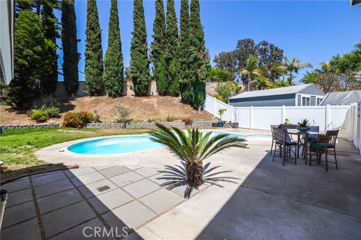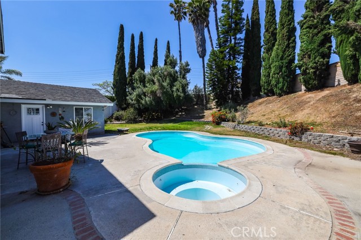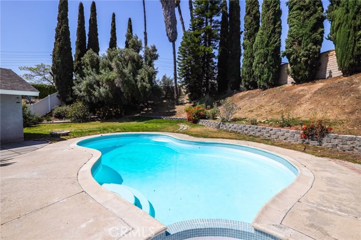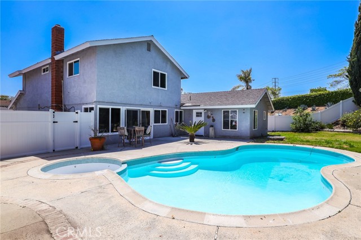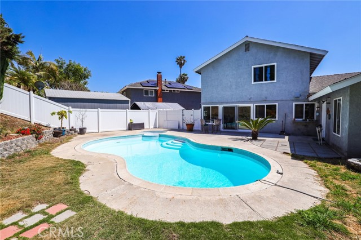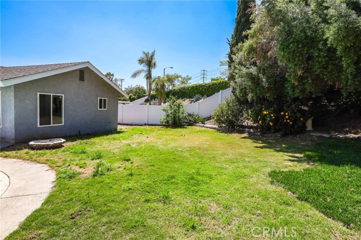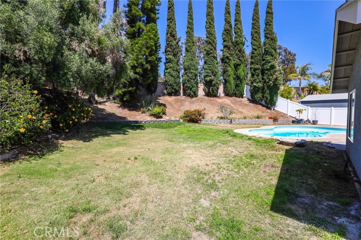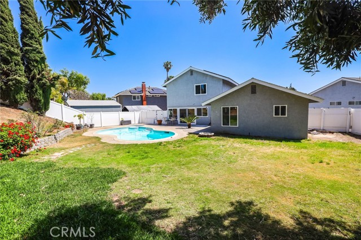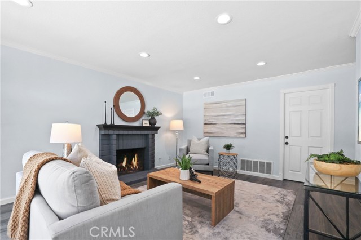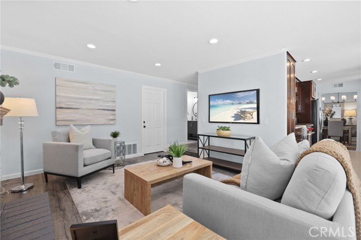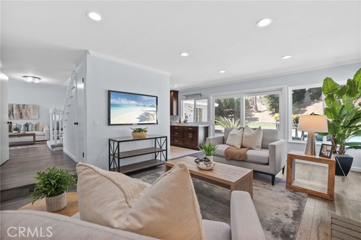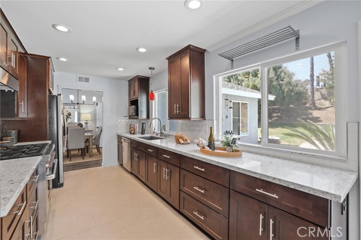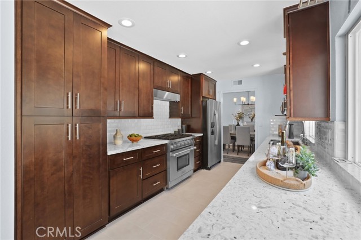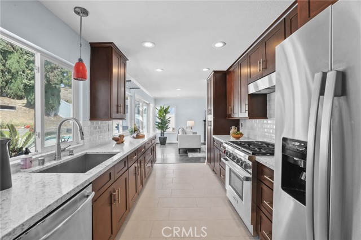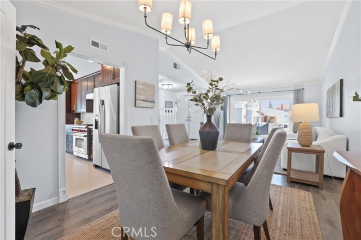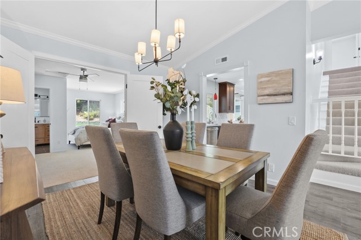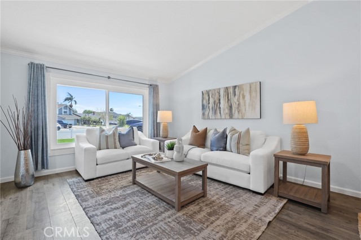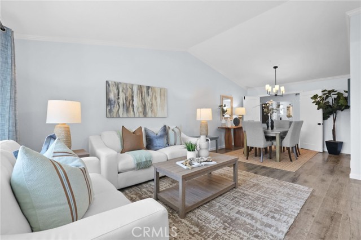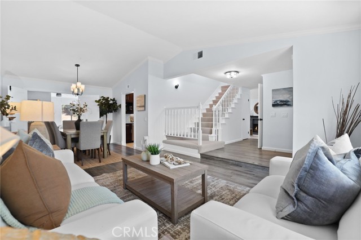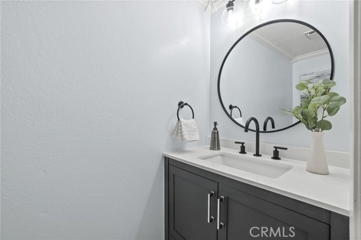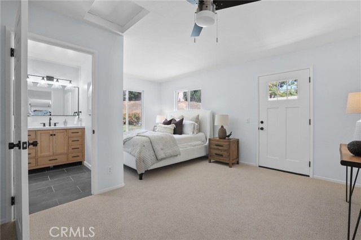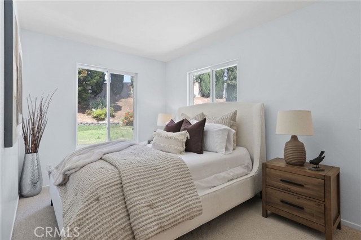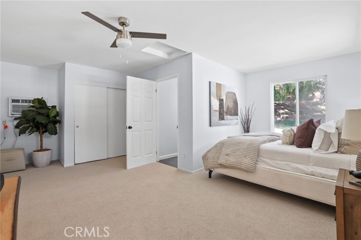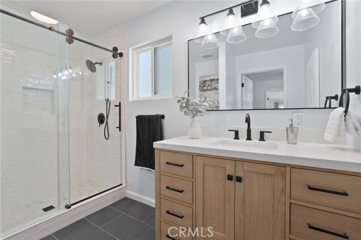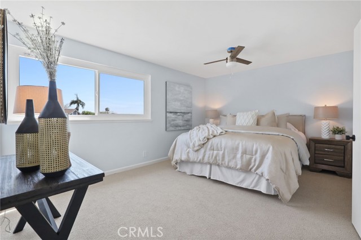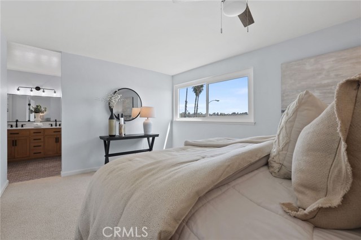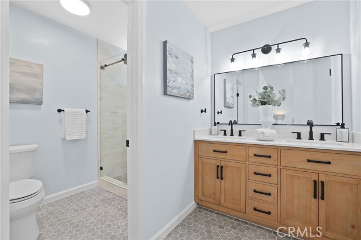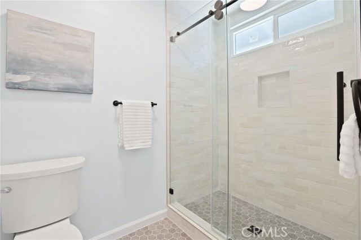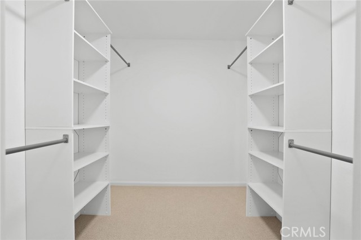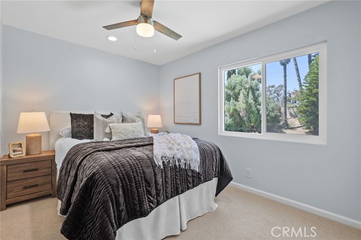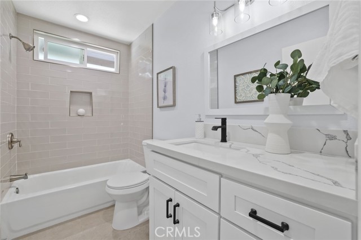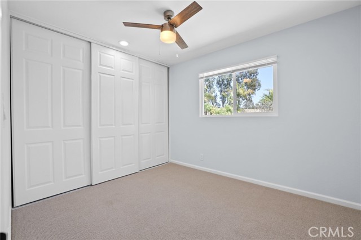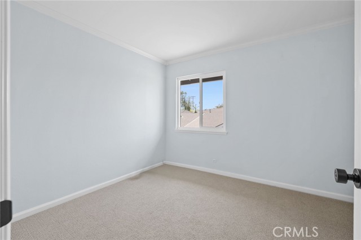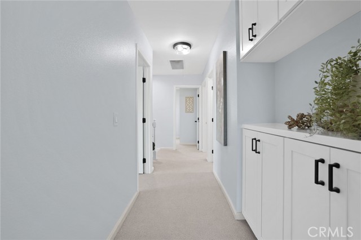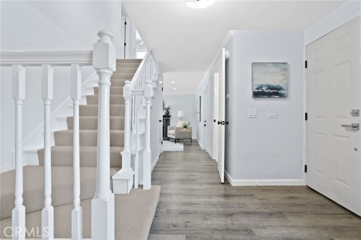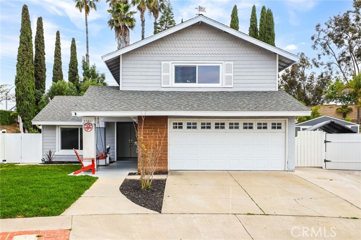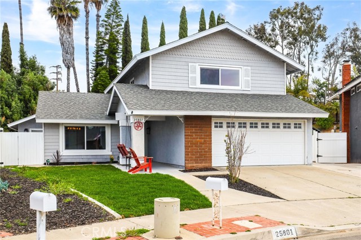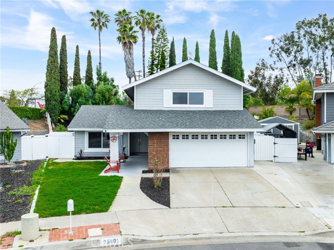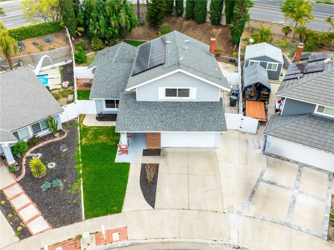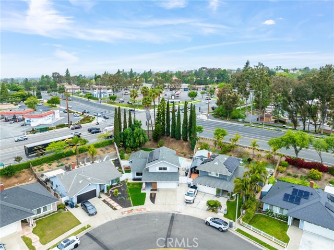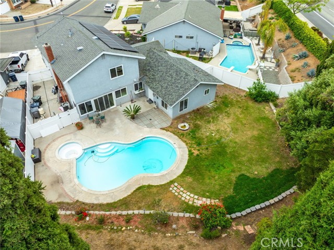Contact Xavier Gomez
Schedule A Showing
25801 Chapel Hill Drive, Lake Forest, CA 92630
Priced at Only: $1,325,000
For more Information Call
Mobile: 714.478.6676
Address: 25801 Chapel Hill Drive, Lake Forest, CA 92630
Property Photos
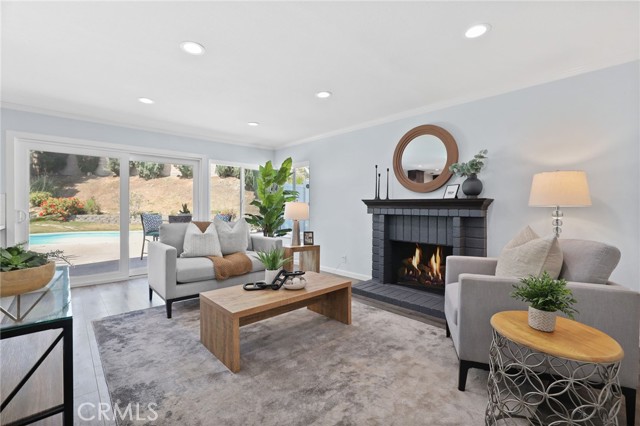
Property Location and Similar Properties
- MLS#: OC25099339 ( Single Family Residence )
- Street Address: 25801 Chapel Hill Drive
- Viewed: 1
- Price: $1,325,000
- Price sqft: $603
- Waterfront: Yes
- Year Built: 1977
- Bldg sqft: 2199
- Bedrooms: 5
- Total Baths: 4
- Full Baths: 3
- 1/2 Baths: 1
- Days On Market: 17
- Additional Information
- County: ORANGE
- City: Lake Forest
- Zipcode: 92630
- Subdivision: Sunwood (suw)
- District: Saddleback Valley Unified
- Elementary School: LAMAD
- Middle School: LOSALI
- High School: ELTOR

- DMCA Notice
-
DescriptionFrom porch swings to poolside days, this home is your haven for everyday comfort and creating unforgettable moments.Whether you're hosting guests, housing loved ones,or seeking your own peaceful sanctuary, this home offers the perfect blend of comfort, privacy, and backyard luxury.The privatemother in law suiteis thoughtfully designed with its own updated ensuite bath, private entrance, and direct access to the expansive backyardperfect for multi generational living, visiting guests, or added privacy. Step outside and unwind in your ownoutdoor sanctuaryfeaturing a spacious grassy area for play, a large patio for al fresco dining, and an inviting pool and spa that sets the scene for sun drenched afternoons and relaxing evenings. Inside, the home strikes the perfect balance between warmth and modern design.Grey laminate flooring flows throughout the main level, creating a seamless and stylish foundation. Thefamily room with a cozy fireplaceopens directly to the kitchenfeaturingquartz countertops, stainless steel appliances, ample storage, and new flooringperfect for everything from weeknight dinners to weekend gatherings.Vaulted ceilingsenhance the spacious feel in the living and dining areas, while afreshly updated half bathadds a thoughtful touch of convenience downstairs.Upstairs, theprimary suiteis your light filled escape with plush carpeting, a ceiling fan, and afully remodeled ensuite bathshowcasingcustom patterned tilework, a walk in shower, new vanity, and upgraded fixtures. The secondary bedrooms are generously sized with soft carpeting, ceiling fans, and abundant natural light. With nearby parks, top rated schools, shopping, and dining just minutes away,this isnt just a homeits a lifestyle.
Features
Appliances
- 6 Burner Stove
- Dishwasher
- Free-Standing Range
- Disposal
- Gas Range
- Range Hood
- Vented Exhaust Fan
- Water Heater
Assessments
- Unknown
Association Fee
- 0.00
Builder Name
- William Lyon
Commoninterest
- None
Common Walls
- No Common Walls
Cooling
- Central Air
Country
- US
Days On Market
- 16
Door Features
- Double Door Entry
- Panel Doors
- Sliding Doors
Eating Area
- Dining Room
Elementary School
- LAMAD
Elementaryschool
- La Madera
Exclusions
- Washer & Dryer
Fencing
- Block
- Vinyl
- Wood
Fireplace Features
- Family Room
Flooring
- Carpet
- Laminate
- Tile
Garage Spaces
- 2.00
Green Energy Generation
- Solar
Heating
- Forced Air
High School
- ELTOR
Highschool
- El Toro
Interior Features
- Ceiling Fan(s)
- Crown Molding
- High Ceilings
- In-Law Floorplan
- Open Floorplan
- Pantry
- Recessed Lighting
- Storage
- Unfurnished
Laundry Features
- Gas Dryer Hookup
- Washer Hookup
Levels
- Two
Living Area Source
- Assessor
Lockboxtype
- Supra
Lockboxversion
- Supra BT LE
Lot Features
- Back Yard
- Front Yard
- Landscaped
- Lawn
- Lot 10000-19999 Sqft
- Level
- Sprinkler System
- Yard
Middle School
- LOSALI3
Middleorjuniorschool
- Los Aliso
Parcel Number
- 61306115
Parking Features
- Direct Garage Access
- Driveway
- Garage
- Garage Faces Front
- Oversized
- Unassigned
Patio And Porch Features
- Front Porch
Pool Features
- Private
- In Ground
Postalcodeplus4
- 5030
Property Type
- Single Family Residence
Road Frontage Type
- City Street
Road Surface Type
- Paved
Roof
- Composition
School District
- Saddleback Valley Unified
Security Features
- Carbon Monoxide Detector(s)
- Smoke Detector(s)
Sewer
- Public Sewer
Spa Features
- Private
- In Ground
Subdivision Name Other
- Sunwood (SUW)
View
- None
Water Source
- Public
Window Features
- Double Pane Windows
- Screens
Year Built
- 1977
Year Built Source
- Assessor
Zoning
- R-1

- Xavier Gomez, BrkrAssc,CDPE
- RE/MAX College Park Realty
- BRE 01736488
- Mobile: 714.478.6676
- Fax: 714.975.9953
- salesbyxavier@gmail.com



