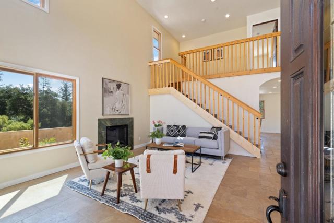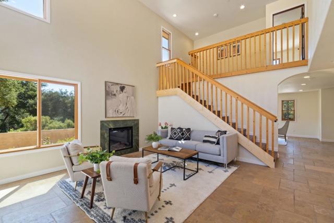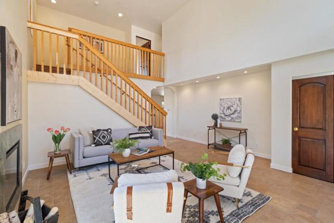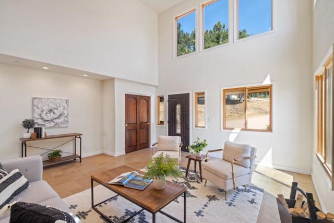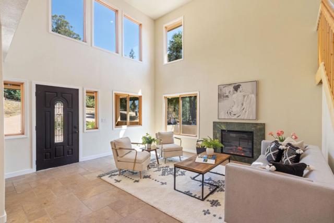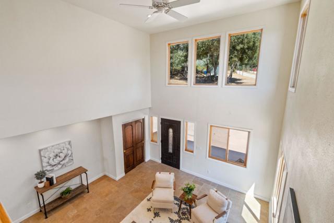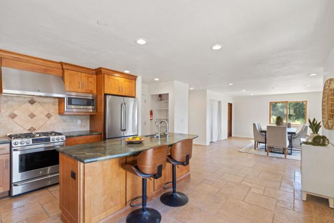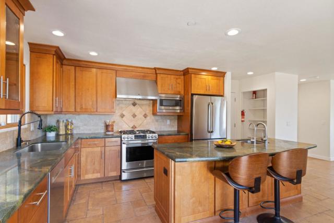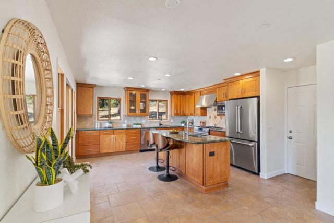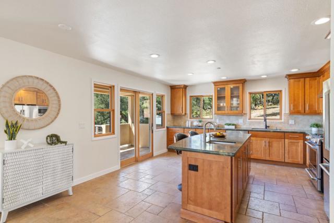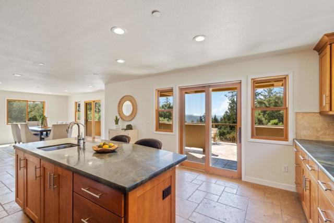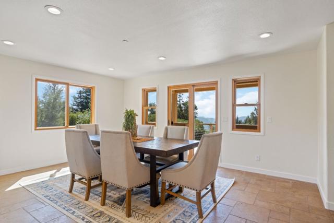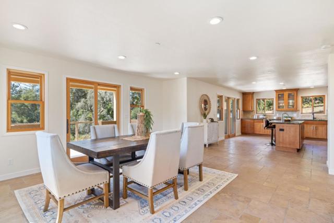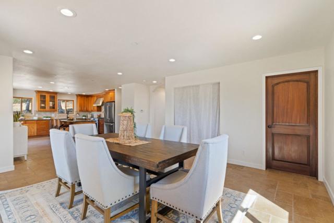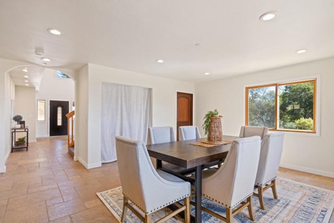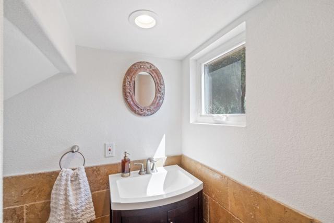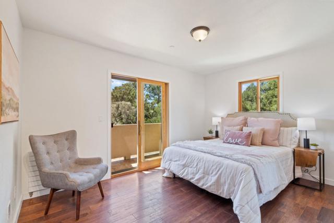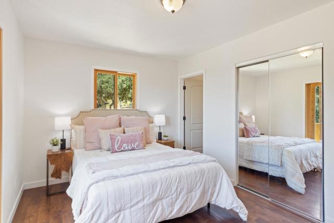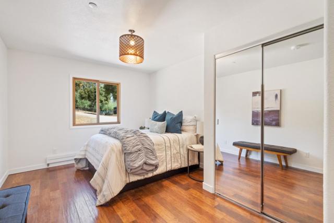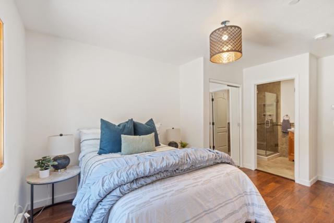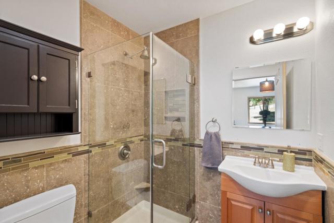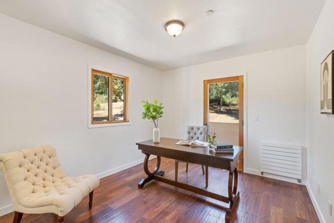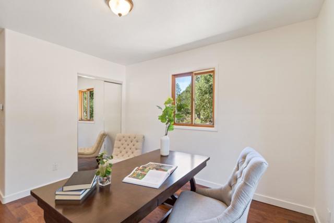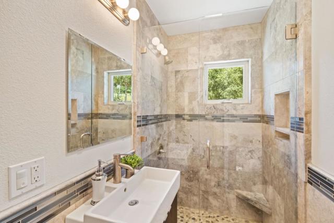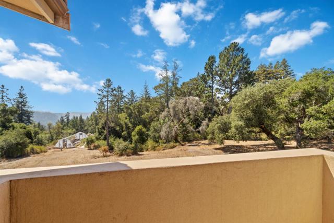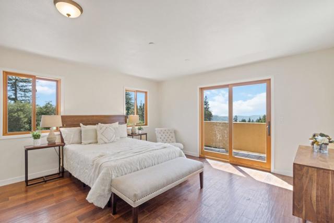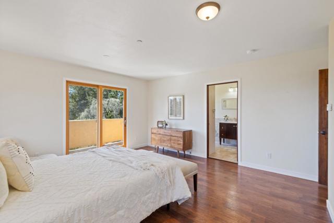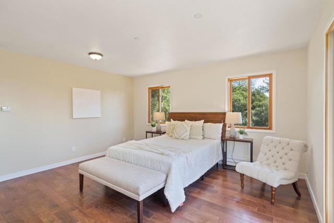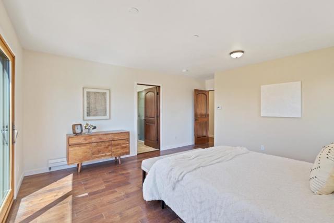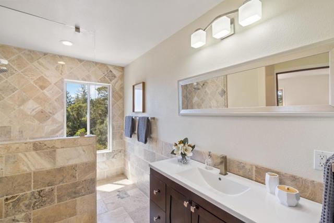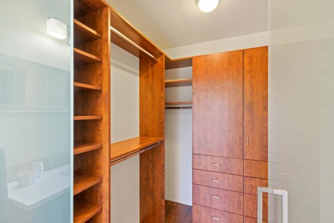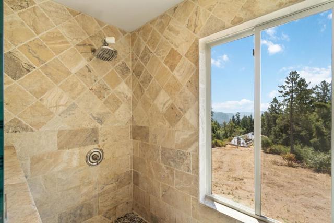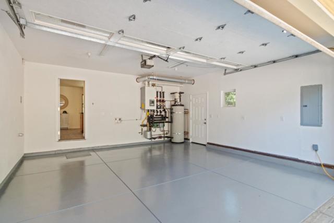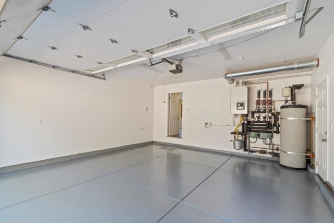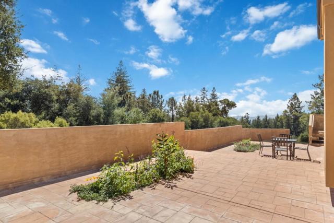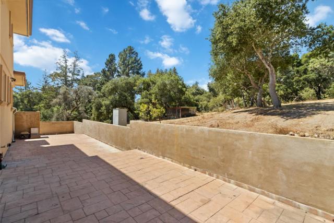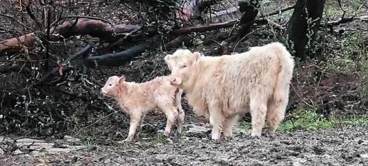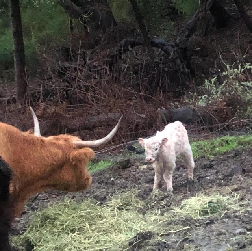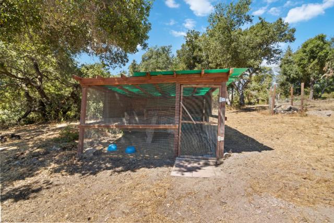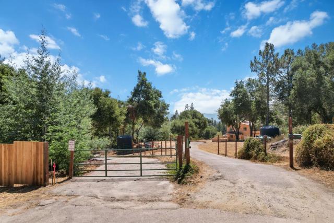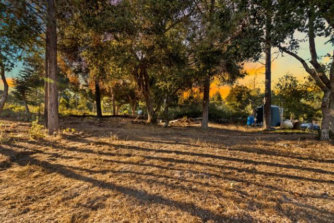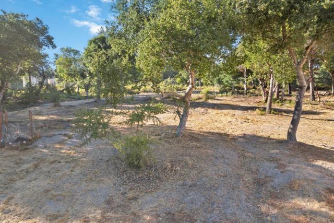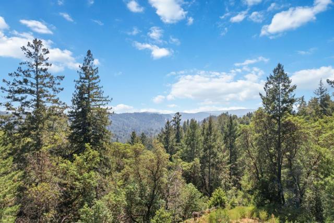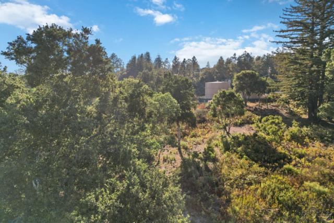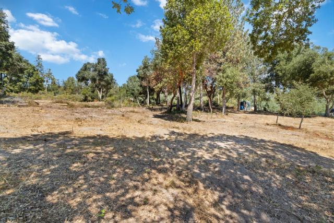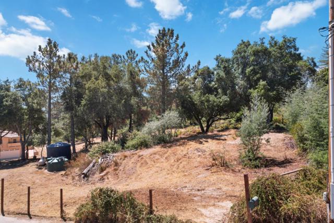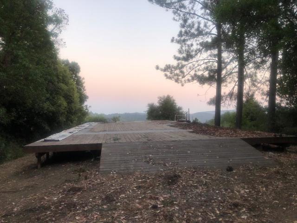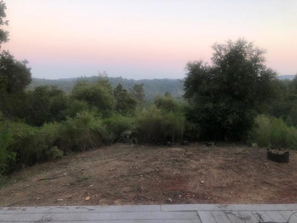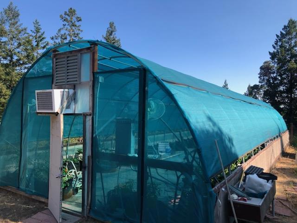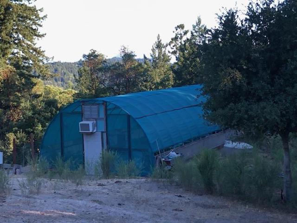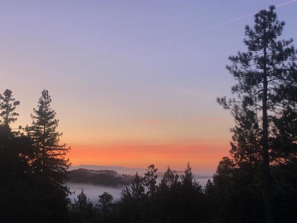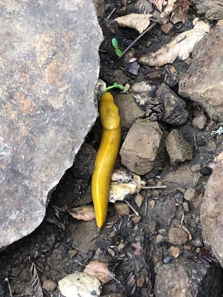Contact Xavier Gomez
Schedule A Showing
10200 West Drive, Felton, CA 95018
Priced at Only: $2,275,000
For more Information Call
Mobile: 714.478.6676
Address: 10200 West Drive, Felton, CA 95018
Property Photos
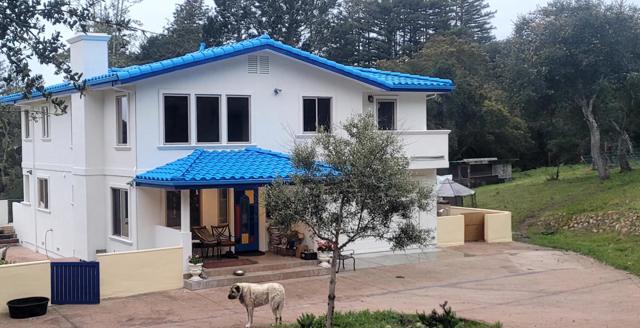
Property Location and Similar Properties
- MLS#: ML82005873 ( Single Family Residence )
- Street Address: 10200 West Drive
- Viewed: 5
- Price: $2,275,000
- Price sqft: $736
- Waterfront: No
- Year Built: 2016
- Bldg sqft: 3093
- Bedrooms: 4
- Total Baths: 5
- Full Baths: 4
- 1/2 Baths: 1
- Garage / Parking Spaces: 10
- Days On Market: 89
- Acreage: 53.15 acres
- Additional Information
- County: SANTA CRUZ
- City: Felton
- Zipcode: 95018
- District: Other
- Provided by: Compass
- Contact: Patty Patty

- DMCA Notice
Description
Majestic Mountaintop Retreat on 53.5 Acres Built in 2016, this exquisite 4 br, 4.5 ba home spans 3,093 sf. Chef's dream kitchen with stone countertops, stainless steel appliances, a spacious island with a second sink. Modern amenities include UV coated windows, central vacuum & radiant floor heating. Relax with the security of 10 cameras and a gated entry. There is a new spa, large deck and the ability to hike over a half mile of cut road that leads to 7 meadows, all on your own property. Room for horses, cattle, goats, poultry, & gardening. Shed and three storage containers to for your belongings. New Generac Generator with auto transfer switch for power outages & up to 800 amp electrical service. Water is supplied by a 1/3 shared interest in a well and the house is equipped with reverse osmosis and soft water enhancements. Three water storage tanks. Room for expansion with a 2,250 sf pad with separate paved road, septic, electric, and water. New Cal Fire approved fire retardant gutter filters & tile roof has been repaired and painted with elastomeric blue paint for emergency helicopter identification. Discounted property taxes due to TPZ Zoning (20 years since last timber harvest) & Special Use Zoning.
Description
Majestic Mountaintop Retreat on 53.5 Acres Built in 2016, this exquisite 4 br, 4.5 ba home spans 3,093 sf. Chef's dream kitchen with stone countertops, stainless steel appliances, a spacious island with a second sink. Modern amenities include UV coated windows, central vacuum & radiant floor heating. Relax with the security of 10 cameras and a gated entry. There is a new spa, large deck and the ability to hike over a half mile of cut road that leads to 7 meadows, all on your own property. Room for horses, cattle, goats, poultry, & gardening. Shed and three storage containers to for your belongings. New Generac Generator with auto transfer switch for power outages & up to 800 amp electrical service. Water is supplied by a 1/3 shared interest in a well and the house is equipped with reverse osmosis and soft water enhancements. Three water storage tanks. Room for expansion with a 2,250 sf pad with separate paved road, septic, electric, and water. New Cal Fire approved fire retardant gutter filters & tile roof has been repaired and painted with elastomeric blue paint for emergency helicopter identification. Discounted property taxes due to TPZ Zoning (20 years since last timber harvest) & Special Use Zoning.
Features
Appliances
- Dishwasher
- Vented Exhaust Fan
- Freezer
- Range Hood
- Ice Maker
- Microwave
- Self Cleaning Oven
- Refrigerator
Architectural Style
- Mediterranean
Common Walls
- No Common Walls
Construction Materials
- Stucco
Fireplace Features
- Family Room
- Living Room
Flooring
- Laminate
- Tile
Foundation Details
- Concrete Perimeter
Garage Spaces
- 2.00
Heating
- Forced Air
- Wall Furnace
- Fireplace(s)
Laundry Features
- Gas Dryer Hookup
- In Garage
- Washer Included
- Dryer Included
Living Area Source
- Assessor
Lot Features
- Horse Property
Parcel Number
- 07531108000
Parking Features
- Off Street
- Unassigned
- Uncovered
Property Type
- Single Family Residence
Roof
- Tile
School District
- Other
Security Features
- Fire Sprinkler System
View
- Hills
- Mountain(s)
- Ocean
- Valley
- Water
- Neighborhood
Water Source
- Agricultural Well
- Well
Year Built
- 2016
Year Built Source
- Assessor
Zoning
- SU
Contact Info
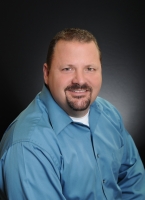
- Xavier Gomez, BrkrAssc,CDPE
- RE/MAX College Park Realty
- BRE 01736488
- Mobile: 714.478.6676
- Fax: 714.975.9953
- salesbyxavier@gmail.com




