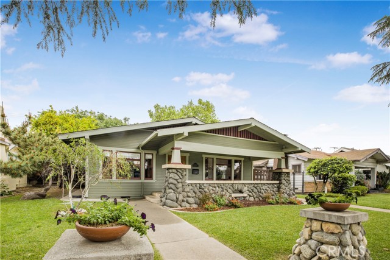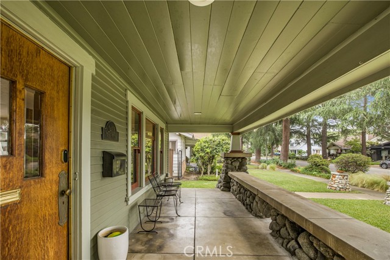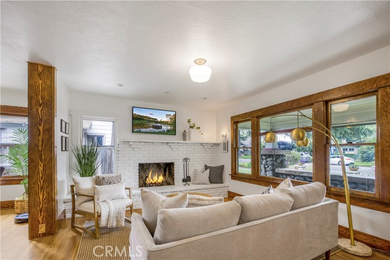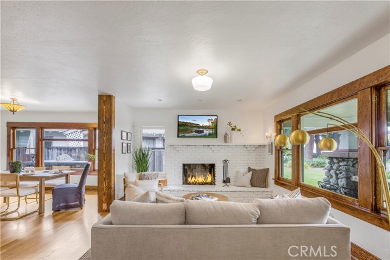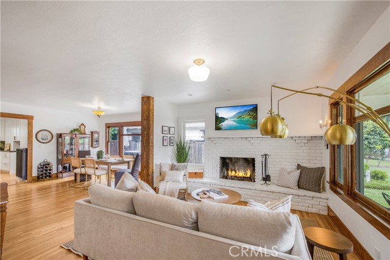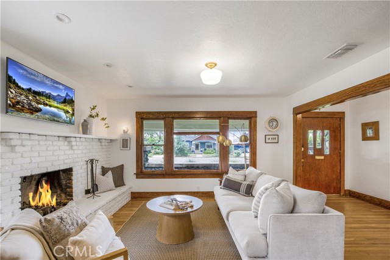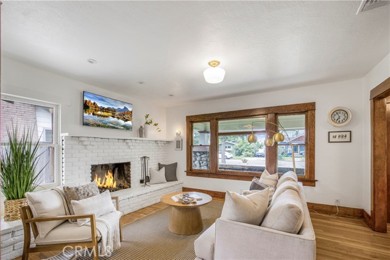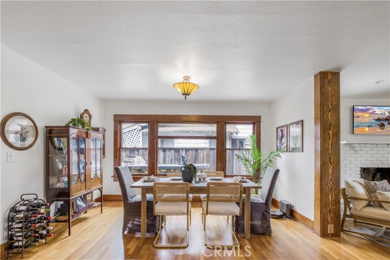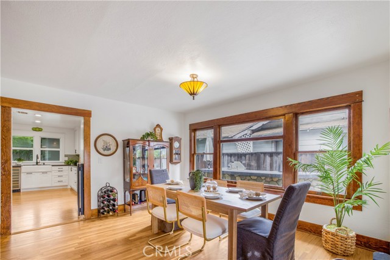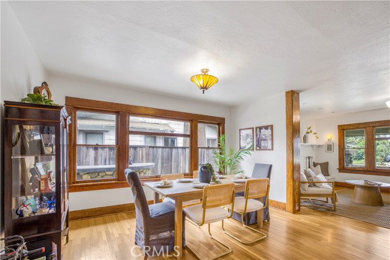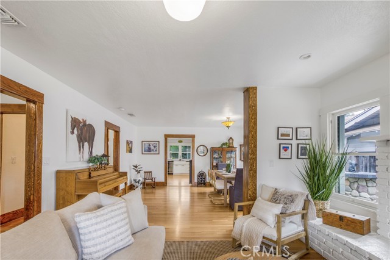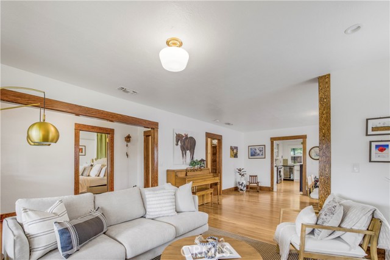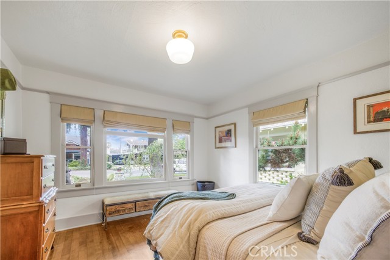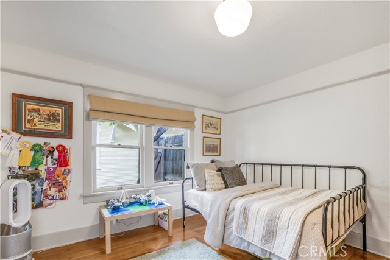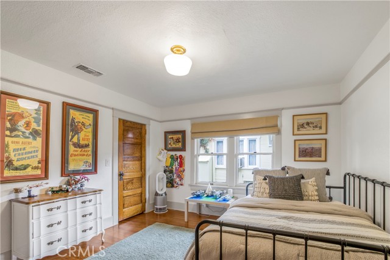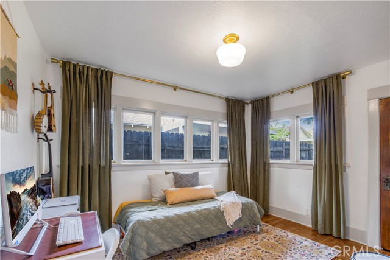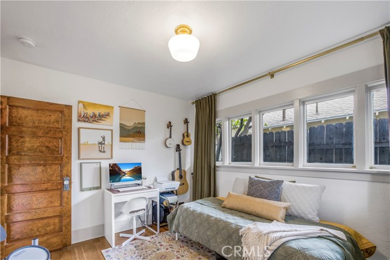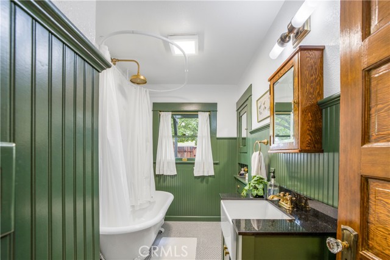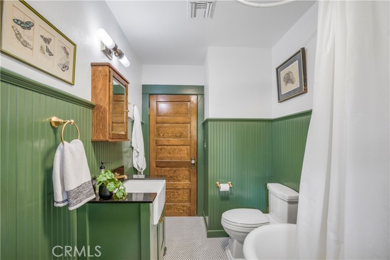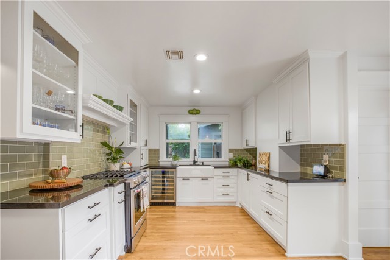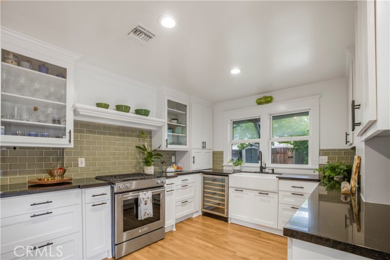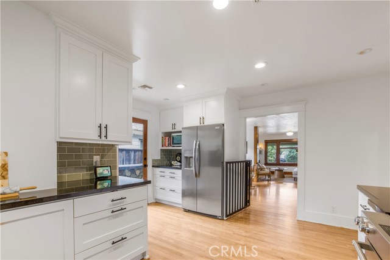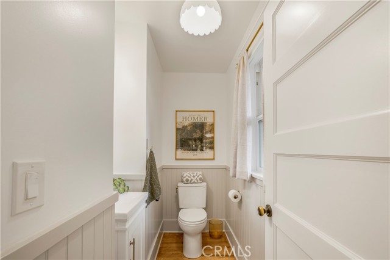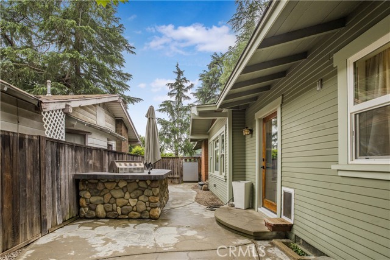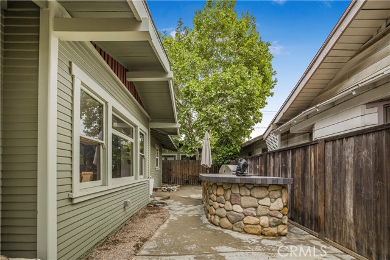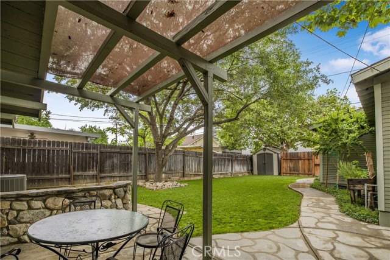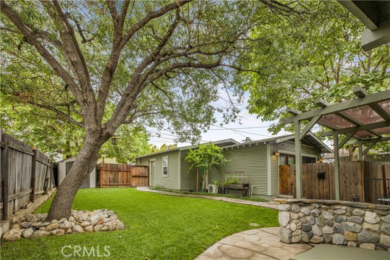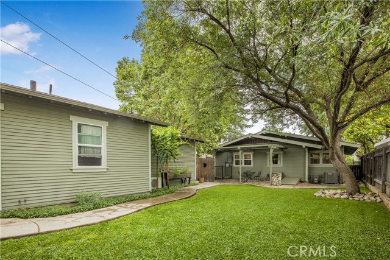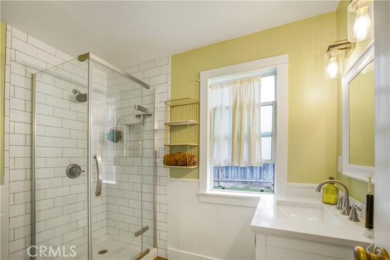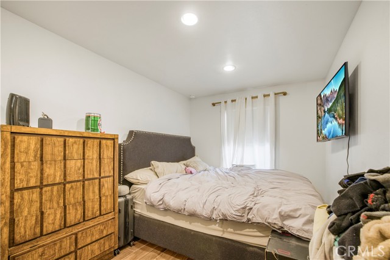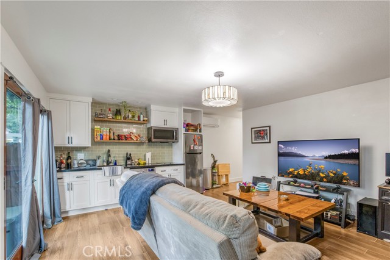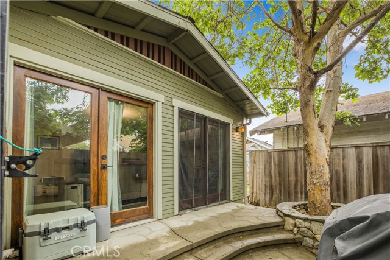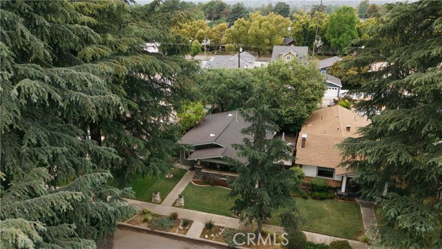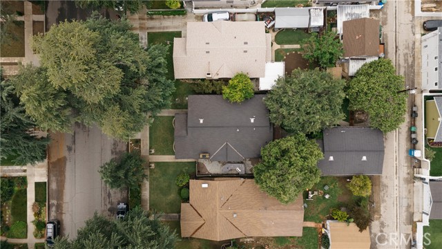Contact Xavier Gomez
Schedule A Showing
2433 3rd Street, La Verne, CA 91750
Priced at Only: $1,089,000
For more Information Call
Mobile: 714.478.6676
Address: 2433 3rd Street, La Verne, CA 91750
Property Photos
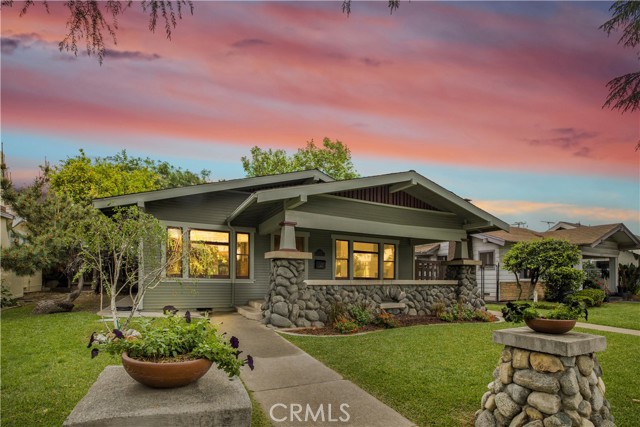
Property Location and Similar Properties
- MLS#: CV25099403 ( Single Family Residence )
- Street Address: 2433 3rd Street
- Viewed: 3
- Price: $1,089,000
- Price sqft: $564
- Waterfront: Yes
- Wateraccess: Yes
- Year Built: 1919
- Bldg sqft: 1931
- Bedrooms: 4
- Total Baths: 3
- Full Baths: 2
- 1/2 Baths: 1
- Garage / Parking Spaces: 2
- Days On Market: 21
- Additional Information
- County: LOS ANGELES
- City: La Verne
- Zipcode: 91750
- District: Bonita Unified
- Elementary School: ROYNON
- Middle School: RAMONA
- High School: BONITA
- Provided by: ELEMENT RE INC
- Contact: Charlene Charlene

- DMCA Notice
-
DescriptionWelcome to 2433 3rd Street, a beautifully updated 1919 Craftsman nestled on a quiet, tree lined street in the heart of Old Town La Verne. This single level home has been lovingly restored over the years while maintaining its original charm and warmth. The main house features 3 bedrooms, 1.5 bathrooms, and 1,448 square feet of living space, plus a detached 483 sq ft ADU remodeled in 2021 with its own new kitchen, bathroom, and mini split HVAC, ideal for guests, an office, or creative studio. Inside, youll find refinished hardwood floors, freshly painted interiors, new lighting throughout, and beautifully restored windows, doors, and trim. The kitchen has been updated with refinished hardwood flooring, new appliances, and overlooks a spacious backyard thats perfect for entertaining. All bathrooms have been tastefully remodeled with timeless finishes, including custom wainscoting and stone flooring. Additional upgrades include a newer Lennox HVAC system in the main house, two newer water heaters, a 220 volt outlet in the garage for EV charging, and a new sprinkler system in both the front and backyards. Out back, enjoy a built in BBQ island complete with seating and a kegerator perfect for weekend gatherings. This home is truly move in ready, full of character, and ready to welcome you home.
Features
Architectural Style
- Craftsman
Assessments
- Unknown
Association Fee
- 0.00
Basement
- Unfinished
Commoninterest
- None
Common Walls
- No Common Walls
Construction Materials
- Stone
- Wood Siding
Cooling
- Central Air
Country
- US
Days On Market
- 19
Eating Area
- Dining Room
Electric
- 220 Volts in Garage
- Standard
Elementary School
- ROYNON
Elementaryschool
- Roynon
Fencing
- Wood
Fireplace Features
- Living Room
Flooring
- Tile
- Wood
Foundation Details
- Combination
Garage Spaces
- 2.00
Heating
- Central
High School
- BONITA
Highschool
- Bonita
Interior Features
- Quartz Counters
- Recessed Lighting
- Unfurnished
Laundry Features
- In Garage
Levels
- One
Living Area Source
- Assessor
Lockboxtype
- Supra
Lot Features
- Back Yard
- Front Yard
- Landscaped
- Sprinkler System
- Yard
Middle School
- RAMONA
Middleorjuniorschool
- Ramona
Other Structures
- Shed(s)
Parcel Number
- 8377007012
Parking Features
- Garage Faces Rear
Patio And Porch Features
- Patio Open
- Front Porch
Pool Features
- None
Postalcodeplus4
- 4922
Property Type
- Single Family Residence
Property Condition
- Turnkey
Road Frontage Type
- City Street
Road Surface Type
- Paved
Roof
- Composition
School District
- Bonita Unified
Security Features
- Carbon Monoxide Detector(s)
- Smoke Detector(s)
Sewer
- Public Sewer
Spa Features
- None
Utilities
- Electricity Connected
- Natural Gas Connected
- Sewer Connected
- Water Connected
View
- Neighborhood
- Trees/Woods
Water Source
- Public
Window Features
- Screens
Year Built
- 1919
Year Built Source
- Assessor
Zoning
- LVPR10A*

- Xavier Gomez, BrkrAssc,CDPE
- RE/MAX College Park Realty
- BRE 01736488
- Mobile: 714.478.6676
- Fax: 714.975.9953
- salesbyxavier@gmail.com



