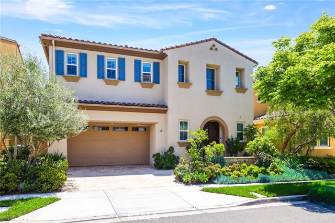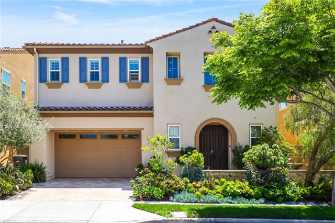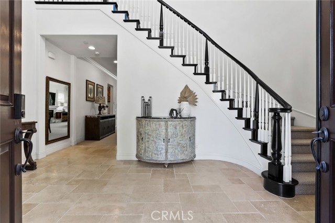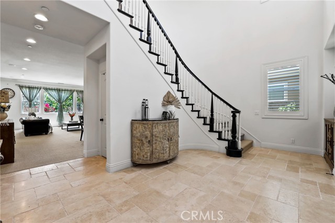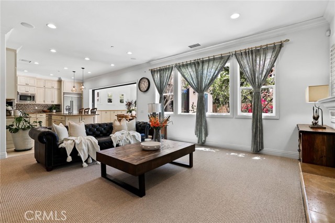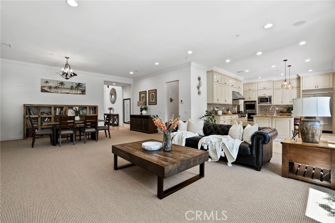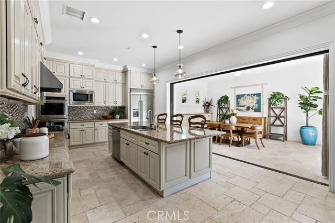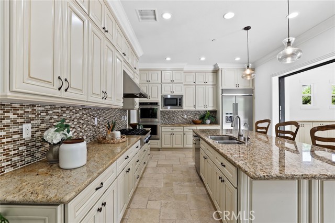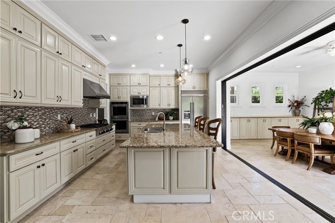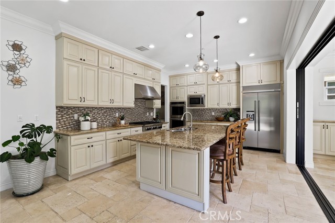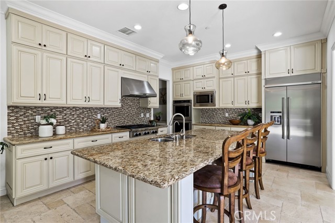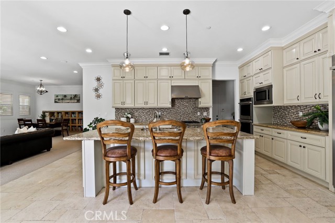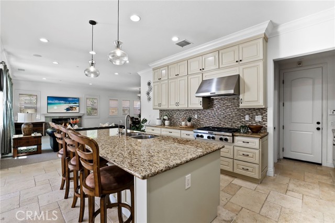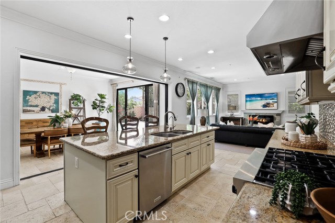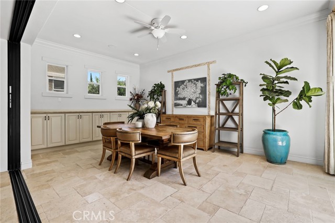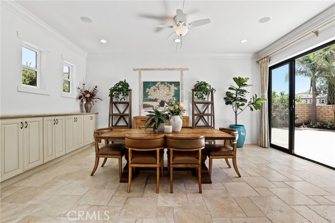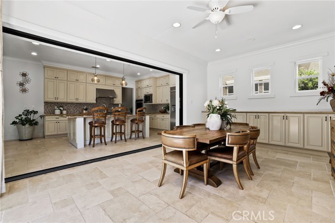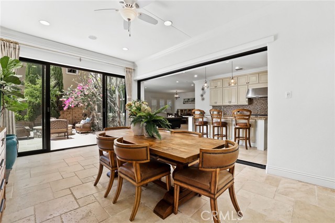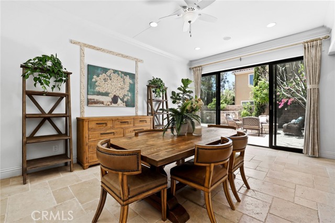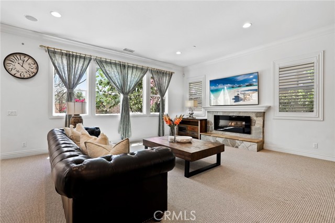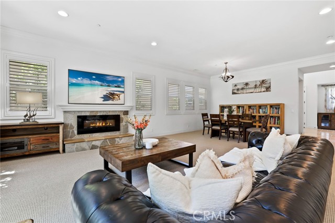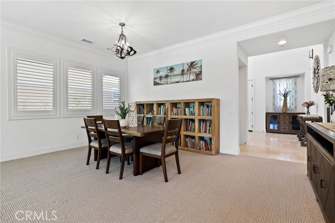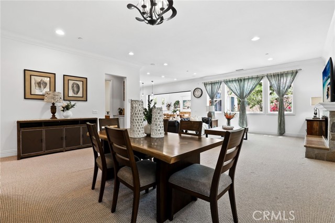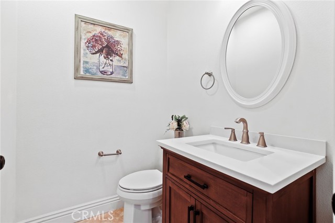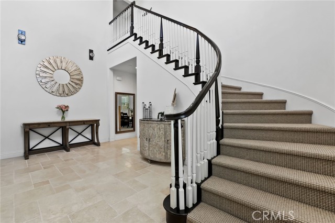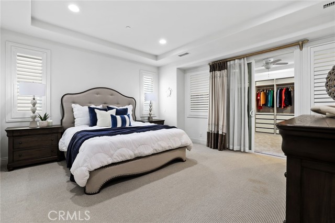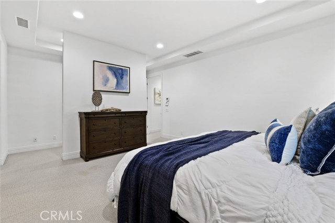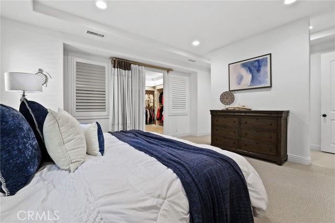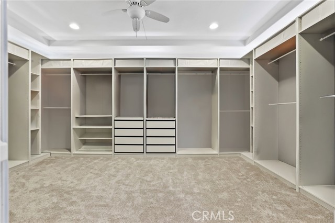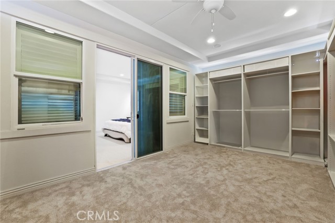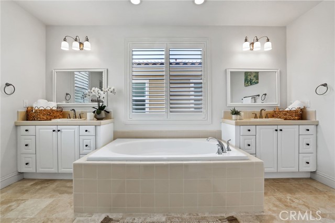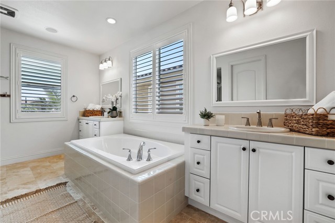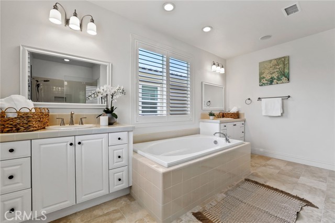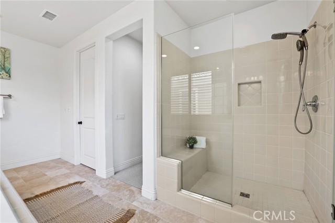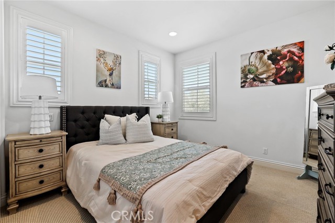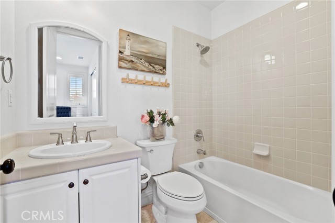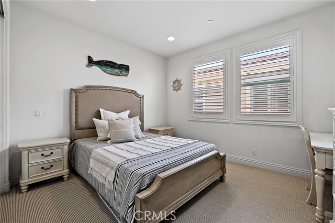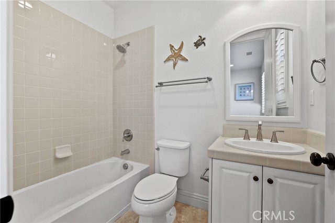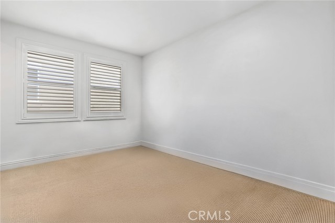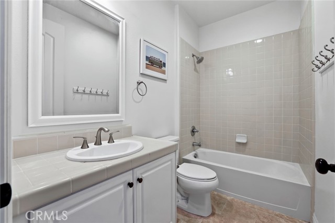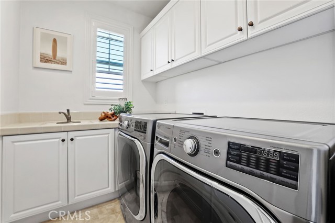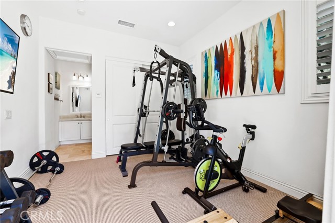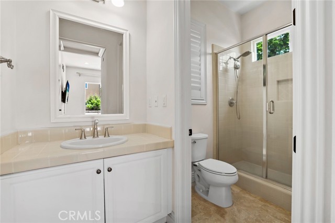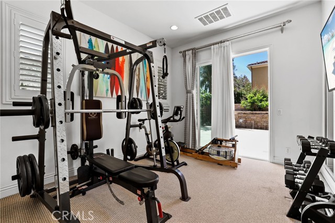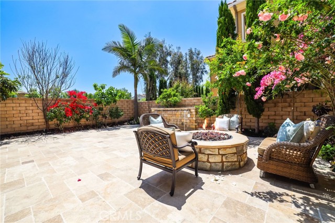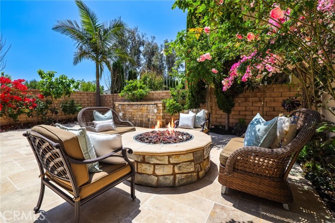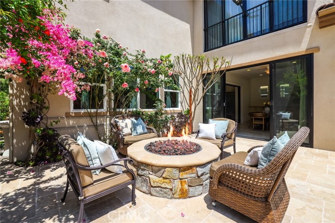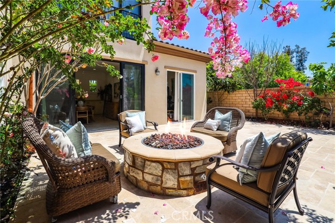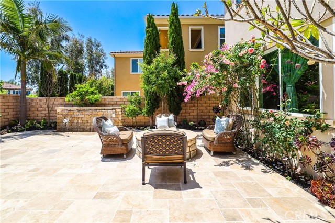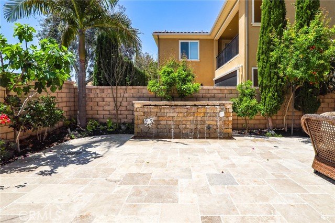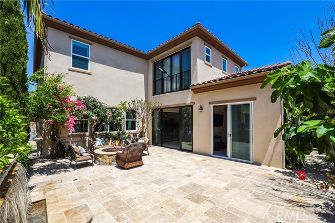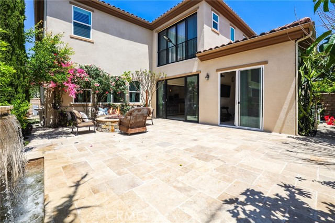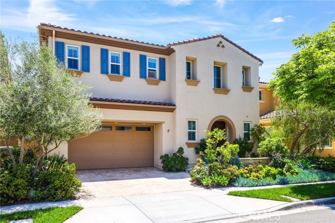Contact Xavier Gomez
Schedule A Showing
31 Dogwood , Lake Forest, CA 92630
Priced at Only: $2,450,000
For more Information Call
Mobile: 714.478.6676
Address: 31 Dogwood , Lake Forest, CA 92630
Property Photos
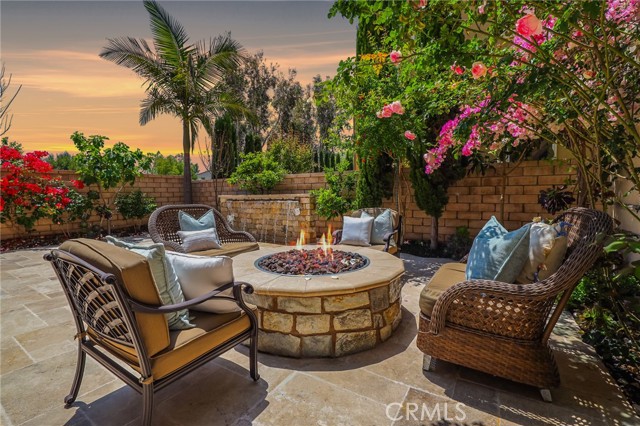
Property Location and Similar Properties
- MLS#: OC25098817 ( Single Family Residence )
- Street Address: 31 Dogwood
- Viewed: 5
- Price: $2,450,000
- Price sqft: $802
- Waterfront: No
- Year Built: 2016
- Bldg sqft: 3053
- Bedrooms: 5
- Total Baths: 6
- Full Baths: 5
- 1/2 Baths: 1
- Garage / Parking Spaces: 4
- Days On Market: 39
- Additional Information
- County: ORANGE
- City: Lake Forest
- Zipcode: 92630
- Subdivision: Highlands (bkhgl)
- District: Saddleback Valley Unified
- Elementary School: FOORAN
- Middle School: SERINT
- High School: ELTOR
- Provided by: Aspero Realty, Inc
- Contact: Zachary Zachary

- DMCA Notice
-
DescriptionSophistication and elegance are the hallmarks of this impeccably designed residence featuring stunning upgrades in every direction. Welcome to 31 dogwood, a beautiful 5 bedroom, 5. 5 bathroom home featuring a highly desired casita w/full bath! Upon entry the upgrades, warmth and on trend designs are immediately noticed with stunning neutral natural stone flooring, designer chandelier and soaring two story cathedral ceilings allowing for an abundance of natural light to flood the home. The spacious great room features an inviting fireplace, custom lighting fixtures, plantation shutters, and custom panel doors that open up to enclosed california room and tranquil backyard oasis. The chefs kitchen leaves nothing to the imagination with built in refrigerator, 6 burner gas range, upgraded granite countertops, designer tile backsplash, beautiful upgraded soft close cabinets that stretch to the ceiling and a spacious walk in pantry. Continue into the custom enclosed california room with neutral stone tile floorings, additional cabinets, and a custom dining space. The california room offers the perfect transition to the private backyard. Just beyond the california room enjoy the tranquility of a custom water feature, beautiful landscaping and built in outdoor fire pit. Vacation every weekend in your own backyard! The casita has it's own separate entrance and creates endless options for any buyer... At home gym, home office, kids play room, grandparents, etc... The highly desirable downstairs bedroom and full bathroom, and additional powder room round out the first floor. Upstairs you will find 4 bedroom, all with attached bathrooms, and the convenient upstairs laundry room. The primary suite retreat impresses with upgraded carpet and a one of a kind custom spacious walk in closet! The size of this closet needs to be seen in person to be fully appreciated. Begin your wellness routine in the spa like primary bath perfectly designed w/ on trend details including soaking tub, massive walk in shower and dual vanities. Additional upgrades include epoxy flooring in the garage, custom cabinets and ample ceiling storage in the garage, solar, whole house water softener & filtration, whole house speaker system, custom indoor/outdoor lighting, tesla charging system and smart home security system. Incredible baker ranch amenities include 3 swimming pools, 8 parks, hiking and biking trails, tennis courts, beach volleyball, basketball courts, dog park, clubhouse and more.
Features
Appliances
- 6 Burner Stove
- Dishwasher
- Double Oven
- Gas Range
- Instant Hot Water
- Microwave
- Refrigerator
- Tankless Water Heater
- Water Line to Refrigerator
- Water Purifier
- Water Softener
Architectural Style
- Mediterranean
Assessments
- None
Association Amenities
- Pickleball
- Pool
- Spa/Hot Tub
- Fire Pit
- Barbecue
- Outdoor Cooking Area
- Picnic Area
- Playground
- Dog Park
- Tennis Court(s)
- Paddle Tennis
- Sport Court
- Other Courts
- Biking Trails
- Hiking Trails
- Clubhouse
Association Fee
- 222.00
Association Fee Frequency
- Monthly
Builder Name
- TOLL BROTHERS
Commoninterest
- Planned Development
Common Walls
- No Common Walls
Cooling
- Central Air
Country
- US
Days On Market
- 11
Door Features
- Double Door Entry
Eating Area
- Breakfast Counter / Bar
- In Family Room
- Dining Room
Electric
- 220 Volts in Garage
Elementary School
- FOORAN
Elementaryschool
- Foothill Ranch
Fencing
- Brick
Fireplace Features
- Family Room
Flooring
- Carpet
- Tile
Foundation Details
- Slab
Garage Spaces
- 2.00
Green Energy Generation
- Solar
Heating
- Central
High School
- ELTOR
Highschool
- El Toro
Interior Features
- Built-in Features
- Cathedral Ceiling(s)
- Ceiling Fan(s)
- Granite Counters
- High Ceilings
- In-Law Floorplan
- Open Floorplan
- Pantry
- Recessed Lighting
- Two Story Ceilings
Laundry Features
- Individual Room
- Inside
- Upper Level
Levels
- Two
Living Area Source
- Assessor
Lockboxtype
- None
Lot Features
- Back Yard
- Close to Clubhouse
- Landscaped
Middle School
- SERINT
Middleorjuniorschool
- Serrano Intermediate
Parcel Number
- 61050203
Parking Features
- Driveway
- Garage
Patio And Porch Features
- Patio
- Front Porch
- Stone
- Wrap Around
Pool Features
- Association
Postalcodeplus4
- 8380
Property Type
- Single Family Residence
Property Condition
- Turnkey
Road Frontage Type
- City Street
Road Surface Type
- Paved
Roof
- Tile
School District
- Saddleback Valley Unified
Security Features
- Carbon Monoxide Detector(s)
- Fire and Smoke Detection System
- Security System
- Smoke Detector(s)
Sewer
- Public Sewer
Spa Features
- Association
Subdivision Name Other
- HIGHLANDS (BKHGL)
Uncovered Spaces
- 2.00
Utilities
- Electricity Connected
- Sewer Connected
- Water Connected
View
- Mountain(s)
- Neighborhood
Water Source
- Public
Window Features
- Blinds
- Custom Covering
- Double Pane Windows
Year Built
- 2016
Year Built Source
- Assessor

- Xavier Gomez, BrkrAssc,CDPE
- RE/MAX College Park Realty
- BRE 01736488
- Mobile: 714.478.6676
- Fax: 714.975.9953
- salesbyxavier@gmail.com



