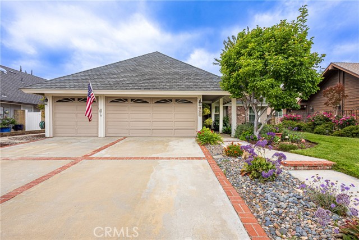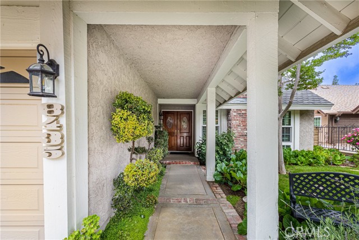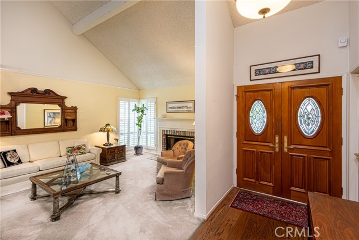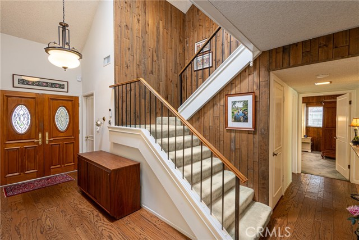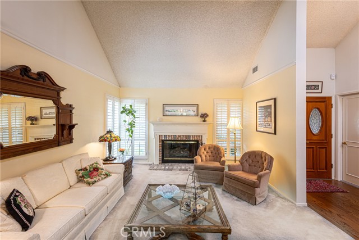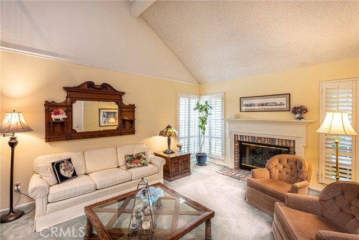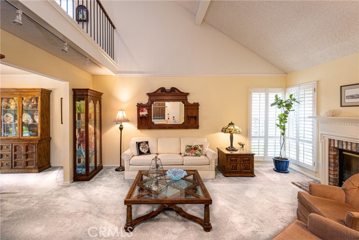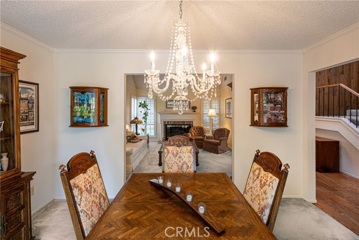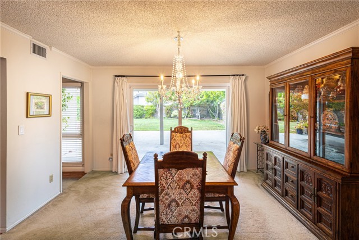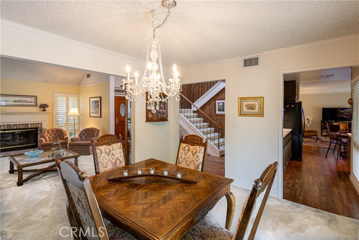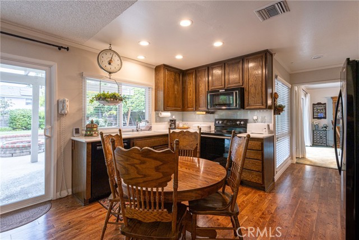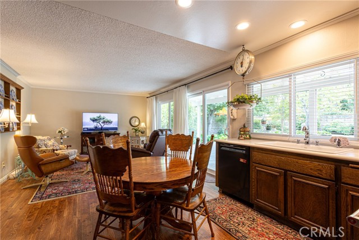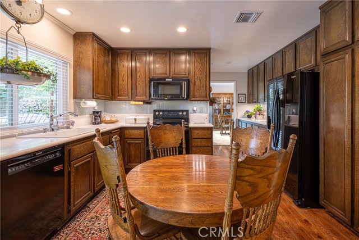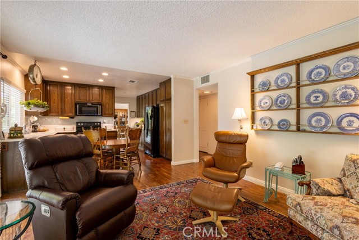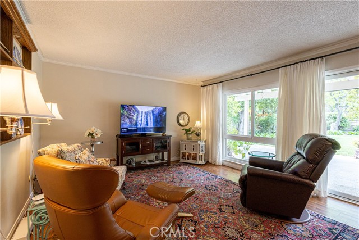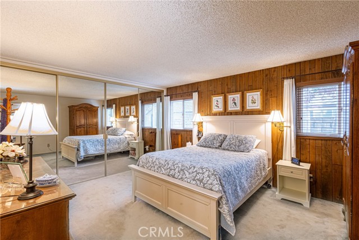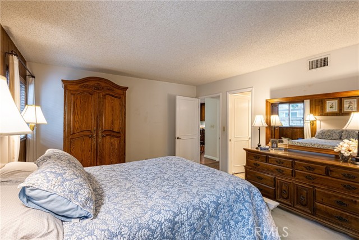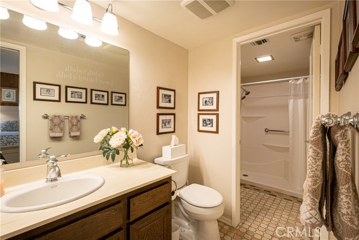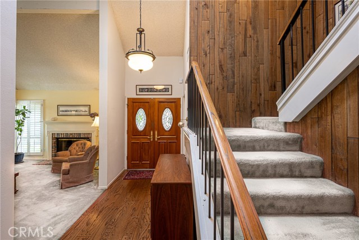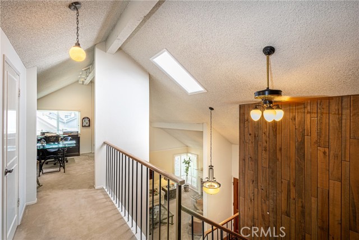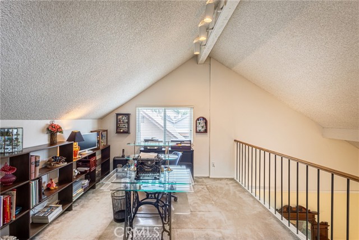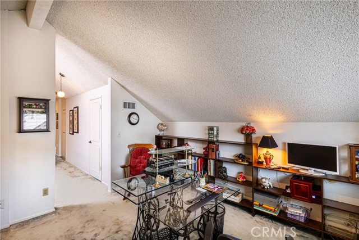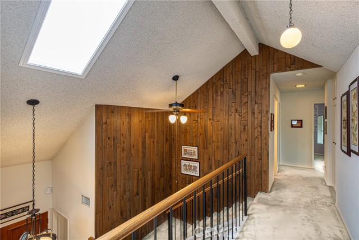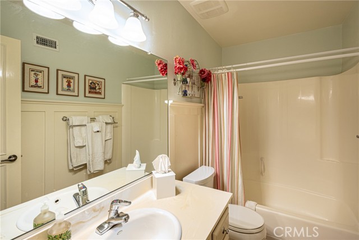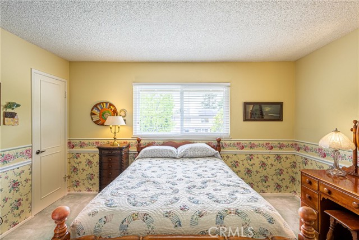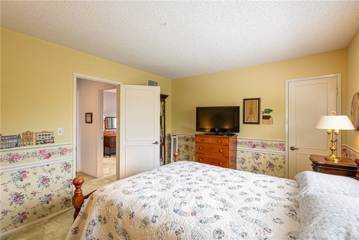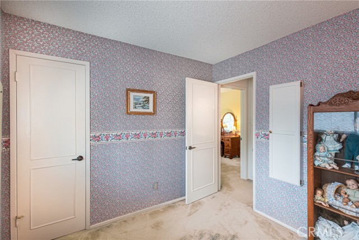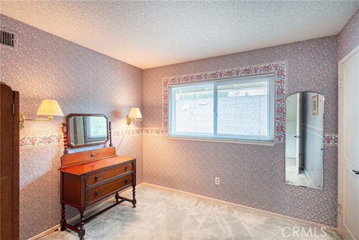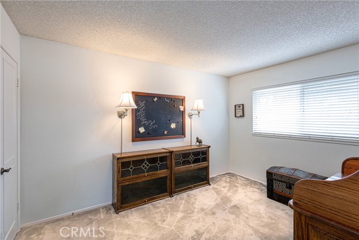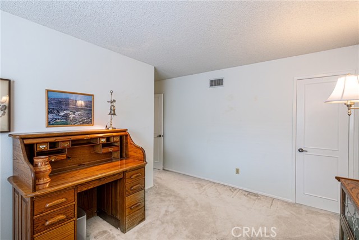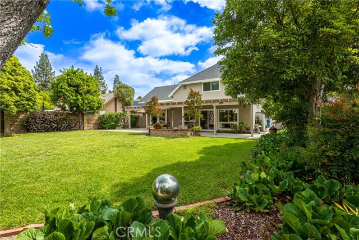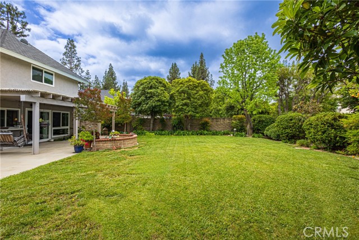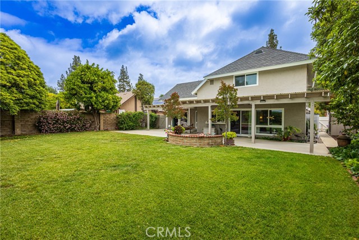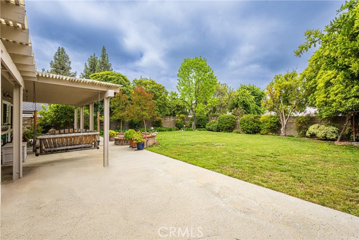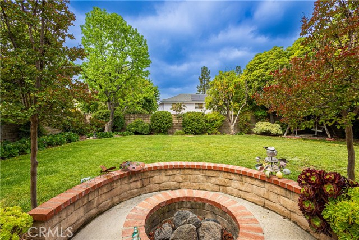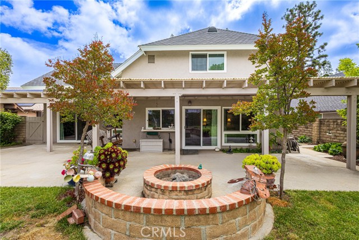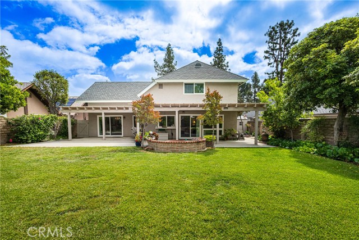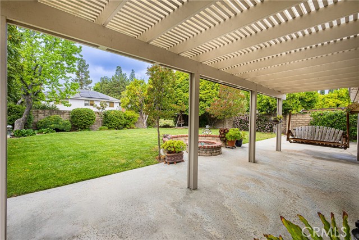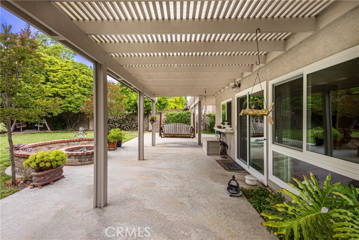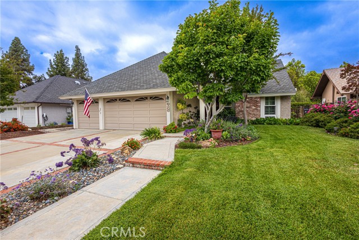Contact Xavier Gomez
Schedule A Showing
8435 Sale Avenue, West Hills, CA 91304
Priced at Only: $1,199,000
For more Information Call
Mobile: 714.478.6676
Address: 8435 Sale Avenue, West Hills, CA 91304
Property Photos
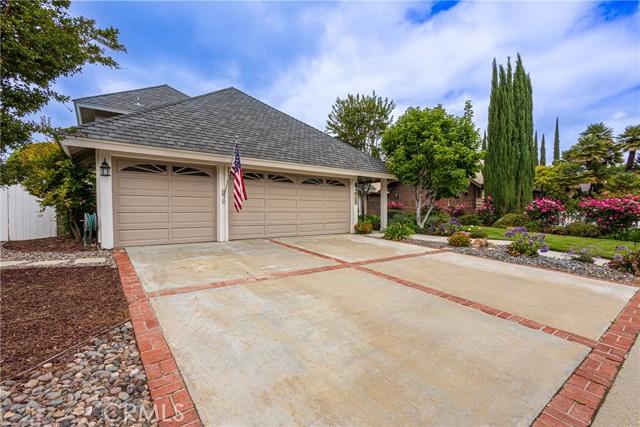
Property Location and Similar Properties
- MLS#: SR25101267 ( Single Family Residence )
- Street Address: 8435 Sale Avenue
- Viewed: 2
- Price: $1,199,000
- Price sqft: $537
- Waterfront: No
- Year Built: 1973
- Bldg sqft: 2232
- Bedrooms: 4
- Total Baths: 2
- Full Baths: 2
- Days On Market: 20
- Additional Information
- County: LOS ANGELES
- City: West Hills
- Zipcode: 91304
- District: Los Angeles Unified
- Elementary School: NEVADA
- Middle School: LAWREN
- High School: CHATSW

- DMCA Notice
-
DescriptionWelcome to this beautifully maintained 2 story home, offering 4 bedrooms, 2 full bathrooms, a loft, and 2,232 square feet of comfortable living space situated on a generous 9,002 square foot lot. Lovely and highly sought after Cedarwood tract. From the moment you arrive, youll appreciate the curb appeal and pride of ownership, with a clean, well landscaped front yard and an inviting entryway. Step inside to a bright and open living room that boasts soaring vaulted ceilings, a charming fireplace, and an open view to the upstairs loft, creating a sense of spaciousness and connection throughout the home. Seller just installed new carpets! Adjacent to the living room is a formal dining area with a sliding glass door that provides direct access to the backyardperfect for entertaining guests or enjoying outdoor meals. The kitchen features recessed lighting and a functional layout, with wood flooring that flows seamlessly into the adjoining family room. Another sliding glass door off the family room enhances indoor outdoor living, allowing easy access to the backyard and providing plenty of natural light. The primary bedroom is conveniently located on the main level and includes an en suite full bathroom, which also has access from the hallwayideal for guests. Upstairs, you'll find a versatile loft thats perfect for a home office, playroom, or media space, along with three additional bedrooms and a full bath. The backyard features a spacious lawn area, mature landscaping, and a covered patiooffering plenty of space for outdoor relaxation, barbecues, or gardening. This home also includes upgrades such as dual paned windows throughout, a newer HVAC system, a newer roof, and a skylight that brings natural light into the open staircase and upper level. Located in a desirable neighborhood and just a short distance to Sean Brown Park, where you can enjoy picnic benches, a playground, and scenic views of the surrounding area.
Features
Appliances
- Dishwasher
- Electric Cooktop
- Microwave
- Refrigerator
Assessments
- None
Association Fee
- 0.00
Commoninterest
- None
Common Walls
- No Common Walls
Cooling
- Central Air
Country
- US
Days On Market
- 13
Eating Area
- Dining Room
- In Kitchen
Elementary School
- NEVADA
Elementaryschool
- Nevada
Exclusions
- Kitchen scale
- backyard swings
Fencing
- Vinyl
Fireplace Features
- Living Room
Foundation Details
- Slab
Garage Spaces
- 3.00
Heating
- Central
High School
- CHATSW
Highschool
- Chatsworth
Interior Features
- High Ceilings
- Recessed Lighting
- Track Lighting
Laundry Features
- In Garage
Levels
- Two
Living Area Source
- Assessor
Lockboxtype
- Supra
Lockboxversion
- Supra BT LE
Lot Features
- Lot 6500-9999
- Sprinkler System
Middle School
- LAWREN
Middleorjuniorschool
- Lawrence
Parcel Number
- 2004012006
Parking Features
- Driveway
- Garage
- Garage Door Opener
Patio And Porch Features
- Patio
- Slab
Pool Features
- None
Postalcodeplus4
- 2253
Property Type
- Single Family Residence
Property Condition
- Turnkey
Roof
- Composition
School District
- Los Angeles Unified
Sewer
- Public Sewer
Spa Features
- None
View
- None
Water Source
- Public
Year Built
- 1973
Year Built Source
- Assessor
Zoning
- LARE9

- Xavier Gomez, BrkrAssc,CDPE
- RE/MAX College Park Realty
- BRE 01736488
- Mobile: 714.478.6676
- Fax: 714.975.9953
- salesbyxavier@gmail.com



