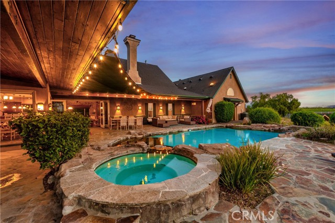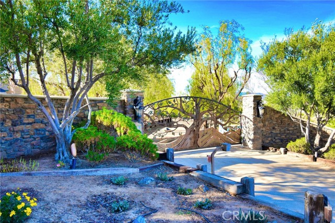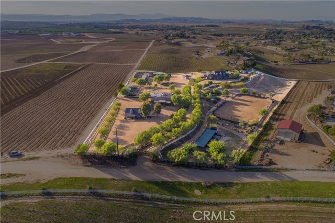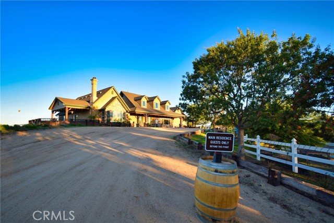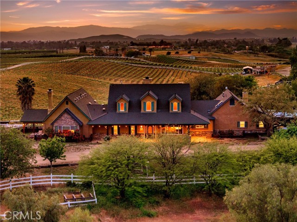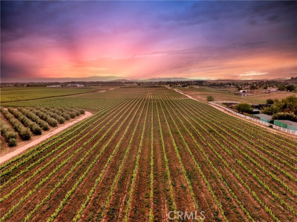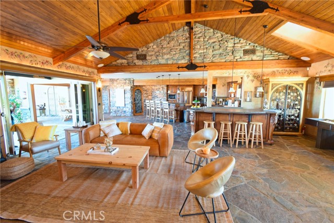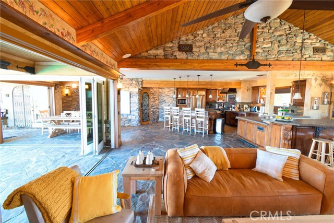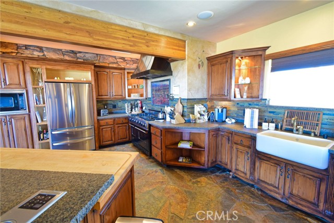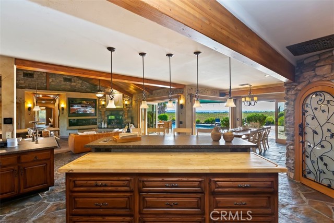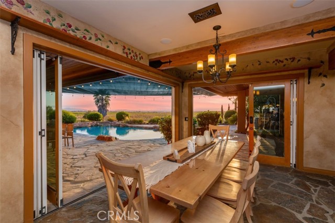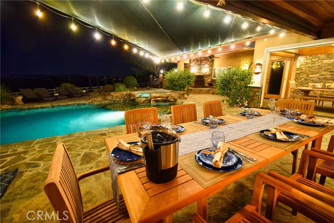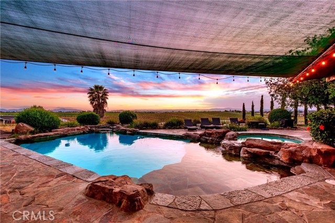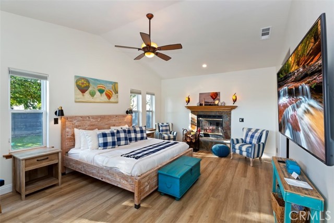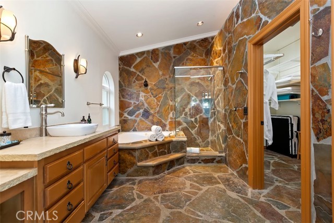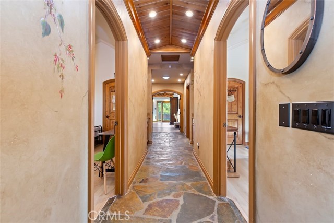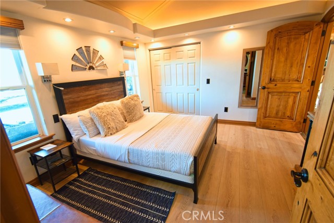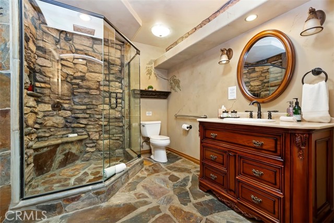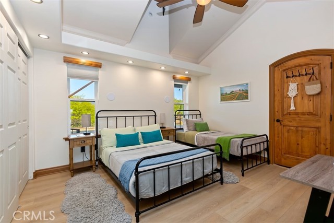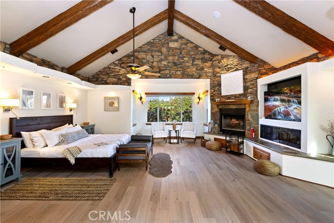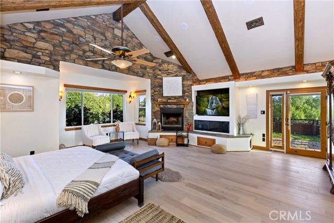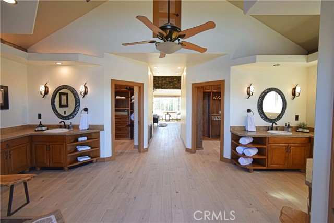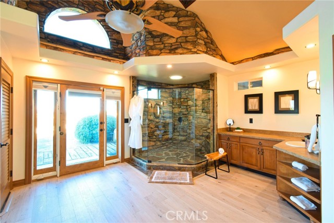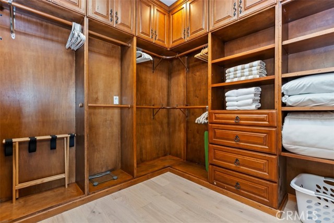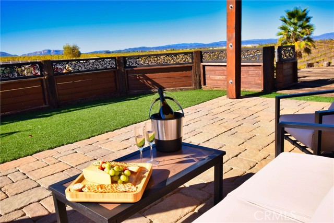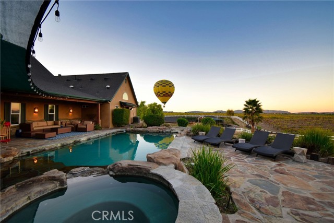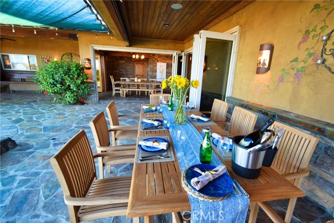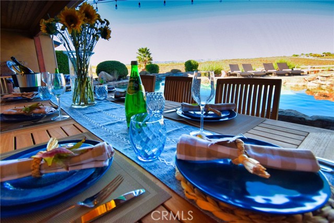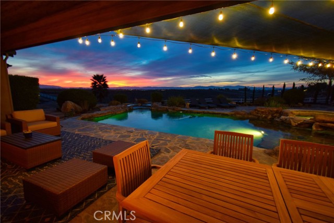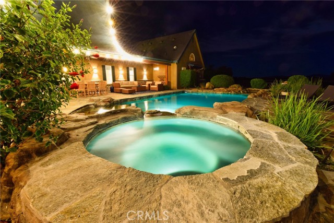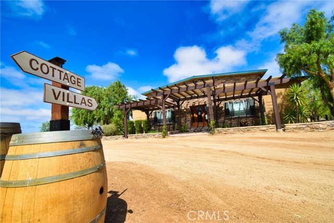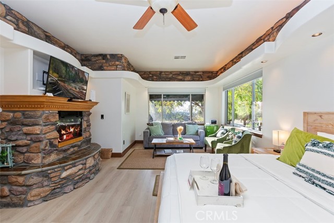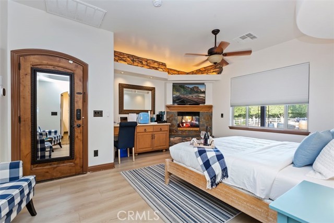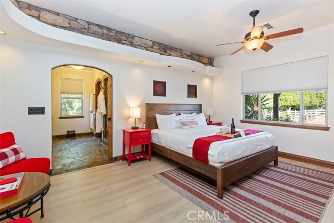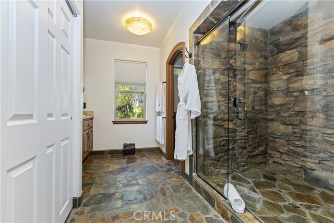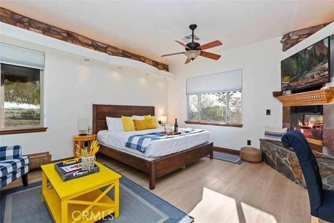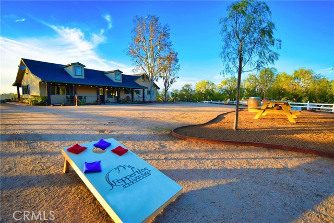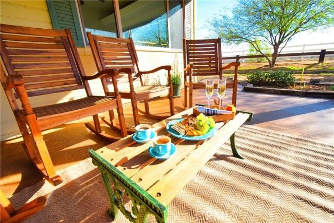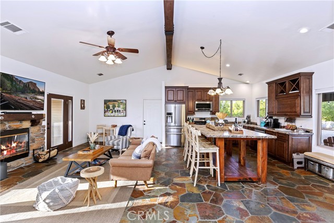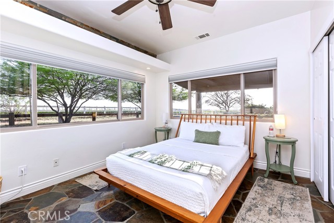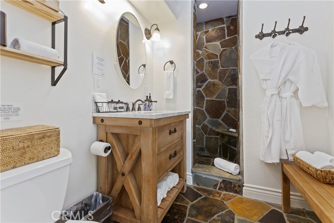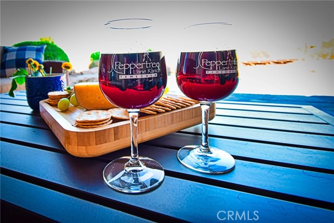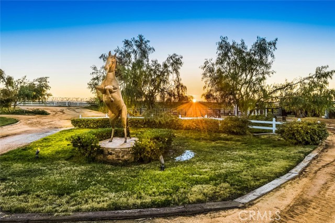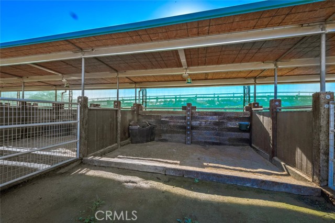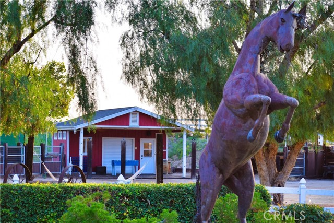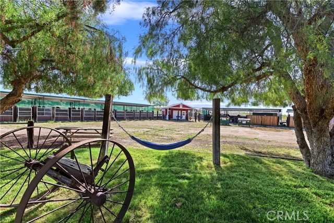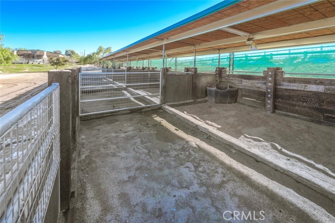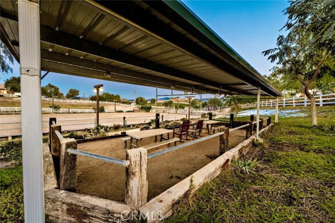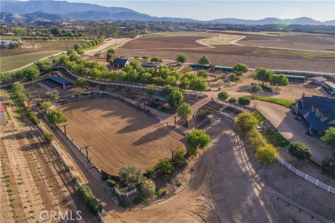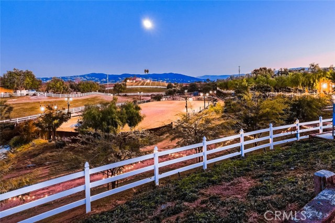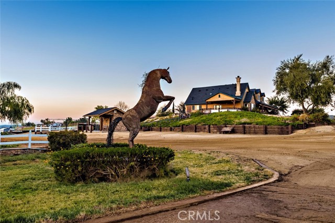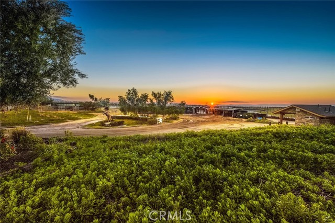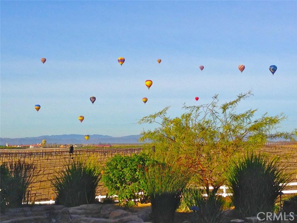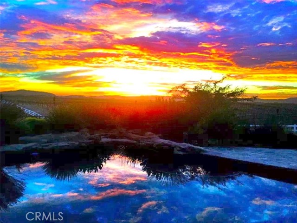Contact Xavier Gomez
Schedule A Showing
40125 Camino Del Vino, Temecula, CA 92592
Priced at Only: $4,300,000
For more Information Call
Mobile: 714.478.6676
Address: 40125 Camino Del Vino, Temecula, CA 92592
Property Photos
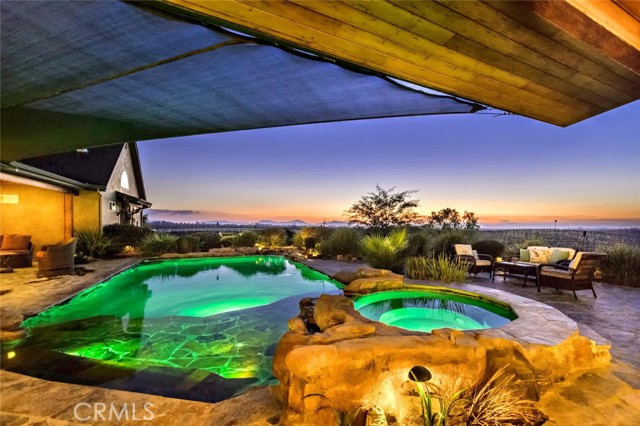
Property Location and Similar Properties
- MLS#: SW25100900 ( Single Family Residence )
- Street Address: 40125 Camino Del Vino
- Viewed: 3
- Price: $4,300,000
- Price sqft: $544
- Waterfront: Yes
- Wateraccess: Yes
- Year Built: 2002
- Bldg sqft: 7900
- Bedrooms: 10
- Total Baths: 13
- Full Baths: 12
- 1/2 Baths: 1
- Garage / Parking Spaces: 5
- Days On Market: 225
- Acreage: 7.12 acres
- Additional Information
- County: RIVERSIDE
- City: Temecula
- Zipcode: 92592
- District: Temecula Unified
- Provided by: Allison James Estates & Homes
- Contact: Karin Karin

- DMCA Notice
-
DescriptionOne of a Kind Luxury Estate & Horse Ranch in Temecula Wine Country. Welcome to the most amazing & truly special property in all of Temecula Wine Countryan exceptional estate set on over 7+ pristine acres, backing to miles of vineyards. 3 private homes, premier equestrian facilities, & resort style amenities, this estate is a rare gem. Whether you're planning a luxurious retreat, establishing a multi generational family compound, or looking for an income producing vacation rental, this property offers it all. Estate Highlights: Multiple Homes for ultimate flexibility & privacy. Impeccably landscaped grounds w/resort style lagoon pool & spa, panoramic vineyard views, & many entertaining spaces. Top tier horse facilities including a lighted riding arena. Expansive 225 x 125 with lights & speakers, perfect for training and events, viewing pavilion, 15 Horse Mare Motel: Open air stalls of varying sizes w/a minimum of 18 x 20+, 60' round pen, wash racks & tack room. Located just minutes from Temeculas world renowned wineries, shopping & freeway access. The Main Residence: Tuscan inspired & beautifully appointed with 4 bdrm's, 2 luxurious master suites w/spa style baths & walk in closets. Open concept living w/retractable bi fold patio doors for true indoor outdoor living. Chefs kitchen w/Viking stainless appliances, custom wood cabinetry, 8 butcher block island, & leathered granite countertops. Walk in pantry w/built in wine cooler. Natural stone floors & custom ambient lighting thru out. The Villas: Nestled in the heart of the estate, the Villas feature a rustic inn ambiance w/stunning stonework & scenic views of gentle hills. Each villa offers: 4 private suites w/a shared lobby space. Each villa offers a King bed, electric fireplaces, smart TVs, mini refrigerators & coffee/espresso machines. Bathrooms w/large stone showers, dual sinks, & separate water closets. The Cottage is darling includes: 2 bdrm's & 2 baths, Full kitchen & cozy living area. Indoor & outdoor dining spaces perfect for relaxing or entertaining. Decorated w/upscale rustic ranch flair & equipped with every amenity for a pampered, unplugged experience. So Many Possibilities. Perfect for multi family stays, destination events, equestrian vacations, or a dream home with income potential. This estate is more than a propertyits a lifestyle destination. Truly a magical property & is turnkey. This is a must see!!
Features
Accessibility Features
- 2+ Access Exits
- No Interior Steps
Appliances
- 6 Burner Stove
- Barbecue
- Built-In Range
- Convection Oven
- Dishwasher
- Double Oven
- Electric Oven
- Freezer
- Disposal
- Gas Range
- High Efficiency Water Heater
- Microwave
- Propane Range
- Range Hood
- Refrigerator
- Self Cleaning Oven
- Water Line to Refrigerator
Architectural Style
- Custom Built
- Ranch
Assessments
- Unknown
Association Fee
- 0.00
Baths Full
- 12
Baths Total
- 13
Commoninterest
- None
Common Walls
- No Common Walls
Cooling
- Central Air
- Dual
- High Efficiency
- Zoned
Country
- US
Days On Market
- 191
Eating Area
- Area
- Breakfast Counter / Bar
- Breakfast Nook
- Dining Ell
- Dining Room
Electric
- 220 Volts in Garage
- Electricity - On Property
- Photovoltaics Seller Owned
Fencing
- Cross Fenced
- Excellent Condition
- Privacy
- Security
- Split Rail
- Stucco Wall
- Wire
- Wrought Iron
Fireplace Features
- Family Room
- Guest House
- Primary Bedroom
- Primary Retreat
- Outside
- Patio
- Wood Burning
- Masonry
- Raised Hearth
Flooring
- Carpet
- Stone
Garage Spaces
- 5.00
Heating
- Central
- Fireplace(s)
- Forced Air
- High Efficiency
- Propane
- Wood
- Zoned
Interior Features
- Built-in Features
- Ceiling Fan(s)
- Granite Counters
- High Ceilings
- Open Floorplan
- Pantry
- Recessed Lighting
- Stone Counters
- Storage
- Tray Ceiling(s)
- Wired for Data
Laundry Features
- Common Area
- Individual Room
Levels
- One
Living Area Source
- Estimated
Lockboxtype
- None
Lot Features
- Agricultural - Tree/Orchard
- Corners Marked
- Front Yard
- Horse Property
- Horse Property Improved
- Landscaped
- Lot Over 40000 Sqft
- Ranch
- Sprinkler System
- Sprinklers Drip System
- Sprinklers In Front
- Sprinklers In Rear
- Sprinklers On Side
- Sprinklers Timer
Other Structures
- Barn(s)
- Guest House
- Guest House Detached
- Outbuilding
- Second Garage
- Second Garage Attached
- Shed(s)
- Storage
- Workshop
Parcel Number
- 942200007
Parking Features
- Built-In Storage
- Covered
- Direct Garage Access
- Driveway
- Garage
- Garage Faces Side
- Garage - Three Door
- RV Access/Parking
- RV Potential
- Workshop in Garage
Patio And Porch Features
- Covered
- Deck
- Enclosed
- Patio
- Porch
- Front Porch
- Rear Porch
- Stone
Pool Features
- Private
- In Ground
- Pebble
Postalcodeplus4
- 8994
Property Type
- Single Family Residence
Property Condition
- Turnkey
School District
- Temecula Unified
Security Features
- Automatic Gate
- Security Lights
- Security System
- Wired for Alarm System
Sewer
- Conventional Septic
Spa Features
- Private
- Gunite
- In Ground
Utilities
- Electricity Connected
- Phone Connected
- Propane
- Water Connected
View
- Hills
- Mountain(s)
- Neighborhood
- Orchard
- Trees/Woods
- Valley
Virtual Tour Url
- https://www.tourfactory.com/idxr3204079
Water Source
- Public
Window Features
- Custom Covering
- Double Pane Windows
Year Built
- 2002
Year Built Source
- Assessor
Zoning
- C/V
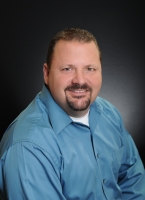
- Xavier Gomez, BrkrAssc,CDPE
- RE/MAX College Park Realty
- BRE 01736488
- Mobile: 714.478.6676
- Fax: 714.975.9953
- salesbyxavier@gmail.com



