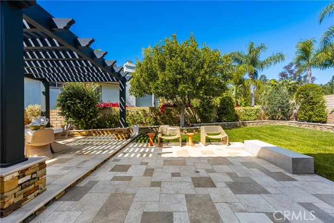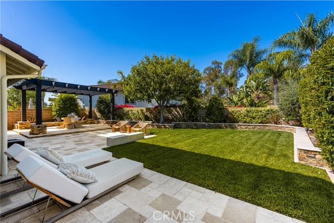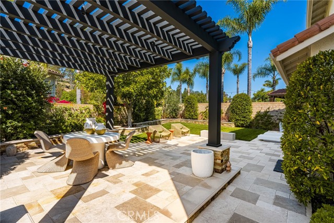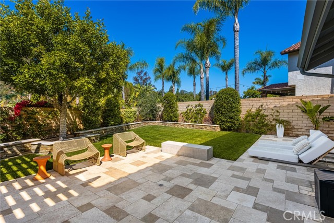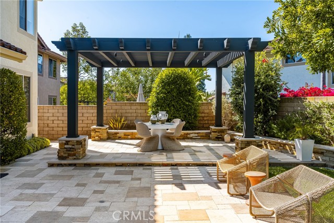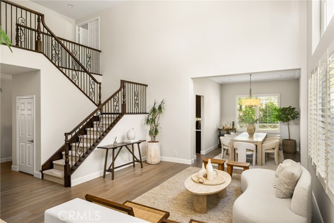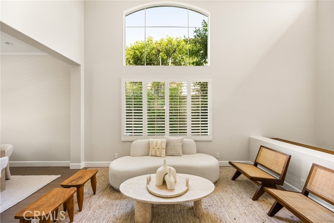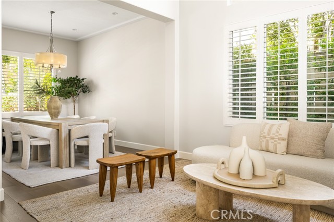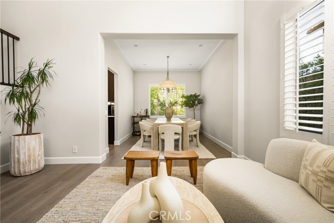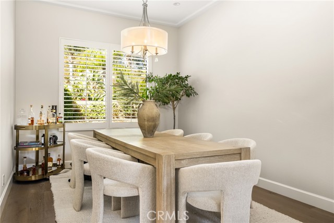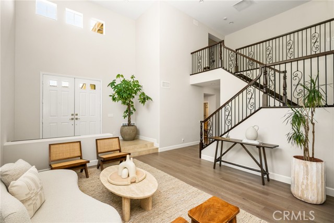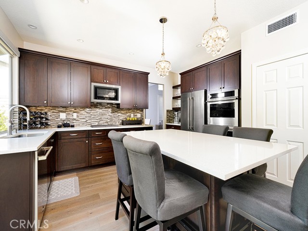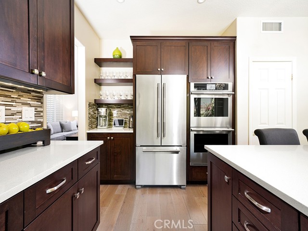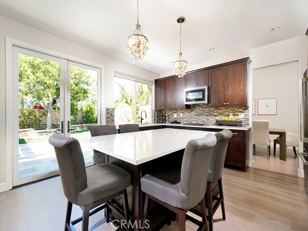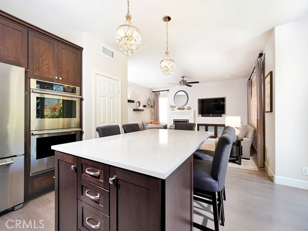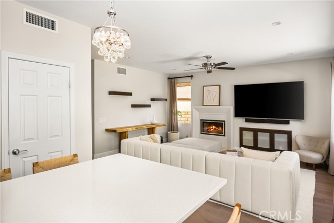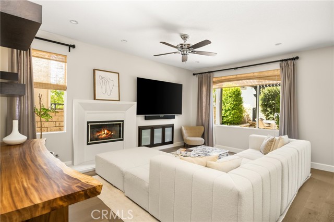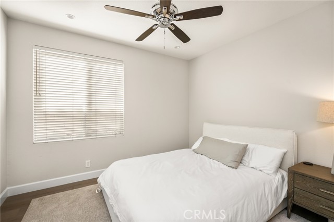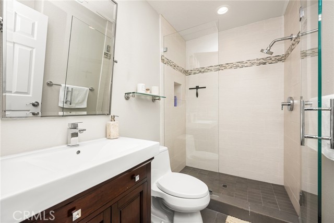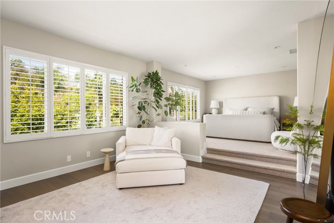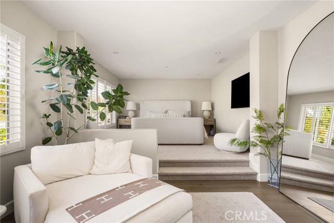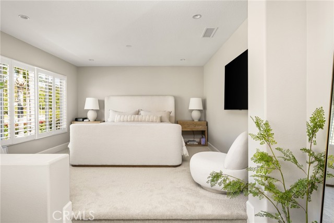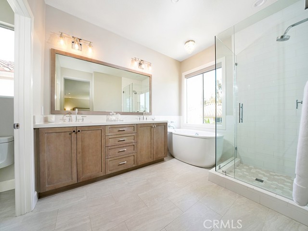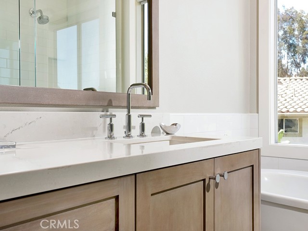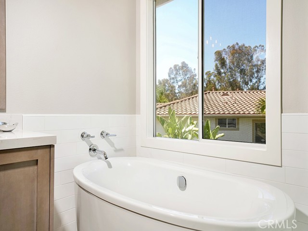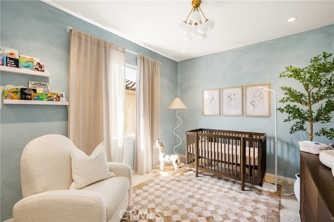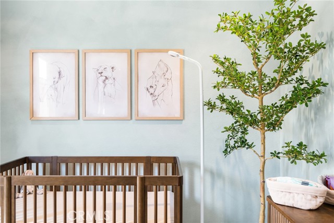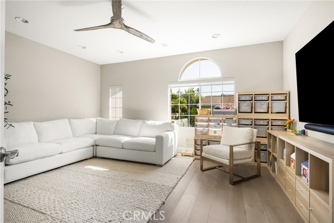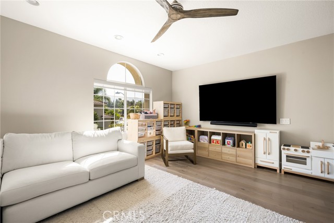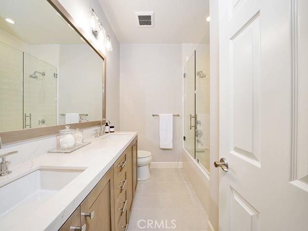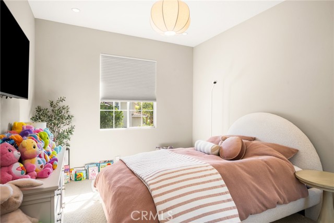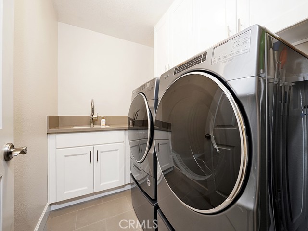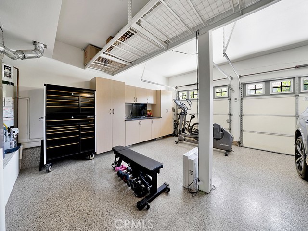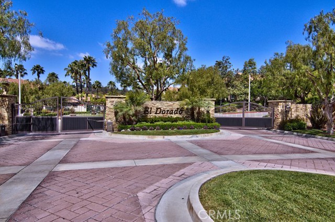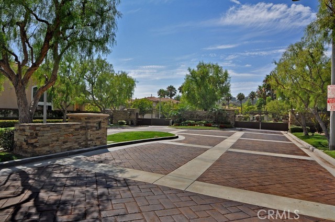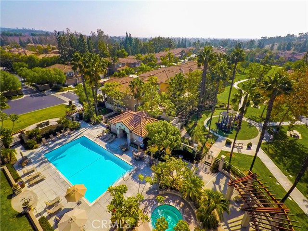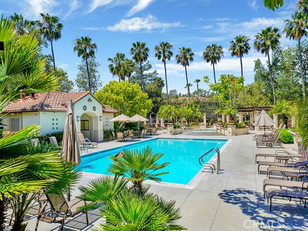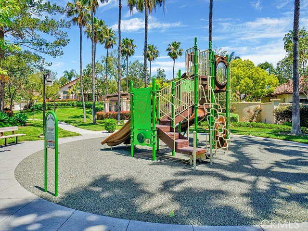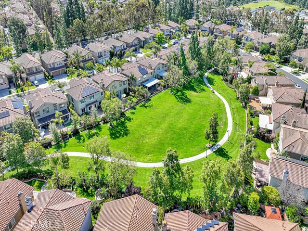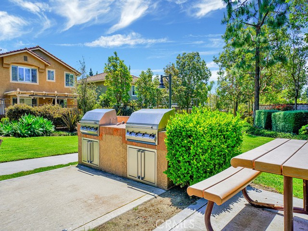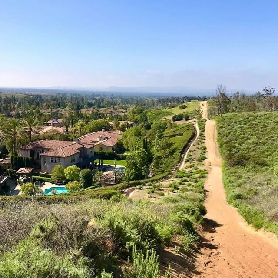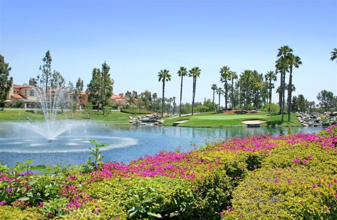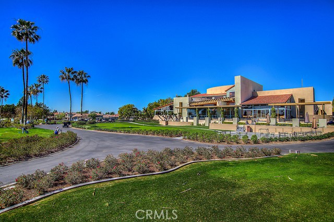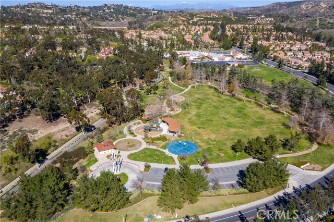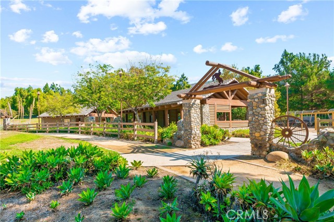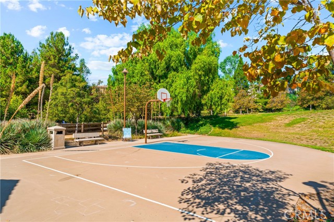Contact Xavier Gomez
Schedule A Showing
10935 Osterman Avenue, Tustin, CA 92782
Priced at Only: $2,550,000
For more Information Call
Mobile: 714.478.6676
Address: 10935 Osterman Avenue, Tustin, CA 92782
Property Photos
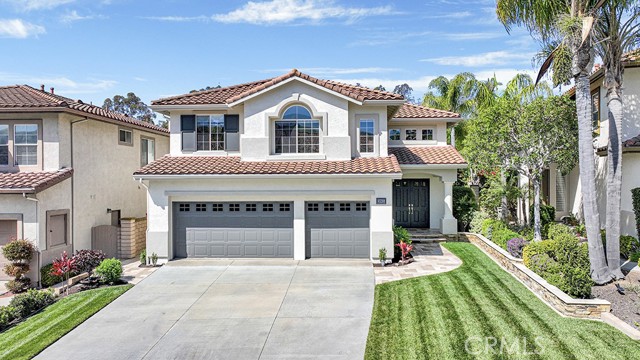
Property Location and Similar Properties
- MLS#: OC25102647 ( Single Family Residence )
- Street Address: 10935 Osterman Avenue
- Viewed: 3
- Price: $2,550,000
- Price sqft: $850
- Waterfront: Yes
- Wateraccess: Yes
- Year Built: 1997
- Bldg sqft: 3001
- Bedrooms: 4
- Total Baths: 3
- Full Baths: 3
- Garage / Parking Spaces: 3
- Days On Market: 20
- Additional Information
- County: ORANGE
- City: Tustin
- Zipcode: 92782
- Subdivision: El Dorado (eldo)
- District: Tustin Unified
- Elementary School: PETCAN
- Middle School: PIONEE
- High School: BECKMA
- Provided by: Coldwell Banker Realty
- Contact: Jennifer Jennifer

- DMCA Notice
-
DescriptionAppointment only don't wait, as there won't be any open houses on this one... 4br plus huge bonus room! Looking for a little hidden gem in orange county? Look no further. Tustin ranch is great for families, outdoor sports enthusiasts, education enrichment & small town market/festival goers. We have low taxes & no mello roos. Living in the coveted gated el dorado neighborhood youll enjoy many events such as movie nights & a family corn hole tournament. Association amenities include a pool/spa/tot lot/bbq area & green belt for kids to play. Homes on this particular cul de sac street are rarely available as they offer large lots, views of peters canyon & neighbors that have a very strong bond. Walking through the double door entry youll appreciate the high ceilings, lots of natural light & feel a sense of calm as you are surrounded by the neutral pallet. There are four bedrooms & a bonus room (one of the bedrooms/office conveniently located on the first level). This meticulously maintained home features an amazing upgraded kitchen with warm tone shaker kitchen cabinets, cambria quartz counters, newer stainless steel appliances & a huge custom center island. Gorgous engineered wood flooring spans the first & second levels, and modern carpeting throughout the bedrooms & family room. The upgraded baths feature custom made vanities, quartz counters, frameless shower doors, subway tile, kohler fixtures/free standing soaking tub & modern tile floors. Other highlights include custom shades, upgraded lighting, wrought iron staircase & a precast fireplace surround. This unique, generously sized lot has a sprawling stone patio with pergola & beautiful large grassy yard. Upgraded ac/heater/water heater. Top ranking peters canyon elementary, pioneer middle school & award winning beckman high are close by as well as several parks & peters canyon trails. Tustin ranch golf club offers a driving range/pro shop/restaurant/summertime bbq & concerts. Minutes to marketplace dining, movie theaters & shopping. Centrally located in the oc you are close to newport & laguna beaches, fashion island/south coast plaza shopping, segerstrom performing arts & anaheim hockey/baseball venues!
Features
Accessibility Features
- None
Appliances
- Dishwasher
- Double Oven
- Gas Cooktop
- Gas Water Heater
- Microwave
- Refrigerator
- Water Heater
Architectural Style
- Mediterranean
Assessments
- None
Association Amenities
- Pool
- Spa/Hot Tub
- Barbecue
- Picnic Area
- Playground
Association Fee
- 250.00
Association Fee Frequency
- Monthly
Builder Model
- Largest
Builder Name
- Lewis Homes
Commoninterest
- Planned Development
Common Walls
- No Common Walls
Construction Materials
- Stucco
Cooling
- Central Air
- Dual
Country
- US
Door Features
- Panel Doors
- Sliding Doors
Eating Area
- Dining Room
- In Kitchen
Elementary School
- PETCAN
Elementaryschool
- Peters Canyon
Entry Location
- Front Door
Exclusions
- Garage Refrigerator/Washer/Dryer/Car Charger
- Babys room-(light fixture/shelves/rod/curtains)
Fencing
- Block
Fireplace Features
- Family Room
- Primary Retreat
- Gas Starter
Flooring
- Carpet
- Tile
- Wood
Foundation Details
- Slab
Garage Spaces
- 3.00
Heating
- Central
- Forced Air
High School
- BECKMA
Highschool
- Beckman
Interior Features
- Attic Fan
- Built-in Features
- Cathedral Ceiling(s)
- Ceiling Fan(s)
- High Ceilings
- Pantry
- Quartz Counters
- Recessed Lighting
- Two Story Ceilings
Laundry Features
- Individual Room
- Inside
- Washer Hookup
Levels
- Two
Lockboxtype
- None
Lot Features
- Back Yard
- Cul-De-Sac
- Front Yard
- Landscaped
- Lawn
- Sprinkler System
- Sprinklers Timer
- Yard
Middle School
- PIONEE
Middleorjuniorschool
- Pioneer
Parcel Number
- 52513109
Parking Features
- Built-In Storage
- Direct Garage Access
- Driveway
- Concrete
- Garage
- Garage Faces Front
Patio And Porch Features
- Covered
- Patio
- Stone
Pool Features
- Association
- Community
Property Type
- Single Family Residence
Property Condition
- Turnkey
- Updated/Remodeled
Road Frontage Type
- Private Road
Road Surface Type
- Paved
- Privately Maintained
Roof
- Spanish Tile
- Tile
School District
- Tustin Unified
Security Features
- Carbon Monoxide Detector(s)
- Gated Community
- Smoke Detector(s)
Sewer
- Public Sewer
- Sewer Paid
Spa Features
- Association
- Community
Subdivision Name Other
- El Dorado (ELDO)
Utilities
- Cable Available
- Electricity Connected
- Natural Gas Connected
- Phone Connected
- Sewer Connected
- Water Connected
View
- Trees/Woods
Water Source
- Public
Window Features
- Blinds
- Double Pane Windows
- Drapes
- Plantation Shutters
- Roller Shields
- Screens
- Shutters
Year Built
- 1997
Year Built Source
- Assessor

- Xavier Gomez, BrkrAssc,CDPE
- RE/MAX College Park Realty
- BRE 01736488
- Mobile: 714.478.6676
- Fax: 714.975.9953
- salesbyxavier@gmail.com



