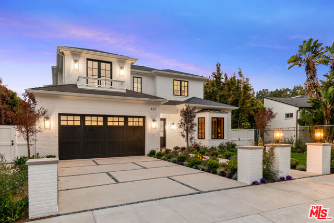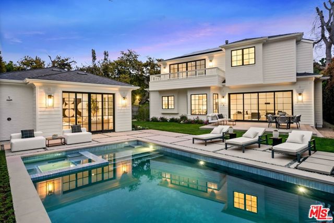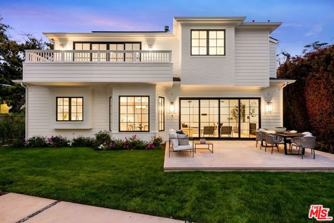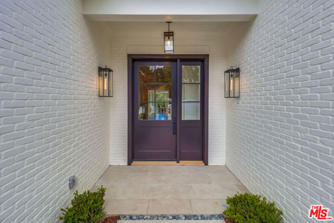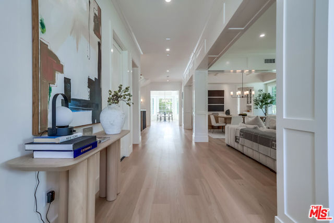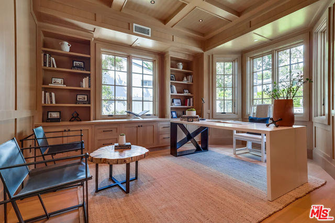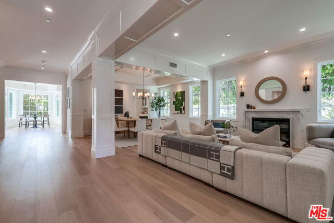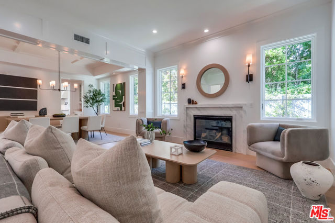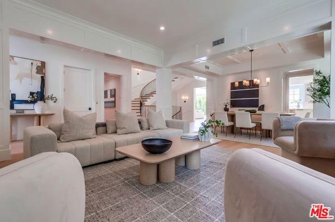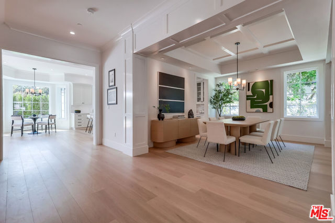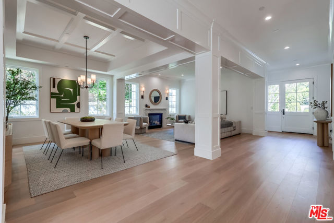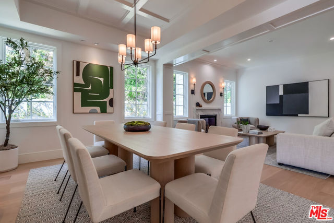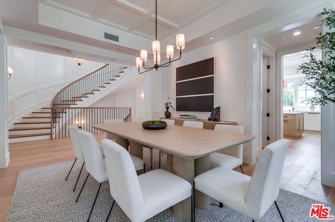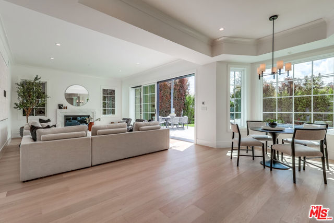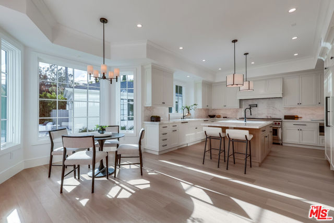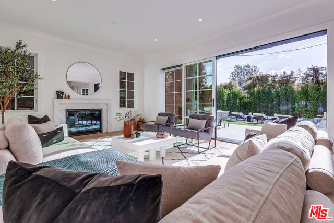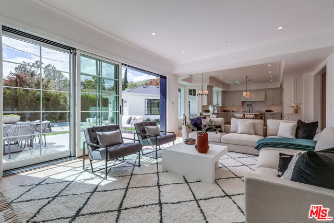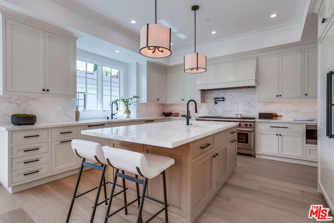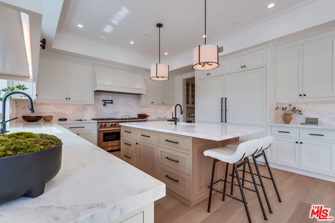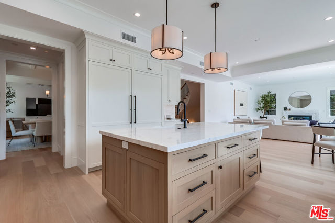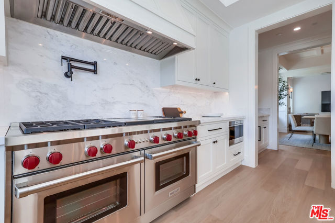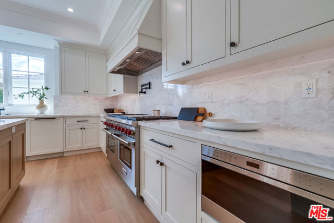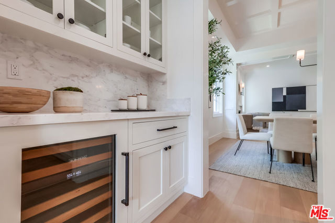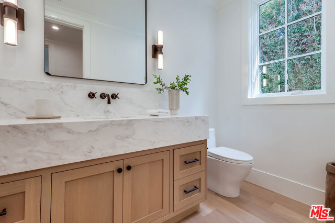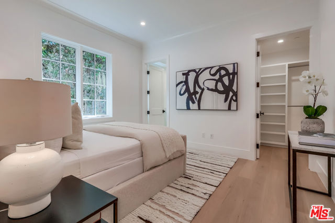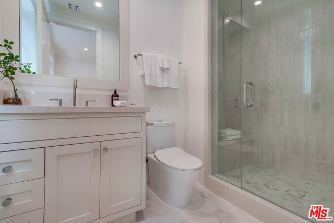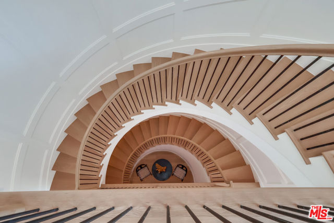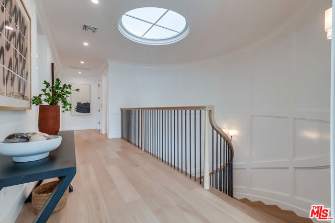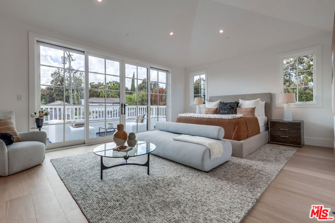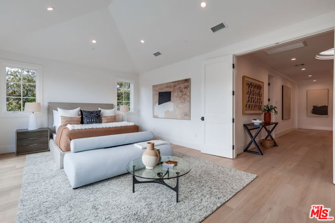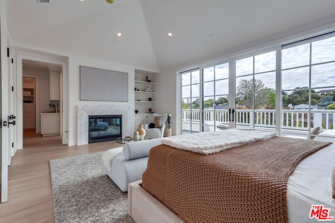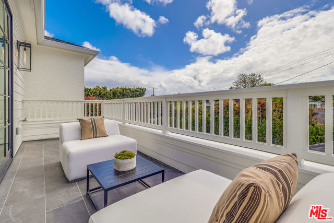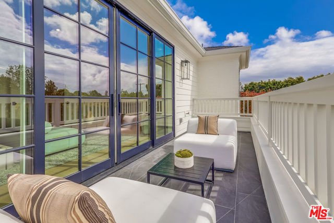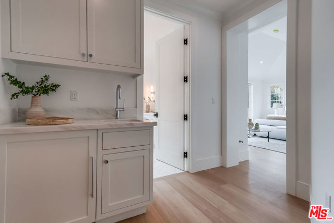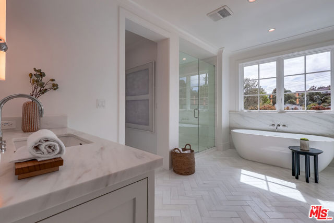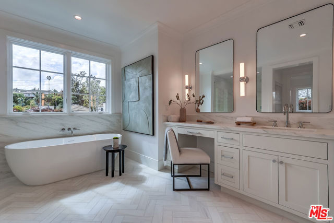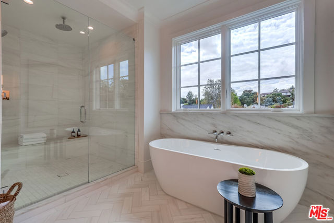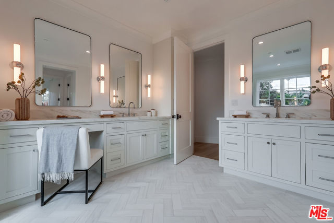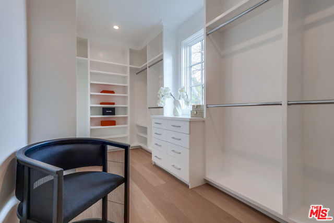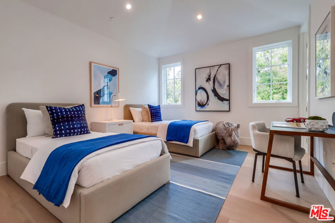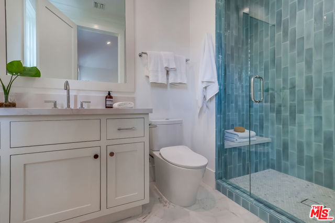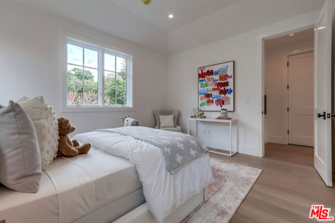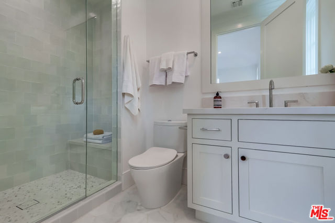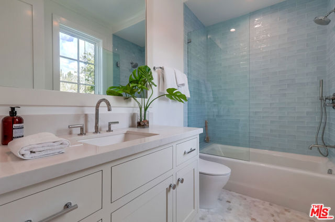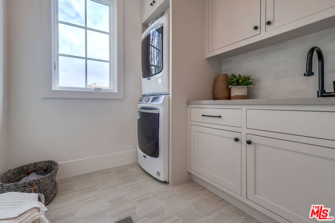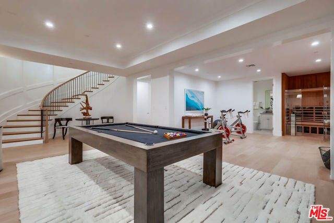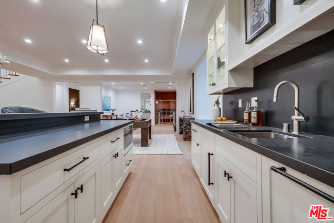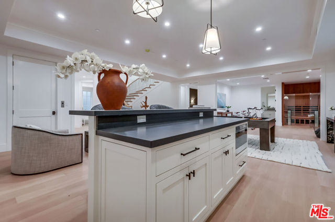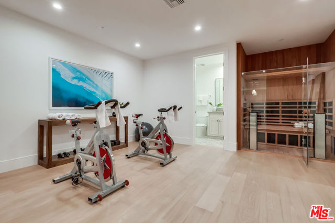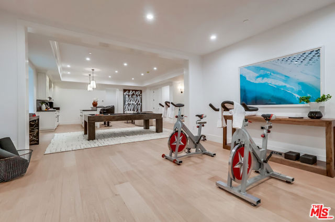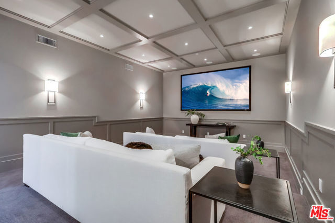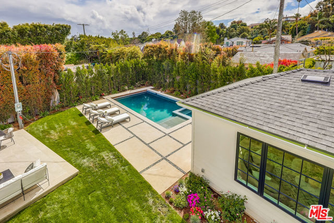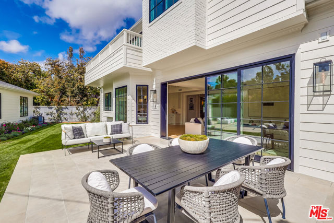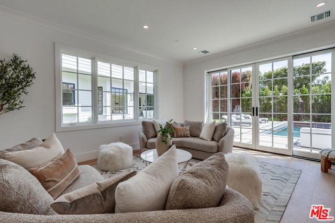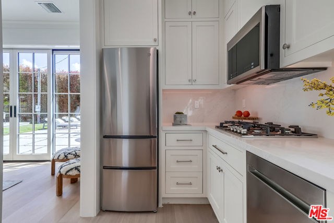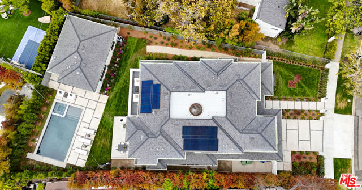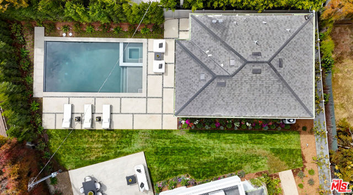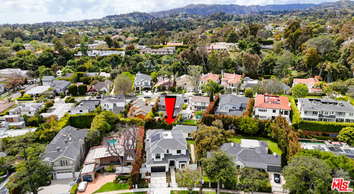Contact Xavier Gomez
Schedule A Showing
427 Bundy Drive, Los Angeles, CA 90049
Priced at Only: $12,995,000
For more Information Call
Mobile: 714.478.6676
Address: 427 Bundy Drive, Los Angeles, CA 90049
Property Photos
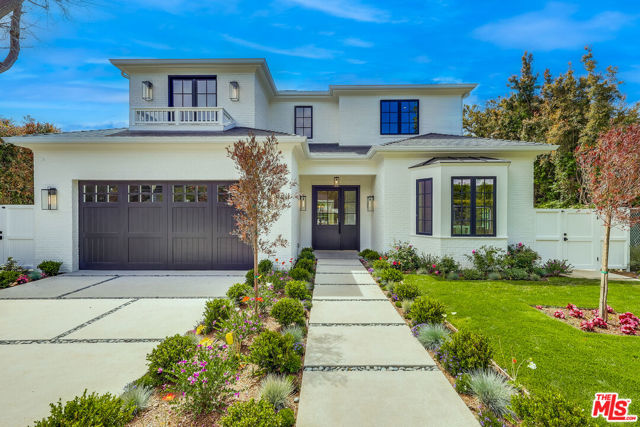
Property Location and Similar Properties
- MLS#: 25536263 ( Single Family Residence )
- Street Address: 427 Bundy Drive
- Viewed: 1
- Price: $12,995,000
- Price sqft: $1,805
- Waterfront: No
- Year Built: 2025
- Bldg sqft: 7200
- Bedrooms: 6
- Total Baths: 10
- Full Baths: 2
- 1/2 Baths: 2
- Days On Market: 17
- Additional Information
- County: LOS ANGELES
- City: Los Angeles
- Zipcode: 90049

- DMCA Notice
-
DescriptionMagnificent 2025 brand new construction home in Brentwood. A true masterpiece, this home is ideally located on a quiet, level and subdued stretch of world renowned Bundy Drive a mere 3 1/2 blocks north of Sunset in Brentwood Heights with easy ingress and egress to the 405, Westwood, Century City, Santa Monica, LAX, DTLA and the Valley. Just an incredible location! Abundant natural light, high ceilings and wide hallways grace this inviting and remarkable floor plan. Don't miss the high impact circular staircase with spectacular central ceiling skylight and floor to ceiling paneling! There are 6 Bedrooms, 9 Baths, family room, wood paneled office, formal DR, breakfast nook, butler's pantry. The designer kitchen features Wolf and Subzero appliances and flows harmoniously into the warm and inviting family room that features multi paneled sliding doors and opens to a splendid patio and expansive grassy yard, pool and spa. The home has a separate, free standing 750 sq ft ADU with its own address and is complete with kitchen, bath, bedroom, multi panel pocket door and outdoor shower. Luxurious upper level primary suite with fireplace, outdoor balcony, coffee bar and spa like bath with multiple walk in closets and separate commode rooms. There are three additional upstairs en suite bedrooms and the secondary laundry room. The finished basement is a must see with home theater, gym, sauna, game room with full bar, sink and appliances, en suite bedroom, main laundry room. There is a 3 stop basement to upper floor elevator. Serenity and tranquility abound in this perfect and majestic new construction home located in the heart of Brentwood.
Features
Appliances
- Dishwasher
- Disposal
- Refrigerator
- Gas Oven
- Range Hood
- Range
Baths Total
- 10
Common Walls
- No Common Walls
Construction Materials
- Brick
- Wood Siding
Country
- US
Direction Faces
- East
Eating Area
- Breakfast Counter / Bar
Entry Location
- Foyer
Fireplace Features
- Family Room
- Living Room
Foundation Details
- Slab
Garage Spaces
- 2.00
Heating
- Forced Air
Interior Features
- Bar
- Elevator
- High Ceilings
- Open Floorplan
- Sump Pump
- Wet Bar
Laundry Features
- Washer Included
- Dryer Included
- Upper Level
- Individual Room
- See Remarks
Levels
- Three Or More
Lot Features
- Back Yard
- Lawn
- Secluded
Parcel Number
- 4402018027
Parking Features
- Direct Garage Access
- Garage Door Opener
- Driveway
- Garage - Two Door
Patio And Porch Features
- Patio Open
Pool Features
- In Ground
- Pool Cover
- Private
Property Type
- Single Family Residence
Roof
- Composition
- Shingle
Security Features
- Smoke Detector(s)
- Fire and Smoke Detection System
- Fire Rated Drywall
- Fire Sprinkler System
Sewer
- Sewer Paid
Spa Features
- Heated
- In Ground
Uncovered Spaces
- 2.00
View
- Park/Greenbelt
Virtual Tour Url
- https://my.matterport.com/show/?m=9p2AAQKmv4W&brand=0
Year Built
- 2025
Year Built Source
- Builder
Zoning
- LAR1

- Xavier Gomez, BrkrAssc,CDPE
- RE/MAX College Park Realty
- BRE 01736488
- Mobile: 714.478.6676
- Fax: 714.975.9953
- salesbyxavier@gmail.com



