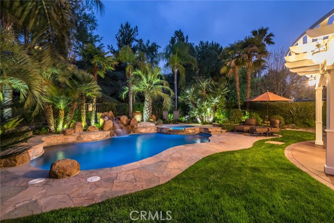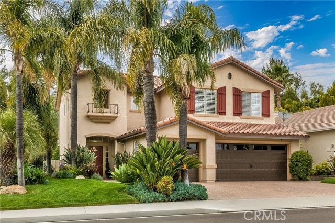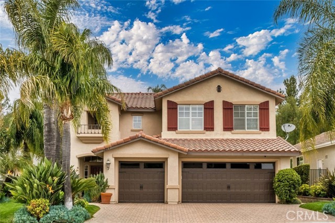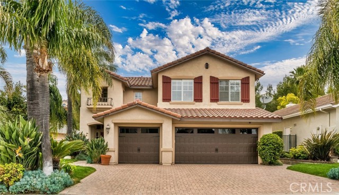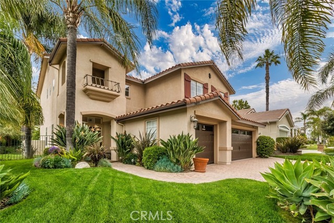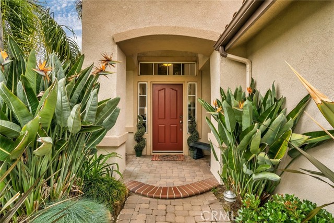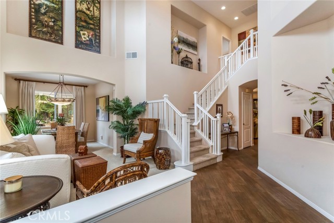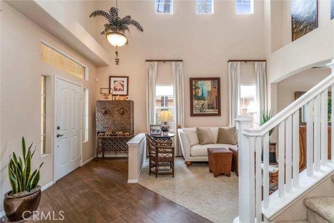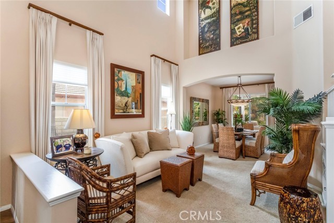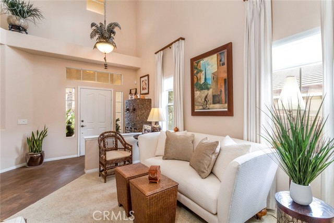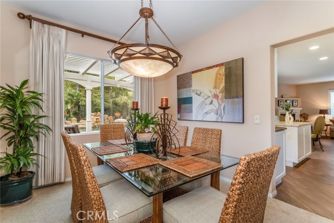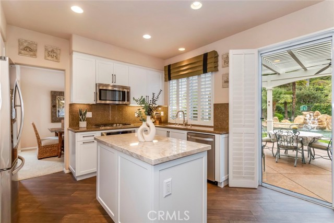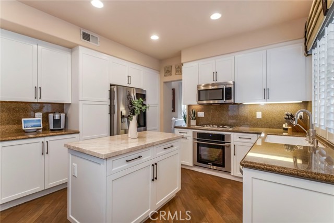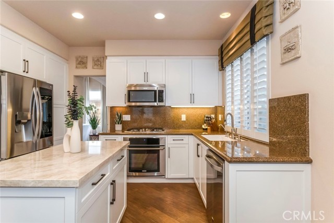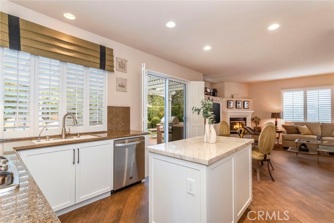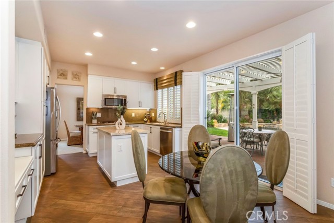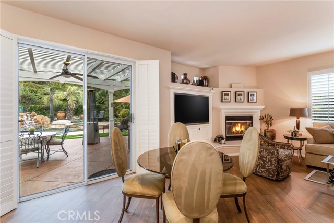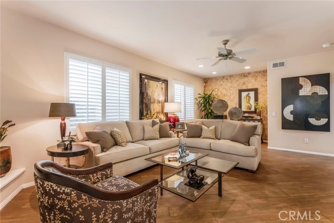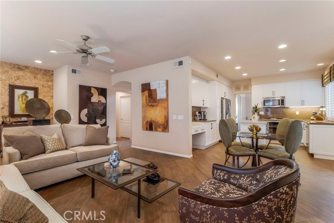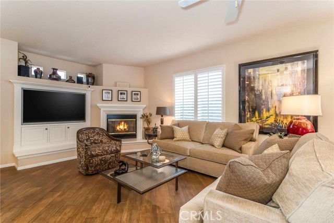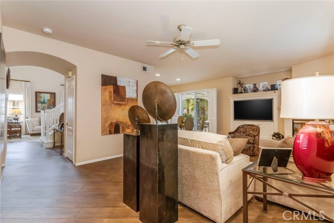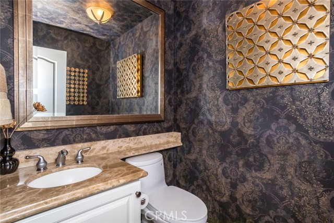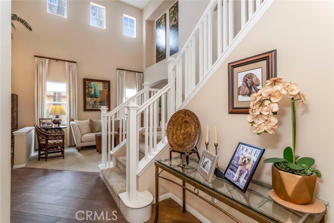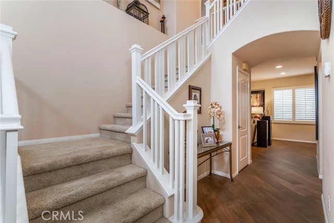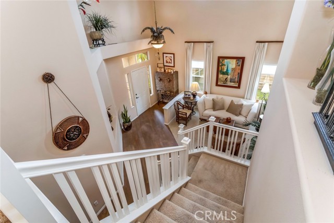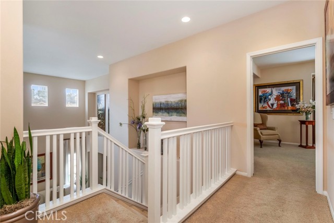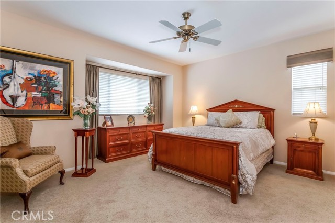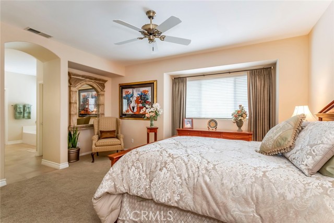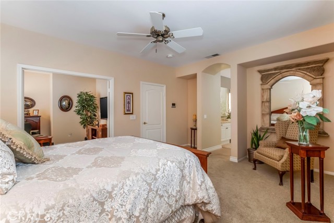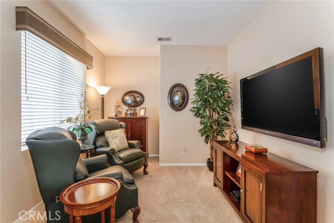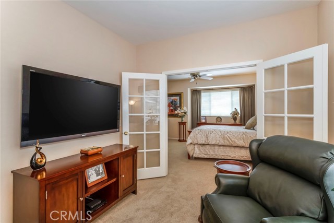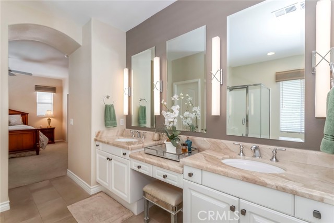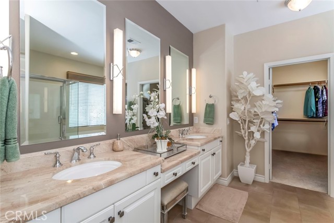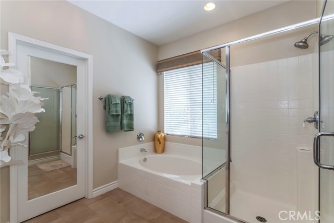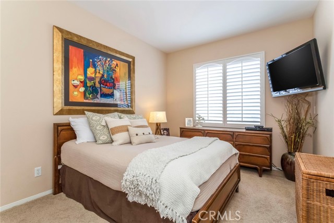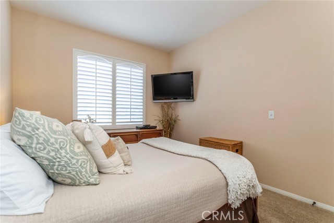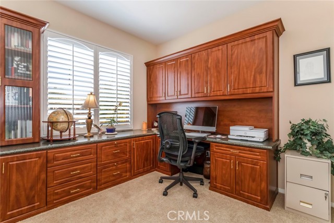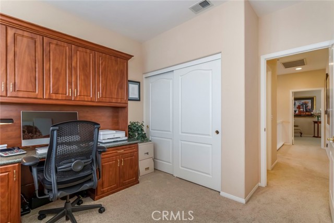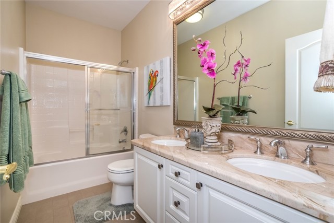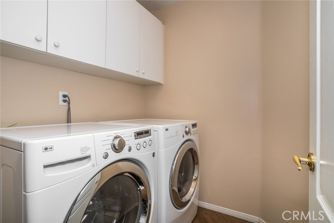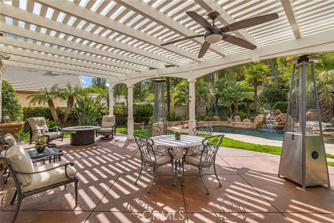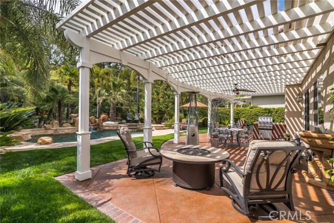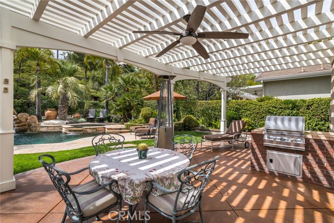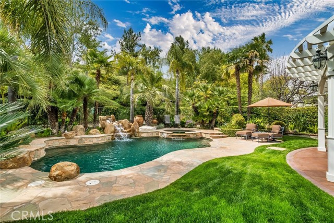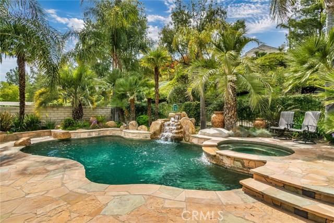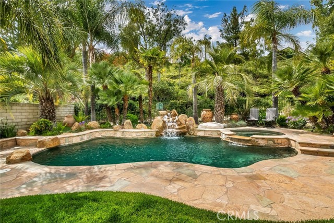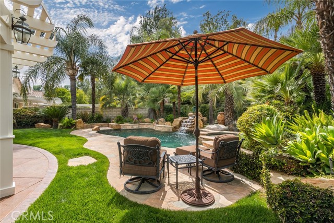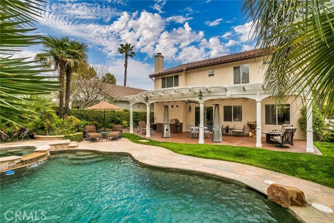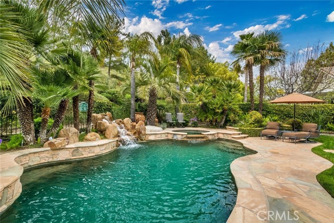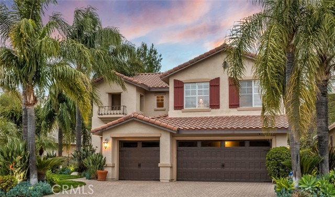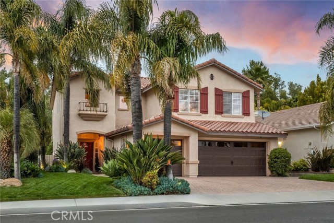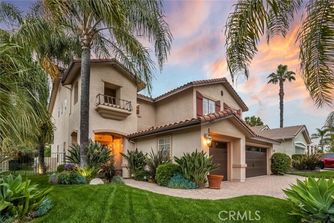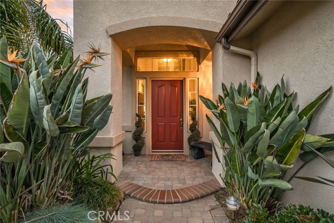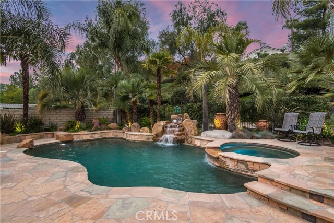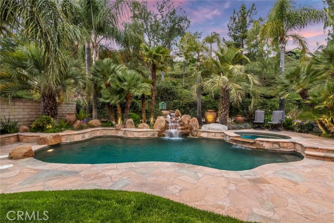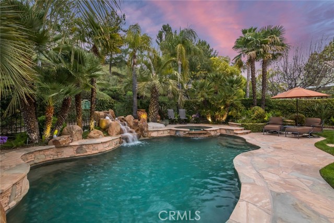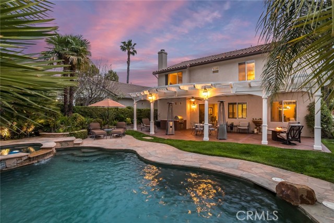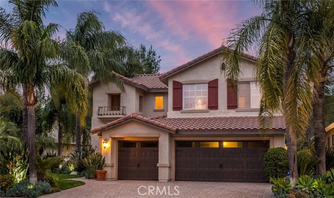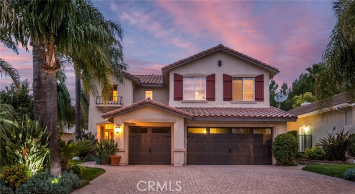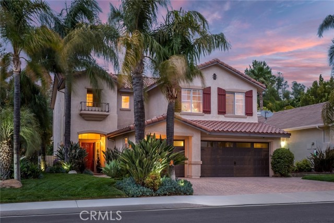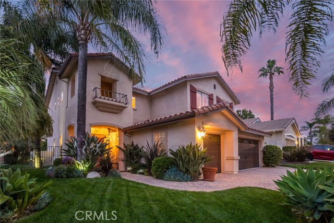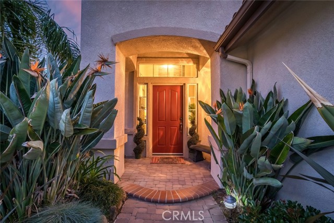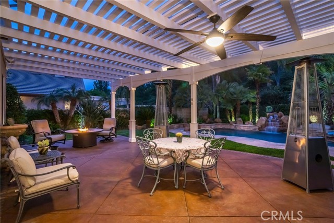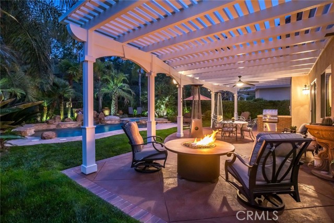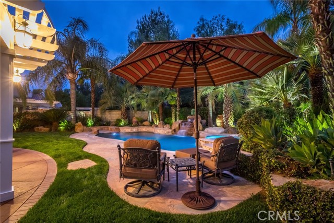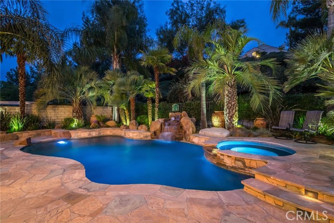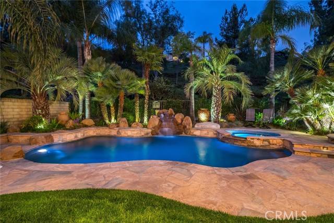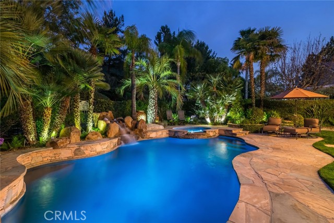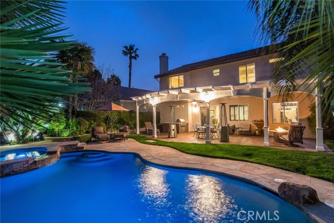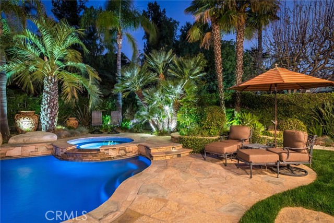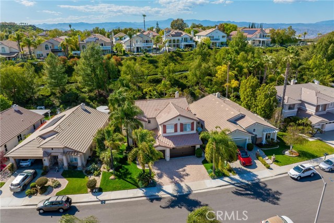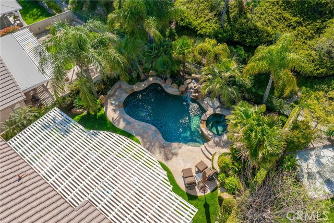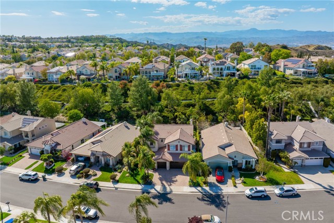Contact Xavier Gomez
Schedule A Showing
26059 Singer Place, Stevenson Ranch, CA 91381
Priced at Only: $1,199,000
For more Information Call
Mobile: 714.478.6676
Address: 26059 Singer Place, Stevenson Ranch, CA 91381
Property Photos
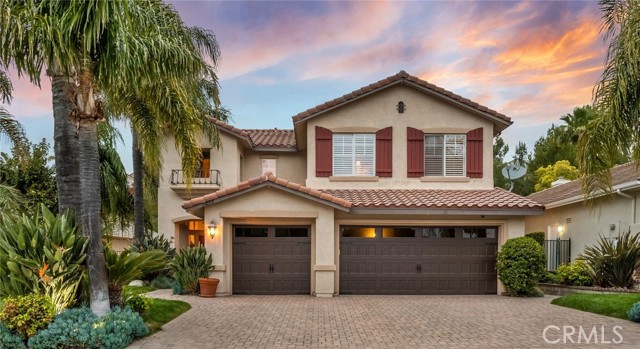
Property Location and Similar Properties
- MLS#: SR25102075 ( Single Family Residence )
- Street Address: 26059 Singer Place
- Viewed: 1
- Price: $1,199,000
- Price sqft: $521
- Waterfront: Yes
- Wateraccess: Yes
- Year Built: 1997
- Bldg sqft: 2301
- Bedrooms: 4
- Total Baths: 3
- Full Baths: 2
- 1/2 Baths: 1
- Garage / Parking Spaces: 6
- Days On Market: 20
- Additional Information
- County: LOS ANGELES
- City: Stevenson Ranch
- Zipcode: 91381
- Subdivision: Sienna (snna)
- District: William S. Hart Union
- Provided by: Equity Union
- Contact: Rebecca Rebecca

- DMCA Notice
-
DescriptionWelcome to your own private tropical retreat, nestled on one of the most picturesque streets in upper Stevenson Ranch. From the moment you arrive, you will love the exceptional curb appeal and pride of ownership. Step inside this professionally designed four bedroom, three bath home offering over 2,300 sq.ft of open living space. Soaring cathedral ceilings, inviting paint selections, and richly appointed flooring create a sophisticated ambiance. Nearly every room showcases serene views of your personal oasis. The living room features dramatic vaulted ceilings, architectural art niches, and expansive windows that fill the space with natural light. An elegant formal dining room, adorned with a stunning chandelier, provides the perfect setting for hosting gatherings. The generously sized great room includes a custom built entertainment center, an accent wall with textured wall covering, a cozy fireplace, and luxurious imported Italian wood look tile. The recently remodeled kitchen boasts white shaker cabinetry, a central island with Taj Mahal quartzite, complementary granite counters with ogee edging, high end stainless steel Electrolux appliances, an LG French door refrigerator with InstaView panel and craft ice dispenser, and a reverse osmosis water filtration system. A refined powder room includes marble countertops, a wall to wall framed mirror, and designer fixtures. Upstairs, the luxurious primary suite features a spacious walk in closet and a private retreat area (optional fourth bedroom,) all with tranquil views of majestic palms. The ensuite bath is spa inspired complete with porcelain flooring, dual marble topped vanities, a soaking tub, and a separate walk in shower. The add'l bedrooms are generously sized, one of which is enhanced with custom built insideal for a home office. The hall bath has been remodeled with upscale finishes, including marble counters and porcelain flooring. Step into your backyard paradise and discover a custom pebble finish pool and spa with a rock waterfall, a huge shade bar patio, and an outdoor island equipped with a Fire Magic stainless steel BBQ. Enjoy lush landscaping featuring mature Queen, Mediterranean, and Pindo Palms, Birds of Paradise, and a selection of tropical plants. Add'l amenities include an indoor laundry room, a three car garage with built in storage, smart home technology, and a security system. Conveniently located near award winning schools, shopping, dining, parks, and easy access to the 5 Freeway.
Features
Appliances
- Barbecue
- Dishwasher
- Electric Oven
- Gas Cooktop
- Gas Water Heater
- Microwave
- Refrigerator
- Water Heater
Architectural Style
- Traditional
Assessments
- Unknown
Association Amenities
- Playground
- Tennis Court(s)
- Sport Court
- Other Courts
- Management
Association Fee
- 39.00
Association Fee Frequency
- Monthly
Commoninterest
- Planned Development
Common Walls
- No Common Walls
Construction Materials
- Stucco
Cooling
- Central Air
Country
- US
Eating Area
- Breakfast Nook
- Dining Room
- In Kitchen
- Separated
Electric
- Electricity - On Property
Entry Location
- Level 1
Fencing
- Block
- Wrought Iron
Fireplace Features
- Family Room
- Gas
Flooring
- Carpet
- Tile
Foundation Details
- Slab
Garage Spaces
- 3.00
Heating
- Central
Inclusions
- Refridgerator
- Security System
- Washer
- Dryer
- Outdoor speakers
Interior Features
- Block Walls
- Built-in Features
- Cathedral Ceiling(s)
- Ceiling Fan(s)
- Granite Counters
- High Ceilings
- Open Floorplan
- Pantry
- Quartz Counters
- Recessed Lighting
- Stone Counters
- Storage
- Two Story Ceilings
- Wired for Sound
Laundry Features
- Dryer Included
- Individual Room
- Inside
- Washer Hookup
- Washer Included
Levels
- Two
Living Area Source
- Assessor
Lockboxtype
- Supra
Lockboxversion
- Supra
Lot Features
- 0-1 Unit/Acre
- Back Yard
- Front Yard
- Landscaped
- Lawn
- Rectangular Lot
- Level
- Sprinkler System
- Sprinklers In Front
- Sprinklers In Rear
- Yard
Parcel Number
- 2826077065
Parking Features
- Direct Garage Access
- Driveway
- Garage
- Garage Faces Front
- Garage Door Opener
- Private
- Street
Patio And Porch Features
- Concrete
- Covered
- Patio
- Patio Open
- Slab
- Stone
Pool Features
- Private
- Filtered
- Heated
- In Ground
- Waterfall
Postalcodeplus4
- 1112
Property Type
- Single Family Residence
Property Condition
- Turnkey
- Updated/Remodeled
Road Frontage Type
- City Street
Road Surface Type
- Paved
Roof
- Spanish Tile
- Tile
School District
- William S. Hart Union
Security Features
- Security System
Sewer
- Public Sewer
Spa Features
- Private
- Heated
- In Ground
Subdivision Name Other
- Sienna (SNNA)
Uncovered Spaces
- 3.00
Utilities
- Electricity Connected
- Natural Gas Available
- Sewer Connected
- Water Connected
View
- Neighborhood
- Pool
- Trees/Woods
Virtual Tour Url
- https://player.vimeo.com/video/1082082911
Water Source
- Public
Window Features
- Double Pane Windows
- Drapes
- Shutters
Year Built
- 1997
Year Built Source
- Assessor
Zoning
- LCA25*

- Xavier Gomez, BrkrAssc,CDPE
- RE/MAX College Park Realty
- BRE 01736488
- Mobile: 714.478.6676
- Fax: 714.975.9953
- salesbyxavier@gmail.com



