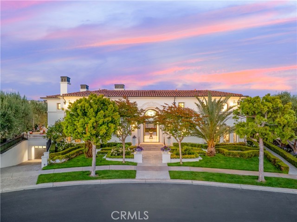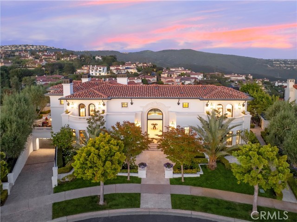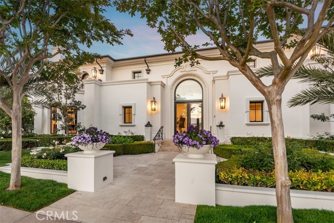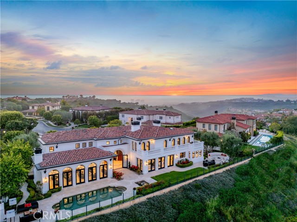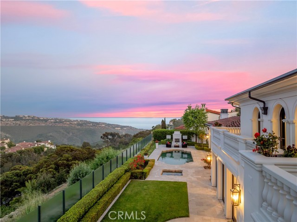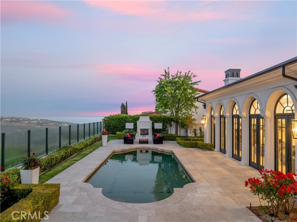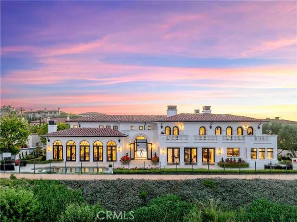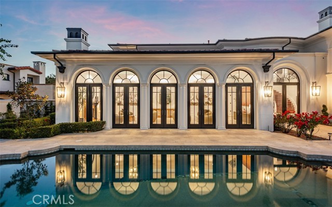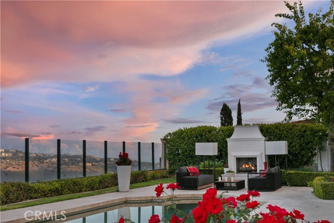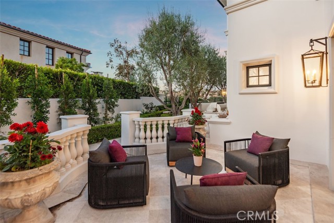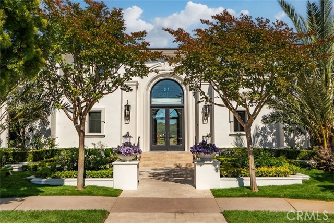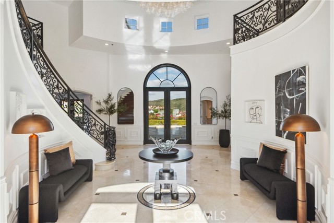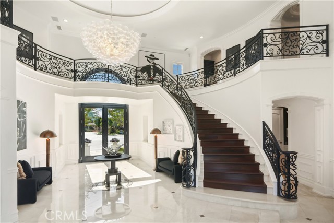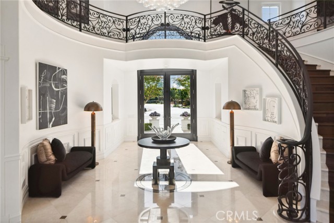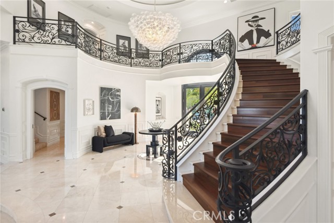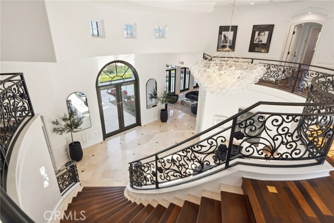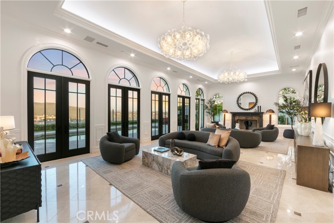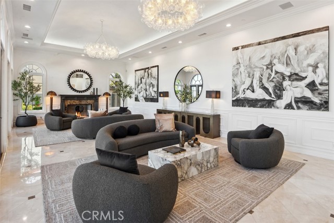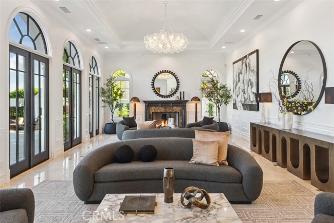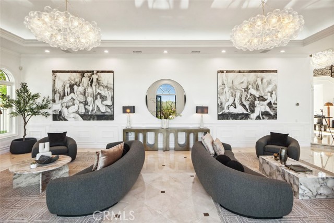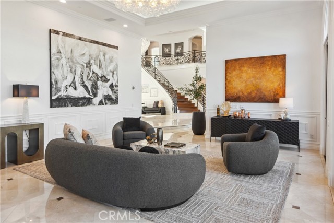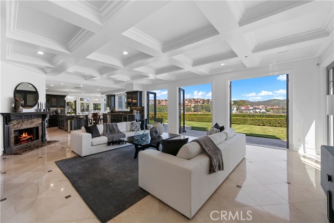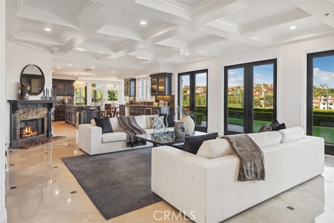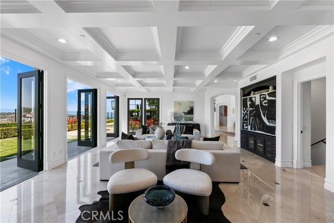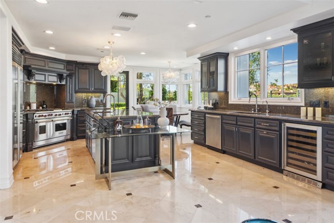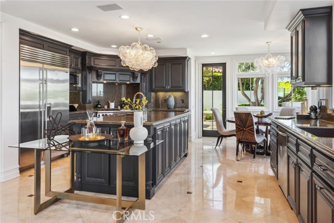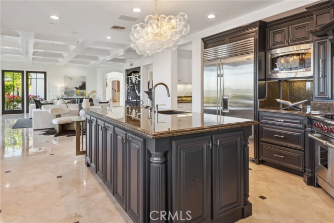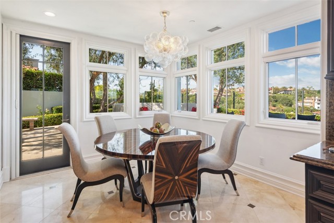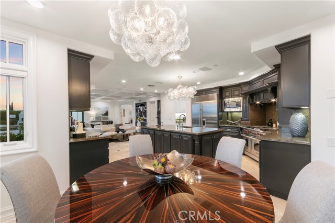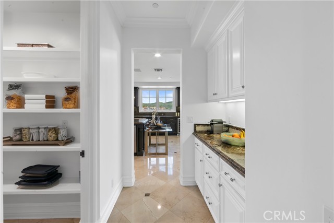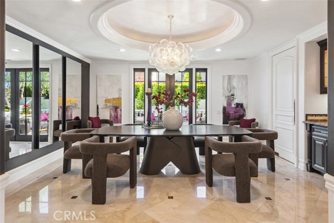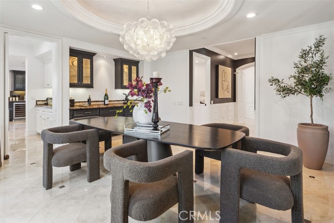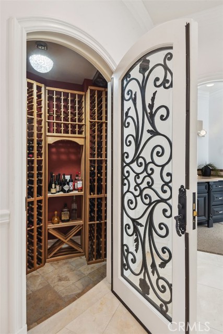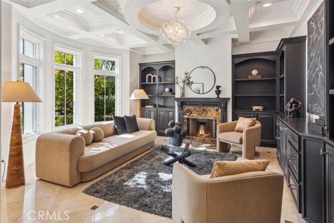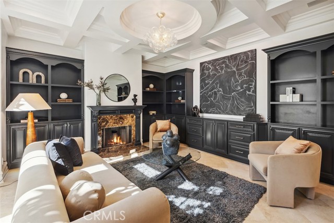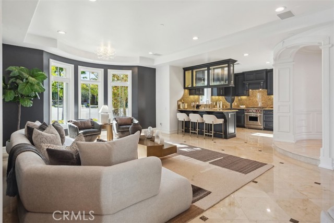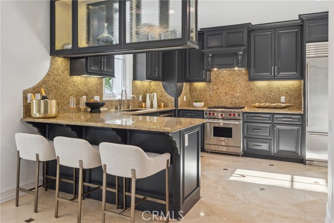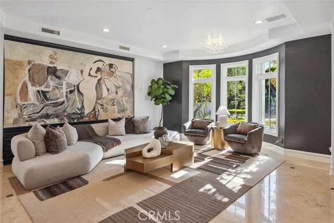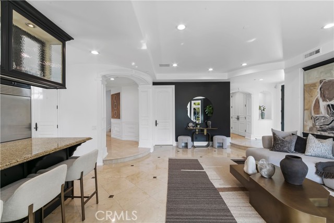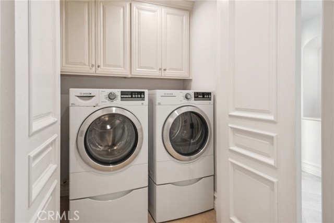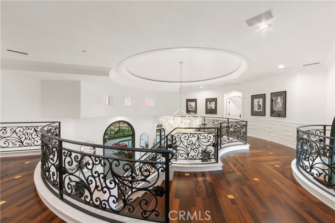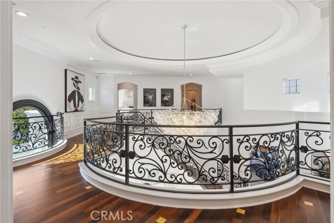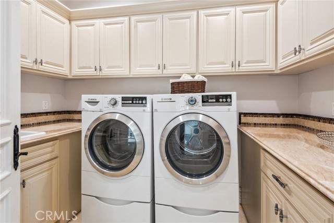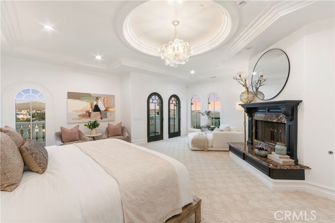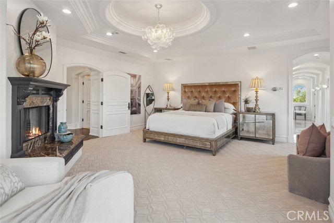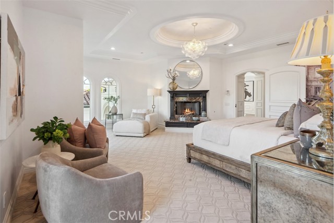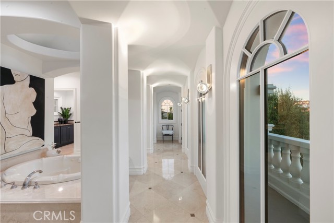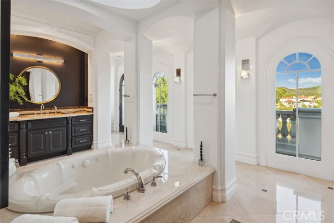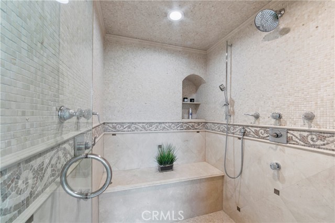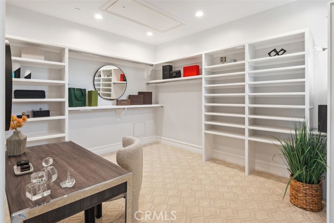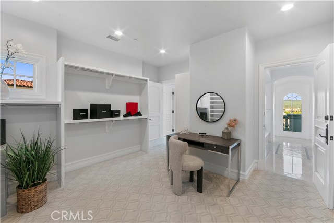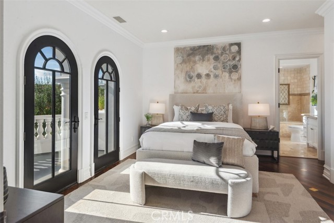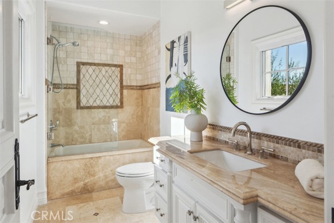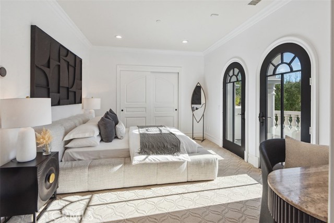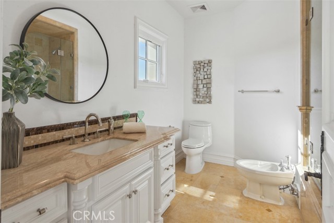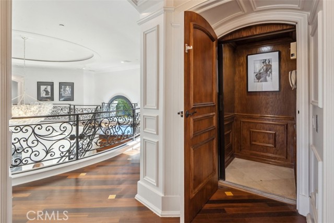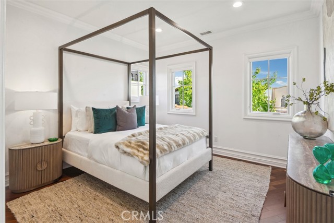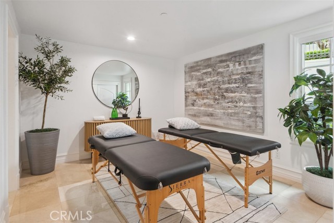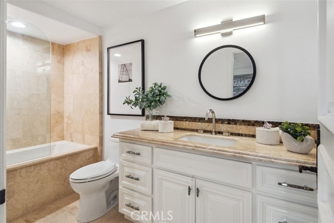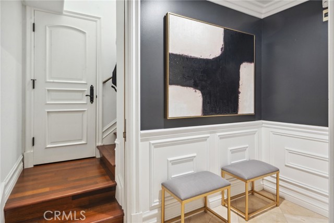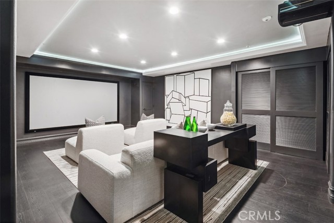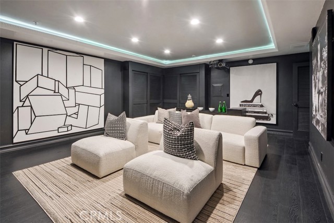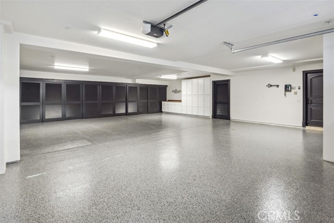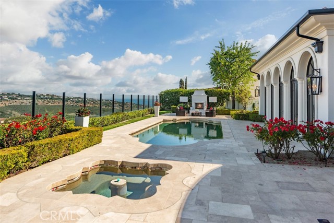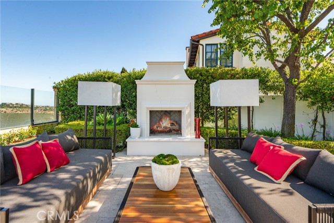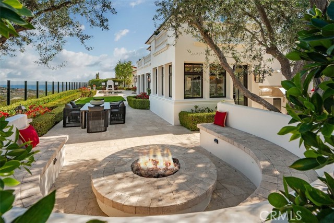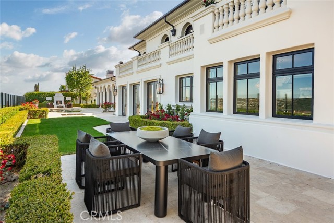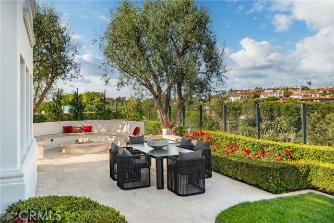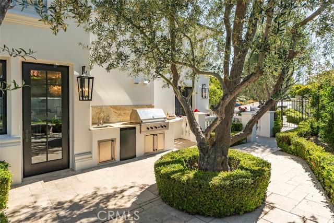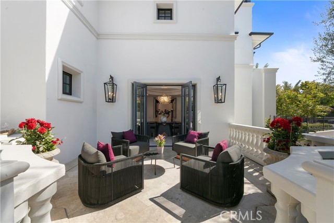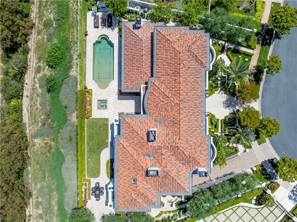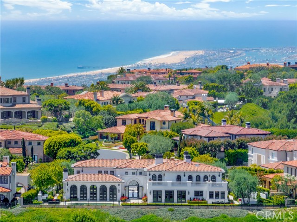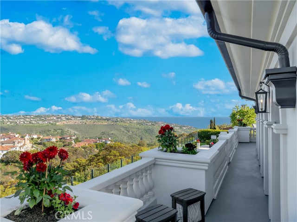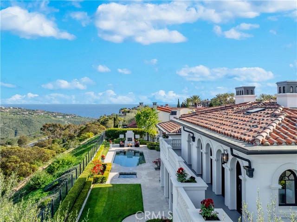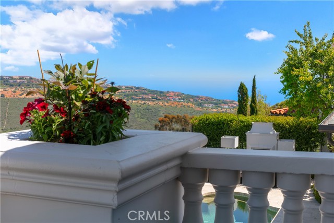Contact Xavier Gomez
Schedule A Showing
28 Shoreridge, Newport Coast, CA 92657
Priced at Only: $13,999,999
For more Information Call
Address: 28 Shoreridge, Newport Coast, CA 92657
Property Location and Similar Properties
- MLS#: PW25092073 ( Single Family Residence )
- Street Address: 28 Shoreridge
- Viewed: 1
- Price: $13,999,999
- Price sqft: $1,750
- Waterfront: Yes
- Wateraccess: Yes
- Year Built: 2001
- Bldg sqft: 8000
- Bedrooms: 5
- Total Baths: 7
- Full Baths: 5
- 1/2 Baths: 1
- Garage / Parking Spaces: 4
- Days On Market: 464
- Additional Information
- County: ORANGE
- City: Newport Coast
- Zipcode: 92657
- Subdivision: Pelican Crest (ncpc)
- District: Newport Mesa Unified
- Provided by: Vista Sotheby's Int'l Realty
- Contact: Charles Charles

- DMCA Notice
-
Description28 Shoreridge is a Sanctuary of Prestige, Privacy and Pacific views just redesigned, curated and completed May of 2025. This acquisition is not just a property, but a legacy estate of exclusivity that elevates and secures your status, for the next generation of discerning collectors and savvy investors with a value above list. Perched atop the most coveted ridge of Newport Coast, this newly reimagined estate is a rare offering within the guard gated enclave of Pelican Crest, with views of the Pacific that few properties in Southern California can rival. Every detail of the estate has been curated by designer Charles Provenzano, Jr. to balance timeless European Italianate architecture with modern refinement and rendering it completely turn key. Expansive living spaces flow seamlessly to ocean facing terraces, creating a harmony of indoor outdoor living. The re envisioned interiors feature bespoke finishes, soaring ceilings, and gallery walls designed to showcase art collections. A resort caliber lifestyle unfolds across the grounds: a pool and spa that merges with the horizon, a private wellness room, a wine cellar for connoisseurs, and multiple entertaining salons. The chefs kitchen and secondary prep kitchen are designed for both intimate dining and grand scale entertaining a separate multigenerational wing and library for meditation and peaceful thinking and a home theater to round out the amenities. With 5 bedrooms (option for 7) and 7 baths, formal and casual dining rooms and elevator make this estate perfection. The curated 3 level interior with granite, marble, pedigree wood floors, San Lanvin lighting, Talia Chandeliers, Waterworks faucets and accessories, Bosch, Sub Zero and Wolf influence the status of extraordinary for this legacy estate. Beyond its beauty, the estate offers absolute privacy and security, with a long drive and discreet staff accommodations. Connectivity to the world renowned Pelican Hill Resort & Golf Club, private beaches, and the prestige of one of Newport Coasts most exclusive addresses. This is more than a homeit is a legacy estate, reimagined for the next generation of discerning collectors. Clubhouse, pool, spa, tennis, basketball HOA amenities, Pelican Hill resort/gulf & world class shopping close vicinity. Information deemed reliable but not guaranteed, buyer duty of confirmation of information.
Features
Appliances
- 6 Burner Stove
- Barbecue
- Built-In Range
- Dishwasher
- Double Oven
- Disposal
- Gas Oven
- Gas Range
- Gas Water Heater
- Ice Maker
- Microwave
- Range Hood
- Recirculated Exhaust Fan
- Refrigerator
- Self Cleaning Oven
- Vented Exhaust Fan
- Water Heater
- Water Line to Refrigerator
Architectural Style
- Custom Built
- Mediterranean
Assessments
- Unknown
Association Amenities
- Pool
- Spa/Hot Tub
- Tennis Court(s)
- Other Courts
- Clubhouse
- Call for Rules
- Management
- Guard
- Security
- Controlled Access
- Other
Association Fee
- 595.00
Association Fee2
- 442.00
Association Fee2 Frequency
- Monthly
Association Fee Frequency
- Monthly
Commoninterest
- Planned Development
Common Walls
- No Common Walls
Construction Materials
- Concrete
- Stucco
Cooling
- Central Air
Country
- US
Days On Market
- 253
Eating Area
- Breakfast Nook
- Dining Room
- In Kitchen
- Separated
Entry Location
- street
Exclusions
- Personal and Staged property
- bathroom mirrors.
Fireplace Features
- Family Room
- Library
- Living Room
- Primary Bedroom
- Primary Retreat
- Outside
- Gas
- Fire Pit
Flooring
- Carpet
- Stone
- Wood
Foundation Details
- Slab
Garage Spaces
- 4.00
Heating
- Central
Inclusions
- All 2 refrigerators
- 2 beverage refrigerators
- 2 washer and dryer sets.
Interior Features
- Balcony
- Built-in Features
- Coffered Ceiling(s)
- Crown Molding
- Elevator
- Granite Counters
- High Ceilings
- In-Law Floorplan
- Pantry
- Pull Down Stairs to Attic
- Recessed Lighting
- Storage
- Sump Pump
- Tray Ceiling(s)
- Two Story Ceilings
- Wainscoting
- Wired for Sound
Laundry Features
- Dryer Included
- Gas & Electric Dryer Hookup
- Individual Room
- Upper Level
- Washer Included
Levels
- Three Or More
Living Area Source
- Estimated
Lockboxtype
- None
Lot Features
- 16-20 Units/Acre
- Front Yard
- Garden
- Landscaped
- Lawn
- Sprinklers Drip System
- Yard
Other Structures
- Storage
Parcel Number
- 47313205
Parking Features
- Direct Garage Access
- Driveway
- Driveway - Brick
- Driveway Down Slope From Street
- Garage
- Garage Faces Front
- Garage - Single Door
- Private
- Subterranean
- Workshop in Garage
Patio And Porch Features
- Patio
- Patio Open
- Stone
Pool Features
- Private
- Association
- Community
- Fenced
- Heated
Postalcodeplus4
- 1812
Property Type
- Single Family Residence
Property Condition
- Turnkey
- Updated/Remodeled
Roof
- Tile
School District
- Newport Mesa Unified
Security Features
- 24 Hour Security
- Gated with Attendant
- Carbon Monoxide Detector(s)
- Fire and Smoke Detection System
- Fire Sprinkler System
- Gated Community
- Gated with Guard
- Security System
- Smoke Detector(s)
- Wired for Alarm System
Sewer
- Public Sewer
Spa Features
- Private
- Association
- Community
- Heated
- In Ground
Subdivision Name Other
- Pelican Crest (NCPC)
Utilities
- Cable Connected
- Electricity Connected
- Natural Gas Connected
- Phone Connected
- Sewer Connected
- Water Connected
View
- Coastline
- Neighborhood
- Ocean
- Valley
- Water
Virtual Tour Url
- https://vimeo.com/1085784976
Waterfront Features
- Across the Road from Lake/Ocean
Water Source
- Public
Window Features
- Bay Window(s)
- Casement Windows
- Skylight(s)
Year Built
- 2001
Year Built Source
- Appraiser

- Xavier Gomez, BrkrAssc,CDPE
- RE/MAX College Park Realty
- BRE 01736488
- Fax: 714.975.9953
- Mobile: 714.478.6676
- salesbyxavier@gmail.com



