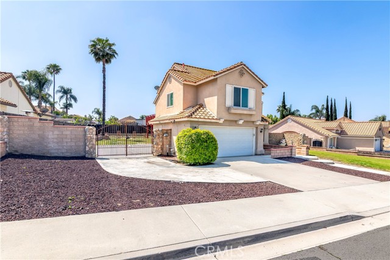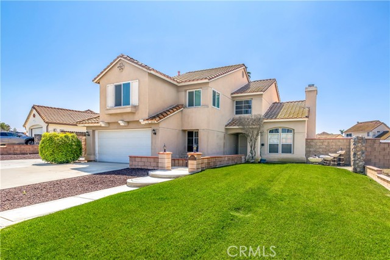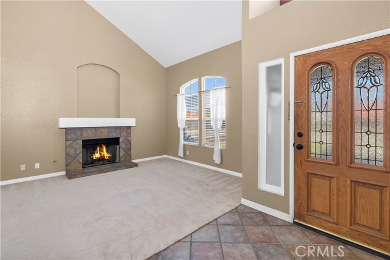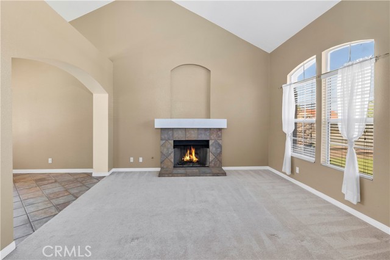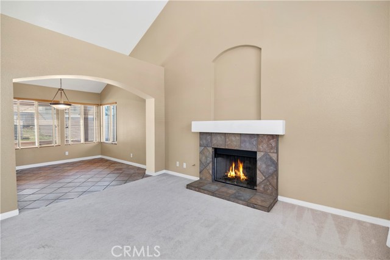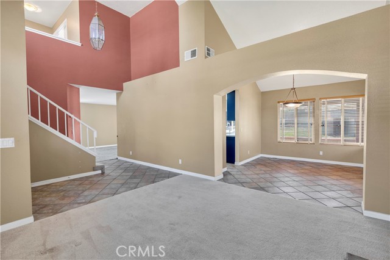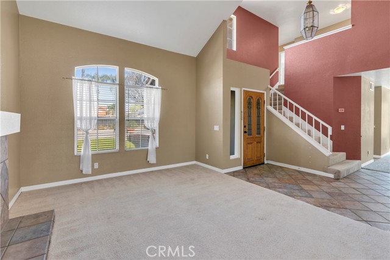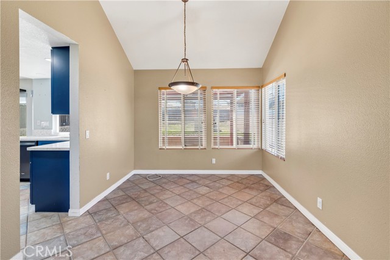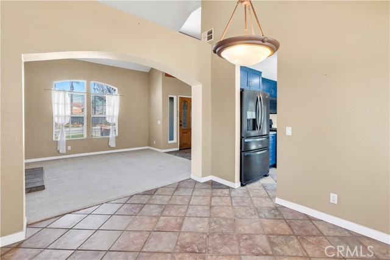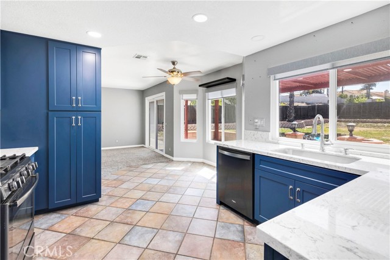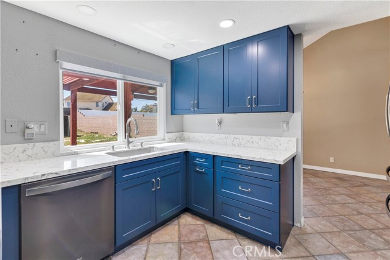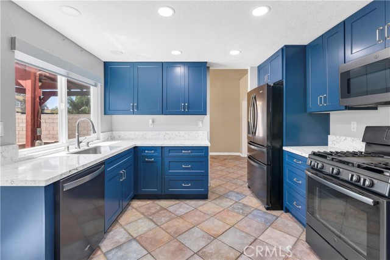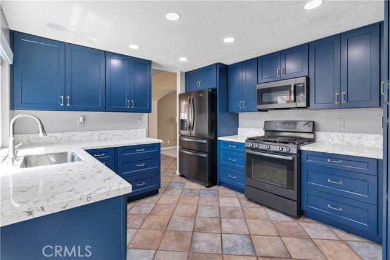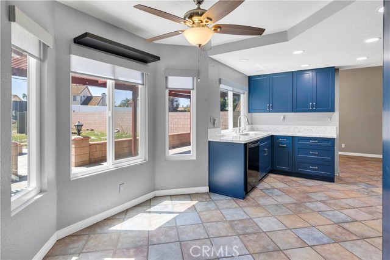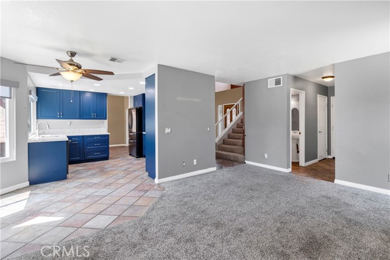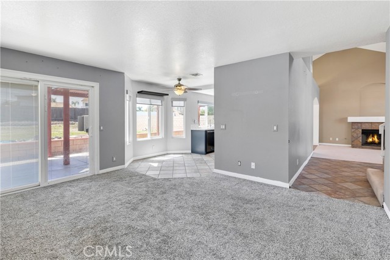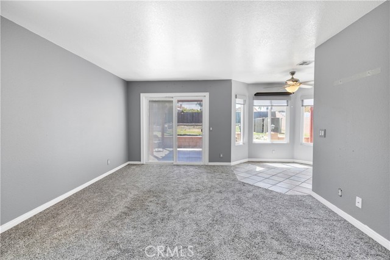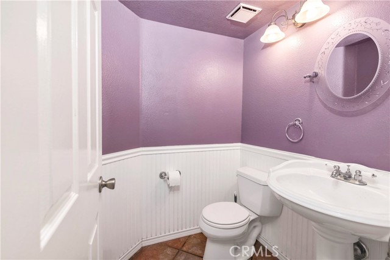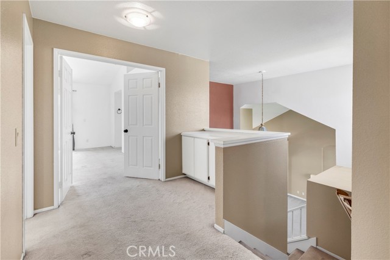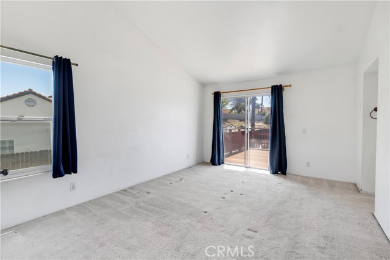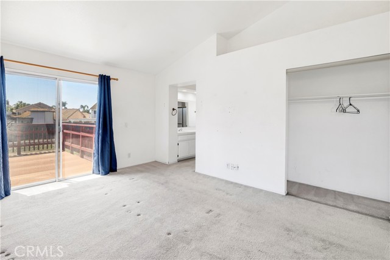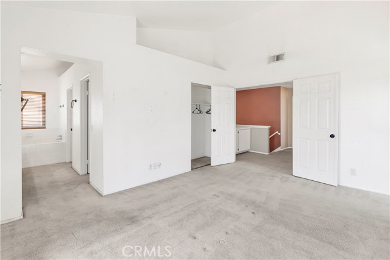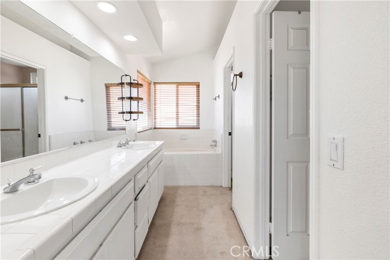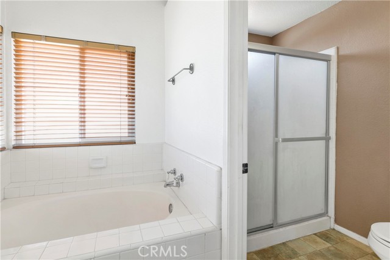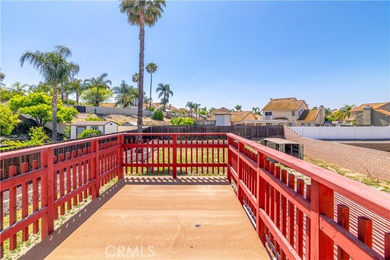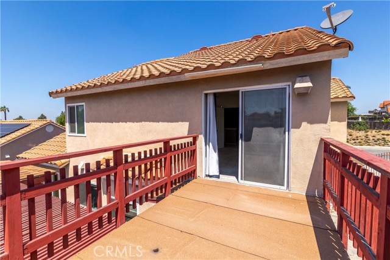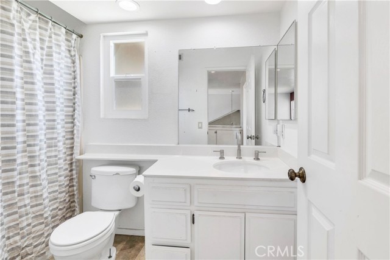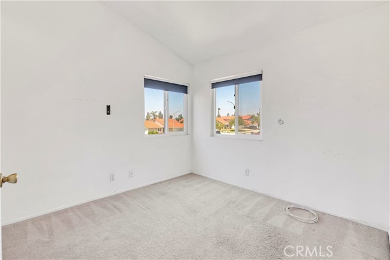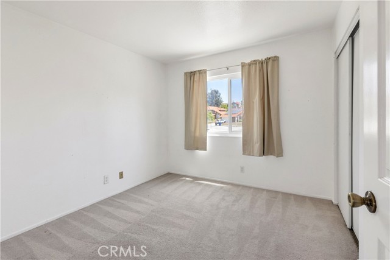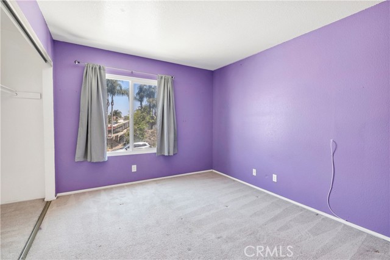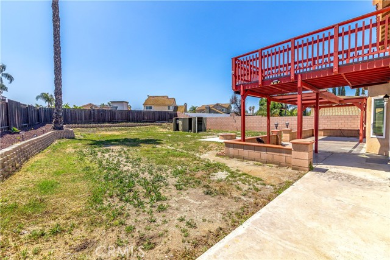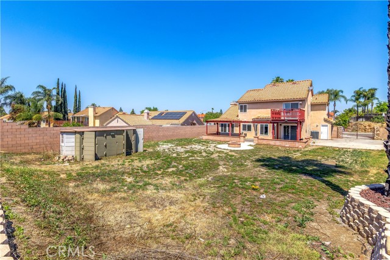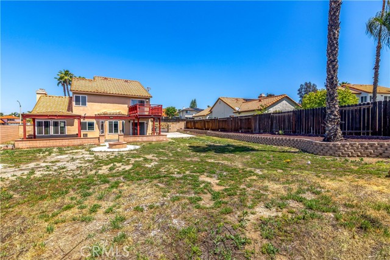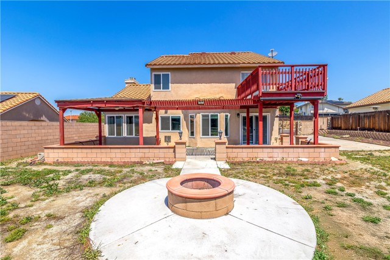Contact Xavier Gomez
Schedule A Showing
19543 Kinnow Lane, Riverside, CA 92508
Priced at Only: $685,000
For more Information Call
Mobile: 714.478.6676
Address: 19543 Kinnow Lane, Riverside, CA 92508
Property Photos
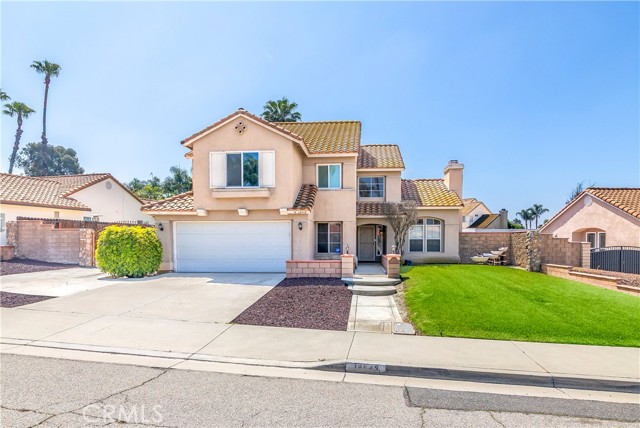
Property Location and Similar Properties
- MLS#: SW25103217 ( Single Family Residence )
- Street Address: 19543 Kinnow Lane
- Viewed: 4
- Price: $685,000
- Price sqft: $372
- Waterfront: Yes
- Wateraccess: Yes
- Year Built: 1989
- Bldg sqft: 1840
- Bedrooms: 4
- Total Baths: 3
- Full Baths: 2
- 1/2 Baths: 1
- Garage / Parking Spaces: 2
- Days On Market: 18
- Additional Information
- County: RIVERSIDE
- City: Riverside
- Zipcode: 92508
- District: Riverbank Unified
- Provided by: CENTURY 21 Affiliated
- Contact: Stephanie Stephanie

- DMCA Notice
-
DescriptionFabulous two story home located in the heart of Orangecrest, a highly sought after neighborhood. This home boasts many wonderful features to include vaulted ceilings, open floor plan, indoor laundry room and remodeled kitchen with stainless steel appliances. All the bedrooms are upstairs with a balcony off the master. The first floor features a formal living and dining room, family room, breakfast nook, powder room and laundry. The home has newer windows, a newer HVAC and RV access. Huge back yard with a firepit and covered patio area. The over 11,000 square foot lot provides plenty of room for a swimming pool and your recreational vehicles. The home is conveniently located near shopping, major freeways, a community park and school. No HOA. Call for an appointment today and make the community of Orangecrest your new home!!!
Features
Appliances
- Dishwasher
- Free-Standing Range
- Disposal
- Gas Range
- Microwave
- Refrigerator
Architectural Style
- Traditional
Assessments
- Unknown
Association Fee
- 0.00
Commoninterest
- None
Common Walls
- No Common Walls
Construction Materials
- Stucco
Cooling
- Central Air
Country
- US
Direction Faces
- North
Door Features
- Sliding Doors
Eating Area
- Breakfast Nook
- Dining Room
Electric
- 220 Volts in Laundry
Entry Location
- Ground Level
Fencing
- Block
- Wood
Fireplace Features
- Living Room
- Gas
- Gas Starter
Flooring
- Carpet
- Laminate
- Tile
Foundation Details
- Slab
Garage Spaces
- 2.00
Heating
- Central
- Forced Air
Inclusions
- Refrigerator
Interior Features
- Balcony
- Ceiling Fan(s)
- Quartz Counters
- Recessed Lighting
- Unfurnished
Laundry Features
- Individual Room
- Inside
Levels
- Two
Living Area Source
- Assessor
Lockboxtype
- Combo
Lot Features
- Back Yard
- Front Yard
- Landscaped
- Level with Street
- Lot 10000-19999 Sqft
- Sprinkler System
Parcel Number
- 266352031
Parking Features
- Direct Garage Access
- Driveway
- Garage
- Garage Door Opener
- Oversized
- RV Access/Parking
- RV Gated
Patio And Porch Features
- Concrete
- Patio
Pool Features
- None
Postalcodeplus4
- 6409
Property Type
- Single Family Residence
Property Condition
- Repairs Cosmetic
Road Surface Type
- Paved
Roof
- Tile
School District
- Riverbank Unified
Security Features
- Carbon Monoxide Detector(s)
- Smoke Detector(s)
Sewer
- Public Sewer
Spa Features
- None
View
- Mountain(s)
Water Source
- Public
Window Features
- Blinds
- Double Pane Windows
- Screens
Year Built
- 1989
Year Built Source
- Assessor

- Xavier Gomez, BrkrAssc,CDPE
- RE/MAX College Park Realty
- BRE 01736488
- Mobile: 714.478.6676
- Fax: 714.975.9953
- salesbyxavier@gmail.com



