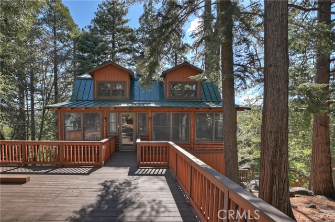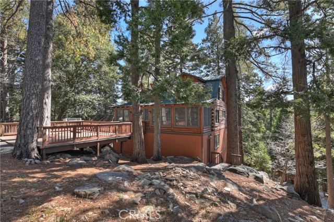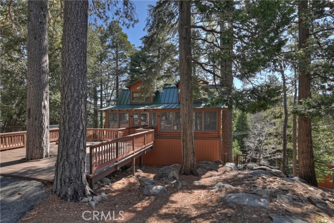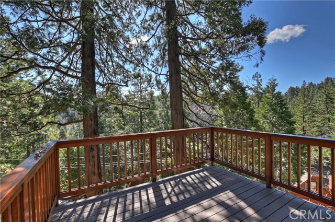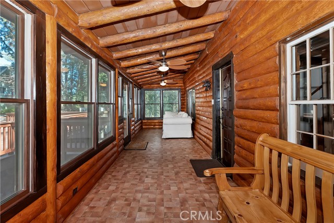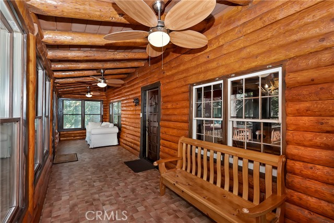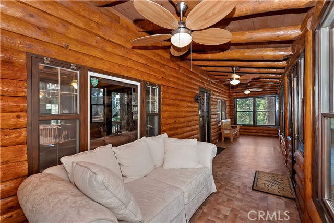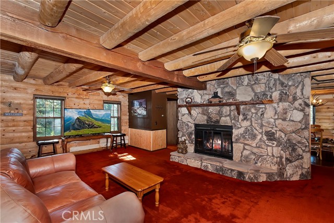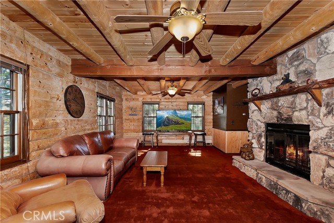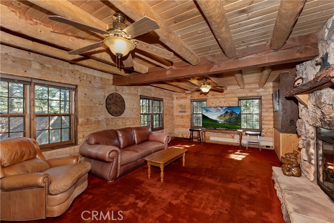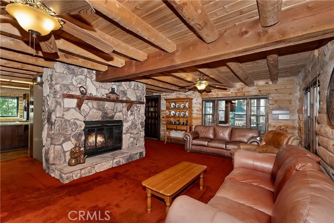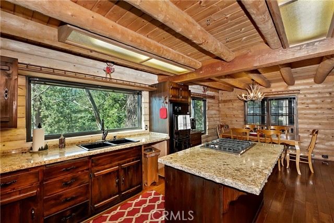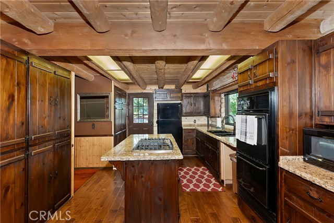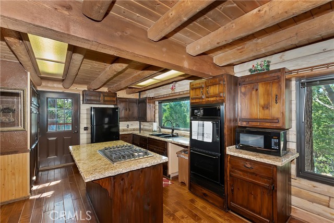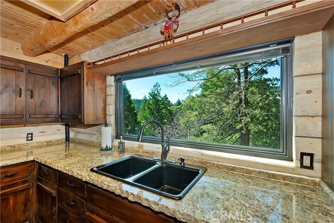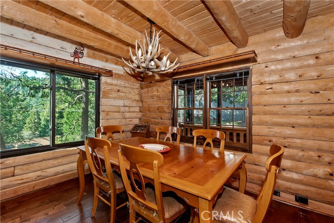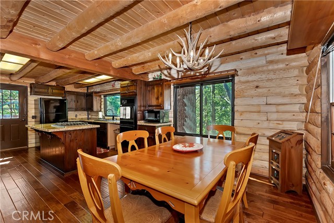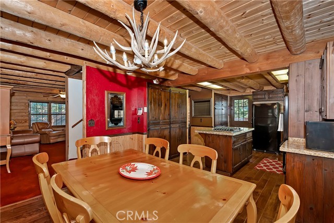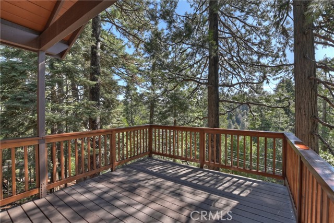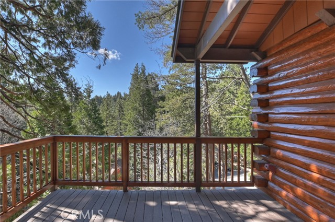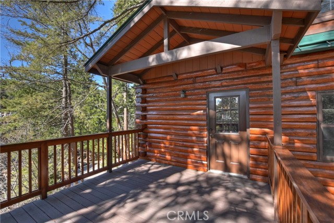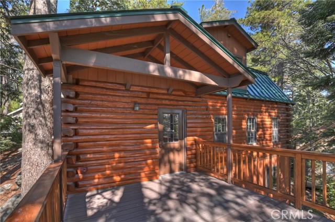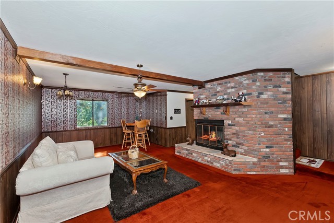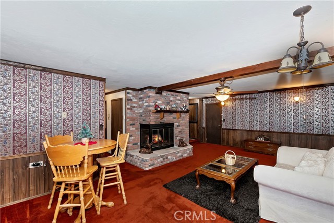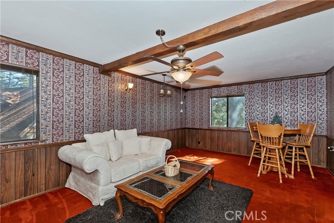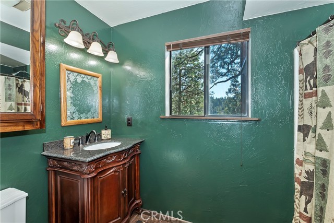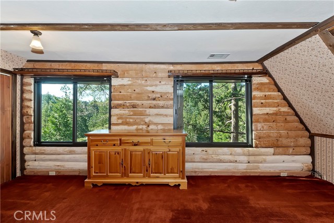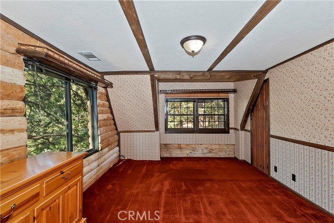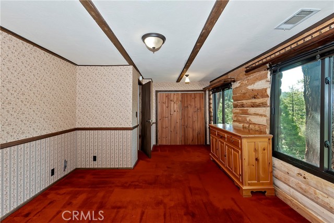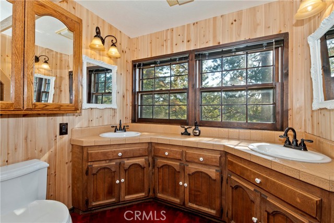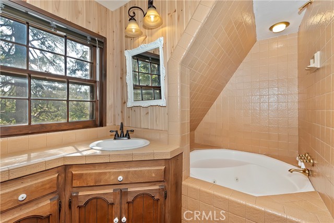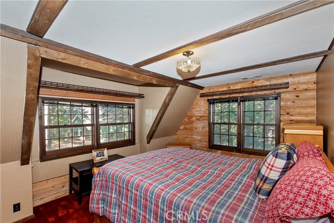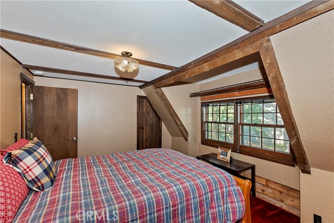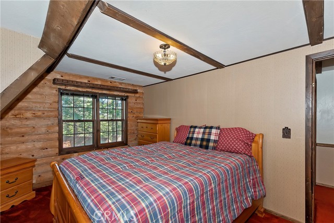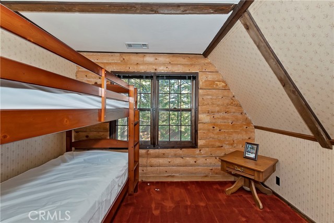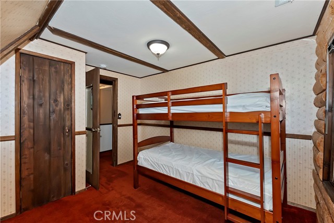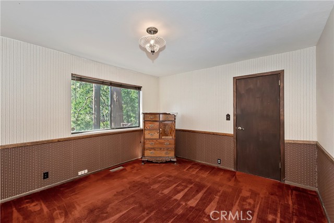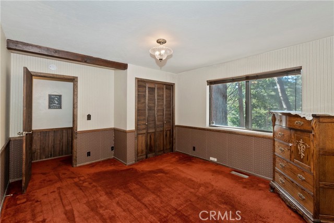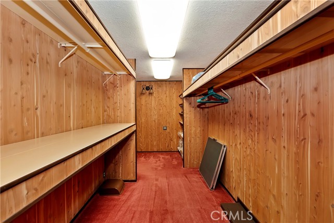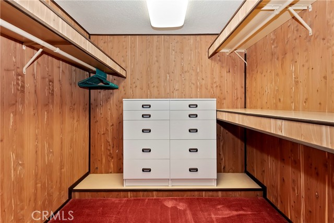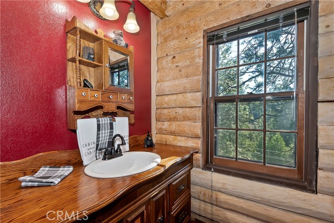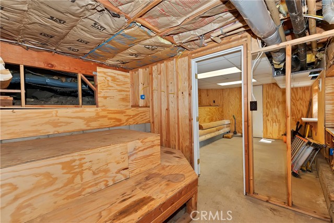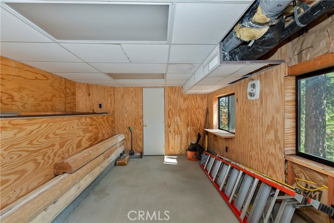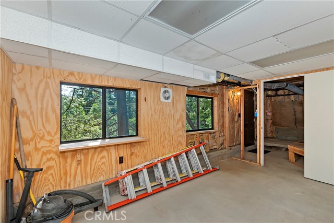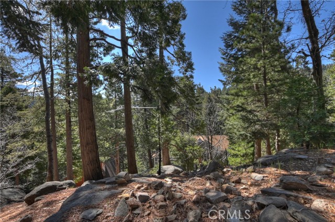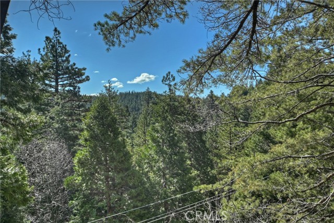Contact Xavier Gomez
Schedule A Showing
26638 Lake Forest Drive, Twin Peaks, CA 92391
Priced at Only: $639,000
For more Information Call
Mobile: 714.478.6676
Address: 26638 Lake Forest Drive, Twin Peaks, CA 92391
Property Photos
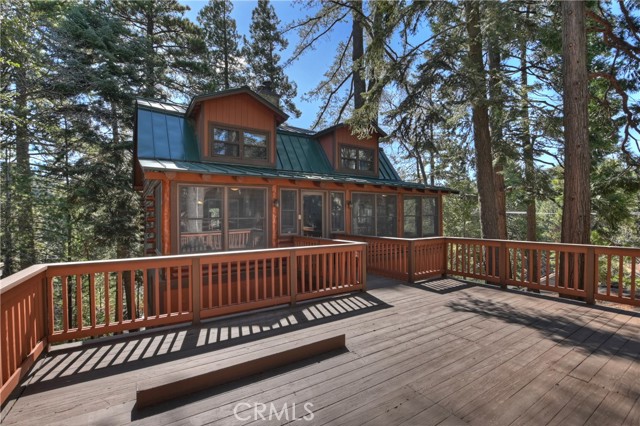
Property Location and Similar Properties
- MLS#: IG25103474 ( Single Family Residence )
- Street Address: 26638 Lake Forest Drive
- Viewed: 6
- Price: $639,000
- Price sqft: $276
- Waterfront: No
- Year Built: 1983
- Bldg sqft: 2312
- Bedrooms: 4
- Total Baths: 3
- Full Baths: 2
- 1/2 Baths: 1
- Days On Market: 173
- Additional Information
- County: SAN BERNARDINO
- City: Twin Peaks
- Zipcode: 92391
- Subdivision: Twin Peaks (twin)
- District: Rim of the World
- Provided by: Windermere Real Estate
- Contact: Jill Jill

- DMCA Notice
-
DescriptionEnchanting Mountain Log Cabin! The perfect blend of rustic charm and modern comfort in this meticulously maintained real log home, perched on a raised foundation with LP siding for effortless upkeep and low maintenance living. With level entry access, step through a stunning enclosed patio sunroomcompletely surrounded with dual pane Andersen windows to bring the beautiful mountain surroundings in, ceiling fans as well as heating ducts make for comfortable year round enjoyment. Your next step inside, you're welcomed by a spacious living room centered around a breathtaking wood burning fireplace, ideal for cozy mountain evenings. The expansive, updated kitchen features a center island, granite countertops, a cast iron sink, stainless cooktop with venting, pantry, and a generous dining area that opens seamlessly onto a top level deckperfect for morning coffee or entertaining against a backdrop of nature. A stylish half bath completes the main level, designed for convenience. Upstairs, discover three beautifully appointed bedrooms, including a serene master suite, all with ample closet space. A fourth bedroom downstairs offers a private guest retreat and boasts two large cedar closets. Two full bathrooms, one on each level, include features such as a jacuzzi tub, tub shower, dual sinks and rich cedar walls. The lower level impresses with an expansive family room featuring a second wood burning fireplace and an oversized utility closet framed by handsome oak walls. Additional highlights include a 40 year metal roof, upgraded Kohler toilets throughout, energy efficient dual pane windows, newer Energy Star central heat, storage galore and a fully equipped laundry room with shelving, cabinets, utility sink, and new flooringleading to a charming lower deck. Bonus space abounds with a partially finished build up area, complete with concrete floors, lighting, and heatideal as a workshop, man cave, or future additional living quarters. A spacious parking deck provides generous off street parking, plus all furnishings are included at no extra cost. An excellent location on a private cul de sac, this amazing home is a true mountain sanctuary!
Features
Appliances
- Built-In Range
- Dishwasher
- Disposal
- Gas Oven
- Gas Cooktop
- Microwave
- Refrigerator
- Vented Exhaust Fan
Architectural Style
- Log
Assessments
- None
Association Fee
- 0.00
Commoninterest
- None
Common Walls
- No Common Walls
Cooling
- None
Country
- US
Days On Market
- 110
Eating Area
- Breakfast Counter / Bar
- In Kitchen
Electric
- Electricity - On Property
Entry Location
- LR
Exclusions
- Furnishings
Fireplace Features
- Family Room
- Living Room
- Wood Burning
Flooring
- Tile
- Wood
Foundation Details
- Raised
Garage Spaces
- 0.00
Heating
- Central
Interior Features
- Balcony
- Beamed Ceilings
- Ceiling Fan(s)
- Granite Counters
- Pull Down Stairs to Attic
- Storage
Laundry Features
- Gas Dryer Hookup
- Individual Room
- Inside
- Washer Hookup
Levels
- Three Or More
Living Area Source
- Assessor
Lockboxtype
- Supra
Lot Features
- Cul-De-Sac
- Rocks
- Yard
Parcel Number
- 0334193030000
Parking Features
- Deck
- Driveway Level
- Off Street
- Side by Side
Patio And Porch Features
- Covered
- Deck
- Enclosed
- Enclosed Glass Porch
- Patio
- Front Porch
Pool Features
- None
Postalcodeplus4
- 1501
Property Type
- Single Family Residence
Property Condition
- Turnkey
- Updated/Remodeled
Roof
- Metal
School District
- Rim of the World
Sewer
- Public Sewer
Spa Features
- Bath
Subdivision Name Other
- Twin Peaks (TWIN)
Utilities
- Cable Available
- Electricity Connected
- Natural Gas Connected
- Phone Available
- Sewer Connected
- Water Connected
View
- Mountain(s)
- Trees/Woods
Water Source
- Public
Window Features
- Double Pane Windows
- Screens
Year Built
- 1983
Year Built Source
- Assessor
Zoning
- LA/RS-14M

- Xavier Gomez, BrkrAssc,CDPE
- RE/MAX College Park Realty
- BRE 01736488
- Mobile: 714.478.6676
- Fax: 714.975.9953
- salesbyxavier@gmail.com



