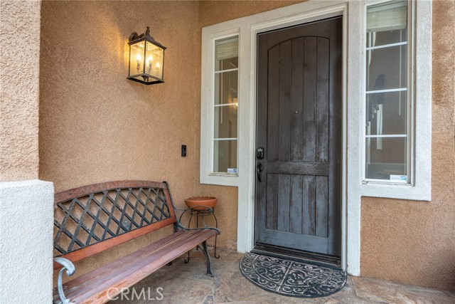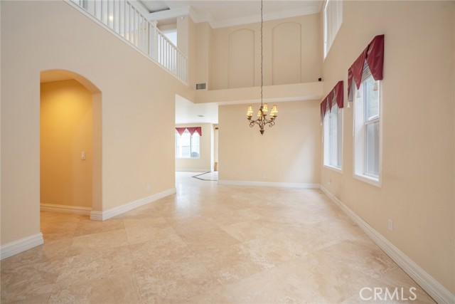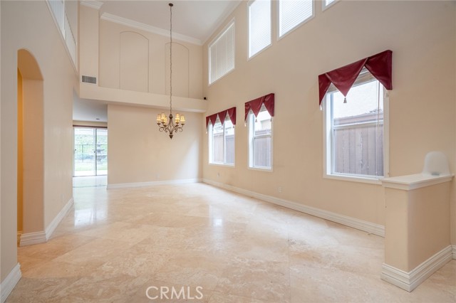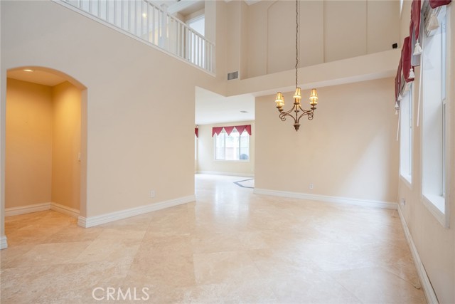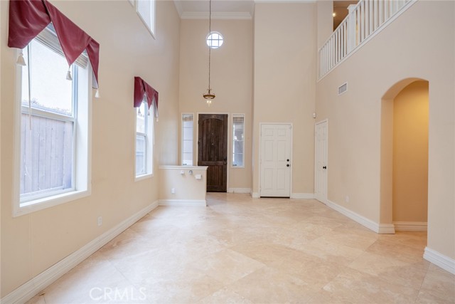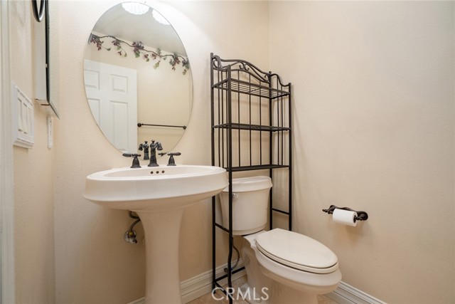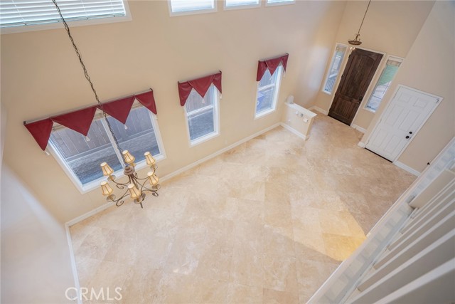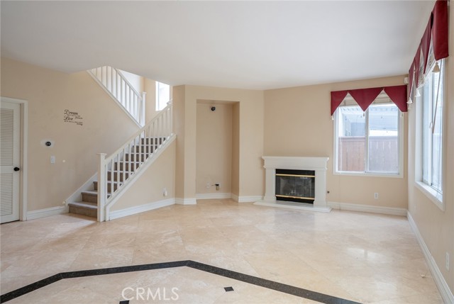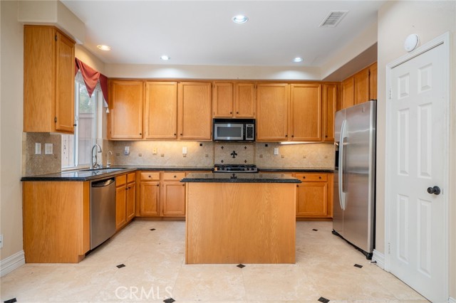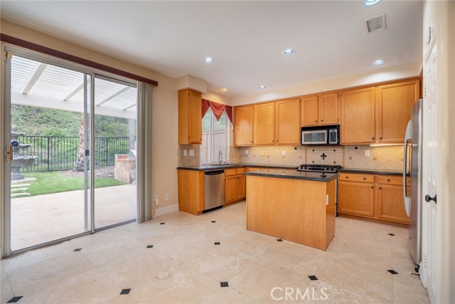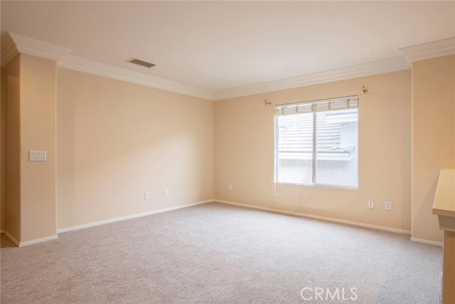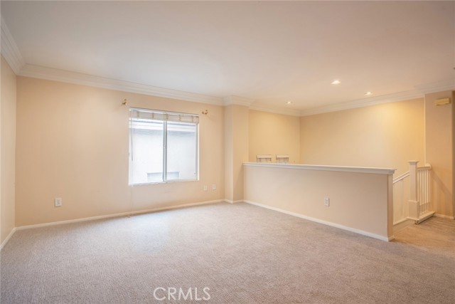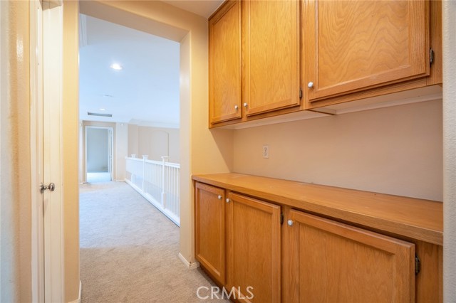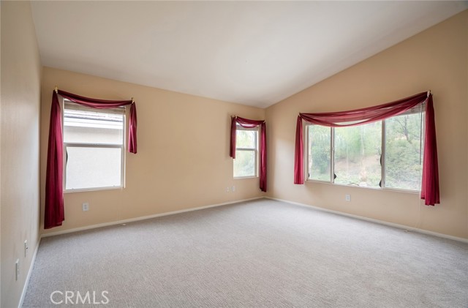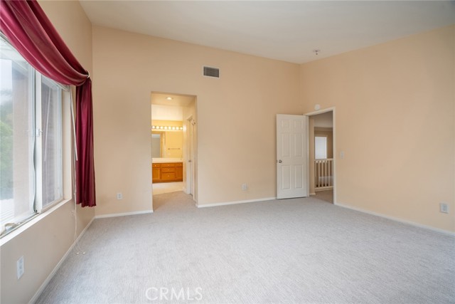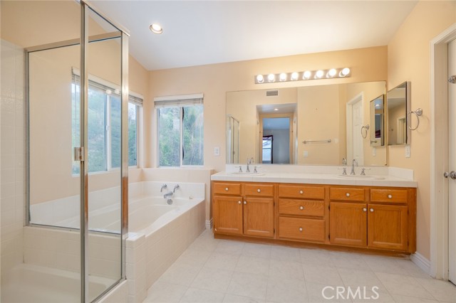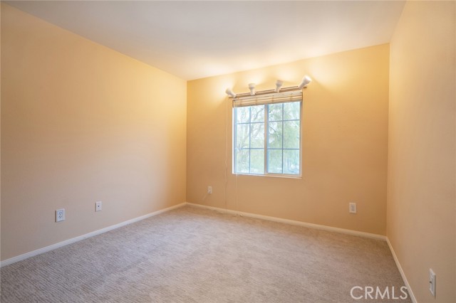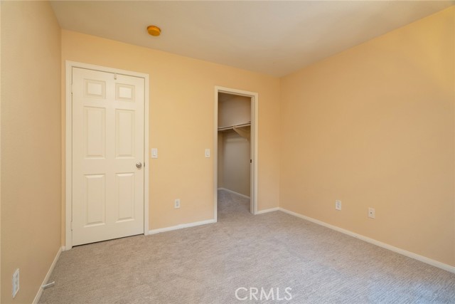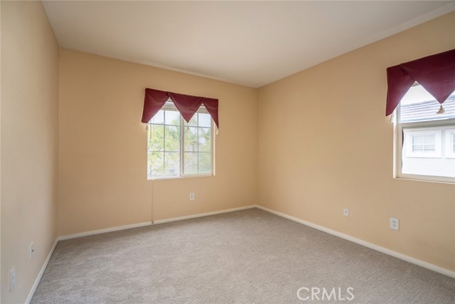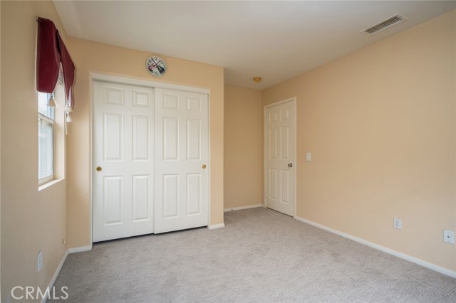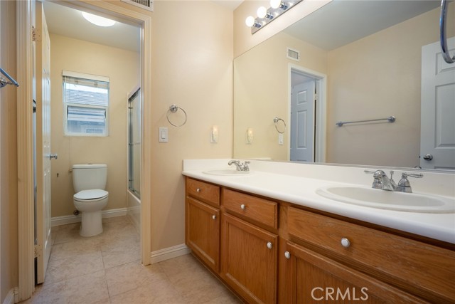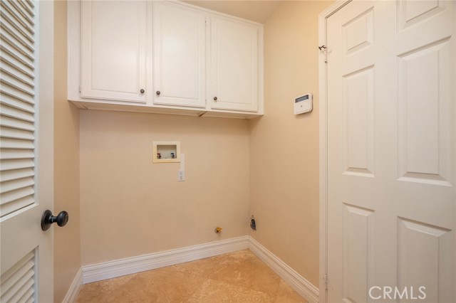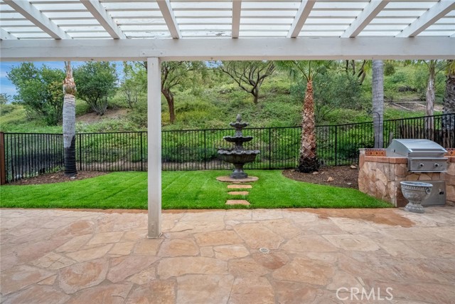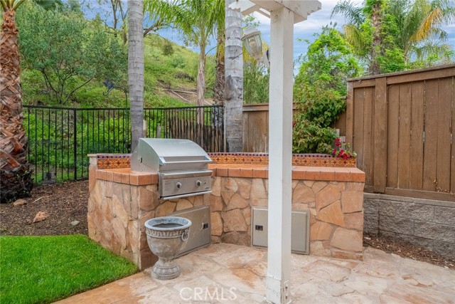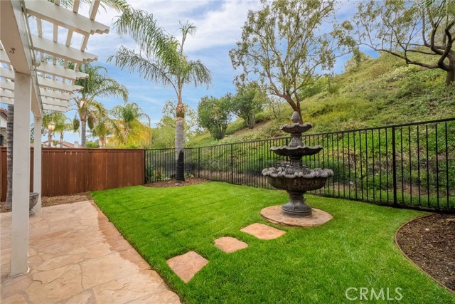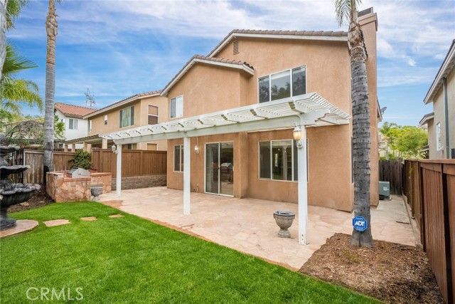Contact Xavier Gomez
Schedule A Showing
20322 Colina Drive, Canyon Country, CA 91351
Priced at Only: $890,000
For more Information Call
Mobile: 714.478.6676
Address: 20322 Colina Drive, Canyon Country, CA 91351
Property Photos
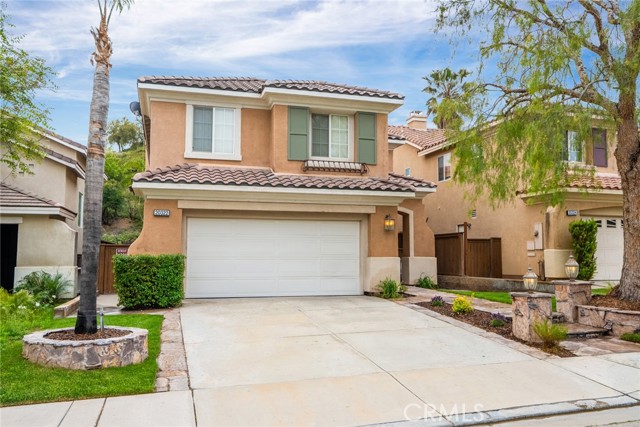
Property Location and Similar Properties
- MLS#: SR25103512 ( Single Family Residence )
- Street Address: 20322 Colina Drive
- Viewed: 1
- Price: $890,000
- Price sqft: $398
- Waterfront: No
- Year Built: 2000
- Bldg sqft: 2235
- Bedrooms: 3
- Total Baths: 3
- Full Baths: 3
- Days On Market: 20
- Acreage: 4.62 acres
- Additional Information
- County: LOS ANGELES
- City: Canyon Country
- Zipcode: 91351
- Subdivision: Monterey (mtry)
- District: William S. Hart Union

- DMCA Notice
-
DescriptionWelcome to this beautifully maintained 3 bedroom, 2.5 bath home with a spacious loftwhere pride of ownership shines throughout. From the moment you arrive, you'll appreciate the striking curb appeal, with fresh sod and hardscaping in both the front and back yards. Inside, tavertine tile and brand new carpeting create a warm, updated feel throughout the home. The large Primary bedroom offers a peaceful retreat with two talk in closets, one secondary bedroom has a walk in closet, spacious kitchen with granite countertops, recessed lights, and GE Profile Stove. There is also a convenient downstairs laundry room. The backyard is perfect for privacy, with no rear neighbors, featuring a covered patio, tranquil fountain, and built in BBQideal for gatherings or relaxing evenings outdoors. Car enthusiasts or hobbyists will love the 3 car tandem garage, complete with epoxy flooring and workbenches. This home has been meticulously cared for and is ready for you to move in and enjoy.
Features
Appliances
- Dishwasher
- Gas Range
Architectural Style
- Traditional
Assessments
- Special Assessments
- Unknown
Association Amenities
- Maintenance Grounds
- Call for Rules
- Management
Association Fee
- 110.00
Association Fee Frequency
- Monthly
Commoninterest
- Planned Development
Common Walls
- No Common Walls
Construction Materials
- Stucco
Cooling
- Central Air
Country
- US
Days On Market
- 15
Eating Area
- Area
Entry Location
- Ground Level with Steps
Fencing
- Wood
- Wrought Iron
Fireplace Features
- Family Room
Flooring
- Carpet
- Tile
Foundation Details
- Slab
Garage Spaces
- 3.00
Heating
- Central
Inclusions
- Everything left in home 3 workbenches
- Window Coverings Refrigerator and there is a rack to hang pots and pans over island that seller has left
Interior Features
- Granite Counters
- High Ceilings
Laundry Features
- Individual Room
- Inside
Levels
- Two
Living Area Source
- Assessor
Lockboxtype
- Supra
Lot Features
- 0-1 Unit/Acre
Parcel Number
- 2836057232
Parking Features
- Direct Garage Access
- Driveway
- Garage
- Garage Door Opener
Patio And Porch Features
- Covered
- Patio
- Stone
Pool Features
- None
Postalcodeplus4
- 6945
Property Type
- Single Family Residence
Road Surface Type
- Paved
Roof
- Tile
School District
- William S. Hart Union
Sewer
- Public Sewer
Spa Features
- None
Subdivision Name Other
- Monterey (MTRY)
Utilities
- Sewer Connected
View
- Hills
Water Source
- Public
Year Built
- 2000
Year Built Source
- Assessor
Zoning
- SCUR2

- Xavier Gomez, BrkrAssc,CDPE
- RE/MAX College Park Realty
- BRE 01736488
- Mobile: 714.478.6676
- Fax: 714.975.9953
- salesbyxavier@gmail.com



