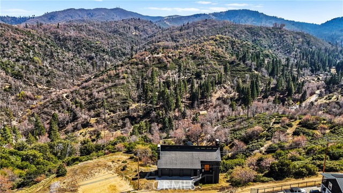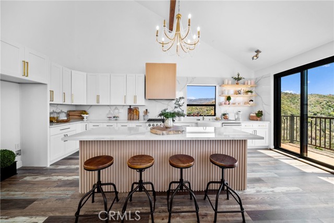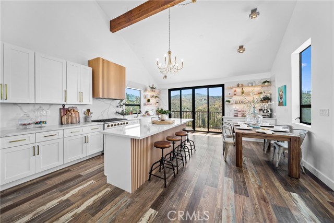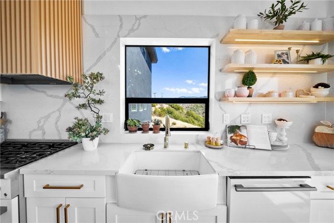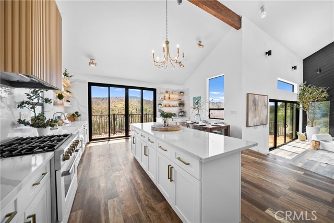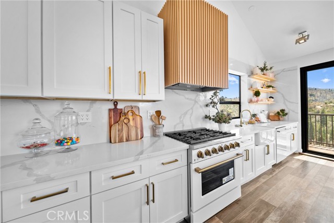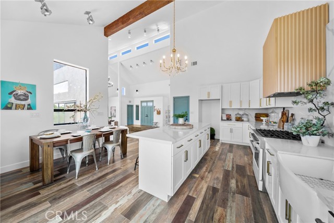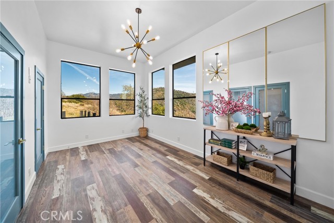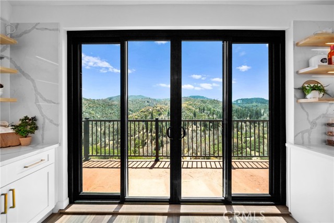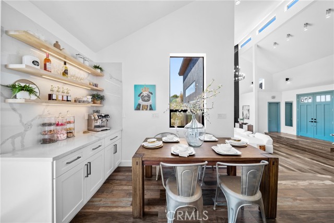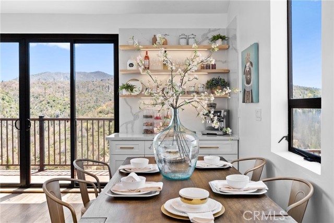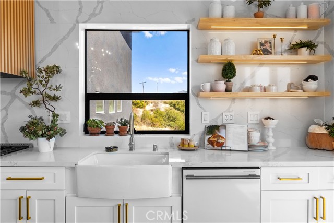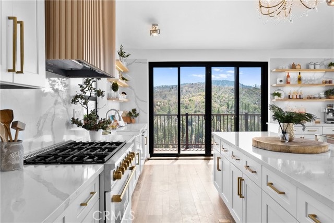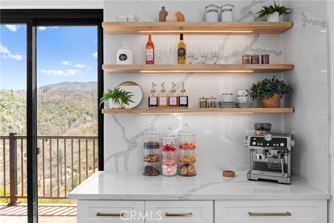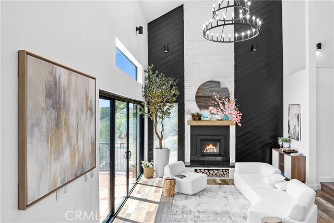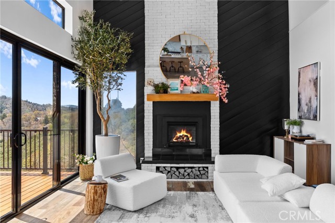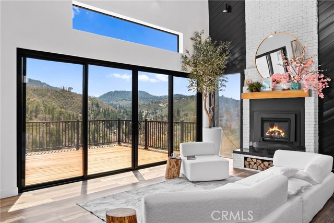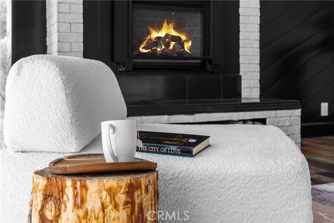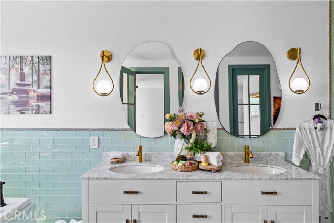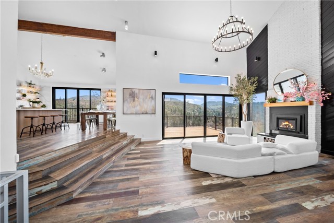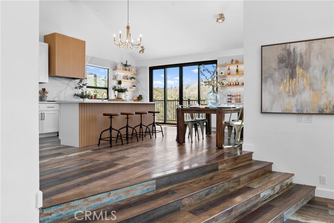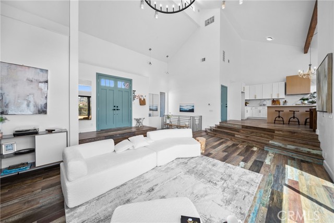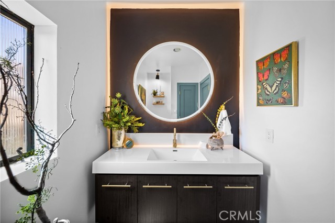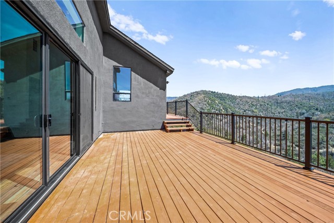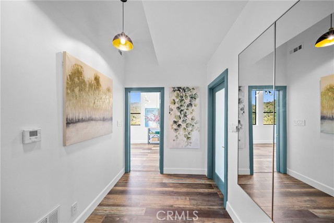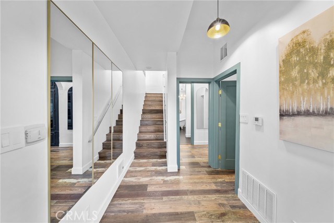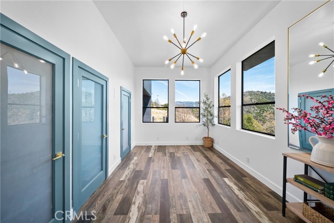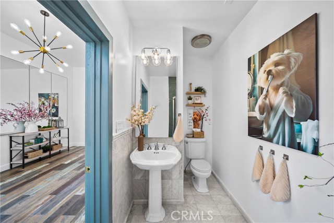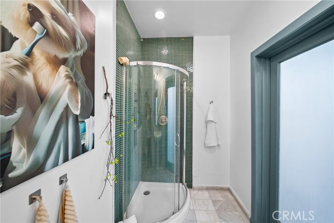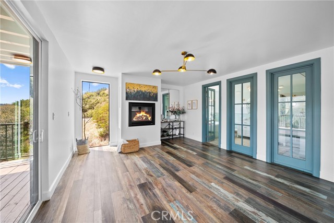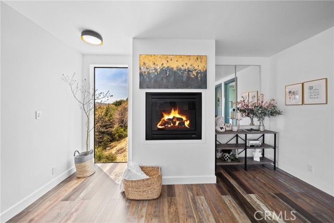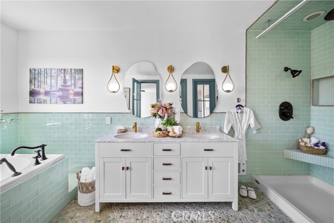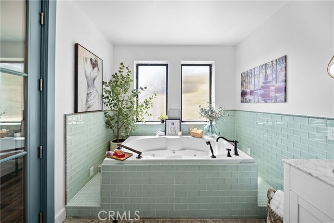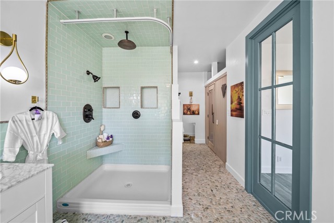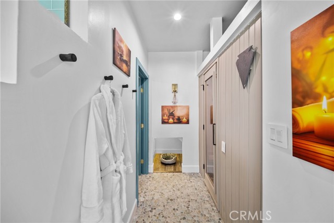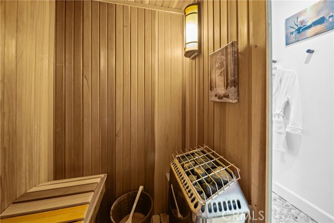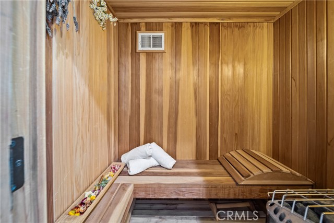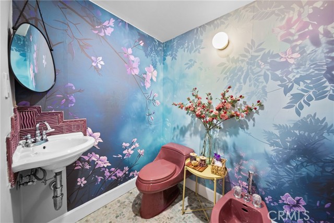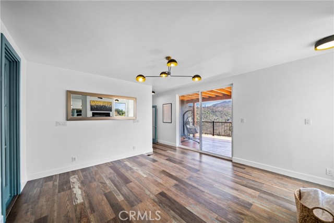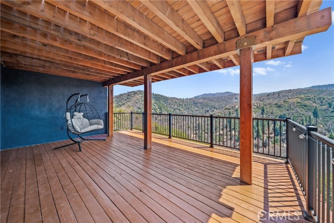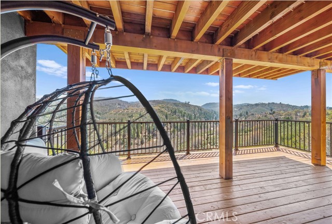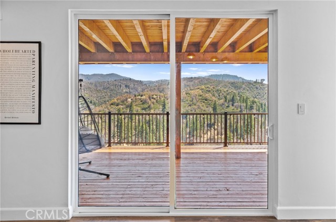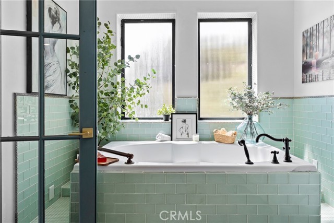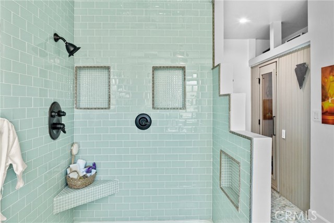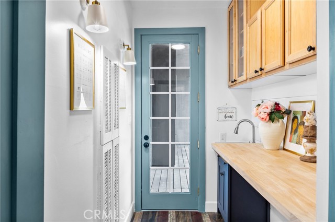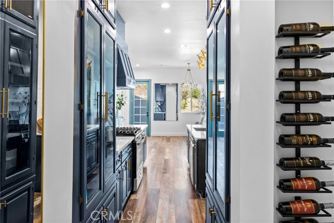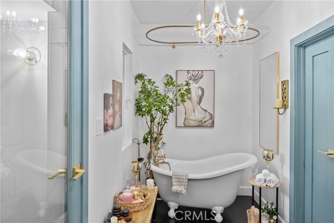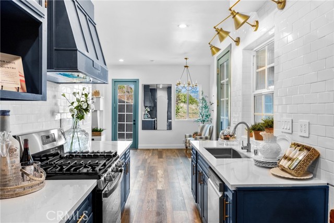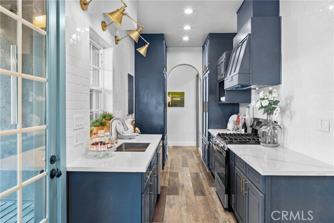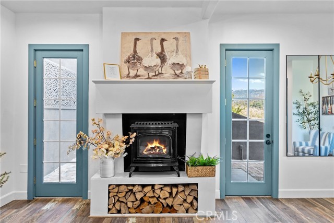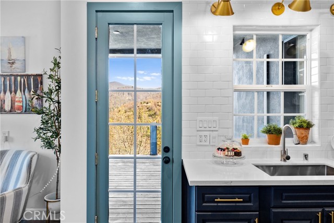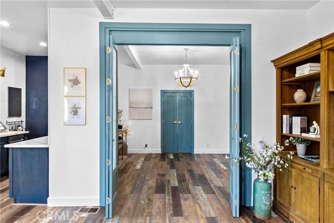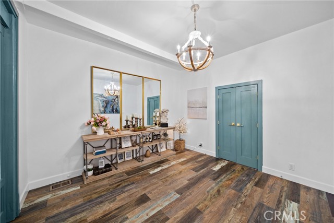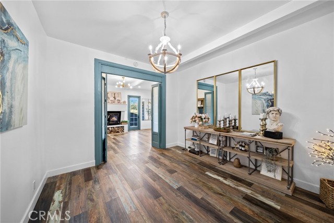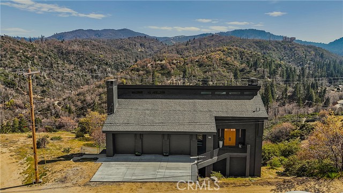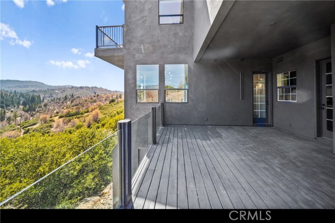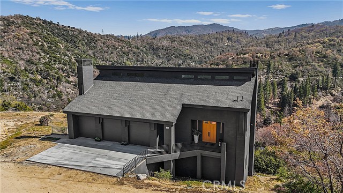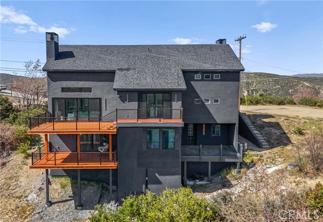Contact Xavier Gomez
Schedule A Showing
791 Cypress Road, Lake Arrowhead, CA 92321
Priced at Only: $959,000
For more Information Call
Mobile: 714.478.6676
Address: 791 Cypress Road, Lake Arrowhead, CA 92321
Property Photos
Property Location and Similar Properties
- MLS#: OC25103757 ( Single Family Residence )
- Street Address: 791 Cypress Road
- Viewed: 7
- Price: $959,000
- Price sqft: $320
- Waterfront: No
- Year Built: 2008
- Bldg sqft: 3000
- Bedrooms: 3
- Total Baths: 4
- Full Baths: 3
- 1/2 Baths: 1
- Garage / Parking Spaces: 10
- Days On Market: 15
- Additional Information
- County: SAN BERNARDINO
- City: Lake Arrowhead
- Zipcode: 92321
- Subdivision: Cedar Glen (cedg)
- District: Other
- Provided by: Icon Realty and Investments
- Contact: Robert Robert

- DMCA Notice
-
DescriptionNature Lovers Delight!!!! Breath Taking VIEWS!! One of the most unique locations in the Mountains!! Mins away from the Lake yet the feeling of a world away! This Mountain Farmhouse Retreat features two full size Gourmet Kitchens, Large Island open to the Living Room, Coffee Bar Area, Designer Appliances, Quartz Counters & Floating Shelves! Large Master Suite with Huge View Deck, Fireplace, Huge Spa Like Bathroom with Double Vanity, Jacuzzi Spa and Sauna!!! High Ceilings for an Architectural Design Look! Lots of Windows and Glass Doors to Enjoy the Views and surrounding Nature! 800 sqft 4 Car Garage with a 200 sqft Workshop/Hobby or Workout Room! Four different Decks to enjoy the Gorgeous 100% Unobstructed Views!! The decks offers a perfect spot for stargazing or finding quiet moments surrounded by nature. Imagine waking up to the forest's gentle rustle, stepping onto the deck with a morning coffee in hand. This is a unique and rare opportunity to own a one of a kind property! Major Airbnb Potential!
Features
Appliances
- Dishwasher
- Disposal
- Gas Oven
- Gas Range
- Range Hood
Assessments
- Unknown
Association Fee
- 0.00
Commoninterest
- None
Common Walls
- No Common Walls
Cooling
- Central Air
Country
- US
Eating Area
- Dining Ell
Exclusions
- Staging set
Fireplace Features
- Family Room
- Living Room
- Primary Bedroom
Garage Spaces
- 4.00
Heating
- Central
Interior Features
- Cathedral Ceiling(s)
- High Ceilings
- Living Room Balcony
- Living Room Deck Attached
- Open Floorplan
- Pull Down Stairs to Attic
- Quartz Counters
- Recessed Lighting
Laundry Features
- Gas Dryer Hookup
- Individual Room
- Inside
Levels
- Two
Living Area Source
- Plans
Lockboxtype
- See Remarks
Lot Features
- 0-1 Unit/Acre
Parcel Number
- 0330112890000
Parking Features
- Direct Garage Access
- Driveway
- Paved
Patio And Porch Features
- Deck
- Front Porch
- Rear Porch
- Terrace
Pool Features
- None
Property Type
- Single Family Residence
School District
- Other
Sewer
- Conventional Septic
Spa Features
- None
Subdivision Name Other
- Cedar Glen (CEDG)
Uncovered Spaces
- 6.00
Utilities
- Electricity Connected
- Natural Gas Connected
- Water Connected
View
- Hills
- Mountain(s)
- Neighborhood
- Trees/Woods
Virtual Tour Url
- https://www.tourfactory.com/3205653
Water Source
- Public
Year Built
- 2008
Year Built Source
- Assessor
Zoning
- LA/RS-14M

- Xavier Gomez, BrkrAssc,CDPE
- RE/MAX College Park Realty
- BRE 01736488
- Mobile: 714.478.6676
- Fax: 714.975.9953
- salesbyxavier@gmail.com



