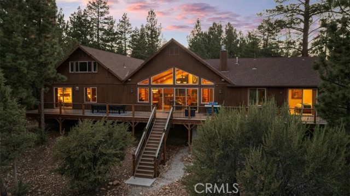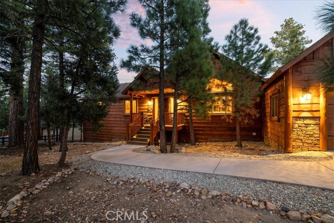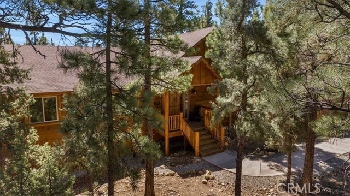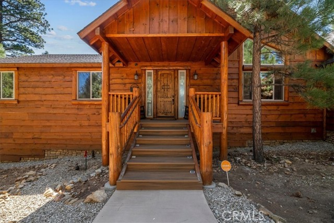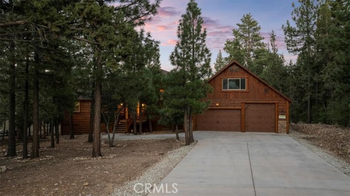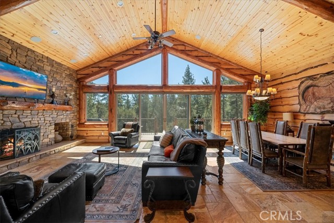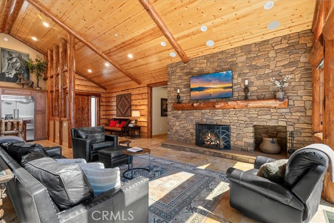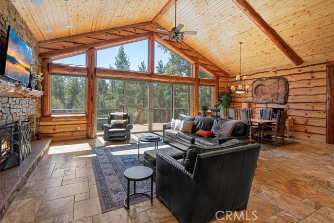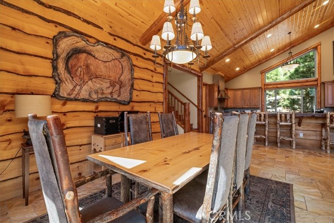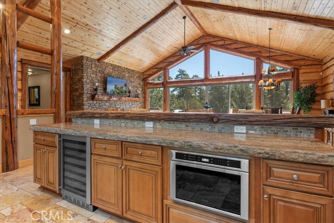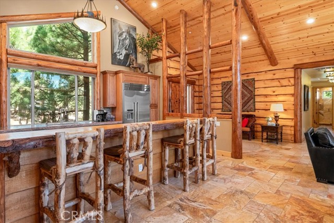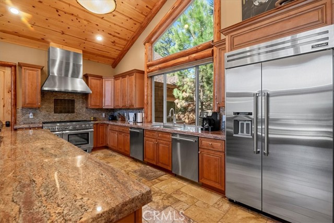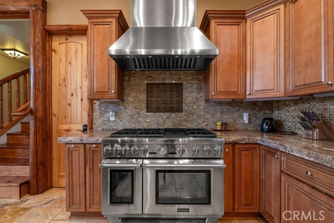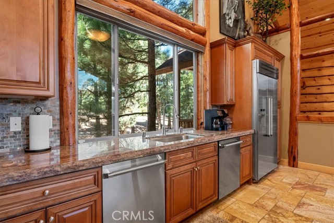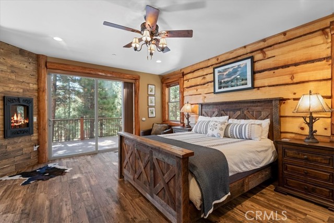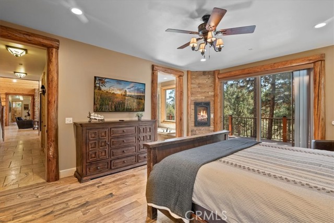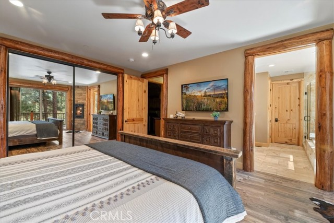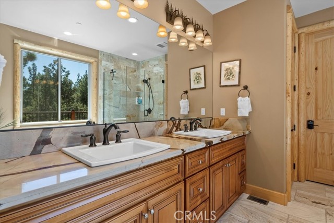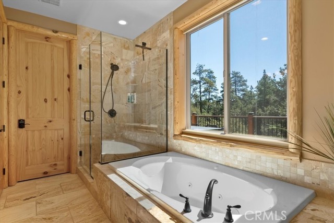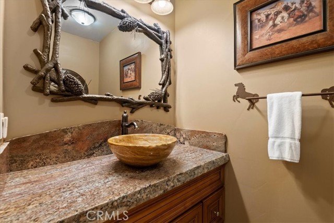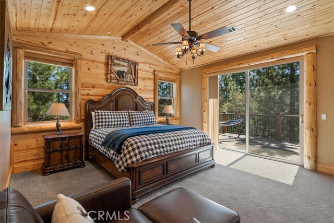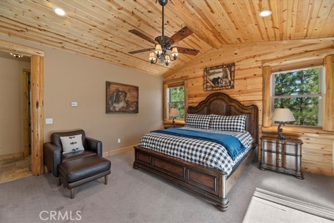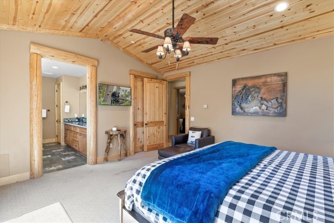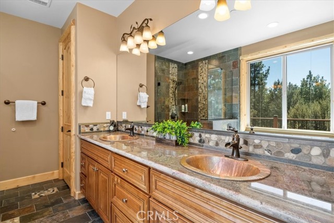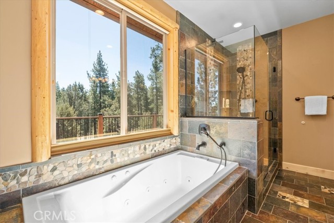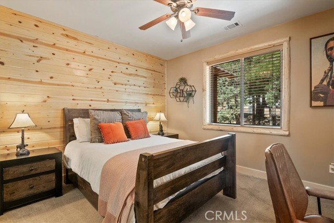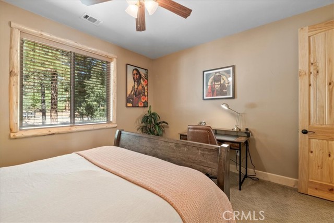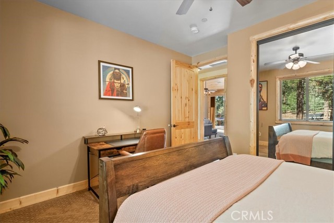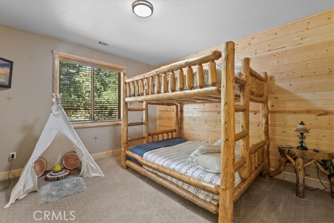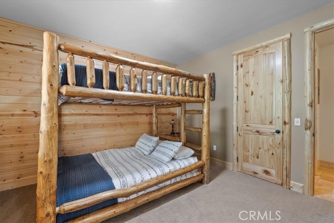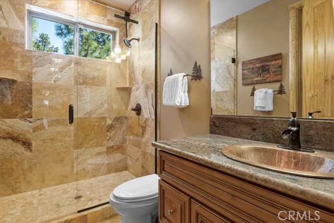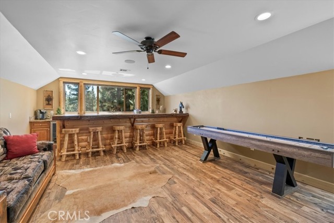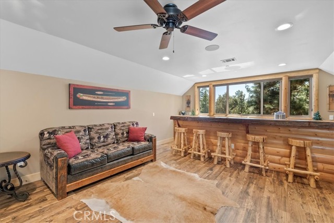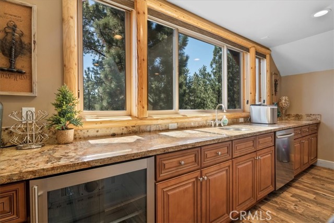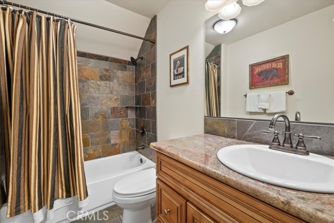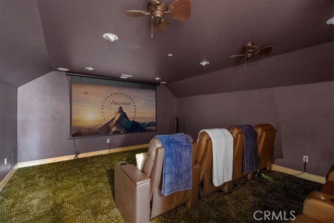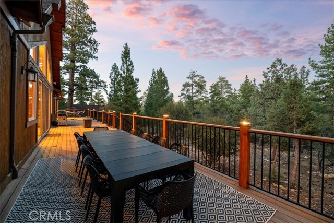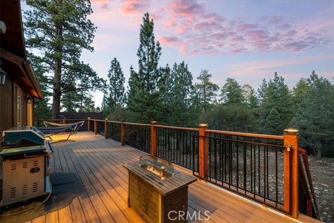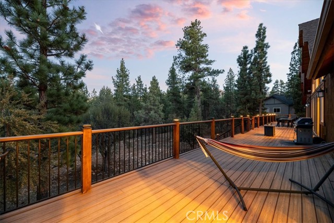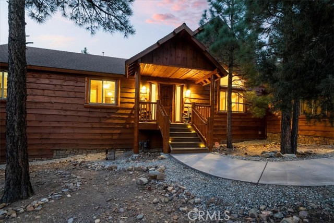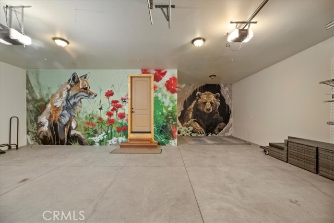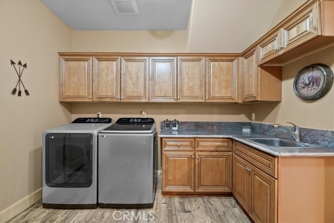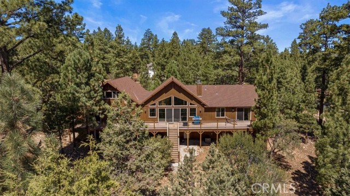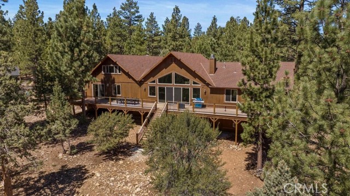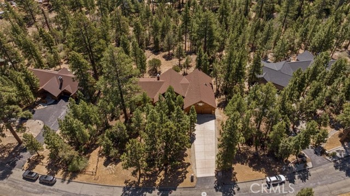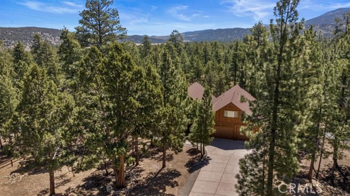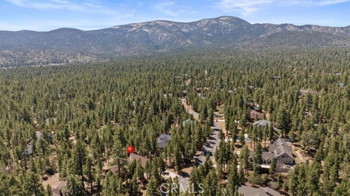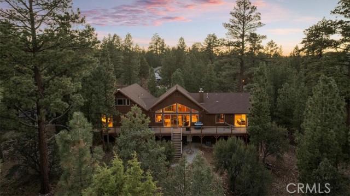Contact Xavier Gomez
Schedule A Showing
1020 Heritage Trl, Big Bear City, CA 92314
Priced at Only: $1,915,000
For more Information Call
Address: 1020 Heritage Trl, Big Bear City, CA 92314
Property Photos
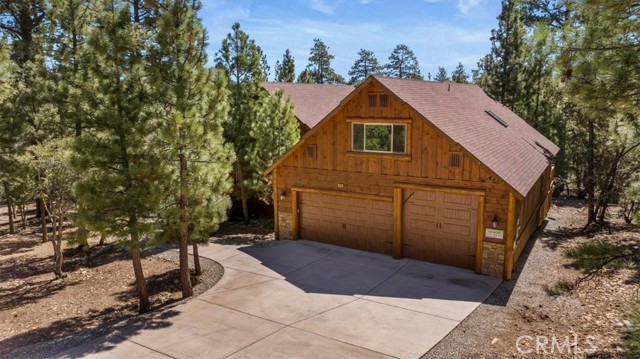
Property Location and Similar Properties
- MLS#: OC25104617 ( Single Family Residence )
- Street Address: 1020 Heritage Trl
- Viewed: 7
- Price: $1,915,000
- Price sqft: $463
- Waterfront: Yes
- Wateraccess: Yes
- Year Built: 2015
- Bldg sqft: 4136
- Bedrooms: 4
- Total Baths: 5
- Full Baths: 4
- 1/2 Baths: 1
- Garage / Parking Spaces: 3
- Days On Market: 271
- Acreage: 1.27 acres
- Additional Information
- County: SAN BERNARDINO
- City: Big Bear City
- Zipcode: 92314
- District: Bear Valley Unified
- Provided by: Realty One Group West
- Contact: Traci Traci

- DMCA Notice
-
DescriptionStunning custom lodge style home on 1.27 private acres in sought after Meadowbrook Estates. Built in 2015, this 4,136 sq ft residence offers 4 to 5 bedrooms and 4.5 baths.Two spacious primary suites adorn separate wings of the homeeach with spa inspired en suite baths and private deck access. The great room greets you with vaulted wood beamed ceilings, floor to ceiling windows, and a grand rock fireplace, creating a luxury Lodge style gathering space. The gourmet chefs kitchen features Thermador appliances, natural edge granite countertops, dual dishwashers, double ovens, wine fridge, casual bar height seating, and a giant walk in pantry. A dedicated entertainment wing includes a game room, wet bar, full bath and a fully equipped 8 seat theater room with reclining chairs, projector, and sound system. The flex space of the entertainment wing with its full bath can double as additional guest quarters and the theater room could easily convert to an spacious 5th bedroom. Enjoy outdoor living on the expansive Trex deck with panoramic forest viewsideal for dining, relaxing, stargazing and roasting marsh mellows. Additional features: 3 car garage with EV charger, custom murals, and high ceilings, central A/C, Wi Fi thermostats, surround sound, security system, extra large laundry/mudroom, and central vacuum. Nearly all furnishings can be included, making this masterpiece more than move in ready. Ideal as a primary home, luxury vacation getaway, or income producing rental/Air BNB.
Features
Appliances
- Dishwasher
- Double Oven
- Disposal
- Gas Oven
- Gas Range
- Gas Cooktop
- Microwave
- Range Hood
- Refrigerator
- Self Cleaning Oven
Architectural Style
- Custom Built
- Log
Assessments
- Unknown
Association Fee
- 0.00
Commoninterest
- None
Common Walls
- No Common Walls
Construction Materials
- Drywall Walls
- Log
- Log Siding
Cooling
- Central Air
Country
- US
Days On Market
- 154
Door Features
- Panel Doors
- Sliding Doors
Eating Area
- Breakfast Counter / Bar
- Dining Room
Electric
- Electricity - On Property
Entry Location
- Front stairs
Exclusions
- Washer
- Dryer
- Art in bedrooms
- Sofas
- Kitchenware
Fireplace Features
- Family Room
- Primary Bedroom
- Great Room
Flooring
- Stone
- Tile
- Wood
Foundation Details
- None
Garage Spaces
- 3.00
Heating
- Forced Air
Interior Features
- Bar
- Beamed Ceilings
- Cathedral Ceiling(s)
- Ceiling Fan(s)
- Furnished
- Granite Counters
- High Ceilings
- Home Automation System
- In-Law Floorplan
- Living Room Deck Attached
- Open Floorplan
- Pantry
- Stone Counters
- Vacuum Central
- Wet Bar
- Wired for Sound
Laundry Features
- Gas Dryer Hookup
- Individual Room
- Washer Hookup
Levels
- Two
Living Area Source
- Public Records
Lockboxtype
- Supra
Lockboxversion
- Supra BT LE
Lot Dimensions Source
- Public Records
Lot Features
- 0-1 Unit/Acre
- Front Yard
- Treed Lot
Parcel Number
- 0315421440000
Parking Features
- Direct Garage Access
- Driveway
- Concrete
Patio And Porch Features
- Deck
- Front Porch
Pool Features
- None
Property Type
- Single Family Residence
Property Condition
- Turnkey
Road Frontage Type
- City Street
Road Surface Type
- Paved
School District
- Bear Valley Unified
Security Features
- Carbon Monoxide Detector(s)
- Fire and Smoke Detection System
- Fire Sprinkler System
- Smoke Detector(s)
- Wired for Alarm System
Sewer
- Public Sewer
Spa Features
- None
Subdivision Name Other
- Meadowbrook
Utilities
- Cable Available
- Electricity Connected
- Natural Gas Connected
- Phone Available
- Sewer Connected
- Water Connected
View
- Mountain(s)
Virtual Tour Url
- https://www.wellcomemat.com/mls/59c8b0b7e4e51m4v2
Water Source
- Public
Window Features
- Double Pane Windows
- Screens
Year Built
- 2015
Year Built Source
- Public Records

- Xavier Gomez, BrkrAssc,CDPE
- RE/MAX College Park Realty
- BRE 01736488
- Fax: 714.975.9953
- Mobile: 714.478.6676
- salesbyxavier@gmail.com



