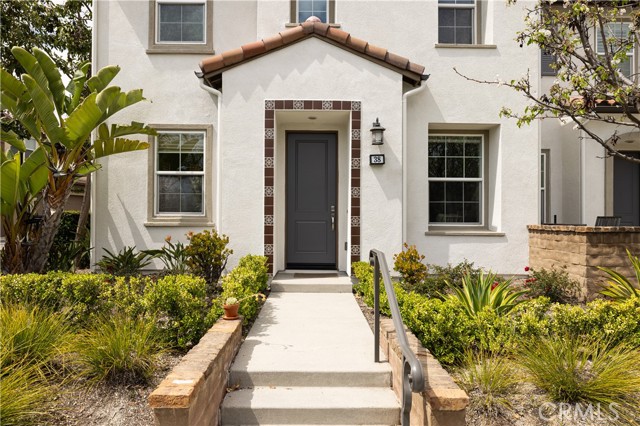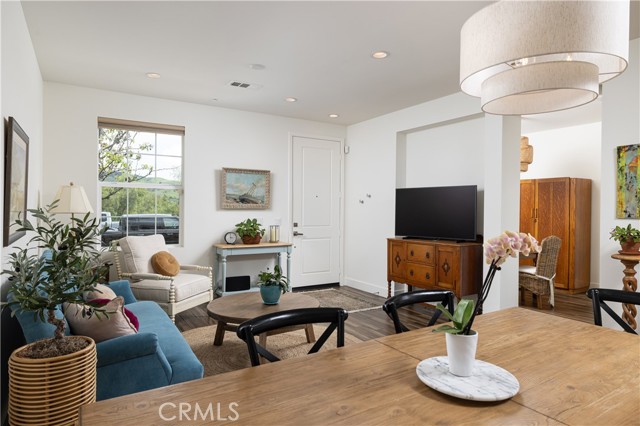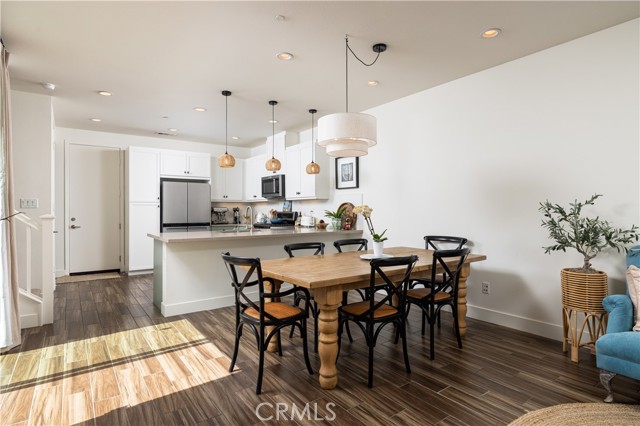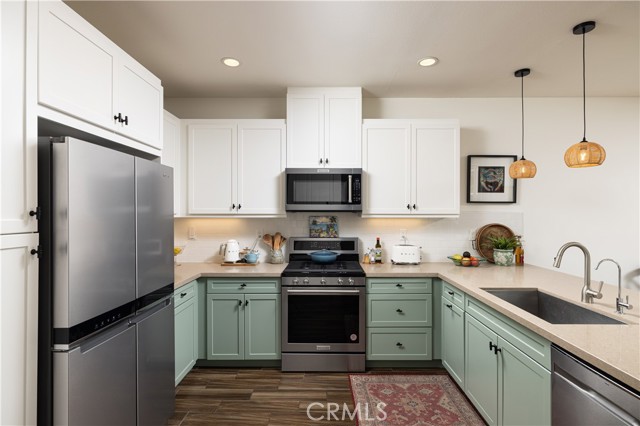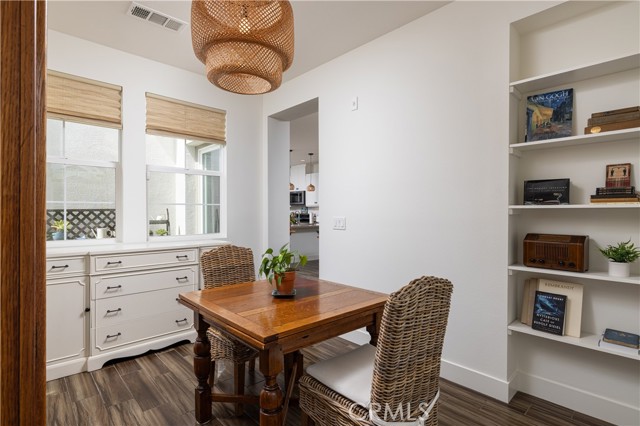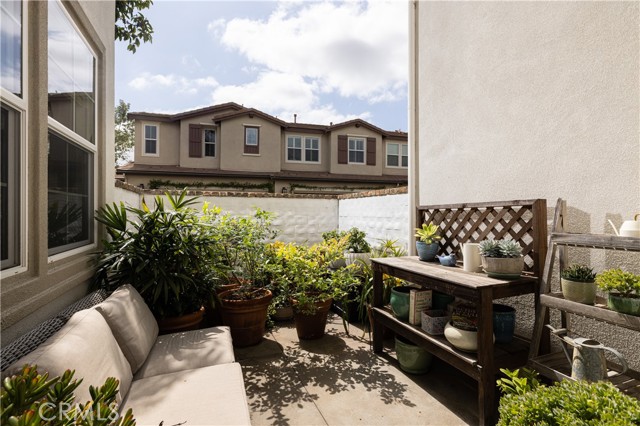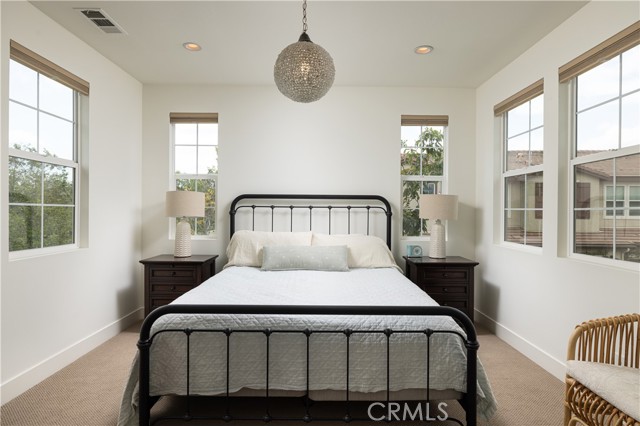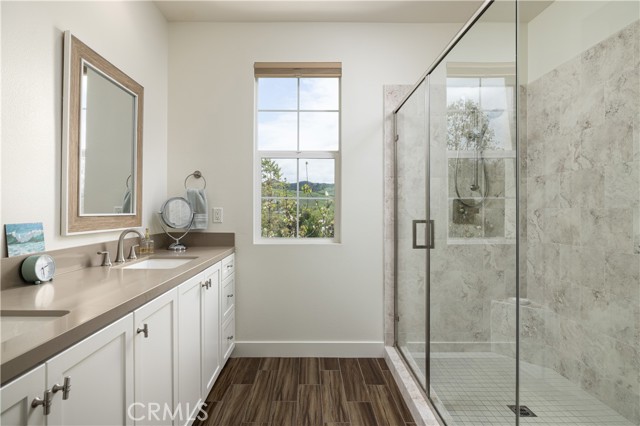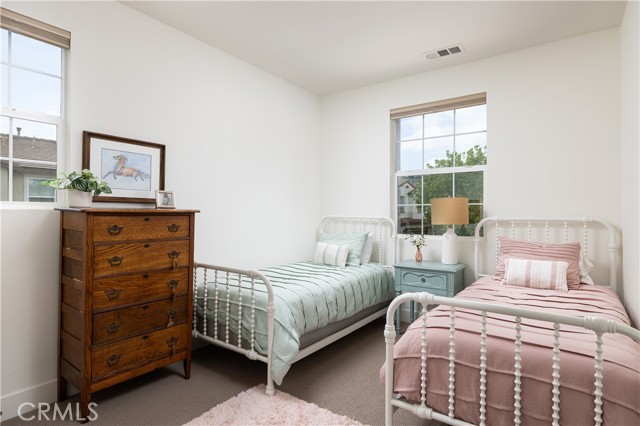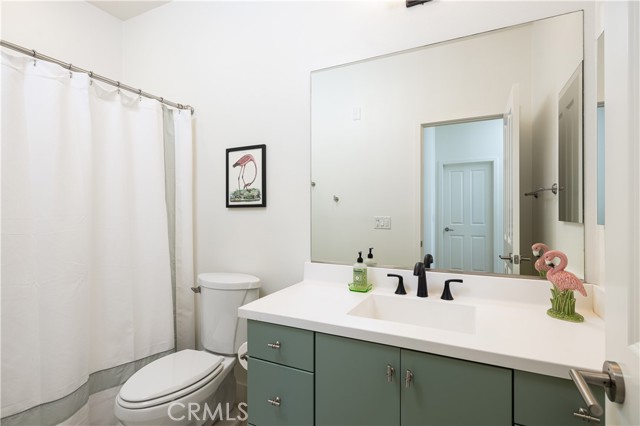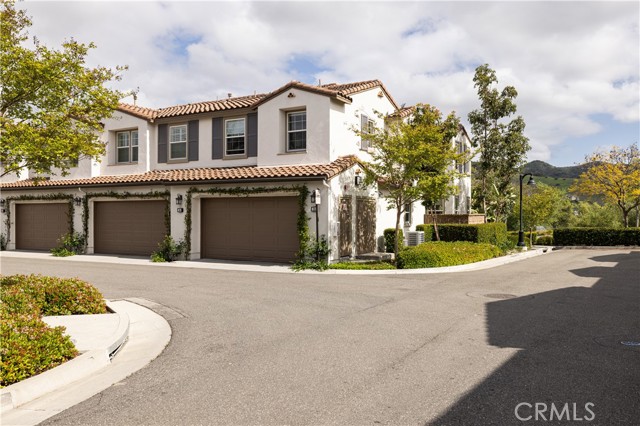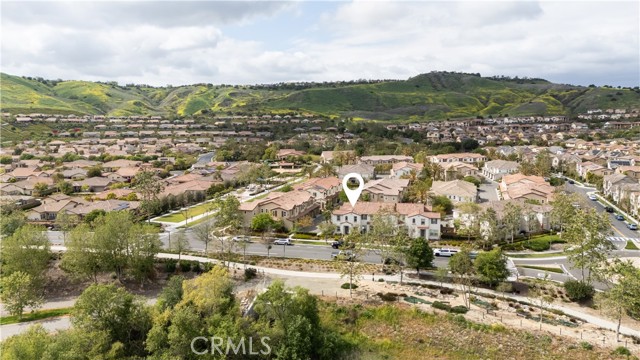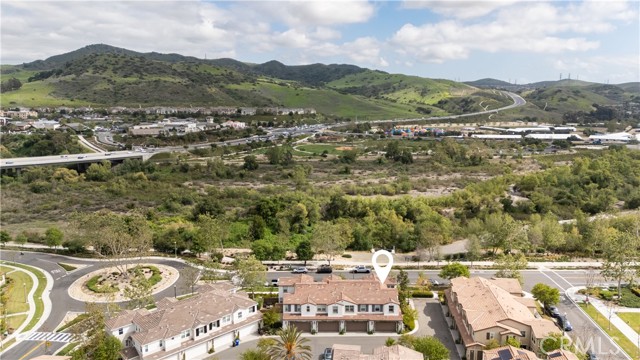Contact Xavier Gomez
Schedule A Showing
38 Gallo Street, Rancho Mission Viejo, CA 92694
Priced at Only: $992,750
For more Information Call
Mobile: 714.478.6676
Address: 38 Gallo Street, Rancho Mission Viejo, CA 92694
Property Photos
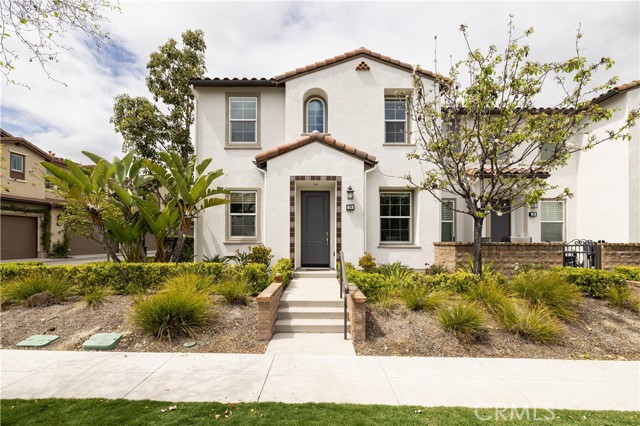
Property Location and Similar Properties
- MLS#: OC25104852 ( Condominium )
- Street Address: 38 Gallo Street
- Viewed: 6
- Price: $992,750
- Price sqft: $571
- Waterfront: No
- Year Built: 2014
- Bldg sqft: 1738
- Bedrooms: 3
- Total Baths: 3
- Full Baths: 2
- 1/2 Baths: 1
- Garage / Parking Spaces: 2
- Days On Market: 133
- Additional Information
- County: ORANGE
- City: Rancho Mission Viejo
- Zipcode: 92694
- Subdivision: Shea Townhomes (senst)
- Building: Shea Townhomes (senst)
- District: Capistrano Unified
- Provided by: Douglas Elliman of California Inc.
- Contact: Brian Brian

- DMCA Notice
-
DescriptionLuxury Living with Panoramic Views in Rancho Mission Viejo Welcome to 38 Gallo a rare, end unit townhome offering sweeping views of the nature reserve and rolling hills from both levels. This meticulously upgraded 3 bedroom, 2.5 bath residence with a versatile loft combines elevated design with thoughtful functionality in one of Rancho Mission Viejos most desirable locations. Step into an open concept living space where the fully upgraded kitchen shines with newly painted cabinetry, quartz countertops, a new KitchenAid oven/range and microwave, and convenient roll out shelving. The adjacent dining and living areas are framed by new drapery and screens, creating an inviting atmosphere for both relaxation and entertaining. Retreat to the luxurious primary suite featuring new quartz counters, dual sinks, and updated faucets, along with new window treatments throughout the home. Additional highlights include new upstairs luxury vinyl flooring, upgraded LG washer/dryer, new carpet on the stairs and bedrooms, and a chic Pottery Barn powder room vanity with designer lighting. Major system upgrades include a new Rinnai 199 BTU tankless water heater and water softener system. The attached 2 car garage adds convenience to this exceptional home. Enjoy resort style amenities exclusive to Rancho Mission Viejo residentsincluding pools, fitness centers, community farms, putting greens, parks, pickleball courts, and more. Just steps from the Sendero Clubhouse, Sendero Farm, and scenic trails, 38 Gallo offers a lifestyle of ease, elegance, and endless outdoor enjoyment.
Features
Appliances
- Dishwasher
- Refrigerator
Architectural Style
- Spanish
Assessments
- Special Assessments
- CFD/Mello-Roos
Association Amenities
- Pool
- Spa/Hot Tub
- Fire Pit
- Barbecue
- Outdoor Cooking Area
- Picnic Area
- Playground
- Bocce Ball Court
- Biking Trails
- Hiking Trails
- Gym/Ex Room
- Clubhouse
- Meeting Room
Association Fee
- 246.00
Association Fee2
- 290.00
Association Fee2 Frequency
- Monthly
Association Fee Frequency
- Monthly
Builder Name
- Shea
Commoninterest
- Planned Development
Common Walls
- 1 Common Wall
- End Unit
- No One Above
- No One Below
Construction Materials
- Stucco
Cooling
- Central Air
Country
- US
Days On Market
- 101
Direction Faces
- South
Eating Area
- In Kitchen
Electric
- Standard
Entry Location
- front of property
Fencing
- Block
Fireplace Features
- None
Flooring
- Carpet
- Vinyl
Foundation Details
- Slab
Garage Spaces
- 2.00
Heating
- Central
Interior Features
- Open Floorplan
- Quartz Counters
- Recessed Lighting
Laundry Features
- Dryer Included
- Washer Included
Levels
- Two
Living Area Source
- Assessor
Lockboxtype
- None
Parcel Number
- 93057166
Parking Features
- Direct Garage Access
- Garage Faces Rear
- Garage - Two Door
- Garage Door Opener
- Off Street
- On Site
Patio And Porch Features
- Patio Open
Pool Features
- Association
Postalcodeplus4
- 1815
Property Type
- Condominium
Property Condition
- Turnkey
Road Frontage Type
- City Street
Road Surface Type
- Paved
Roof
- Tile
School District
- Capistrano Unified
Sewer
- Public Sewer
Spa Features
- Association
Subdivision Name Other
- SHEA TOWNHOMES (SENST)
Uncovered Spaces
- 0.00
Utilities
- Electricity Connected
- Natural Gas Connected
- Sewer Connected
- Water Connected
View
- City Lights
- Hills
- Mountain(s)
- Panoramic
Water Source
- Public
Year Built
- 2014
Year Built Source
- Builder

- Xavier Gomez, BrkrAssc,CDPE
- RE/MAX College Park Realty
- BRE 01736488
- Mobile: 714.478.6676
- Fax: 714.975.9953
- salesbyxavier@gmail.com



