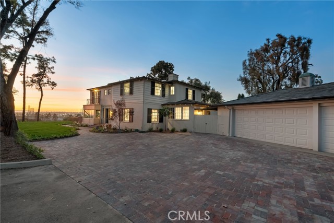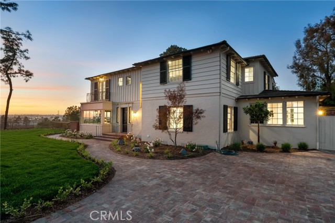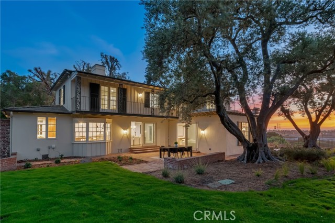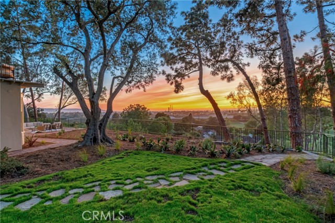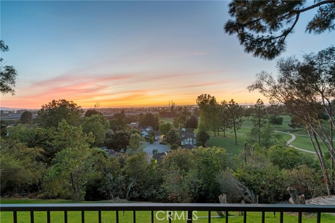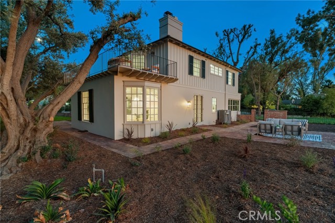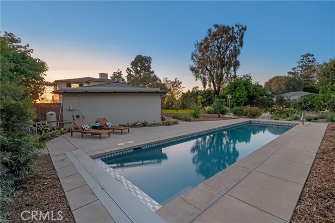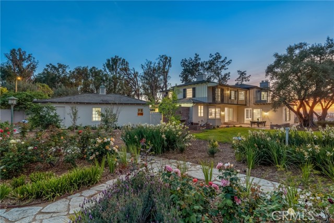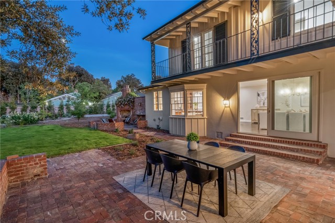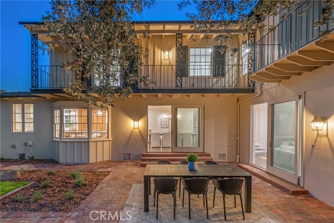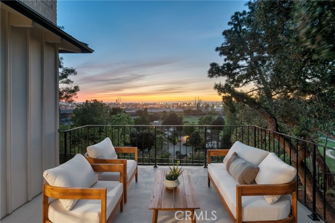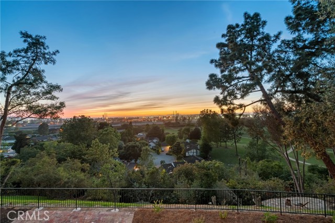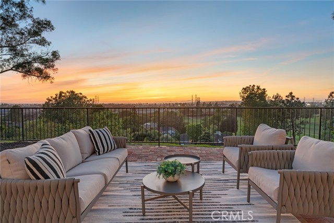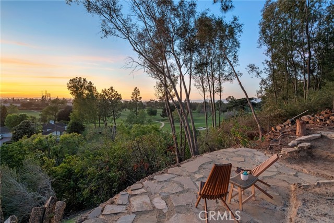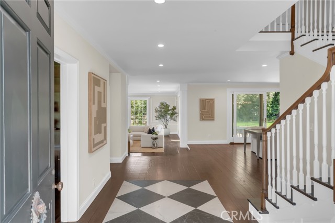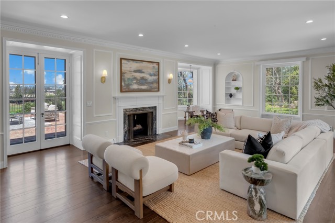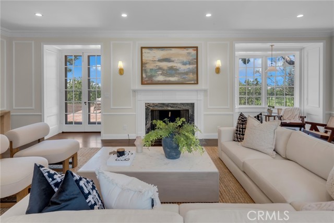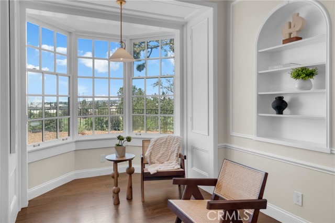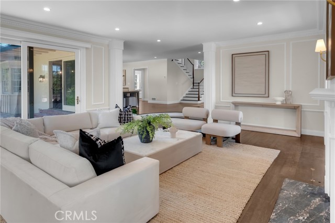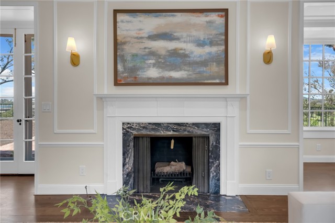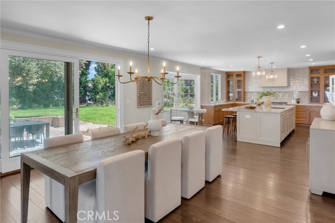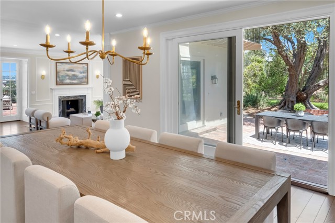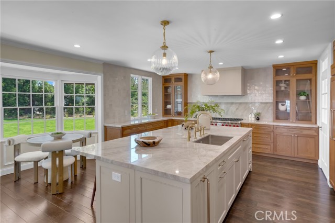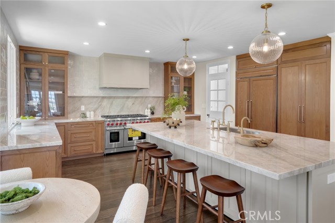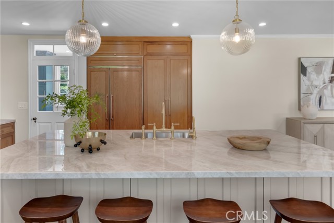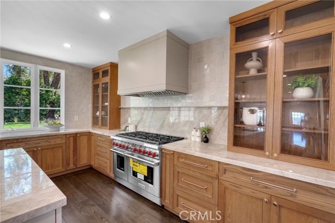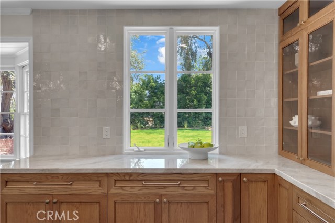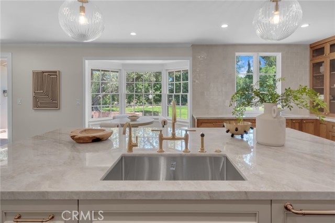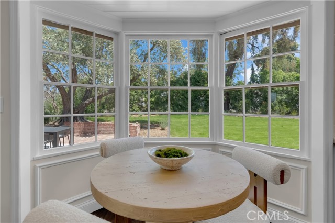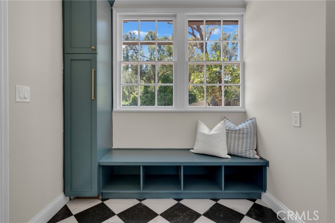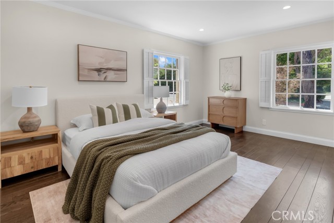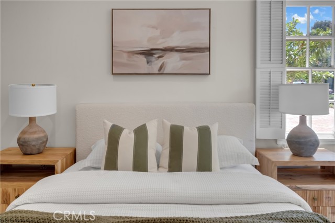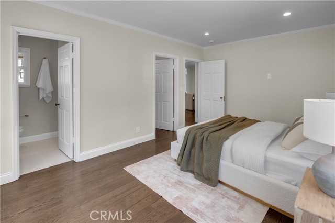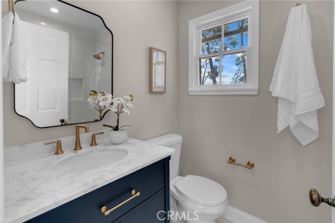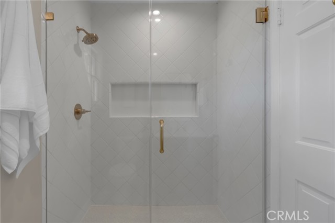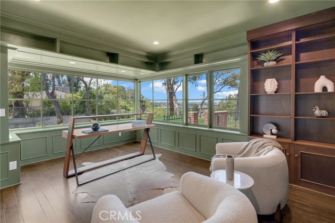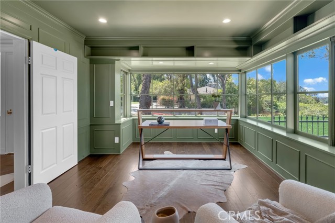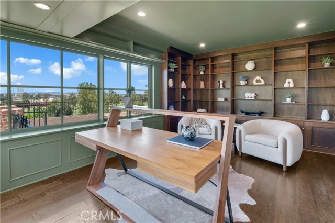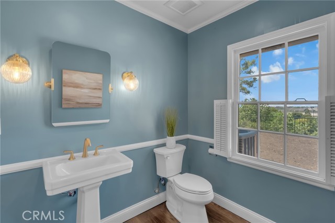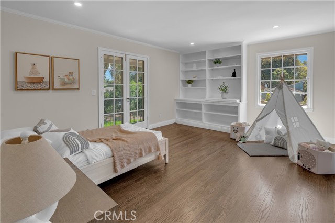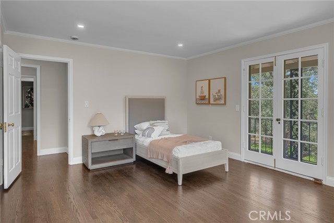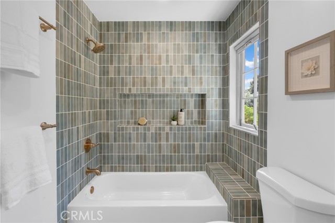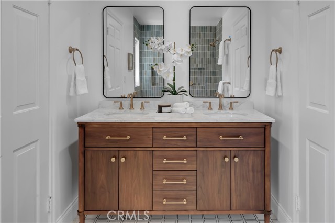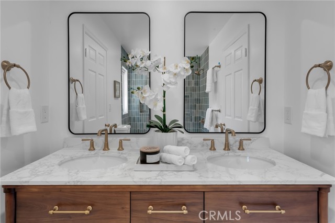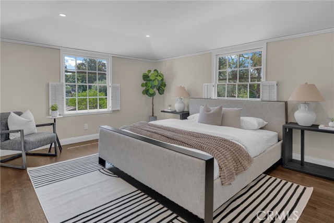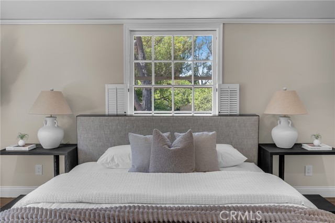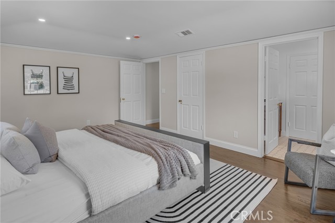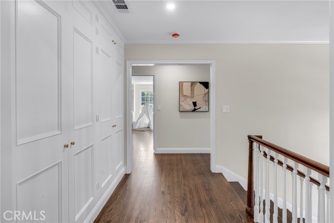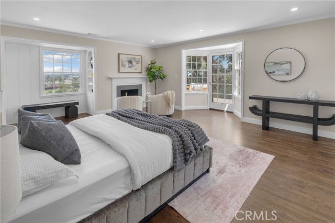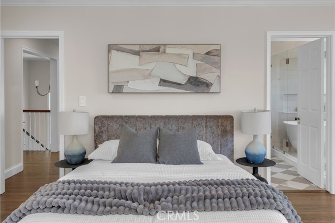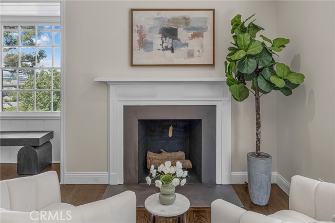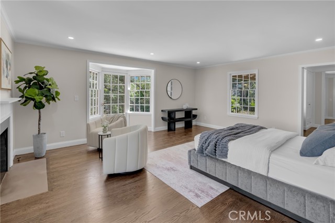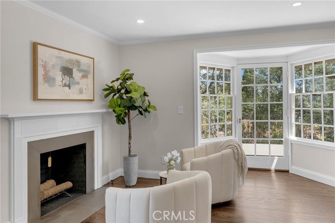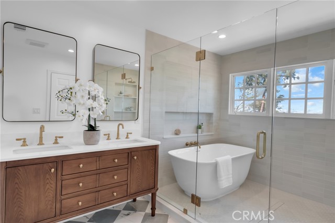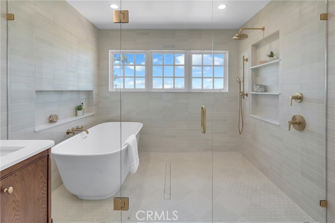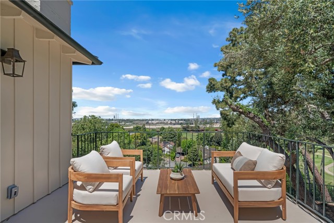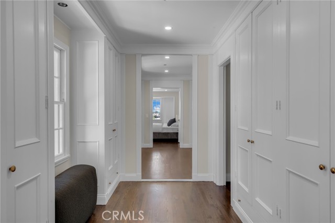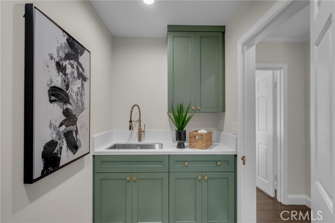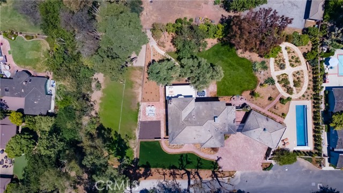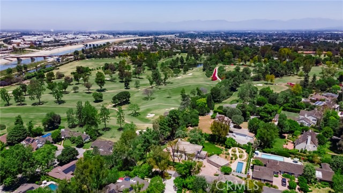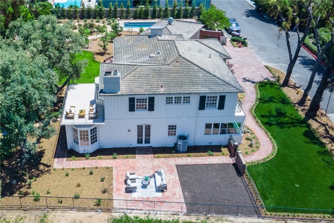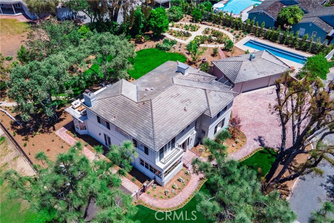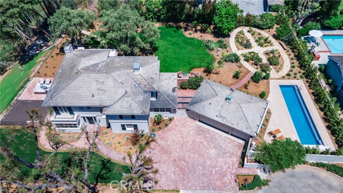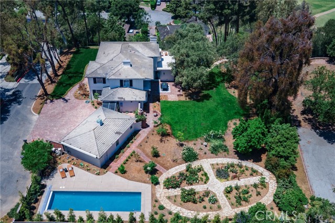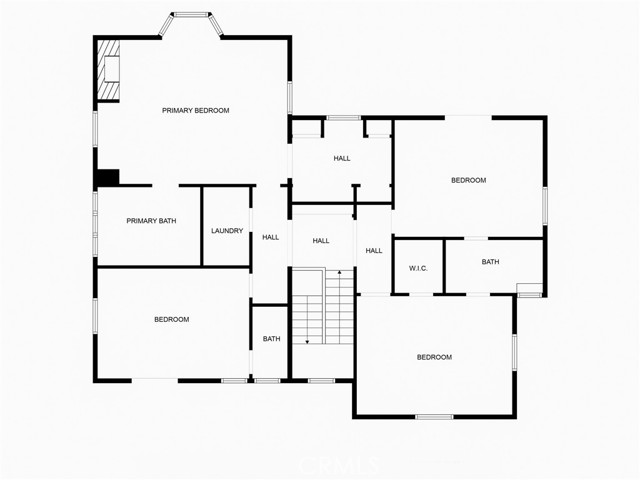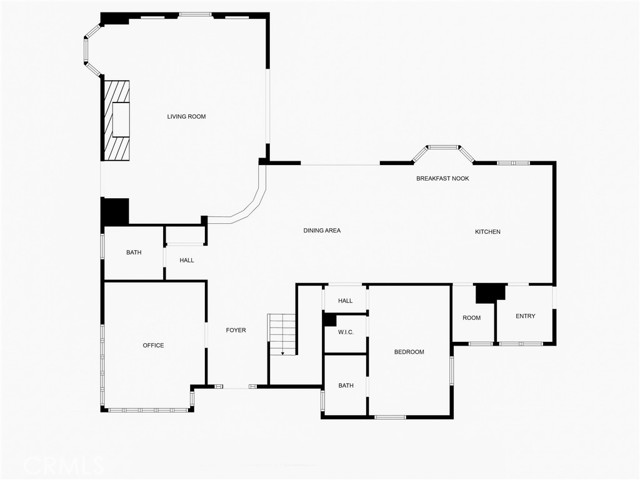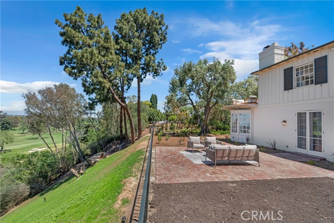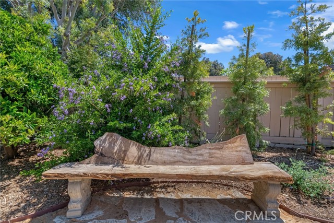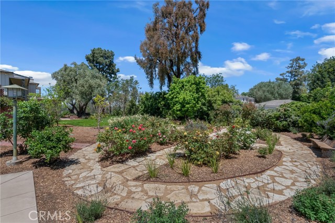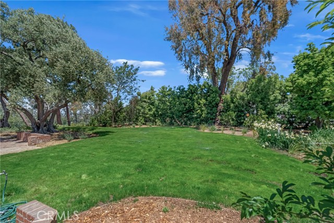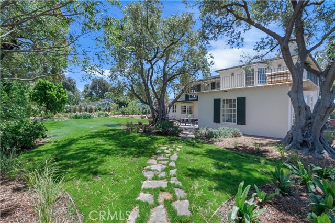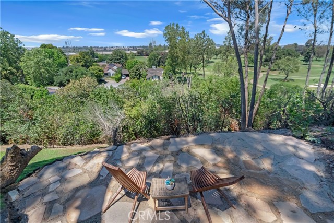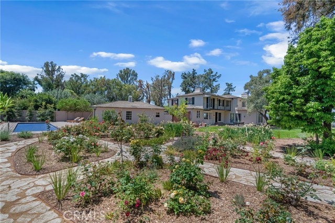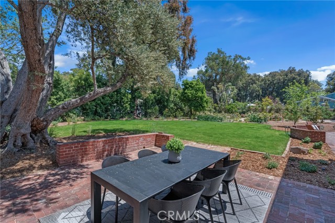Contact Xavier Gomez
Schedule A Showing
525 Devon Place, Long Beach, CA 90807
Priced at Only: $3,990,000
For more Information Call
Mobile: 714.478.6676
Address: 525 Devon Place, Long Beach, CA 90807
Property Photos
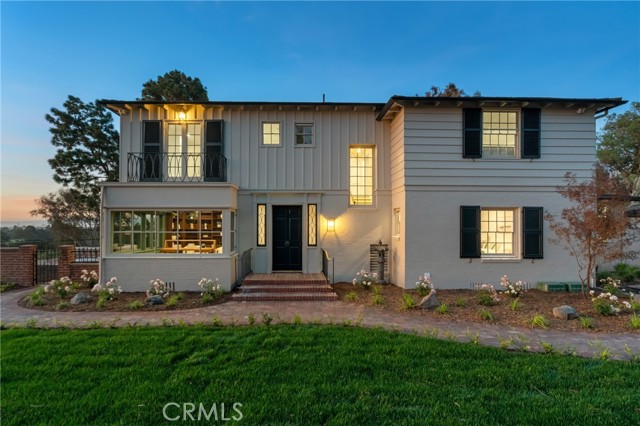
Property Location and Similar Properties
- MLS#: PW25105163 ( Single Family Residence )
- Street Address: 525 Devon Place
- Viewed: 3
- Price: $3,990,000
- Price sqft: $980
- Waterfront: Yes
- Wateraccess: Yes
- Year Built: 1935
- Bldg sqft: 4071
- Bedrooms: 5
- Total Baths: 6
- Full Baths: 2
- 1/2 Baths: 2
- Garage / Parking Spaces: 3
- Days On Market: 13
- Additional Information
- County: LOS ANGELES
- City: Long Beach
- Zipcode: 90807
- Subdivision: Virginia Country Club (vcc)
- District: Long Beach Unified
- Provided by: Platinum Properties R.E.
- Contact: Hoyt Hoyt

- DMCA Notice
-
DescriptionThe Clock House, A Rare Architectural Masterpiece, originally commissioned by attorney John Clock and designed by renowned architect Kirtland Cutter, this distinguished estate rests on nearly an acre in a secluded enclave of the prestigious Virginia Country Club neighborhood. Cutter, celebrated for blending architectural styles, crafted a Georgian inspired interior defined by elegant symmetry and refined Federalist details. The exterior features a striking fusion of Colonial, English, and Spanish influencessignature hallmarks of Cutters later work. The grounds were thoughtfully planned by Ralph D. Cornell, one of the most influential landscape architects in Los Angeles history, who developed the original staking plans. Lovingly restored and reimagined By the design team at Satin and Slate and the construction group at Builder Boy. The estate has been fully upgraded inside and out while preserving its historic charm. The chefs kitchen is a showpiece, boasting premium appliances, a large island with built in ice maker, Sub Zero refrigerator/freezer, 48 inch Wolf range, a custom drop zone, and a hidden walk in pantry. The main level offers a grand formal living room with sweeping views of the grounds, a stately dining room, a private ensuite guest bedroom, and an office with vistas that stretch to Downtown Los Angeles. Upstairs, the master suite is a serene retreat featuring a spacious bedroom, luxurious bathroom, and a private balcony overlooking The Virginia Country Club Golf Course. Three additional bedrooms include a Jack and Jill bath shared by two, while the third has its own ensuite. A second floor laundry room and abundant storage throughout add modern convenience. The meticulously landscaped grounds include a completely remodeled pool with a pebble finish and automatic cover, a private orchard with multiple fruit trees, a rose garden designed with architectural intention, a vegetable garden pad, an outdoor fireplace with lounge seating, and a secluded hillside retreat offering panoramic views from Palos Verdes to the towers of Downtown LA. A three car garage caters to car enthusiasts, and the expansive lot allows room for additional structures, offering endless potential. With its unparalleled privacy, historical significance, lush grounds, and proximity to downtown Los Angeles and major freeways, The Clock House is a once in a lifetime opportunity to own a truly iconic Southern California estate.
Features
Appliances
- 6 Burner Stove
- Dishwasher
- Free-Standing Range
- Freezer
- Disposal
- Ice Maker
- Range Hood
- Refrigerator
- Tankless Water Heater
Architectural Style
- Colonial
- See Remarks
Assessments
- Unknown
Association Fee
- 0.00
Basement
- Unfinished
- Utility
Commoninterest
- None
Common Walls
- No Common Walls
Cooling
- Central Air
Country
- US
Days On Market
- 11
Eating Area
- Breakfast Nook
- Dining Room
- In Kitchen
Entry Location
- front door
Fireplace Features
- Living Room
- Primary Bedroom
Flooring
- Tile
- Wood
Garage Spaces
- 3.00
Heating
- Central
Interior Features
- Balcony
- Built-in Features
- Coffered Ceiling(s)
- Crown Molding
- Open Floorplan
- Pantry
- Recessed Lighting
- Stone Counters
- Storage
- Sunken Living Room
- Wainscoting
Laundry Features
- Individual Room
- Inside
- Upper Level
Levels
- Two
Living Area Source
- Assessor
Lockboxtype
- Call Listing Office
- See Remarks
Lot Features
- Back Yard
- Front Yard
- Garden
- Landscaped
- Lawn
- Lot 20000-39999 Sqft
- Sprinkler System
- Sprinklers Drip System
- Sprinklers In Front
- Sprinklers In Rear
- Steep Slope
- Yard
Parcel Number
- 7140005023
Parking Features
- Built-In Storage
- Driveway
- Driveway - Brick
- Garage - Two Door
Patio And Porch Features
- Brick
- Deck
- Patio
- Terrace
Pool Features
- Private
- Heated
- In Ground
- Pebble
- Pool Cover
Postalcodeplus4
- 1909
Property Type
- Single Family Residence
School District
- Long Beach Unified
Sewer
- Public Sewer
Subdivision Name Other
- Virginia Country Club (VCC)
Utilities
- Electricity Connected
- Natural Gas Connected
- Sewer Connected
- Water Connected
View
- City Lights
- Golf Course
- Hills
- Neighborhood
- See Remarks
Water Source
- Public
Window Features
- Bay Window(s)
- Wood Frames
Year Built
- 1935
Year Built Source
- Assessor
Zoning
- LBR1L

- Xavier Gomez, BrkrAssc,CDPE
- RE/MAX College Park Realty
- BRE 01736488
- Mobile: 714.478.6676
- Fax: 714.975.9953
- salesbyxavier@gmail.com



