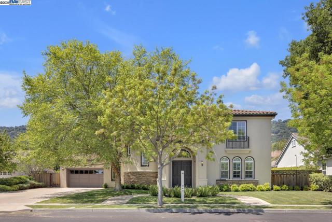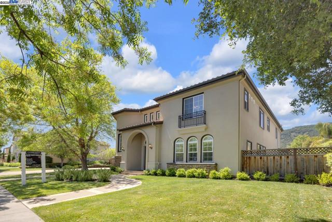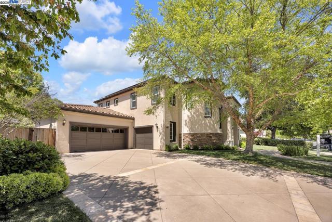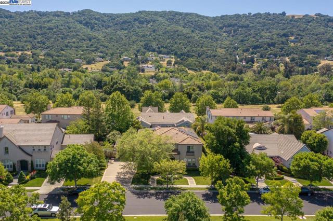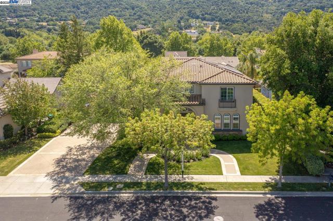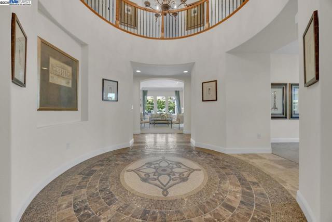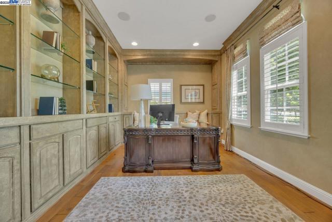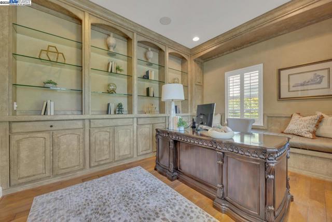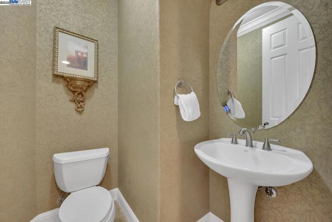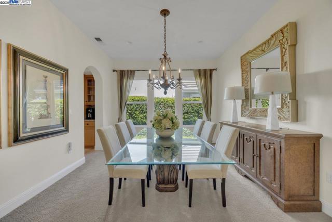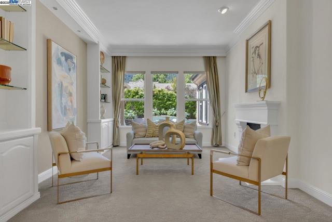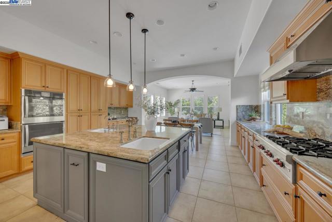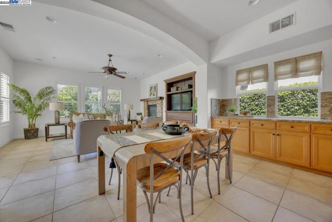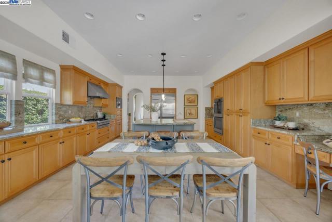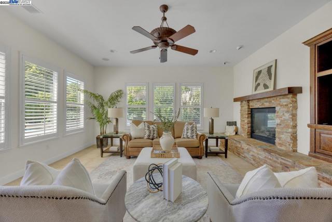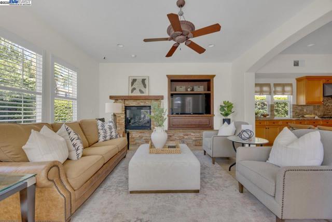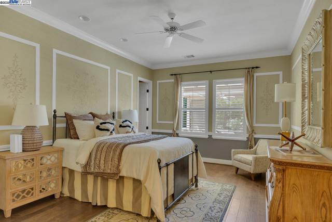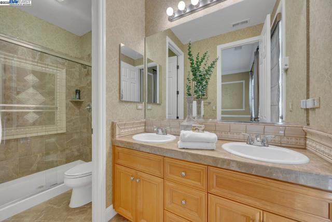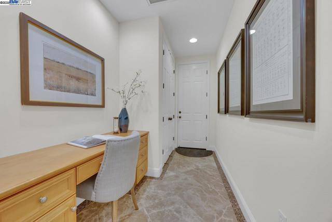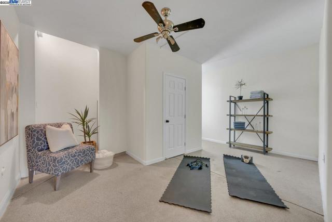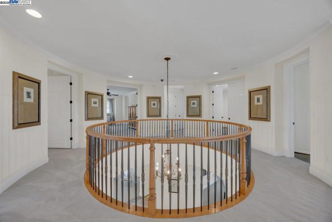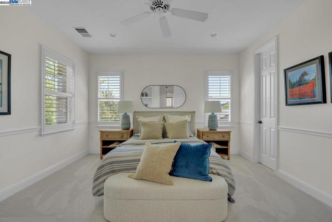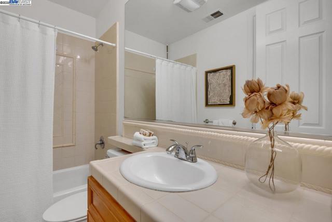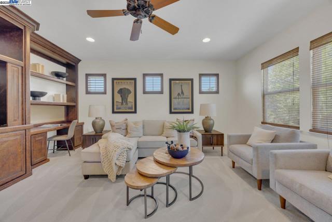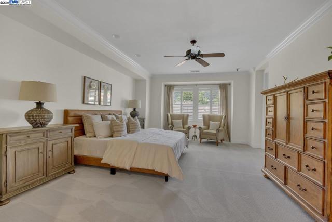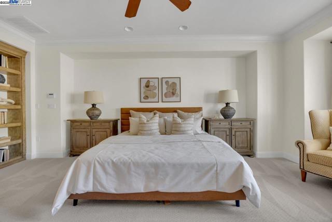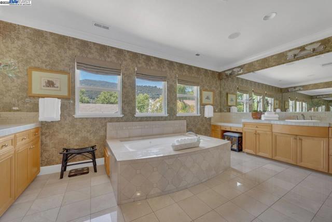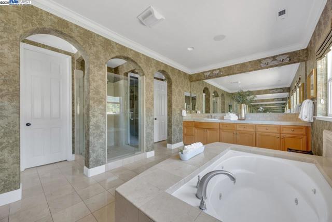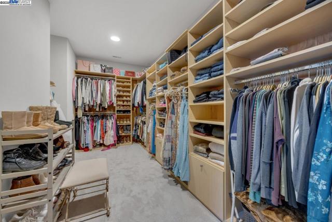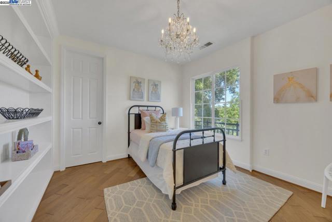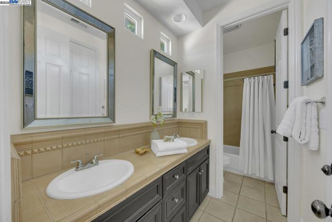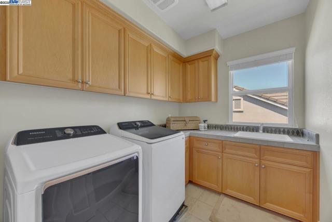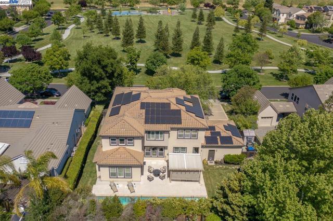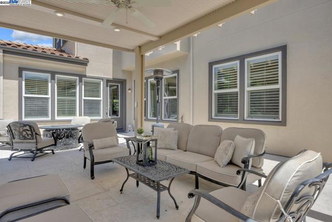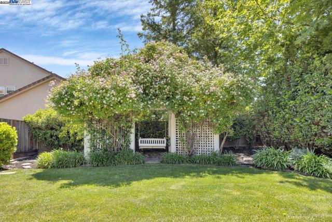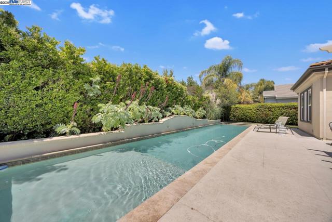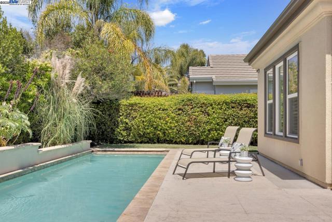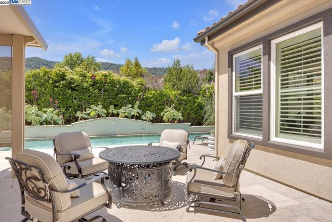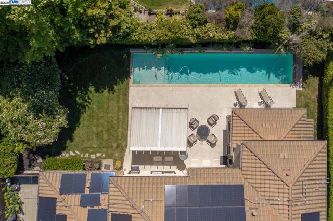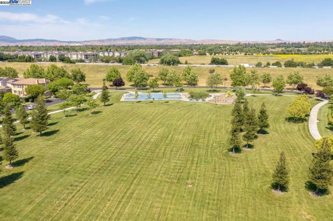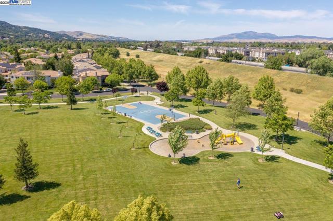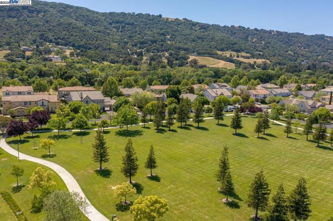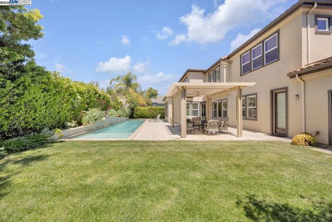Contact Xavier Gomez
Schedule A Showing
1612 Laguna Hills Ln, Pleasanton, CA 94566
Priced at Only: $3,768,888
For more Information Call
Mobile: 714.478.6676
Address: 1612 Laguna Hills Ln, Pleasanton, CA 94566
Property Photos
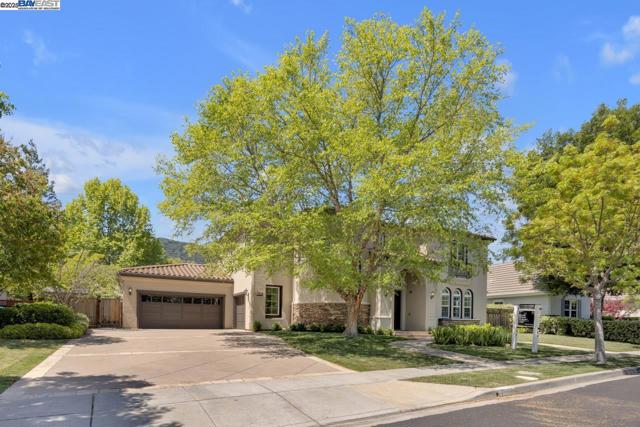
Property Location and Similar Properties
- MLS#: 41097194 ( Single Family Residence )
- Street Address: 1612 Laguna Hills Ln
- Viewed: 1
- Price: $3,768,888
- Price sqft: $786
- Waterfront: Yes
- Wateraccess: Yes
- Year Built: 2003
- Bldg sqft: 4792
- Bedrooms: 5
- Total Baths: 5
- Full Baths: 4
- 1/2 Baths: 1
- Garage / Parking Spaces: 3
- Days On Market: 14
- Additional Information
- County: ALAMEDA
- City: Pleasanton
- Zipcode: 94566
- Subdivision: Pheasant Ridge
- Provided by: Compass
- Contact: Sonali Sonali

- DMCA Notice
-
DescriptionWelcome to this exquisite 5 bedroom, 4.5 bathroom former model home in the prestigious Pheasant Ridge community, spanning approximately 4800 sq.ft. This east facing residence is situated across from Fawn Hill Park, offering serene hillside views. With over $850K in upgrades, this home features a stunning rotunda entrance with a dramatic spiral staircase and a magnificent mosaic entry, setting the tone for architectural elegance. The award winning landscaped yard includes a custom pool, while the gourmet kitchen boasts Wolf and GE Profile appliances, a Sub Zero wine refrigerator, and custom maple cabinetry. The spacious master suite offers a sitting area, expansive walk in closets, a jetted spa tub, and dual vanities. Enjoy vaulted ceilings, custom fireplaces, and designer selected lighting. Additional features include a three car garage with epoxy floors, a full laundry room, advanced security, solar power, and new heating and cooling systems. Enjoy the convenience of being close to top rated schools, walking trails, downtown Pleasanton, a golf course, and easy access to I 680 and the ACE Train. This property offers more than just a home; it provides an exceptional living experience.
Features
Appliances
- Gas Water Heater
Architectural Style
- Contemporary
Builder Model
- Wildwood Heights-Plan 2
Builder Name
- Greenbriar
Construction Materials
- Stucco
Cooling
- Central Air
Fireplace Features
- Family Room
- Gas Starter
- Living Room
Flooring
- Wood
- Stone
- Tile
- Carpet
Foundation Details
- Slab
Garage Spaces
- 3.00
Heating
- Forced Air
Laundry Features
- Dryer Included
- Washer Included
Levels
- Two
Lot Features
- Back Yard
- Front Yard
- Yard
- Sprinklers Timer
- Sprinklers In Rear
- Sprinklers In Front
- Sprinklers On Side
Parcel Number
- 946459231
Parking Features
- Garage
- Garage Door Opener
Patio And Porch Features
- Porch
Pool Features
- In Ground
Property Type
- Single Family Residence
Roof
- Tile
Sewer
- Public Sewer
Subdivision Name Other
- PHEASANT RIDGE
Virtual Tour Url
- https://vimeo.com/1084771846
Year Built
- 2003

- Xavier Gomez, BrkrAssc,CDPE
- RE/MAX College Park Realty
- BRE 01736488
- Mobile: 714.478.6676
- Fax: 714.975.9953
- salesbyxavier@gmail.com



