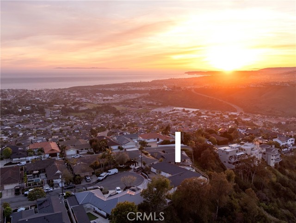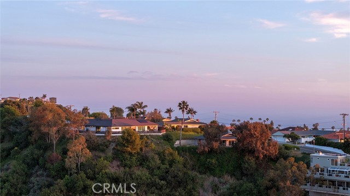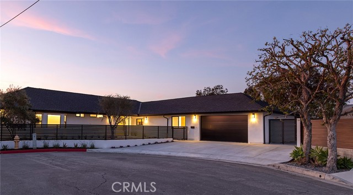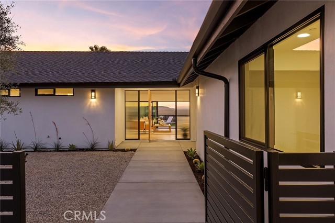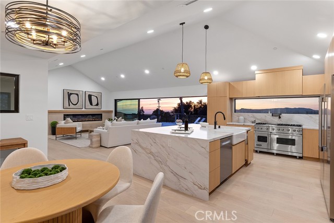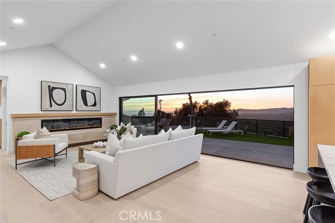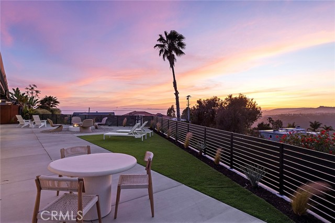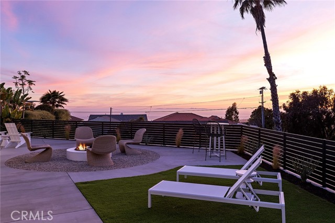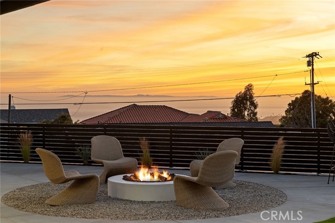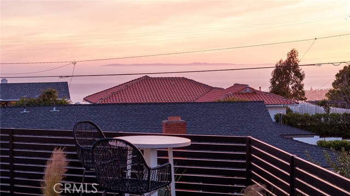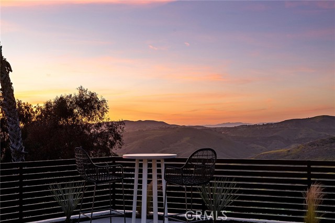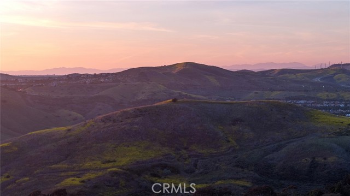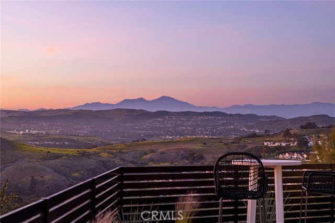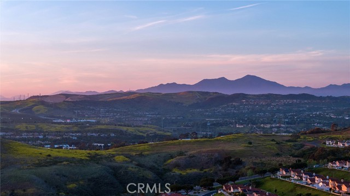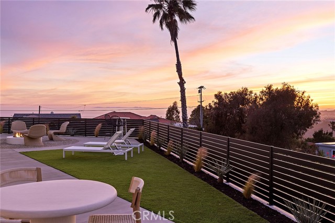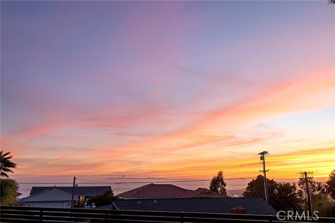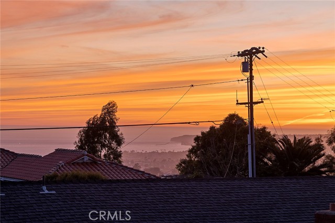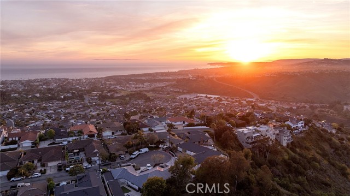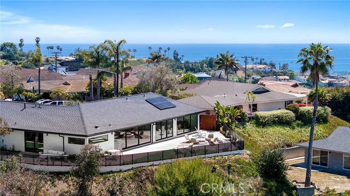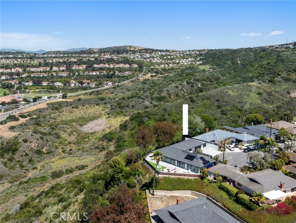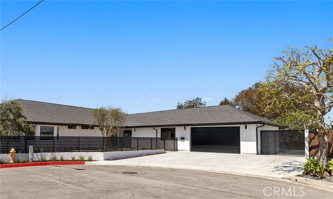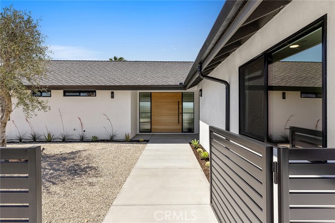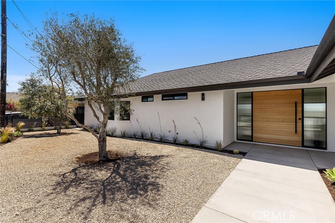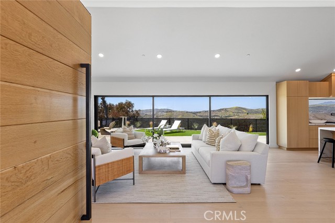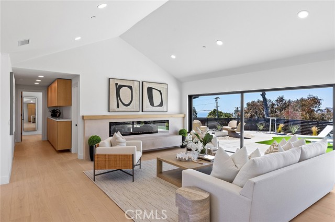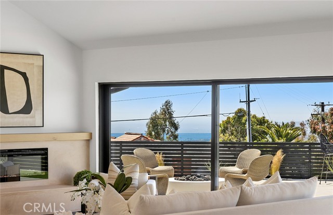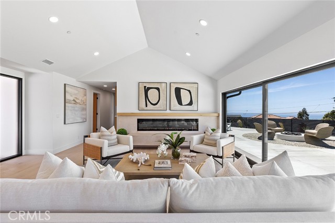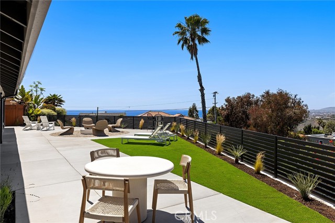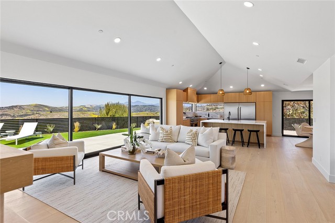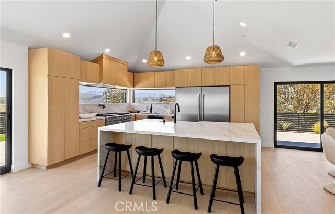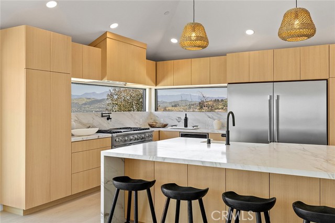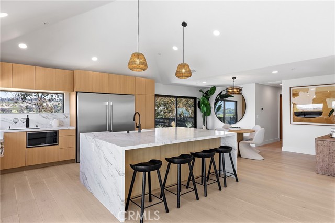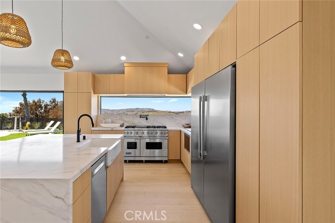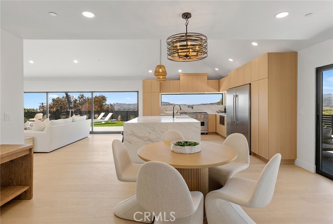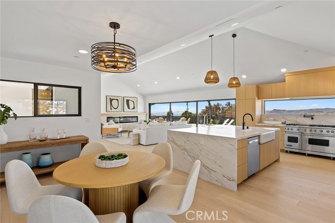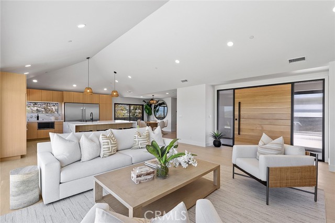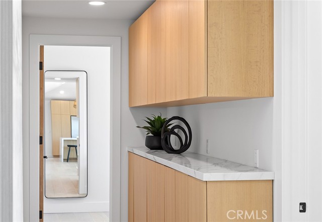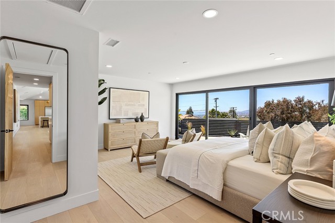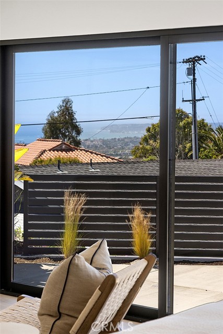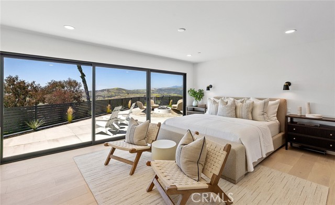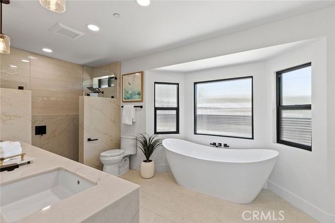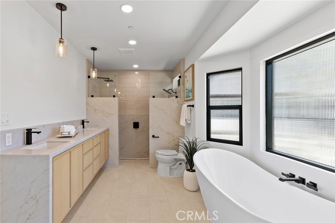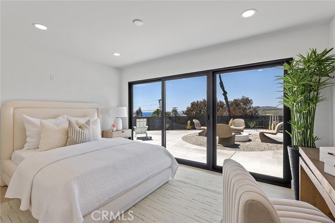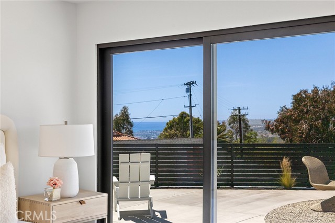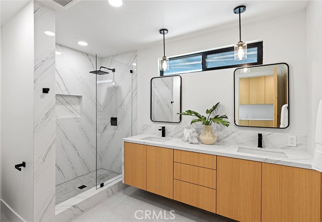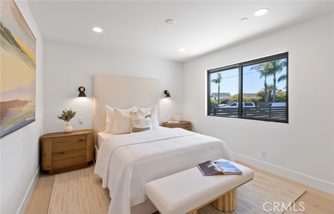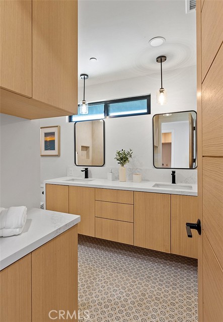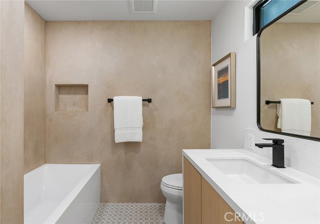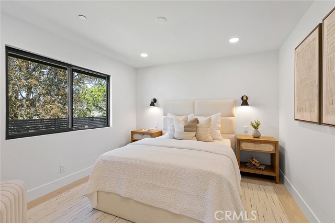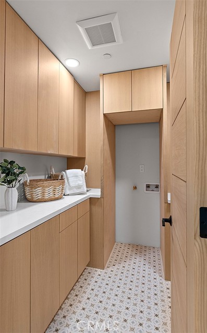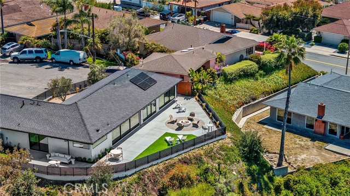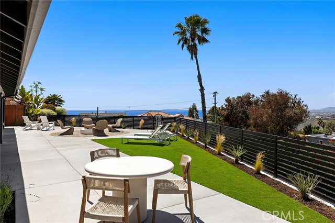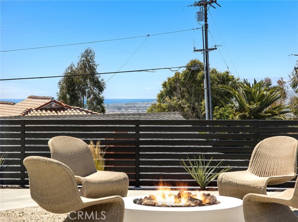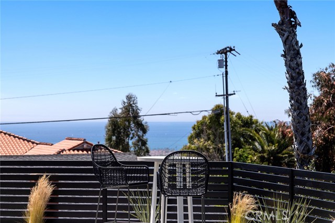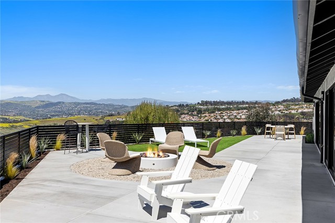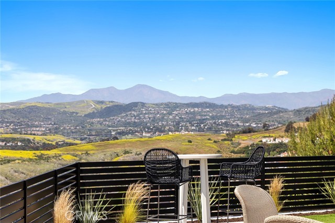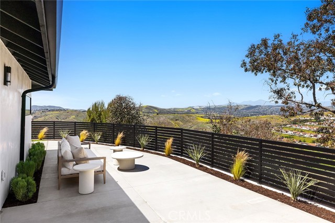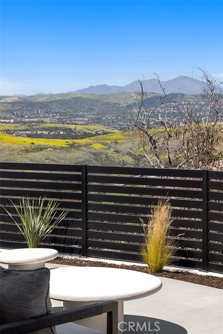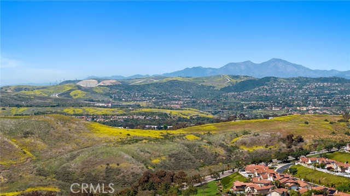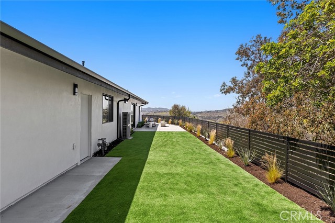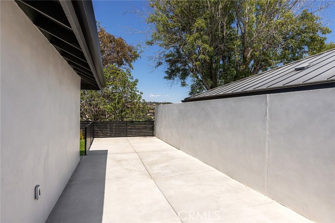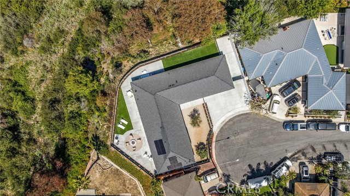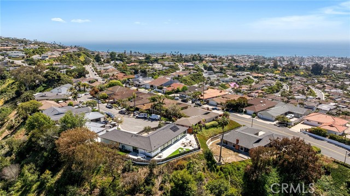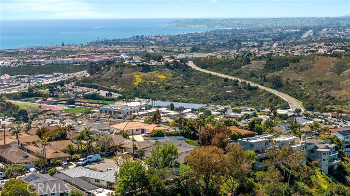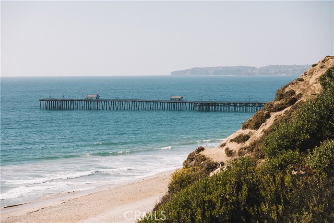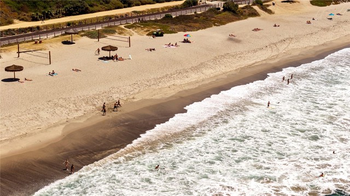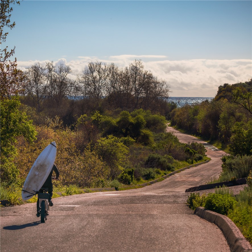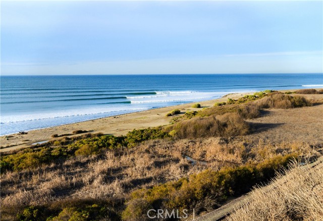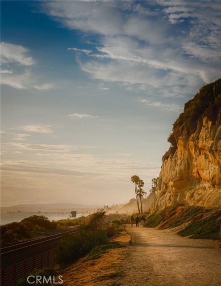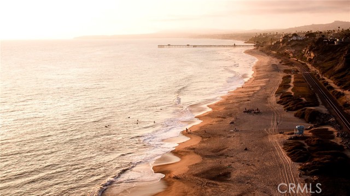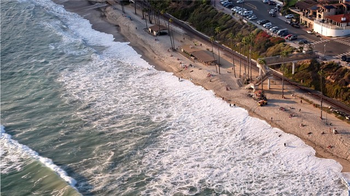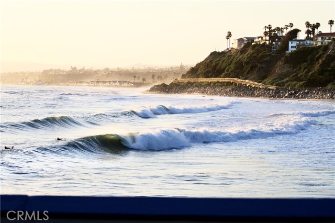Contact Xavier Gomez
Schedule A Showing
820 Calle Mendoza, San Clemente, CA 92672
Priced at Only: $2,895,000
For more Information Call
Mobile: 714.478.6676
Address: 820 Calle Mendoza, San Clemente, CA 92672
Property Photos
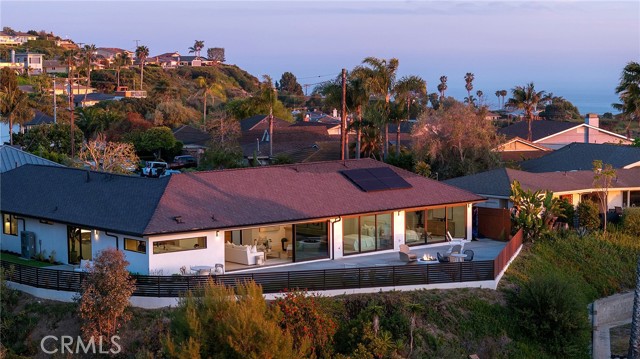
Property Location and Similar Properties
- MLS#: OC25103530 ( Single Family Residence )
- Street Address: 820 Calle Mendoza
- Viewed: 1
- Price: $2,895,000
- Price sqft: $1,225
- Waterfront: Yes
- Wateraccess: Yes
- Year Built: 1963
- Bldg sqft: 2363
- Bedrooms: 4
- Total Baths: 3
- Full Baths: 2
- Garage / Parking Spaces: 9
- Days On Market: 58
- Additional Information
- County: ORANGE
- City: San Clemente
- Zipcode: 92672
- Subdivision: Hillcrest (hc)
- District: Capistrano Unified
- Elementary School: CONCOR
- Middle School: SHOREC
- High School: SANCLE
- Provided by: Talavera Real Estate
- Contact: Christian Christian

- DMCA Notice
-
DescriptionHidden away at the end of a quiet cul de sac, this extensively rebuilt single level home is exceptional. Featuring panoramic views of rolling hillsides, Saddleback mountain in the distance, a crisp ocean horizon, Dana Headlands, vibrant year round sunsets, & Catalina island, all from nearly every major room. Taken down to the studs & reinvented, the home delivers major outdoor space on an oversized lot teamed with all new (never lived in) coastal modern finishes. Surrounded by nature, this is an extremely serene location. A custom gated entry leads to a substantial white oak pivot door with ribbed glass side lites. Inside, vaulted ceilings & gallery like walls are anchored by brand new wide plank white oak flooring. The great room features an 85 linear fireplace. A massive window wall opens to outdoor living & surreal pano views. The chefs kitchen pairs white oak custom cabinetry with quartz counters, a waterfall island, & true picture windows revealing views beyond. Brand new appliances: large Viking range, Frigidaire double unit, wine fridge, & built in microwave. The primary suite opens to the backyard with floor to ceiling sliders framing Dana Headlands below. A spa like bath features dual sinks, soaking tub, reeded glass windows, & walk in shower with dual heads. Two guest baths continue the theme: elevated materials & stylish design. Three generous guest bedrooms one, a perfect home office with large window walls to the rear yard. A central laundry room with ample white oak storage accommodates a stackable. Spacious outdoor wraparound yard offers multiple zones to lounge, dine, & entertain with an in line gas fire pit, new turf, & futured ADU hook ups. Rare 36 RV parking behind custom built steel gates. All new: plumbing, 200 amp panel, wiring, lighting, windows, doors, insulation everywhere, HVAC, smooth drywall, fire sprinklers, flooring, tankless, bathrooms, kitchen, cabinetry, garage, hard/softscaping, turf, steel fencing, smooth stucco, 40 year Presidential shingle roof, gutters, solar/back up battery, all fixtures & appliances. Effectively a brand new home & rare blend well appointed design, panoramic coastal views, tranquility, privacy & serenity, all on an intimate cul de sac. Close to restaurants & cafes, bikeable to world class surf at Trestles, and near the 2.5 mile beach trail, SC Pier & sandy beaches. This is truly an incredible home, sure to impress anyone who experiences it.
Features
Accessibility Features
- No Interior Steps
- Parking
Appliances
- 6 Burner Stove
- Built-In Range
- Convection Oven
- Dishwasher
- Double Oven
- Freezer
- Disposal
- Gas Oven
- Gas Range
- High Efficiency Water Heater
- Ice Maker
- Microwave
- Range Hood
- Refrigerator
- Tankless Water Heater
- Water Line to Refrigerator
Architectural Style
- Custom Built
- Modern
- Ranch
Assessments
- Unknown
Association Fee
- 0.00
Builder Model
- Plan 990
Builder Name
- Pacesetter Homes
Commoninterest
- Planned Development
Common Walls
- No Common Walls
Construction Materials
- Concrete
- Drywall Walls
- Ducts Professionally Air-Sealed
- Glass
- Steel
- Stucco
Cooling
- Central Air
- Dual
- ENERGY STAR Qualified Equipment
- Gas
- High Efficiency
Country
- US
Days On Market
- 48
Direction Faces
- North
Door Features
- Insulated Doors
- Panel Doors
- Sliding Doors
Eating Area
- Breakfast Counter / Bar
- Family Kitchen
- Dining Room
- See Remarks
Electric
- 220 Volts in Garage
- 220 Volts
- Photovoltaics on Grid
- Photovoltaics Third-Party Owned
Elementary School
- CONCOR
Elementaryschool
- Concordia
Entry Location
- Front
Fencing
- New Condition
- Privacy
- Security
- Split Rail
- Stucco Wall
- Wrought Iron
Fireplace Features
- Outside
- Electric
- Gas
- Gas Starter
- Circular
- Fire Pit
- Great Room
- Masonry
- Raised Hearth
- See Remarks
Flooring
- Tile
- Wood
Foundation Details
- Seismic Tie Down
- Slab
- Tie Down
Garage Spaces
- 2.00
Heating
- Central
- ENERGY STAR Qualified Equipment
- Forced Air
- Natural Gas
High School
- SANCLE
Highschool
- San Clemente
Inclusions
- Stagers items negotiable.
Interior Features
- Built-in Features
- High Ceilings
- Open Floorplan
- Pantry
- Pull Down Stairs to Attic
- Quartz Counters
- Recessed Lighting
- Storage
Laundry Features
- Gas & Electric Dryer Hookup
- Individual Room
- Inside
- Stackable
- Washer Hookup
Levels
- One
Living Area Source
- Estimated
Lockboxtype
- Supra
Lockboxversion
- Supra BT LE
Lot Features
- Back Yard
- Cul-De-Sac
- Front Yard
- Landscaped
- Level with Street
- Lot 10000-19999 Sqft
- Irregular Lot
- Ranch
- Rolling Slope
- Sprinkler System
- Sprinklers Timer
- Treed Lot
- Walkstreet
- Yard
Middle School
- SHOREC
Middleorjuniorschool
- Shorecliff
Parcel Number
- 05724107
Parking Features
- Driveway
- Concrete
- Driveway Up Slope From Street
- Garage
- Garage Faces Front
- Garage - Single Door
- Garage Door Opener
- Gated
- Off Street
- Oversized
- Private
- RV Access/Parking
- RV Gated
- RV Potential
- Side by Side
- Tandem Uncovered
Patio And Porch Features
- Concrete
- Patio
- Front Porch
- Slab
- Wrap Around
Pool Features
- None
Property Type
- Single Family Residence
Property Condition
- Turnkey
- Updated/Remodeled
Road Frontage Type
- City Street
Road Surface Type
- Paved
Roof
- Composition
Rvparkingdimensions
- 36'
School District
- Capistrano Unified
Security Features
- Carbon Monoxide Detector(s)
- Fire Rated Drywall
- Fire Sprinkler System
- Smoke Detector(s)
Sewer
- Public Sewer
Spa Features
- None
Subdivision Name Other
- Hillcrest (HC)
Uncovered Spaces
- 7.00
Utilities
- Cable Connected
- Electricity Connected
- Natural Gas Connected
- Phone Available
- Sewer Connected
- Water Connected
View
- Canyon
- Catalina
- City Lights
- Hills
- Mountain(s)
- Ocean
- Panoramic
- Water
Virtual Tour Url
- https://www.zillow.com/view-imx/a57d605f-6f52-4db2-af46-8b28e152b33f?setAttribution=mls&wl=true&initialViewType=pano&utm_source=dashboard
Water Source
- Public
Window Features
- Double Pane Windows
- ENERGY STAR Qualified Windows
- Insulated Windows
- Low Emissivity Windows
- Screens
Year Built
- 1963
Year Built Source
- Assessor

- Xavier Gomez, BrkrAssc,CDPE
- RE/MAX College Park Realty
- BRE 01736488
- Mobile: 714.478.6676
- Fax: 714.975.9953
- salesbyxavier@gmail.com



