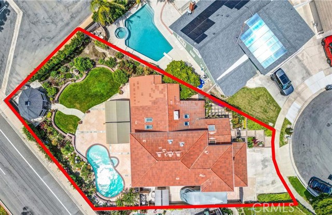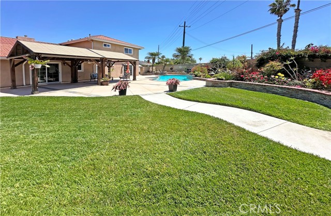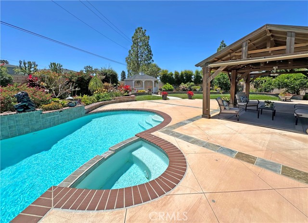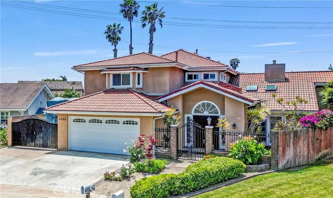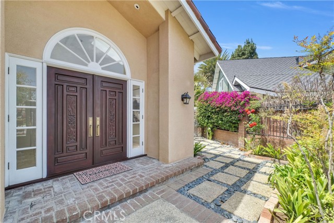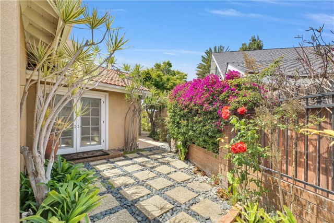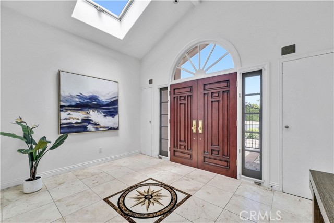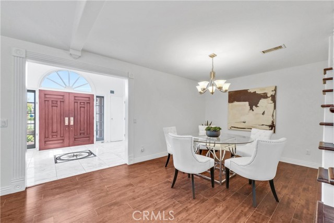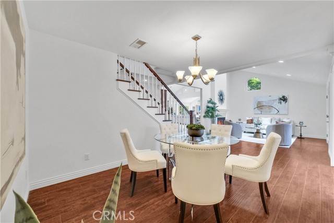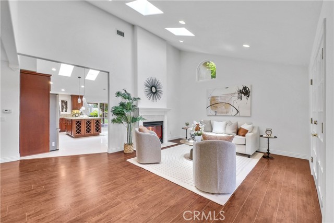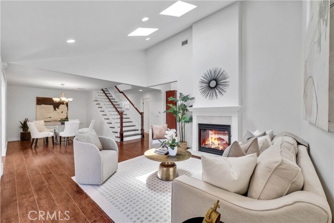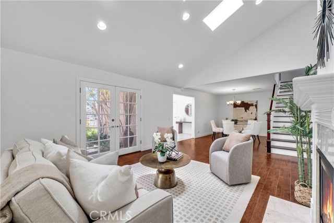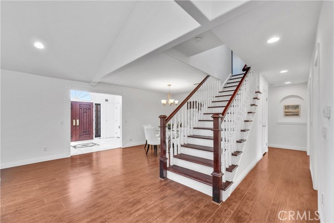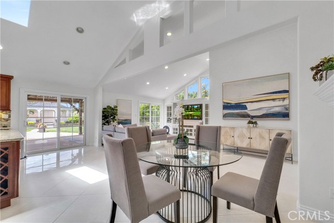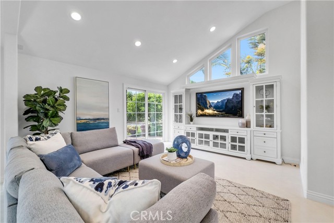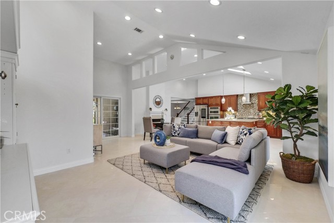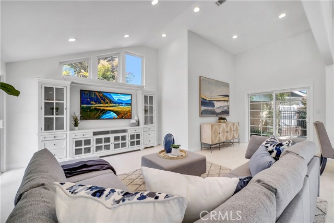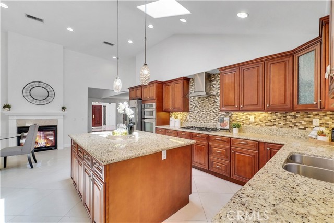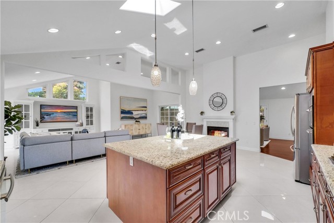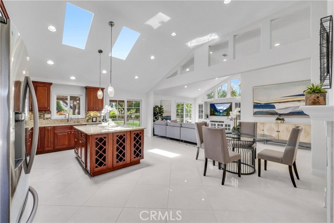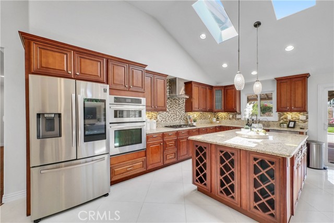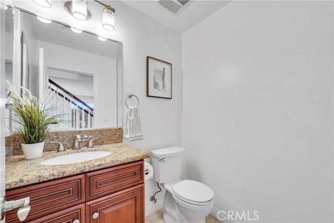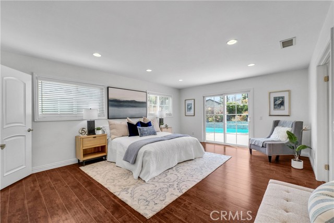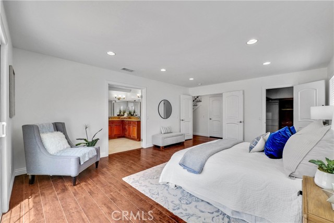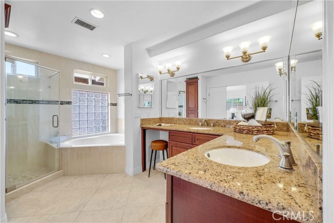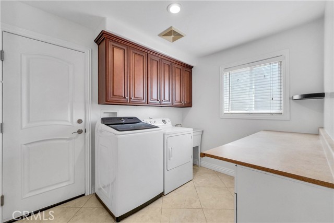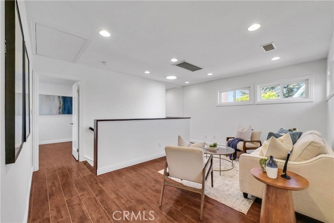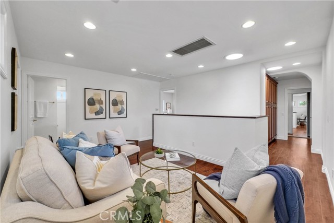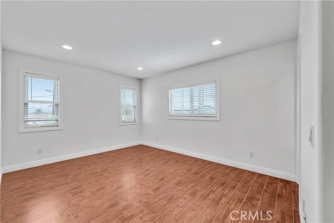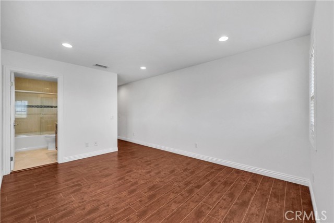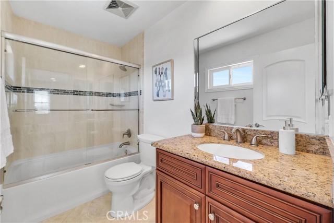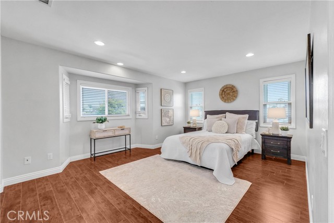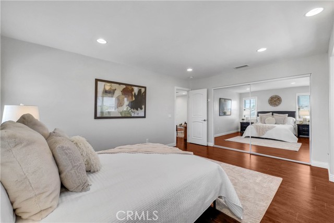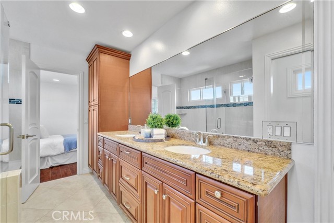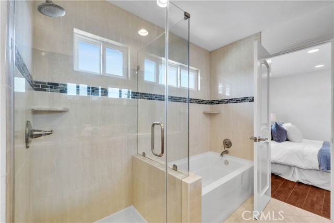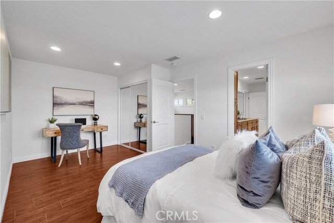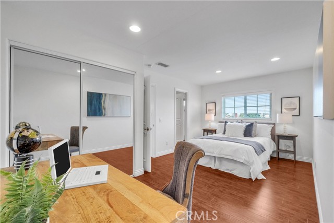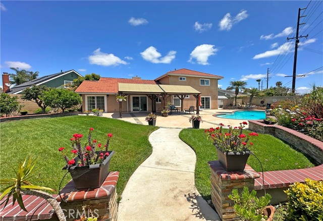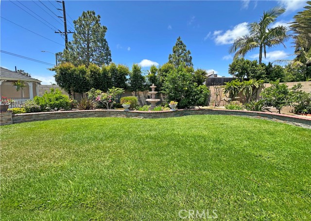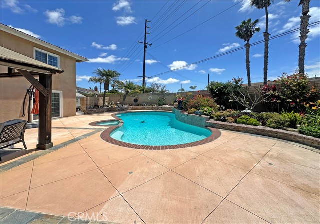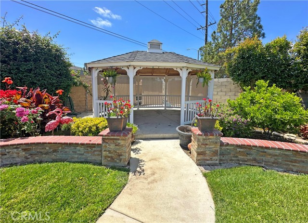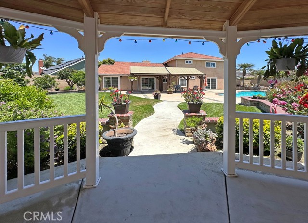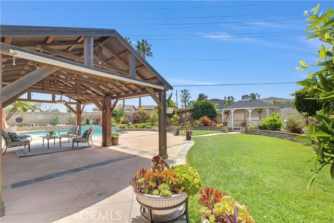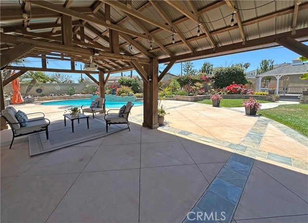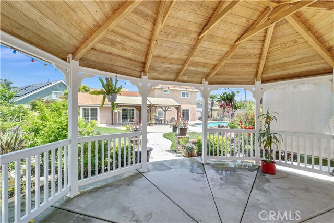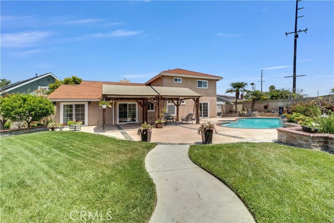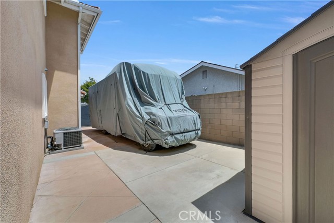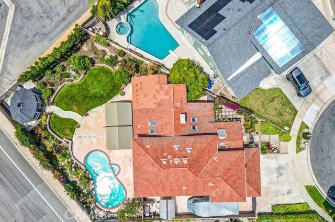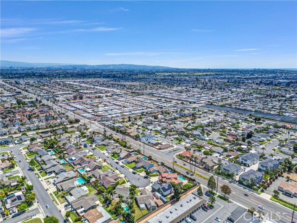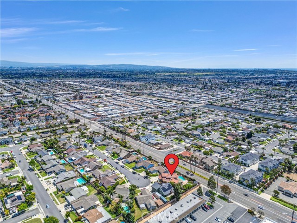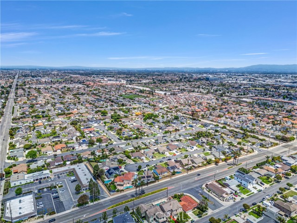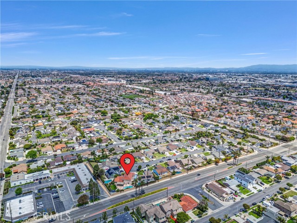Contact Xavier Gomez
Schedule A Showing
9588 Shimizu River Circle, Fountain Valley, CA 92708
Priced at Only: $2,039,000
For more Information Call
Mobile: 714.478.6676
Address: 9588 Shimizu River Circle, Fountain Valley, CA 92708
Property Photos
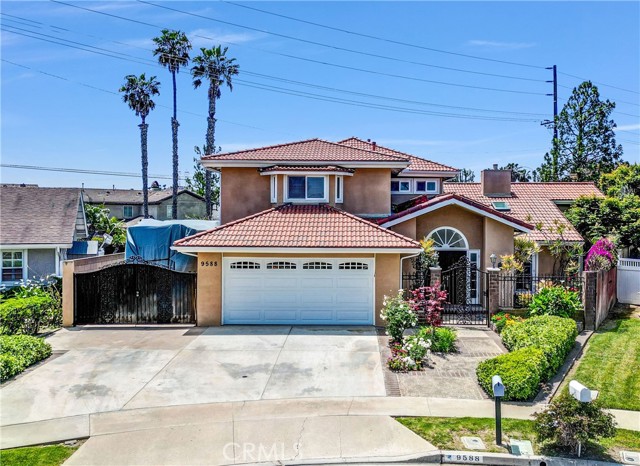
Property Location and Similar Properties
- MLS#: OC25105897 ( Single Family Residence )
- Street Address: 9588 Shimizu River Circle
- Viewed: 3
- Price: $2,039,000
- Price sqft: $655
- Waterfront: Yes
- Wateraccess: Yes
- Year Built: 2012
- Bldg sqft: 3113
- Bedrooms: 4
- Total Baths: 4
- Full Baths: 3
- 1/2 Baths: 1
- Garage / Parking Spaces: 2
- Days On Market: 60
- Additional Information
- County: ORANGE
- City: Fountain Valley
- Zipcode: 92708
- Subdivision: Meadow Homes (mdwh)
- District: Fountain Valley
- Elementary School: GISLER
- Middle School: TALBER
- High School: FOUVAL
- Provided by: First Team Real Estate
- Contact: Lily Lily

- DMCA Notice
-
DescriptionThis spectacular architectural masterpiece has everything you've ever dreamed of and more! Less than 4 miles to the beach, it is situated on a rare 10,440 SF, end of cul de sac lot, in a premier neighborhood w/top ranked schools. This breathtaking 4 bedroom, 3.5 bath pool home, with A/C and the luxurious primary suite conveniently located downstairs, has been thoughtfully expanded & completely remodeled to perfection with meticulous attention to detail, showcasing the finest materials, expert craftsmanship, and an undeniable sense of grandeur throughout its 3,113 square feet of unparalleled living space, including soaring ceilings, marble & wood laminate flooring, multiple skylights, French doors, bay windows, granite countertops, raised panel doors & recessed lighting. The captivating curb appeal is picture perfect w/professional landscaping, vibrant flowering gardens, double gated RV parking, and a custom wrought iron gated courtyard entry that welcomes you to a world of resort style luxury. Step inside through double entry doors into the dramatic marble foyer, bathed in natural light, flanked by a formal dining room and an elegant formal living room with a 2 sided marble fireplace (shared w/the expansive family room), while the handcrafted wood staircase takes center stage, carefully positioned for optimal feng shui. The chef's dream kitchen is open to the breakfast area and enormous family room w/custom built in entertainment center, and is appointed w/a grand center island, custom cabinetry, mosaic tile backsplash, and top of the line stainless appliances (5 burner gas cooktop, dishwasher, Jenn Air oven & combo microwave/oven). French doors beckon you to the home's crown jewel: a show stopping park like backyard oasis that rivals a lavish wedding venue, complete with lush lawn, vibrant gardens, sparkling pool & spa, tranquil fountain, raised brick planters, enchanting gazebo, and large covered patio perfect for entertaining & outdoor dining. The primary suite is a sanctuary of relaxation with an organized walk in closet & spa style bathroom featuring a dual sink vanity w/sit down area, jetted soaking tub, and a separate shower, while upstairs offers a cozy loft/bonus room, three spacious bedrooms, including 1 w/private bathroom, and a Jack & Jill bath w/dual sinks, bathtub & separate shower.Additional it has an epoxy finished garage. This amazing home offers a rare combination of sophisticated living, ultimate comfort & spectacular outdoor beauty!
Features
Accessibility Features
- 36 Inch Or More Wide Halls
- Doors - Swing In
Appliances
- Convection Oven
- Dishwasher
- Disposal
- Gas Cooktop
- Ice Maker
- Microwave
- Range Hood
- Self Cleaning Oven
- Water Line to Refrigerator
- Water Purifier
Architectural Style
- Traditional
Assessments
- Unknown
Association Fee
- 0.00
Commoninterest
- None
Common Walls
- No Common Walls
Construction Materials
- Drywall Walls
- Stucco
Cooling
- Central Air
Country
- US
Days On Market
- 50
Door Features
- Double Door Entry
- French Doors
- Mirror Closet Door(s)
- Panel Doors
- Sliding Doors
Eating Area
- Breakfast Nook
- Family Kitchen
- In Family Room
- Dining Room
- In Kitchen
Electric
- Standard
Elementary School
- GISLER
Elementaryschool
- Gisler
Fencing
- Block
- Excellent Condition
- Stucco Wall
- Wrought Iron
Fireplace Features
- Family Room
- Living Room
- Gas Starter
Flooring
- Laminate
- Stone
- Tile
Foundation Details
- Slab
Garage Spaces
- 2.00
Heating
- Central
High School
- FOUVAL
Highschool
- Fountain Valley
Interior Features
- Beamed Ceilings
- Block Walls
- Built-in Features
- Cathedral Ceiling(s)
- Coffered Ceiling(s)
- Granite Counters
- High Ceilings
- Open Floorplan
- Pull Down Stairs to Attic
- Recessed Lighting
- Storage
- Two Story Ceilings
Laundry Features
- Gas & Electric Dryer Hookup
- Individual Room
- Inside
Levels
- Two
Living Area Source
- Public Records
Lockboxtype
- Supra
Lockboxversion
- Supra
Lot Features
- Back Yard
- Cul-De-Sac
- Front Yard
- Garden
- Landscaped
- Lawn
- Irregular Lot
- Level
- Park Nearby
- Sprinkler System
- Yard
Middle School
- TALBER
Middleorjuniorschool
- Talbert
Other Structures
- Gazebo
- Shed(s)
Parcel Number
- 15728432
Parking Features
- Built-In Storage
- Direct Garage Access
- Driveway
- Concrete
- Garage
- Garage Faces Front
- Garage - Single Door
- Oversized
- RV Access/Parking
- RV Gated
Patio And Porch Features
- Covered
- Patio
Pool Features
- Private
- Gunite
- Heated
- Gas Heat
- In Ground
- Salt Water
Postalcodeplus4
- 7243
Property Type
- Single Family Residence
Property Condition
- Additions/Alterations
- Turnkey
- Updated/Remodeled
Road Frontage Type
- City Street
Road Surface Type
- Paved
Roof
- Spanish Tile
School District
- Fountain Valley
Security Features
- Carbon Monoxide Detector(s)
- Smoke Detector(s)
Sewer
- Public Sewer
Spa Features
- Private
- Gunite
- Heated
- In Ground
Subdivision Name Other
- Meadow Homes (MDWH)
Utilities
- Cable Available
- Electricity Connected
- Natural Gas Connected
- Sewer Connected
- Water Connected
View
- None
Water Source
- Public
Window Features
- Bay Window(s)
- Double Pane Windows
- French/Mullioned
- Palladian
- Skylight(s)
Year Built
- 2012
Year Built Source
- Assessor

- Xavier Gomez, BrkrAssc,CDPE
- RE/MAX College Park Realty
- BRE 01736488
- Mobile: 714.478.6676
- Fax: 714.975.9953
- salesbyxavier@gmail.com



