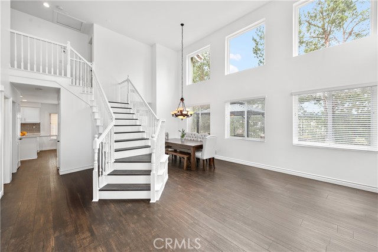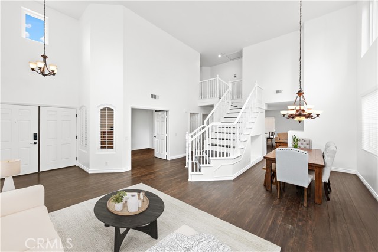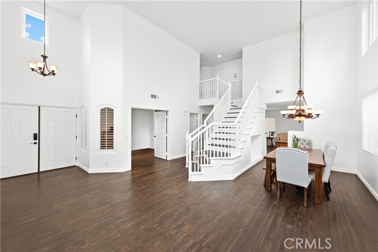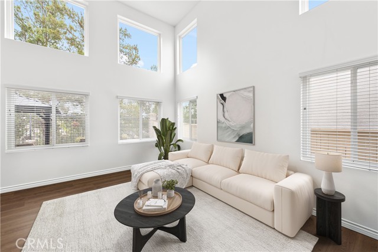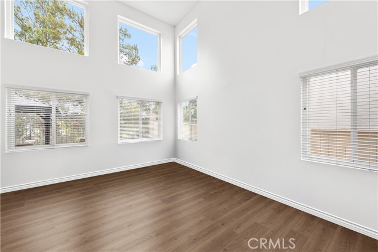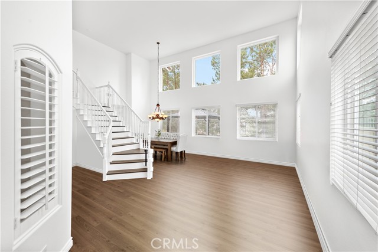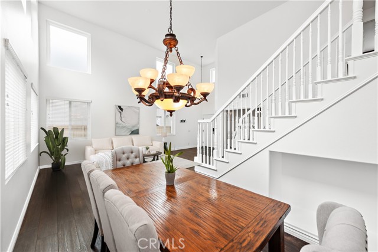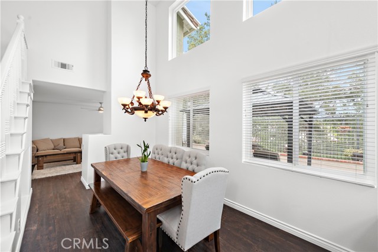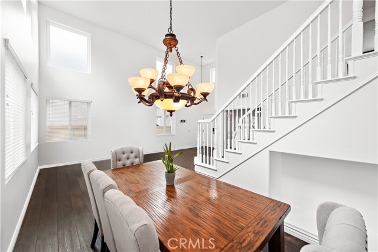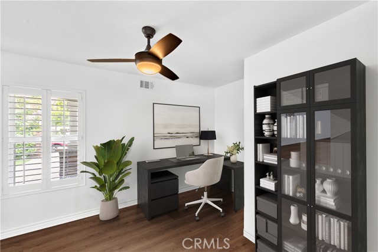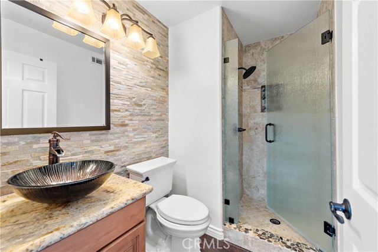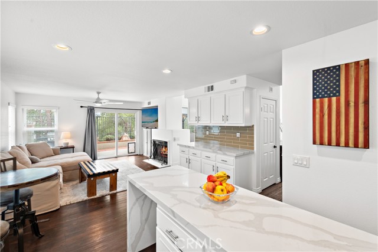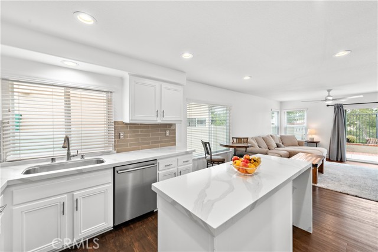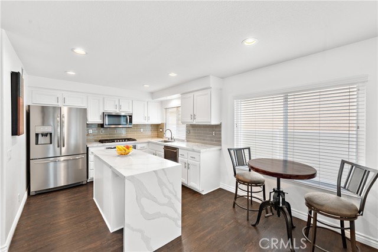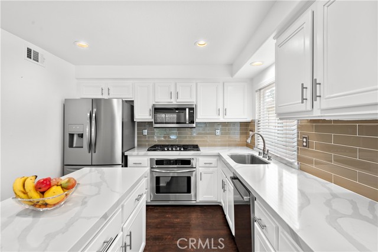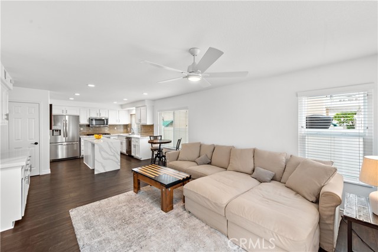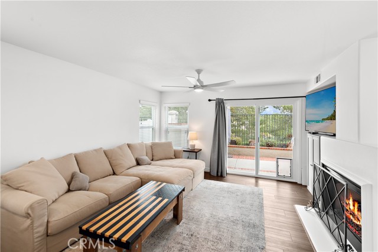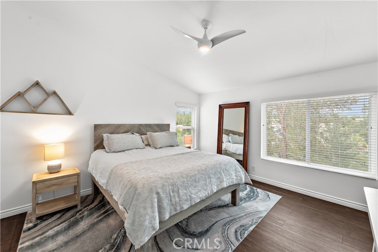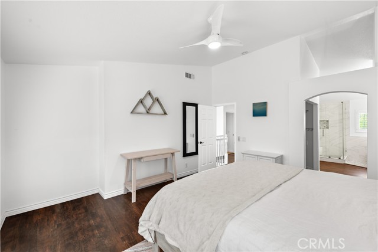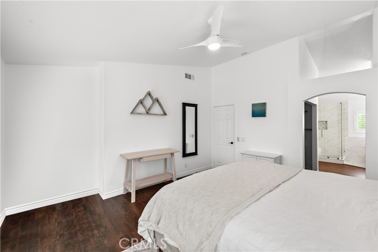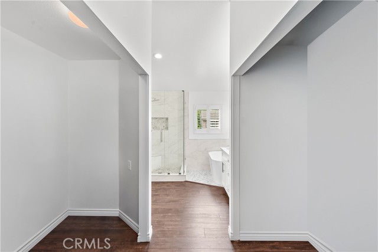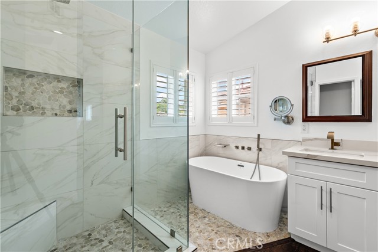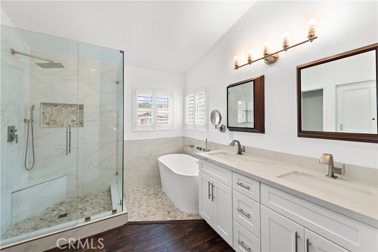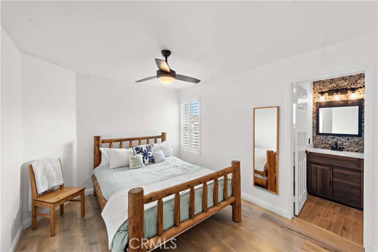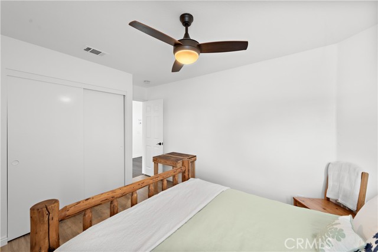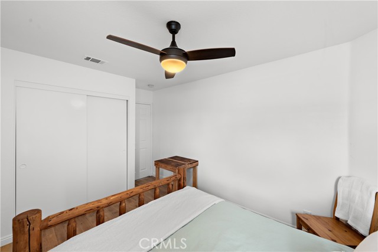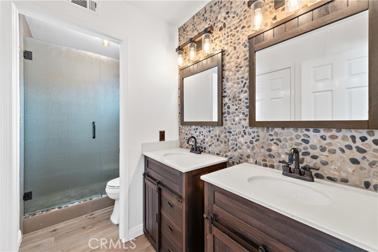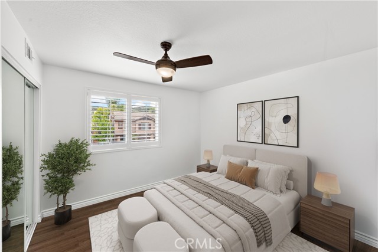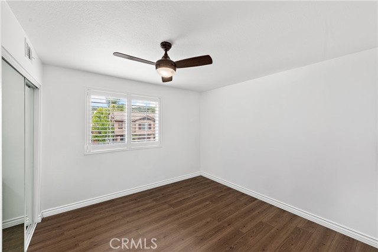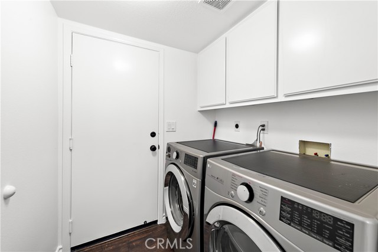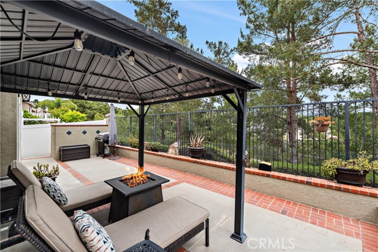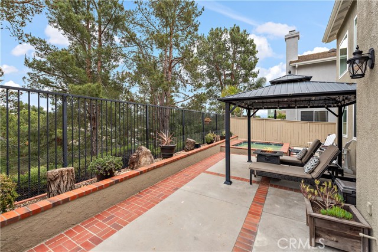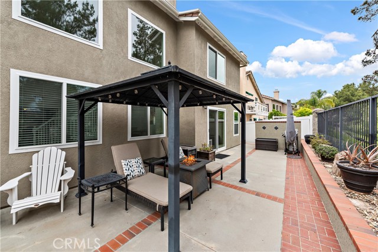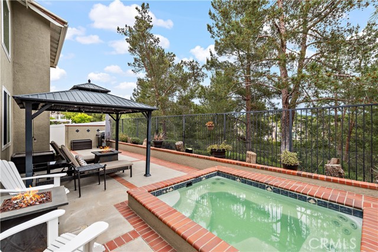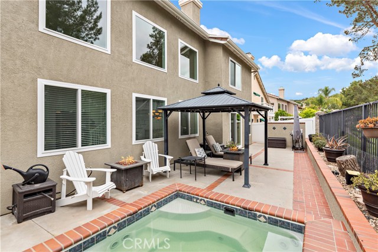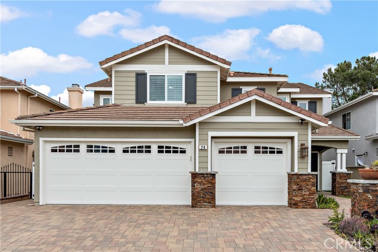Contact Xavier Gomez
Schedule A Showing
24 Drover Court, Trabuco Canyon, CA 92679
Priced at Only: $1,350,000
For more Information Call
Mobile: 714.478.6676
Address: 24 Drover Court, Trabuco Canyon, CA 92679
Property Photos
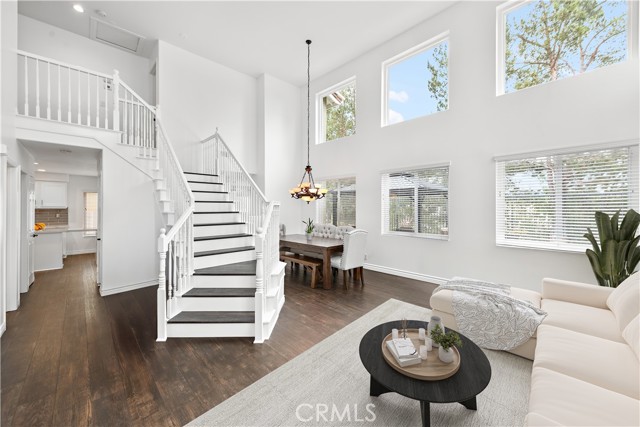
Property Location and Similar Properties
- MLS#: OC25105316 ( Single Family Residence )
- Street Address: 24 Drover Court
- Viewed: 1
- Price: $1,350,000
- Price sqft: $657
- Waterfront: Yes
- Wateraccess: Yes
- Year Built: 1997
- Bldg sqft: 2055
- Bedrooms: 4
- Total Baths: 3
- Full Baths: 3
- Garage / Parking Spaces: 3
- Days On Market: 16
- Additional Information
- County: ORANGE
- City: Trabuco Canyon
- Zipcode: 92679
- Subdivision: California Landmark (calm)
- District: Capistrano Unified
- Elementary School: WAGWHE
- Middle School: LASFLO
- High School: TESERO
- Provided by: First Team Real Estate
- Contact: Alexander Alexander

- DMCA Notice
-
DescriptionWelcome to 24 Droverwhere timeless design meets modern comfort on one of Trabuco Canyons most coveted streets. This beautifully renovated 4 bedroom residence offers exceptional livability with a highly sought after downstairs room and bath, perfect for guests, multi generational living, or a private office. Meticulously maintained and move in ready, the home features updated finishes throughout and a thoughtfully designed floor plan that maximizes space and natural light. The living room includes vaulted ceilings and warm natural light all year round. The kitchen has been tastefully and thoughtfully upgraded with quartz kitchen island, gleaming white cabinets and stunning backsplash tile. Step outside to your private patio that includes a spaan ideal retreat with elevated views overlooking the neighborhood, creating the perfect setting for morning coffee or evening relaxation. Experience pride of ownership and the rare blend of elegance, comfort, and location.
Features
Appliances
- Dishwasher
- Gas Oven
- Gas Range
- Microwave
Architectural Style
- Traditional
Assessments
- Unknown
Association Amenities
- Barbecue
- Outdoor Cooking Area
- Picnic Area
- Playground
Association Fee
- 101.00
Association Fee Frequency
- Monthly
Commoninterest
- Planned Development
Common Walls
- No Common Walls
Construction Materials
- Stucco
Cooling
- Central Air
Country
- US
Door Features
- Double Door Entry
Eating Area
- Breakfast Counter / Bar
- Dining Room
Elementary School
- WAGWHE
Elementaryschool
- Wagon Wheel
Fireplace Features
- Family Room
Flooring
- Carpet
- Vinyl
Foundation Details
- Slab
Garage Spaces
- 3.00
Heating
- Forced Air
High School
- TESERO
Highschool
- Tesoro
Interior Features
- Cathedral Ceiling(s)
- Ceiling Fan(s)
- High Ceilings
- Open Floorplan
- Recessed Lighting
Laundry Features
- Gas Dryer Hookup
- Individual Room
- Washer Hookup
Levels
- Two
Living Area Source
- Assessor
Lockboxtype
- Supra
Lockboxversion
- Supra BT LE
Lot Features
- Front Yard
Middle School
- LASFLO
Middleorjuniorschool
- Las Flores
Parcel Number
- 77910110
Parking Features
- Direct Garage Access
- Driveway
- Garage
- Garage Faces Front
- Garage - Single Door
- Garage - Two Door
- Garage Door Opener
Patio And Porch Features
- Concrete
Pool Features
- None
Postalcodeplus4
- 5368
Property Type
- Single Family Residence
Property Condition
- Turnkey
Road Frontage Type
- City Street
Road Surface Type
- Paved
Roof
- Concrete
School District
- Capistrano Unified
Security Features
- Carbon Monoxide Detector(s)
- Smoke Detector(s)
Sewer
- Public Sewer
Spa Features
- Private
- In Ground
Subdivision Name Other
- California Landmark (CALM)
Utilities
- Electricity Connected
- Natural Gas Connected
- Sewer Connected
- Water Connected
View
- City Lights
- Hills
- Neighborhood
Water Source
- Public
Window Features
- Blinds
- Double Pane Windows
- Shutters
Year Built
- 1997
Year Built Source
- Public Records

- Xavier Gomez, BrkrAssc,CDPE
- RE/MAX College Park Realty
- BRE 01736488
- Mobile: 714.478.6676
- Fax: 714.975.9953
- salesbyxavier@gmail.com



