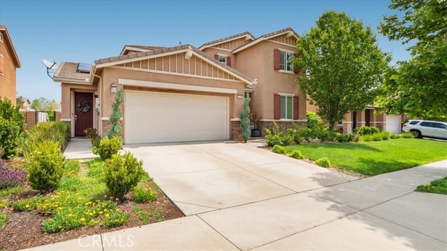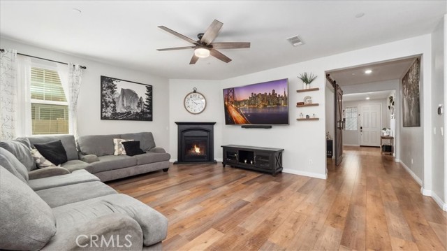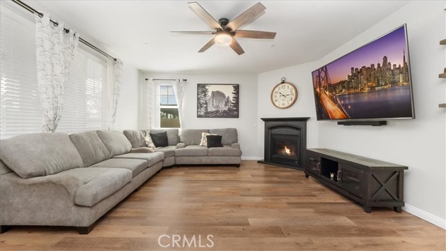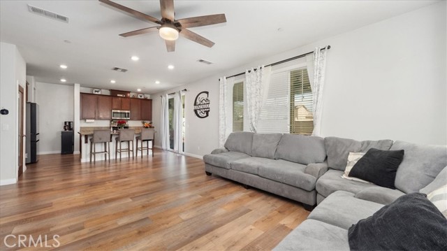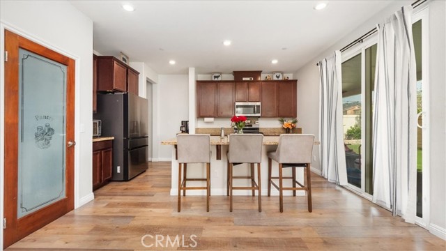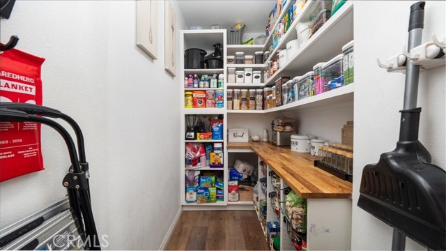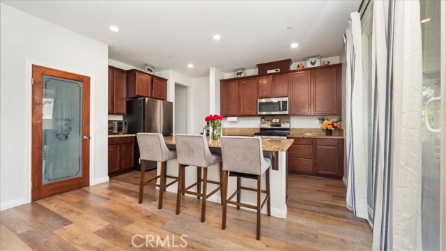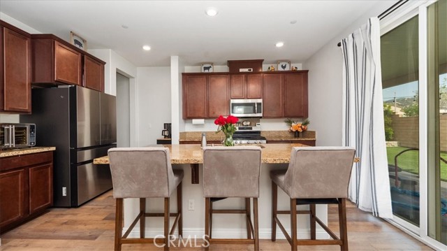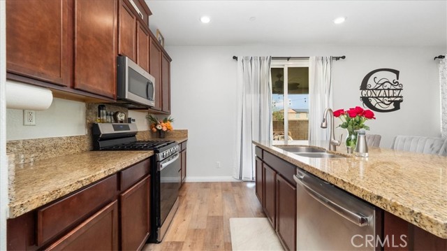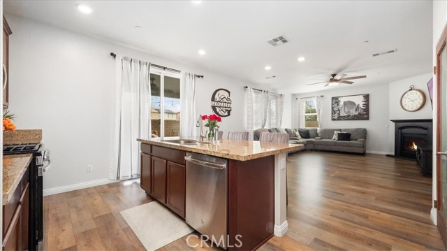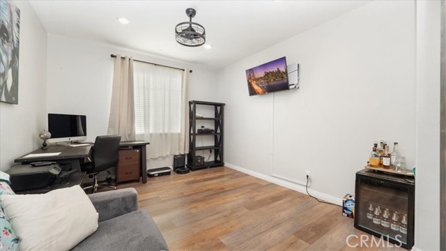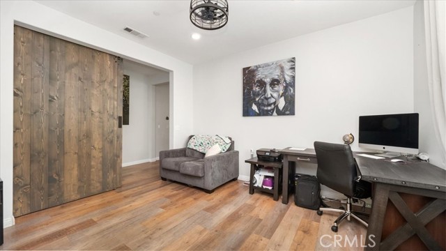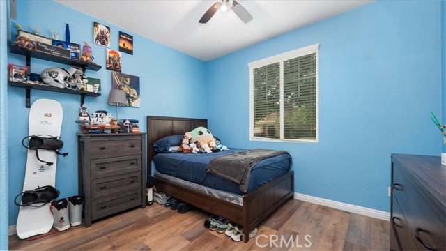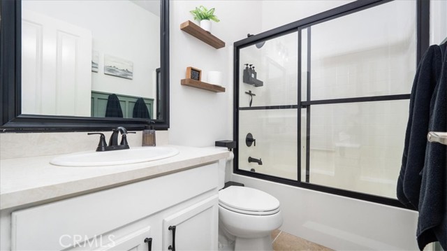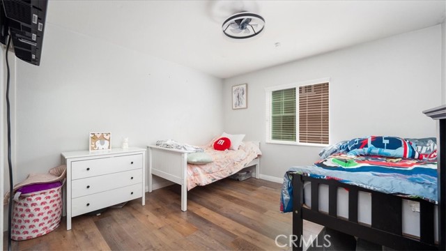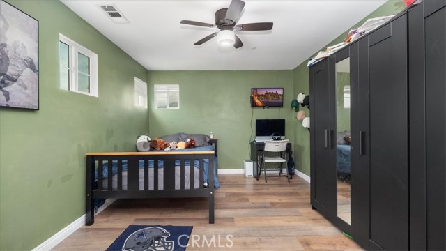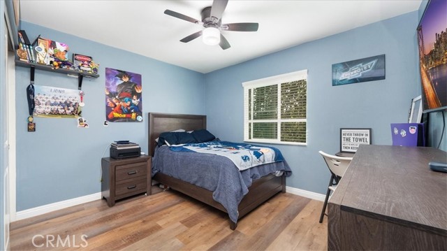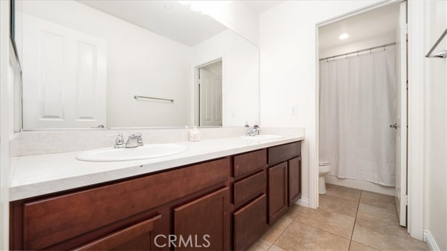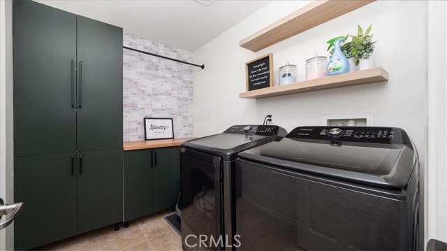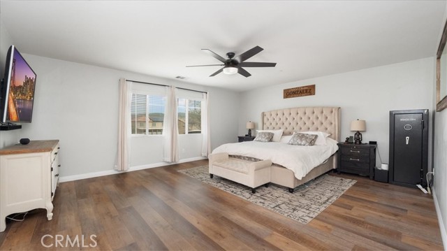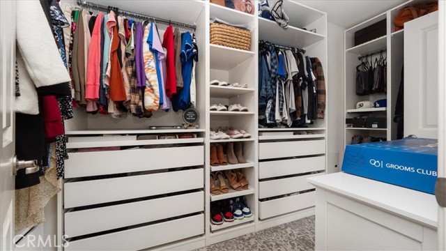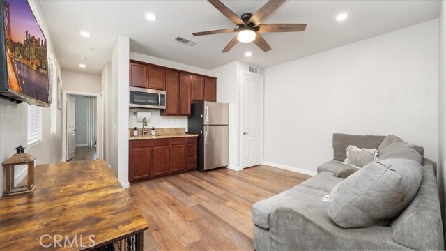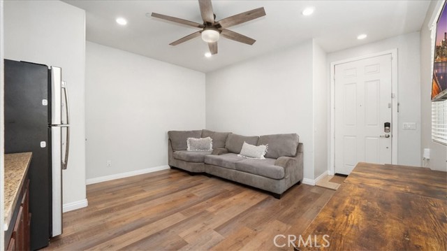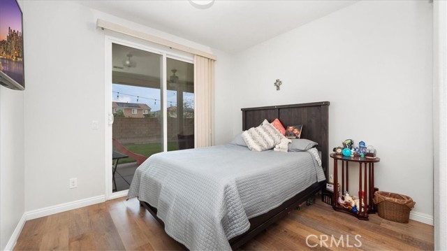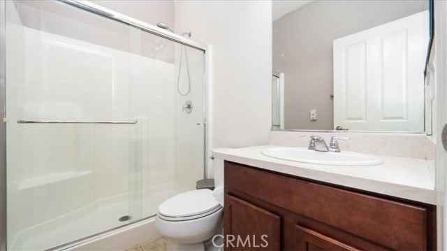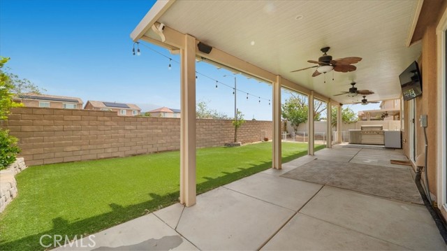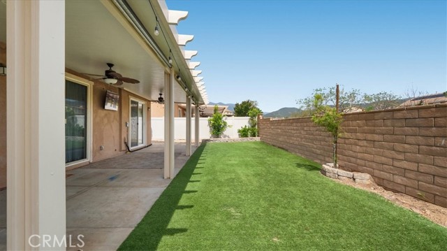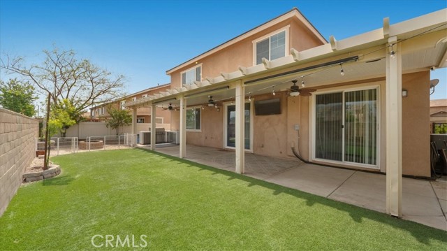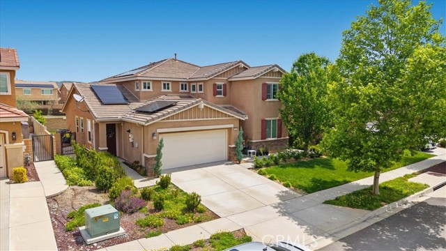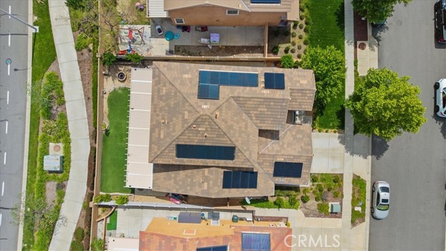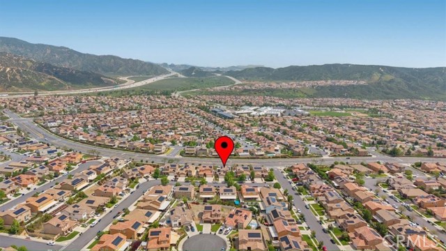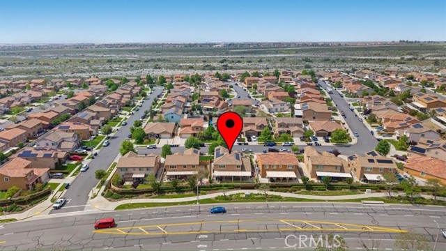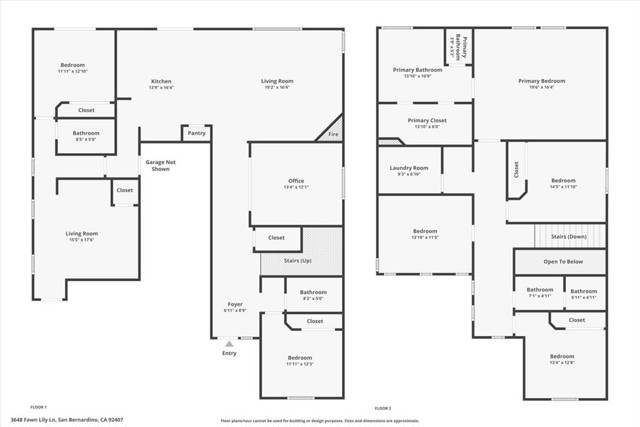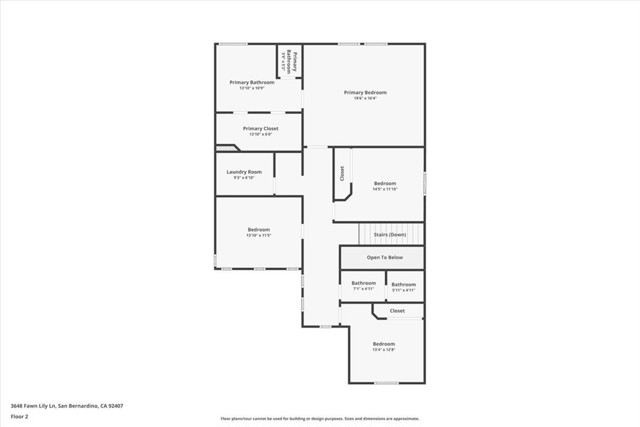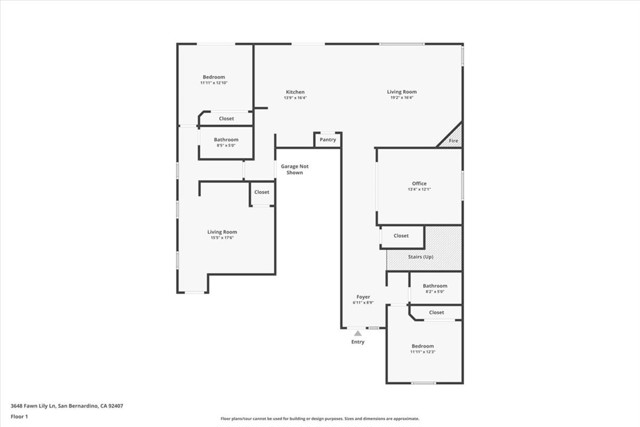Contact Xavier Gomez
Schedule A Showing
3648 Fawn Lily Lane, San Bernardino, CA 92407
Priced at Only: $819,900
For more Information Call
Mobile: 714.478.6676
Address: 3648 Fawn Lily Lane, San Bernardino, CA 92407
Property Photos

Property Location and Similar Properties
- MLS#: CV25106776 ( Single Family Residence )
- Street Address: 3648 Fawn Lily Lane
- Viewed: 3
- Price: $819,900
- Price sqft: $260
- Waterfront: Yes
- Wateraccess: Yes
- Year Built: 2016
- Bldg sqft: 3152
- Bedrooms: 6
- Total Baths: 4
- Full Baths: 4
- Garage / Parking Spaces: 2
- Days On Market: 163
- Additional Information
- County: SAN BERNARDINO
- City: San Bernardino
- Zipcode: 92407
- District: Rialto Unified
- Provided by: CENTURY 21 MASTERS
- Contact: Juan Juan

- DMCA Notice
-
Description***HUGE PRICE REDUCTION****Modern living in the highly sought community of Rosena Ranch. Built and designed by Lennar, NextGen Multigenerational Home. Offering approximately 3,152 square feet of living space, five bedrooms and three full baths, and a bonus room, plus bedroom and full bathroom in the attached next gen suite plus. Enter through the front and find the main floor bedroom and bathroom and separate formal dining room and the spacious family room and kitchen island. Conveniently located off the kitchen is the interior garage access door, did I mention garage and the interior entrance to the next gen suite.The Garage has split A/C unit!! The next gen suite offers a kitchenette with built in sink, cabinetry and space for a refrigerator as well as a closet for a stackable washer and dryer off the separate living area, full bathroom with stand up shower, separate bedroom, private access to the rear yard and finally its own exterior entrance. Upstairs, find the large primary suite with mountain views, large private bathroom with dual vanities, separate tub and shower and large walk in closet. Completing the second level are the large secondary bedrooms, additional full bathroom with dual vanities and separate water closet, large laundry room with attached utility/linen closet. Outside, the entertainment space with wood burning fire pit, artificial green turf. Club House With fitness center and amenities, including a two pools, BBQ pits, club house with meeting room, and Rosena Ranch provides a safe and luxurious environment for its residents.
Features
Appliances
- Dishwasher
- Disposal
- Microwave
- Tankless Water Heater
- Water Line to Refrigerator
- Water Softener
Architectural Style
- Modern
- Traditional
Assessments
- Special Assessments
Association Amenities
- Pool
- Spa/Hot Tub
- Barbecue
- Gym/Ex Room
- Clubhouse
- Meeting Room
Association Fee
- 121.00
Association Fee Frequency
- Monthly
Commoninterest
- None
Common Walls
- No Common Walls
Construction Materials
- Drywall Walls
- Stucco
Cooling
- Central Air
Country
- US
Days On Market
- 156
Eating Area
- Family Kitchen
Entry Location
- Front
Exclusions
- Unattached BBQ back yard and Water Filter system.
Fencing
- Block
- Vinyl
Fireplace Features
- Great Room
Flooring
- Laminate
- Tile
Foundation Details
- Slab
Garage Spaces
- 2.00
Green Energy Efficient
- Water Heater
Green Energy Generation
- Solar
Heating
- Central
- Fireplace(s)
- Forced Air
Interior Features
- Block Walls
- Ceiling Fan(s)
- Granite Counters
- Open Floorplan
- Pantry
- Recessed Lighting
Laundry Features
- Gas Dryer Hookup
- Individual Room
- Washer Hookup
Levels
- Two
Living Area Source
- Assessor
Lockboxtype
- Supra
Lockboxversion
- Supra BT LE
Lot Features
- Front Yard
- Lawn
- Sprinkler System
- Sprinklers In Front
- Sprinklers Timer
- Walkstreet
- Yard
Parcel Number
- 1116121190000
Parking Features
- Direct Garage Access
- Driveway
- Garage Faces Front
- Street
Patio And Porch Features
- Covered
- Patio
- Porch
- Front Porch
- Slab
Pool Features
- Association
- Community
- In Ground
Postalcodeplus4
- 0526
Property Type
- Single Family Residence
Property Condition
- Turnkey
Road Surface Type
- Paved
Roof
- Tile
School District
- Rialto Unified
Security Features
- Carbon Monoxide Detector(s)
- Fire Sprinkler System
- Smoke Detector(s)
Sewer
- Public Sewer
Spa Features
- Association
- Community
- Heated
- In Ground
Subdivision Name Other
- Rosena Ranch
Utilities
- Electricity Connected
- Natural Gas Connected
- Sewer Connected
- Underground Utilities
- Water Connected
View
- Mountain(s)
- Neighborhood
Virtual Tour Url
- https://www.zillow.com/view-imx/824a4147-e589-43eb-9230-c6beef90c43f?setAttribution=mls&wl=true&initialViewType=pano&utm_source=dashboard
Water Source
- Public
Window Features
- Blinds
- Double Pane Windows
- Screens
Year Built
- 2016
Year Built Source
- Public Records

- Xavier Gomez, BrkrAssc,CDPE
- RE/MAX College Park Realty
- BRE 01736488
- Mobile: 714.478.6676
- Fax: 714.975.9953
- salesbyxavier@gmail.com



