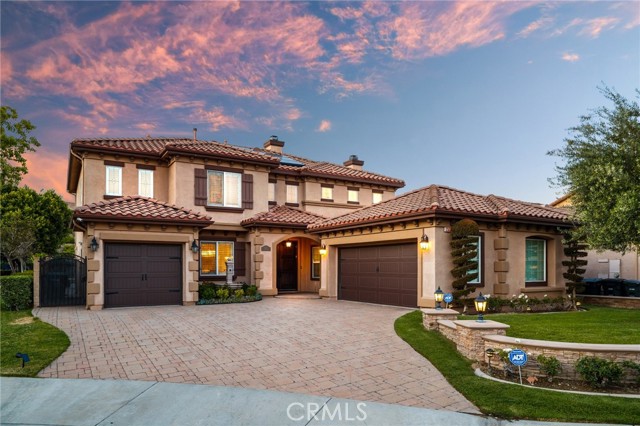Contact Xavier Gomez
Schedule A Showing
2583 Skytop Court, Orange, CA 92867
Priced at Only: $2,499,000
For more Information Call
Mobile: 714.478.6676
Address: 2583 Skytop Court, Orange, CA 92867
Property Photos

Property Location and Similar Properties
- MLS#: IV25105086 ( Single Family Residence )
- Street Address: 2583 Skytop Court
- Viewed: 1
- Price: $2,499,000
- Price sqft: $687
- Waterfront: Yes
- Wateraccess: Yes
- Year Built: 2003
- Bldg sqft: 3640
- Bedrooms: 5
- Total Baths: 3
- Full Baths: 3
- Garage / Parking Spaces: 3
- Days On Market: 6
- Additional Information
- County: ORANGE
- City: Orange
- Zipcode: 92867
- Subdivision: Other (othr)
- District: Orange Unified
- Elementary School: ANAHIL
- Middle School: ELRACH
- High School: CANYON
- Provided by: COMPASS
- Contact: JEREMY JEREMY

- DMCA Notice
-
DescriptionSkytop Court Nestled on a quiet cul de sac in the sought after Serrano Heights community, this stunning Italianate style estate offers elegance, space, and functionality on an expansive lot. With over 3,600 square feet of living space, this home features a three car garage, owned Tesla solar panels, and a resort style backyard perfect for entertaining. Inside, the architectural grandeur is immediately apparent. Soaring ceilings fill the entryway with natural light, highlighting the rich ashwood flooring and a sweeping radius staircase that serves as a striking focal point. The formal family room exudes timeless charm with distressed boxed beam ceilings and a Moorish style fireplace surround, setting the tone for the homes refined design. The chefs kitchen is the heart of the home, generously appointed with ample cabinetry and counter space, a large island with seating, a butlers pantry, and adjacent bar areas. Ideal for hosting and everyday living alike, it seamlessly flows into the main living areas. Designed for multi generational living or guest convenience, the first floor includes a spacious bedroom and a full bathroom. Upstairs, a thoughtfully designed layout offers a versatile loft or utility space, three well sized guest bedrooms, and a beautifully appointed guest bathroom. The luxurious primary suite is a true retreat, featuring double door entry, dual walk in closets, and a spa inspired bathroom with a soaking tub, walk in shower, dual vanities, and elegant natural stone finishes. Step outside to your private backyard oasiscomplete with a sparkling pool and spa with slide, built in BBQ, cozy outdoor fireplace, and lush landscaping. This serene and private setting is ideal for both entertaining and relaxation. Additional upgrades include remodeled bathrooms, updated lighting and plumbing fixtures, a Lorex camera system, whole house fan, soft water system, pool automation, EV charging, and more. Located near the 91 and 55 freeways, top rated OUSD schools, and scenic Santiago Oaks Regional Park, this exceptional home offers the perfect blend of luxury, comfort, and convenience.
Features
Appliances
- Dishwasher
- Gas Oven
- Gas Range
- Range Hood
- Refrigerator
- Water Heater
- Water Softener
Architectural Style
- Spanish
Assessments
- CFD/Mello-Roos
Association Amenities
- Other
Association Fee
- 94.00
Association Fee Frequency
- Monthly
Commoninterest
- Planned Development
Common Walls
- No Common Walls
Construction Materials
- Drywall Walls
- Stucco
Cooling
- Central Air
- Zoned
Country
- US
Direction Faces
- South
Eating Area
- Breakfast Counter / Bar
- Breakfast Nook
- Dining Room
Electric
- 220 Volts For Spa
- Photovoltaics Seller Owned
Elementary School
- ANAHIL
Elementaryschool
- Anaheim Hills
Entry Location
- Front
Fencing
- Wrought Iron
Fireplace Features
- Family Room
- Living Room
Flooring
- Carpet
- Wood
Foundation Details
- Slab
Garage Spaces
- 3.00
Heating
- Central
- Natural Gas
- Zoned
High School
- CANYON2
Highschool
- Canyon
Interior Features
- Beamed Ceilings
- Crown Molding
- Granite Counters
- Recessed Lighting
Laundry Features
- Gas Dryer Hookup
- Washer Hookup
Levels
- Two
Living Area Source
- Appraiser
Lockboxtype
- Supra
Lockboxversion
- Supra BT LE
Lot Features
- 0-1 Unit/Acre
- Cul-De-Sac
- Front Yard
- Landscaped
- Level with Street
- Lot 10000-19999 Sqft
- Park Nearby
- Paved
- Sprinkler System
Middle School
- ELRACH
Middleorjuniorschool
- El Rancho Charter
Other Structures
- Second Garage Attached
Parcel Number
- 37043208
Parking Features
- Driveway
- Garage
Patio And Porch Features
- Patio
- Stone
Pool Features
- Private
- Gas Heat
- In Ground
- Pebble
- Salt Water
Postalcodeplus4
- 6492
Property Type
- Single Family Residence
Property Condition
- Turnkey
Road Surface Type
- Paved
Roof
- Composition
School District
- Orange Unified
Security Features
- Carbon Monoxide Detector(s)
- Smoke Detector(s)
Sewer
- Public Sewer
Spa Features
- Private
Subdivision Name Other
- Bellagio II
Utilities
- Cable Available
- Electricity Connected
- Natural Gas Connected
- Phone Available
- Sewer Connected
- Water Connected
View
- Hills
- Neighborhood
Water Source
- Public
Window Features
- Double Pane Windows
- Plantation Shutters
- Screens
Year Built
- 2003
Year Built Source
- Assessor

- Xavier Gomez, BrkrAssc,CDPE
- RE/MAX College Park Realty
- BRE 01736488
- Mobile: 714.478.6676
- Fax: 714.975.9953
- salesbyxavier@gmail.com


