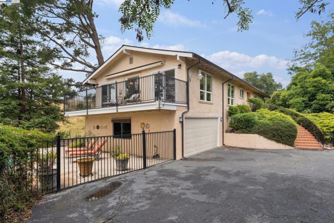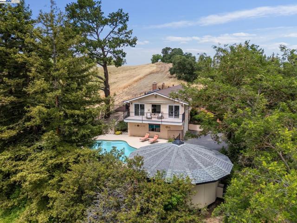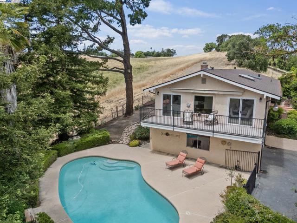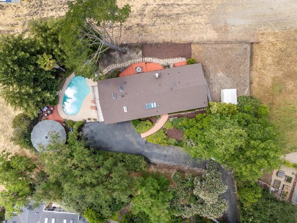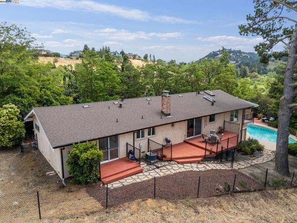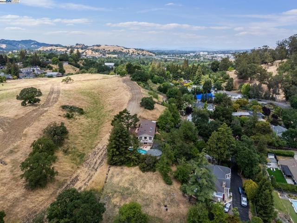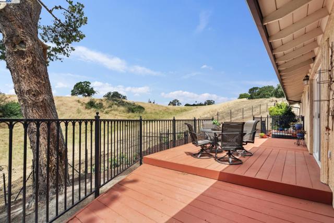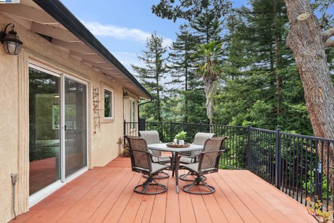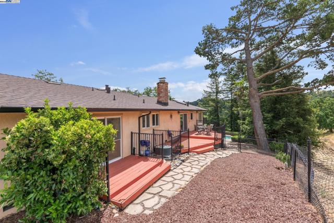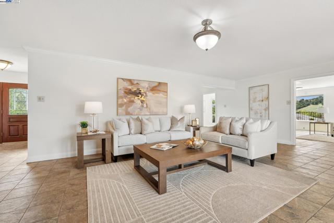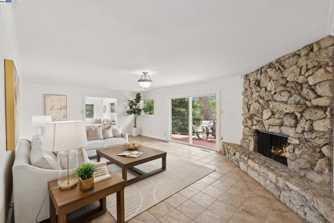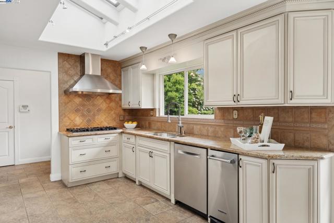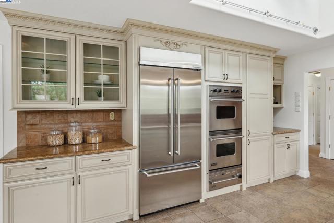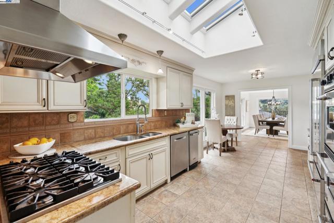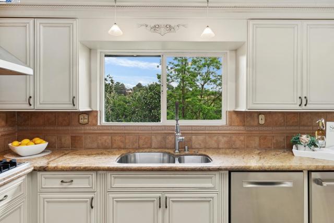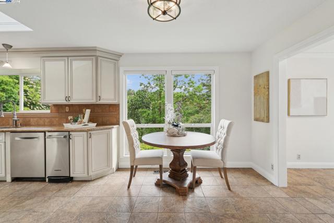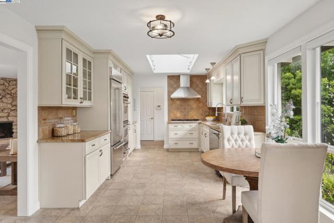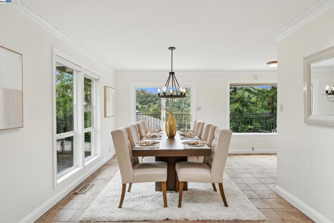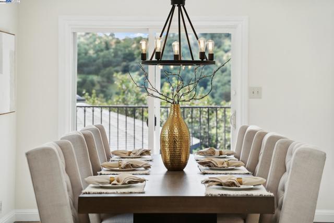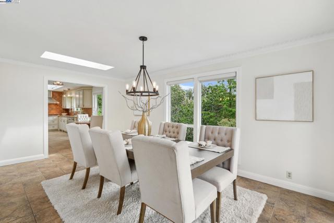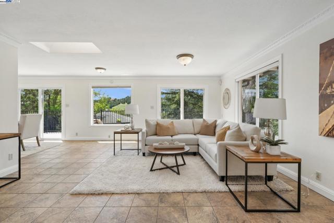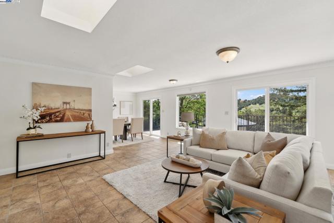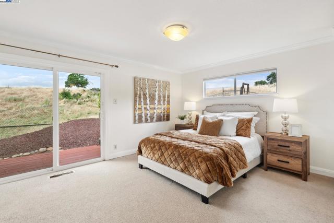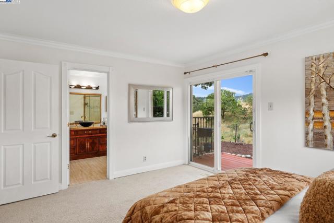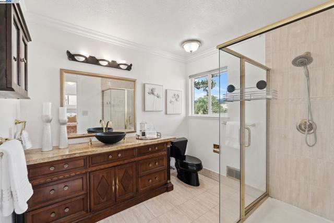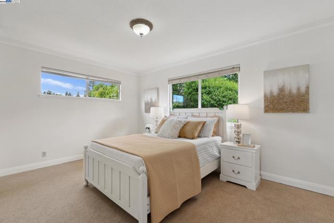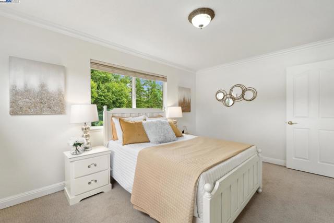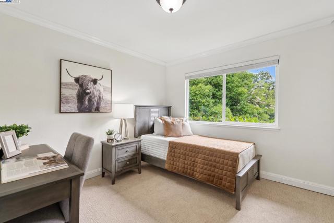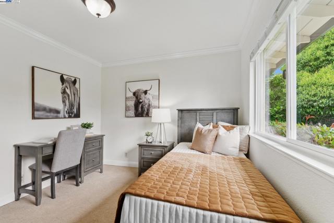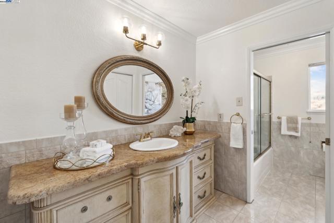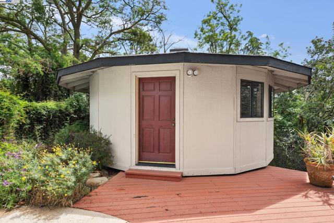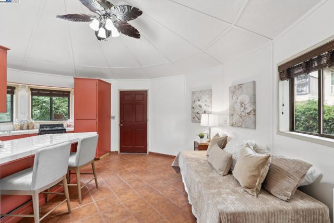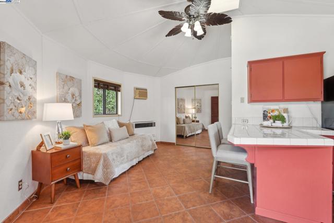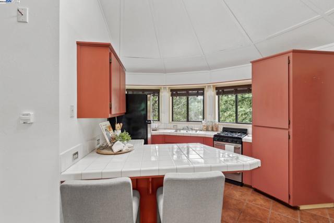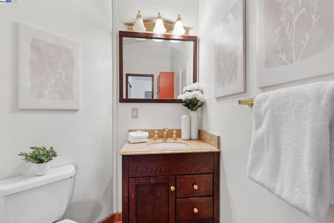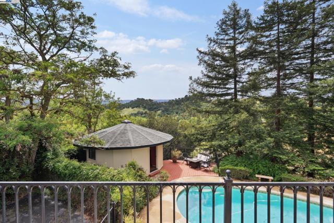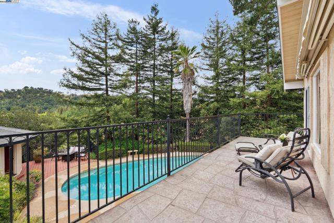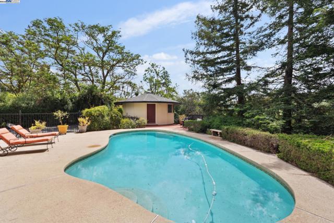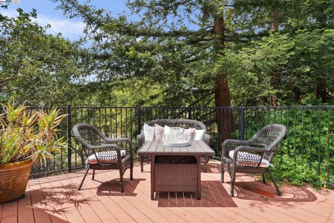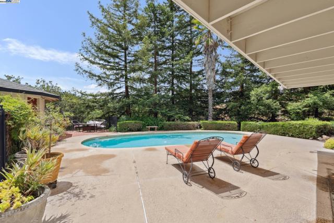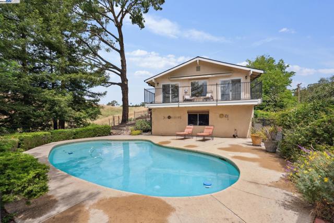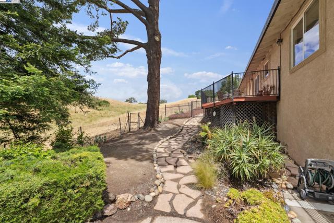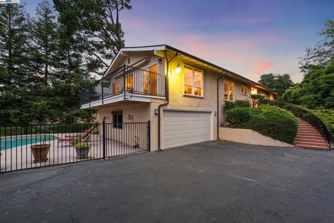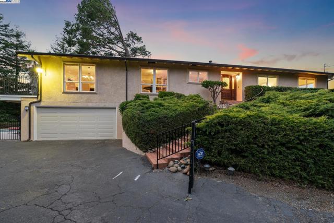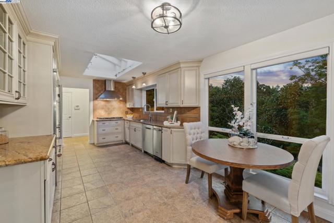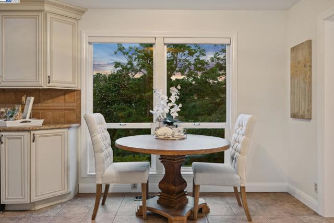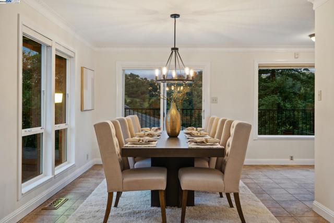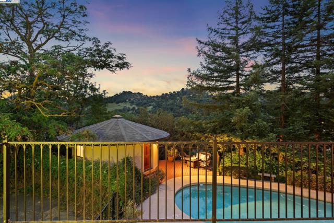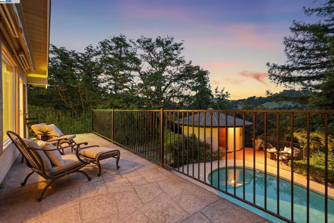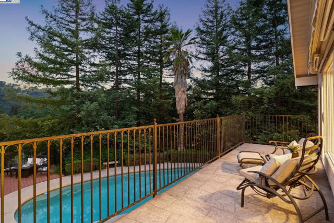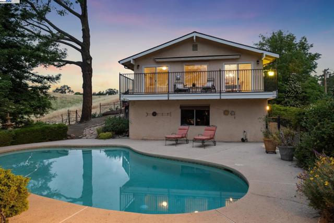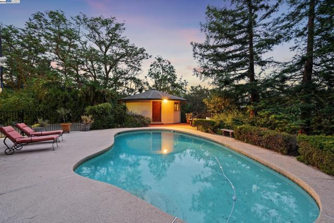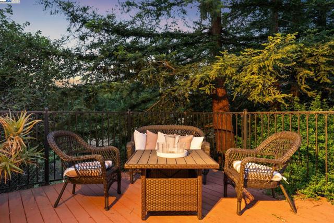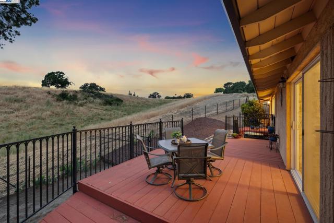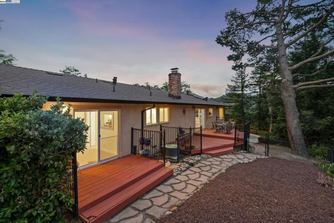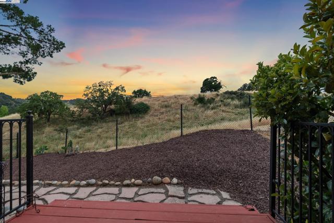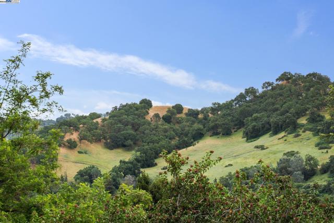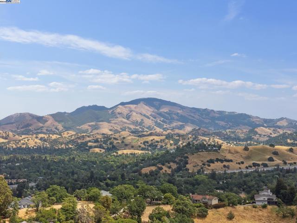Contact Xavier Gomez
Schedule A Showing
375 Montecillo Dr, Walnut Creek, CA 94595
Priced at Only: $1,649,000
For more Information Call
Mobile: 714.478.6676
Address: 375 Montecillo Dr, Walnut Creek, CA 94595
Property Photos
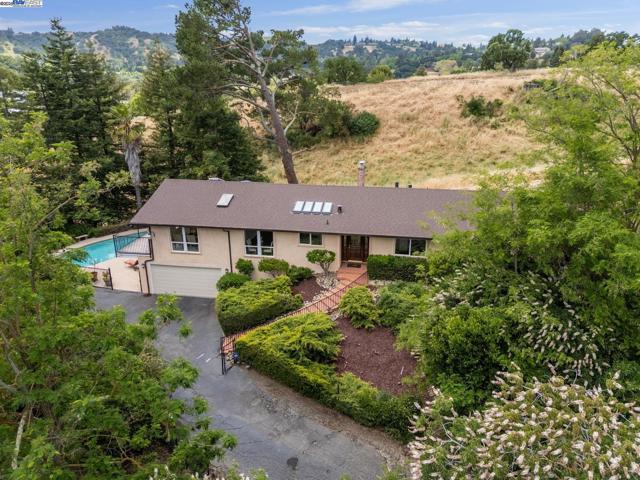
Property Location and Similar Properties
- MLS#: 41097491 ( Single Family Residence )
- Street Address: 375 Montecillo Dr
- Viewed: 1
- Price: $1,649,000
- Price sqft: $690
- Waterfront: Yes
- Wateraccess: Yes
- Year Built: 1973
- Bldg sqft: 2390
- Bedrooms: 4
- Total Baths: 3
- Full Baths: 3
- Garage / Parking Spaces: 2
- Days On Market: 80
- Additional Information
- County: CONTRA COSTA
- City: Walnut Creek
- Zipcode: 94595
- Subdivision: Tice Valley
- Provided by: Berkshire Hathaway Home Services
- Contact: Julienne Julienne

- DMCA Notice
Description
Open Sat 1 4 and Sun 3 4:30! Set on a serene hilltop in Walnut Creeks highly sought after Tice Valley Neighborhood, this stunning .61 acre estate offers total privacy, panoramic hillside views, and a peaceful natural settingjust minutes from Downtown and top rated schools. The custom built main home features a main home with 3 bedrooms, 2 baths, and an open concept layout that seamlessly connects the living, family, and dining areas. A grand wood burning fireplace anchors the living room, while multiple sliding doors lead to expansive redwood decks for true indoor outdoor living. The charming detached cottage offers potential 4th bedroom area, full kitchen, and full bathperfect for guests, extended family, au pair, private quarters for older children, or rental income. Inside, enjoy a bright, updated kitchen with high end stainless steel appliances, remodeled baths, tile floors, new carpet, fresh paint, and skylights. Lush landscaping, mature trees, and private walking paths surround a sparkling in ground pool and spacious patioideal for entertaining or relaxing under the stars. All this is just minutes from the vibrant downtown Walnut Creek shops & restaurants, BART, freeways, and 13 years of top rated schools in the Walnut Creek and Acalanes Union High School Districts!
Description
Open Sat 1 4 and Sun 3 4:30! Set on a serene hilltop in Walnut Creeks highly sought after Tice Valley Neighborhood, this stunning .61 acre estate offers total privacy, panoramic hillside views, and a peaceful natural settingjust minutes from Downtown and top rated schools. The custom built main home features a main home with 3 bedrooms, 2 baths, and an open concept layout that seamlessly connects the living, family, and dining areas. A grand wood burning fireplace anchors the living room, while multiple sliding doors lead to expansive redwood decks for true indoor outdoor living. The charming detached cottage offers potential 4th bedroom area, full kitchen, and full bathperfect for guests, extended family, au pair, private quarters for older children, or rental income. Inside, enjoy a bright, updated kitchen with high end stainless steel appliances, remodeled baths, tile floors, new carpet, fresh paint, and skylights. Lush landscaping, mature trees, and private walking paths surround a sparkling in ground pool and spacious patioideal for entertaining or relaxing under the stars. All this is just minutes from the vibrant downtown Walnut Creek shops & restaurants, BART, freeways, and 13 years of top rated schools in the Walnut Creek and Acalanes Union High School Districts!
Features
Architectural Style
- Traditional
Construction Materials
- Stucco
Cooling
- Central Air
Days On Market
- 72
Eating Area
- In Kitchen
Fireplace Features
- Wood Burning
Flooring
- Tile
- Carpet
Garage Spaces
- 2.00
Levels
- One
Lockboxtype
- Supra
Lot Features
- Secluded
- Back Yard
- Front Yard
- Yard
Parcel Number
- 1880110091
Parking Features
- Garage
- Garage Door Opener
Patio And Porch Features
- Deck
- Patio
Pool Features
- In Ground
Property Type
- Single Family Residence
Sewer
- Public Sewer
Subdivision Name Other
- TICE VALLEY
Virtual Tour Url
- http://www.375Montecillo.com/mls
Year Built
- 1973
Contact Info

- Xavier Gomez, BrkrAssc,CDPE
- RE/MAX College Park Realty
- BRE 01736488
- Mobile: 714.478.6676
- Fax: 714.975.9953
- salesbyxavier@gmail.com



