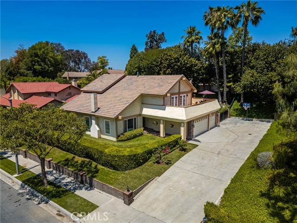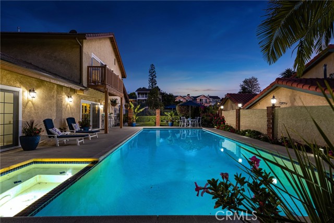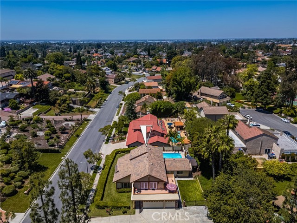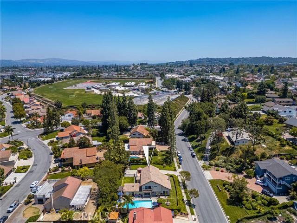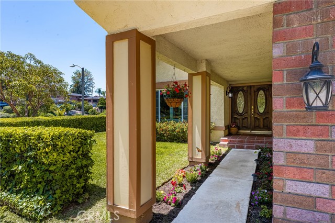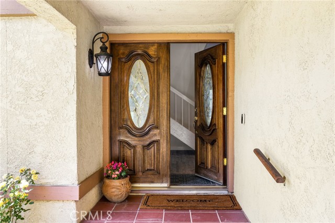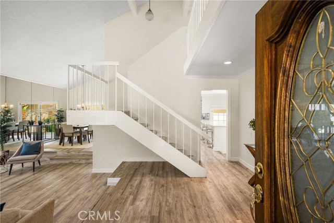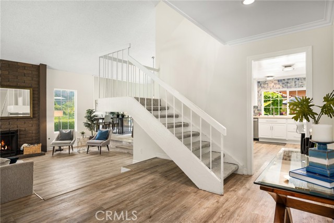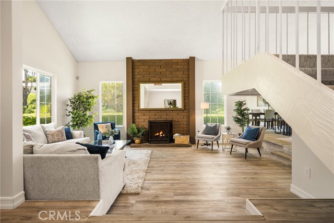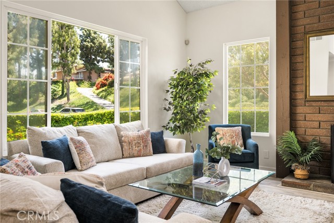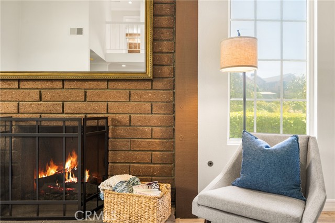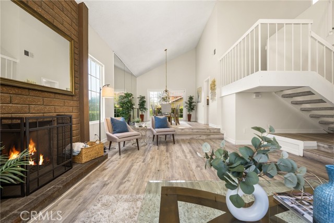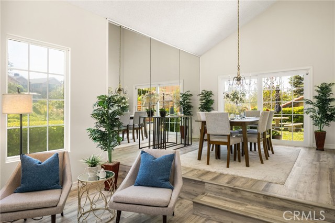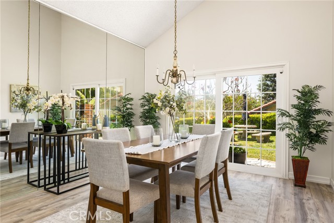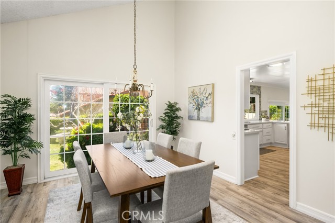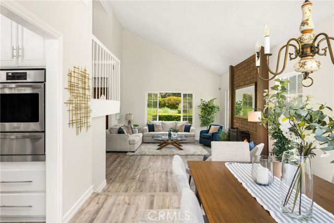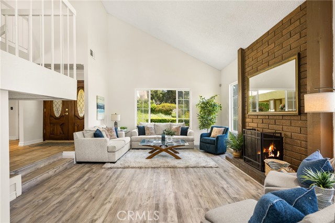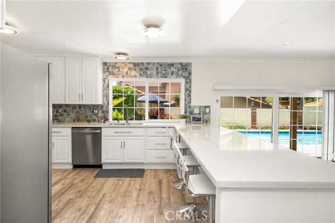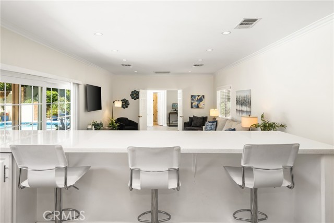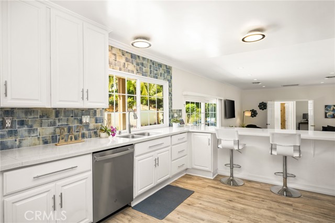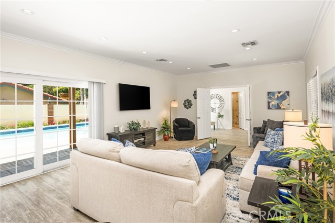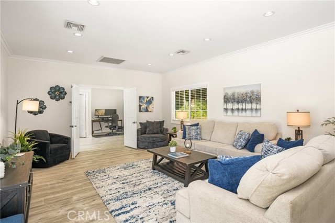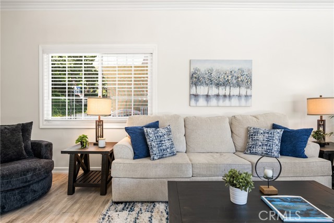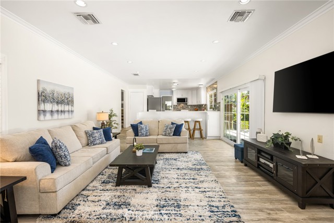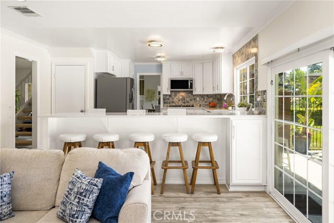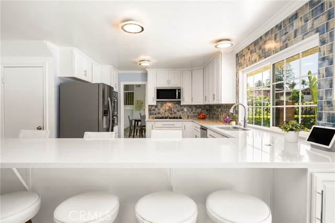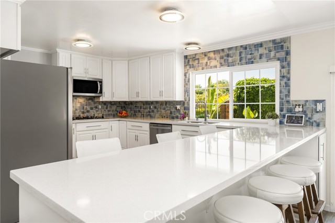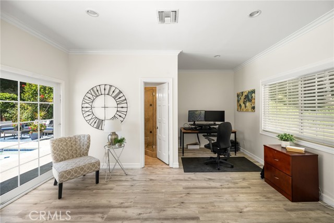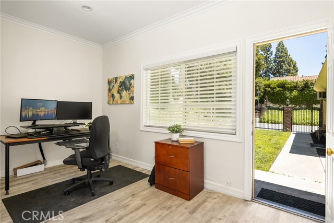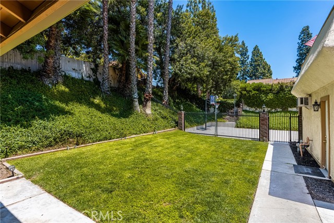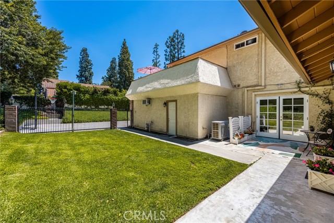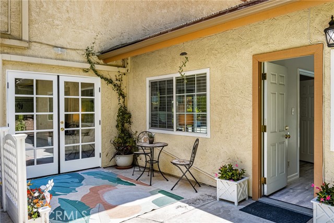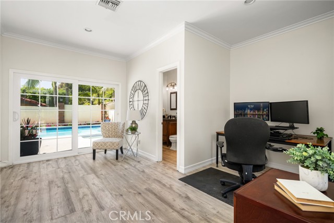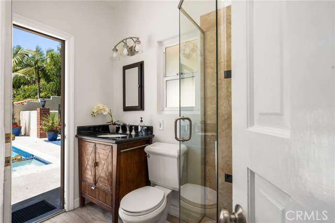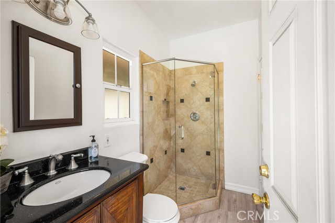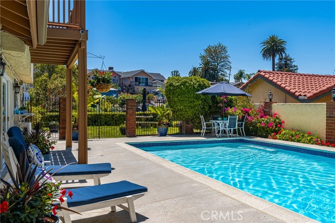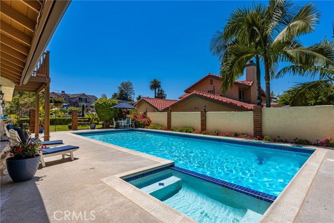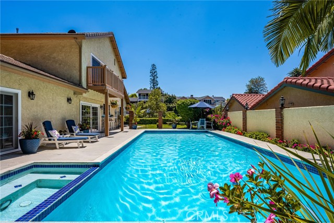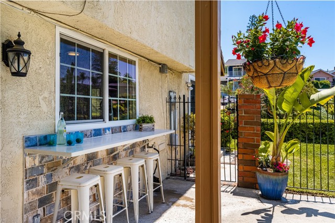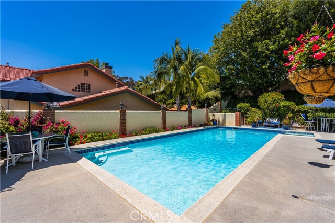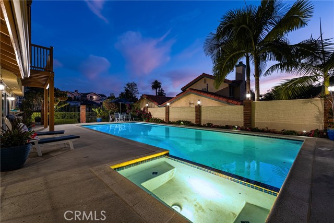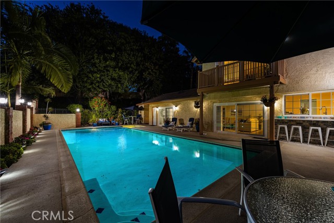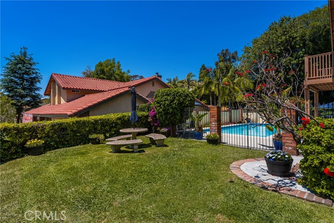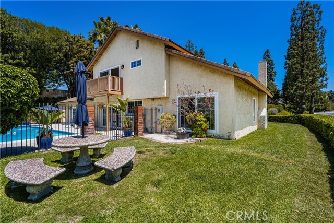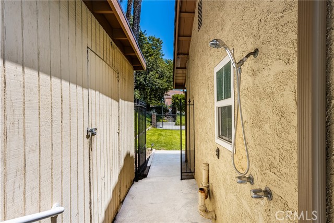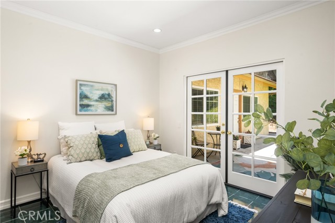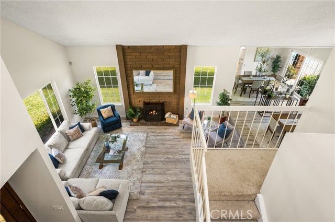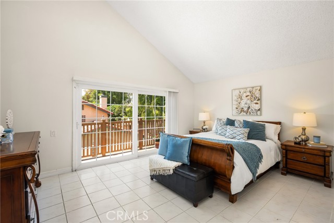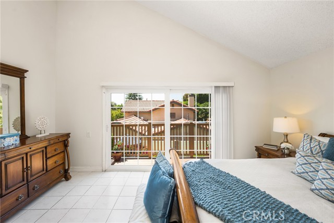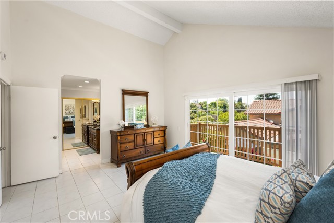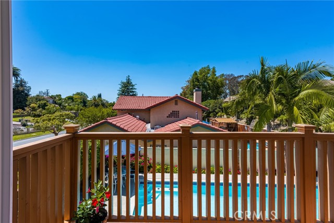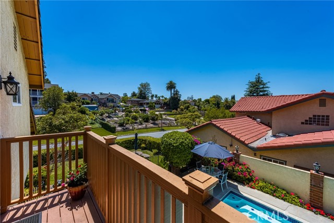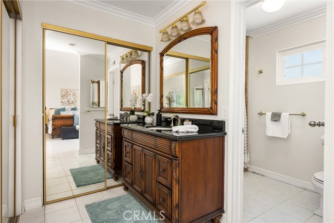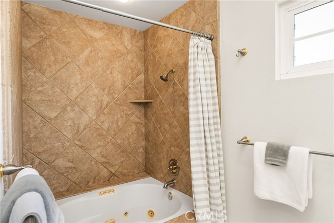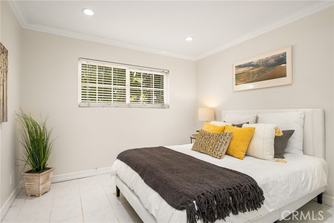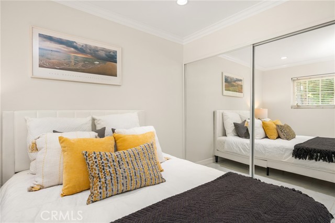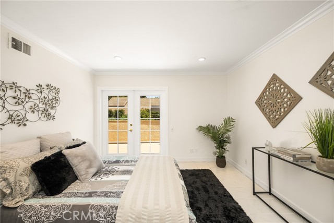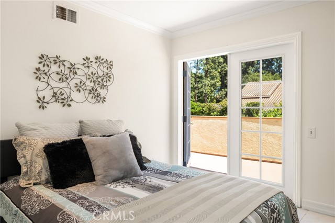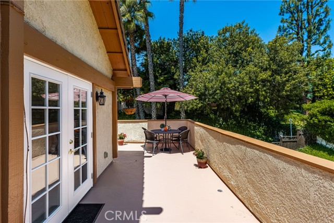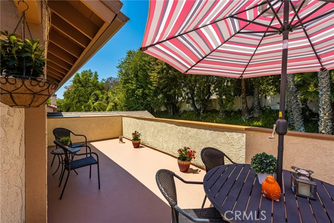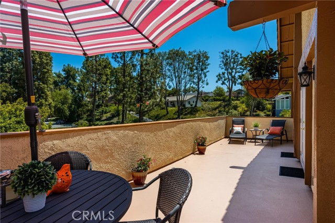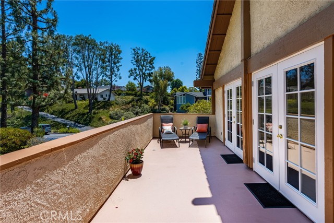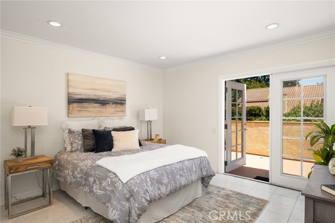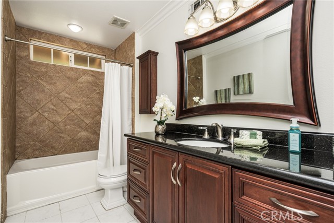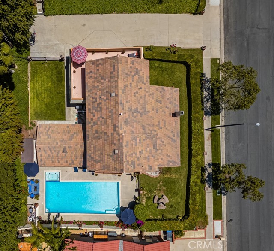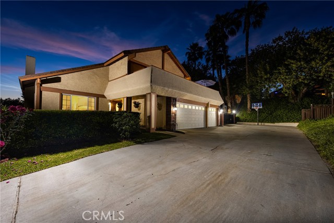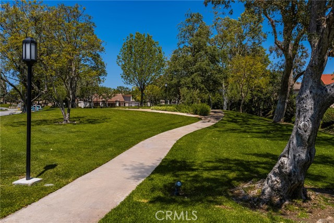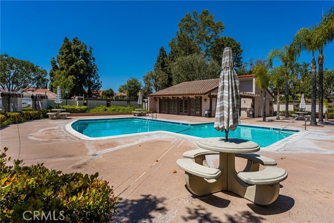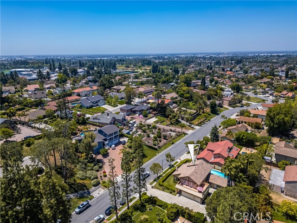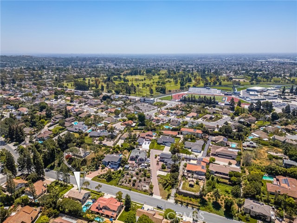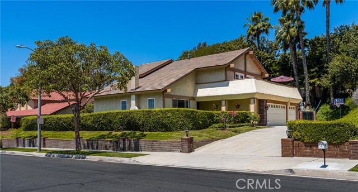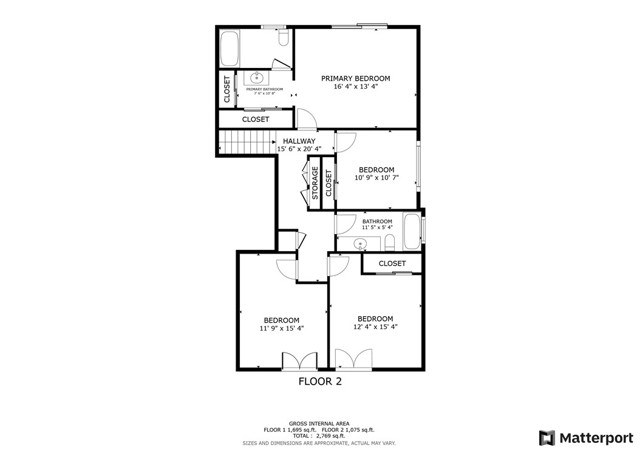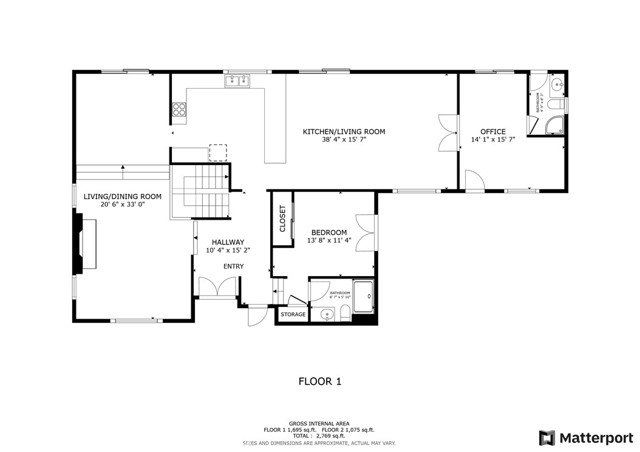Contact Xavier Gomez
Schedule A Showing
15541 Olive Branch Drive, La Mirada, CA 90638
Priced at Only: $1,499,000
For more Information Call
Mobile: 714.478.6676
Address: 15541 Olive Branch Drive, La Mirada, CA 90638
Property Photos
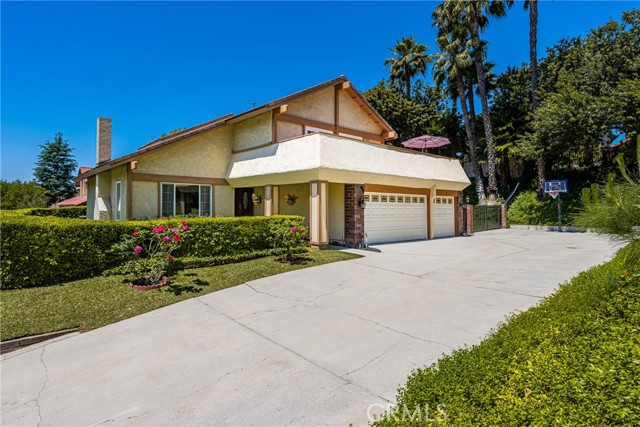
Property Location and Similar Properties
- MLS#: PW25100634 ( Single Family Residence )
- Street Address: 15541 Olive Branch Drive
- Viewed: 5
- Price: $1,499,000
- Price sqft: $504
- Waterfront: Yes
- Year Built: 1974
- Bldg sqft: 2973
- Bedrooms: 5
- Total Baths: 4
- Full Baths: 2
- Days On Market: 11
- Additional Information
- County: LOS ANGELES
- City: La Mirada
- Zipcode: 90638
- District: Norwalk La Mirada
- Elementary School: FOSTER
- Middle School: BENTON
- High School: LAMIR

- DMCA Notice
-
DescriptionLocated in the desirable Creek Park Community, this spacious 5 bedroom + office, 4 bath pool home offers nearly 3,000 sq. ft. of living space on a 14,000+ sq. ft. lot. With a 3 car garage and an extended driveway that can accommodate up to 10 vehicles, theres no shortage of parking for guests or toys. Designed for comfort and entertaining, this home features a wraparound deck with views of gardens, trees and hills, three separate yard areas, a private 16x40 foot pool and spa, sport court, outdoor shower, and a storage shed. Inside, the upgraded kitchen (2018) boasts quartz countertops, white shaker cabinets, stainless steel appliances, new dishwasher was recently installed, tile backsplash, recessed lighting, and a walk in pantry. The kitchen and family room are in an open concept configuration with a custom Quartz counter between them that seats up to nine people. The inviting living room includes a cozy brick fireplace, while two main floor bedrooms/office offer flexibilityperfect for multi generational living with separate access. Upstairs, the primary suite impresses with vaulted ceilings, a private balcony, two mirrored closets and a luxurious en suite bath complete with a Jacuzzi soaking tub and overhead shower. Additional features include a 3 year Boral tile roof, recessed lighting and crown molding throughout, dual pane vinyl windows, fresh interior paint, and durable laminate flooring (2021 2022). All bathrooms have ceramic tile, wood cabinets, granite tops with upgraded faucets and lighting added in 2025. The central air boasts two new state of the art furnaces (2022) with an upgraded air compressor (2022). The pool also has a new heater (2024), a new electrical panel (2025) and was recently acid washed and glass bead blasted with new Deck O Seal installed (2025). The upstairs water proof deck above the garage and the subsurface drain from the pool area were recently replaced (2025). The upgraded outdoor lighting and fencing around the exterior of the house provide a safe haven for children and pets. Low HOA, $140 per month, includes access to tennis courts, swimming pools, a clubhouse and scenic walking trails. Minutes from La Mirada Golf Course, La Mirada Splash and La Mirada Civic Theater. Located just a short walk to a running track at Biola University and Creek Park, known for its lush greenery and annual community events and five minutes by car to dozens of trails. This is Southern California living at its best!
Features
Accessibility Features
- 2+ Access Exits
- Doors - Swing In
- Entry Slope Less Than 1 Foot
- Grab Bars In Bathroom(s)
- Lowered Light Switches
- No Interior Steps
Appliances
- Dishwasher
- Disposal
- Gas Oven
- Gas Cooktop
- Microwave
- Vented Exhaust Fan
Assessments
- Unknown
Association Amenities
- Pool
- Spa/Hot Tub
- Picnic Area
- Tennis Court(s)
- Sport Court
- Biking Trails
- Maintenance Grounds
Association Fee
- 140.00
Association Fee Frequency
- Monthly
Commoninterest
- None
Common Walls
- No Common Walls
Construction Materials
- Concrete
- Stucco
Cooling
- Central Air
Country
- US
Days On Market
- 10
Door Features
- Double Door Entry
- French Doors
- Mirror Closet Door(s)
- Sliding Doors
Eating Area
- Breakfast Counter / Bar
- Family Kitchen
- Dining Room
- In Kitchen
- Separated
Elementary School
- FOSTER
Elementaryschool
- Foster
Fencing
- Block
- Good Condition
- Wood
- Wrought Iron
Fireplace Features
- Living Room
- Gas
Flooring
- Carpet
- Laminate
- Tile
- Vinyl
Foundation Details
- Raised
- Slab
Garage Spaces
- 3.00
Heating
- Central
- Fireplace(s)
High School
- LAMIR
Highschool
- La Mirada
Interior Features
- Balcony
- Cathedral Ceiling(s)
- Crown Molding
- Granite Counters
- High Ceilings
- In-Law Floorplan
- Open Floorplan
- Pantry
- Quartz Counters
- Recessed Lighting
Laundry Features
- Gas & Electric Dryer Hookup
- In Garage
Levels
- Two
Living Area Source
- Assessor
Lockboxtype
- Supra
Lockboxversion
- Supra BT LE
Lot Features
- Back Yard
- Front Yard
- Garden
- Landscaped
- Lawn
- Lot 10000-19999 Sqft
- Park Nearby
- Paved
- Secluded
- Sprinkler System
- Sprinklers In Front
- Sprinklers In Rear
- Sprinklers Timer
Middle School
- BENTON
Middleorjuniorschool
- Benton
Other Structures
- Shed(s)
Parcel Number
- 8038030022
Parking Features
- Direct Garage Access
- Driveway
- Concrete
- Driveway Up Slope From Street
- Garage - Single Door
- Garage - Two Door
- Garage Door Opener
- Oversized
Patio And Porch Features
- Concrete
- Patio Open
- Front Porch
- Wrap Around
Pool Features
- Private
- Fenced
- Heated
- In Ground
Postalcodeplus4
- 2432
Property Type
- Single Family Residence
Property Condition
- Turnkey
- Updated/Remodeled
Road Frontage Type
- City Street
Road Surface Type
- Paved
Roof
- Tile
School District
- Norwalk - La Mirada
Security Features
- Carbon Monoxide Detector(s)
- Smoke Detector(s)
Sewer
- Public Sewer
Spa Features
- Private
- Heated
- In Ground
Uncovered Spaces
- 10.00
Utilities
- Cable Available
- Electricity Connected
- Natural Gas Connected
- Phone Available
- Sewer Connected
- Underground Utilities
- Water Connected
View
- Hills
- Trees/Woods
Virtual Tour Url
- https://my.matterport.com/show/?m=69qdqGBrLNf&brand=0
Water Source
- Public
Window Features
- Blinds
- Double Pane Windows
- Screens
Year Built
- 1974
Year Built Source
- Assessor

- Xavier Gomez, BrkrAssc,CDPE
- RE/MAX College Park Realty
- BRE 01736488
- Mobile: 714.478.6676
- Fax: 714.975.9953
- salesbyxavier@gmail.com



