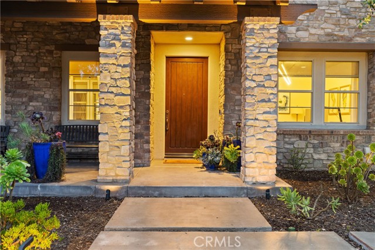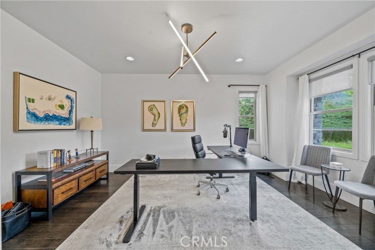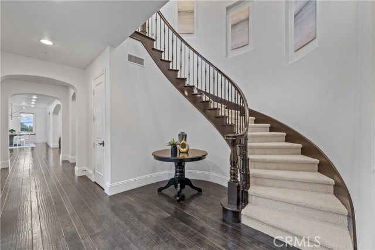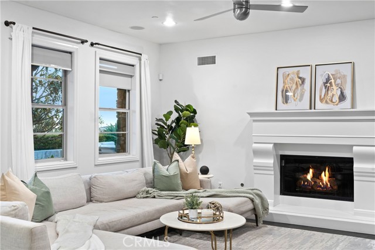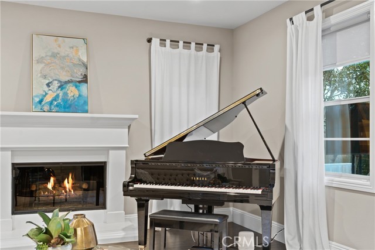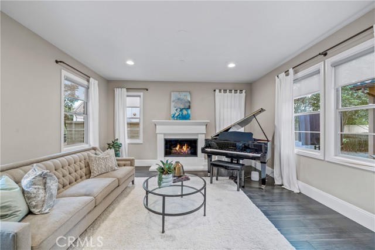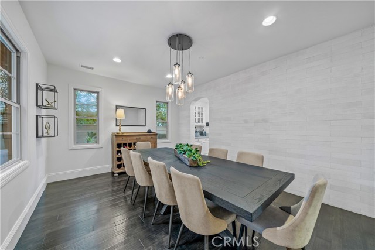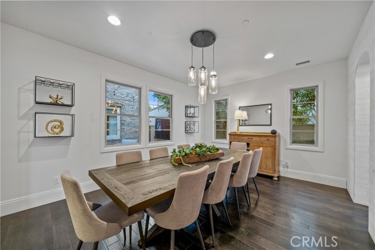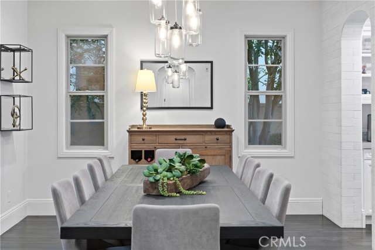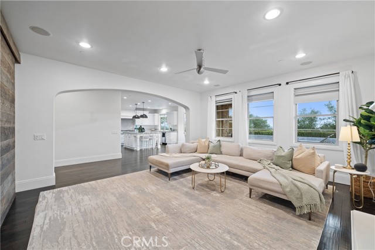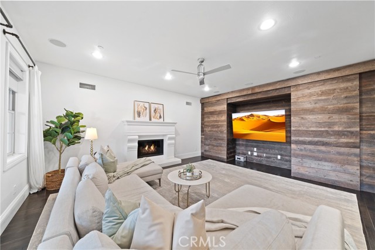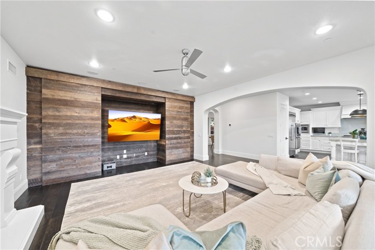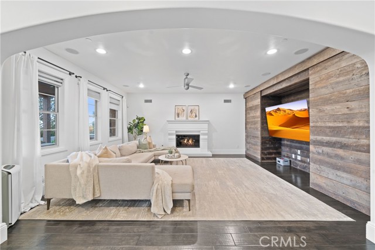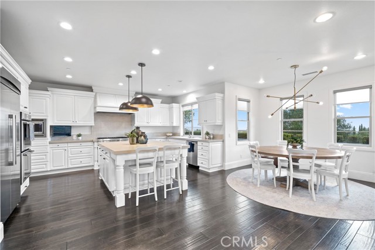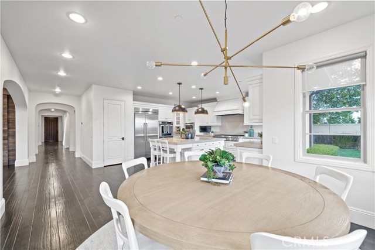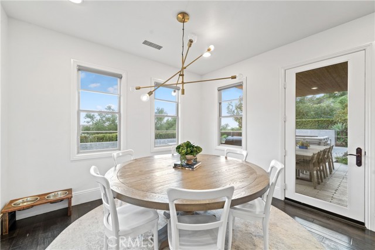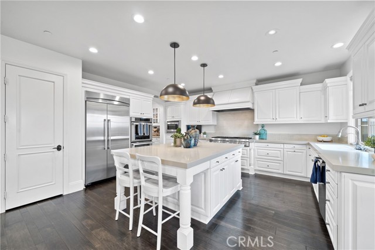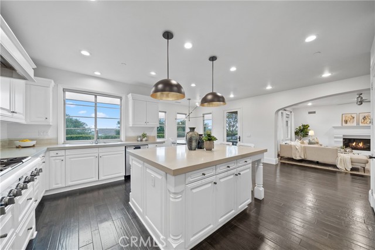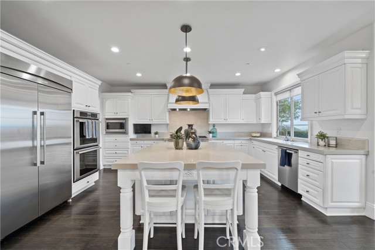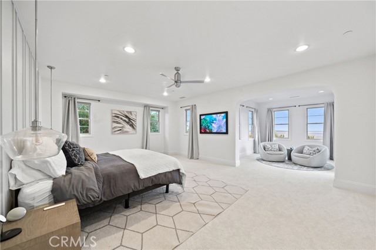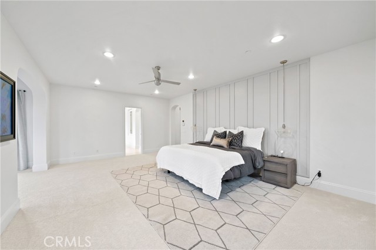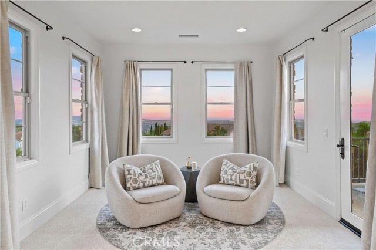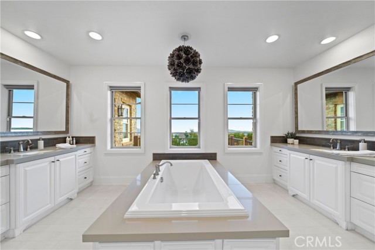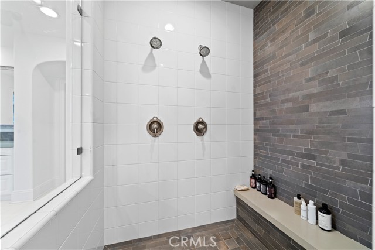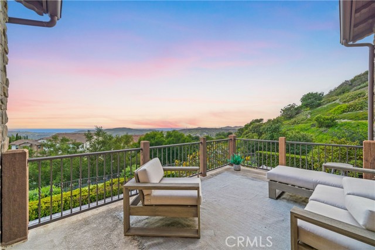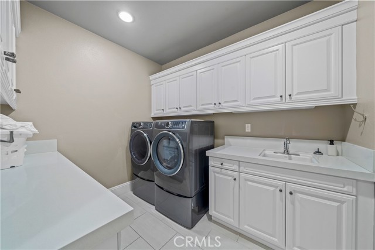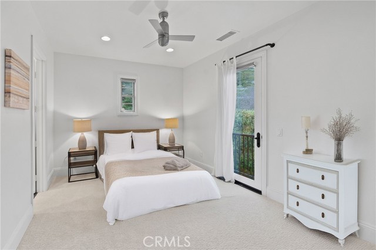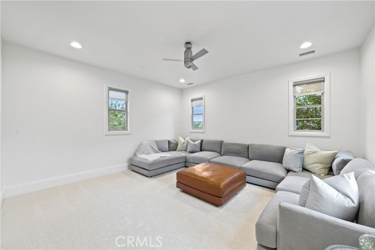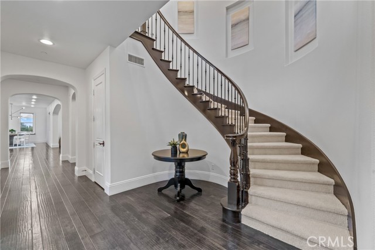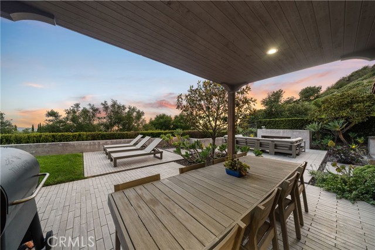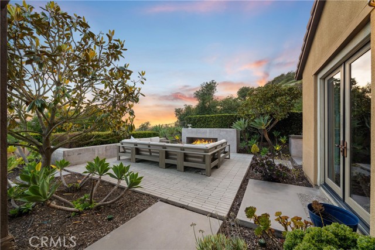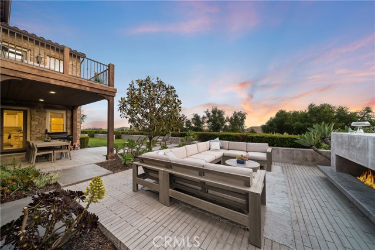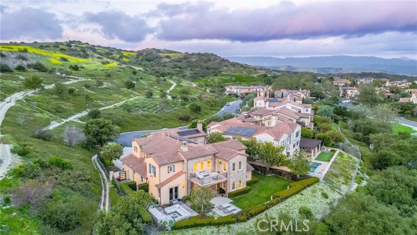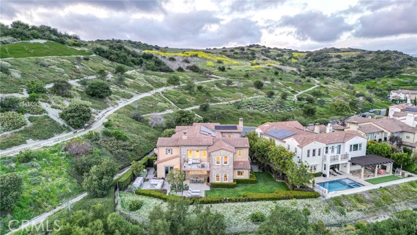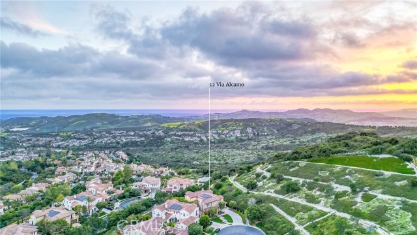Contact Xavier Gomez
Schedule A Showing
12 Via Alcamo, San Clemente, CA 92673
Priced at Only: $3,995,000
For more Information Call
Mobile: 714.478.6676
Address: 12 Via Alcamo, San Clemente, CA 92673
Property Photos
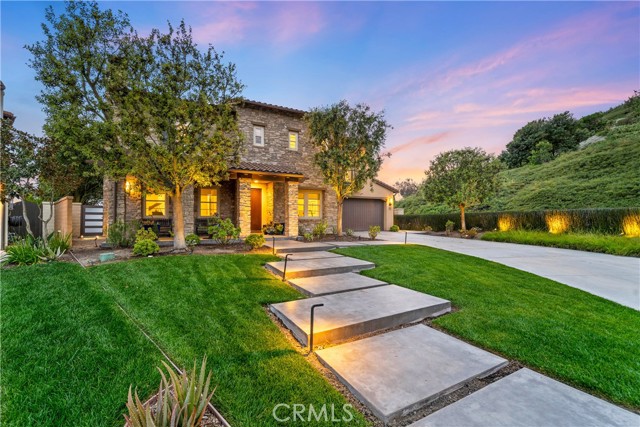
Property Location and Similar Properties
- MLS#: OC25085429 ( Single Family Residence )
- Street Address: 12 Via Alcamo
- Viewed: 10
- Price: $3,995,000
- Price sqft: $753
- Waterfront: No
- Year Built: 2010
- Bldg sqft: 5303
- Bedrooms: 5
- Total Baths: 6
- Full Baths: 5
- 1/2 Baths: 1
- Garage / Parking Spaces: 9
- Days On Market: 189
- Additional Information
- County: ORANGE
- City: San Clemente
- Zipcode: 92673
- Subdivision: Alta (alta)
- District: Capistrano Unified
- Elementary School: VIDEMA
- Middle School: VIDEMA
- High School: SANCLE
- Provided by: Compass
- Contact: Ryan Ryan

- DMCA Notice
-
DescriptionTucked away at the end of a peaceful cul de sac, this stunning 5 bedroom residence offers privacy, space, and panoramic views that are truly second to none. Set on an expansive 11,000 sq ft lot and bordered by serene hillsides and scenic trails, this is more than just a home its your personal sanctuary. From the moment you arrive, the homes exceptional curb appeal is undeniable. A beautifully landscaped front yard and extra long 6 car driveway welcome you in style. Inside, natural light pours through French doors into two elegant front rooms a formal sitting area with a cozy fireplace and a private office perfect for remote work or quiet reflection. Rich hardwood floors guide you through a dramatic entryway, where a charming courtyard with its own fireplace and market lights invites effortless indoor outdoor living. Entertain in the formal dining room, updated with a striking stone accent wall and contemporary lighting an ideal setting for unforgettable dinner parties. The open concept kitchen is a true showpiece, featuring crisp quartz countertops, a walk in pantry, a butlers pantry, and a picture perfect ocean view window over the sink. Gather with family in the spacious great room, highlighted by custom barn doors, a warm fireplace, and generous natural light. Step outside to a backyard designed for coastal living enjoy dining under the covered patio, relax by the outdoor stone fireplace, or watch the sun dip into the Pacific from your private seating area. There's even room to build the pool of your dreams, surrounded by updated landscaping and ambient outdoor lighting. Upstairs, the expansive owners suite offers a luxurious escape with wainscoting details, ocean view sitting area, two walk in closets, and a spa like bath with dual vanities, soaking tub, and elegant white and grey finishes. The private balcony provides breathtaking ocean and sunset views day and night. The home also includes a convenient downstairs en suite guest room, three additional upstairs bedrooms, and a spacious loft/media room perfect for family movie nights or a second living area. With top rated Vista Del Mar schools just a short walk away, trails and parks at your doorstep, and shopping, dining, and world class beaches within minutes, this location is unmatched. Plus, Talega residents enjoy access to resort style amenities including pools, tennis courts, playgrounds, sports facilities, and a vibrant calendar of community events.
Features
Appliances
- 6 Burner Stove
- Dishwasher
- Double Oven
- Gas Range
- Tankless Water Heater
Assessments
- None
Association Amenities
- Pickleball
- Pool
- Picnic Area
- Playground
- Tennis Court(s)
- Biking Trails
- Hiking Trails
- Recreation Room
Association Fee
- 267.00
Association Fee Frequency
- Monthly
Commoninterest
- Planned Development
Common Walls
- No Common Walls
Construction Materials
- Brick
- Stucco
Cooling
- Central Air
Country
- US
Days On Market
- 153
Door Features
- French Doors
Eating Area
- Area
- Breakfast Counter / Bar
- In Kitchen
Elementary School
- VIDEMA
Elementaryschool
- Vista Del Mar
Fireplace Features
- Family Room
- Living Room
- Outside
Flooring
- Carpet
- Wood
Foundation Details
- Slab
Garage Spaces
- 3.00
Heating
- Central
High School
- SANCLE
Highschool
- San Clemente
High School Other
- San Juan Hills
Inclusions
- Leased Solar Panels
Interior Features
- Quartz Counters
- Recessed Lighting
Laundry Features
- Individual Room
- Inside
Levels
- Two
Living Area Source
- Appraiser
Lockboxtype
- None
Lot Features
- Cul-De-Sac
- Landscaped
- Lawn
- Level with Street
- Lot 10000-19999 Sqft
Middle School
- VIDEMA
Middleorjuniorschool
- Vista Del Mar
Parcel Number
- 70810201
Parking Features
- Direct Garage Access
- Driveway
- Garage
- Garage Faces Front
Patio And Porch Features
- Covered
- Rear Porch
Pool Features
- Association
Postalcodeplus4
- 7043
Property Type
- Single Family Residence
Property Condition
- Turnkey
Road Frontage Type
- City Street
Road Surface Type
- Paved
Roof
- Spanish Tile
School District
- Capistrano Unified
Security Features
- Fire Sprinkler System
- Security System
- Smoke Detector(s)
Sewer
- Public Sewer
Subdivision Name Other
- Alta (ALTA)
Uncovered Spaces
- 6.00
View
- Hills
- Ocean
Views
- 10
Water Source
- Public
Year Built
- 2010
Year Built Source
- Assessor

- Xavier Gomez, BrkrAssc,CDPE
- RE/MAX College Park Realty
- BRE 01736488
- Mobile: 714.478.6676
- Fax: 714.975.9953
- salesbyxavier@gmail.com



