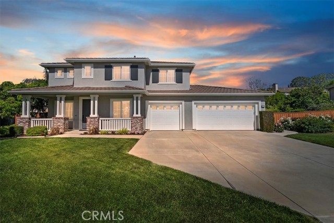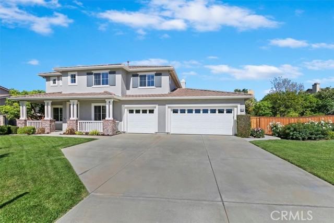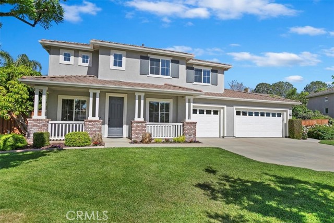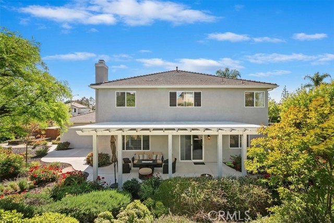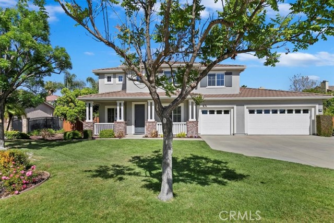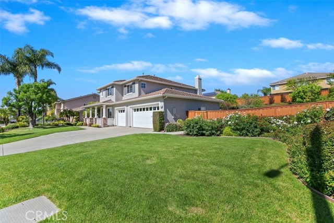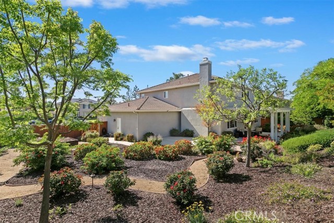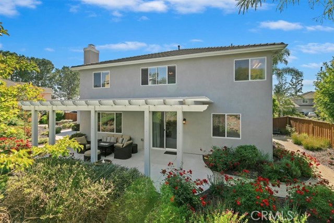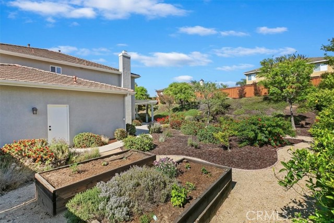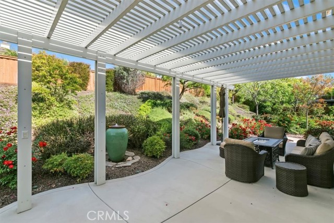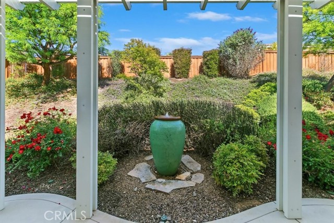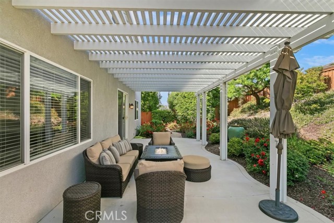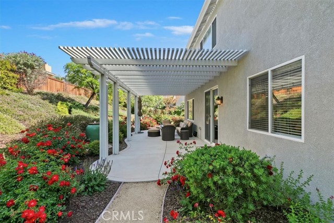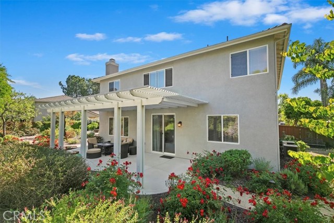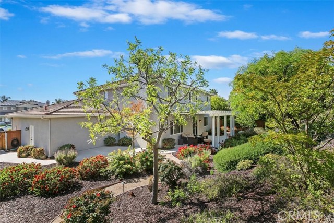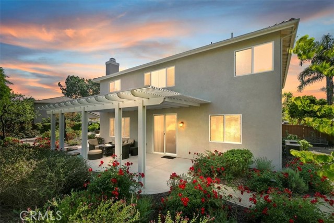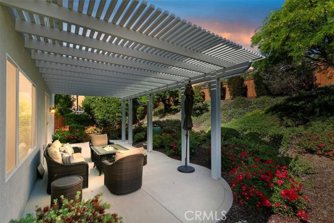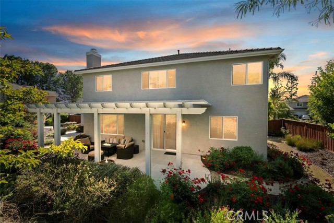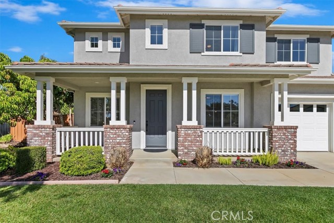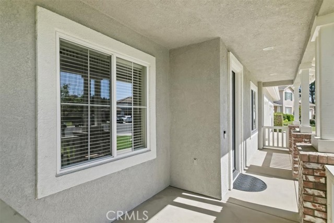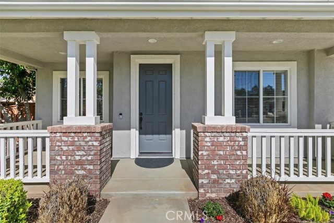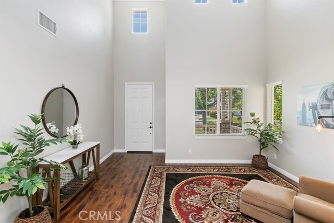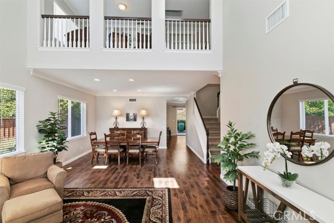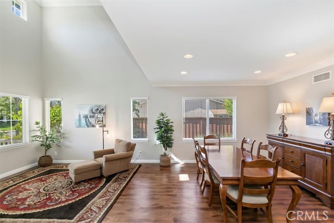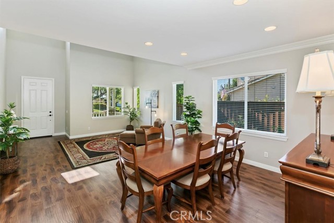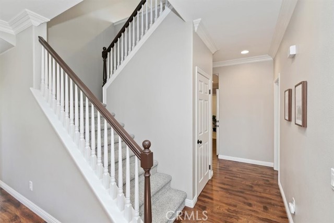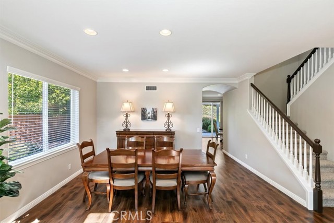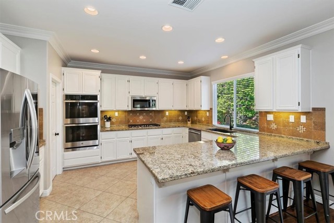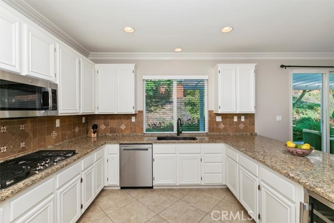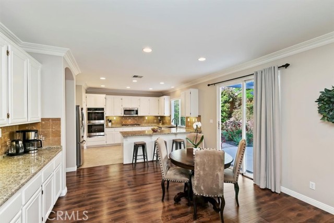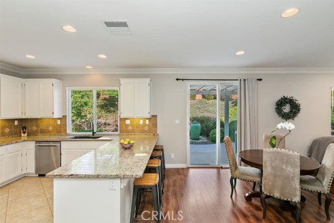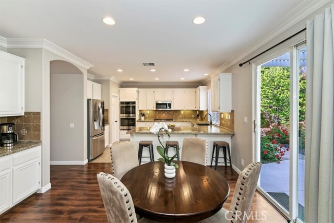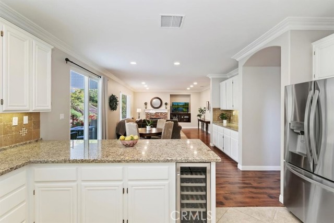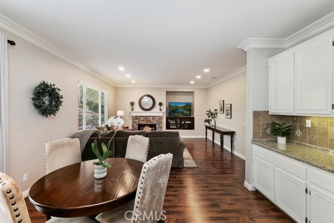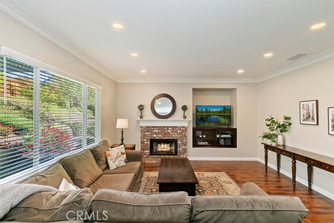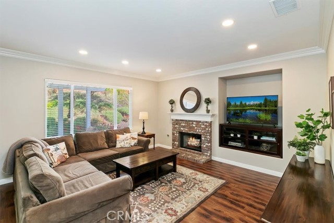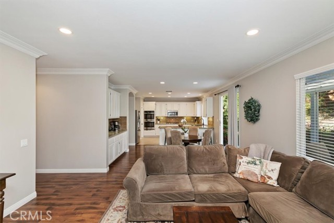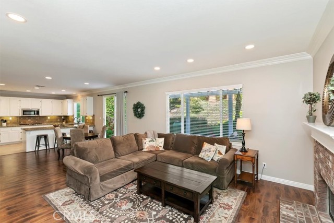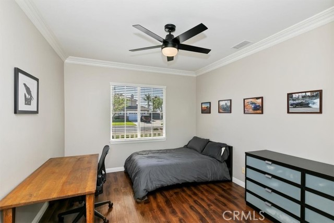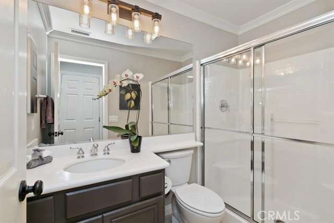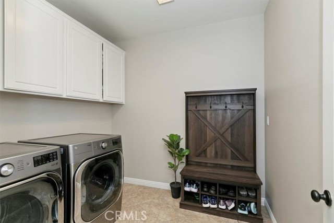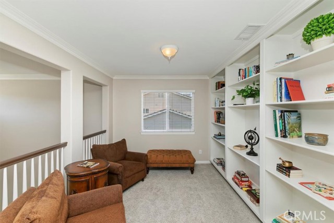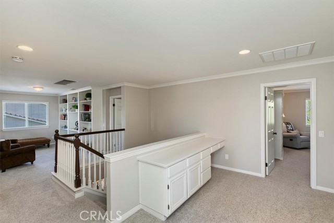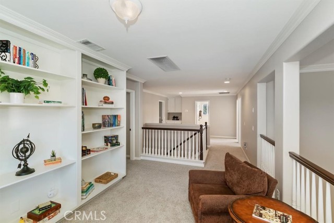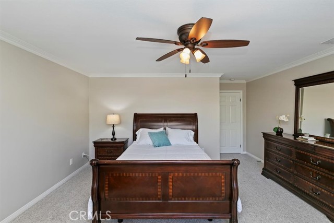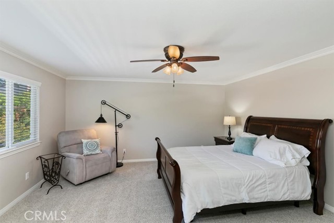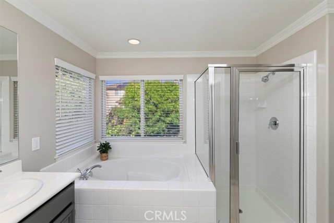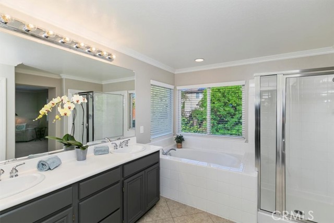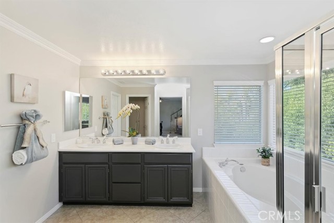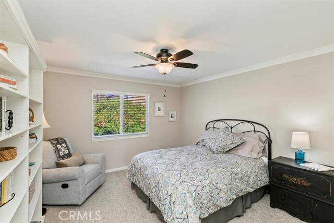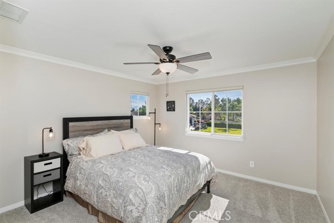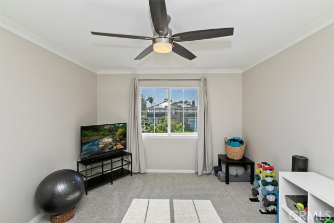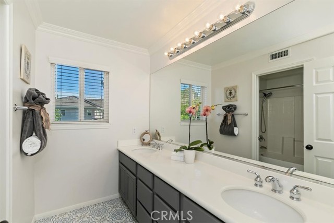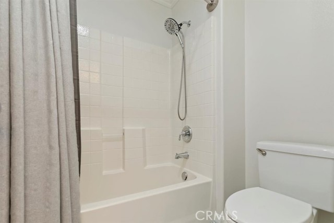Contact Xavier Gomez
Schedule A Showing
8256 Lantern Place, Riverside, CA 92508
Priced at Only: $859,000
For more Information Call
Mobile: 714.478.6676
Address: 8256 Lantern Place, Riverside, CA 92508
Property Photos
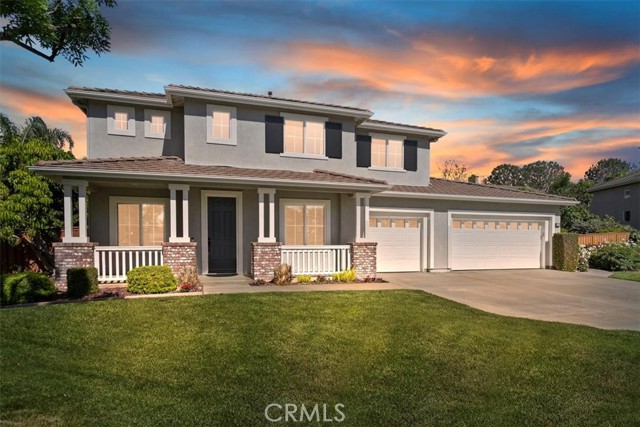
Property Location and Similar Properties
- MLS#: IV25100308 ( Single Family Residence )
- Street Address: 8256 Lantern Place
- Viewed: 3
- Price: $859,000
- Price sqft: $263
- Waterfront: No
- Year Built: 2003
- Bldg sqft: 3262
- Bedrooms: 5
- Total Baths: 3
- Full Baths: 3
- Garage / Parking Spaces: 3
- Days On Market: 10
- Additional Information
- County: RIVERSIDE
- City: Riverside
- Zipcode: 92508
- District: Riverside Unified
- Middle School: EARHAR
- High School: KING
- Provided by: Vista Sotheby's International Realty
- Contact: KRISTY KRISTY

- DMCA Notice
-
DescriptionA Home That Elevates Everyday Living in Orange Crest Nestled at the end of a peaceful cul de sac, this stunning 3,262 square foot residence has incredible curb appeal with pristine landscape and immaculate front lawn, invites you to embrace an elevated lifestyle. With five spacious bedrooms and three full baths, this thoughtfully designed home is a sanctuary of comfort and style. Step inside to pristine wood laminate flooring that flows seamlessly beneath vaulted ceilings, adorned with elegant crown molding and recessed lighting. The gourmet kitchenwhere stainless steel appliances, gleaming granite countertops, and a welcoming breakfast bar come togetheris more than a place to cook; its a space to gather, entertain, and create memories. The warmth of the adjacent family room, anchored by a charming brick fireplace and entertainment niche, beckons cozy evenings with loved ones. With one bedroom and a full bath on the lower level, accommodating guests or creating a private retreat for multi generational living is effortless. Upstairs, the primary suite offers a tranquil escape, complemented by three additional bedrooms and a full bathroom. Outside, the rear yard is your personal oasisa lush, private park where nature thrives. A variety of mature trees and vibrant plants provide a serene backdrop, while two raised vegetable and/or flower beds invite you to nurture your green thumb. Relax in the tranquil, covered outdoor living area, where morning coffee, evening conversations, and weekend gatherings become moments to cherish. This is more than a house; its a place to create a lifestyle filled with beauty, comfort, and connection. Welcome home.
Features
Appliances
- Dishwasher
- Electric Oven
- Disposal
- Gas Cooktop
- Gas Water Heater
- Microwave
- Range Hood
Architectural Style
- Traditional
Assessments
- Unknown
Association Amenities
- Maintenance Grounds
Association Fee
- 62.00
Association Fee Frequency
- Monthly
Commoninterest
- None
Common Walls
- No Common Walls
Cooling
- Central Air
Country
- US
Door Features
- Sliding Doors
Eating Area
- Breakfast Counter / Bar
- Dining Room
- In Kitchen
Fencing
- Good Condition
- Wood
Fireplace Features
- Family Room
Flooring
- Carpet
- Laminate
Foundation Details
- Slab
Garage Spaces
- 3.00
Heating
- Central
High School
- KING
Highschool
- King
Interior Features
- Built-in Features
- Ceiling Fan(s)
- Crown Molding
- Granite Counters
- High Ceilings
- In-Law Floorplan
- Open Floorplan
- Pantry
- Recessed Lighting
- Two Story Ceilings
Laundry Features
- Individual Room
- Inside
Levels
- Two
Living Area Source
- Assessor
Lockboxtype
- See Remarks
Lockboxversion
- Supra
Lot Features
- 0-1 Unit/Acre
Middle School
- EARHAR2
Middleorjuniorschool
- Earhardt
Parcel Number
- 284350024
Parking Features
- Direct Garage Access
- Concrete
- Driveway Level
- Garage Faces Front
- Garage - Two Door
- Garage Door Opener
Patio And Porch Features
- Concrete
- Covered
- Front Porch
Pool Features
- None
Postalcodeplus4
- 7141
Property Type
- Single Family Residence
Property Condition
- Turnkey
Road Surface Type
- Paved
Roof
- Concrete
School District
- Riverside Unified
Security Features
- Carbon Monoxide Detector(s)
- Smoke Detector(s)
Sewer
- Public Sewer
Spa Features
- None
View
- None
Virtual Tour Url
- https://thephotodewd.tf.media/x2206576
Water Source
- Public
Window Features
- Blinds
- Double Pane Windows
Year Built
- 2003
Year Built Source
- Assessor

- Xavier Gomez, BrkrAssc,CDPE
- RE/MAX College Park Realty
- BRE 01736488
- Mobile: 714.478.6676
- Fax: 714.975.9953
- salesbyxavier@gmail.com



