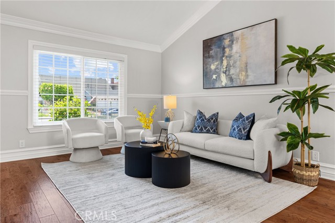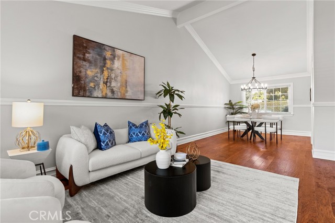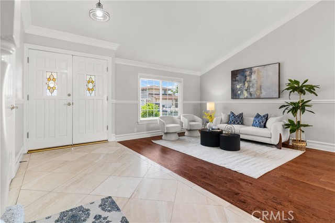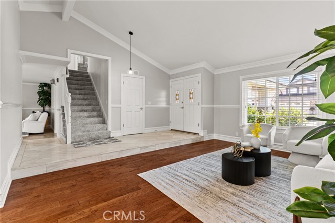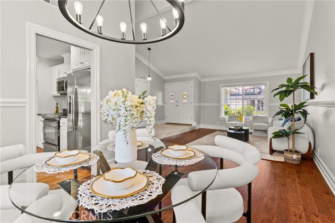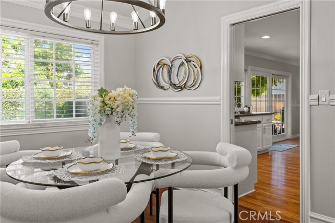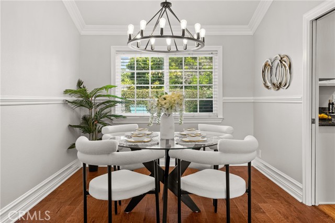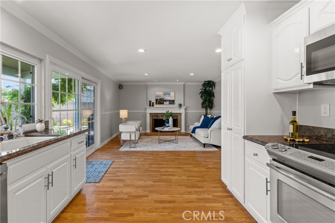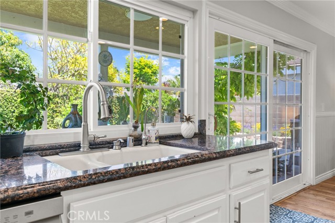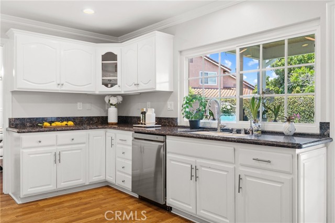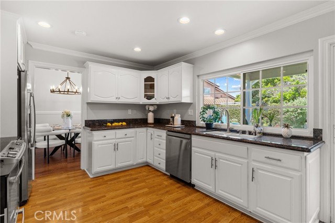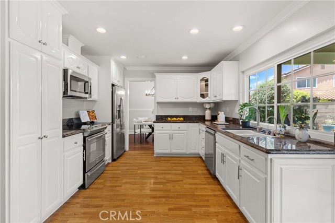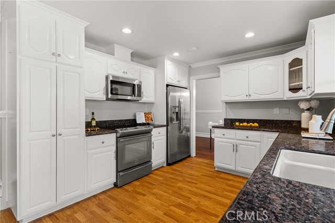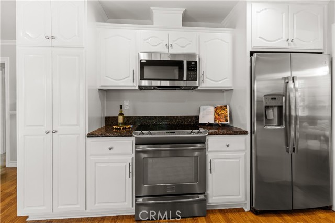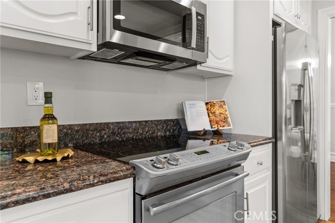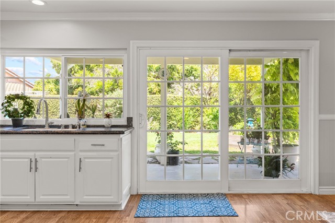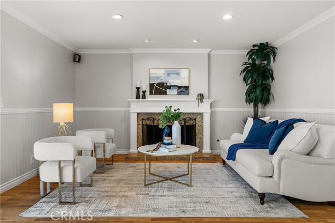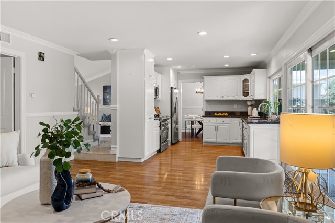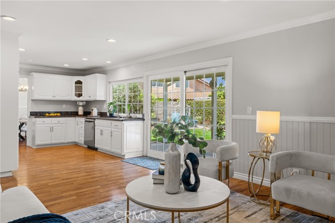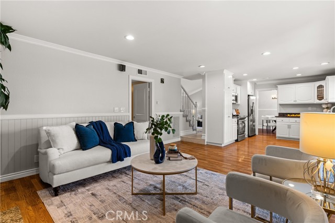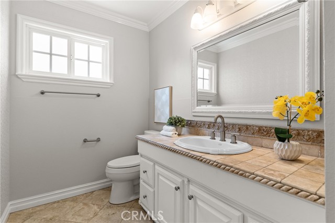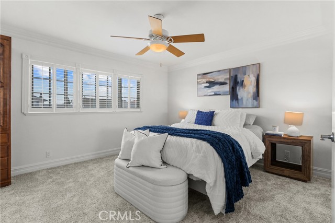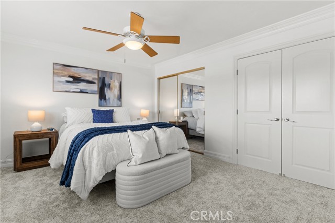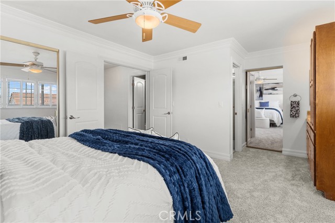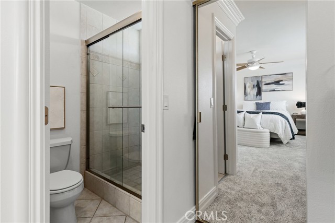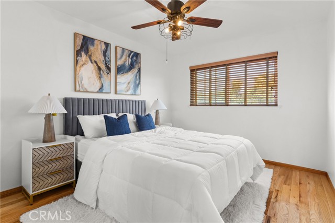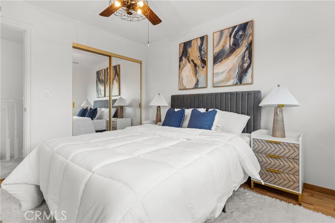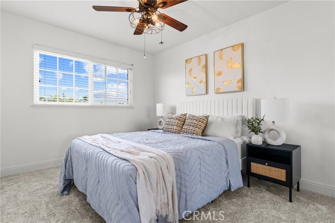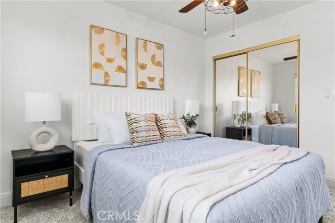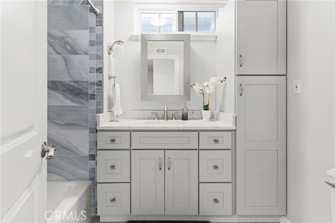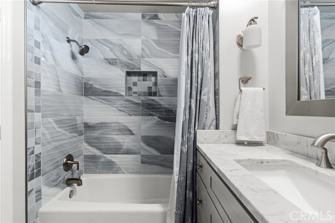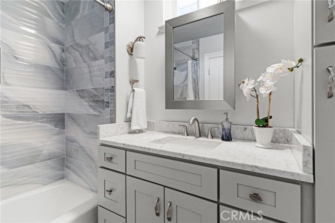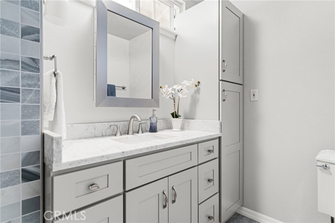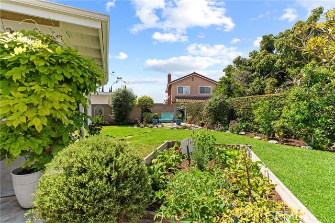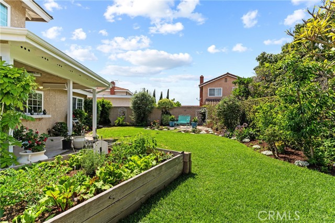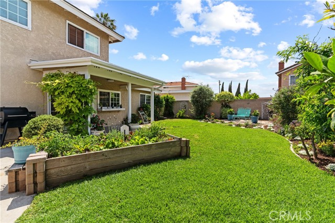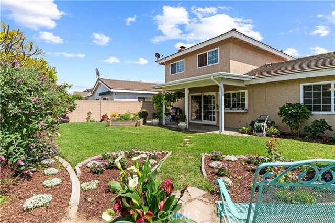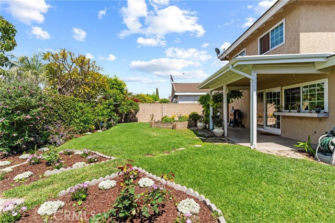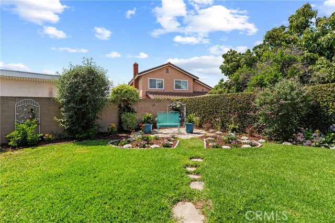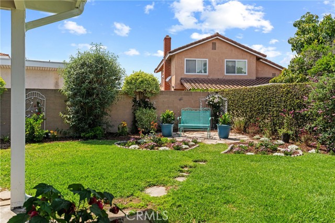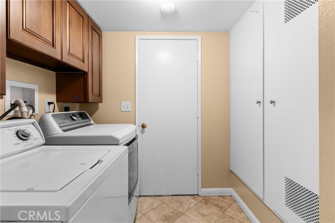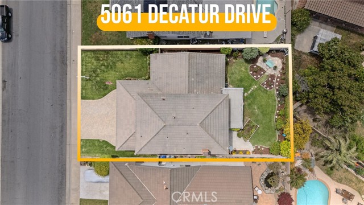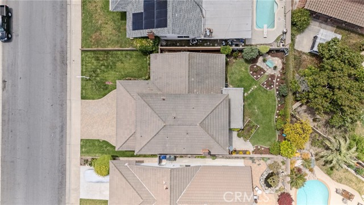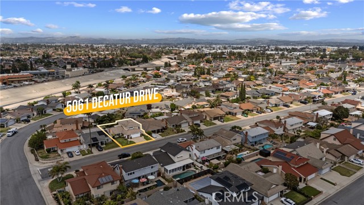Contact Xavier Gomez
Schedule A Showing
5061 Decatur Drive, La Palma, CA 90623
Priced at Only: $1,199,000
For more Information Call
Mobile: 714.478.6676
Address: 5061 Decatur Drive, La Palma, CA 90623
Property Photos
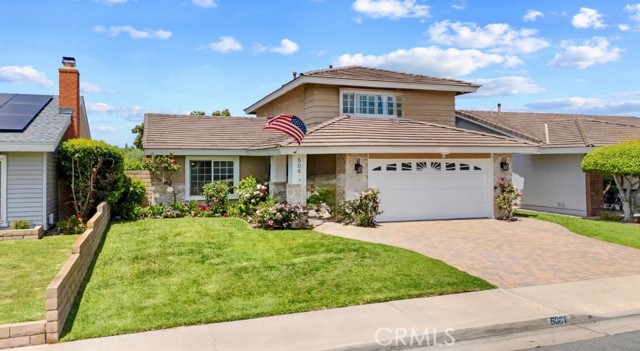
Property Location and Similar Properties
- MLS#: PW25099779 ( Single Family Residence )
- Street Address: 5061 Decatur Drive
- Viewed: 1
- Price: $1,199,000
- Price sqft: $680
- Waterfront: No
- Year Built: 1967
- Bldg sqft: 1764
- Bedrooms: 3
- Total Baths: 3
- Full Baths: 2
- 1/2 Baths: 1
- Days On Market: 20
- Additional Information
- County: ORANGE
- City: La Palma
- Zipcode: 90623
- Subdivision: Other (othr)
- District: Fullerton Joint Union High
- High School: BUEPAR

- DMCA Notice
-
DescriptionWelcome to this beautifully upgraded home in the heart of La Palma! This meticulously maintained three bedroom, two and a half bath bath two story residence offers comfort, style, and functionality. You'll appreciate the inviting curb appeal from the moment you arrive, featuring upgraded stacked stone accents, a paver driveway, and newly landscaped greenery. Step through the double doors into a bright entryway with soaring vaulted ceilings that create a sense of openness and elegance. The spacious layout includes a sun filled living room that seamlessly transitions into the formal dining area, ideal for gatherings and entertaining. The open concept kitchen flows into the cozy family room with a charming fireplace, surrounded by large windows that bathe the space in natural light. Recent updates include fresh interior paint, brand new carpet, a new microwave, and a new water heater. Additional features include crown and base molding, energy efficient double pane windows, solid wood flooring, extra insulation in the walls and attic, and a convenient indoor laundry area. Upstairs, you'll find all the bedrooms, offering comfort and privacy. The two full bathrooms have been thoughtfully remodeled, including the primary suite with an oversized shower, a separate vanity area, and the bonus of two spacious closets. Enjoy the outdoors in the expansive backyard, complete with fruit treesideal for relaxing, gardening, or hosting weekend get togethers. A 2 car garage and a welcoming, well kept neighborhood complete the package. Conveniently located near the 91, 605, 105, and 5 freeways, shopping, Knotts Berry Farm, and Disneyland, this home truly has it all. Dont miss your chance to make this exceptional property yours!
Features
Appliances
- Dishwasher
- Electric Oven
- Electric Cooktop
- Microwave
- Refrigerator
Assessments
- Unknown
Association Fee
- 0.00
Commoninterest
- None
Common Walls
- No Common Walls
Construction Materials
- Stone
- Stucco
Cooling
- None
Country
- US
Direction Faces
- South
Door Features
- Double Door Entry
Eating Area
- In Kitchen
- Separated
Electric
- Standard
Entry Location
- first floor
Fencing
- Block
Fireplace Features
- Family Room
- Gas
Flooring
- Carpet
- Tile
- Wood
Foundation Details
- Slab
Garage Spaces
- 2.00
Heating
- Central
- Fireplace(s)
High School
- BUEPAR
Highschool
- Buena Park
Interior Features
- Cathedral Ceiling(s)
- Ceiling Fan(s)
- Copper Plumbing Full
- Crown Molding
- High Ceilings
- Open Floorplan
- Recessed Lighting
- Wainscoting
Laundry Features
- Individual Room
- Inside
Levels
- Two
Living Area Source
- Assessor
Lockboxtype
- Supra
Lockboxversion
- Supra
Lot Features
- Back Yard
- Landscaped
- Lawn
- Sprinkler System
Parcel Number
- 26313203
Parking Features
- Direct Garage Access
- Driveway
- Garage
- Garage Faces Front
Patio And Porch Features
- Concrete
- Patio Open
- Slab
Pool Features
- None
Postalcodeplus4
- 1126
Property Type
- Single Family Residence
Property Condition
- Turnkey
Road Frontage Type
- City Street
Road Surface Type
- Paved
Roof
- Tile
School District
- Fullerton Joint Union High
Sewer
- Public Sewer
Spa Features
- None
Subdivision Name Other
- Other
Uncovered Spaces
- 2.00
Utilities
- Sewer Connected
View
- None
Water Source
- Public
Window Features
- Blinds
- Double Pane Windows
Year Built
- 1967
Year Built Source
- Appraiser

- Xavier Gomez, BrkrAssc,CDPE
- RE/MAX College Park Realty
- BRE 01736488
- Mobile: 714.478.6676
- Fax: 714.975.9953
- salesbyxavier@gmail.com



