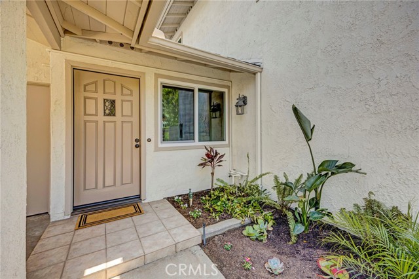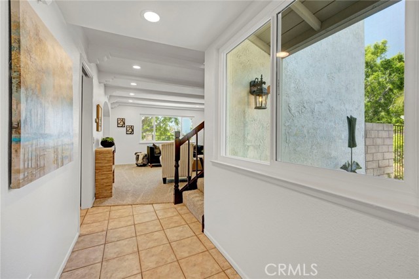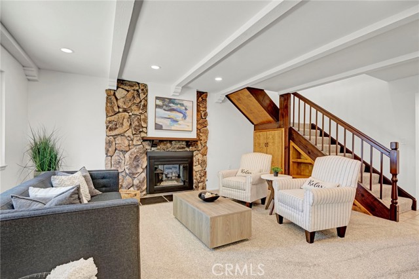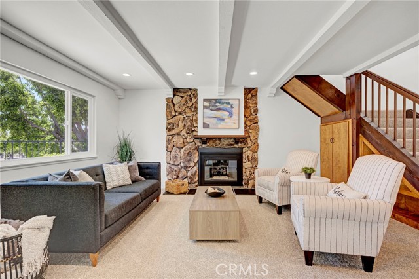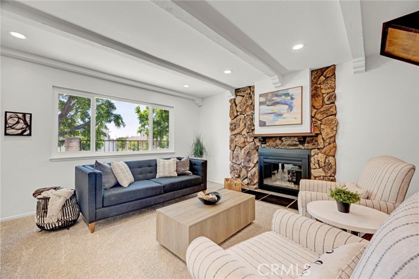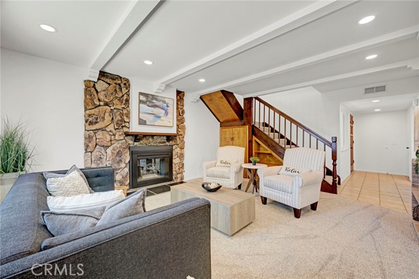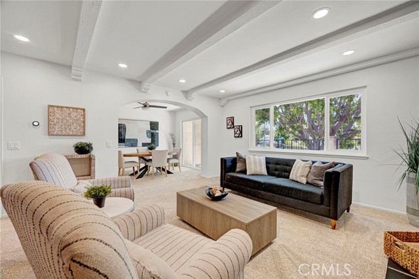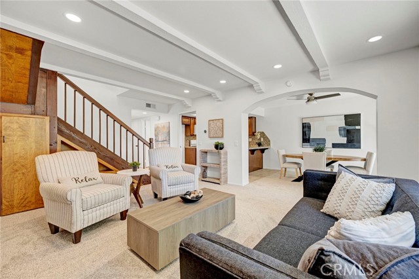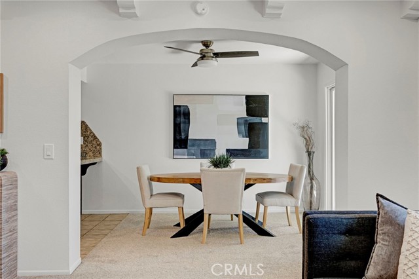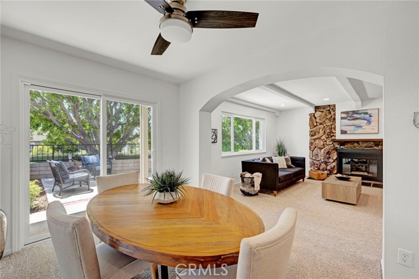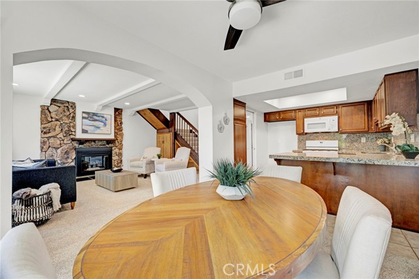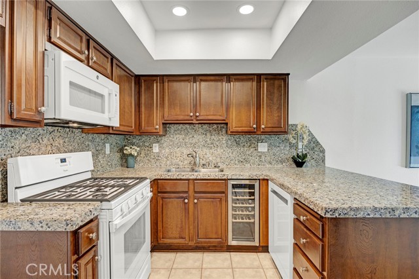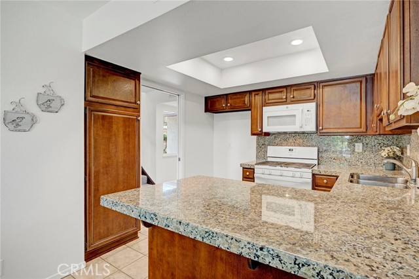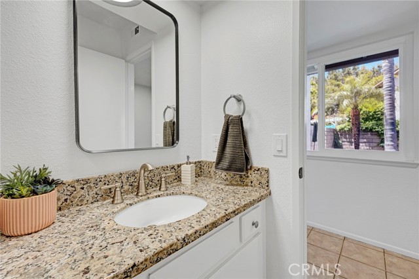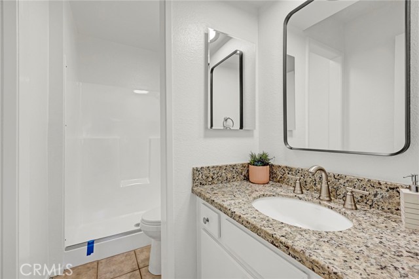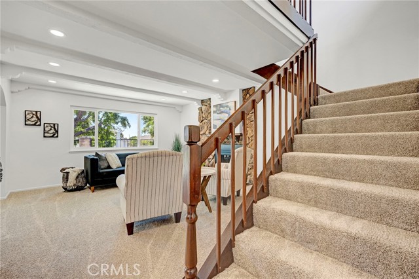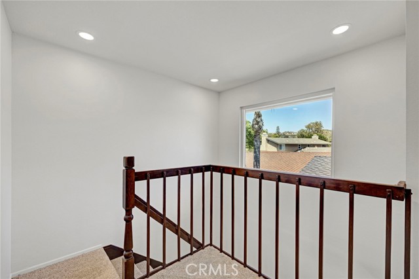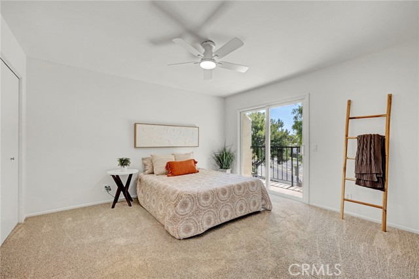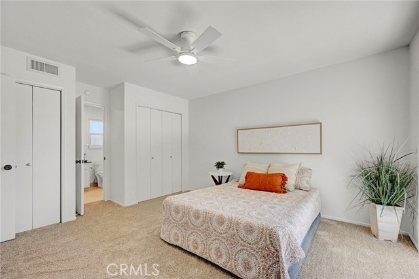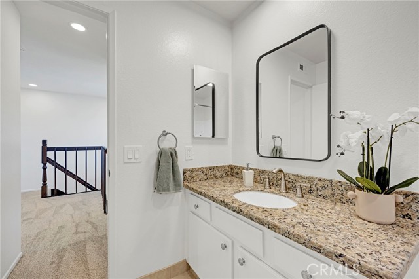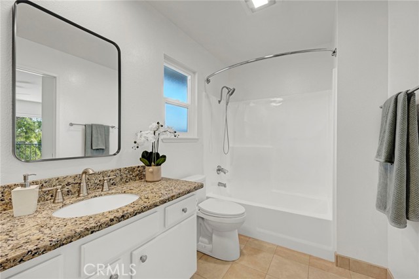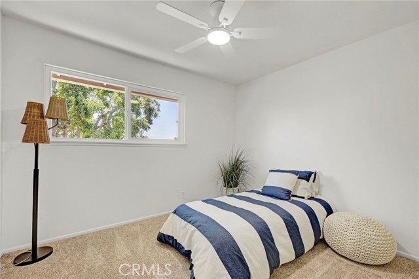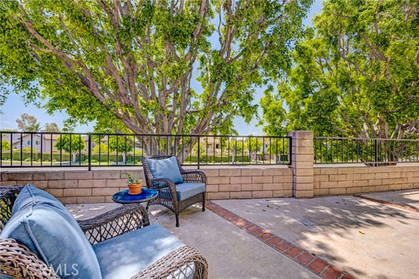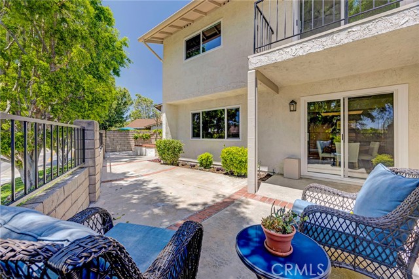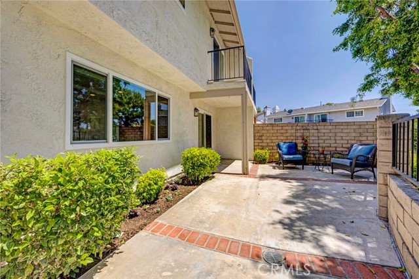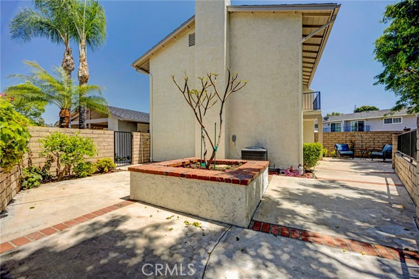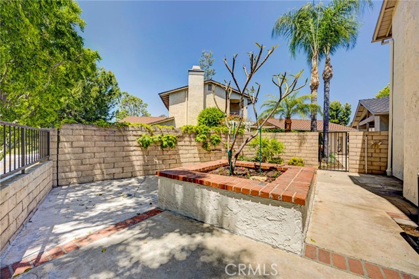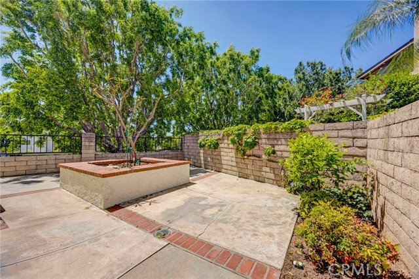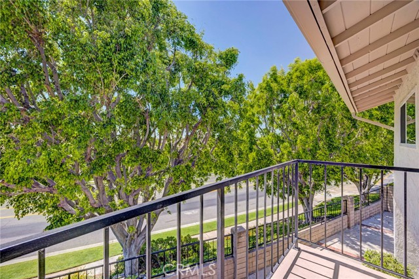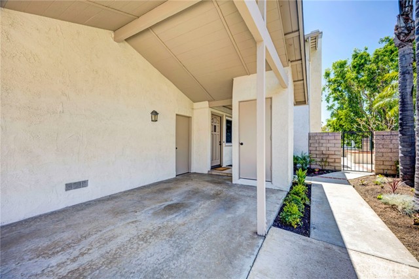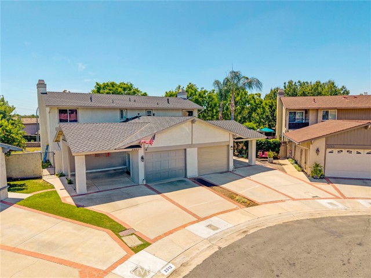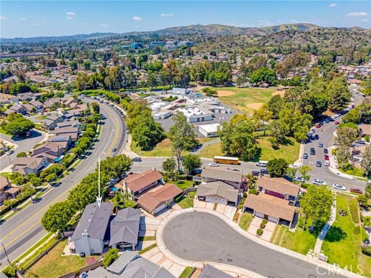Contact Xavier Gomez
Schedule A Showing
2285 Carrotwood Drive, Brea, CA 92821
Priced at Only: $825,000
For more Information Call
Mobile: 714.478.6676
Address: 2285 Carrotwood Drive, Brea, CA 92821
Property Photos
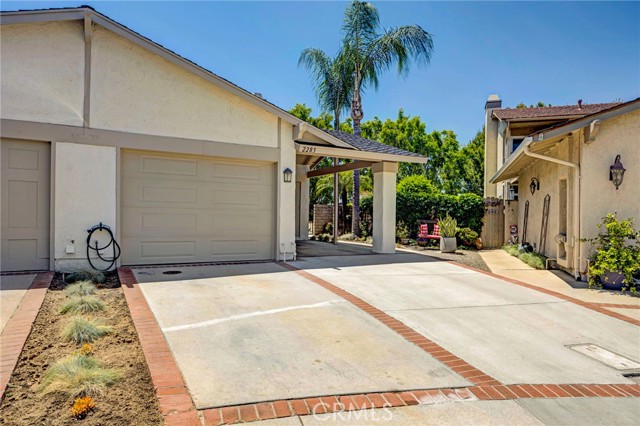
Property Location and Similar Properties
- MLS#: PW25108371 ( Single Family Residence )
- Street Address: 2285 Carrotwood Drive
- Viewed: 1
- Price: $825,000
- Price sqft: $706
- Waterfront: No
- Year Built: 1977
- Bldg sqft: 1168
- Bedrooms: 2
- Total Baths: 2
- Full Baths: 1
- Garage / Parking Spaces: 2
- Days On Market: 12
- Additional Information
- County: ORANGE
- City: Brea
- Zipcode: 92821
- Subdivision: Country Club Park (ccp)
- District: Brea Olinda Unified
- Elementary School: COUHIL
- Middle School: BREA
- High School: BREOLI
- Provided by: T.N.G. Real Estate Consultants
- Contact: Sheila Sheila

- DMCA Notice
-
DescriptionSituated on a peaceful cul de sac in the heart of Brea, this charming 2 bedroom, 2 bathroom home offers 1,168 square feet of inviting living space. As you step inside, the family room welcomes you with a warm fireplace, exposed wooden beams on the ceiling, and soft recessed lighting that enhances the cozy ambiance. Moving seamlessly into the dining area, youll find an open concept layout that connects effortlessly to both the kitchen and family room. A new, expansive glass slider provides a stunning view of the back patio, letting in natural light and extending the indoor outdoor flow. The kitchen is thoughtfully designed with custom cabinetry, sleek granite countertops, and built in appliances, including a microwave and a wine/drink fridgeperfect for entertaining. On the main floor, a beautifully remodeled three quarter guest bathroom features a stylish shower, adding both convenience and elegance. Heading upstairs, two bright and airy bedrooms offer ceiling fans for comfort. They share a renovated full bathroom, designed with tasteful finishes that elevate the space. Step outside to the backyard, where a low maintenance cement patio invites relaxation while offering a scenic community viewideal for quiet evenings or casual gatherings. Parking is effortless with an attached one car garage, complete with laundry hookups. Additionally, a covered carport and a spacious driveway provide ample room for guests. This home boasts numerous recent upgrades, including new Milgard windows, new plush carpet, fresh interior and exterior paint, a new garage door and opener, and enhanced outdoor landscaping, ensuring a move in ready experience. Situated near award winning schools, top rated restaurants, and exceptional shopping, this property offers the perfect blend of tranquility and convenience. A true gem in Brea, ready to welcome its new owners!
Features
Assessments
- None
Association Amenities
- Management
Association Fee
- 237.00
Association Fee Frequency
- Quarterly
Carport Spaces
- 1.00
Commoninterest
- Planned Development
Common Walls
- 1 Common Wall
Cooling
- Central Air
Country
- US
Eating Area
- Area
- Separated
Electric
- Standard
Elementary School
- COUHIL
Elementaryschool
- Country Hills
Exclusions
- Staging Furniture
Fireplace Features
- Family Room
Flooring
- Carpet
Garage Spaces
- 1.00
Heating
- Central
High School
- BREOLI
Highschool
- Brea Olinda
Interior Features
- Ceiling Fan(s)
- Recessed Lighting
Laundry Features
- In Garage
Levels
- Two
Living Area Source
- Assessor
Lockboxtype
- Supra
Lockboxversion
- Supra BT LE
Lot Features
- Back Yard
Middle School
- BREA
Middleorjuniorschool
- Brea
Parcel Number
- 32018253
Parking Features
- Attached Carport
- Driveway
- Garage
Patio And Porch Features
- Concrete
- Patio
Pool Features
- None
Postalcodeplus4
- 4681
Property Type
- Single Family Residence
Property Condition
- Turnkey
- Updated/Remodeled
School District
- Brea-Olinda Unified
Sewer
- Public Sewer
Spa Features
- None
Subdivision Name Other
- Country Club Park (CCP)
View
- None
Water Source
- Public
Window Features
- Double Pane Windows
Year Built
- 1977
Year Built Source
- Public Records

- Xavier Gomez, BrkrAssc,CDPE
- RE/MAX College Park Realty
- BRE 01736488
- Mobile: 714.478.6676
- Fax: 714.975.9953
- salesbyxavier@gmail.com



