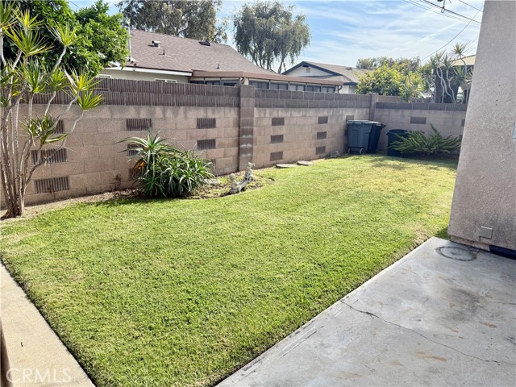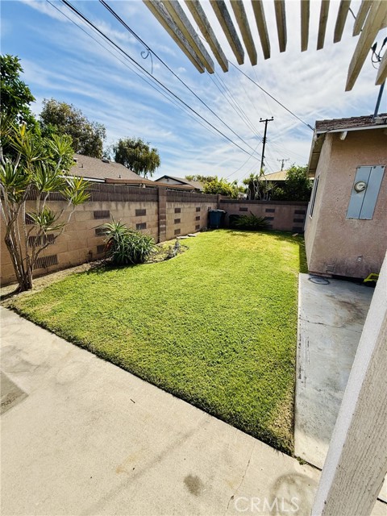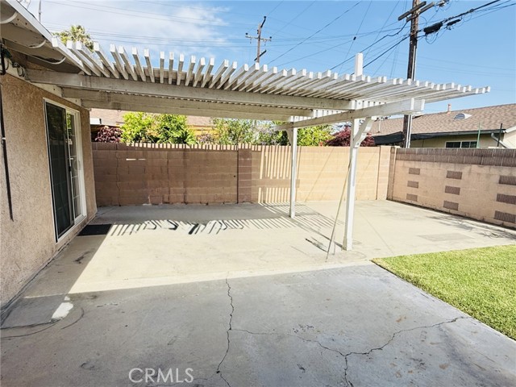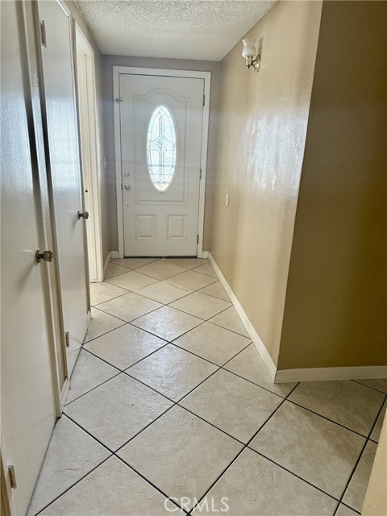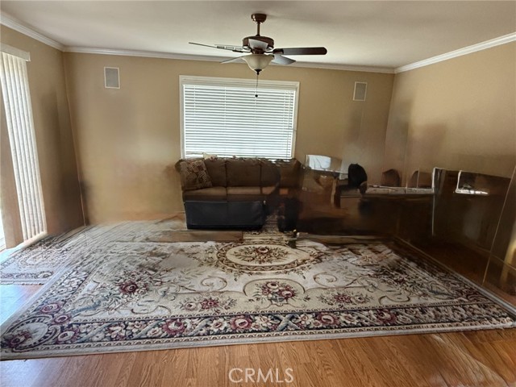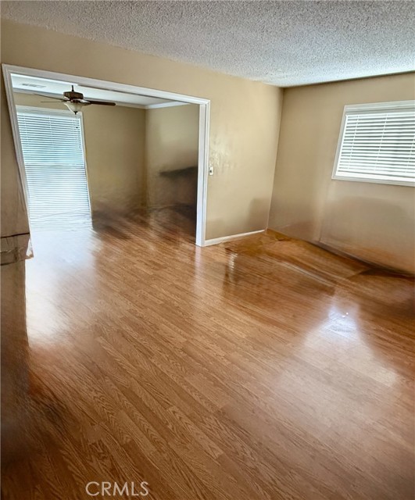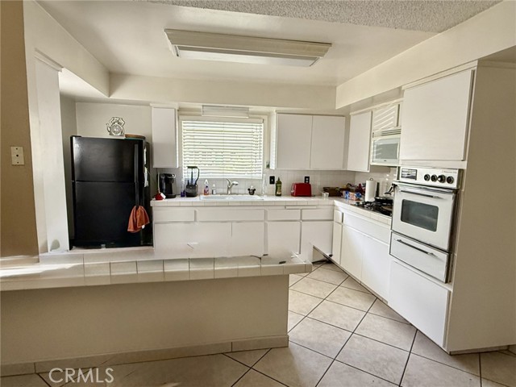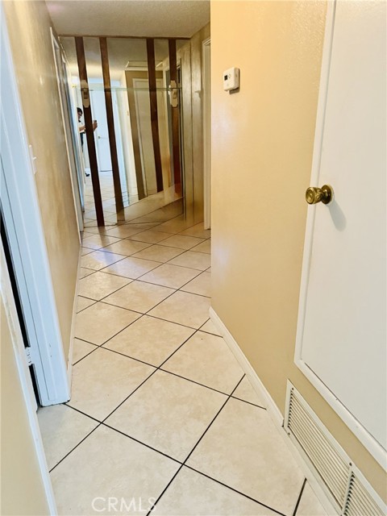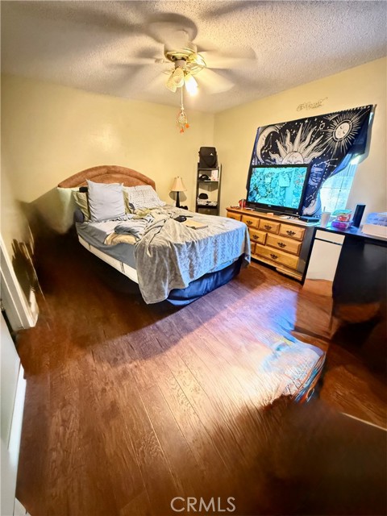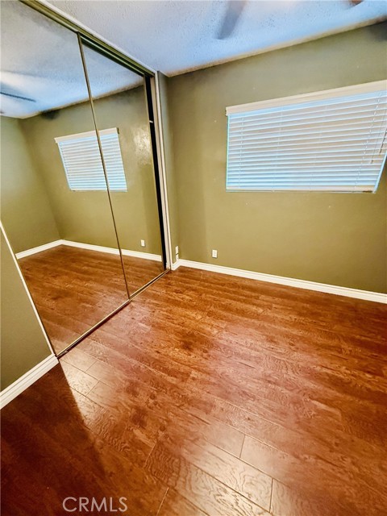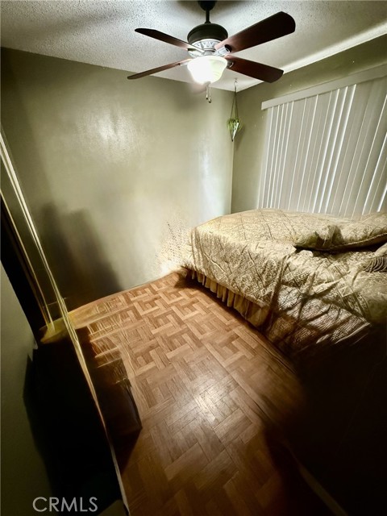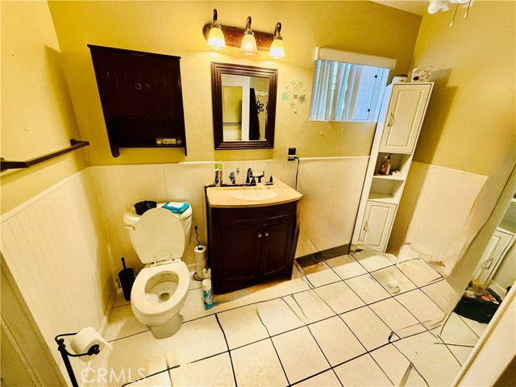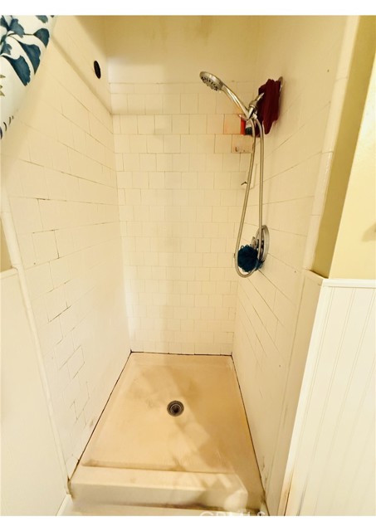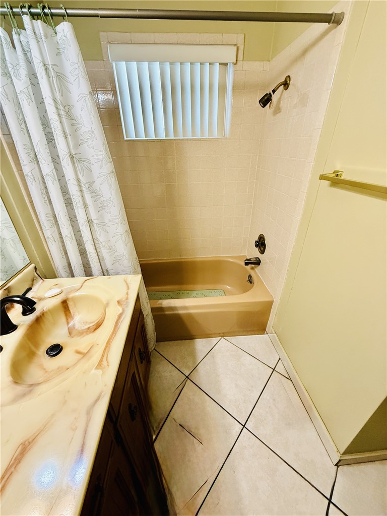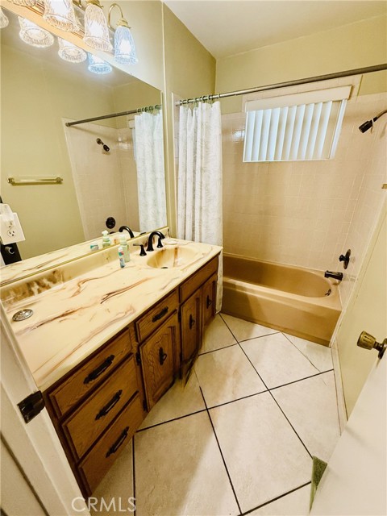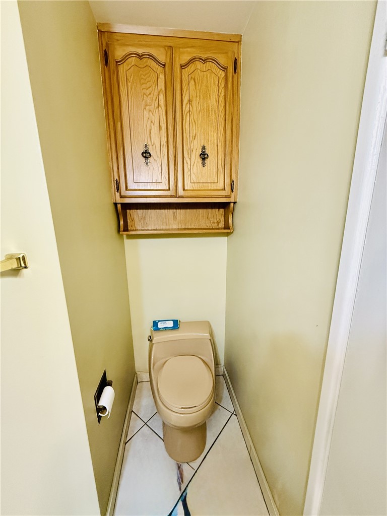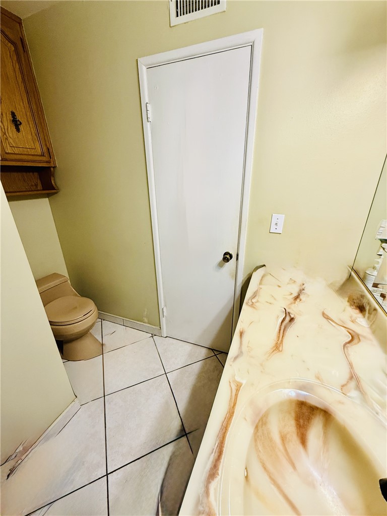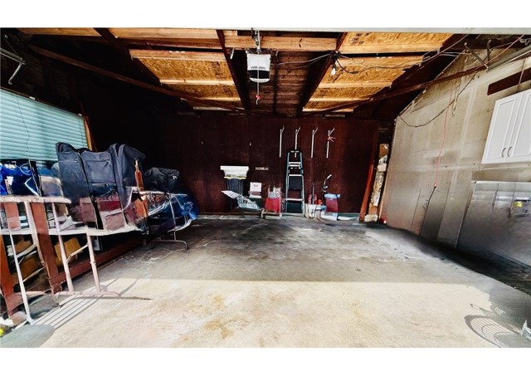Contact Xavier Gomez
Schedule A Showing
11544 Renville Street, Lakewood, CA 90715
Priced at Only: $869,000
For more Information Call
Mobile: 714.478.6676
Address: 11544 Renville Street, Lakewood, CA 90715
Property Photos
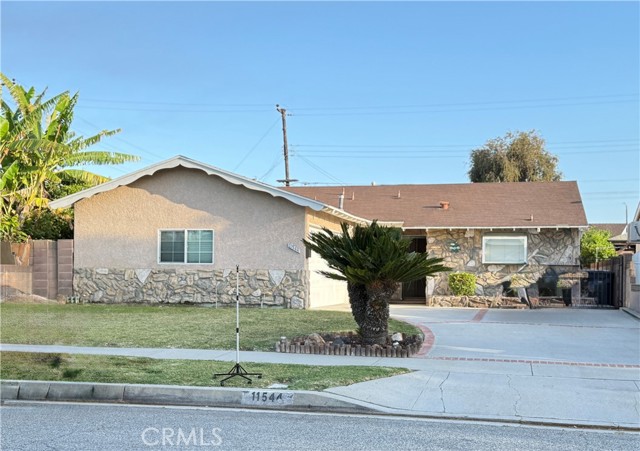
Property Location and Similar Properties
- MLS#: RS25109774 ( Single Family Residence )
- Street Address: 11544 Renville Street
- Viewed: 2
- Price: $869,000
- Price sqft: $583
- Waterfront: Yes
- Wateraccess: Yes
- Year Built: 1962
- Bldg sqft: 1490
- Bedrooms: 3
- Total Baths: 2
- Full Baths: 2
- Garage / Parking Spaces: 2
- Days On Market: 9
- Additional Information
- County: LOS ANGELES
- City: Lakewood
- Zipcode: 90715
- Subdivision: Lakewood Mutuals (lkmu)
- District: ABC Unified
- Elementary School: WILLOW
- Middle School: TETZLA
- High School: ARTESI
- Provided by: Amberwood Real Estate
- Contact: Cherry Cherry

- DMCA Notice
-
DescriptionWelcome to 11544 Renville St, Lakewood, CA 90715where charm meets convenience in one of Lakewoods most desirable neighborhoods! This beautifully maintained single family home is a true gem, boasting 3 spacious bedrooms and 2 bathrooms across a generous 1,490 sq. ft. of living space. Built in 1962, this residence exudes timeless appeal with its conventional architectural design and stylish stucco exterior. Step inside and be greeted by a bright and inviting layout, enhanced by central heating to keep you cozy year round. The sturdy concrete flooring and slab foundation offer lasting durability, making this home as solid as it is stunning. Nestled on a 5,001 sq. ft. lot, this property is perfect for entertaining or relaxing. Enjoy on site parking, a family friendly neighborhood, and easy access to top rated schools, scenic parks, and convenient shopping centers. Whether you're a first time buyer or looking to upgrade, this home is an incredible opportunity to own a piece of Lakewoods charm. Dont let this one slip away! Come see why 11544 Renville St should be your next dream home!
Features
Accessibility Features
- 2+ Access Exits
Appliances
- Gas Oven
- Gas Range
- Gas Water Heater
- Microwave
Architectural Style
- Contemporary
Assessments
- Unknown
Association Fee
- 0.00
Commoninterest
- None
Common Walls
- No Common Walls
Cooling
- Central Air
Country
- US
Eating Area
- Area
Electric
- Electricity - On Property
- Standard
Elementary School
- WILLOW
Elementaryschool
- Willow
Entry Location
- front
Fencing
- Block
Fireplace Features
- None
Flooring
- Concrete
- Laminate
- Tile
- Wood
Foundation Details
- Slab
Garage Spaces
- 2.00
Heating
- Central
- Forced Air
High School
- ARTESI
Highschool
- Artesia
Interior Features
- Quartz Counters
- Tile Counters
Laundry Features
- Electric Dryer Hookup
- In Garage
- Washer Hookup
Levels
- One
Living Area Source
- Assessor
Lockboxtype
- None
Lot Features
- 0-1 Unit/Acre
- Front Yard
- Garden
- Yard
Middle School
- TETZLA
Middleorjuniorschool
- Tetzlaff
Parcel Number
- 7059003002
Parking Features
- Concrete
- Garage
- Garage Faces Side
- Garage - Single Door
- Parking Space
Patio And Porch Features
- Concrete
- Patio
- Patio Open
- Rear Porch
Pool Features
- None
Postalcodeplus4
- 1234
Property Type
- Single Family Residence
Property Condition
- Repairs Cosmetic
Road Frontage Type
- City Street
Road Surface Type
- Paved
Roof
- Shingle
School District
- ABC Unified
Security Features
- Carbon Monoxide Detector(s)
- Smoke Detector(s)
Sewer
- Public Sewer
Spa Features
- None
Subdivision Name Other
- Lakewood Mutuals (LKMU)
Utilities
- Electricity Connected
- Natural Gas Connected
- Sewer Connected
- Water Connected
View
- None
Water Source
- Public
Year Built
- 1962
Year Built Source
- Assessor
Zoning
- LKR1*

- Xavier Gomez, BrkrAssc,CDPE
- RE/MAX College Park Realty
- BRE 01736488
- Mobile: 714.478.6676
- Fax: 714.975.9953
- salesbyxavier@gmail.com



