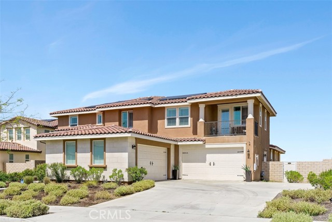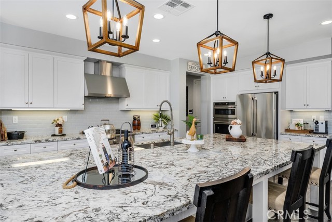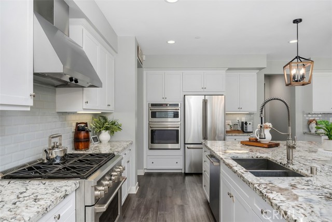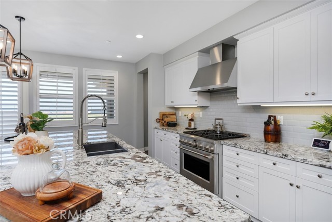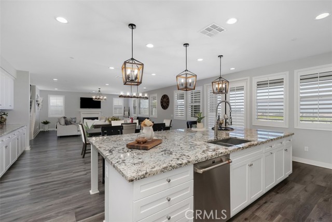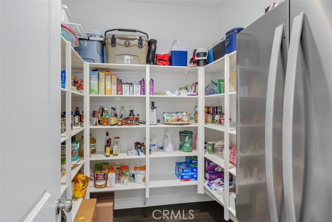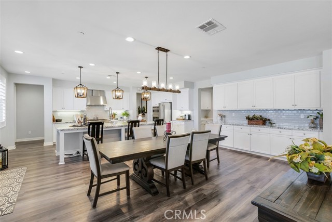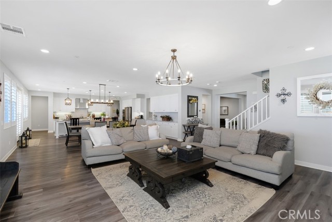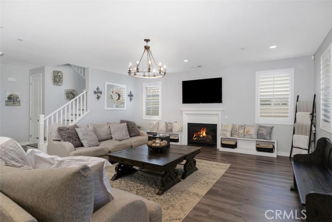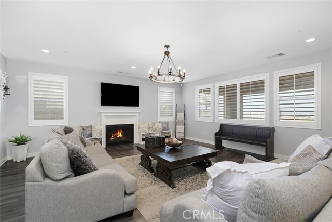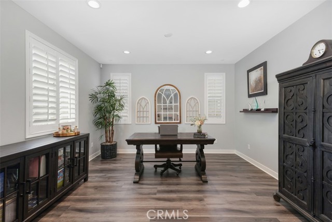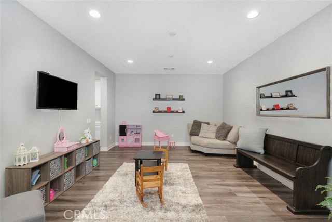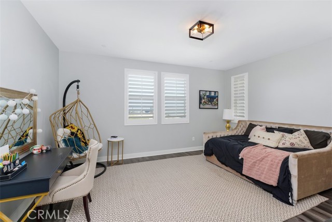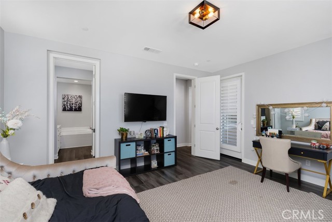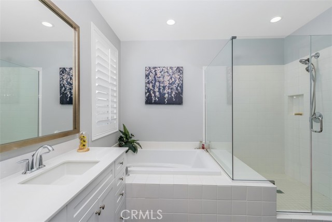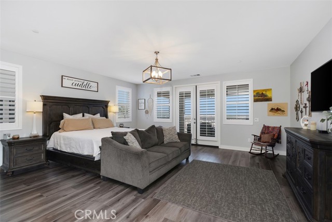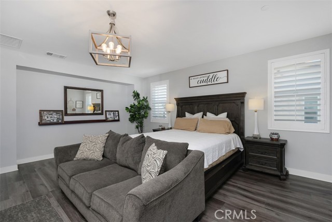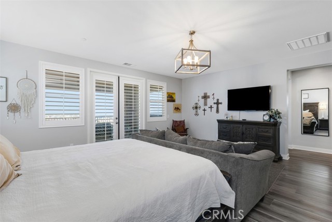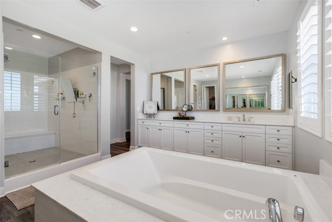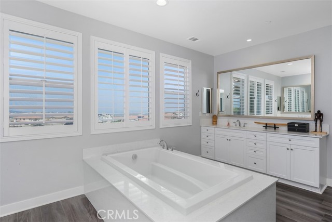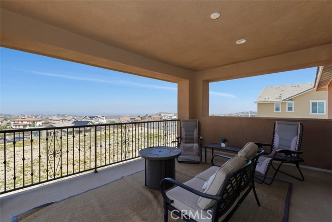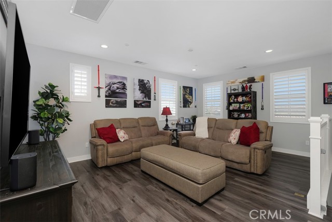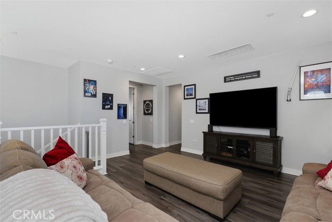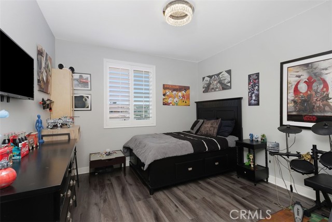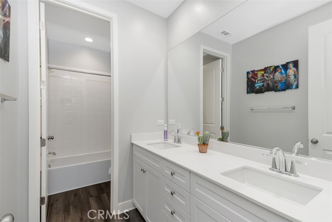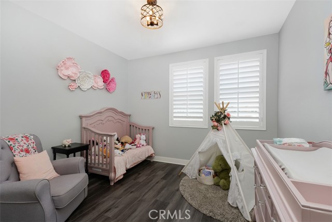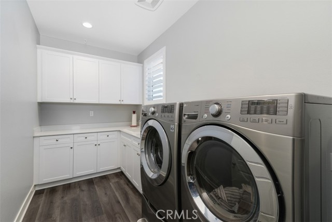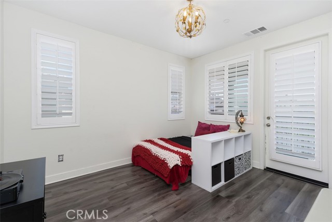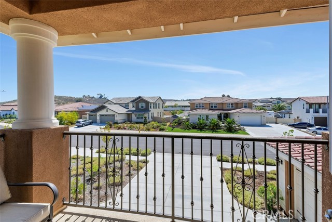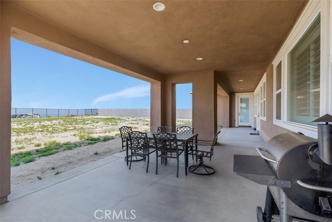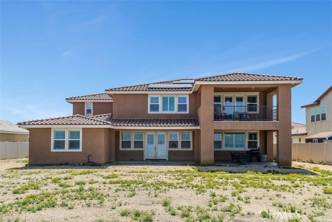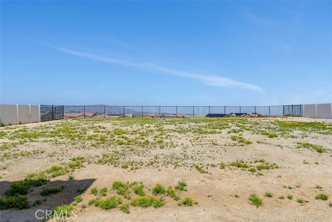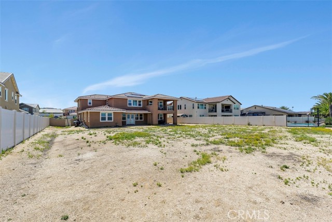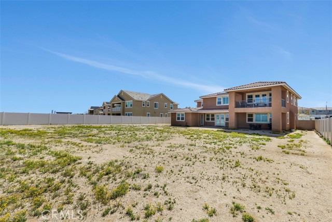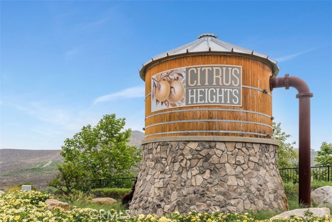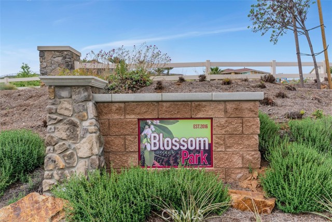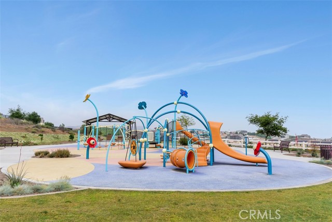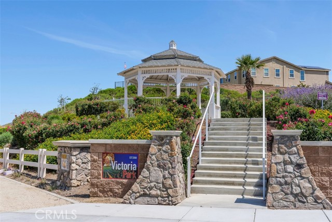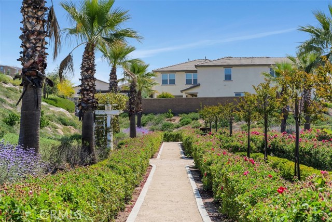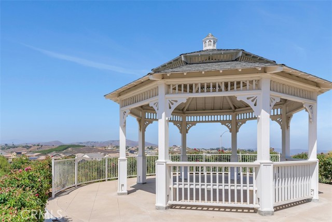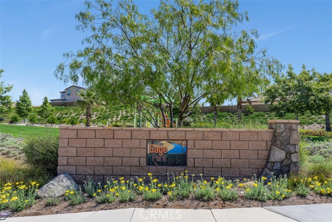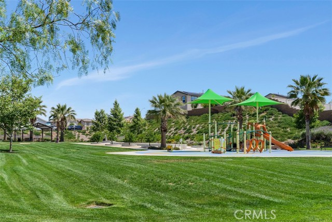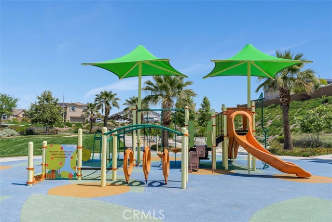Contact Xavier Gomez
Schedule A Showing
17183 Compass Drive, Riverside, CA 92503
Priced at Only: $1,349,999
For more Information Call
Mobile: 714.478.6676
Address: 17183 Compass Drive, Riverside, CA 92503
Property Photos
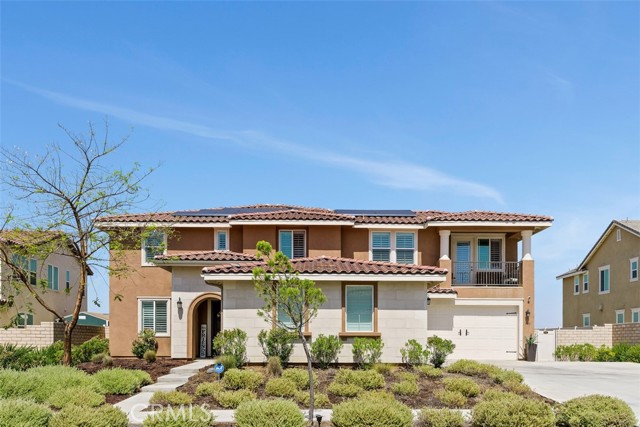
Property Location and Similar Properties
- MLS#: IG25110349 ( Single Family Residence )
- Street Address: 17183 Compass Drive
- Viewed: 4
- Price: $1,349,999
- Price sqft: $289
- Waterfront: Yes
- Year Built: 2020
- Bldg sqft: 4677
- Bedrooms: 5
- Total Baths: 5
- Full Baths: 4
- 1/2 Baths: 1
- Days On Market: 16
- Additional Information
- County: RIVERSIDE
- City: Riverside
- Zipcode: 92503
- District: Riverside Unified
- Elementary School: LAKMAT
- Middle School: MILLER
- High School: ARLING

- DMCA Notice
-
DescriptionWelcome to this beautifully upgraded 5 bedroom, 4.5 bathroom residence offering a rare blend of luxury, efficiency, and flexibility. Thoughtfully designed, the home features three primary ensuite bedroomsone conveniently located on the main floor with private access, ideal for guests or multigenerational living, while the two upstairs suites each offer private balconies with sweeping views. The heart of the home is an expansive kitchen showcasing an oversized island, walk in pantry with a second refrigerator, and a butlers pantry with hookups ready for a wine fridgeperfect for both everyday living and entertaining. Custom lighting runs throughout the home, enhancing each space with warmth and style. A covered back patio includes a built in gas stub for grilling, and the backyard is pre plumbed for future irrigation. Additional upgrades include an owned Tesla solar system, two Tesla Powerwall backup batteries, and a Tesla car charger located in the attached 4 car garage. The home also offers RV parking and a large driveway, providing ample space for vehicles and storage. For added comfort and security, the property is equipped with a whole house fan, is wired for WiFi extenders, and includes a security system with cameras. Located just minutes from the 91, 15, and 215 freeways, this exceptional home offers both convenient access and a peaceful, elevated living experience. Dont miss your opportunity to own this thoughtfully upgraded, energy efficient property with modern amenities and versatile living spaces.
Features
Appliances
- 6 Burner Stove
- Convection Oven
- Dishwasher
- Double Oven
- Free-Standing Range
- Freezer
- Disposal
- Gas Oven
- Gas Range
- High Efficiency Water Heater
- Microwave
- Range Hood
- Refrigerator
- Tankless Water Heater
- Vented Exhaust Fan
- Water Line to Refrigerator
Architectural Style
- Mediterranean
Assessments
- Special Assessments
Association Amenities
- Barbecue
- Picnic Area
- Playground
- Biking Trails
- Hiking Trails
- Management
Association Fee
- 162.00
Association Fee Frequency
- Monthly
Commoninterest
- None
Common Walls
- No Common Walls
Construction Materials
- Drywall Walls
- Ducts Professionally Air-Sealed
- Stone Veneer
- Stucco
Cooling
- Central Air
- Whole House Fan
Country
- US
Direction Faces
- North
Door Features
- French Doors
- Panel Doors
Eating Area
- Breakfast Counter / Bar
- Dining Room
- In Kitchen
Electric
- 220 Volts in Garage
- Electricity - On Property
- Photovoltaics Seller Owned
Elementary School
- LAKMAT
Elementaryschool
- Lake Mathews
Entry Location
- First Floor
Fencing
- Block
- Vinyl
Fireplace Features
- Family Room
- Gas
Flooring
- Laminate
Foundation Details
- Permanent
- Slab
Garage Spaces
- 4.00
Green Energy Efficient
- Thermostat
Green Energy Generation
- Solar
Heating
- Central
- Fireplace(s)
High School
- ARLING
Highschool
- Arlington
Interior Features
- Granite Counters
- High Ceilings
- In-Law Floorplan
- Open Floorplan
- Pantry
- Quartz Counters
- Recessed Lighting
- Storage
- Wired for Data
Laundry Features
- Dryer Included
- Individual Room
- Inside
- Upper Level
- Washer Included
Levels
- Two
Living Area Source
- Assessor
Lockboxtype
- None
Lot Features
- Back Yard
- Front Yard
- Level with Street
- Lot 10000-19999 Sqft
- Rectangular Lot
- Level
- Park Nearby
- Sprinkler System
- Sprinklers Drip System
- Sprinklers In Front
- Sprinklers In Rear
Middle School
- MILLER
Middleorjuniorschool
- Miller
Parcel Number
- 270550002
Parking Features
- Direct Garage Access
- Driveway
- Concrete
- Electric Vehicle Charging Station(s)
- Garage - Two Door
- Garage Door Opener
- Oversized
- Parking Space
- Private
- RV Potential
Patio And Porch Features
- Covered
- Deck
Pool Features
- None
Property Type
- Single Family Residence
Property Condition
- Turnkey
Road Frontage Type
- City Street
Road Surface Type
- Paved
Roof
- Concrete
School District
- Riverside Unified
Security Features
- Carbon Monoxide Detector(s)
- Closed Circuit Camera(s)
- Fire and Smoke Detection System
- Fire Sprinkler System
- Security System
Sewer
- Public Sewer
Spa Features
- None
Utilities
- Cable Connected
- Electricity Connected
- Sewer Connected
- Underground Utilities
- Water Connected
View
- City Lights
Virtual Tour Url
- https://tours.previewfirst.com/ml/152056
Water Source
- Public
Window Features
- ENERGY STAR Qualified Windows
- Shutters
Year Built
- 2020
Year Built Source
- Assessor

- Xavier Gomez, BrkrAssc,CDPE
- RE/MAX College Park Realty
- BRE 01736488
- Mobile: 714.478.6676
- Fax: 714.975.9953
- salesbyxavier@gmail.com



