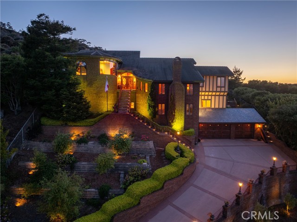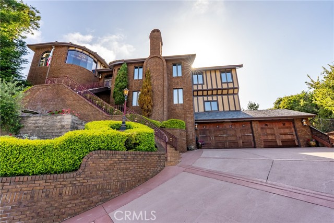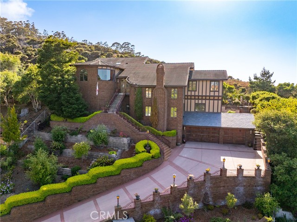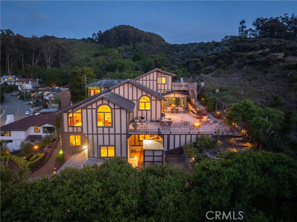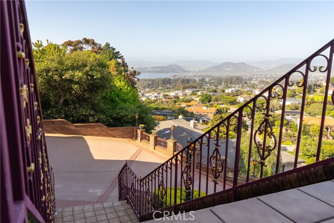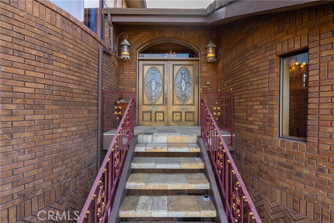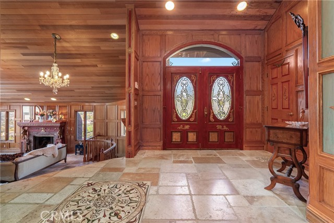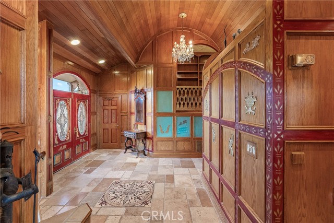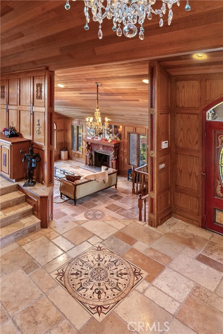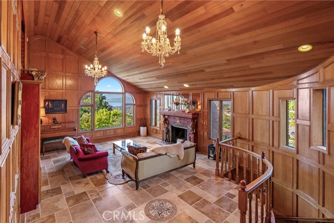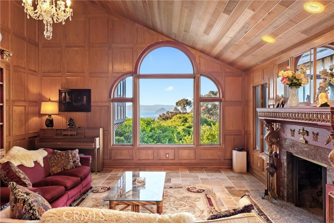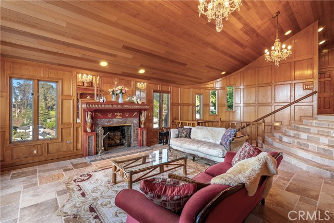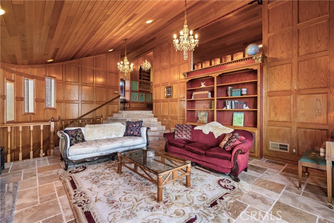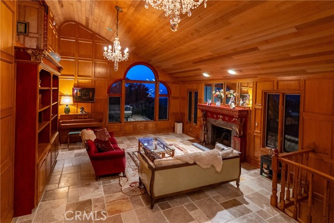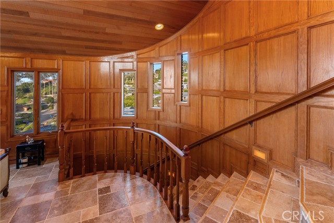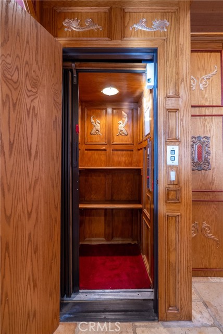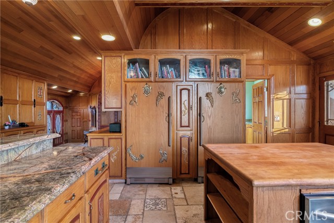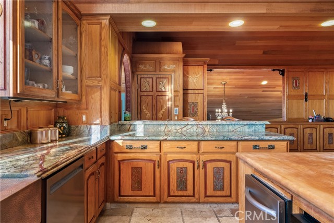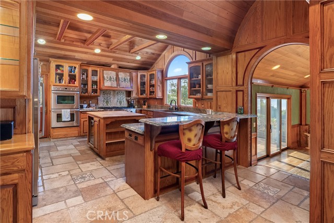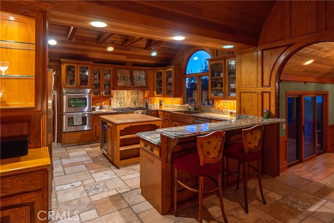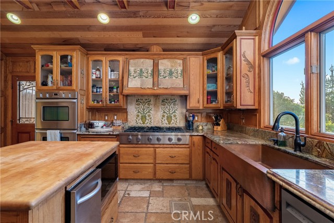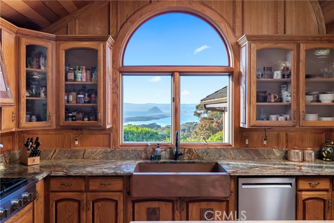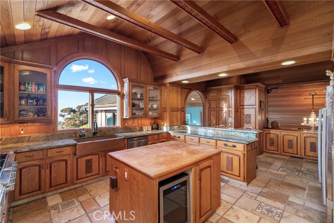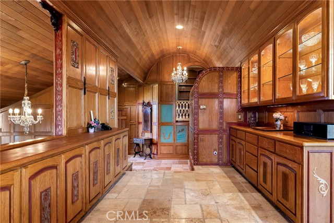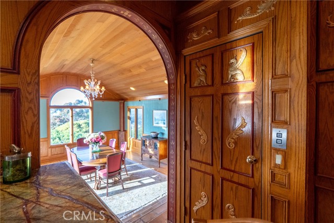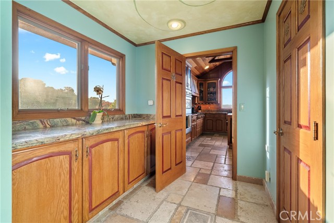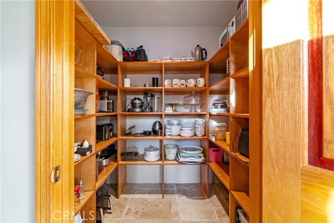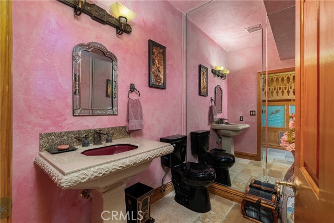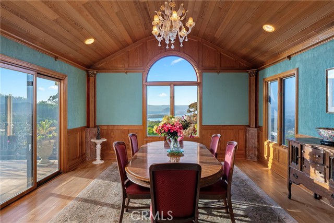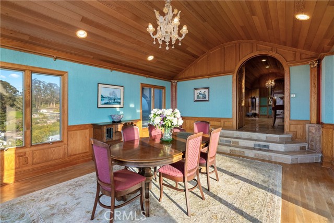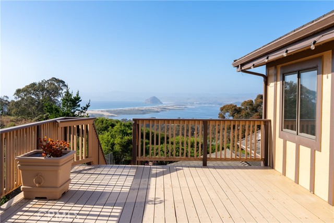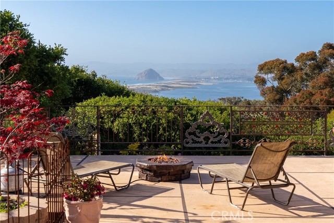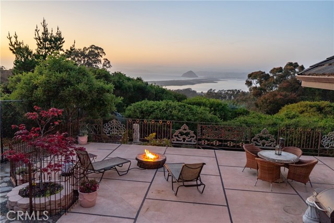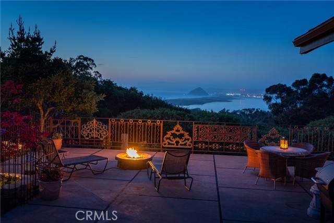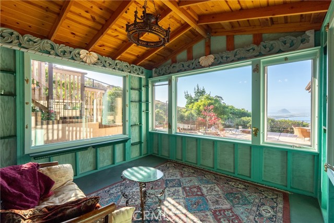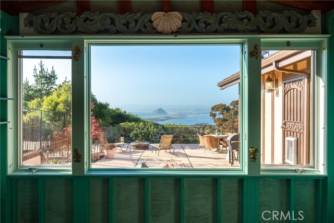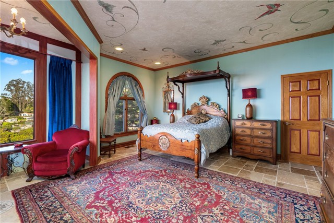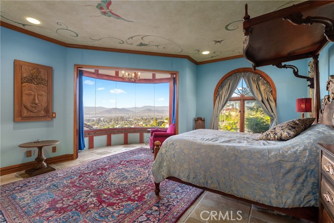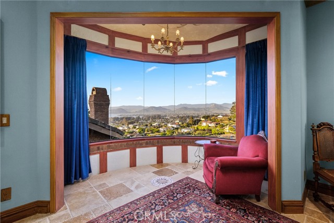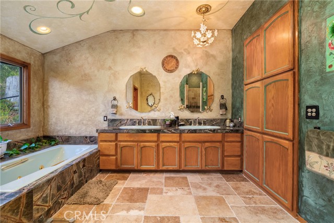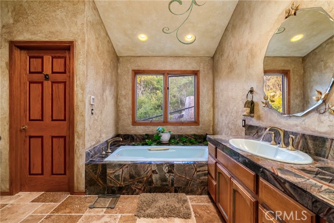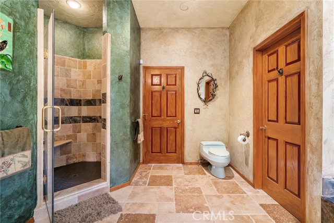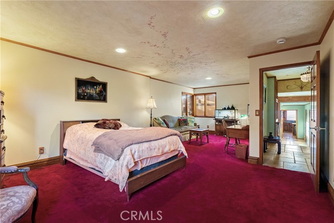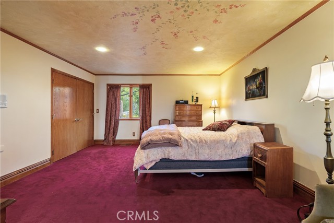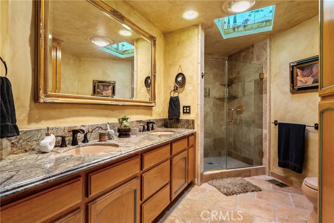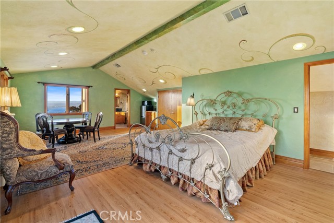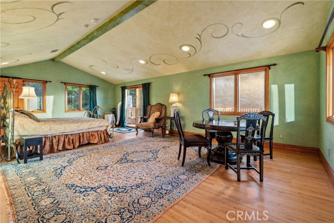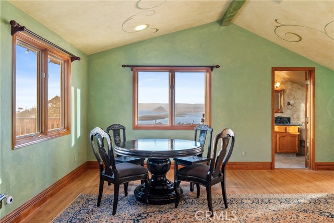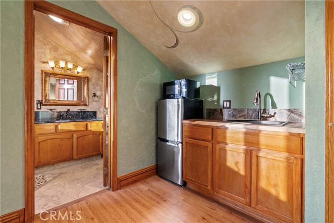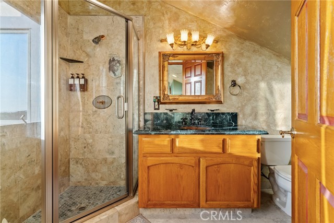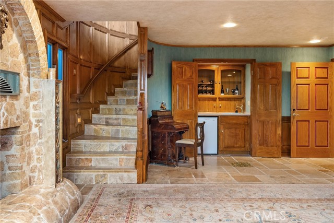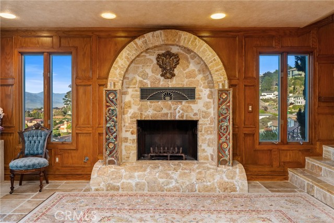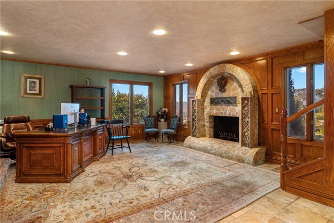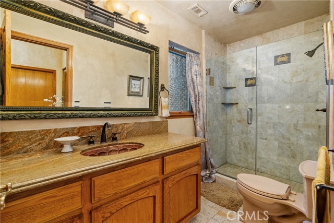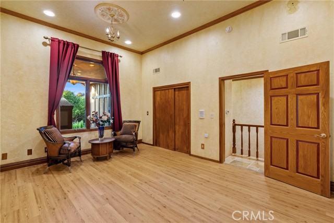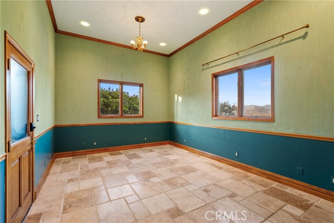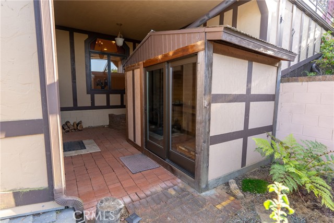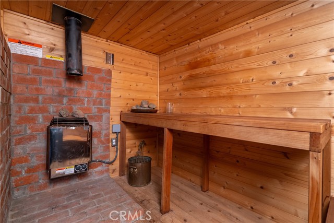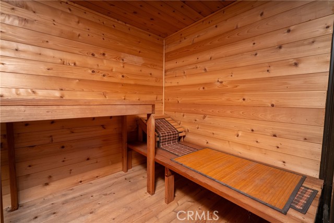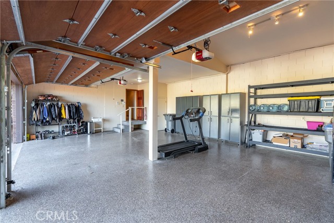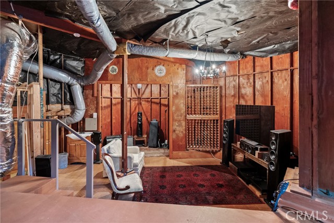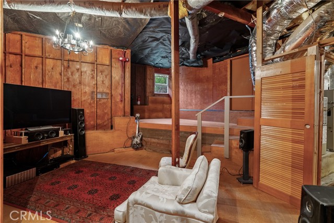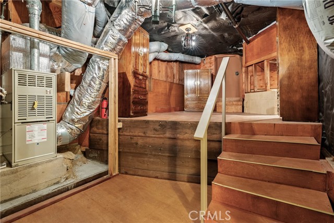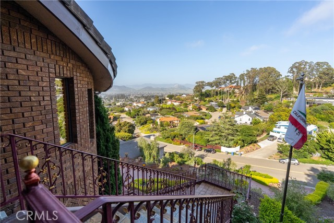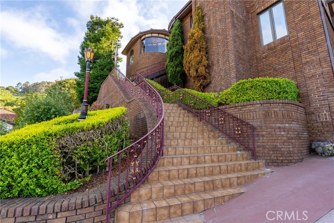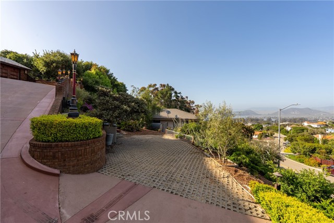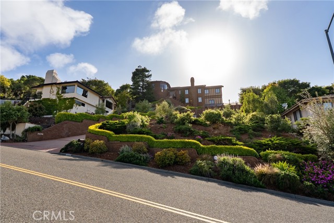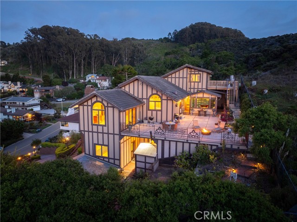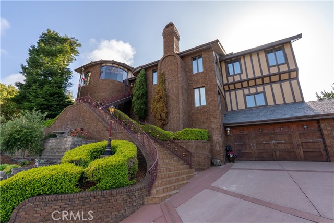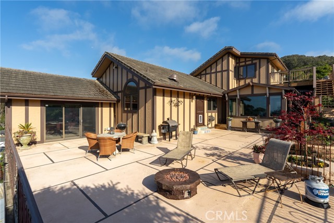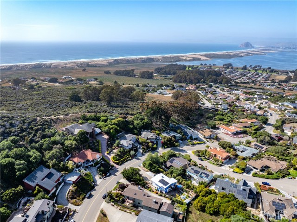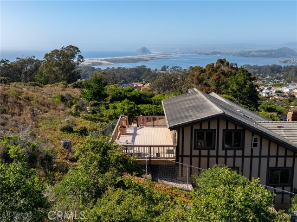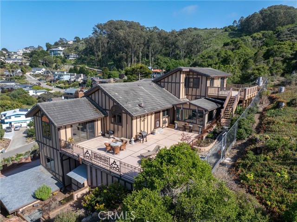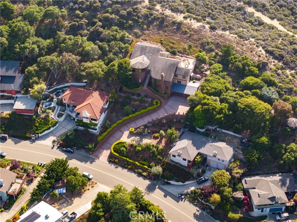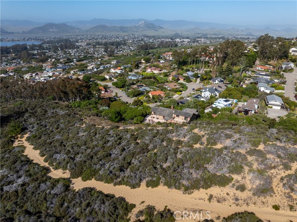Contact Xavier Gomez
Schedule A Showing
2743 Rodman Drive, Los Osos, CA 93402
Priced at Only: $3,299,000
For more Information Call
Address: 2743 Rodman Drive, Los Osos, CA 93402
Property Location and Similar Properties
- MLS#: PI25110241 ( Single Family Residence )
- Street Address: 2743 Rodman Drive
- Viewed: 4
- Price: $3,299,000
- Price sqft: $624
- Waterfront: No
- Year Built: 1990
- Bldg sqft: 5290
- Bedrooms: 4
- Total Baths: 5
- Full Baths: 4
- 1/2 Baths: 1
- Garage / Parking Spaces: 3
- Days On Market: 262
- Additional Information
- County: SAN LUIS OBISPO
- City: Los Osos
- Zipcode: 93402
- Subdivision: Cabrillo Estates(580)
- District: San Luis Coastal Unified
- Provided by: LPT Realty, Inc.
- Contact: Elizabeth Elizabeth

- DMCA Notice
-
DescriptionA Masterpiece of Wood, Stone, and Light California Coastal Living at Its Finest Welcome to a California estate where nature, craftsmanship, and serenity intertwine. This exceptionally private home is whatever your heart desires light and bright by day, with sweeping views from every window as treetops sway in the ocean breeze. At night it transforms into a warm romantic retreat, where twinkling stars above and the shimmering lights of Estero Bay below transport you to another world. While photos capture the breathtaking vistas, exquisite details, and complete privacy of this unique residence, nothing compares to standing beneath the soaring arched ceilings, gazing out across the bay with views from nearly every window. Every moment spent here is an experience a daily reminder of the beauty of coastal California. Of special mention is the unique and complete privacy of this home and its decks only trees next to you with natures sounds, yet 5 minutes away from the beach, the bay, coffee and friends. Unwind in your private sauna, roast smores on the deck, or take a sunset stroll through your private gate into the neighboring Montana de Oro State Park. Watch the sky paint itself in brilliant colors from one of two secluded decks, soak in the jetted tub, or craft your favorite meal in a kitchen designed to frame the bays endless beauty. Here, there are no wrong answers only unforgettable moments. Come see for yourself, and discover the place where your California dream lives.
Features
Accessibility Features
- Accessible Elevator Installed
Appliances
- Dishwasher
- Double Oven
Architectural Style
- Custom Built
- Tudor
Assessments
- Unknown
Association Fee
- 0.00
Basement
- Utility
Commoninterest
- None
Common Walls
- No Common Walls
Construction Materials
- Brick
- Frame
- Plaster
Cooling
- None
Country
- US
Days On Market
- 259
Eating Area
- Breakfast Counter / Bar
- Dining Room
- Separated
Electric
- 220 Volts in Laundry
Entry Location
- Second Level
Fencing
- Chain Link
Fireplace Features
- Family Room
- Living Room
- Wood Burning
Flooring
- Carpet
- Tile
Foundation Details
- Raised
Garage Spaces
- 3.00
Heating
- Forced Air
Interior Features
- Beamed Ceilings
- Built-in Features
- Crown Molding
- Elevator
- High Ceilings
- Pantry
- Recessed Lighting
- Stone Counters
- Storage
Laundry Features
- Gas & Electric Dryer Hookup
- In Closet
Levels
- Three Or More
Living Area Source
- Assessor
Lockboxtype
- SentriLock
Lot Features
- 0-1 Unit/Acre
- Park Nearby
- Secluded
- Up Slope from Street
Other Structures
- Gazebo
- Sauna Private
Parcel Number
- 074482009
Parking Features
- Driveway
- Garage
Patio And Porch Features
- Deck
- Patio Open
Pool Features
- None
Postalcodeplus4
- 4323
Property Type
- Single Family Residence
Road Frontage Type
- City Street
Road Surface Type
- Paved
Roof
- Concrete
- Tile
School District
- San Luis Coastal Unified
Security Features
- Smoke Detector(s)
Sewer
- Conventional Septic
Spa Features
- Private
Subdivision Name Other
- Cabrillo Estates(580)
Utilities
- Electricity Connected
- Natural Gas Connected
- Water Connected
View
- Dunes
- Coastline
- Mountain(s)
- Neighborhood
- Ocean
- Panoramic
- Trees/Woods
- Water
Virtual Tour Url
- https://www.wellcomemat.com/mls/54fb30efe5071m9g1
Water Source
- Public
Window Features
- Casement Windows
- Double Pane Windows
- Drapes
Year Built
- 1990
Year Built Source
- Assessor
Zoning
- RSF

- Xavier Gomez, BrkrAssc,CDPE
- RE/MAX College Park Realty
- BRE 01736488
- Fax: 714.975.9953
- Mobile: 714.478.6676
- salesbyxavier@gmail.com



