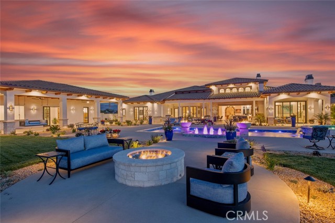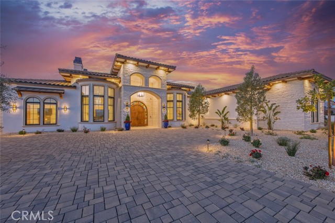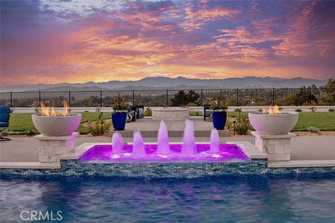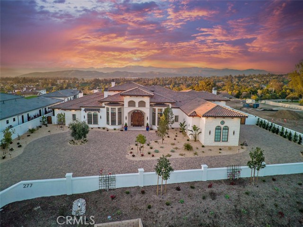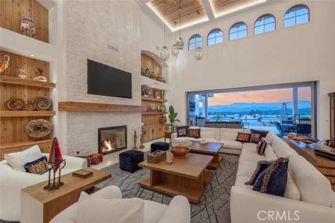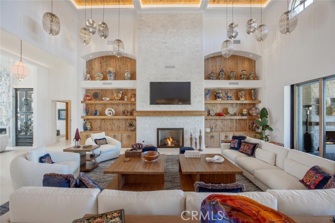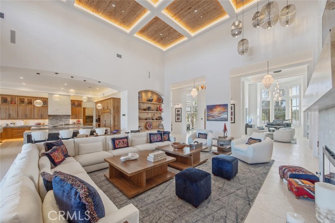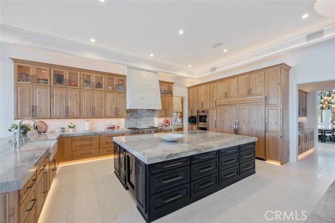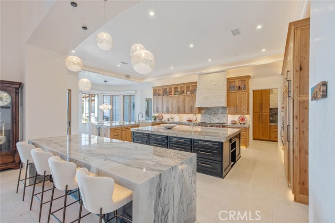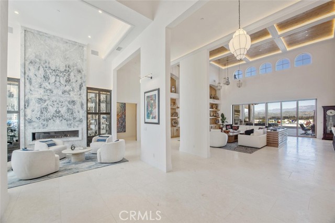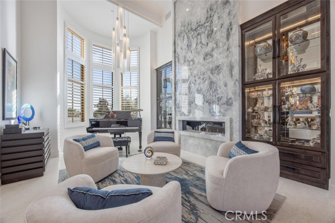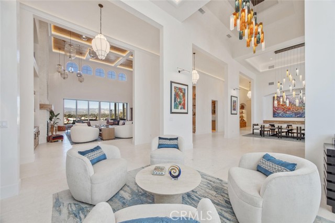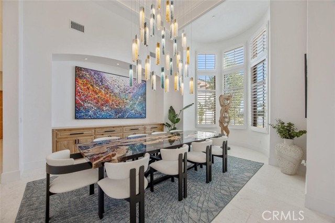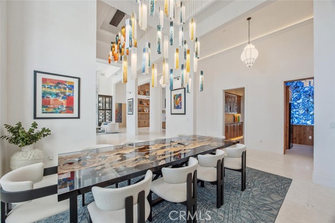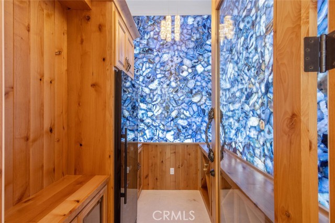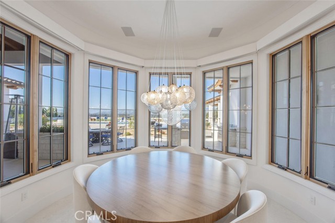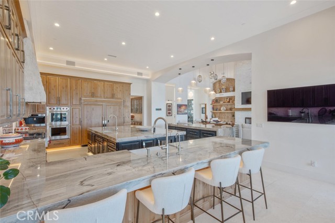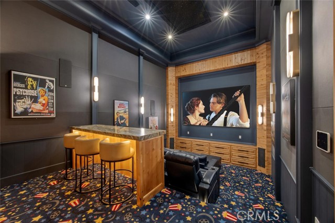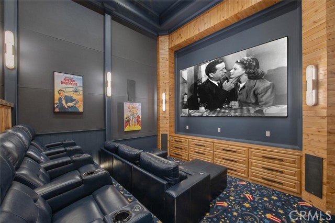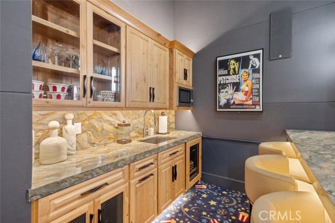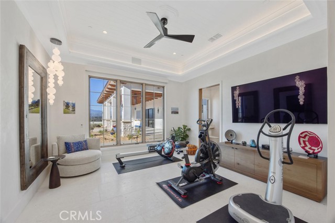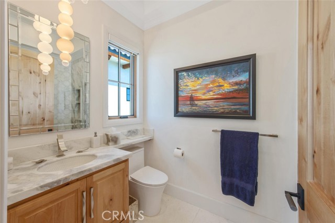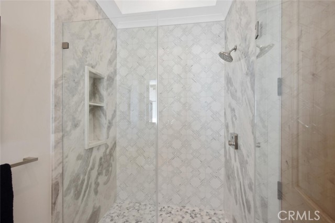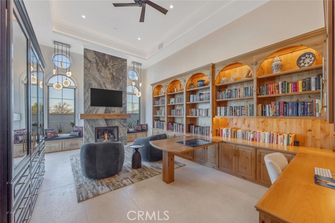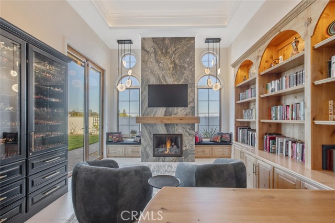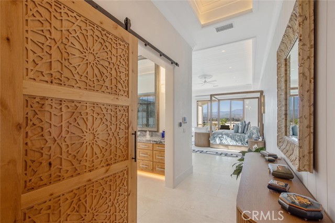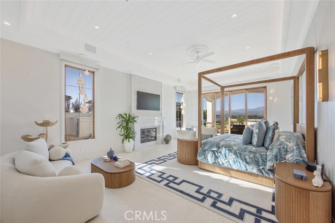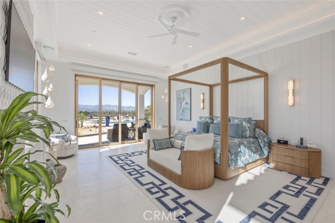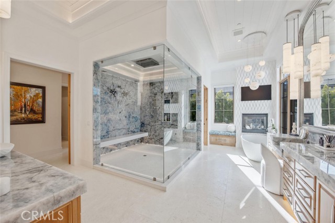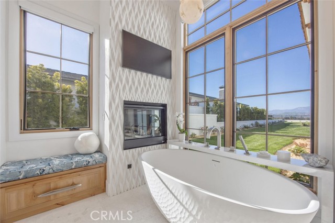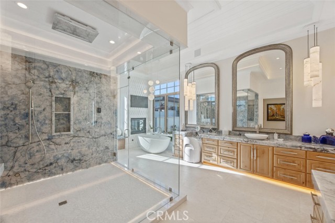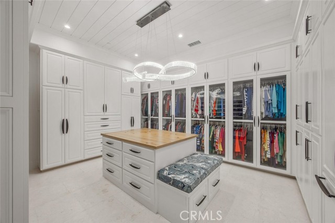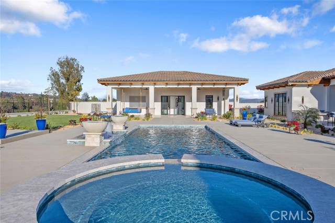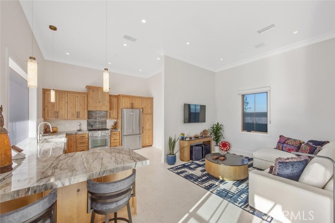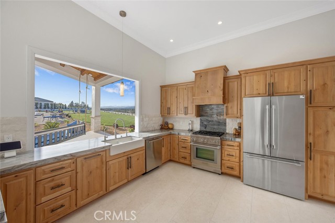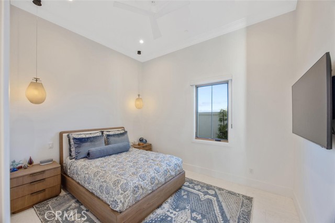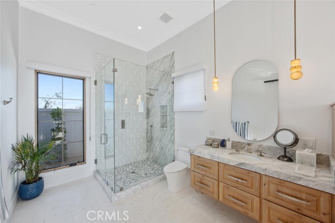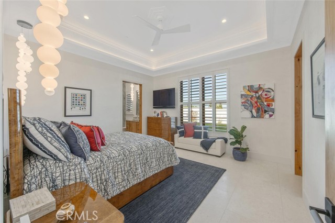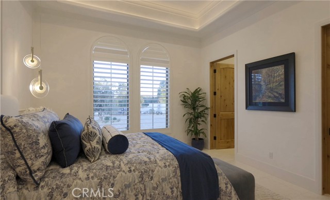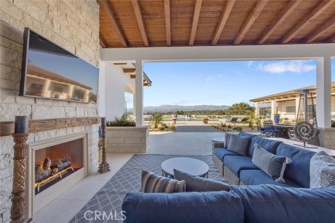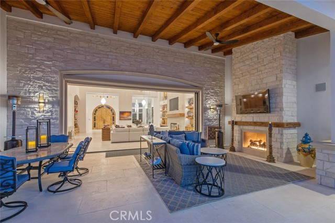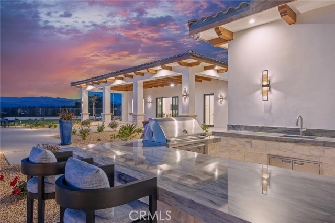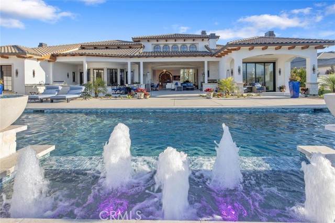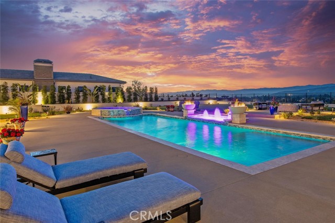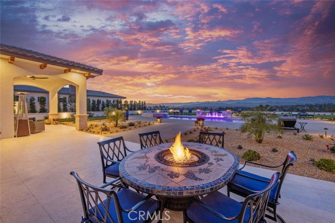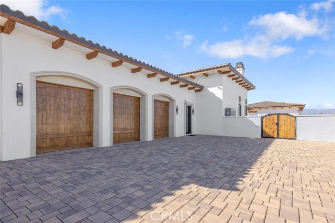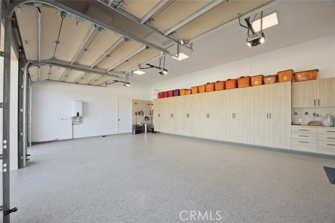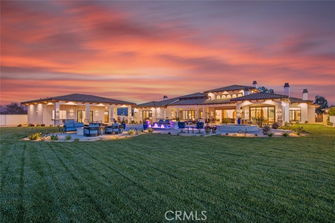Contact Xavier Gomez
Schedule A Showing
277 Crestview Avenue, Camarillo, CA 93010
Priced at Only: $7,499,000
For more Information Call
Mobile: 714.478.6676
Address: 277 Crestview Avenue, Camarillo, CA 93010
Property Photos
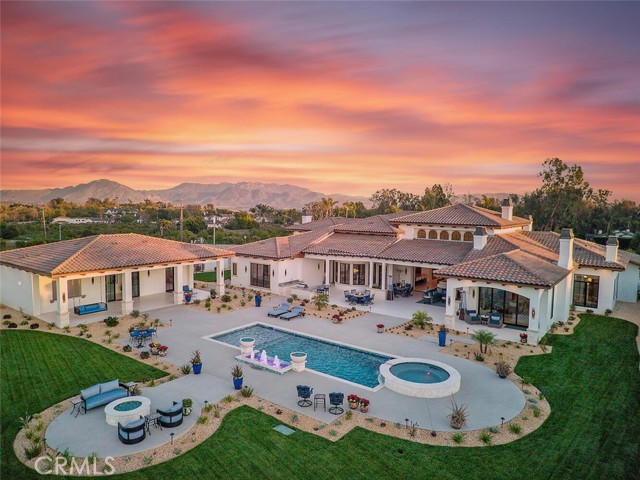
Property Location and Similar Properties
- MLS#: SR25069479 ( Single Family Residence )
- Street Address: 277 Crestview Avenue
- Viewed: 11
- Price: $7,499,000
- Price sqft: $897
- Waterfront: Yes
- Wateraccess: Yes
- Year Built: 2025
- Bldg sqft: 8356
- Bedrooms: 5
- Total Baths: 6
- Full Baths: 5
- 1/2 Baths: 1
- Garage / Parking Spaces: 27
- Days On Market: 153
- Acreage: 1.00 acres
- Additional Information
- County: VENTURA
- City: Camarillo
- Zipcode: 93010
- Subdivision: Spanish Hills 1 (422701)
- District: Pleasant Valley
- Provided by: Rodeo Realty
- Contact: Tina Tina

- DMCA Notice
-
DescriptionYou are cordially invited to experience The Estate at Crestviewan architectural masterpiece long admired and beautifully completed in 2025. This stunning single story view property offers breathtaking vistas and exceptional design. The grand foyer impresses with Turkish white limestone floors, Venetian plaster walls, and a multi tiered chandelier. The great room boasts soaring 26 ceilings, disappearing 20 nano doors, and a limestone fireplace, seamlessly blending indoor and outdoor living. The turret shaped living room stuns with 12 windows and a quartzite fireplace, while the dining room offers a built in buffet and statement lighting. The gourmet kitchen features 156 ceilings, knotty alder cabinetry, dual navy stained islands, quartzite countertops, and top tier appliances. A circular breakfast nook and peninsula with seating enhance casual dining. A prep kitchen, Butlers Pantry, and hidden pantry provide added convenience. The wine room showcases backlit gemstone slabs, knotty alder racks, and a 70 bottle fridge. The 50 gallery hallway is an architectural masterpiece, leading to the dramatic powder room with Venetian plaster and crystal pendant lights. The theater offers tiered seating, a 140 screen, and a full bar, while the study is a refined retreat with a quartzite fireplace and French doors to a private patio. The laundry and mudroom add functionality with ample storage. Three secondary bedrooms, each featuring custom finishes and en suite baths. Bedroom 3, currently a gym, boasts pool and mountain views. The West Hallway, adorned with Venetian plaster and a custom barn door, leads to the Primary Suitean elegant escape with a quartzite fireplace, nano doors to the backyard, and a spa like bath featuring a sculptural tub, quartzite vanities, and an oversized backlit quartzite steam shower. Dual walk in closets offer extensive custom storage. A gated entrance leads to an expansive 1 acre lot with a permeable paver driveway and an oversized three car garage. The entertainers backyard includes a covered patio with a wood paneled ceiling, stone fireplace, and an outdoor kitchen. The beach entry pool features a 10 spa, waterfall, fire bowls, and a serene fountain. The Casita is a private oasis with limestone floors, a well appointed kitchen, a bedroom with custom finished, a designer bath, and a covered patio with a quartzite bar. This extraordinary estate offers the perfect blend of sophistication, comfort, and resort style living.
Features
Accessibility Features
- 2+ Access Exits
- 32 Inch Or More Wide Doors
- 36 Inch Or More Wide Halls
- 48 Inch Or More Wide Halls
- Doors - Swing In
- Entry Slope Less Than 1 Foot
- Lowered Light Switches
- No Interior Steps
- Parking
Appliances
- 6 Burner Stove
- Barbecue
- Built-In Range
- Convection Oven
- Dishwasher
- Double Oven
- Electric Oven
- Electric Cooktop
- Electric Water Heater
- Freezer
- Disposal
- Gas & Electric Range
- Gas Range
- Gas Water Heater
- High Efficiency Water Heater
- Hot Water Circulator
- Ice Maker
- Instant Hot Water
- Microwave
- Range Hood
- Recirculated Exhaust Fan
- Refrigerator
- Self Cleaning Oven
- Tankless Water Heater
- Vented Exhaust Fan
- Warming Drawer
- Water Line to Refrigerator
- Water Purifier
- Water Softener
Architectural Style
- Custom Built
- Mediterranean
- Modern
Assessments
- None
Association Fee
- 0.00
Carport Spaces
- 12.00
Commoninterest
- None
Common Walls
- No Common Walls
Construction Materials
- Concrete
- Drywall Walls
- Ducts Professionally Air-Sealed
- Frame
- Glass
- Hardboard
- NES Insulation Pkg
- Plaster
- Stone
- Stucco
Cooling
- Central Air
- Electric
- ENERGY STAR Qualified Equipment
- Heat Pump
- High Efficiency
- SEER Rated 16+
- Zoned
Country
- US
Days On Market
- 149
Direction Faces
- South
Door Features
- Double Door Entry
- ENERGY STAR Qualified Doors
- French Doors
- Panel Doors
- Service Entrance
- Sliding Doors
- Storm Door(s)
Eating Area
- Breakfast Counter / Bar
- Breakfast Nook
- Dining Room
- In Kitchen
Electric
- 220 Volts For Spa
- 220 Volts in Garage
- 220 Volts in Kitchen
- 220 Volts in Laundry
- Electricity - On Property
Exclusions
- Theater seats; one set of laundry washer and dryer (there are two laundry rooms); tvs and mounts (except great room); porch swing; switch game system
- blue ray player
- CD player and turntable
Fencing
- Block
- Excellent Condition
- Masonry
- New Condition
- Privacy
- Stucco Wall
- Wrought Iron
Fireplace Features
- Bath
- Den
- Family Room
- Library
- Living Room
- Primary Bedroom
- Outside
- Patio
- Electric
- Gas
- Fire Pit
- Great Room
Flooring
- Stone
Garage Spaces
- 3.00
Heating
- Central
- Electric
- ENERGY STAR Qualified Equipment
- Fireplace(s)
- Heat Pump
- High Efficiency
- Natural Gas
- Solar
- Zoned
Interior Features
- Bar
- Beamed Ceilings
- Built-in Features
- Cathedral Ceiling(s)
- Ceiling Fan(s)
- Coffered Ceiling(s)
- Crown Molding
- Dry Bar
- High Ceilings
- Home Automation System
- Open Floorplan
- Pantry
- Quartz Counters
- Recessed Lighting
- Stone Counters
- Storage
- Tray Ceiling(s)
- Two Story Ceilings
- Wet Bar
- Wired for Data
- Wired for Sound
- Wood Product Walls
Laundry Features
- Dryer Included
- Gas & Electric Dryer Hookup
- Individual Room
- Inside
- Stackable
- Washer Hookup
- Washer Included
Levels
- One
Lockboxtype
- None
Lot Features
- 0-1 Unit/Acre
- Back Yard
- Front Yard
- Landscaped
- Lawn
- Paved
- Sprinkler System
- Sprinklers Drip System
- Sprinklers In Front
- Sprinklers In Rear
- Sprinklers On Side
- Sprinklers Timer
- Yard
Other Structures
- Guest House
- Guest House Detached
Parcel Number
- 1520420085
Parking Features
- Built-In Storage
- Circular Driveway
- Direct Garage Access
- Driveway
- Driveway - Brick
- Driveway Up Slope From Street
- Electric Vehicle Charging Station(s)
- Garage
- Garage Faces Side
- Garage - Three Door
- Gated
- Oversized
- Private
- Workshop in Garage
Patio And Porch Features
- Covered
- Deck
- Patio
- Front Porch
- Rear Porch
Pool Features
- Private
- Gunite
- Heated
- Gas Heat
- In Ground
- Pebble
- Permits
- Tile
- Waterfall
Postalcodeplus4
- 8355
Property Type
- Single Family Residence
Property Condition
- Turnkey
Road Frontage Type
- City Street
Road Surface Type
- Paved
Roof
- Metal
- Spanish Tile
School District
- Pleasant Valley
Security Features
- Automatic Gate
- Carbon Monoxide Detector(s)
- Closed Circuit Camera(s)
- Fire and Smoke Detection System
- Fire Rated Drywall
- Fire Sprinkler System
- Firewall(s)
- Security Lights
- Security System
- Smoke Detector(s)
Sewer
- Public Sewer
Spa Features
- Private
- Gunite
- Heated
- In Ground
- Permits
Subdivision Name Other
- Spanish Hills 1 (422701)
Uncovered Spaces
- 12.00
Utilities
- Cable Connected
- Electricity Connected
- Natural Gas Connected
- Sewer Connected
- Underground Utilities
- Water Connected
View
- Hills
- Mountain(s)
- Panoramic
- Valley
Views
- 11
Virtual Tour Url
- https://youtu.be/gn3sOw2wNr4
Water Source
- Public
Window Features
- Blinds
- Casement Windows
- Custom Covering
- Double Pane Windows
- ENERGY STAR Qualified Windows
- Insulated Windows
- Roller Shields
- Screens
- Shutters
- Stained Glass
- Wood Frames
Year Built
- 2025
Year Built Source
- Builder
Zoning
- RE-1AC

- Xavier Gomez, BrkrAssc,CDPE
- RE/MAX College Park Realty
- BRE 01736488
- Mobile: 714.478.6676
- Fax: 714.975.9953
- salesbyxavier@gmail.com



