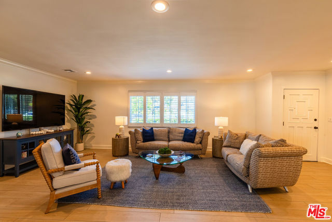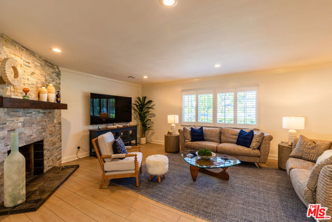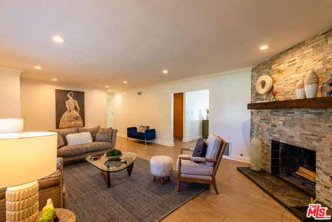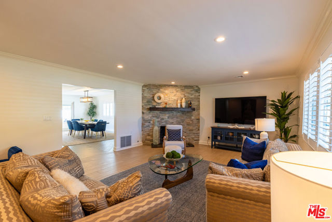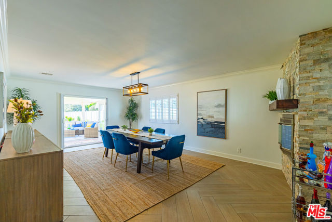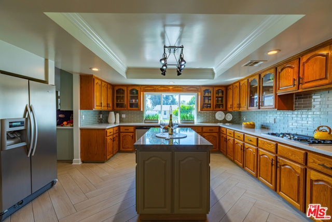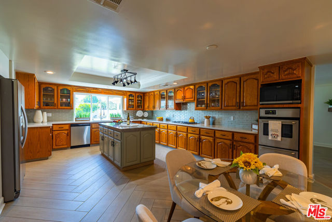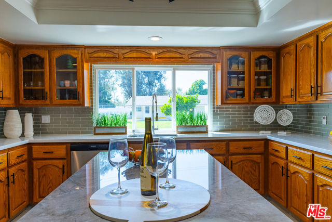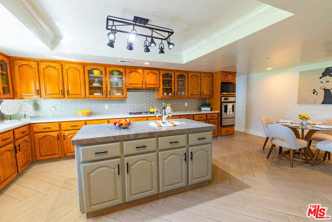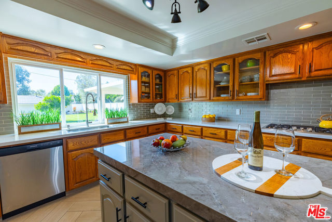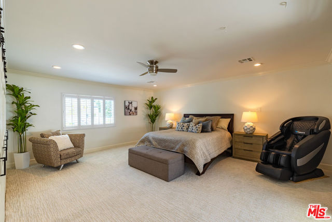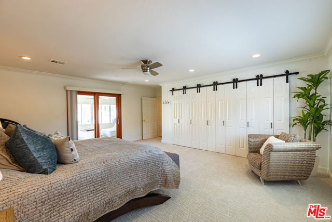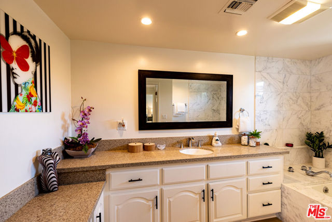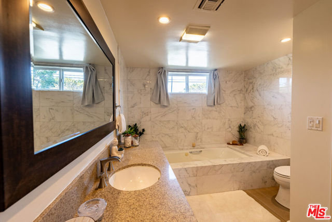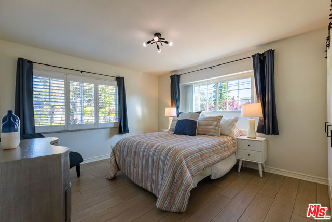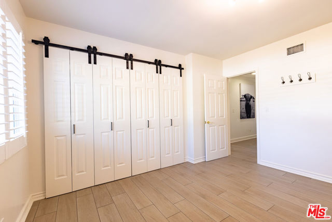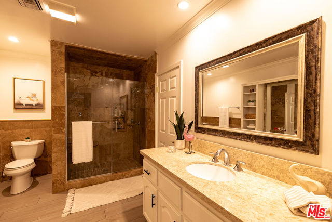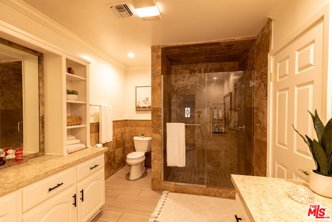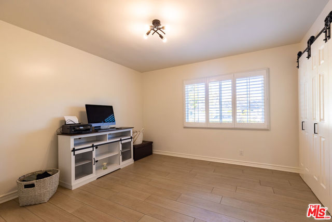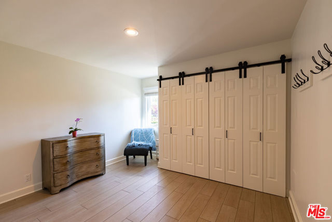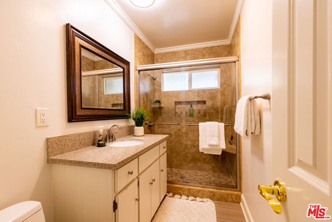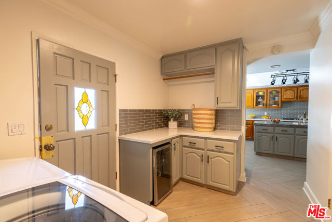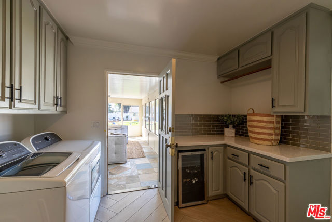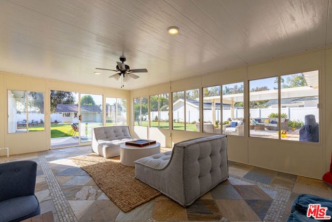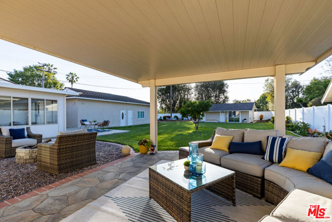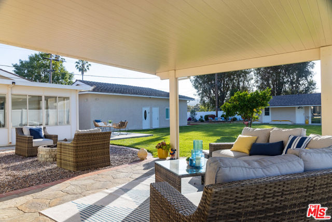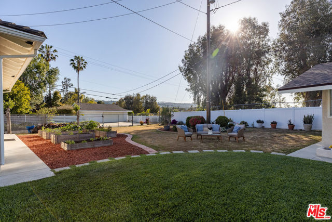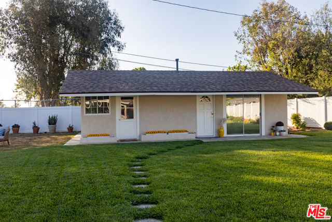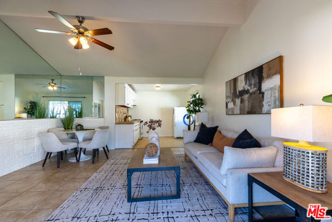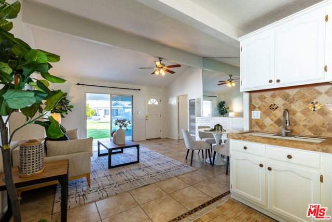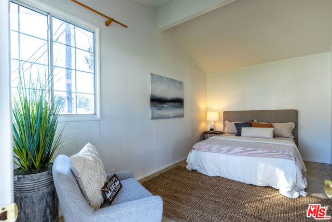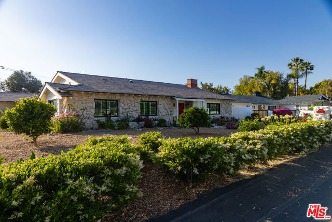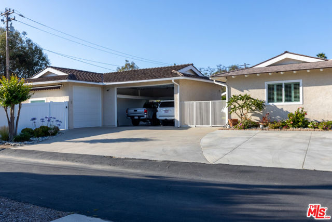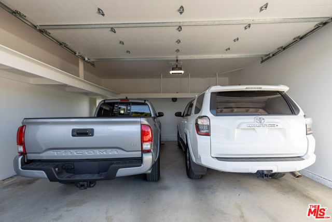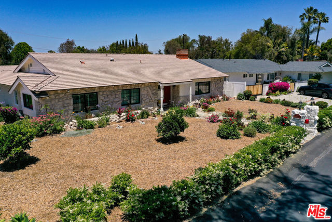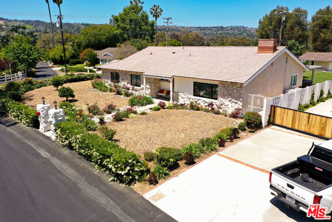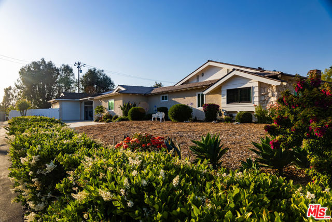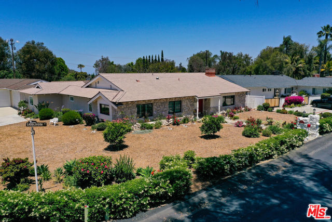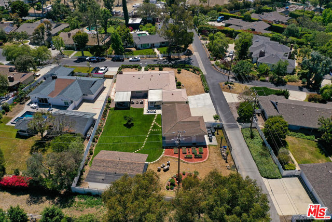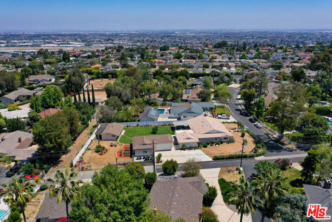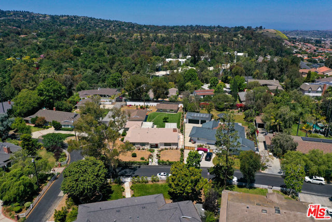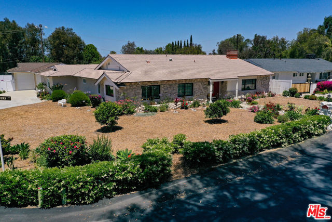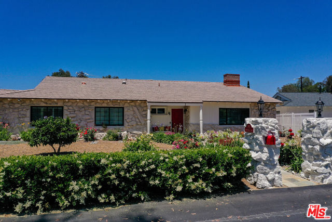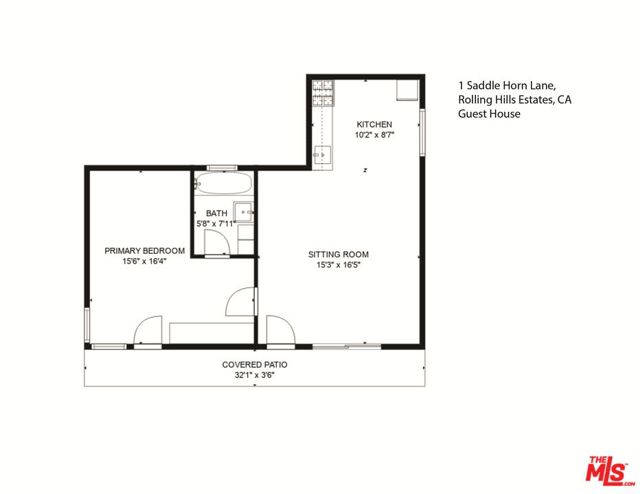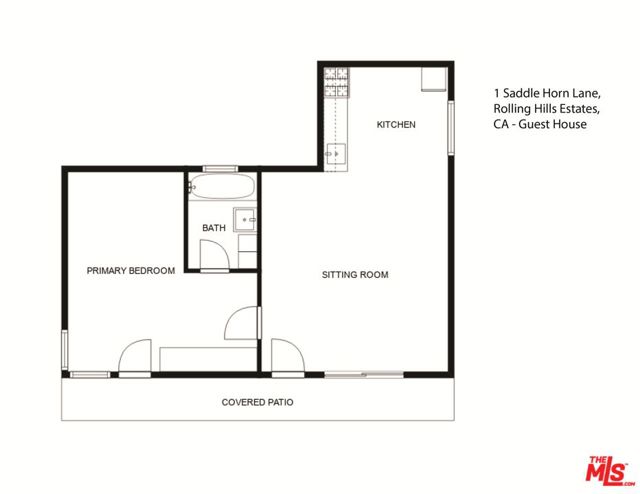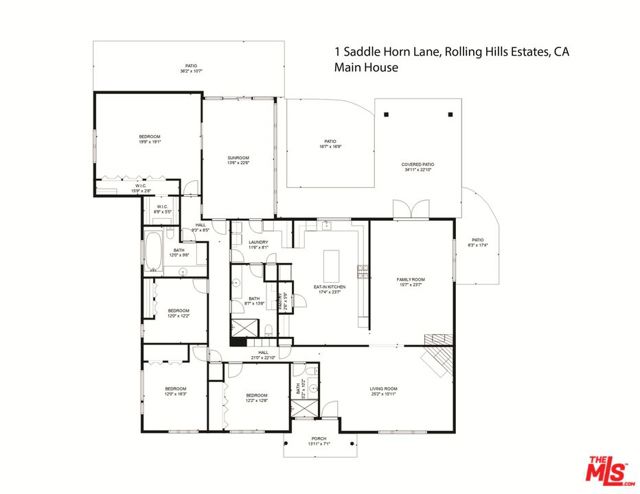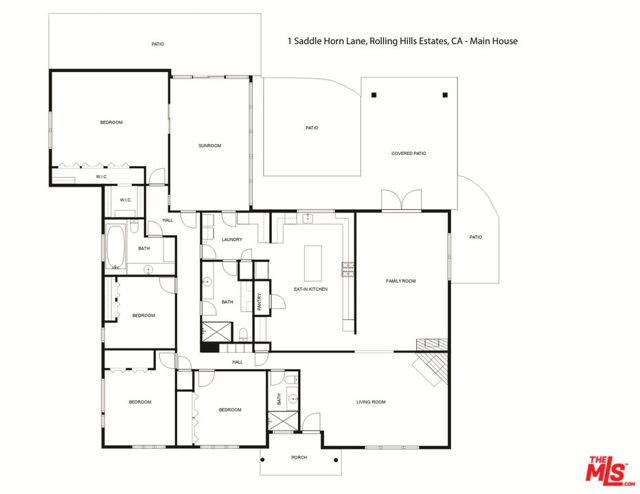Contact Xavier Gomez
Schedule A Showing
1 Saddlehorn Lane, Rolling Hills Estates, CA 90274
Priced at Only: $3,498,000
For more Information Call
Mobile: 714.478.6676
Address: 1 Saddlehorn Lane, Rolling Hills Estates, CA 90274
Property Photos
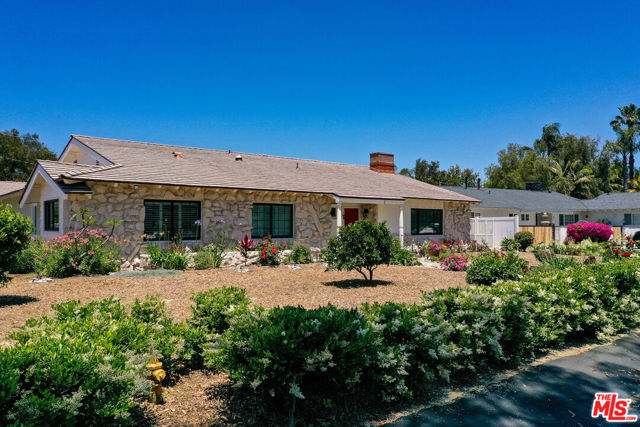
Property Location and Similar Properties
- MLS#: 25539529 ( Single Family Residence )
- Street Address: 1 Saddlehorn Lane
- Viewed: 7
- Price: $3,498,000
- Price sqft: $959
- Waterfront: No
- Year Built: 1959
- Bldg sqft: 3646
- Bedrooms: 5
- Total Baths: 4
- Garage / Parking Spaces: 3
- Days On Market: 218
- Additional Information
- County: LOS ANGELES
- City: Rolling Hills Estates
- Zipcode: 90274
- Provided by: RPM Realty, Inc.
- Contact: Deborah Deborah

- DMCA Notice
-
DescriptionWelcome to One Saddlehorn Lane. This extraordinary ranch style home is nestled in the beautiful and coveted Empty Saddle neighborhood. This stunning horse property is located on a corner lot tucked away in the back of the community. This heirloom property consists of a main house and a guest house totaling close to 3,700 square feet of living space on a flat 28,500 sq foot lot. The main house is approximately 3,000 square feet with 4 bedrooms, three full bathrooms, a laundry room, an enclosed patio, and has three garages. The back house has one bedroom, one bathroom, kitchen, living room, and its own laundry. When you enter the main house you will be blown away by the size and comfort of the living room. The hallway to the left takes you to three large bedrooms and two bathrooms and eventually leads you to the oversized primary suite. As you pass through the living room you enter the large dining room with French doors that open to the back yard sanctuary. Once in the dining room you turn left to enter the spacious kitchen with another amazing view of the emerald green lawn. The fully enclosed and private back yard has a huge beautiful green lawn lined with flowers and a vegetable garden. At the back of the property is the charming one bedroom, one bathroom guest house perfect for kids, guests, office, or in laws! The owner has invested a lot into the property including adding a new roof and water heater in the main house and guest house. The main house has new HVAC, plumbing repipe, kitchen remodel, dual pane windows, updated bathrooms, new flooring and has been completely repainted inside. The three garages have had their roof and garage doors replaced and the yard has new fencing. A complete list of renovations and year done will be provided to the buyer upon request. This home is in a fantastic LOCATION, LOCATION, LOCATION! You are minutes away from shopping, dining, entertainment, and the beach! The owner takes great pride in this home and the tender love and care is spread across the entire property. Don't miss this opportunity to call this home yours pass you by!
Features
Accessibility Features
- None
Appliances
- Dishwasher
- Disposal
- Refrigerator
- Microwave
- Oven
- Gas Cooktop
Architectural Style
- Ranch
Association Fee
- 450.00
Association Fee Frequency
- Annually
Common Walls
- No Common Walls
Construction Materials
- Flagstone
- Stucco
Cooling
- Central Air
Country
- US
Door Features
- Sliding Doors
Eating Area
- Breakfast Nook
Entry Location
- Ground Level w/steps
Fencing
- Vinyl
Fireplace Features
- Living Room
- Dining Room
Garage Spaces
- 3.00
Heating
- Central
Inclusions
- Fridge
- washer
- dryer and wine fridge
Laundry Features
- Washer Included
- Dryer Included
- Inside
- Individual Room
Levels
- One
Lockboxtype
- None
Other Structures
- Guest House
Parcel Number
- 7551010032
Parking Features
- Garage - Two Door
- Garage - Single Door
- Driveway
- Concrete
Patio And Porch Features
- Covered
- Enclosed
- Patio Open
- Front Porch
Pool Features
- None
Postalcodeplus4
- 4128
Property Type
- Single Family Residence
Roof
- Composition
- Shingle
Spa Features
- None
Uncovered Spaces
- 3.00
View
- None
Window Features
- Double Pane Windows
Year Built
- 1959
Zoning
- RERA2L

- Xavier Gomez, BrkrAssc,CDPE
- RE/MAX College Park Realty
- BRE 01736488
- Mobile: 714.478.6676
- Fax: 714.975.9953
- salesbyxavier@gmail.com



