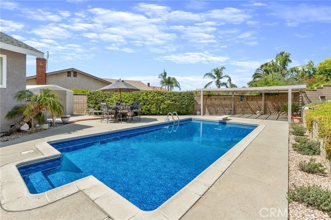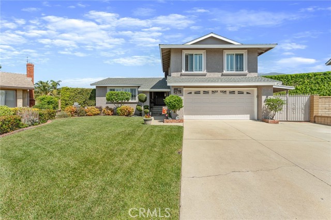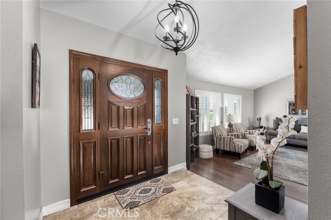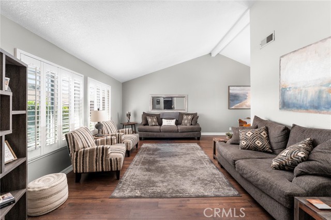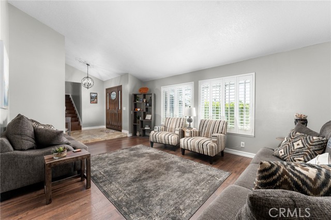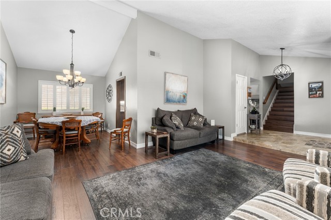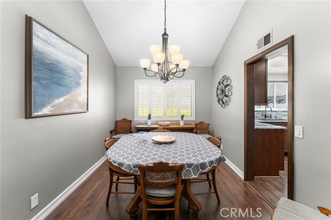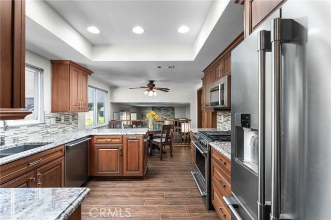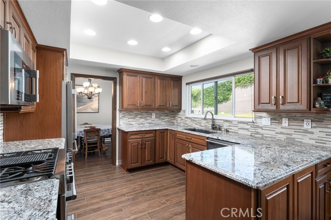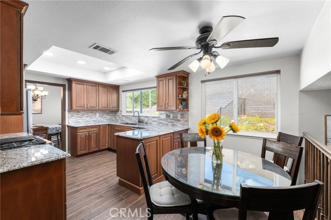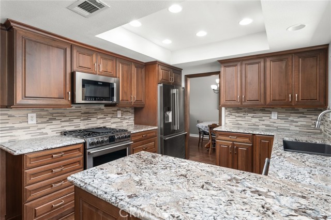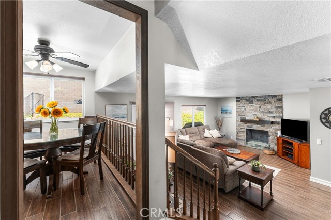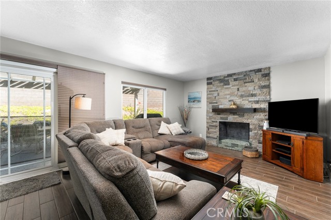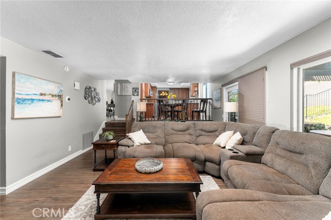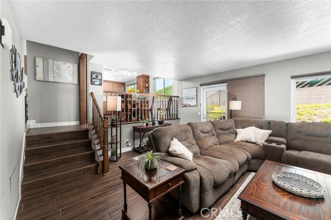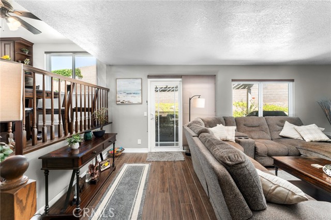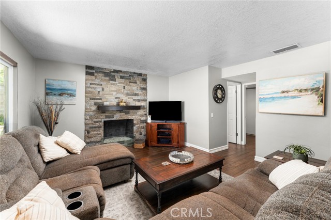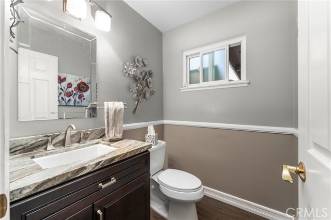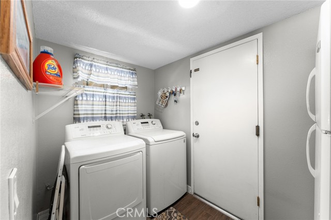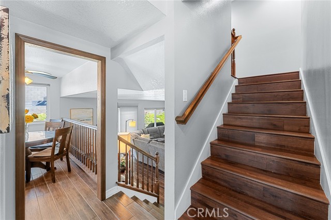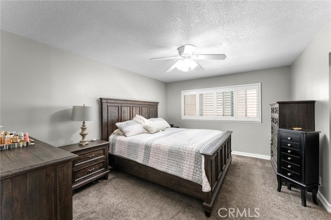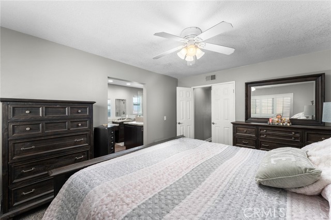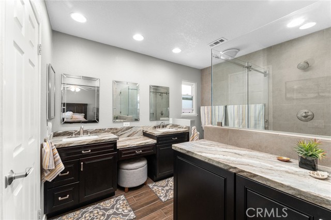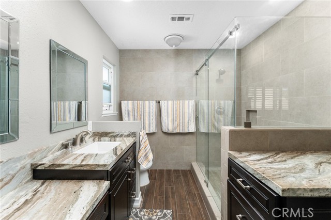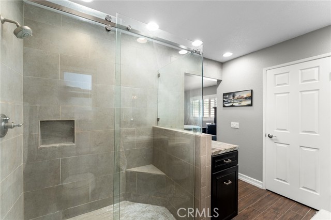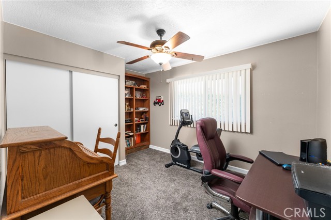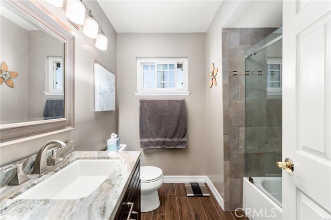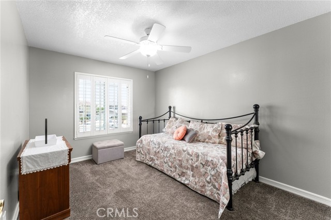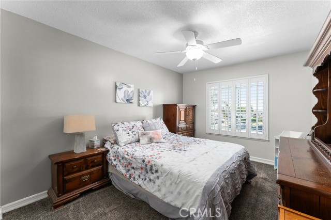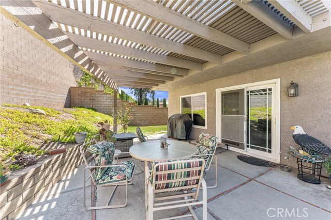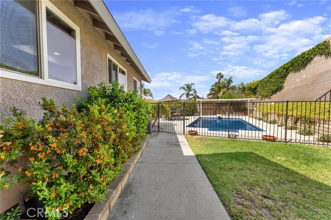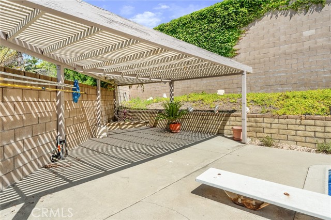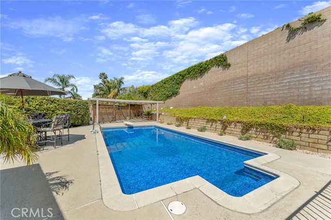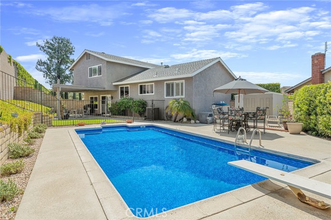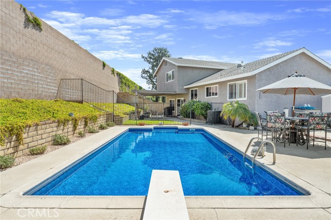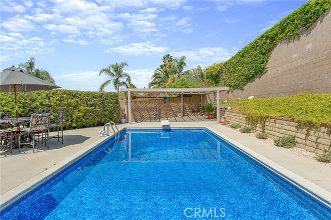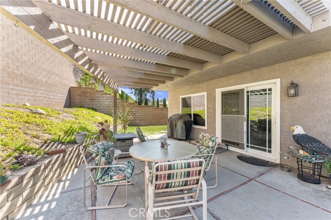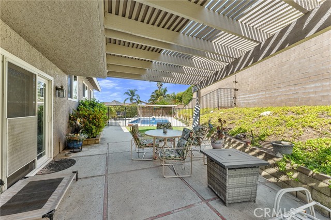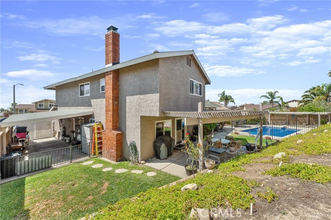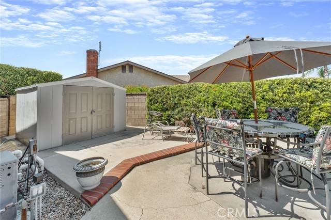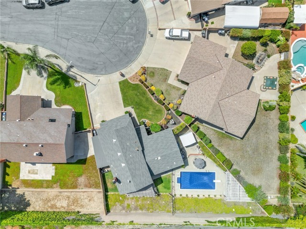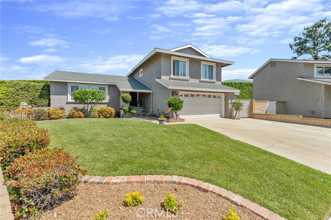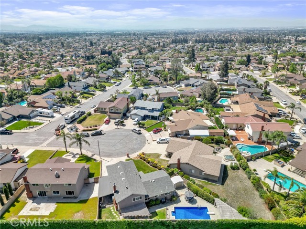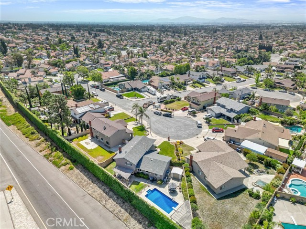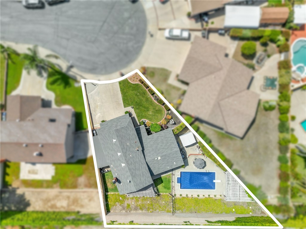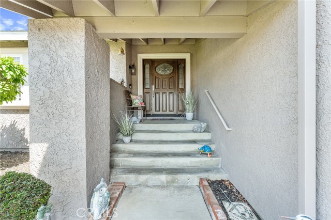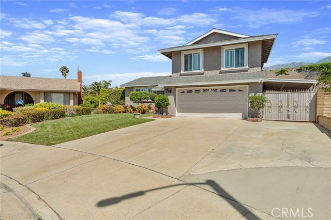Contact Xavier Gomez
Schedule A Showing
10664 Finch Avenue, Rancho Cucamonga, CA 91737
Priced at Only: $970,000
For more Information Call
Mobile: 714.478.6676
Address: 10664 Finch Avenue, Rancho Cucamonga, CA 91737
Property Photos
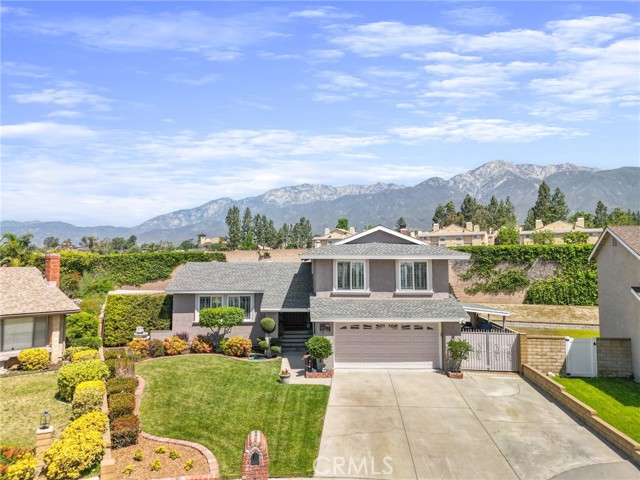
Property Location and Similar Properties
- MLS#: IG25110911 ( Single Family Residence )
- Street Address: 10664 Finch Avenue
- Viewed: 2
- Price: $970,000
- Price sqft: $461
- Waterfront: Yes
- Year Built: 1979
- Bldg sqft: 2106
- Bedrooms: 4
- Total Baths: 3
- Full Baths: 2
- 1/2 Baths: 1
- Days On Market: 6
- Additional Information
- County: SAN BERNARDINO
- City: Rancho Cucamonga
- Zipcode: 91737
- District: Chaffey Joint Union High
- Elementary School: BANYAN
- High School: LOSOSO

- DMCA Notice
-
DescriptionWelcome to your dream home in the heart of Rancho Cucamonga! Located in an award winning school district, this cheerful and spacious residence is perfect for families seeking comfort and style. With four generously sized bedrooms, there's plenty of room for everyone to relax and unwind. The home features 2.5 beautifully updated bathrooms, including a primary bathroom boasting a modern walk in shower. Enjoy separate family and living rooms, ideal for gatherings and entertaining. Cozy up by the fireplace, adorned with stunning new stonework, creating a warm and inviting atmosphere. The updated kitchen is a chef's delight, showcasing modern finishes and ample space for culinary creations. Step outside to your private oasis, complete with a refreshing pool, perfect for those sunny California days. The driveway offers room to park your boat or RV, adding convenience for your outdoor adventures. Situated on a peaceful cul de sac and just a short distance from Victoria Gardens, this home combines tranquility with easy access to shopping and dining. Dont miss the opportunity to make this beautiful home your own!
Features
Appliances
- Dishwasher
- Disposal
- Gas Cooktop
- Microwave
Architectural Style
- Traditional
Assessments
- Unknown
Association Fee
- 0.00
Commoninterest
- None
Common Walls
- No Common Walls
Cooling
- Central Air
Country
- US
Door Features
- Double Door Entry
Eating Area
- Breakfast Nook
- Dining Room
Elementary School
- BANYAN
Elementaryschool
- Banyan
Entry Location
- Front Door
Exclusions
- All personal items
Fencing
- Block
Fireplace Features
- Family Room
Garage Spaces
- 2.00
Heating
- Central
High School
- LOSOSO
Highschool
- Los Osos
Interior Features
- Ceiling Fan(s)
- Granite Counters
- High Ceilings
Laundry Features
- In Garage
Levels
- Two
- Multi/Split
Living Area Source
- Assessor
Lockboxtype
- Supra
Lockboxversion
- Supra
Lot Features
- Back Yard
- Cul-De-Sac
- Front Yard
- Landscaped
Other Structures
- Shed(s)
Parcel Number
- 1076331210000
Parking Features
- Direct Garage Access
- Driveway
Patio And Porch Features
- Covered
Pool Features
- Private
- In Ground
- Vinyl
Postalcodeplus4
- 4404
Property Type
- Single Family Residence
Property Condition
- Turnkey
Road Frontage Type
- City Street
Road Surface Type
- Paved
School District
- Chaffey Joint Union High
Security Features
- Carbon Monoxide Detector(s)
- Smoke Detector(s)
Sewer
- Public Sewer
Spa Features
- None
View
- None
Water Source
- Public
Year Built
- 1979
Year Built Source
- Assessor

- Xavier Gomez, BrkrAssc,CDPE
- RE/MAX College Park Realty
- BRE 01736488
- Mobile: 714.478.6676
- Fax: 714.975.9953
- salesbyxavier@gmail.com



