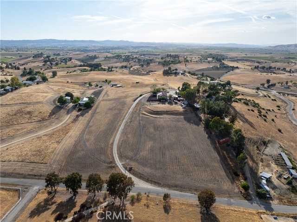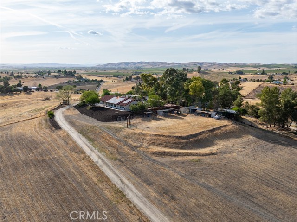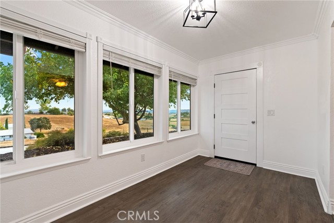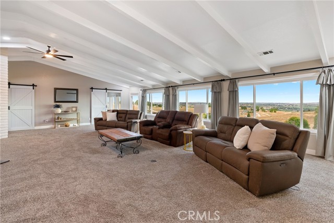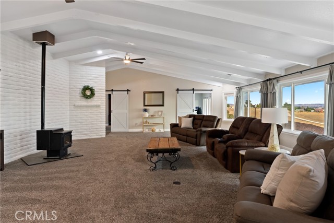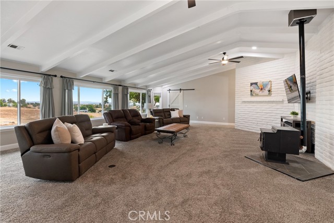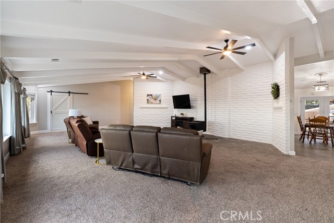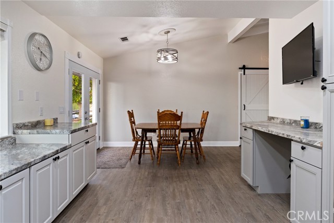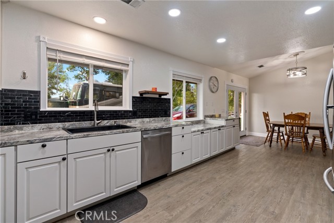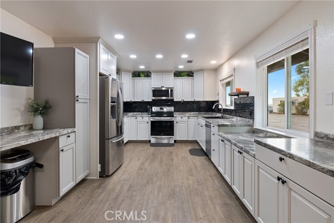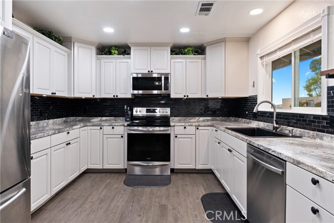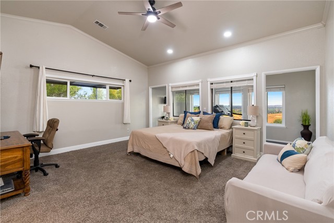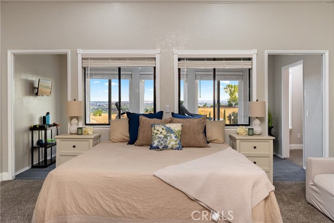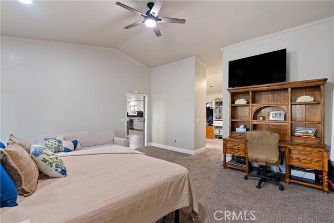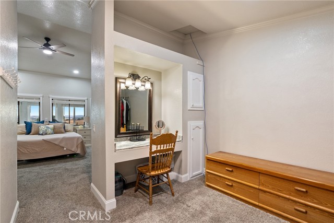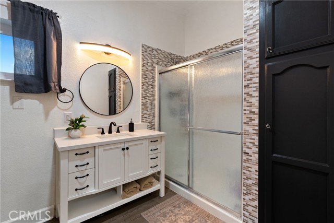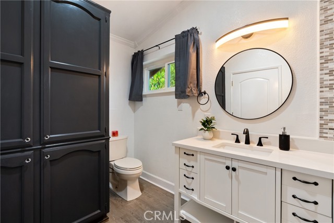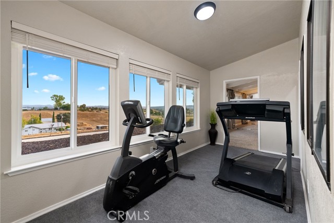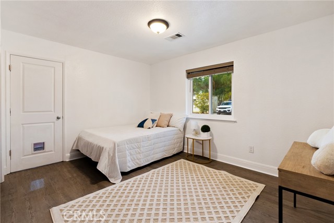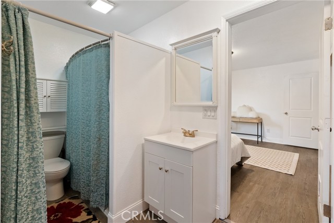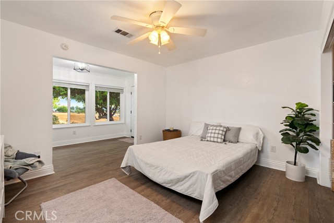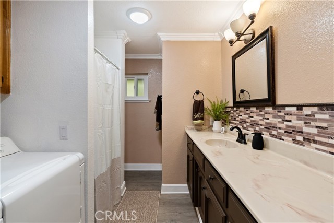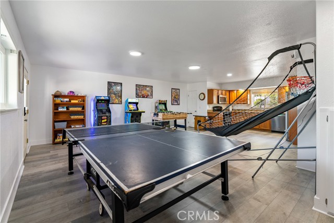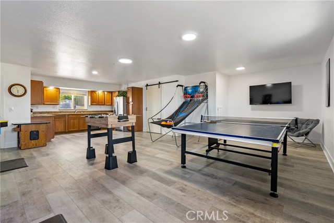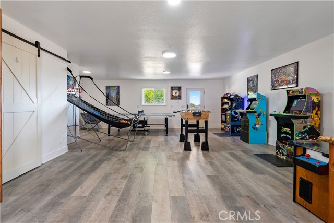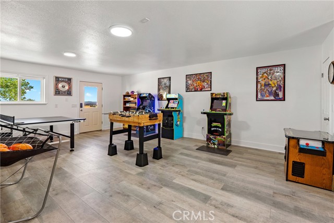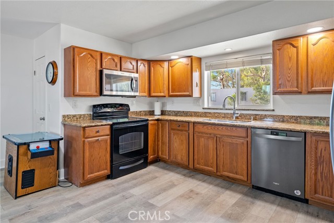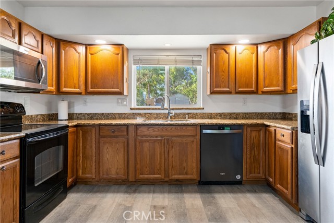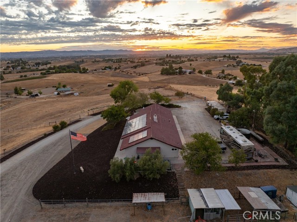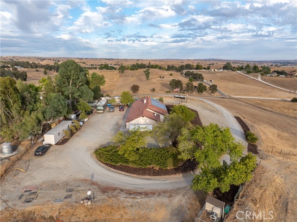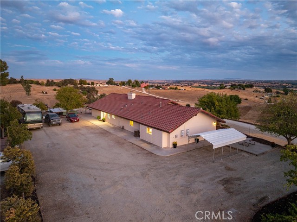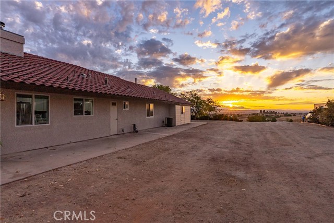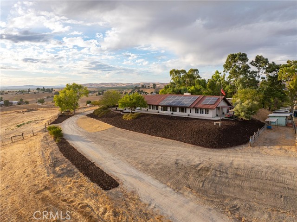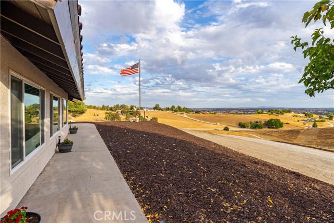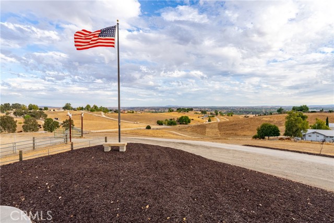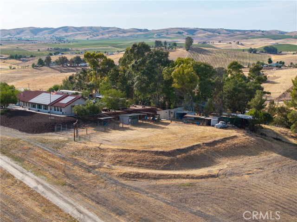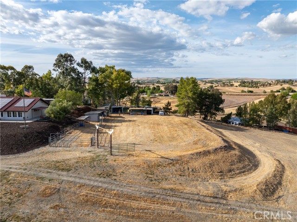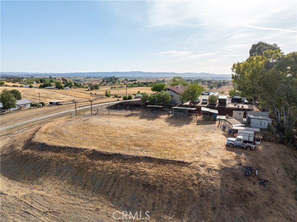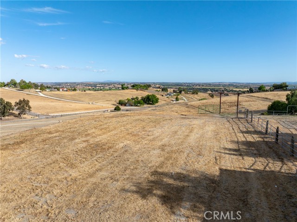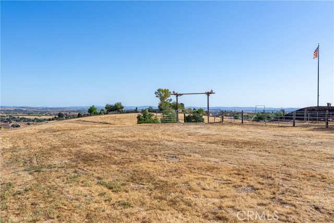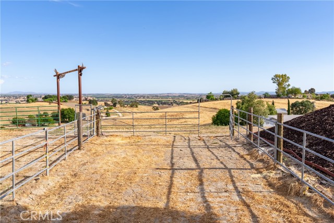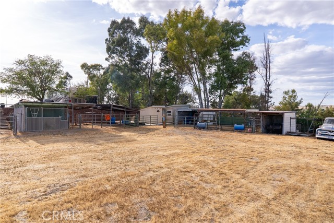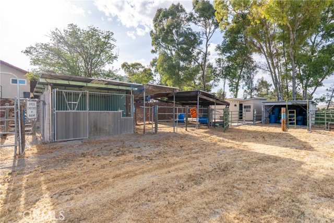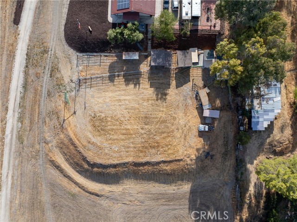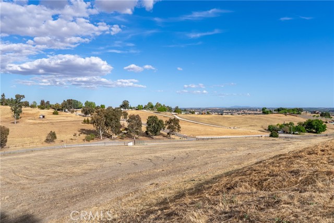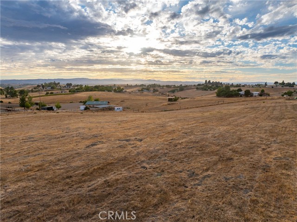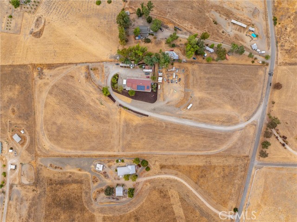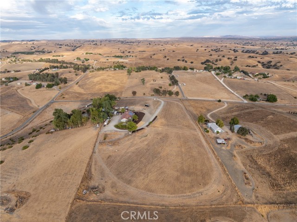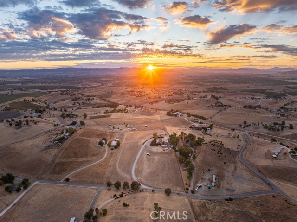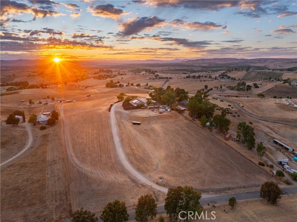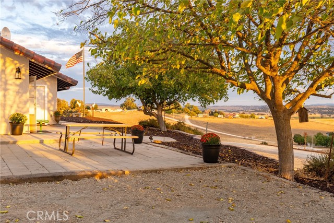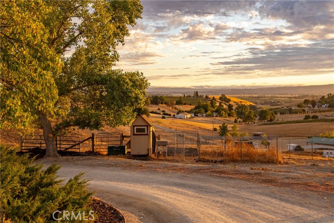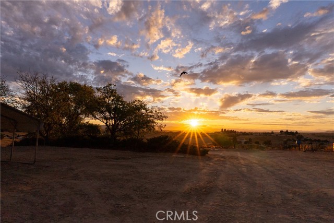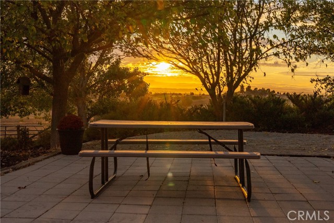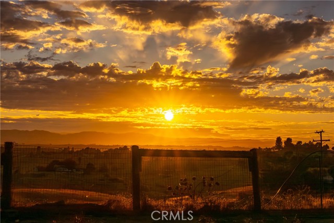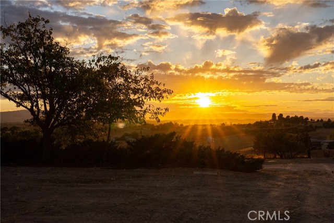Contact Xavier Gomez
Schedule A Showing
2245 Rancho Lomas Way, San Miguel, CA 93451
Priced at Only: $1,029,000
For more Information Call
Mobile: 714.478.6676
Address: 2245 Rancho Lomas Way, San Miguel, CA 93451
Property Photos
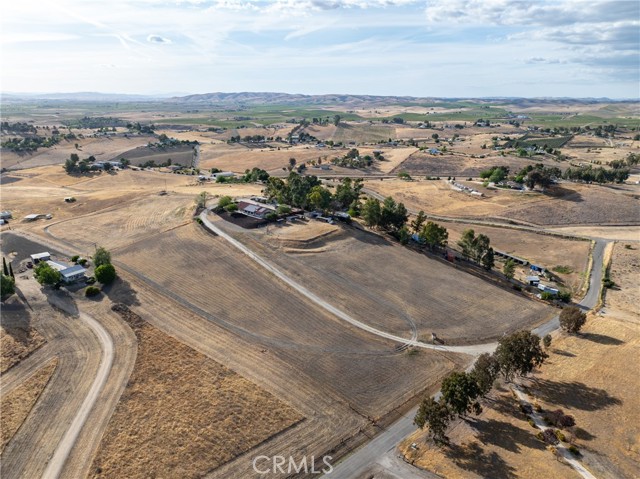
Property Location and Similar Properties
- MLS#: NS25109735 ( Single Family Residence )
- Street Address: 2245 Rancho Lomas Way
- Viewed: 3
- Price: $1,029,000
- Price sqft: $455
- Waterfront: No
- Year Built: 1989
- Bldg sqft: 2260
- Bedrooms: 3
- Total Baths: 3
- Full Baths: 1
- Days On Market: 87
- Acreage: 10.00 acres
- Additional Information
- County: SAN LUIS OBISPO
- City: San Miguel
- Zipcode: 93451
- Subdivision: Other (othr)
- District: San Miguel Joint Union
- Provided by: Merrill & Associates Real Estate
- Contact: Shonda Shonda

- DMCA Notice
-
DescriptionWelcome to 2245 Rancho Lomas Way, a picturesque ranch retreat nestled in the heart of Paso Robles Independence Ranch community. This expansive 2,260+/ single level home, set on 10+/ acres, is a sanctuary for those seeking a blend of rustic charm and modern convenience. As you step through the front door, you are greeted by a spacious living room, boasting a wood burning stove set against a brick accent wall, cathedral ceilings, and stunning views of the wine country landscape. Natural light floods the space, highlighting the thoughtful upgrades and meticulous attention to detail. Adjoining the living room is a dining area seamlessly connected to the remodeled kitchen. Here, culinary dreams come alive with newer cabinets, newer granite countertops, newer vinyl plank flooring, and a chic backsplash, all complemented by recessed lighting. The kitchen is a true heart of the home, designed for both intimate family dinners and grander gatherings as the French door opens to the rear yard where just around the corner, an artificial turf patio with a jacuzzi tub invites relaxation and social evenings under the stars. The primary suite is a private haven within the home, featuring cathedral ceilings and an attached bonus roomideal for an office or fitness roomoffering inspiring views of the sprawling hills. The en suite bathroom is equally impressive with a newly tiled step in shower, a large closet with built in vanity, and ample cabinetry. The home also includes 2 additional bedrooms, each with newer flooring and unique touches such as a bonus playroom or study area in the 2nd bedroom, and a Jack and Jill bathroom attached to the 3rd bedroom. The 2 car garage has been converted to a game room (video games are to be included) boasting a full kitchen and separate entrance. The property's exterior is just as meticulously designed, featuring a carport adjacent to a brick patio set amongst refreshed landscaping. Equestrian enthusiasts will be drawn to the graded area with single stalls, various fenced spaces, and water connections, offering a variety possibilities to customize and create an equine environment. Owned solar panels and numerous outbuildings, including a Seatrain, provide functionality and opportunity, making this home not just a residence but a lifestyle choice. Embrace the opportunity to own a piece of Paso Robles serene landscapes at 2245 Rancho Lomas Way, where many sunsets may bring peace and a glimpse of the endless potential!
Features
Assessments
- Unknown
Association Fee
- 0.00
Commoninterest
- None
Common Walls
- No Common Walls
Cooling
- Central Air
Country
- US
Days On Market
- 257
Entry Location
- Front Door
Fireplace Features
- Living Room
- Wood Stove Insert
Garage Spaces
- 0.00
Inclusions
- Video games
- sea-train
- kitchen appliances
- washer
- dryer
- and jacuzzi tub. Tractor and other personal property is negotiable.
Laundry Features
- Inside
Levels
- One
Living Area Source
- Assessor
Lockboxtype
- None
Lot Features
- 6-10 Units/Acre
- Horse Property Unimproved
- Pasture
Parcel Number
- 019351018
Pool Features
- None
Property Type
- Single Family Residence
School District
- San Miguel Joint Union
Sewer
- Septic Type Unknown
Spa Features
- Above Ground
Subdivision Name Other
- PR Hog Canyon (160)
Utilities
- Electricity Connected
- Propane
- Water Connected
View
- Hills
- Mountain(s)
- Panoramic
Water Source
- Private
- Well
Year Built
- 1989
Year Built Source
- Assessor

- Xavier Gomez, BrkrAssc,CDPE
- RE/MAX College Park Realty
- BRE 01736488
- Mobile: 714.478.6676
- Fax: 714.975.9953
- salesbyxavier@gmail.com



