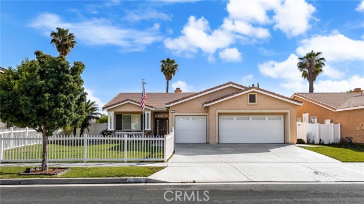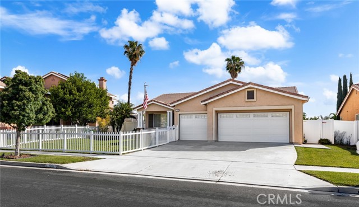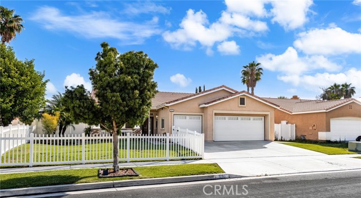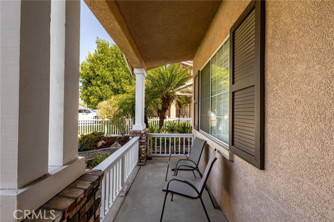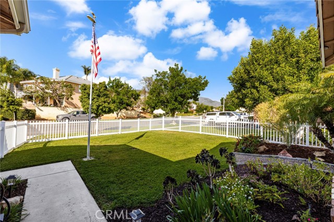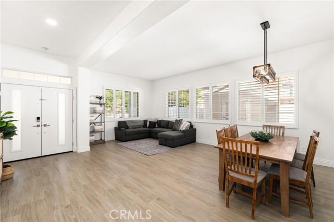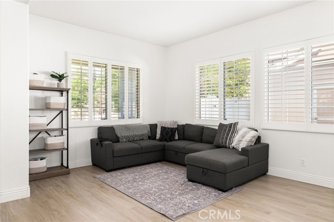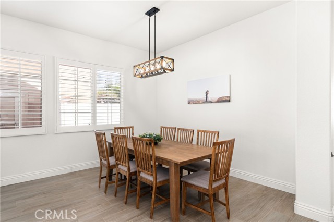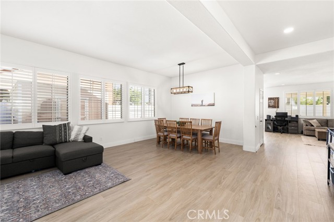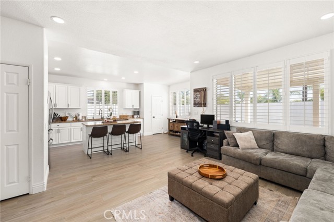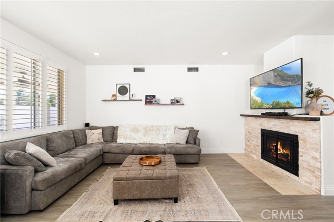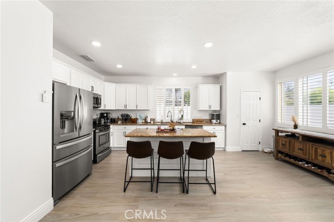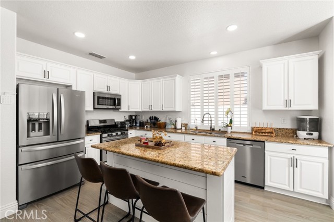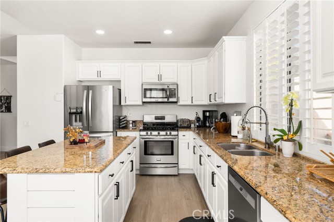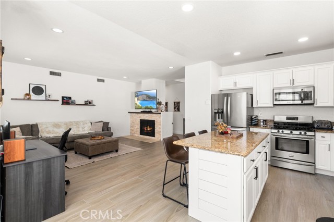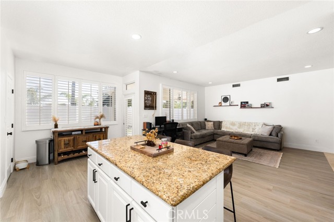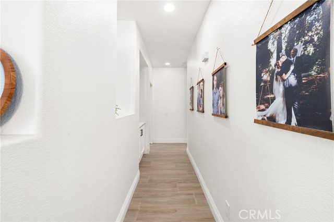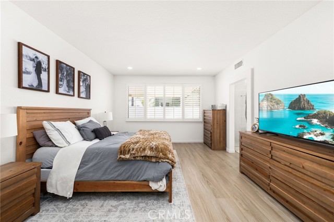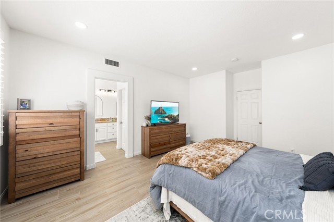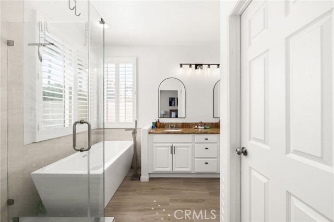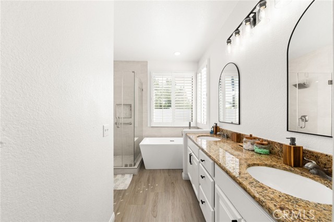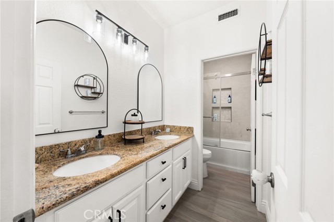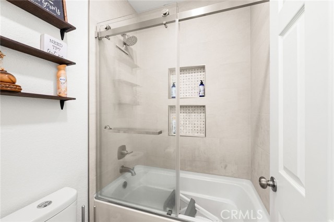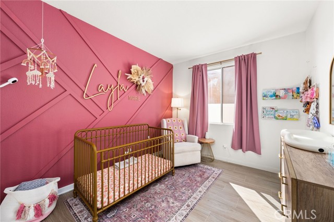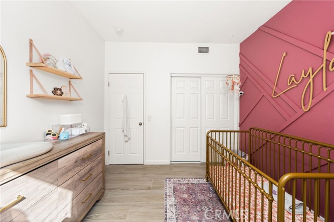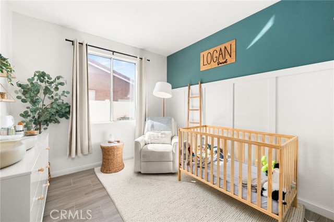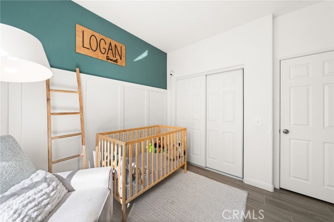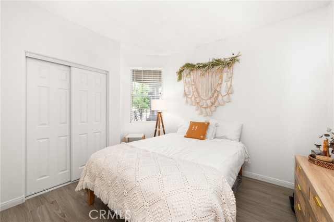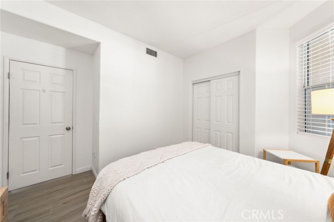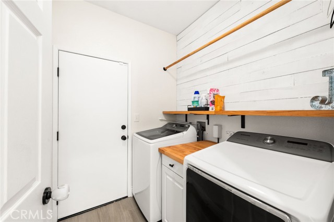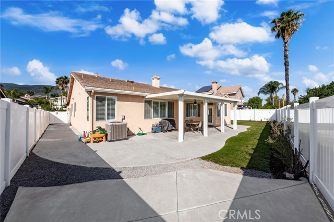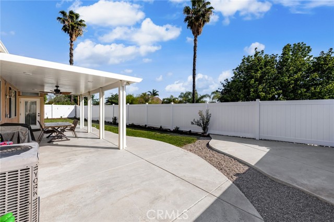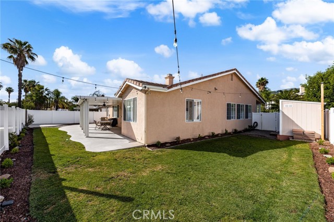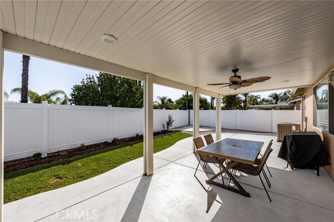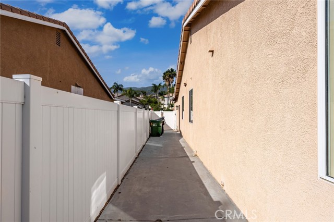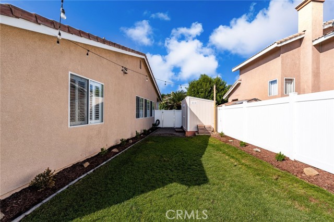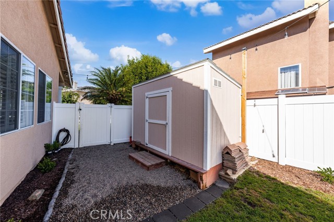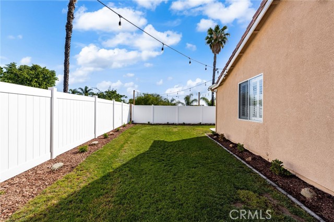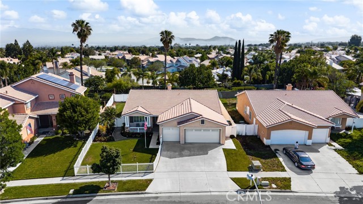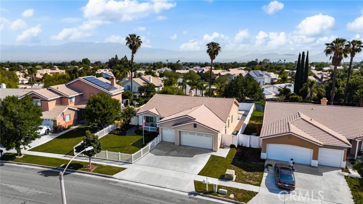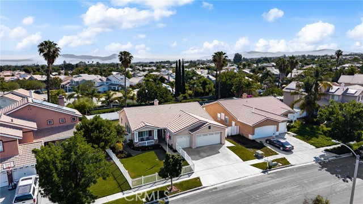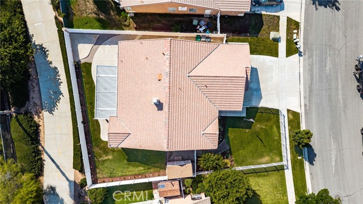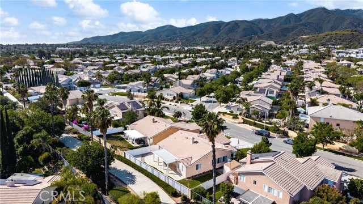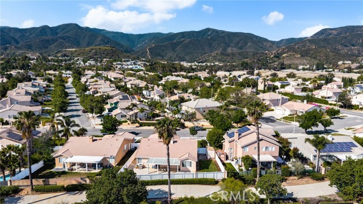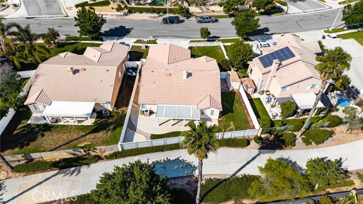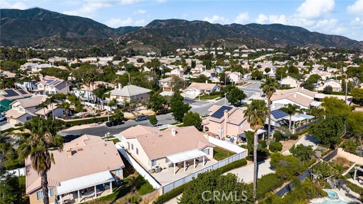Contact Xavier Gomez
Schedule A Showing
1261 Florence Street, Corona, CA 92882
Priced at Only: $929,999
For more Information Call
Mobile: 714.478.6676
Address: 1261 Florence Street, Corona, CA 92882
Property Photos
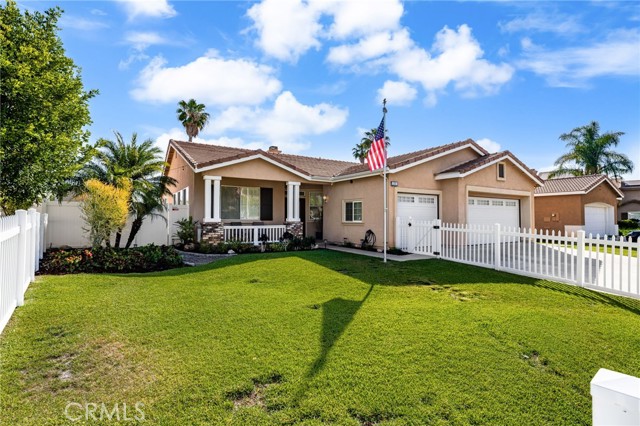
Property Location and Similar Properties
- MLS#: PW25111040 ( Single Family Residence )
- Street Address: 1261 Florence Street
- Viewed: 1
- Price: $929,999
- Price sqft: $457
- Waterfront: Yes
- Year Built: 1996
- Bldg sqft: 2035
- Bedrooms: 4
- Total Baths: 2
- Full Baths: 2
- Days On Market: 9
- Additional Information
- County: RIVERSIDE
- City: Corona
- Zipcode: 92882
- Subdivision: Other (othr)
- District: Corona Norco Unified
- Elementary School: BENFRA
- Middle School: CITHIL
- High School: CORONA

- DMCA Notice
-
DescriptionWelcome to a coveted single story lifestyle in this 4 bedroom home, nestled within a serene community.The meticulously landscaped property with white picket fencing to the inviting front porch,every detail of this residence exudes warmth and charm. Step inside and experience the sophistication of an open concept floor plan, where elegant finishes and thoughtful designed elements combine to create an atmosphere of comfort and relaxation. Upon entry, the gorgeous double entry door sets the stage for the refined interior that awaits. Wood look tile floors seamlessly flow throughout the complete home. Tall ceilings enhance the sense of Brightness, space and openness, creating an airy ambiance that is both welcoming and inviting. The generous family room, adorned with a stacked stone fireplace, provides a cozy retreat. Adjacent to the family room is the granite counters, abundant white cabinetry, pantry and a convenient large center island and ample meal prep space. Retreat to the luxurious and bright primary suite, where pure relaxation awaits. The updated primary bath boasts a recent remodel featuring an inviting standalone soaking tub and walk in shower. Dual vanities with granite countertops offer plenty of space for pampering, while the large walk in closet provides ample storage for wardrobe essentials. The three additional bedrooms are generously sized. The second full bath features a granite dual vanity and an updated and tub/shower combination, ensuring convenience and comfort for all residents and guests. Step outside to the fully covered alumawood patio, where alfresco dining and lounging await. Beautiful lush grassy yard and gardens provides plenty of space for outdoor activities and enjoyment with new vinyl privacy fencing, while a large tuff shed tucked around the side of the home holds all your supplies. The nearby walking path invites leisurely daytime and evening strolls throughout the neighborhood. This pristine home offers a pleasant white palette,with desirable updates such as wood tile flooring throughout,Custom white wood shutters, new vinyl fencing(rear), white vinyl picket fence (front), thermatically controlled attic and garage fans and solid alumawood patio cover. The 3 car garage affords ample space for your vehicles, shop or gym. This home has the most amazing setting with no neighbors behind and close proximity to Skyline Drive Hiking trail, 91,71 & 15 Frwy's, great schools and shopping.This is everything you have been waiting for!
Features
Appliances
- Built-In Range
- Dishwasher
- Electric Water Heater
- Gas Range
- Gas Water Heater
- Microwave
- Vented Exhaust Fan
Architectural Style
- Spanish
Assessments
- Unknown
Association Fee
- 0.00
Commoninterest
- None
Common Walls
- No Common Walls
Construction Materials
- Stone
- Stucco
Cooling
- Central Air
Country
- US
Direction Faces
- South
Eating Area
- Breakfast Counter / Bar
- Breakfast Nook
- Dining Room
Elementary School
- BENFRA
Elementaryschool
- Benjamin Franklin
Entry Location
- South
Exclusions
- Refrigerator
- Washer & Dryer
- Safe
Fencing
- Vinyl
Fireplace Features
- Family Room
Flooring
- Tile
Foundation Details
- Slab
Garage Spaces
- 3.00
Heating
- Central
- Natural Gas
High School
- CORONA
Highschool
- Corona
Interior Features
- Attic Fan
- Built-in Features
- Cathedral Ceiling(s)
- Ceiling Fan(s)
- Granite Counters
- High Ceilings
- Open Floorplan
- Pantry
- Recessed Lighting
- Storage
Laundry Features
- Gas & Electric Dryer Hookup
- Individual Room
- Inside
- Washer Hookup
Levels
- One
Living Area Source
- Assessor
Lockboxtype
- Supra
Lockboxversion
- Supra BT LE
Lot Features
- Landscaped
- Lawn
- Sprinkler System
- Sprinklers In Front
- Sprinklers In Rear
- Sprinklers On Side
- Walkstreet
- Yard
Middle School
- CITHIL
Middleorjuniorschool
- Citrus Hills
Other Structures
- Shed(s)
- Storage
Parcel Number
- 113071041
Parking Features
- Direct Garage Access
- Driveway
- Concrete
- Garage Faces Front
- Garage - Two Door
- On Site
- Oversized
Patio And Porch Features
- Concrete
- Covered
- Patio Open
- Front Porch
Pool Features
- None
Property Type
- Single Family Residence
Property Condition
- Turnkey
Road Frontage Type
- City Street
Road Surface Type
- Paved
Roof
- Tile
School District
- Corona-Norco Unified
Security Features
- Carbon Monoxide Detector(s)
- Smoke Detector(s)
Sewer
- Public Sewer
Spa Features
- None
Subdivision Name Other
- other
Uncovered Spaces
- 3.00
View
- Hills
- Mountain(s)
Virtual Tour Url
- https://1-sv.aryeo.com/sites/rxkzqvb/unbranded
Water Source
- Public
Window Features
- Double Pane Windows
- Shutters
Year Built
- 1996
Year Built Source
- Assessor

- Xavier Gomez, BrkrAssc,CDPE
- RE/MAX College Park Realty
- BRE 01736488
- Mobile: 714.478.6676
- Fax: 714.975.9953
- salesbyxavier@gmail.com



