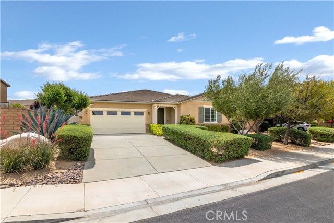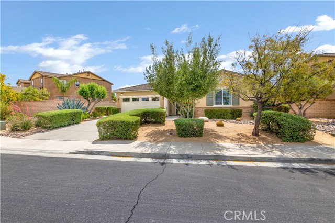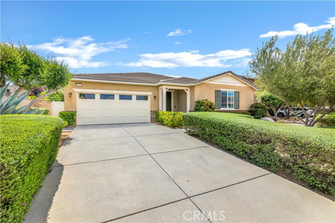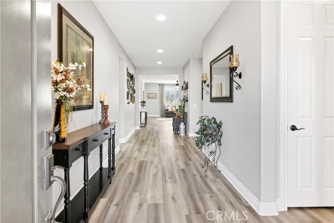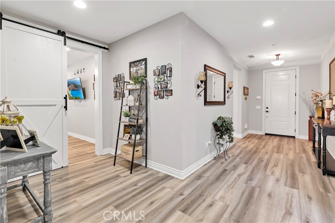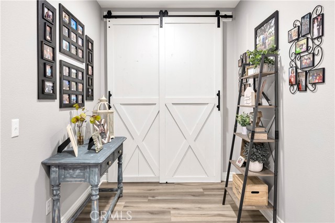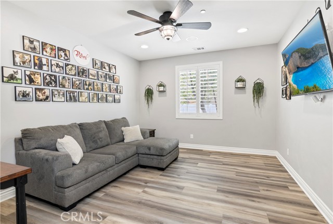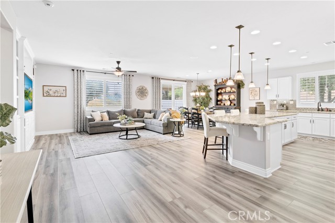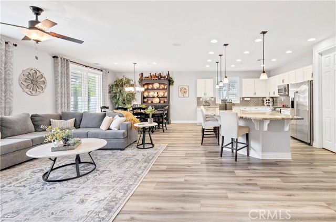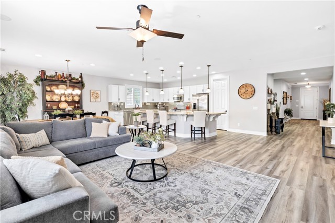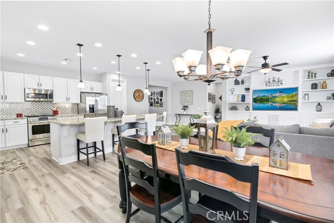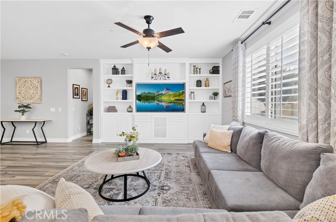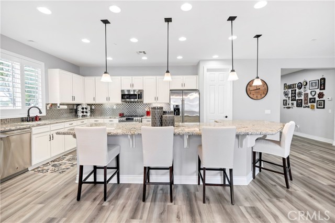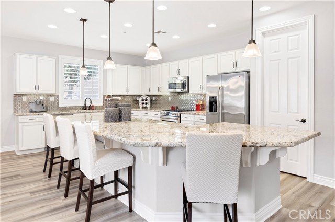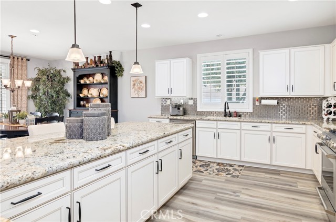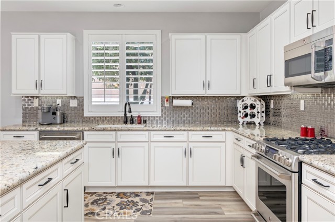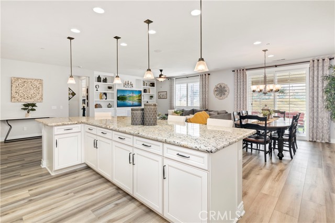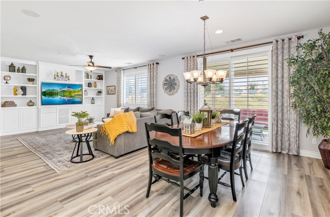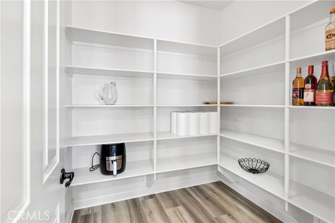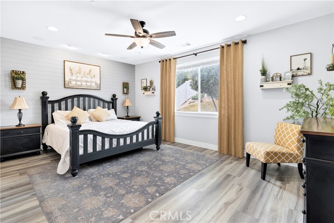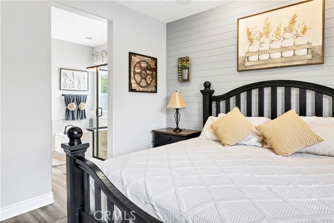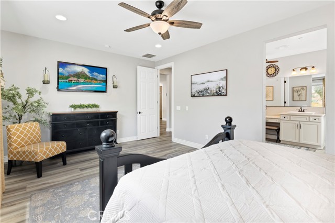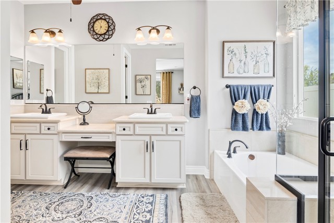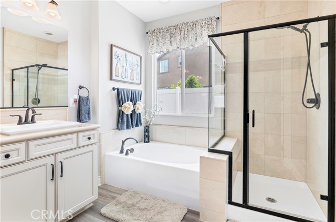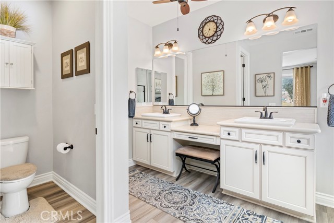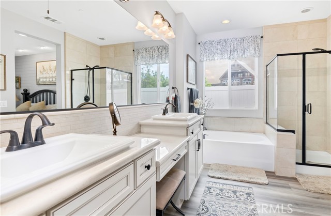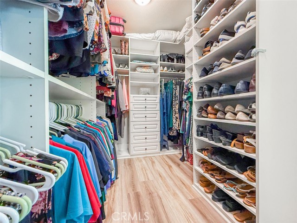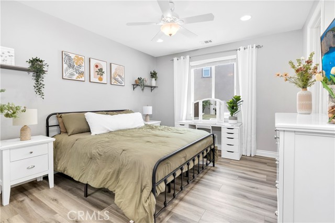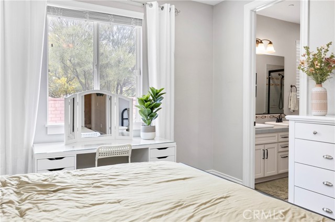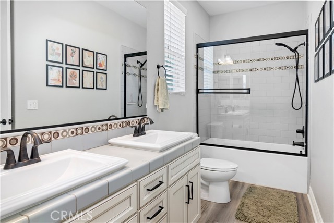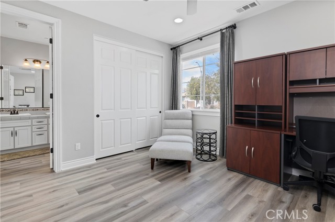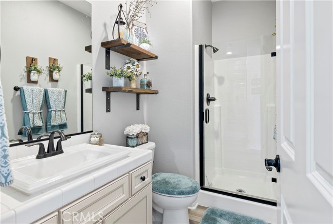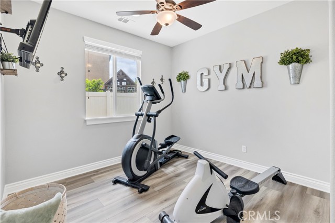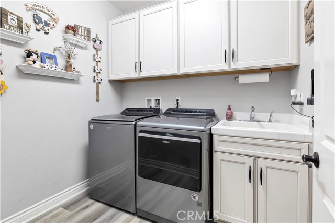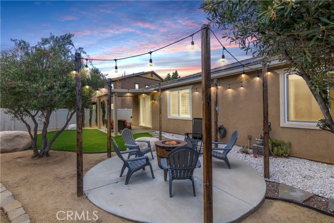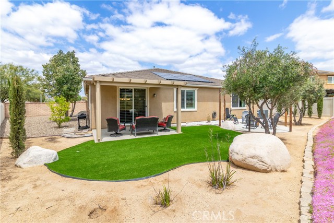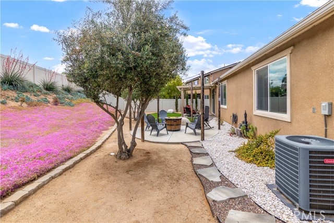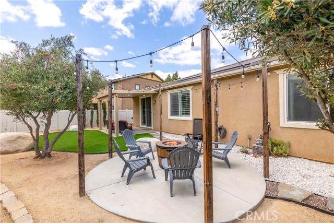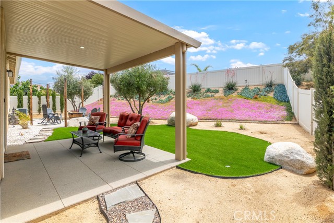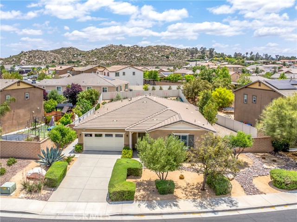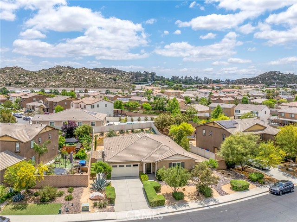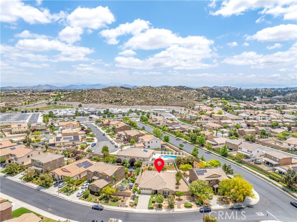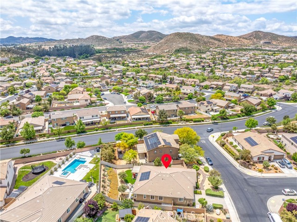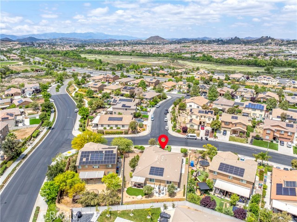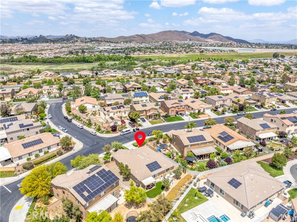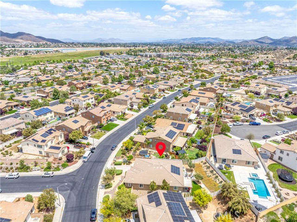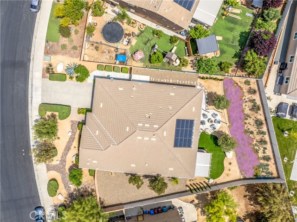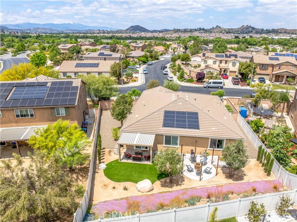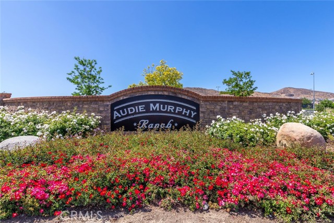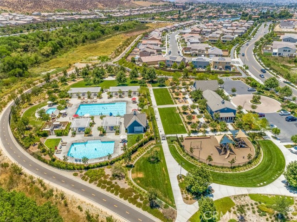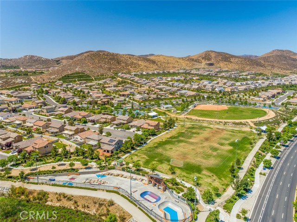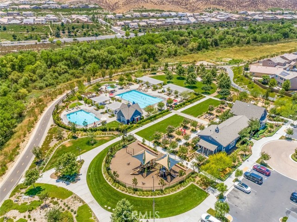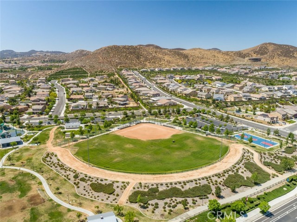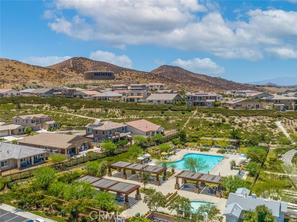Contact Xavier Gomez
Schedule A Showing
25303 Water Wheel Court, Menifee, CA 92584
Priced at Only: $739,900
For more Information Call
Mobile: 714.478.6676
Address: 25303 Water Wheel Court, Menifee, CA 92584
Property Photos
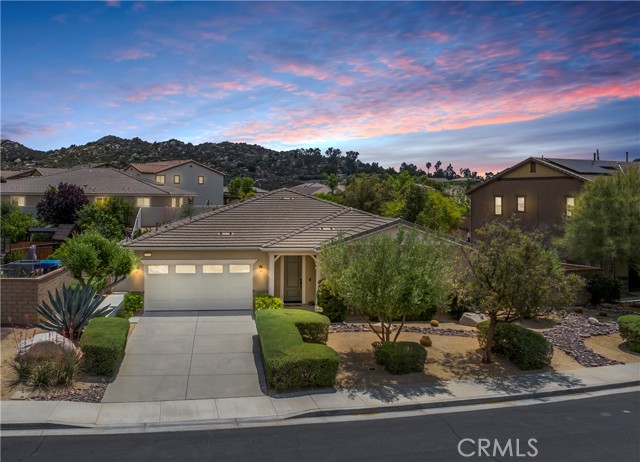
Property Location and Similar Properties
- MLS#: SW25110689 ( Single Family Residence )
- Street Address: 25303 Water Wheel Court
- Viewed: 1
- Price: $739,900
- Price sqft: $279
- Waterfront: No
- Year Built: 2012
- Bldg sqft: 2653
- Bedrooms: 4
- Total Baths: 3
- Full Baths: 3
- Garage / Parking Spaces: 2
- Days On Market: 9
- Additional Information
- County: RIVERSIDE
- City: Menifee
- Zipcode: 92584
- District: Perris Union High
- High School: PALVAL
- Provided by: Coldwell Banker Assoc.Brkr-Mur
- Contact: Robert Robert

- DMCA Notice
-
DescriptionStylish single story living within the prestigious Audie Murphy Ranch resort style community. Welcome to to a beautifully upgraded former model home nestled on nearly a 1/4 acre lot. This beautiful space truly offers a perfect blend of tranquility and style. This 4 bedroom, 3 bathroom single story home offers 2,653 sq. ft. of thoughtfully designed living space, harmonizing elegance, comfort and modern convenience. Step inside to find a grand and inviting foyer, where natural light creates a warm and welcoming ambiance. The home features luxury vinyl plank flooring, striking eight foot doors, upgraded baseboards and door casings, adding a touch of refined craftsmanship throughout. The heart of the home is a spacious great room, complete with a large built in entertainment center and open sight lines to the gourmet kitchen, which boasts granite countertops, a large island with breakfast bar, a walk in pantry and rich cabinetry. The home is wired for sound and enhanced with recessed lighting and high ceilings, making it ideal for both everyday living and entertaining. The Luxurious primary suite offers a spa like retreat with dual sinks, a soaking tub, walk in shower, and a custom walk in closet with built drawers for seamless organization. Three additional bedrooms, two additional bathrooms and a separate bonus room with sliding barn doors provide ample space for family, guests and a home office. Energy efficiency is covered with an owned 12 panel solar system. Two car garage with Epoxy flooring. Step outside to discover mature landscaping, creating a lush, inviting atmosphere that sets the tone for outdoor relaxation. The spacious side yards add versatility, whether for gardening, play areas, or additional storage. The yard features a covered patio ideal for entertaining or enjoying peaceful evenings. Adding to the low maintenance appeal, the yard also features artificial turf and elegant river rock landscaping year round beauty without the hassle of upkeep. Situated with ample space from neighboring homes, this residence ensures openness and a sense of privacy. All this plus resort style living with access to Audie Murphy Ranch amenities including pools, spas, clubhouse, sports courts, skate park, walking trails, and much more. Ideally located near top rated schools (Taawila Elemantary and the new Kathryn Newport Middle School), shopping, dining and quick access to the 15 Fwy and the 215 Fwy. All this surely make this home a must see!!!
Features
Appliances
- Gas Water Heater
Assessments
- Special Assessments
Association Amenities
- Pickleball
- Pool
- Spa/Hot Tub
- Fire Pit
- Barbecue
- Outdoor Cooking Area
- Picnic Area
- Playground
- Dog Park
- Tennis Court(s)
- Sport Court
- Other Courts
- Biking Trails
- Hiking Trails
- Horse Trails
- Gym/Ex Room
- Clubhouse
- Banquet Facilities
- Recreation Room
- Meeting Room
Association Fee
- 130.00
Association Fee Frequency
- Monthly
Commoninterest
- None
Common Walls
- No Common Walls
Cooling
- Central Air
Country
- US
Eating Area
- Breakfast Counter / Bar
- Dining Ell
Entry Location
- FD
Fencing
- Brick
- Good Condition
- Vinyl
Fireplace Features
- None
Flooring
- Vinyl
Foundation Details
- Slab
Garage Spaces
- 2.00
Green Energy Generation
- Solar
Heating
- Central
High School
- PALVAL
Highschool
- Paloma Valley
Interior Features
- Ceiling Fan(s)
- Granite Counters
- High Ceilings
- Open Floorplan
- Pantry
- Recessed Lighting
- Storage
- Wired for Sound
Laundry Features
- Individual Room
- Washer Hookup
Levels
- One
Lockboxtype
- Supra
Lockboxversion
- Supra
Lot Features
- Landscaped
- Level with Street
- Lot 10000-19999 Sqft
- Sprinkler System
- Sprinklers Timer
Parcel Number
- 358422010
Parking Features
- Direct Garage Access
- Driveway
- Garage
- Garage Faces Front
- Garage Door Opener
Patio And Porch Features
- Concrete
- Covered
- Patio Open
Pool Features
- Association
- Community
Postalcodeplus4
- 9611
Property Type
- Single Family Residence
Roof
- Tile
School District
- Perris Union High
Sewer
- Public Sewer
Spa Features
- Association
- Community
Utilities
- Cable Available
- Electricity Connected
- Natural Gas Connected
- Sewer Connected
- Water Connected
View
- Mountain(s)
- Neighborhood
Virtual Tour Url
- https://my.matterport.com/show/?m=PUZNMUiwHVX&mls=1
Water Source
- Public
Window Features
- Blinds
- Shutters
Year Built
- 2012
Year Built Source
- Builder
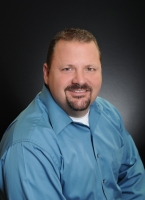
- Xavier Gomez, BrkrAssc,CDPE
- RE/MAX College Park Realty
- BRE 01736488
- Mobile: 714.478.6676
- Fax: 714.975.9953
- salesbyxavier@gmail.com



