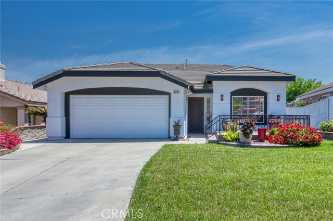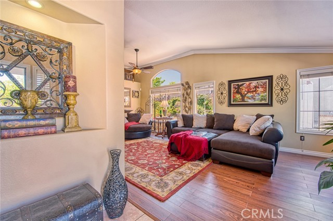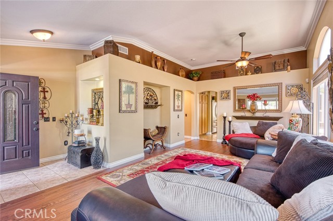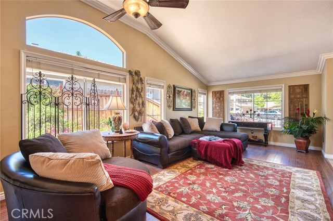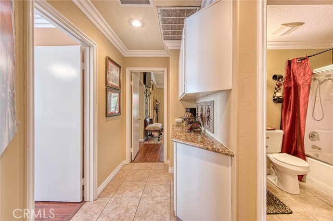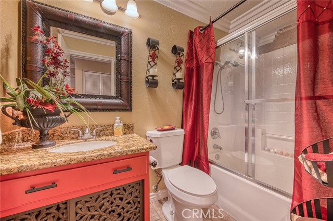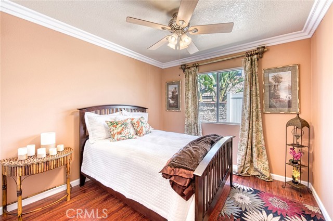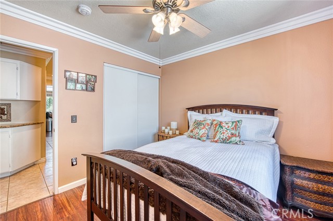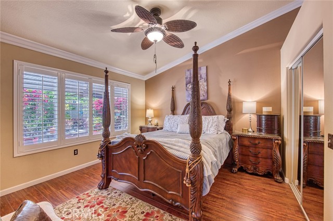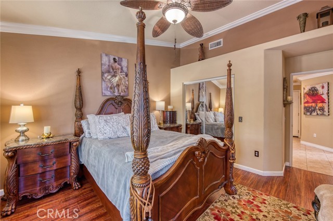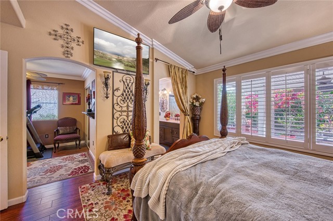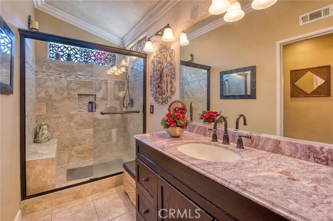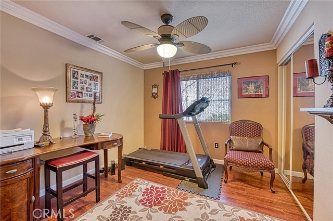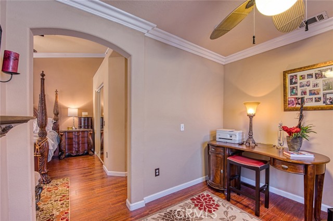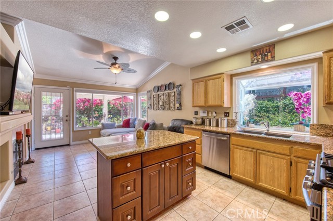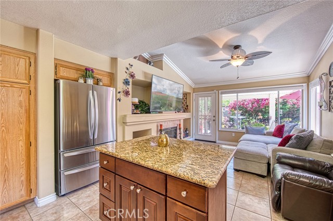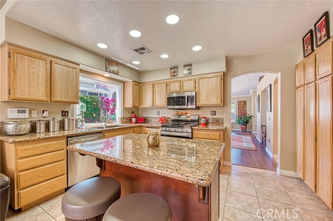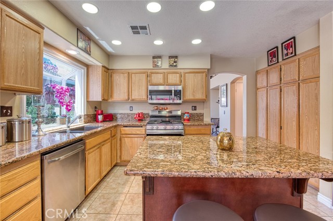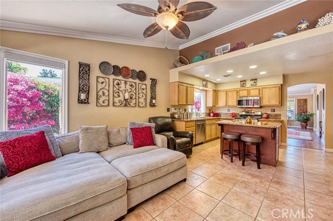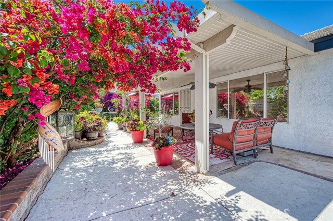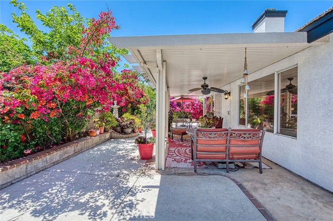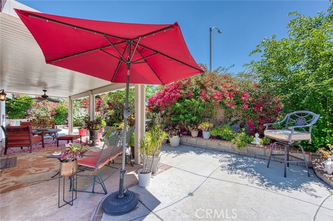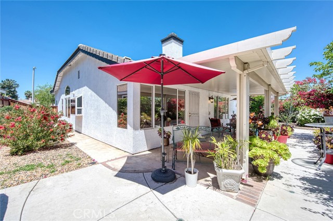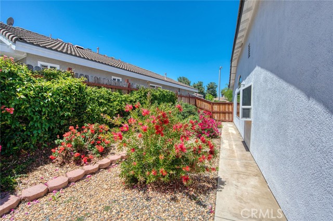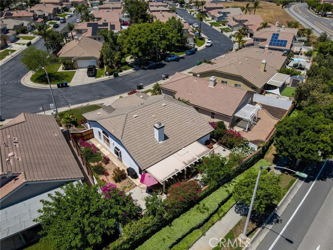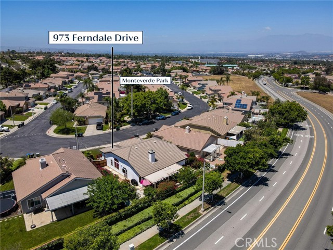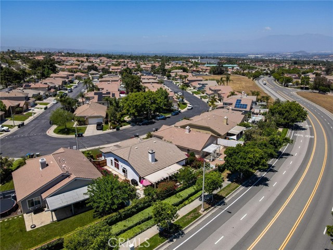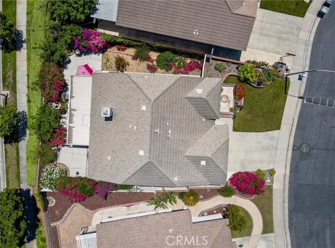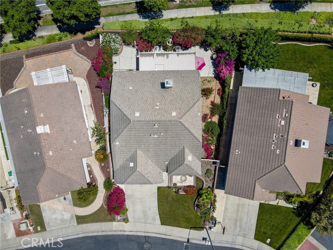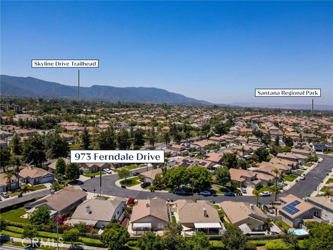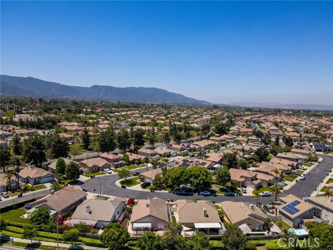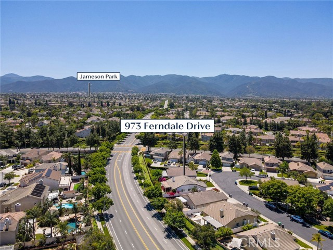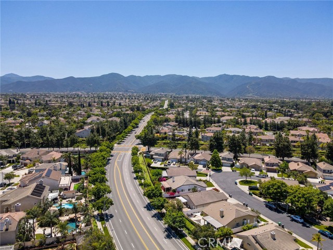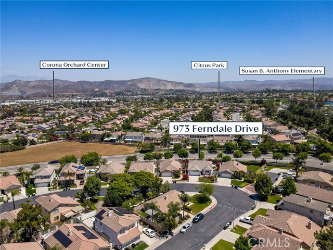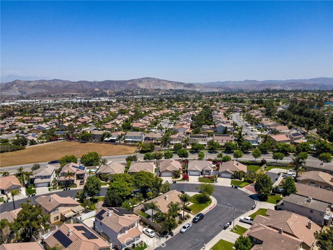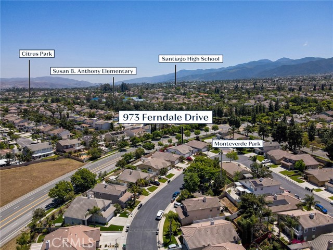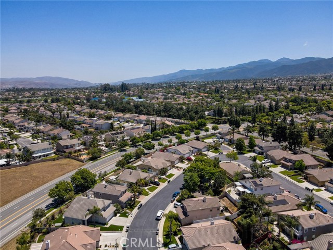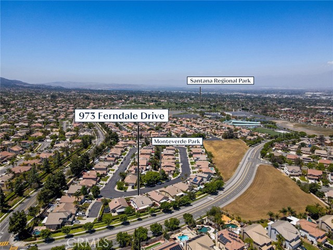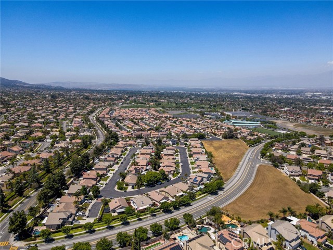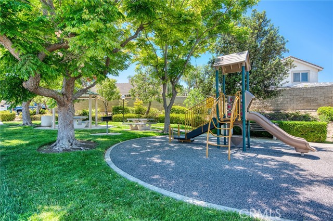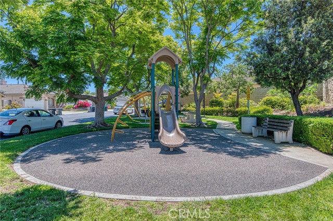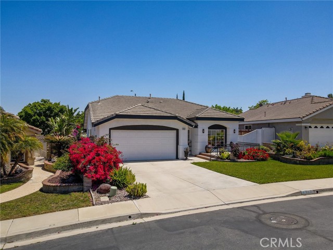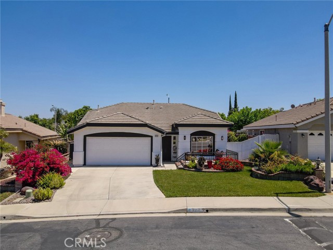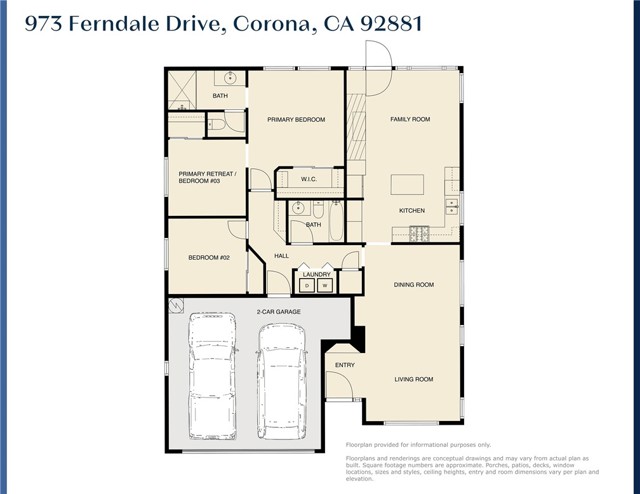Contact Xavier Gomez
Schedule A Showing
973 Ferndale Drive, Corona, CA 92881
Priced at Only: $725,000
For more Information Call
Mobile: 714.478.6676
Address: 973 Ferndale Drive, Corona, CA 92881
Property Photos
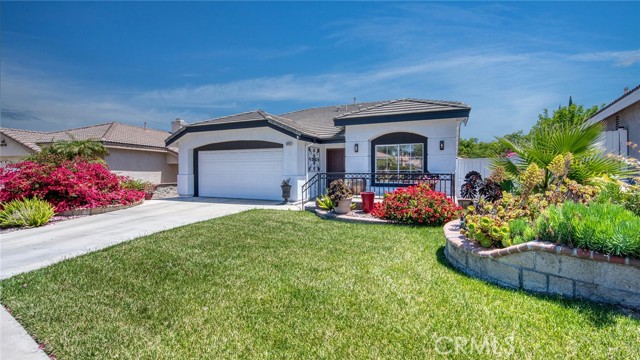
Property Location and Similar Properties
- MLS#: LG25112122 ( Single Family Residence )
- Street Address: 973 Ferndale Drive
- Viewed: 1
- Price: $725,000
- Price sqft: $519
- Waterfront: Yes
- Wateraccess: Yes
- Year Built: 1997
- Bldg sqft: 1397
- Bedrooms: 3
- Total Baths: 2
- Full Baths: 1
- Garage / Parking Spaces: 2
- Days On Market: 64
- Additional Information
- County: RIVERSIDE
- City: Corona
- Zipcode: 92881
- Subdivision: Other (othr)
- District: Corona Norco Unified
- Elementary School: ANTHON
- Middle School: CITHIL
- High School: SANTIA
- Provided by: Compass
- Contact: Jesse Jesse

- DMCA Notice
-
DescriptionWelcome to 973 Ferndale Drive, a beautifully maintained single level home in the desirable Monte Verde neighborhoodperfectly positioned just across from the communitys charming pocket park. This 3 bedroom, 2 bath residence offers elegant touches throughout, including crown mouldings, baseboards, and detailed casings. The third bedroom is currently set up as a retreat off the primary suite but can easily be converted back to a separate room by relocating the doorway. The kitchen is both functional and inviting, featuring granite countertops, wear resistant porcelain tile floors, stainless steel appliances, a center island, generous cabinetry, and a custom garden window great for day to day living and entertaining friends & family. A cozy family room opens to the backyard, while the formal living and dining rooms sit just off the entry. Step outside to a sun dappled yard with a covered patio, mature citrus trees, vibrant bougainvillea, bottlebrush, roses, and geraniums that provide color and fragrance year round. The home includes a 2 car garage plus driveway parking for two more vehicles. Ideally located near schools, parks, shopping & dining destinations, and major commuter routesthis is a must see!
Features
Accessibility Features
- No Interior Steps
Appliances
- Dishwasher
- Disposal
- Gas Range
- Microwave
- Water Heater
Architectural Style
- Traditional
Assessments
- Unknown
Association Amenities
- Barbecue
- Picnic Area
- Playground
Association Fee
- 100.00
Association Fee Frequency
- Monthly
Commoninterest
- Planned Development
Common Walls
- No Common Walls
Construction Materials
- Stucco
Cooling
- Central Air
Country
- US
Days On Market
- 34
Door Features
- Mirror Closet Door(s)
Eating Area
- Breakfast Counter / Bar
- Dining Room
Electric
- Standard
Elementary School
- ANTHON
Elementaryschool
- Anthony
Fencing
- Block
- Vinyl
- Wood
Fireplace Features
- Family Room
Flooring
- Tile
Foundation Details
- Slab
Garage Spaces
- 2.00
Heating
- Central
High School
- SANTIA
Highschool
- Santiago
Interior Features
- Ceiling Fan(s)
- Crown Molding
- Granite Counters
- High Ceilings
- Recessed Lighting
Laundry Features
- Inside
Levels
- One
Living Area Source
- Assessor
Lockboxtype
- None
Lot Features
- Back Yard
- Front Yard
- Garden
- Landscaped
- Lawn
- Level
- Sprinkler System
- Yard
Middle School
- CITHIL
Middleorjuniorschool
- Citrus Hills
Parcel Number
- 120341051
Parking Features
- Direct Garage Access
- Driveway
- Garage
Patio And Porch Features
- Concrete
- Covered
Pool Features
- None
Postalcodeplus4
- 8751
Property Type
- Single Family Residence
Property Condition
- Turnkey
Road Frontage Type
- City Street
Road Surface Type
- Paved
Roof
- Tile
School District
- Corona-Norco Unified
Security Features
- Carbon Monoxide Detector(s)
- Smoke Detector(s)
Sewer
- Public Sewer
Spa Features
- None
Subdivision Name Other
- Monte Verde
Utilities
- Electricity Connected
- Natural Gas Connected
- Sewer Connected
- Water Connected
View
- Neighborhood
- Park/Greenbelt
Water Source
- Public
Window Features
- Blinds
- Double Pane Windows
Year Built
- 1997
Year Built Source
- Public Records

- Xavier Gomez, BrkrAssc,CDPE
- RE/MAX College Park Realty
- BRE 01736488
- Mobile: 714.478.6676
- Fax: 714.975.9953
- salesbyxavier@gmail.com



