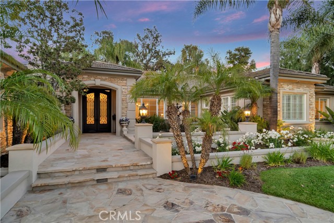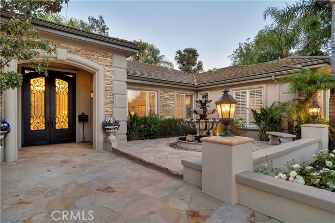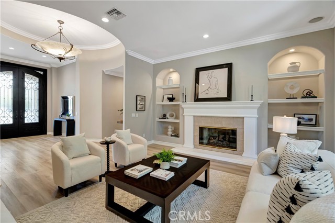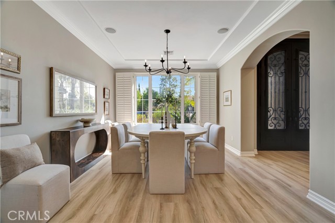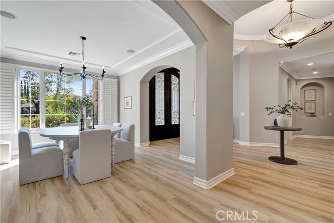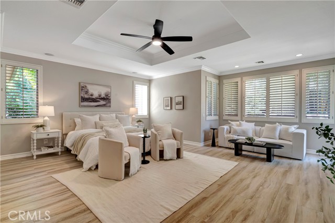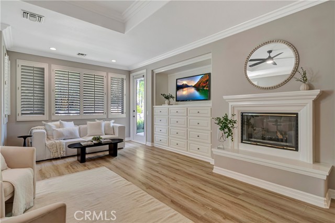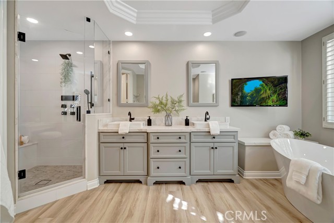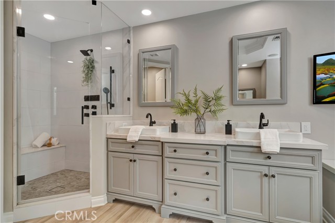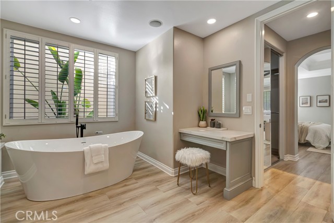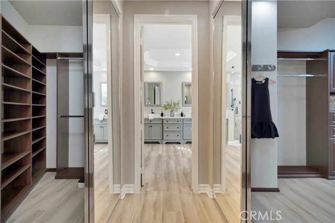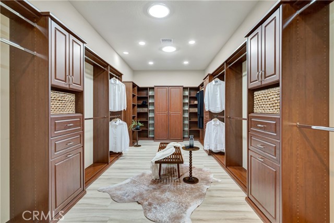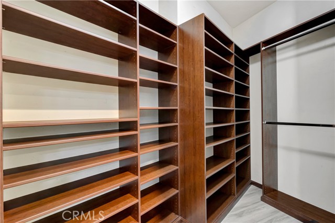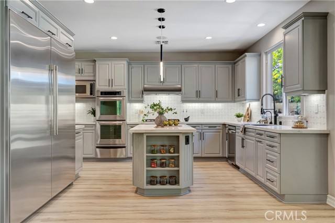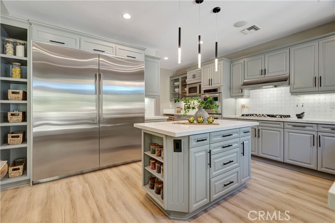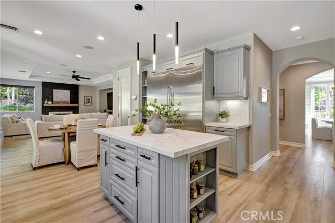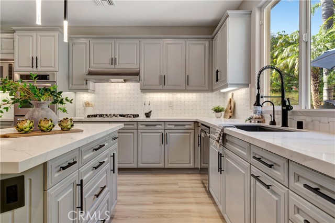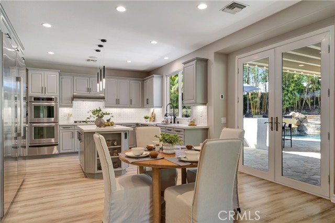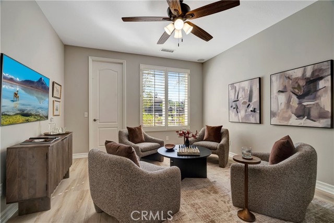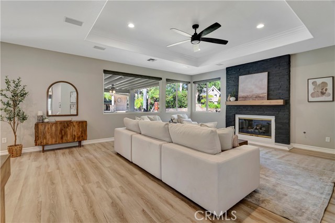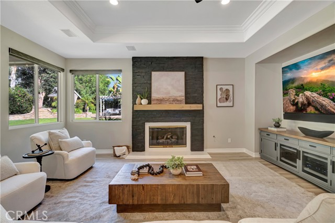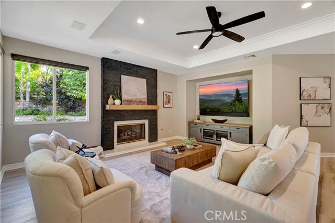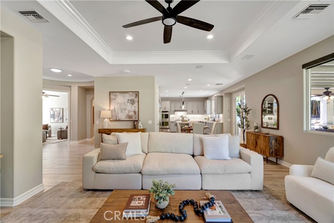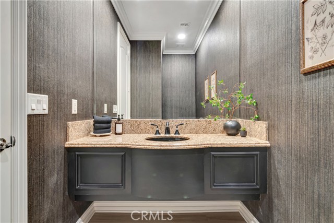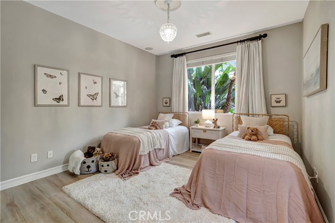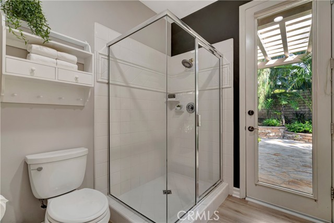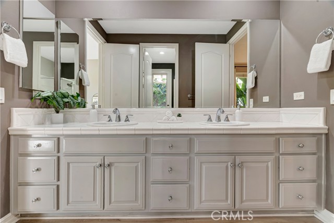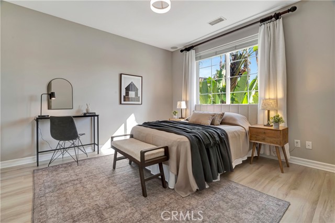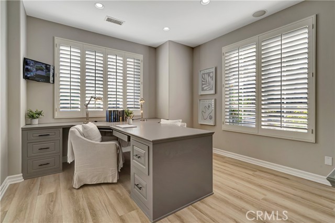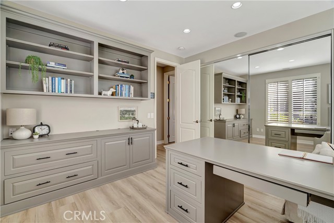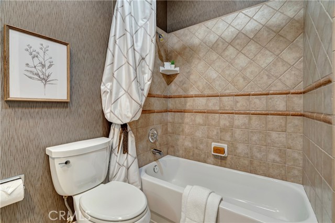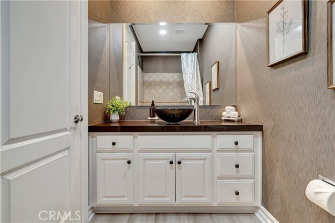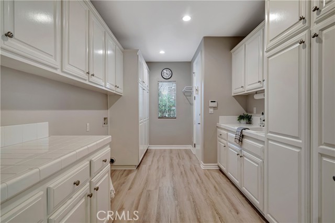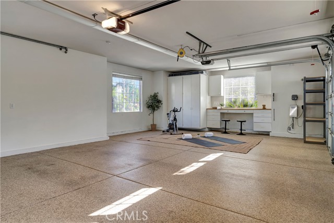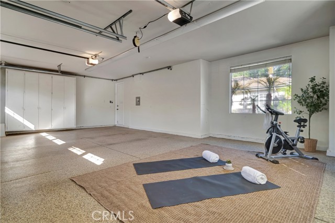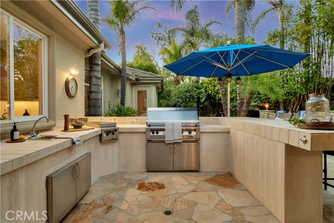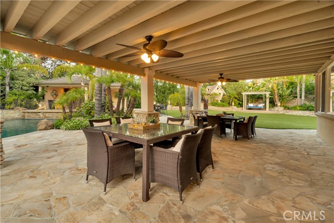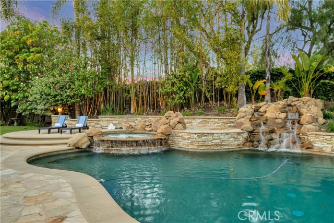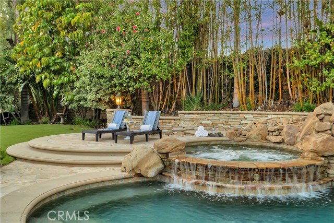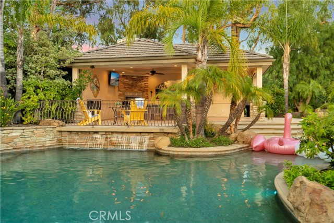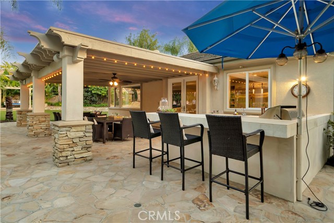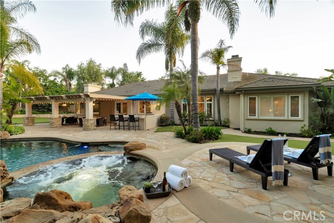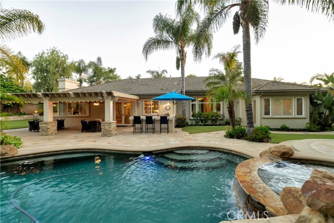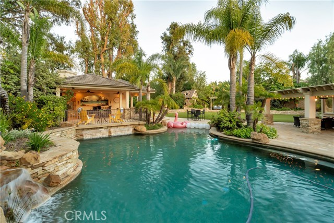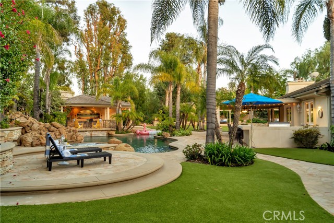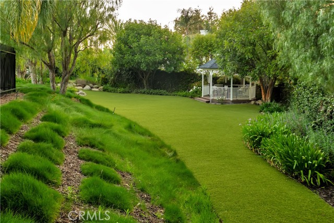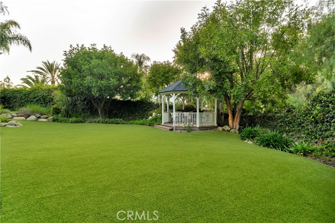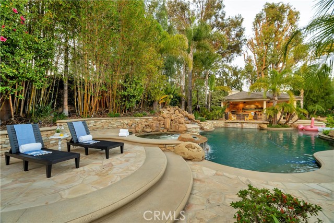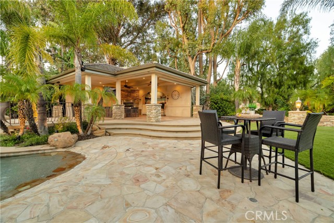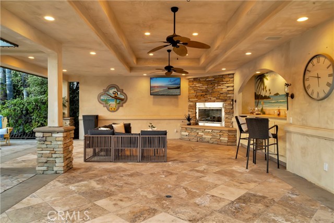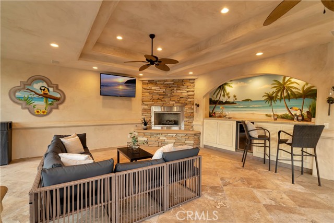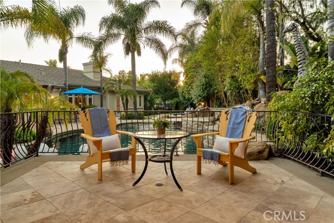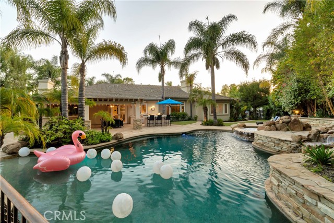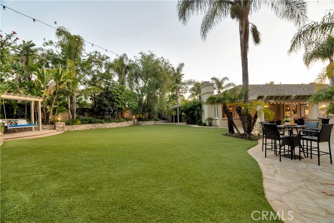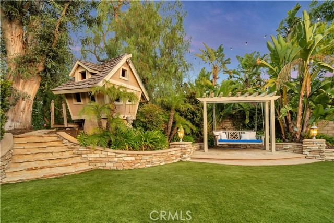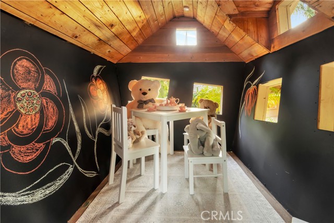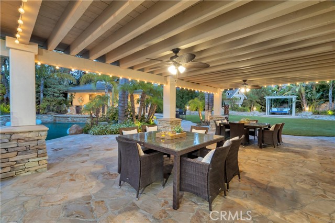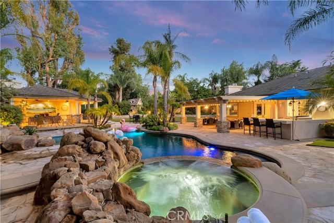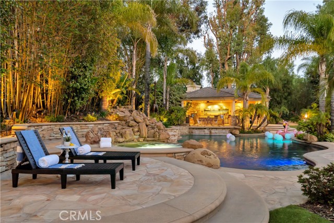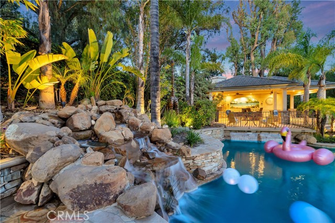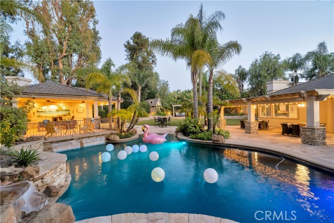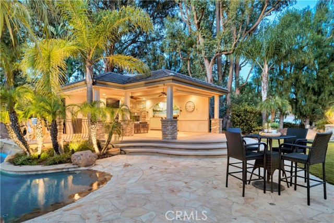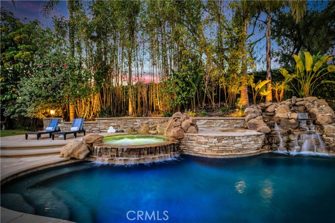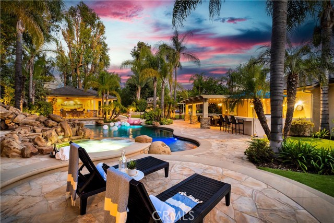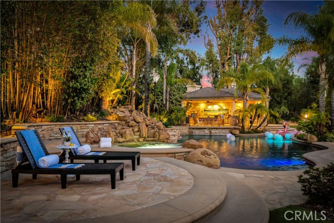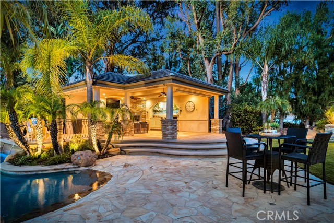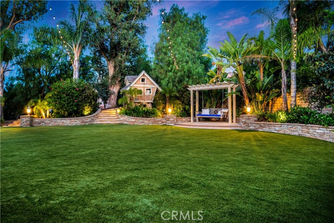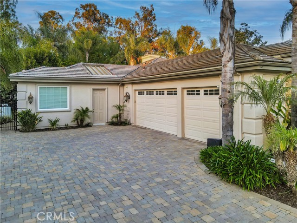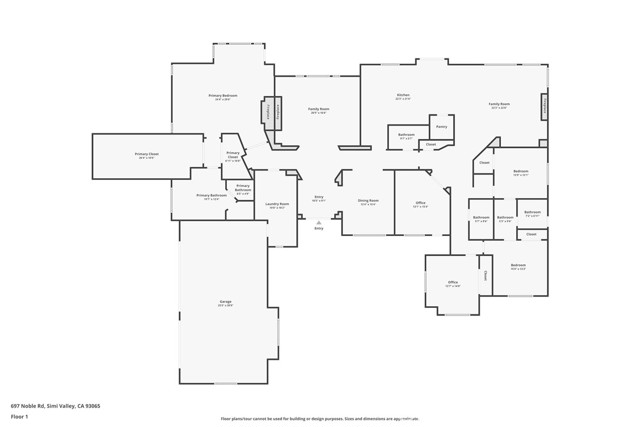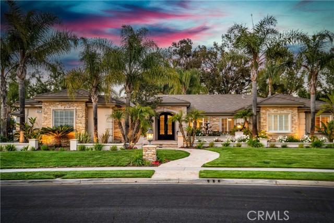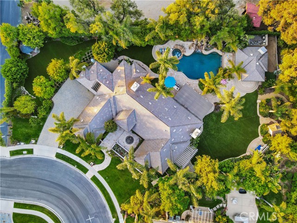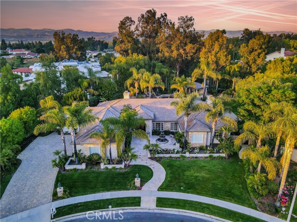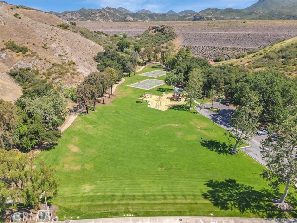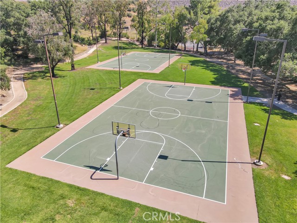Contact Xavier Gomez
Schedule A Showing
697 Noble Road, Simi Valley, CA 93065
Priced at Only: $2,399,000
For more Information Call
Mobile: 714.478.6676
Address: 697 Noble Road, Simi Valley, CA 93065
Property Photos
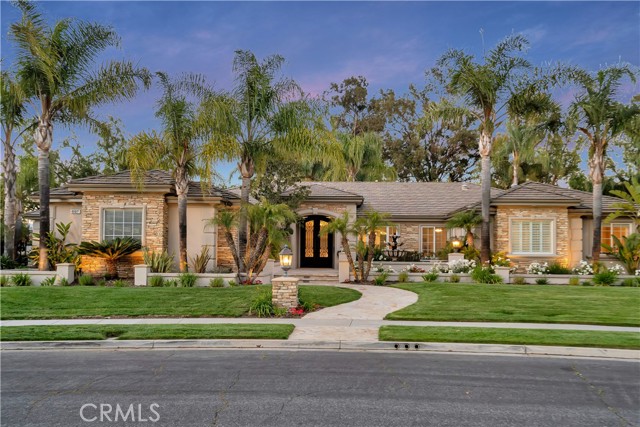
Property Location and Similar Properties
- MLS#: SR25113157 ( Single Family Residence )
- Street Address: 697 Noble Road
- Viewed: 2
- Price: $2,399,000
- Price sqft: $593
- Waterfront: Yes
- Year Built: 2000
- Bldg sqft: 4048
- Bedrooms: 5
- Total Baths: 4
- Full Baths: 3
- 1/2 Baths: 1
- Days On Market: 4
- Additional Information
- County: VENTURA
- City: Simi Valley
- Zipcode: 93065
- District: Simi Valley Unified
- Middle School: SINALO
- High School: ROYAL

- DMCA Notice
-
DescriptionWelcome to 697 Noble Roada modern Mediterranean ranch estate that redefines luxury living in the Morrison Highland Estates. Set on a sprawling 0.73 acre lot, this 4,048 square foot single story home seamlessly blends timeless elegance with contemporary upgrades, offering an unparalleled lifestyle experience. As you approach, be captivated by the stately 12 foot wrought iron double doors, complemented by a serene fountain, stone pathway, and groundscape lighting that accentuates the home's architectural beauty. The three car garage features sealed flooring, ample storage, and transom windows above the doors, flooding the space with natural light. Step inside to discover brand new, waterproof wood based laminate flooring and freshly painted interiors. The open concept living room boasts a cozy fireplace and offers a picturesque view of the backyard waterfall cascading into the pool. Remodeled in 2023, the chef's kitchen is a culinary masterpiece featuring white quartz countertops, top of the line Monogram appliancesincluding a refrigerator, freezer, oven, microwave, cooktop, warming drawer, and wine fridgeand a spacious walk in pantry. The kitchen seamlessly flows into the backyard, perfect for entertaining. The grand primary bedroom suite offers double door entry, an en suite fireplace, built in cabinets, a sitting nook, and direct access to the pool and backyard. It includes two closets: one dedicated shoe closet and a massive walk in closet illuminated by skylight tubes. The luxurious primary bathroom features an outdoor atrium view, a brand new high end soaker tub, dual sink vanity, private toilet suite, high tech shower with bench, and a separate makeup vanity. The backyard is a private paradise featuring a covered patio with fans and stone flooring, a built in Alfresco barbecue with a two burner cooktop and sink, and a bar counter. The sparkling pool boasts a walk in shallow end with bubblers, multiple spillovers, and a waterfall, complemented by a hot tub and a cabana with a wet bar and outdoor fireplace. The expansive turf grass area is ideal for play and entertaining, complete with a child's playhouse, horseshoe pit, and a private sitting area on the side yard leading to another grassy area with a gazebo. An enclosed storage unit by the generator offers additional storage space. Smart home, outdoor security cameras, back up power and much, much more. Don't miss this rare opportunity to own a slice of paradise.
Features
Accessibility Features
- 2+ Access Exits
- 32 Inch Or More Wide Doors
- 36 Inch Or More Wide Halls
- 48 Inch Or More Wide Halls
- Grab Bars In Bathroom(s)
- No Interior Steps
Appliances
- 6 Burner Stove
- Barbecue
- Built-In Range
- Dishwasher
- Double Oven
- ENERGY STAR Qualified Appliances
- ENERGY STAR Qualified Water Heater
- Disposal
- Gas Oven
- Gas Range
- Gas Water Heater
- High Efficiency Water Heater
- Hot Water Circulator
- Ice Maker
- Instant Hot Water
- Microwave
- Range Hood
- Recirculated Exhaust Fan
- Refrigerator
- Self Cleaning Oven
- Vented Exhaust Fan
- Warming Drawer
- Water Heater
- Water Line to Refrigerator
- Water Purifier
Architectural Style
- Mediterranean
- Ranch
- Spanish
Assessments
- Unknown
Association Amenities
- Horse Trails
- Management
Association Fee
- 540.00
Association Fee Frequency
- Quarterly
Commoninterest
- Planned Development
Common Walls
- No Common Walls
Construction Materials
- Drywall Walls
- NES Insulation Pkg
- Stucco
Cooling
- Central Air
- Dual
- ENERGY STAR Qualified Equipment
- Gas
- High Efficiency
- Zoned
Country
- US
Direction Faces
- West
Eating Area
- Area
- Dining Room
- In Kitchen
Electric
- 220 Volts For Spa
- 220 Volts in Laundry
- 220 Volts in Workshop
- Electricity - On Property
- Standard
Entry Location
- Front
Fencing
- Block
- Excellent Condition
- Masonry
- Wrought Iron
Fireplace Features
- Family Room
- Living Room
- Primary Bedroom
- Outside
- Gas
- Masonry
Flooring
- Vinyl
Foundation Details
- Slab
Garage Spaces
- 3.00
Heating
- Central
- ENERGY STAR Qualified Equipment
- Fireplace(s)
- High Efficiency
- Natural Gas
- Zoned
High School
- ROYAL
Highschool
- Royal
Interior Features
- Block Walls
- Built-in Features
- Ceiling Fan(s)
- Dry Bar
- High Ceilings
- Home Automation System
- Open Floorplan
- Pantry
- Quartz Counters
- Recessed Lighting
- Storage
- Wired for Data
- Wired for Sound
Laundry Features
- Individual Room
Levels
- One
Living Area Source
- Assessor
Lockboxtype
- Supra
Lockboxversion
- Supra BT LE
Lot Dimensions Source
- Assessor
Lot Features
- 0-1 Unit/Acre
- Back Yard
- Front Yard
- Landscaped
- Lawn
- Level with Street
- Lot 20000-39999 Sqft
- Park Nearby
- Secluded
- Sprinkler System
- Sprinklers Drip System
- Sprinklers In Front
- Sprinklers In Rear
- Sprinklers On Side
- Sprinklers Timer
- Treed Lot
- Yard
Middle School
- SINALO
Middleorjuniorschool
- Sinaloa
Other Structures
- Gazebo
- Storage
Parcel Number
- 6350210075
Parking Features
- Built-In Storage
- Direct Garage Access
- Driveway - Brick
- Driveway Level
- Garage
- Garage Faces Side
- Garage - Two Door
- Garage Door Opener
- Oversized
- Private
Patio And Porch Features
- Cabana
- Concrete
- Covered
- Patio
- Patio Open
- Roof Top
- Stone
Pool Features
- Private
- Filtered
- Gunite
- Heated
- Gas Heat
- In Ground
- Permits
- Salt Water
- Waterfall
Postalcodeplus4
- 5344
Property Type
- Single Family Residence
Property Condition
- Turnkey
- Updated/Remodeled
Road Frontage Type
- City Street
Road Surface Type
- Paved
Roof
- Concrete
School District
- Simi Valley Unified
Security Features
- Carbon Monoxide Detector(s)
- Closed Circuit Camera(s)
- Fire and Smoke Detection System
- Security System
- Smoke Detector(s)
- Wired for Alarm System
Sewer
- Public Sewer
Spa Features
- Private
- Gunite
- Heated
- In Ground
- Permits
Utilities
- Cable Available
- Electricity Connected
- Natural Gas Connected
- Phone Available
- See Remarks
- Sewer Connected
- Underground Utilities
- Water Connected
View
- Pool
- Trees/Woods
Virtual Tour Url
- https://zillow.com/view-imx/9a9b8d46-1a12-4bbb-893d-8b871c546ef3?initialViewType=pano&setAttribution=mls&utm_source=dashboard&wl=1
Water Source
- Public
Window Features
- Atrium
- Blinds
- Custom Covering
- Double Pane Windows
- Drapes
- ENERGY STAR Qualified Windows
- Plantation Shutters
- Screens
- Shutters
- Skylight(s)
Year Built
- 2000
Year Built Source
- Assessor

- Xavier Gomez, BrkrAssc,CDPE
- RE/MAX College Park Realty
- BRE 01736488
- Mobile: 714.478.6676
- Fax: 714.975.9953
- salesbyxavier@gmail.com



