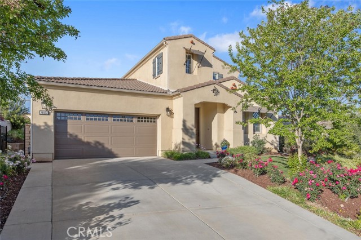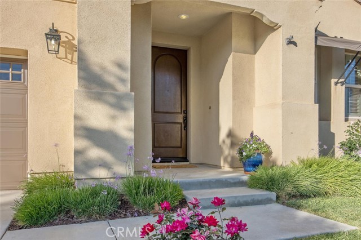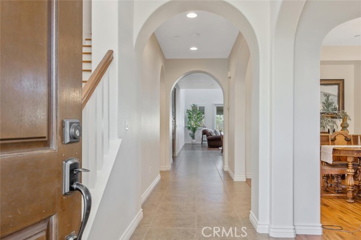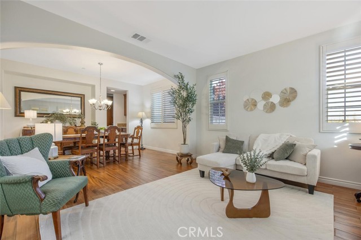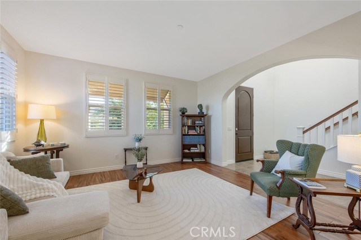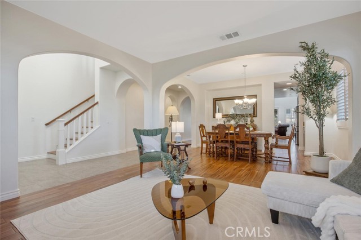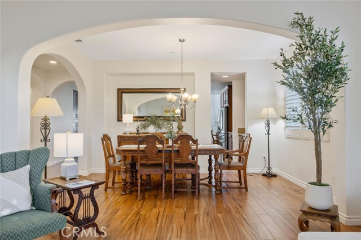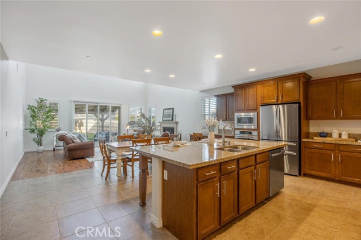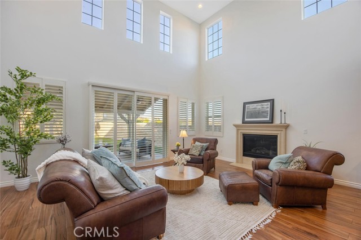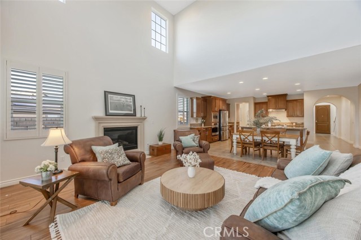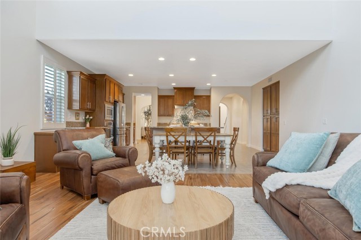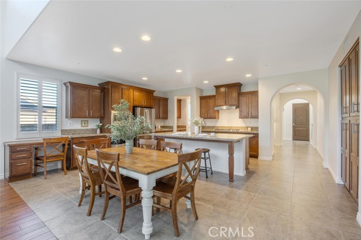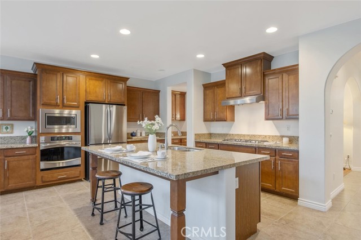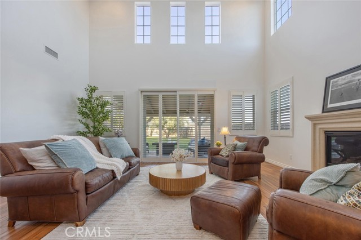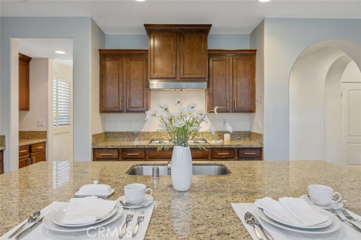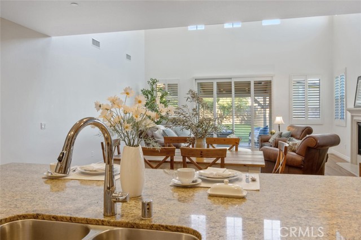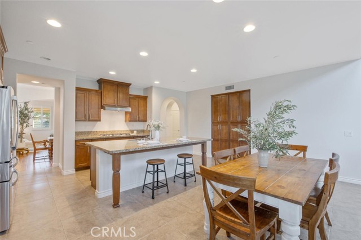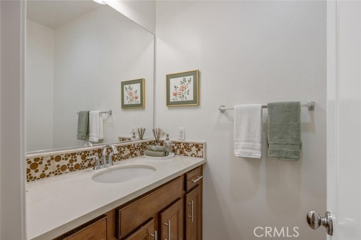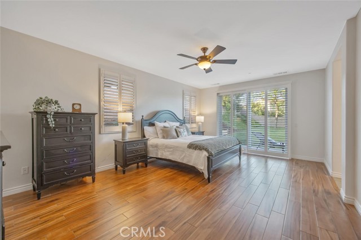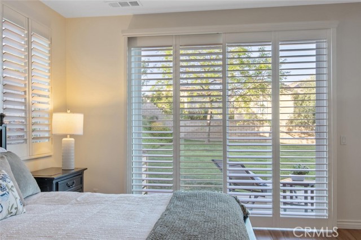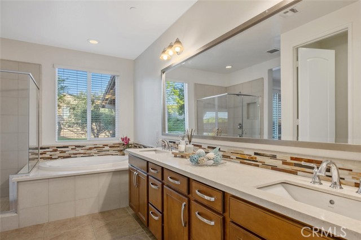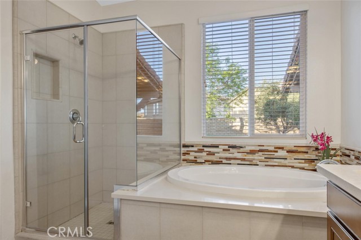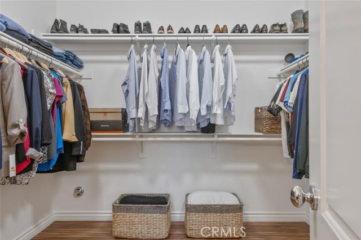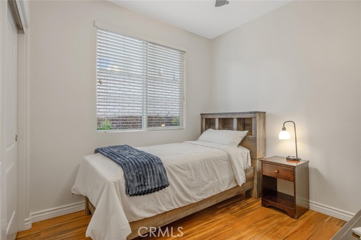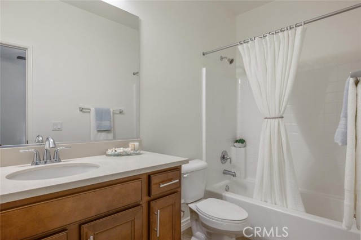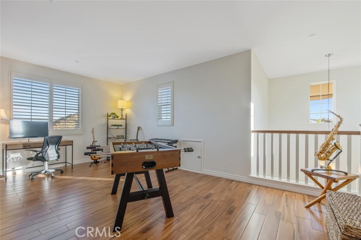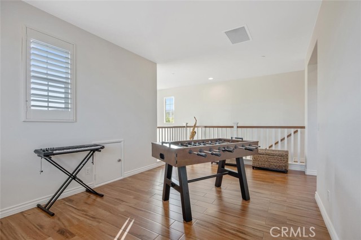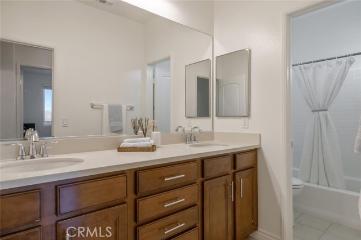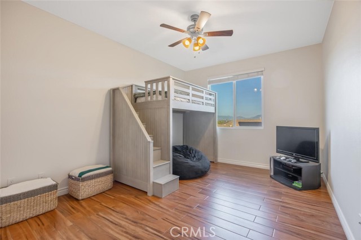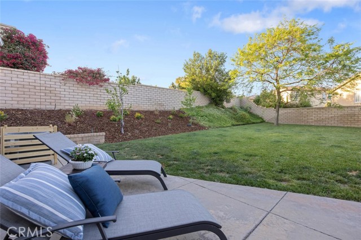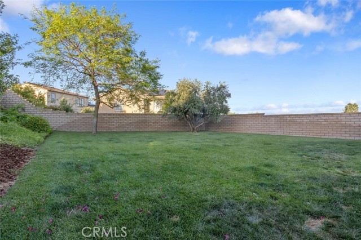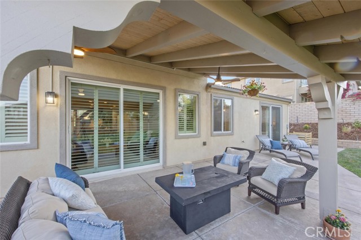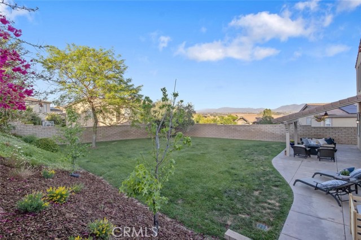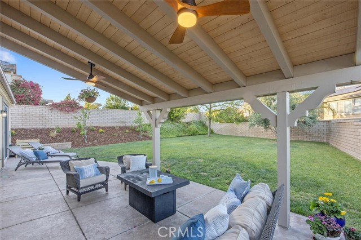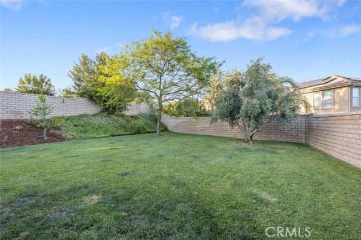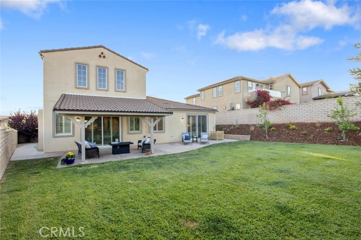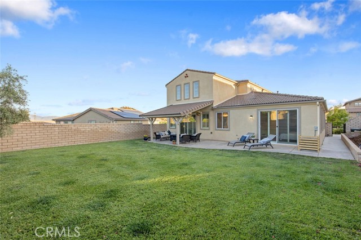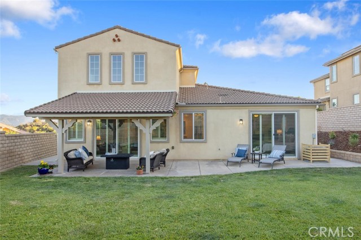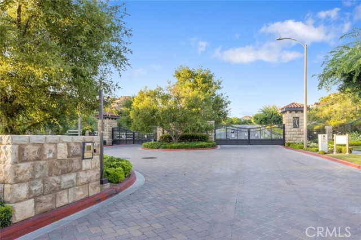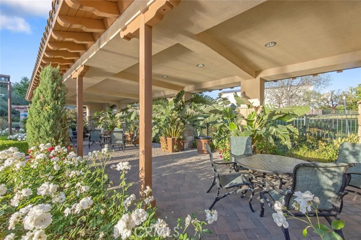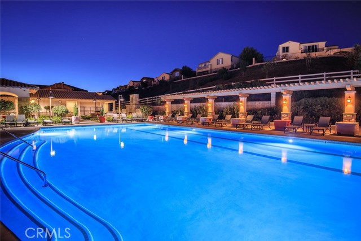Contact Xavier Gomez
Schedule A Showing
24923 Hearth Court, Valencia, CA 91354
Priced at Only: $1,349,000
For more Information Call
Mobile: 714.478.6676
Address: 24923 Hearth Court, Valencia, CA 91354
Property Photos
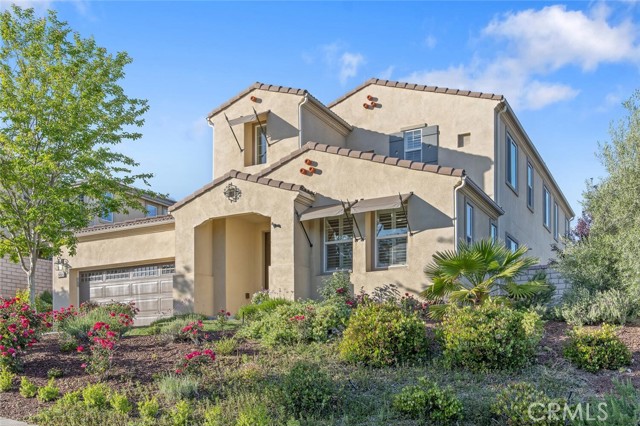
Property Location and Similar Properties
- MLS#: SR25109480 ( Single Family Residence )
- Street Address: 24923 Hearth Court
- Viewed: 1
- Price: $1,349,000
- Price sqft: $428
- Waterfront: Yes
- Wateraccess: Yes
- Year Built: 2013
- Bldg sqft: 3152
- Bedrooms: 4
- Total Baths: 4
- Full Baths: 3
- 1/2 Baths: 1
- Garage / Parking Spaces: 2
- Days On Market: 5
- Additional Information
- County: LOS ANGELES
- City: Valencia
- Zipcode: 91354
- Subdivision: Belmont (belwh)
- District: Call Listing Office
- Provided by: Prime Real Estate
- Contact: Bri Bri

- DMCA Notice
-
DescriptionFirst time ever on the market! Welcome to one of Valencias premier GATED communities! This picture perfect Valencia West Hills Executive Home is ideally located in one of Valencias most sought after neighborhoods, nestled on an interior cul de sac! Offering a unique floor plan, this home features a luxurious DOWNSTAIRS PRIMARY SUITE PLUS an additional full bedroom and bathroom on the MAIN FLOOR, plus a convenient guest powder room as well! This property offers one of the largest lots in the community with room for not one but two swimming pools! The open concept layout blends the formal dining and living areas with picturesque archways and oversized windows, flowing seamlessly into the kitchen and family room with 2 story ceilings and tons of natural light! The chefs kitchen boasts granite countertops, a large center island with sink and tons of storage, 2025 stainless steel appliances, elegant tile backsplash, a butlers pantry and even a convenient built in desk area! The primary suite opens directly to a professionally landscaped pool sized backyard. The spa like en suite primary bath boasts an oversized walk in shower, soaking tub and a large walk in closet creating a true private retreat experience! Upstairs you will find two more spacious bedrooms, a lovely full bathroom with dual sinks and an expansive loft with city and Mountain Views, a perfect place for a home office, gym or playroom! This home is just minutes from the top rated West Creek Academy, Valencia High School, shopping, restaurants and convenient freeway access just minutes to the 5 FWY and Hwy 126! The West Hills Valencia community includes two sparkling, swimming pools, beautifully maintained playgrounds and green belts, walking paseos that lead to the elementary school and beautiful landscaping throughout! This is a home you will cherish for years to come!
Features
Accessibility Features
- None
Appliances
- Dishwasher
- Electric Oven
- Disposal
- Gas Oven
- Gas Cooktop
- Microwave
- Range Hood
- Refrigerator
- Water Heater
Architectural Style
- Mediterranean
Assessments
- Unknown
Association Amenities
- Pool
- Spa/Hot Tub
Association Fee
- 155.00
Association Fee Frequency
- Monthly
Commoninterest
- None
Common Walls
- No Common Walls
Cooling
- Central Air
Country
- US
Door Features
- Sliding Doors
Eating Area
- Breakfast Counter / Bar
- Dining Room
- In Kitchen
Electric
- Standard
Fencing
- Block
Fireplace Features
- Family Room
- Gas
- Gas Starter
Flooring
- Laminate
- Tile
Foundation Details
- Slab
Garage Spaces
- 2.00
Heating
- Central
- Natural Gas
Inclusions
- Refrigerator
- dishwasher
- microwave/convection oven
- outdoor shed.
Interior Features
- Built-in Features
- Cathedral Ceiling(s)
- Ceiling Fan(s)
- Granite Counters
- High Ceilings
- Open Floorplan
- Recessed Lighting
- Two Story Ceilings
Laundry Features
- Gas Dryer Hookup
- Individual Room
- Inside
- Washer Hookup
Levels
- Two
Living Area Source
- Assessor
Lockboxtype
- Supra
Lot Features
- 0-1 Unit/Acre
- Back Yard
- Cul-De-Sac
- Front Yard
- Landscaped
- Lawn
- Near Public Transit
- Park Nearby
- Sprinklers In Front
- Sprinklers In Rear
- Walkstreet
- Yard
Parcel Number
- 2810128061
Parking Features
- Direct Garage Access
- Driveway
- Garage
- Garage Faces Front
Patio And Porch Features
- Concrete
- Covered
- Patio
- Front Porch
- Slab
Pool Features
- Association
- Community
- Gunite
- In Ground
Postalcodeplus4
- 4504
Property Type
- Single Family Residence
Property Condition
- Turnkey
Roof
- Concrete
- Spanish Tile
School District
- Call Listing Office
Security Features
- Automatic Gate
- Carbon Monoxide Detector(s)
- Card/Code Access
- Fire and Smoke Detection System
- Gated Community
- Smoke Detector(s)
Sewer
- Public Sewer
Spa Features
- Association
- Community
- Gunite
- Heated
- In Ground
Subdivision Name Other
- Belmont (BELWH)
Utilities
- Cable Connected
- Electricity Connected
- Natural Gas Connected
- Phone Connected
- Sewer Connected
- Water Connected
View
- Mountain(s)
- Neighborhood
Virtual Tour Url
- https://tours.finehomepix.com/2329383?idx=1
Water Source
- Public
Window Features
- Blinds
- Double Pane Windows
- ENERGY STAR Qualified Windows
- Screens
- Shutters
Year Built
- 2013
Year Built Source
- Assessor
Zoning
- LCRPD-5000

- Xavier Gomez, BrkrAssc,CDPE
- RE/MAX College Park Realty
- BRE 01736488
- Mobile: 714.478.6676
- Fax: 714.975.9953
- salesbyxavier@gmail.com



