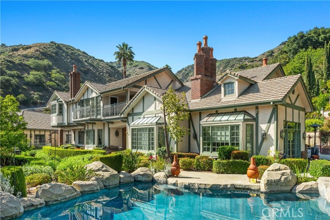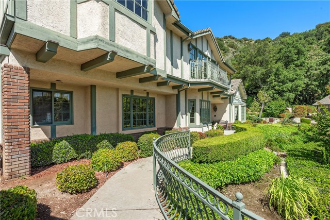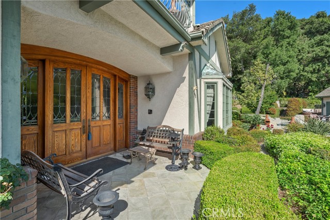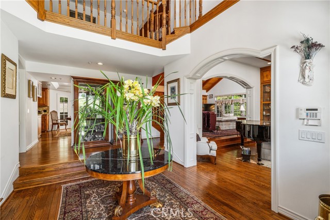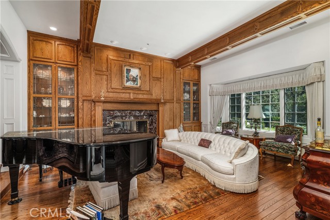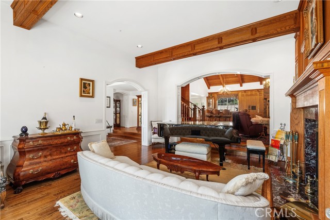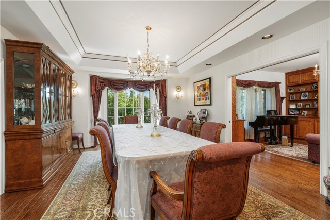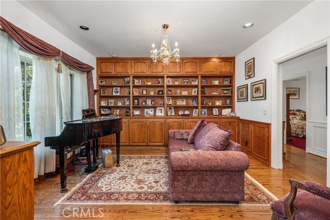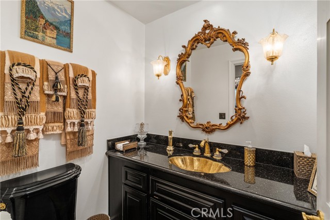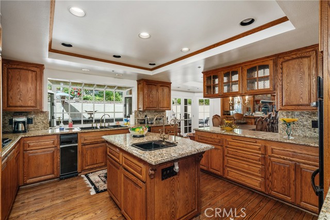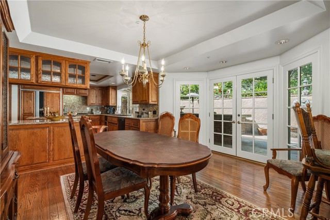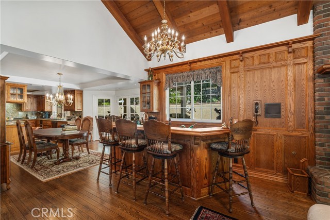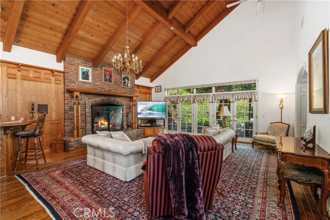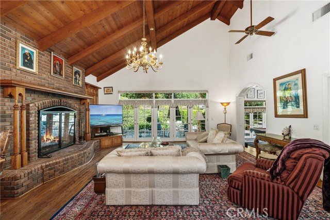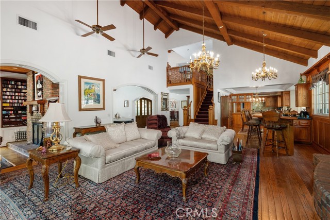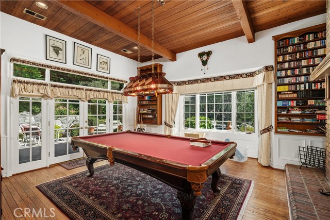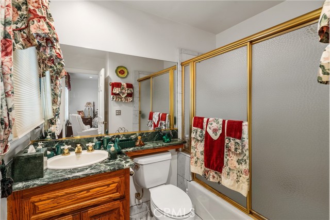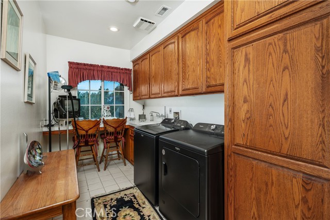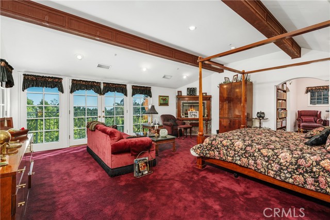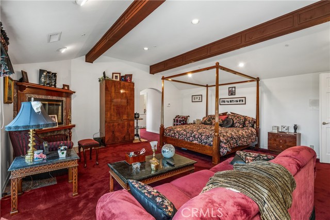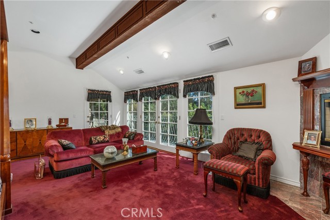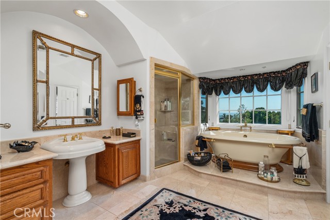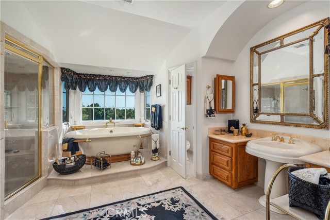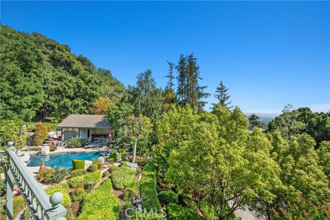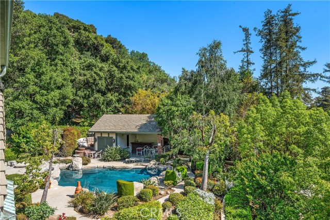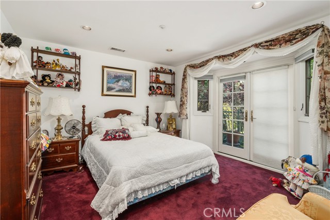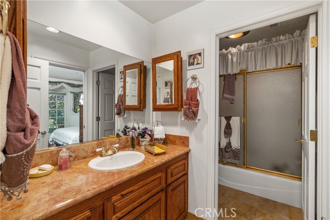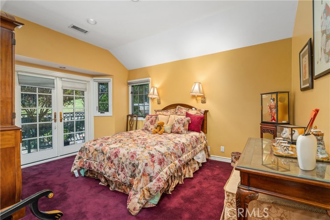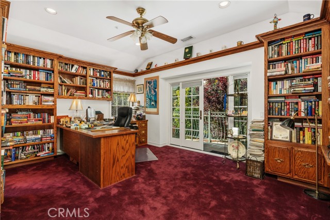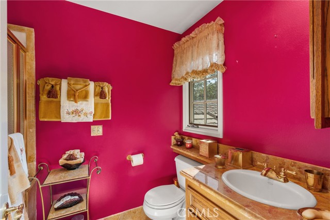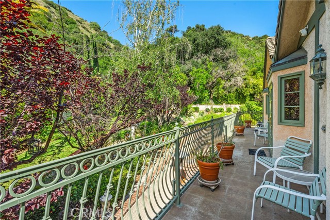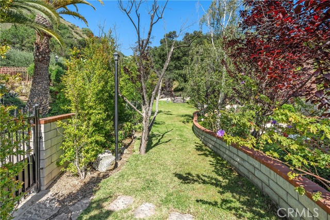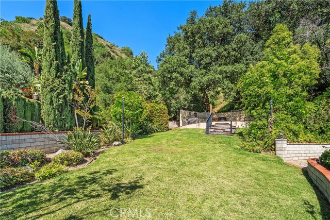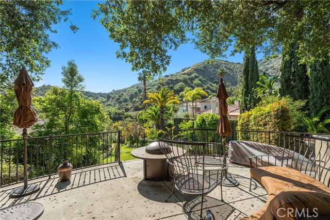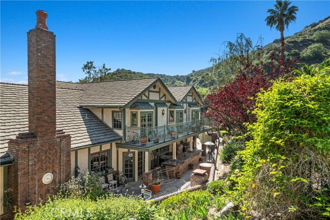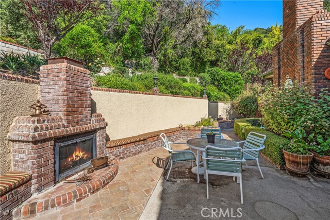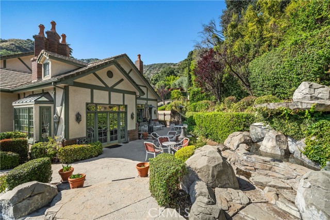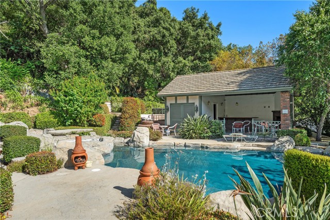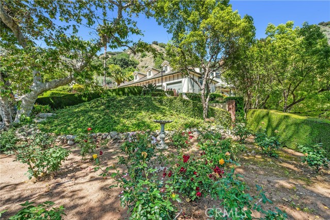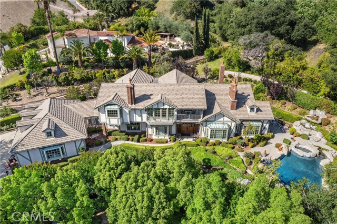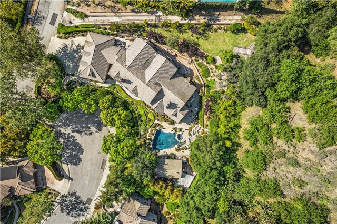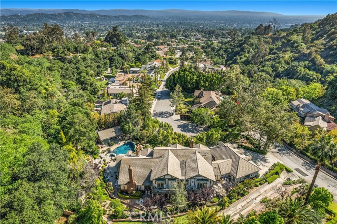Contact Xavier Gomez
Schedule A Showing
1170 Englewild Dr., Glendora, CA 91741
Priced at Only: $2,788,000
For more Information Call
Address: 1170 Englewild Dr., Glendora, CA 91741
Property Location and Similar Properties
- MLS#: PW25098470 ( Single Family Residence )
- Street Address: 1170 Englewild Dr.
- Viewed: 5
- Price: $2,788,000
- Price sqft: $637
- Waterfront: No
- Year Built: 1992
- Bldg sqft: 4375
- Bedrooms: 5
- Total Baths: 7
- Full Baths: 5
- 1/2 Baths: 1
- Garage / Parking Spaces: 8
- Days On Market: 278
- Acreage: 3.87 acres
- Additional Information
- County: LOS ANGELES
- City: Glendora
- Zipcode: 91741
- District: Glendora Unified
- Middle School: GODDAR
- High School: GLENDO
- Provided by: Coldwell Banker Platinum Prop.
- Contact: Michael Michael

- DMCA Notice
-
DescriptionPerched above the Glendora foothills on nearly 4 secluded acres, this exceptional Tudor Revivalist offers architectural distinction, rare acreage, and versatile multigenerational or hospitality use. Be welcomed as you arrive by manicured garden paths and a grand arched entry, and in awe of the craftsmanship and enduring quality. Inside, traditional detailingincluding wainscoting, paneled moulding, and beamed ceilingsmeets the modern across a series of formal and informal spaces: parlor, dining room, conservatory, and a billiards lounge. The 30 foot vaulted great hall anchors the architectural heart of the home, complete with an immense fireplace and a wet bar adjacent to the chefs kitchen. Outfitted with double ovens, a Sub Zero cabinet front refrigerator, and granite countertops, the kitchen is well equipped for private living or catered events. French doors connect indoor living to a fully hardscaped outdoor entertaining venue, featuring an extended granite bar, fireplace, and three built in barbecues. A flowing fountain under a stone bridge leads to a pool and adjacent pool building, complete with its own bathroom and enclosed patio. The estates layout supports privacy and optional dual living arrangements. A downstairs guest suite allows for multigenerational accommodations, while the upstairs primary suite features its own fireplace, enclosed balcony, walk in closet, soaking tub with views, and a Hollywood bathroom. Three additional upstairs bedrooms are connected via a walk out balcony overlooking the grounds. Additional highlights include a four car garage with a semi finished loft overhead, a novel, extended closet corridor along the roofline, and utility spaces designed for scale. The grounds include two private trailsone leading to a terraced amphitheater, the other to a quiet garden retreatoffering potential for private events. A rose garden and orchid greenhouse create space for horticultural enthusiasts. With its acreage, adaptable layout, and resort style amenities, this estate presents a rare opportunity for luxury investorswhether seeking a flagship family compound, private retreat, or high value asset in the San Gabriel Valley.
Features
Accessibility Features
- 32 Inch Or More Wide Doors
- See Remarks
Appliances
- Barbecue
- Built-In Range
- Dishwasher
- Double Oven
- Disposal
- Gas Oven
- Gas Range
- Microwave
- Refrigerator
Assessments
- Special Assessments
Association Fee
- 0.00
Association Fee2
- 0.00
Carport Spaces
- 0.00
Commoninterest
- None
Common Walls
- No Common Walls
Construction Materials
- Stucco
Cooling
- Central Air
- Dual
- Zoned
Country
- US
Days On Market
- 255
Direction Faces
- South
Eating Area
- Family Kitchen
Electric
- Standard
Elementary School Other
- Sellers Elementary
Entry Location
- Front Garden
Fireplace Features
- Primary Retreat
- Outside
- Patio
- Gas
- Wood Burning
- Fire Pit
- Great Room
- Two Way
Flooring
- Wood
Foundation Details
- Slab
Garage Spaces
- 4.00
Heating
- Central
- Fireplace(s)
High School
- GLENDO
Highschool
- Glendora
Inclusions
- Stove and Ovens
- Refrigerator
- dishwasher
Interior Features
- 2 Staircases
- Balcony
- Bar
- Beamed Ceilings
- Built-in Features
- Ceiling Fan(s)
- Dry Bar
- Granite Counters
- High Ceilings
- Intercom
- Pantry
- Recessed Lighting
- Storage
- Tray Ceiling(s)
- Vacuum Central
- Wainscoting
- Wet Bar
Laundry Features
- Dryer Included
- Individual Room
- Inside
- See Remarks
- Washer Included
Levels
- Two
Living Area Source
- Public Records
Lockboxtype
- Supra
Lockboxversion
- Supra BT LE
Lot Features
- Cul-De-Sac
- Garden
Middle School
- GODDAR
Middleorjuniorschool
- Goddard
Middleorjuniorschoolother
- St. Dorothy Catholic
Other Structures
- Greenhouse
- Storage
Parcel Number
- 8636049005
Parking Features
- Garage Faces Side
- Garage Door Opener
- See Remarks
Patio And Porch Features
- Patio Open
Pool Features
- Private
- Waterfall
Property Type
- Single Family Residence
Property Condition
- Repairs Cosmetic
- Turnkey
Road Frontage Type
- Private Road
Road Surface Type
- Paved
- Privately Maintained
Roof
- Tile
School District
- Glendora Unified
Security Features
- Fire Sprinkler System
- Smoke Detector(s)
Sewer
- Public Sewer
Uncovered Spaces
- 4.00
View
- Canyon
- City Lights
- Mountain(s)
- Panoramic
Water Source
- Public
Window Features
- Screens
Year Built
- 1992
Year Built Source
- Public Records

- Xavier Gomez, BrkrAssc,CDPE
- RE/MAX College Park Realty
- BRE 01736488
- Fax: 714.975.9953
- Mobile: 714.478.6676
- salesbyxavier@gmail.com



