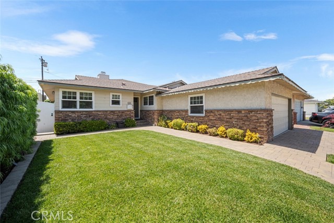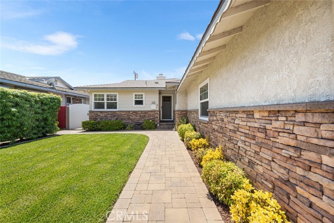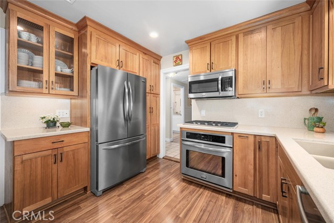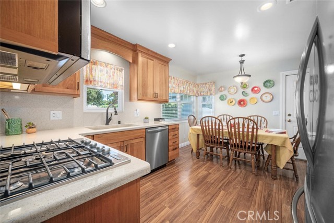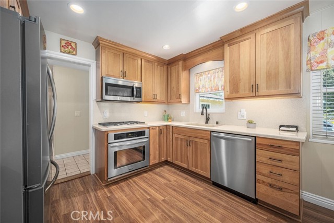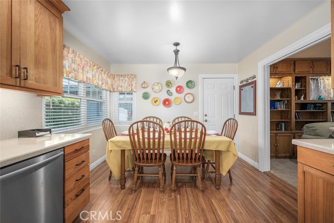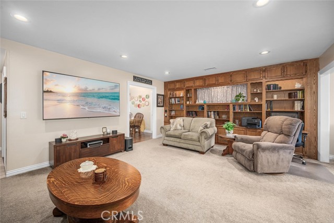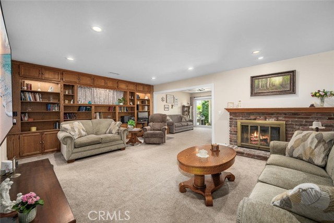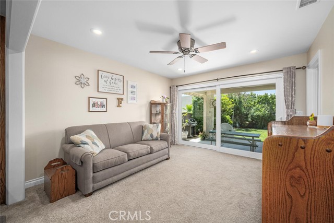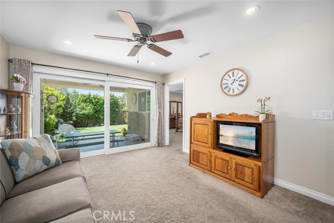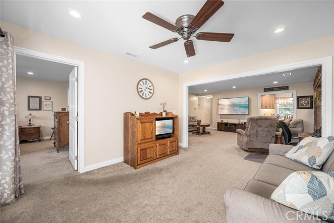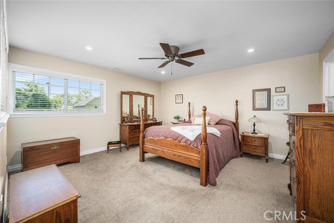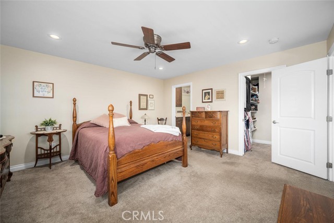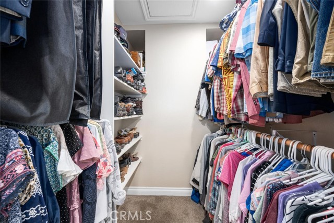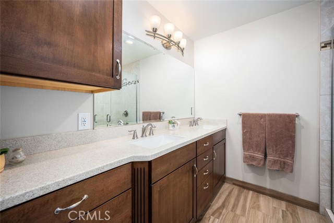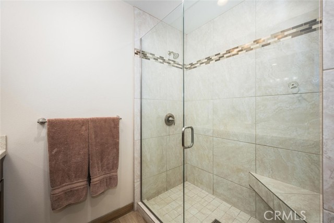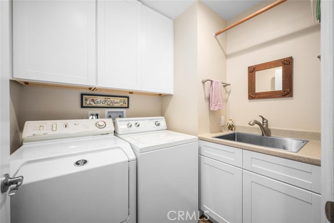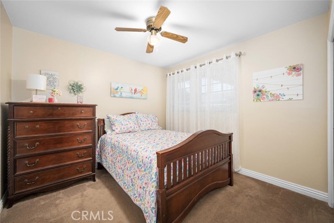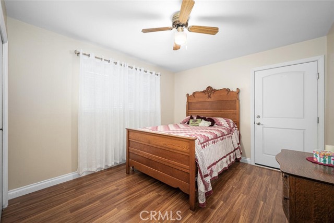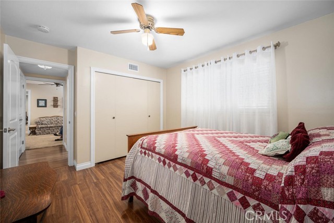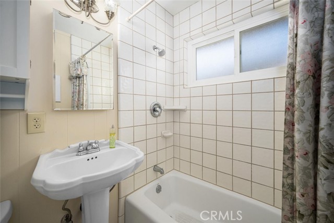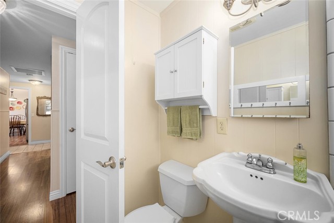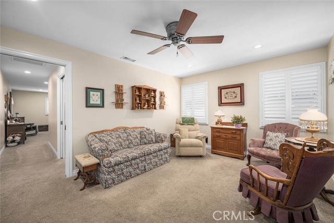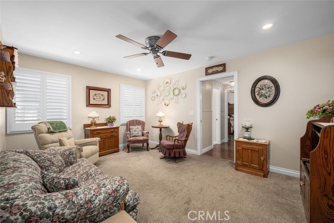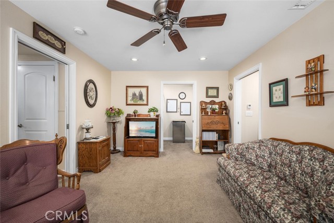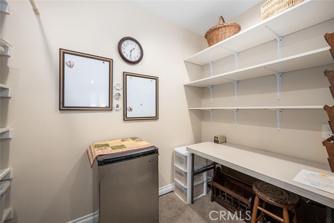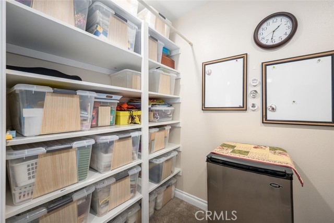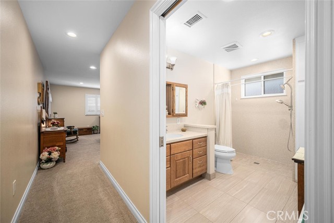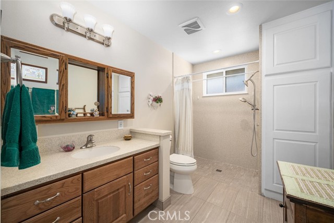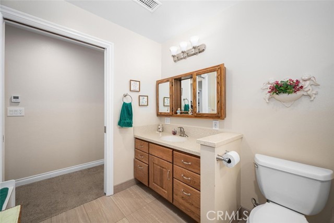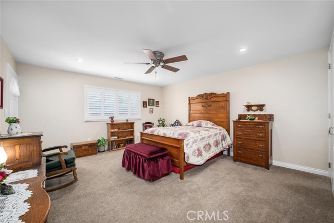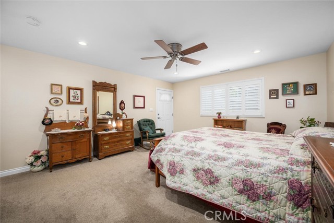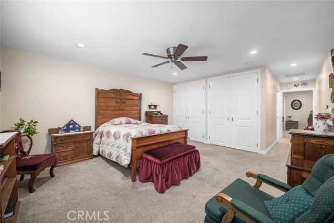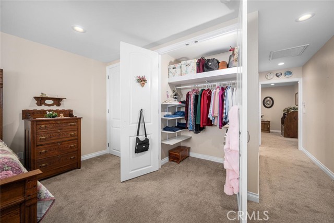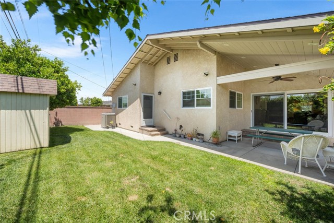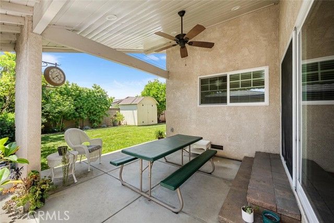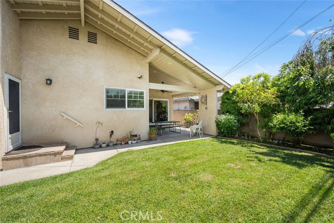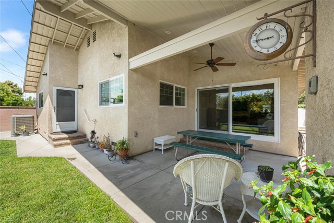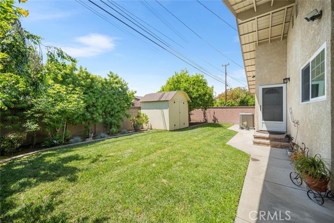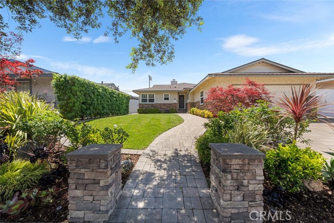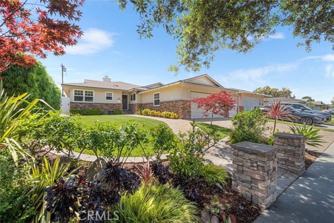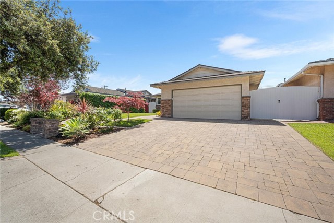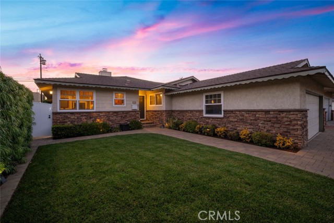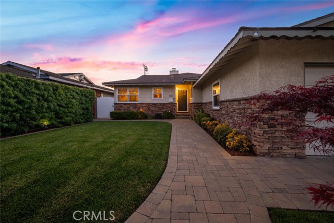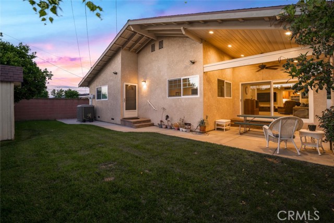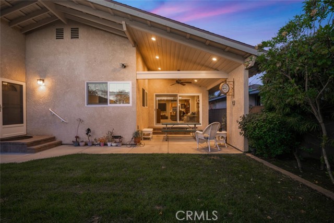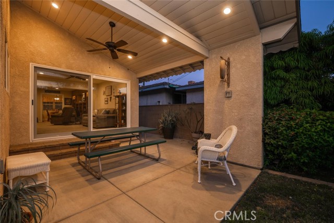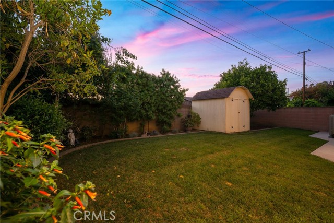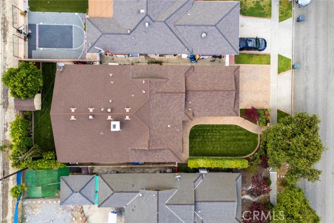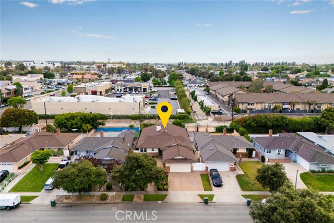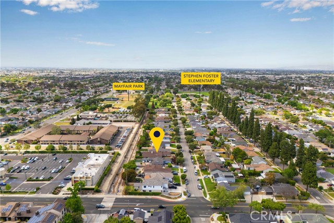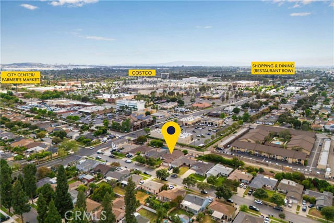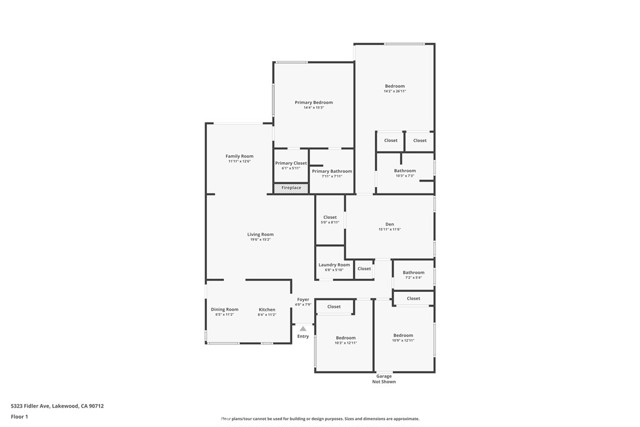Contact Xavier Gomez
Schedule A Showing
5323 Fidler Avenue, Lakewood, CA 90712
Priced at Only: $1,224,900
For more Information Call
Mobile: 714.478.6676
Address: 5323 Fidler Avenue, Lakewood, CA 90712
Property Photos
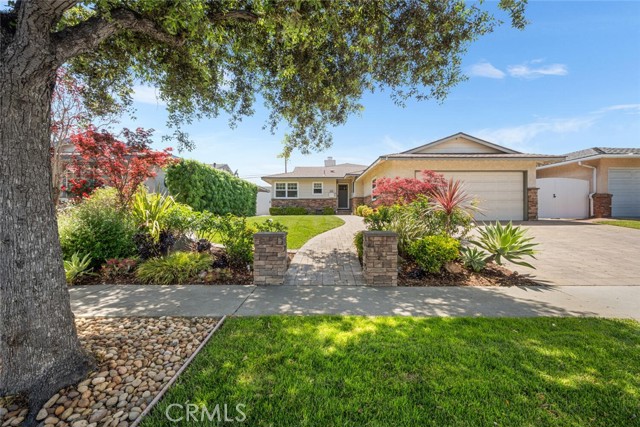
Property Location and Similar Properties
- MLS#: RS25114232 ( Single Family Residence )
- Street Address: 5323 Fidler Avenue
- Viewed: 2
- Price: $1,224,900
- Price sqft: $570
- Waterfront: Yes
- Wateraccess: Yes
- Year Built: 1957
- Bldg sqft: 2150
- Bedrooms: 4
- Total Baths: 3
- Full Baths: 3
- Garage / Parking Spaces: 5
- Days On Market: 57
- Additional Information
- County: LOS ANGELES
- City: Lakewood
- Zipcode: 90712
- Subdivision: Lakewood Park/north Of Del Amo
- District: Bellflower Unified
- Provided by: First Team Real Estate
- Contact: Sonia Sonia

- DMCA Notice
-
DescriptionComfort Meets Convenience in the Heart of Lakewood! Welcome to 5323 Fidler Ave, tucked into the highly desirable Lakewood Park N community, this beautifully updated residence blends timeless charm with the modern upgrades todays homeowners seek. Just steps from Stephen Foster Elementary, Mayfair Park, and Lakewoods Restaurant Row, this home offers a lifestyle of connection, comfort, and community. The meticulous front yard hardscape greets you with polished stone pavers, vibrant landscaping, custom lighting, lush lawn space (complete with lighting), two car garage with an oversized driveway setting the stage for a home thats as welcoming outside as it is inside. On the interior, a spacious layout featuring 4 bedrooms awaits you. Including two primary suites with ensuite baths, set at opposite ends of the home for privacy and flexibility. Whether youre accommodating guests, a multigenerational family, or simply looking for more space to live and grow, this unique floor plan meets your needs. Theres even potential for a 5th bedroom, a private office or JADU. The heart of the home is the stunning remodeled kitchen, featuring updated granite countertops, solid hickory cabinetry, stainless steel appliances, and durable updated flooring. An indoor laundry room provides for added convenience. And, youll be able to entertain or unwind with ease in the open living space, flooded with natural light from new Milgard dual pane windows providing energy efficiency and enhanced solitude. The approximately 800 SF addition is fully permitted and the home features dual zone central AC for additional comfort and efficiency, along with upgraded plumbing, electrical, and lighting. The backyard is an additional standout feature of this home, complete irrigation, lush landscaping, and streamlined hardscaping. This home is ready to welcome you and yours for your next BBQ, relaxing evening, or even an afternoon of gardening. This home has been lovingly maintained and modernized to meet the needs of those who appreciate both charm and function. With an unbeatable location and thoughtful upgrades throughout, 5323 Fidler Ave is not just a home its your next chapter.
Features
Accessibility Features
- 2+ Access Exits
Appliances
- Convection Oven
- Dishwasher
- Electric Oven
- Disposal
- Gas Cooktop
- Gas Water Heater
- Microwave
- Refrigerator
Architectural Style
- Traditional
Assessments
- Unknown
Association Fee
- 0.00
Commoninterest
- None
Common Walls
- No Common Walls
Construction Materials
- Brick
- Brick Veneer
- Stucco
Cooling
- Central Air
- Zoned
Country
- US
Days On Market
- 54
Eating Area
- In Kitchen
Electric
- 220 Volts in Kitchen
- Electricity - On Property
Entry Location
- Front
Exclusions
- Washer
- Dryer
Fireplace Features
- Living Room
Flooring
- Carpet
- Laminate
- Tile
Foundation Details
- Raised
Garage Spaces
- 2.00
Heating
- Central
- Zoned
Inclusions
- Refrigerator
- Range
- Microwave
- Dishwasher
Interior Features
- Block Walls
- Ceiling Fan(s)
- Granite Counters
- Open Floorplan
- Stone Counters
- Storage
Laundry Features
- Gas Dryer Hookup
- Individual Room
- Inside
- Washer Hookup
Levels
- One
Living Area Source
- Assessor
Lockboxtype
- Supra
Lockboxversion
- Supra BT LE
Lot Features
- 0-1 Unit/Acre
- Front Yard
- Garden
- Landscaped
- Lawn
- Paved
- Sprinkler System
- Sprinklers In Front
- Sprinklers In Rear
Other Structures
- Shed(s)
Parcel Number
- 7170005017
Parking Features
- Direct Garage Access
- Garage Faces Front
- Garage - Two Door
- Side by Side
Patio And Porch Features
- Covered
- Patio Open
- Rear Porch
- Slab
Pool Features
- None
Postalcodeplus4
- 2001
Property Type
- Single Family Residence
Property Condition
- Additions/Alterations
- Building Permit
- Turnkey
- Updated/Remodeled
Road Frontage Type
- City Street
Road Surface Type
- Paved
Roof
- Asphalt
- Shingle
School District
- Bellflower Unified
Security Features
- Carbon Monoxide Detector(s)
- Smoke Detector(s)
Sewer
- Public Sewer
Spa Features
- None
Subdivision Name Other
- Lakewood Park/North of Del Amo (LND)
Uncovered Spaces
- 3.00
Utilities
- Cable Available
- Electricity Available
- Electricity Connected
- Natural Gas Available
- Natural Gas Connected
- Phone Available
- Sewer Available
- Sewer Connected
- Water Available
- Water Connected
View
- Neighborhood
Virtual Tour Url
- https://player.vimeo.com/video/1084353869
Water Source
- Public
Window Features
- Double Pane Windows
- ENERGY STAR Qualified Windows
- Screens
Year Built
- 1957
Year Built Source
- Assessor
Zoning
- LKR1YY

- Xavier Gomez, BrkrAssc,CDPE
- RE/MAX College Park Realty
- BRE 01736488
- Mobile: 714.478.6676
- Fax: 714.975.9953
- salesbyxavier@gmail.com



