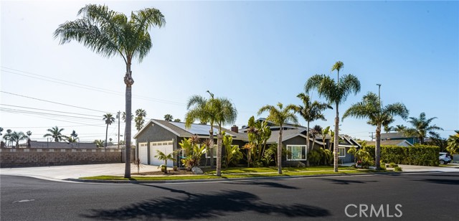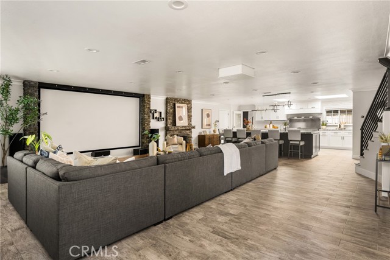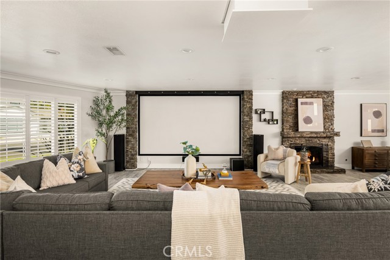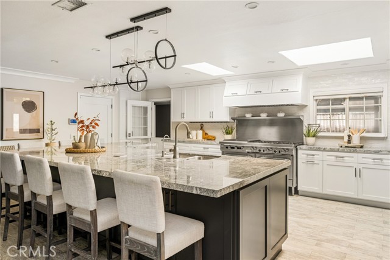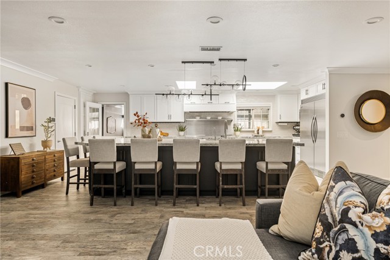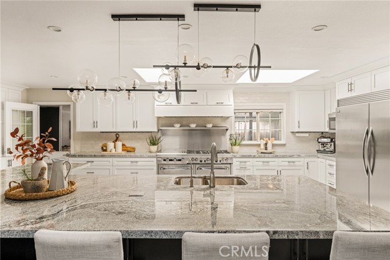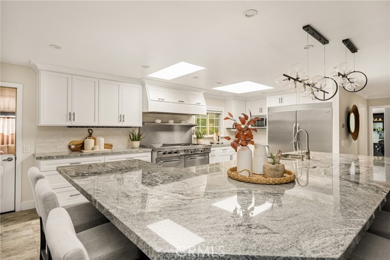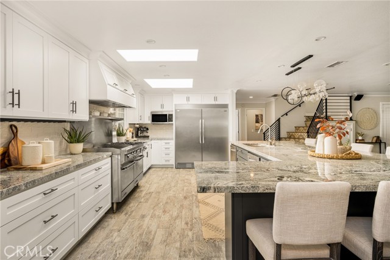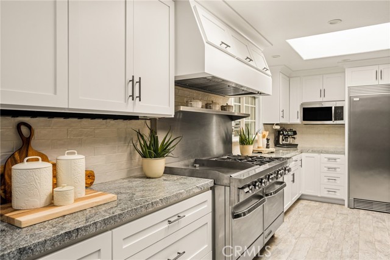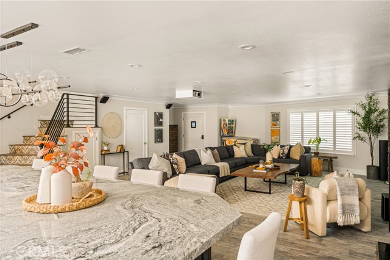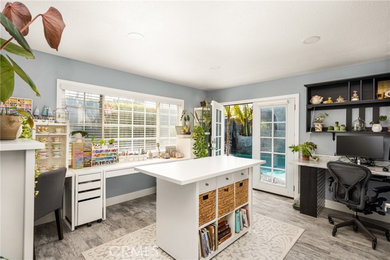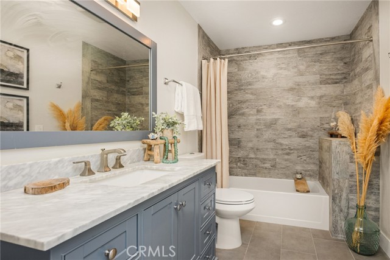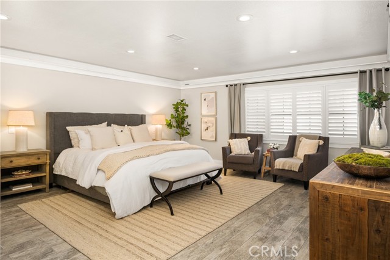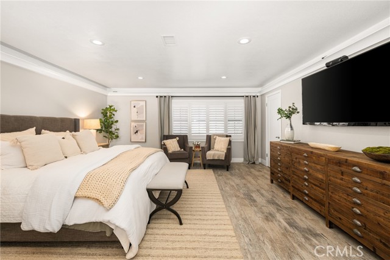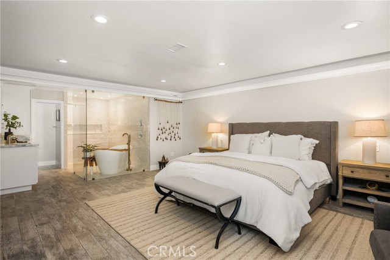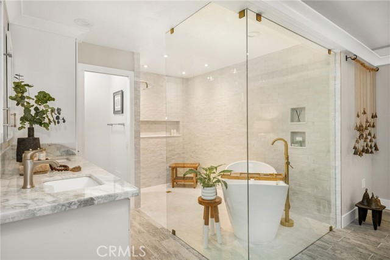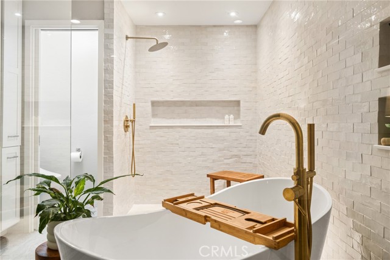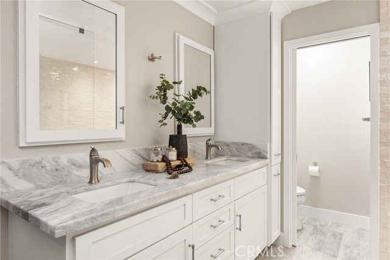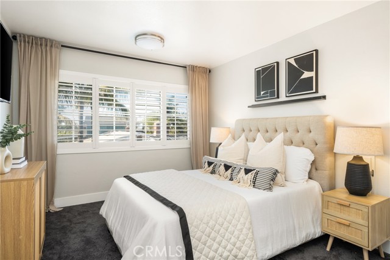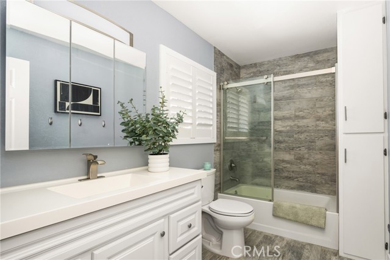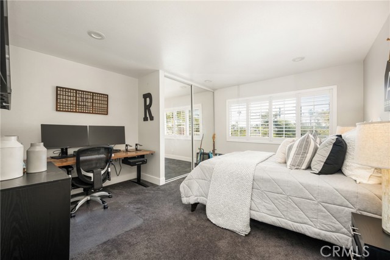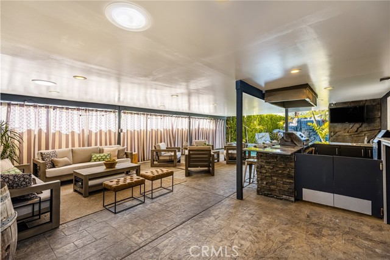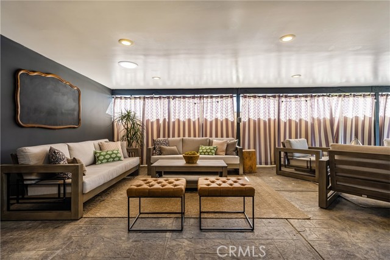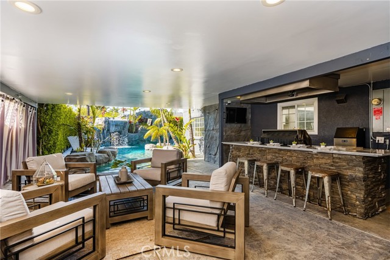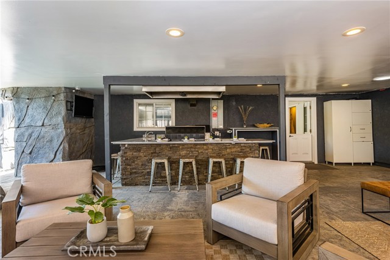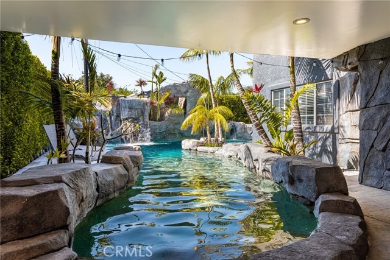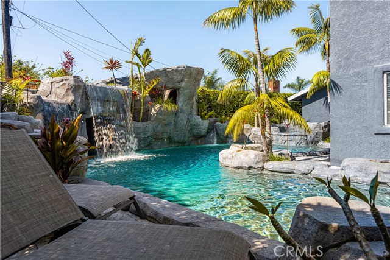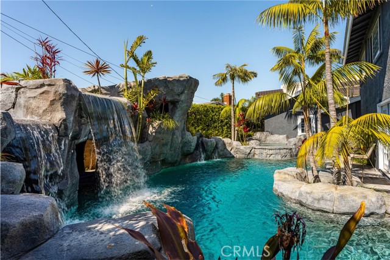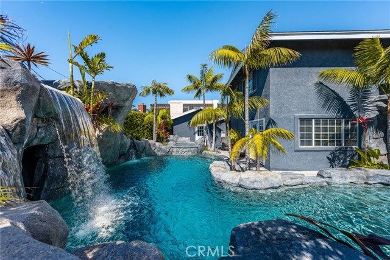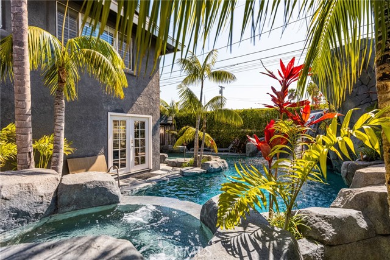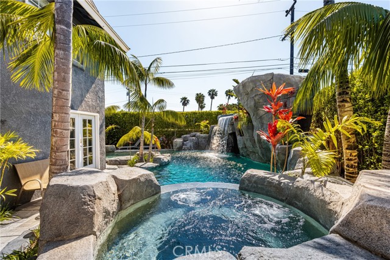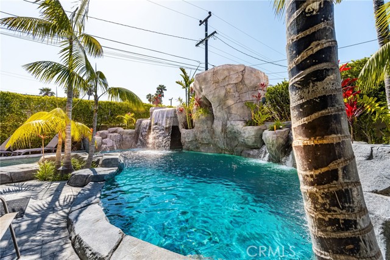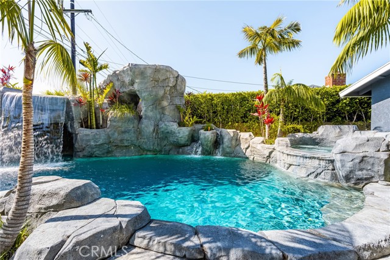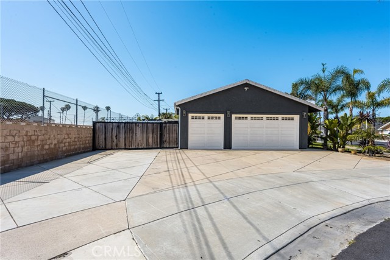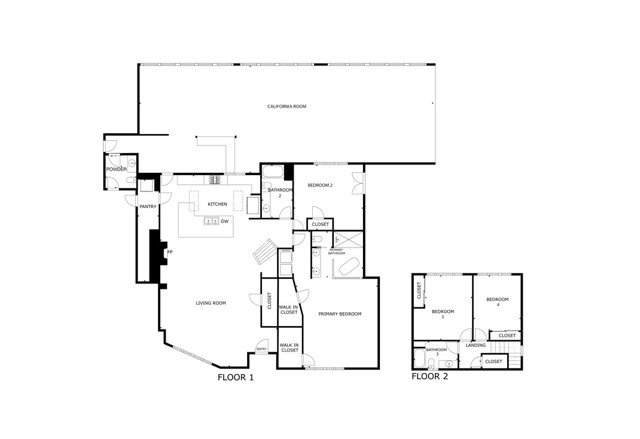Contact Xavier Gomez
Schedule A Showing
20402 Seven Seas Lane, Huntington Beach, CA 92646
Priced at Only: $2,400,000
For more Information Call
Mobile: 714.478.6676
Address: 20402 Seven Seas Lane, Huntington Beach, CA 92646
Property Photos
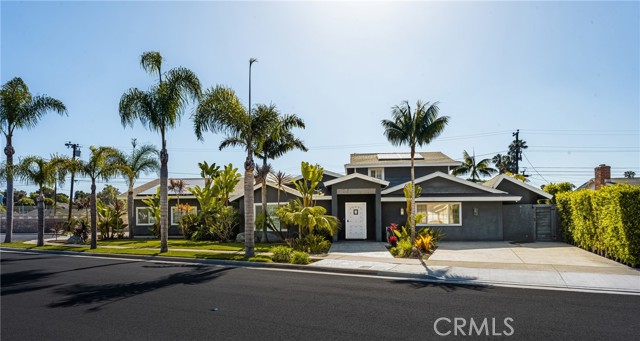
Property Location and Similar Properties
- MLS#: PW25114669 ( Single Family Residence )
- Street Address: 20402 Seven Seas Lane
- Viewed: 3
- Price: $2,400,000
- Price sqft: $897
- Waterfront: Yes
- Wateraccess: Yes
- Year Built: 1963
- Bldg sqft: 2676
- Bedrooms: 4
- Total Baths: 4
- Full Baths: 3
- 1/2 Baths: 1
- Garage / Parking Spaces: 3
- Days On Market: 50
- Additional Information
- County: ORANGE
- City: Huntington Beach
- Zipcode: 92646
- Subdivision: Pacific Sands (dean/broc) (psa
- District: Huntington Beach Union High
- Elementary School: PETERS
- Middle School: SOWERS
- High School: EDISON
- Provided by: Coldwell Banker Realty
- Contact: Monica Monica

- DMCA Notice
-
DescriptionLive the resort lifestyle every day in this tropical coastal retreat just over a mile from the beach! Nestled on a rare 10,250 SqFt corner cul de sac lot in Huntington Beachs sought after Pacific Sands, this expanded & luxuriously upgraded home features a main floor primary suite making it ideal for those seeking comfort, functionality & resort style living. The backyard is a showstopperfeaturing a stunning lagoon style pool with spa, waterfalls, grottos, waterslide, and natural rockscapes, plus a California room with full outdoor kitchen & barbringing vacation vibes to your own backyard. Designed for the modern entertainer, the expansive open concept great room features a full home theater setup and a stacked stone fireplace, and flows seamlessly into a chef inspired kitchen. Highlights include shaker cabinetry, chic subway backsplash, oversized 12 seat island, and commercial grade appliances: 6 burner Southbend range with griddle, dual dishwashers, and built in Frigidaire Gallery refrigerator/freezer. A walk in pantry with refrigerator leads to the deep 3 car garage, offering ample room for vehicles & a potential workshop. With two driveways & gated side yard access, theres dedicated space for an RV, boat and up to 7 carsrare in this neighborhood. The main floor primary suite feels like a 5 star hotel offering dual walk in closets, thoughtful laundry built ins and a newly renovated spa like bath with Toto Washlet and a luxurious wet room featuring rain shower and soaking tub. A secondary downstairs bedroom with French doors enjoys pool views and access to a full bathroom. Upstairs find a cozy loft, two additional bedrooms, and a full bathroom, a versatile layout for families or guests. Step outside to your private backyard oasis where additional highlights include an outdoor TV, shower, dedicated pool bathroom, and a pool equipment room with a dryer for beach towels. This 2,676 SqFt home lives like nearly 3,000 SqFt, since non permitted build outs add approx 315 SqFt of usable space and include walk in pantry, pool bath & storage room. Fully powered by Tesla solar (10kw, Paid in Full) with EV charger in the garage, this property delivers smart value & long term savings. Ideally located near highly rated schools, renowned surf spots, and the popular shopping & dining destinations of Main Street. Experience the ultimate South Huntington Beach lifestyle & everything Surf City has to offer! Only one like this...so schedule your showing before its gone!
Features
Appliances
- 6 Burner Stove
- Barbecue
- Dishwasher
- Disposal
- Gas Range
- Microwave
- Range Hood
- Refrigerator
Assessments
- None
Association Fee
- 0.00
Builder Name
- Deane/Broc
Commoninterest
- Planned Development
Common Walls
- No Common Walls
Cooling
- Central Air
Country
- US
Days On Market
- 46
Door Features
- Panel Doors
Eating Area
- Area
- Breakfast Counter / Bar
Elementary School
- PETERS
Elementaryschool
- Peterson
Entry Location
- Entry
Fireplace Features
- Living Room
Flooring
- Carpet
- Vinyl
Garage Spaces
- 3.00
High School
- EDISON
Highschool
- Edison
Interior Features
- Dry Bar
- Open Floorplan
- Pantry
- Recessed Lighting
- Wired for Sound
Laundry Features
- Gas & Electric Dryer Hookup
- Washer Hookup
Levels
- Two
Living Area Source
- Appraiser
Lockboxtype
- Supra
Lockboxversion
- Supra BT LE
Lot Features
- Back Yard
- Cul-De-Sac
- Front Yard
- Landscaped
- Lot 10000-19999 Sqft
Middle School
- SOWERS
Middleorjuniorschool
- Sowers
Parcel Number
- 15129313
Parking Features
- Driveway
- Garage Faces Side
- RV Access/Parking
- RV Covered
Patio And Porch Features
- Covered
- Patio
- Stone
Pool Features
- Private
- In Ground
Postalcodeplus4
- 5027
Property Type
- Single Family Residence
Property Condition
- Turnkey
School District
- Huntington Beach Union High
Sewer
- Public Sewer
Subdivision Name Other
- Pacific Sands (Dean/Broc) (PSAN)
Utilities
- Cable Available
- Electricity Available
- Electricity Connected
- Natural Gas Available
- Natural Gas Connected
- Phone Connected
- Sewer Connected
- Water Available
- Water Connected
View
- Neighborhood
Virtual Tour Url
- https://youtu.be/pjXYPiKlN1Y
Water Source
- Public
Window Features
- Plantation Shutters
Year Built
- 1963
Year Built Source
- Assessor

- Xavier Gomez, BrkrAssc,CDPE
- RE/MAX College Park Realty
- BRE 01736488
- Mobile: 714.478.6676
- Fax: 714.975.9953
- salesbyxavier@gmail.com



