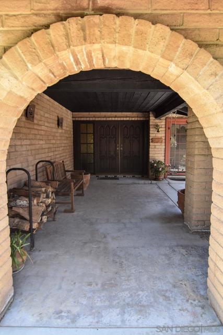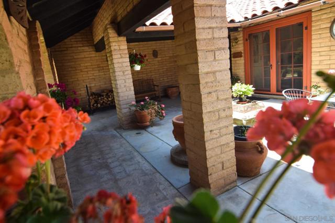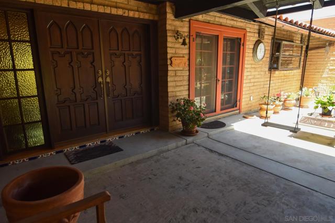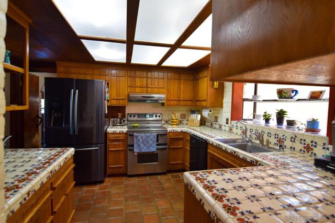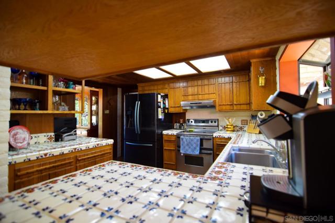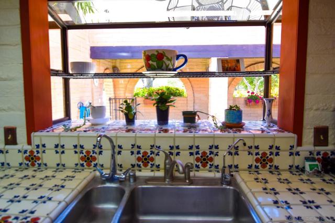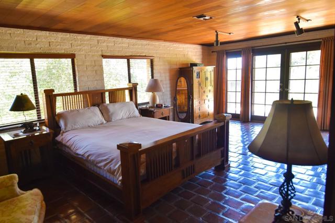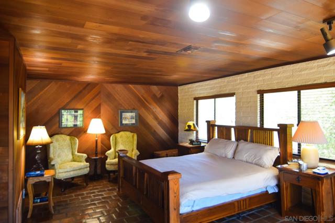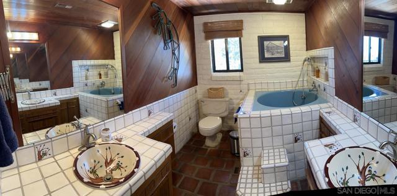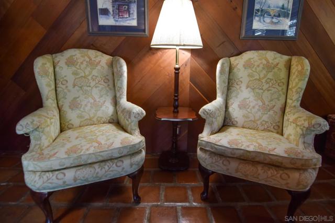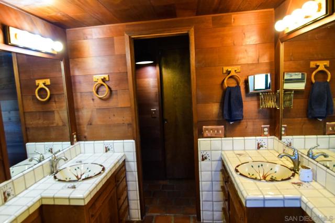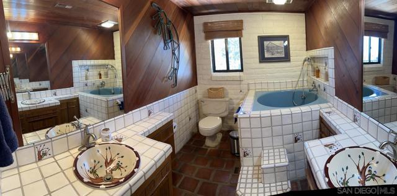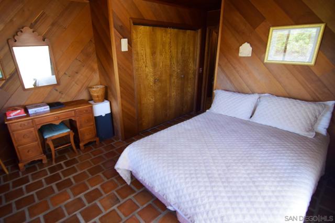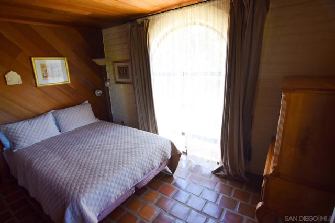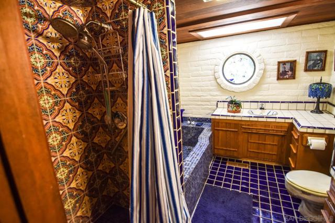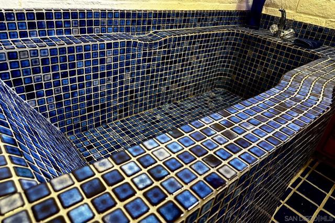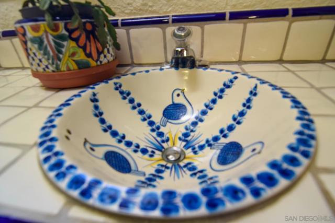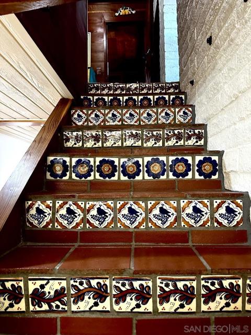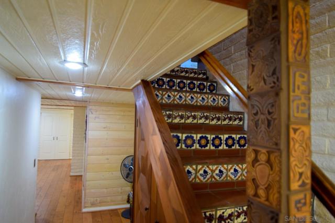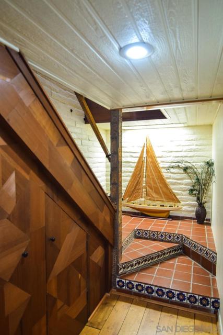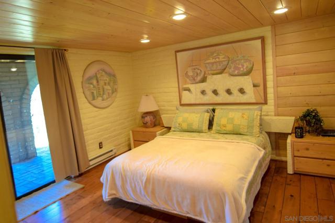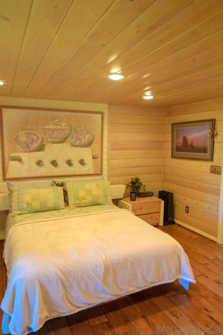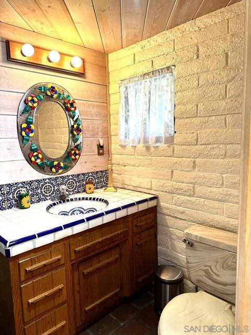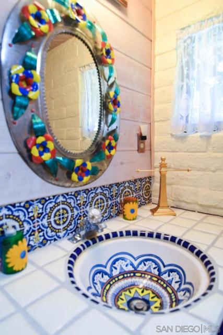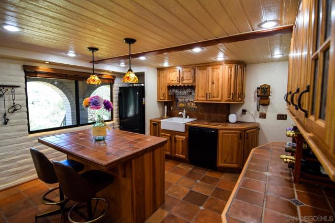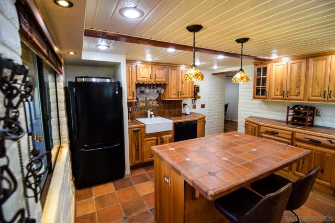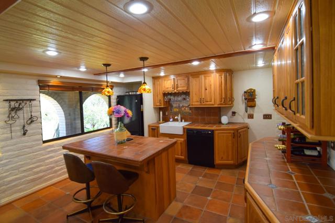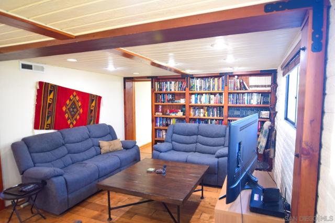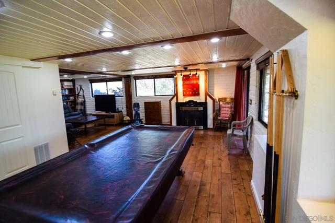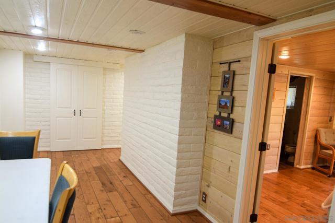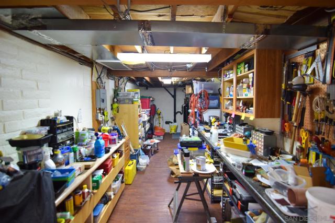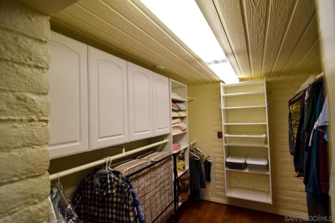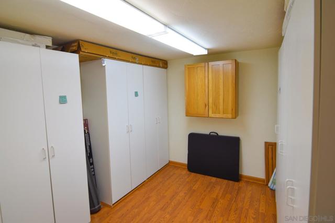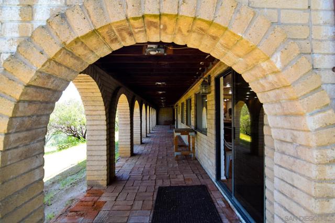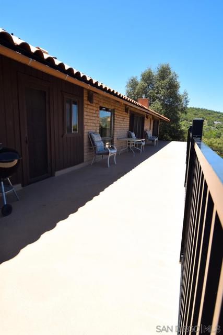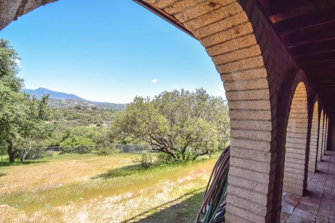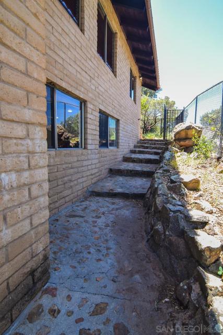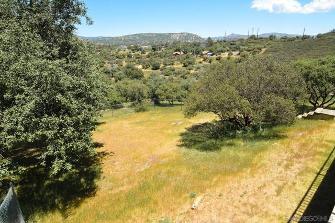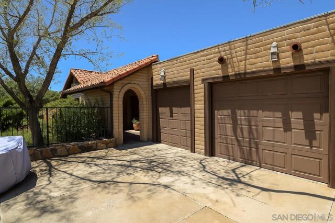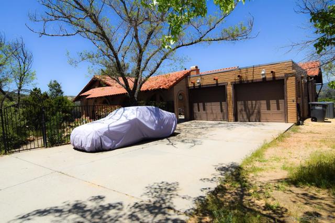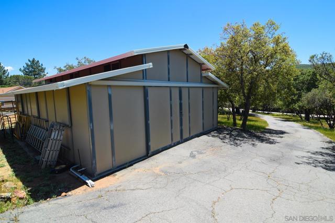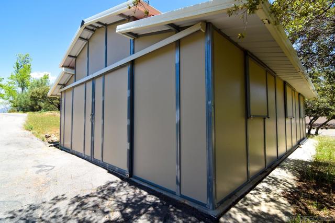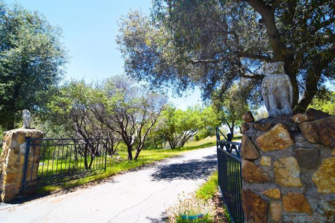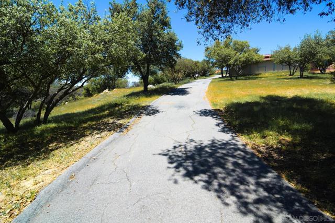Contact Xavier Gomez
Schedule A Showing
23684 Viejas Grade Rd, Descanso, CA 91916
Priced at Only: $949,000
For more Information Call
Mobile: 714.478.6676
Address: 23684 Viejas Grade Rd, Descanso, CA 91916
Property Photos
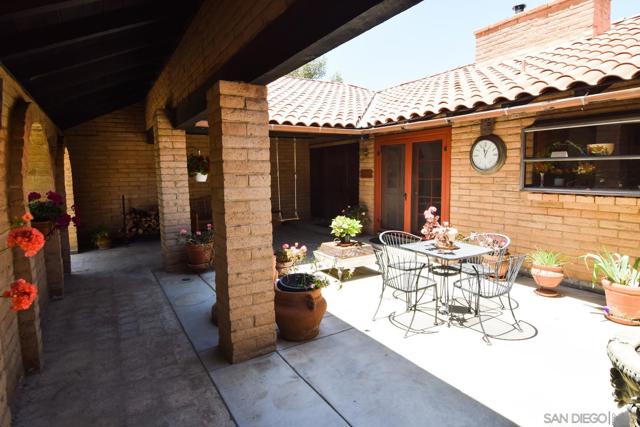
Property Location and Similar Properties
- MLS#: 250028333SD ( Single Family Residence )
- Street Address: 23684 Viejas Grade Rd
- Viewed: 2
- Price: $949,000
- Price sqft: $266
- Waterfront: No
- Year Built: 1981
- Bldg sqft: 3561
- Bedrooms: 3
- Total Baths: 3
- Full Baths: 3
- Days On Market: 3
- Acreage: 3.67 acres
- Additional Information
- County: SAN DIEGO
- City: Descanso
- Zipcode: 91916
- Subdivision: Descanso

- DMCA Notice
-
DescriptionEnter this beautiful 3bd 3ba adobe Spanish style home, thru a courtyard area. Home has terra cotta tile floors upstairs with Mexican tile counters and backsplash. All bathrooms have Spanish accents and tiles. Upstairs has beautiful old growth redwood walls and ceilings. Downstairs is all new, stressed hickory hardwood floors; white grained hardie board ceilings. Separate living area with own entrance. Bedroom is southwest style , with access to covered patio. Tiled kitchen area, with island. Den, library area and gas fireplace. Large shop and large storage room. 2 car garage. 24x36 Barn Master. Enter this beautiful adobe Spanish style home on 3.57ac, thru a courtyard garden area. Home has terra cotta tile floors upstairs with artistic Mexican tile counters and backsplash. All bathrooms are designed with Spanish accents and tiles in sinks and showers/tubs. Upstairs have beautiful old growth redwood finished walls and ceilings. Downstairs floors are stressed hickory hardwood; ceilings are white grained hardie board. Bedroom is southwest style theme, with doors to covered patio. Full kitchen area, with Spanish tiles and farm sink. Could be a separate living area with own entrance. Den and library area has gas fireplace and shelves with access to patio. Large indoor shop area and large storage room. Large 2 car garage. 24x36 Barn Master Deluxe Barn/Workshop.
Features
Appliances
- Propane Water Heater
- Dishwasher
- Microwave
- Refrigerator
- Electric Range
Architectural Style
- Mediterranean
Construction Materials
- Adobe
Cooling
- Central Air
- Electric
Country
- US
Eating Area
- Area
Fencing
- Chain Link
Fireplace Features
- Living Room
- Den
Flooring
- Tile
- Wood
Garage Spaces
- 2.00
Heating
- Electric
- Propane
- Wood
- Fireplace(s)
- Forced Air
Interior Features
- Balcony
- Bar
- Beamed Ceilings
- Ceramic Counters
- High Ceilings
- Living Room Deck Attached
- Open Floorplan
- Pantry
- Recessed Lighting
- Storage
- Tile Counters
- Track Lighting
Laundry Features
- Electric Dryer Hookup
- Gas Dryer Hookup
- Individual Room
Levels
- Two
Living Area Source
- Assessor
Lockboxtype
- Combo
Other Structures
- Barn(s)
- Storage
Parcel Number
- 4953402700
Parking Features
- Uncovered
- Driveway
- Asphalt
Pool Features
- None
Property Type
- Single Family Residence
Property Condition
- Turnkey
- Updated/Remodeled
Roof
- Spanish Tile
Subdivision Name Other
- Descanso
Uncovered Spaces
- 2.00
Utilities
- Propane
- Water Connected
Year Built
- 1981
Year Built Source
- Assessor

- Xavier Gomez, BrkrAssc,CDPE
- RE/MAX College Park Realty
- BRE 01736488
- Mobile: 714.478.6676
- Fax: 714.975.9953
- salesbyxavier@gmail.com



