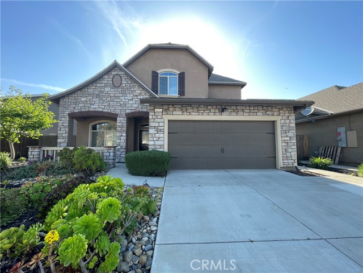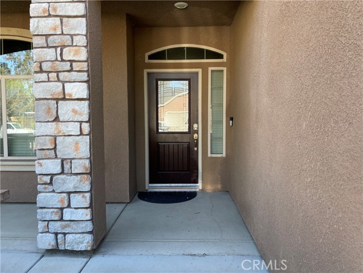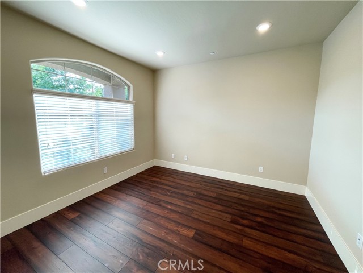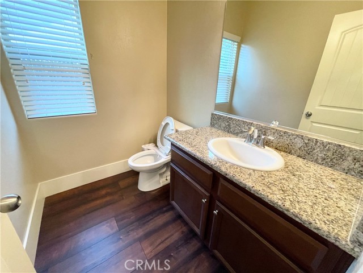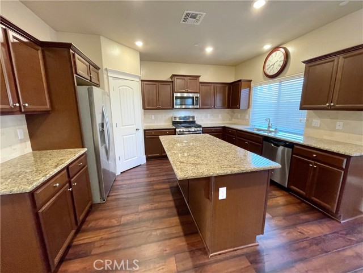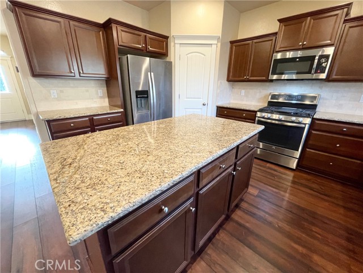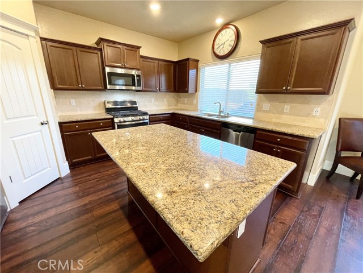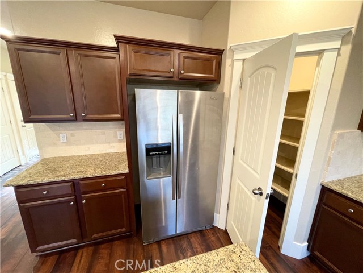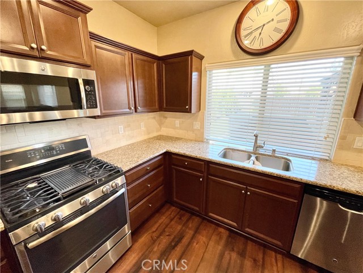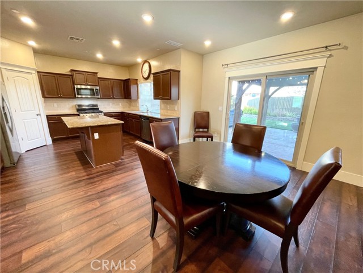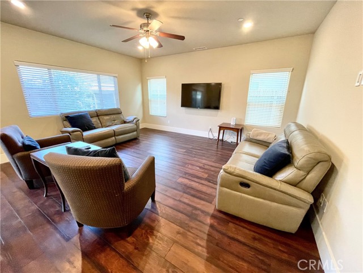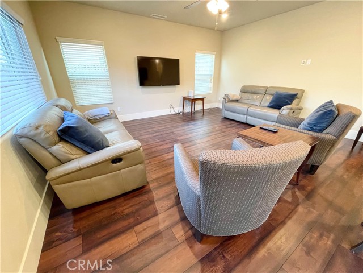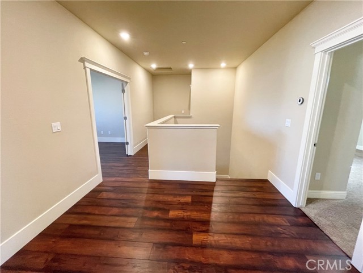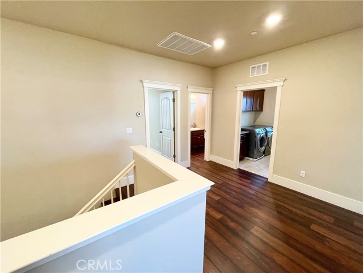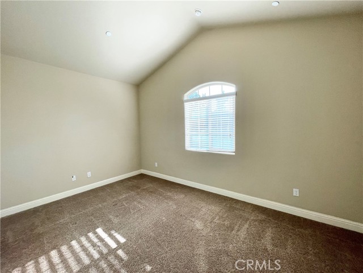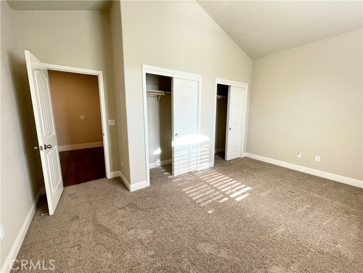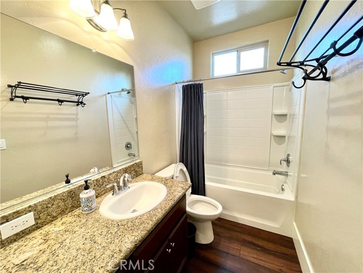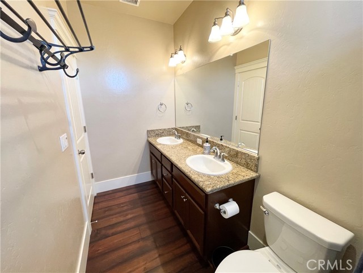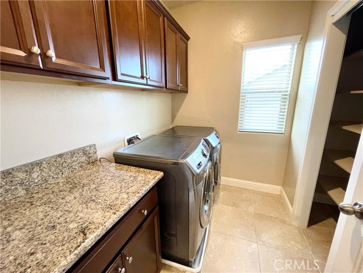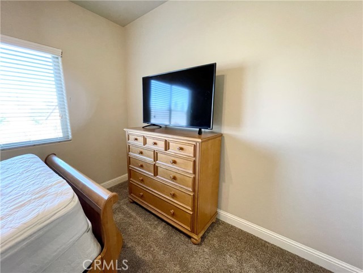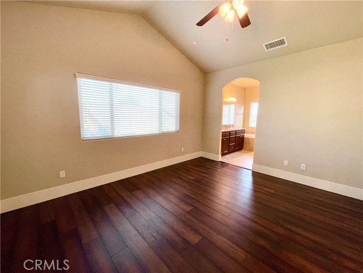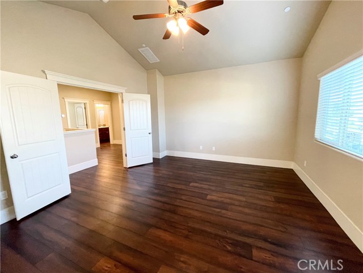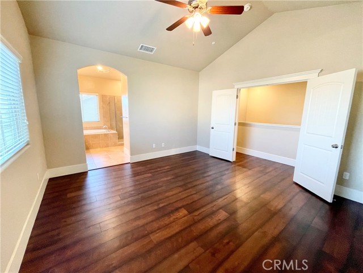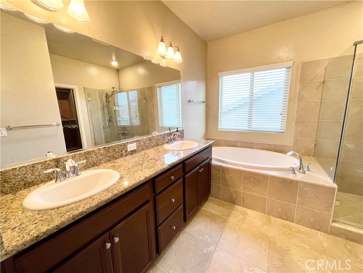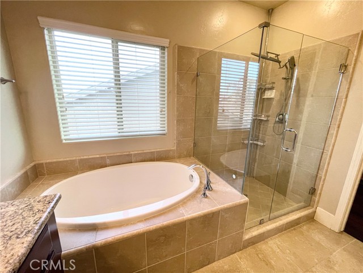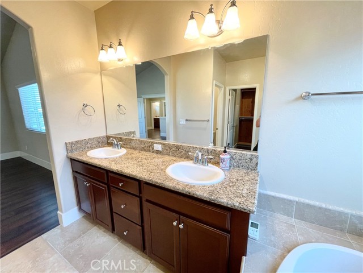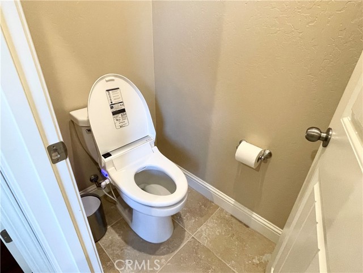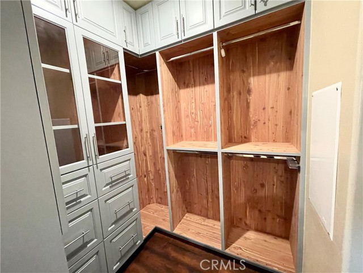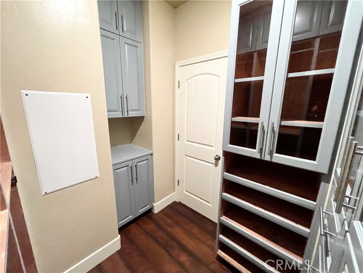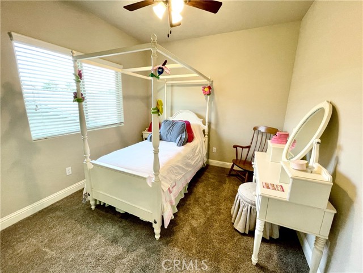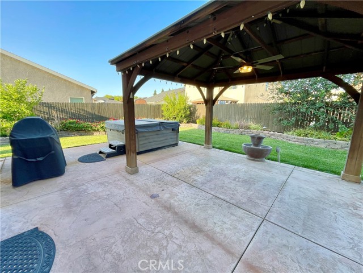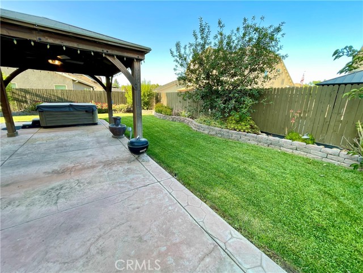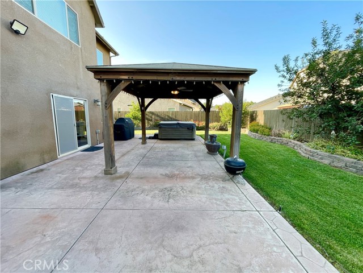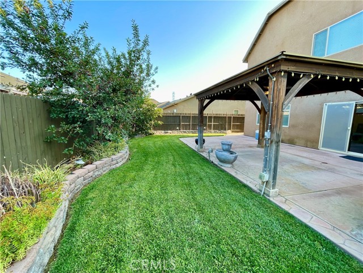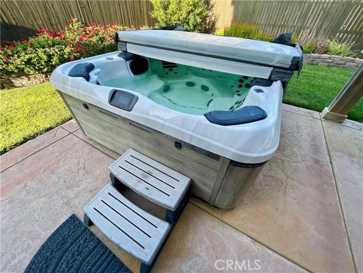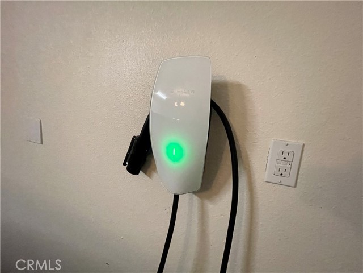Contact Xavier Gomez
Schedule A Showing
4153 Mondavi Avenue, Merced, CA 95348
Priced at Only: $595,000
For more Information Call
Address: 4153 Mondavi Avenue, Merced, CA 95348
Property Photos
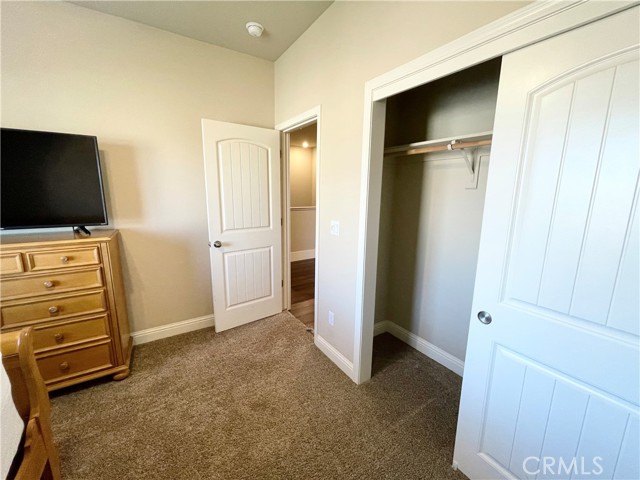
Property Location and Similar Properties
- MLS#: MC25115047 ( Single Family Residence )
- Street Address: 4153 Mondavi Avenue
- Viewed: 6
- Price: $595,000
- Price sqft: $265
- Waterfront: Yes
- Wateraccess: Yes
- Year Built: 2016
- Bldg sqft: 2242
- Bedrooms: 4
- Total Baths: 3
- Full Baths: 2
- 1/2 Baths: 1
- Garage / Parking Spaces: 4
- Days On Market: 237
- Additional Information
- County: MERCED
- City: Merced
- Zipcode: 95348
- District: Merced Union
- Elementary School: MERCIT
- Middle School: MERCIT
- Provided by: Concierge Real Estate Services
- Contact: Scott Scott

- DMCA Notice
-
DescriptionStunning Lennar Countess Home!!! Move in ready and super clean!!! Gorgeous home with Granite counters, living room, family room, solar and EV Charging System. This home features spacious 4 bedrooms, 2.5 bathrooms with upgrades galore from the gleaming hardwood floor to granite counter tops in kitchen, bathrooms and full backsplash. The Gourmet kitchen features gas cook top, stainless steal appliances, walk in pantry. island and so much more. The spacious living room is perfect for entertaining or just a cozy movie night. Upstairs features a primary suite with double door entry, luxurious primary bath with soaking tub, dual vanity, large mirror and separate shower and walk in closet with built in custom cabinets. Three bedrooms, bathroom and laundry room are also located upstairs. Backyard is a paradise that includes an open and covered patio, spa and fruit trees. Call me today!!!
Features
Accessibility Features
- None
Appliances
- Dishwasher
- Free-Standing Range
- Disposal
- Gas Oven
- Gas Range
- Gas Water Heater
- Microwave
- Range Hood
- Refrigerator
- Self Cleaning Oven
- Tankless Water Heater
- Vented Exhaust Fan
- Water Line to Refrigerator
Architectural Style
- Contemporary
Assessments
- CFD/Mello-Roos
Association Fee
- 0.00
Builder Name
- Lennar Homes of California
Commoninterest
- None
Common Walls
- No Common Walls
Construction Materials
- Frame
- Stucco
- Synthetic Stucco
Cooling
- Central Air
- Electric
Country
- US
Days On Market
- 49
Direction Faces
- East
Door Features
- French Doors
- Panel Doors
- Sliding Doors
Eating Area
- Breakfast Counter / Bar
- Breakfast Nook
Electric
- 220 Volts in Kitchen
- 220 Volts in Laundry
- Electricity - On Property
- Photovoltaics on Grid
Elementary School
- MERCIT
Elementaryschool
- Merced City
Elevation
- 171
Entry Location
- Front
Fencing
- Good Condition
- Wood
Fireplace Features
- None
Flooring
- Carpet
- Laminate
- Tile
- Wood
Foundation Details
- Slab
Garage Spaces
- 2.00
Heating
- Central
- Forced Air
- Natural Gas
Interior Features
- Built-in Features
- Ceiling Fan(s)
- Granite Counters
- Open Floorplan
- Pantry
- Recessed Lighting
- Storage
Laundry Features
- Gas & Electric Dryer Hookup
- Individual Room
- Inside
- Upper Level
- Washer Hookup
Levels
- Two
Living Area Source
- Assessor
Lockboxtype
- None
Lot Features
- Back Yard
- Desert Front
- Sloped Down
- Front Yard
- Garden
- Gentle Sloping
- Landscaped
- Lawn
- Rectangular Lot
- Near Public Transit
- Sprinkler System
- Sprinklers Drip System
- Sprinklers In Front
- Sprinklers In Rear
- Sprinklers On Side
- Sprinklers Timer
- Up Slope from Street
- Zero Lot Line
Middle School
- MERCIT
Middleorjuniorschool
- Merced City
Parcel Number
- 230044005000
Parking Features
- Direct Garage Access
- Driveway
- Concrete
- Driveway Up Slope From Street
- Electric Vehicle Charging Station(s)
- Garage
- Garage Faces Front
- Garage - Single Door
- Garage Door Opener
- Oversized
Patio And Porch Features
- Concrete
- Covered
- Patio
- Patio Open
- Front Porch
- Slab
Pool Features
- None
Postalcodeplus4
- 8423
Property Type
- Single Family Residence
Property Condition
- Turnkey
Road Frontage Type
- City Street
Road Surface Type
- Paved
Roof
- Composition
- Shingle
School District
- Merced Union
Security Features
- Carbon Monoxide Detector(s)
- Smoke Detector(s)
Sewer
- Public Sewer
Spa Features
- Private
- Above Ground
- Heated
Subdivision Name Other
- Bellevue Ranch West Village 1
Uncovered Spaces
- 2.00
Utilities
- Cable Available
- Electricity Connected
- Natural Gas Connected
- Phone Available
- Sewer Connected
- Underground Utilities
- Water Connected
View
- Neighborhood
Virtual Tour Url
- https://youtu.be/JO--4gBsvbQ
Water Source
- Public
Window Features
- Blinds
- Double Pane Windows
- Screens
Year Built
- 2016
Year Built Source
- Assessor
Zoning
- P-D

- Xavier Gomez, BrkrAssc,CDPE
- RE/MAX College Park Realty
- BRE 01736488
- Fax: 714.975.9953
- Mobile: 714.478.6676
- salesbyxavier@gmail.com



