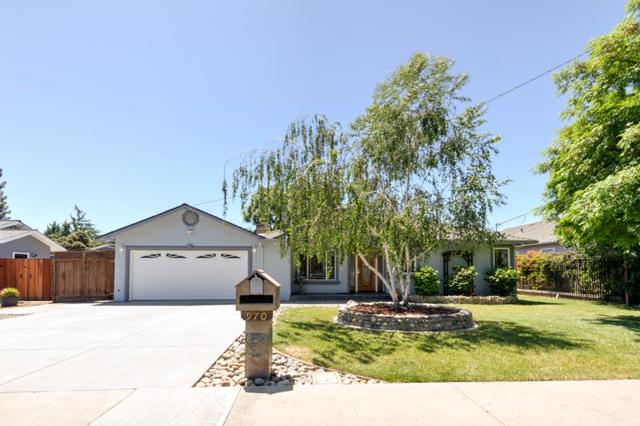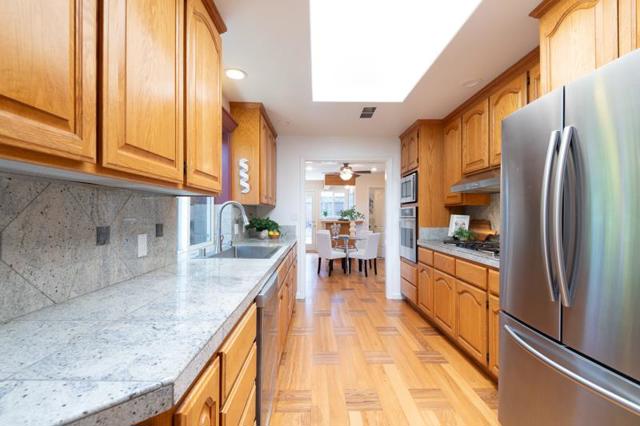Contact Xavier Gomez
Schedule A Showing
970 Hedegard Avenue, Campbell, CA 95008
Priced at Only: $2,788,000
For more Information Call
Mobile: 714.478.6676
Address: 970 Hedegard Avenue, Campbell, CA 95008
Property Photos

Property Location and Similar Properties
- MLS#: ML82008118 ( Single Family Residence )
- Street Address: 970 Hedegard Avenue
- Viewed: 2
- Price: $2,788,000
- Price sqft: $1,036
- Waterfront: No
- Year Built: 1951
- Bldg sqft: 2690
- Bedrooms: 4
- Total Baths: 4
- Full Baths: 3
- 1/2 Baths: 1
- Garage / Parking Spaces: 4
- Days On Market: 5
- Additional Information
- County: SANTA CLARA
- City: Campbell
- Zipcode: 95008
- District: Other
- Elementary School: OTHER
- Middle School: MORELA
- High School: WESTMO
- Provided by: Christie's International Real Estate Sereno
- Contact: Randy Randy

- DMCA Notice
-
DescriptionThe home your fussiest buyers have been waiting for with all the comforts and conveniences that a meticulous owner who is a retired General Contractor tricked out during their 4 decades residency here. 2,700 sq foot home with 10,000 sq foot southern sun exposure lot with 3 fountains and privacy. Four bedrooms: TWO are Primary Bedrooms perfect for generational living with its own entrance. Built in closet organizers and walk in closet fit for a queen. Three and one half bathrooms with sunken jet tub, expansive shower, dual basins, and tile abound. High coffered ceilings with lighted borders, recessed lighting, fans and central air conditioning. Wide open floor plan emits that spaciousness we love. Natural sunlight pours in with multiple skylights and sun tunnels. Top of the line kitchen appliances with gas five burner stove. Breakfast nook with wet bar to the back yard with gas BBQ and firepit. Indoor laundry room with excess storage space. Fiber optic available. The amenities are too long to list. GARAGE(s) for FOUR cars. One attached garage / one detached garage with rubber mat under grass for easy accessibility that has a deeper stall for boat or (?). BRAND NEW ROOF! Fresh interior and exterior paint throughout. Refinished hardwood floors. GREAT location, schools, neighbors.
Features
Accessibility Features
- Other
Appliances
- Gas Cooktop
- Dishwasher
- Vented Exhaust Fan
- Disposal
- Range Hood
- Microwave
- Refrigerator
Architectural Style
- Contemporary
- Custom Built
- Ranch
Common Walls
- No Common Walls
Cooling
- Central Air
Direction Faces
- North
Eating Area
- Breakfast Nook
Elementary School
- OTHER
Elementaryschool
- Other
Fencing
- Wood
Fireplace Features
- Gas Starter
Flooring
- Carpet
- Wood
- Tile
Foundation Details
- Concrete Perimeter
Garage Spaces
- 4.00
Heating
- Central
- Fireplace(s)
- Forced Air
High School
- WESTMO
Highschool
- Westmont
Laundry Features
- Gas Dryer Hookup
Living Area Source
- Assessor
Lot Features
- Level
- Secluded
Middle School
- MORELA
Middleorjuniorschool
- Moreland
Parcel Number
- 30754027
Parking Features
- Gated
- Guest
- Workshop in Garage
- Other
Property Type
- Single Family Residence
Roof
- Composition
- Shingle
- Other
School District
- Other
Sewer
- Public Sewer
- Other
Utilities
- Natural Gas Available
View
- Neighborhood
Virtual Tour Url
- https://www.tourfactory.com/idxr3207721
Water Source
- Public
- Other
Window Features
- Garden Window(s)
- Skylight(s)
Year Built
- 1951
Year Built Source
- Assessor
Zoning
- R-1-6

- Xavier Gomez, BrkrAssc,CDPE
- RE/MAX College Park Realty
- BRE 01736488
- Mobile: 714.478.6676
- Fax: 714.975.9953
- salesbyxavier@gmail.com

















































































