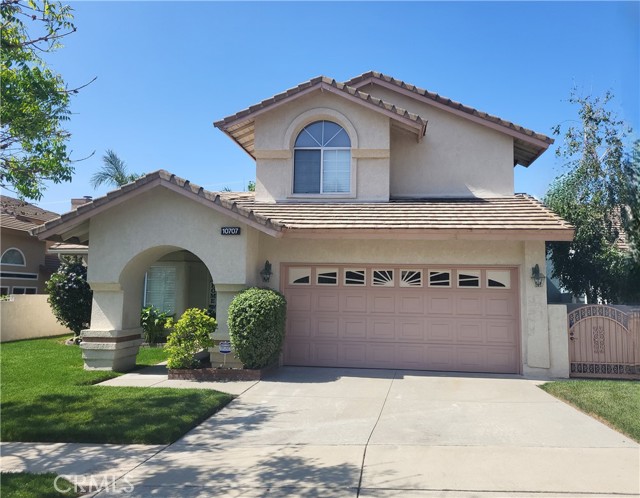Contact Xavier Gomez
Schedule A Showing
10707 Champagne Road, Alta Loma, CA 91737
Priced at Only: $899,000
For more Information Call
Mobile: 714.478.6676
Address: 10707 Champagne Road, Alta Loma, CA 91737
Property Photos

Property Location and Similar Properties
- MLS#: CV25114933 ( Single Family Residence )
- Street Address: 10707 Champagne Road
- Viewed: 3
- Price: $899,000
- Price sqft: $409
- Waterfront: Yes
- Wateraccess: Yes
- Year Built: 1988
- Bldg sqft: 2200
- Bedrooms: 4
- Total Baths: 3
- Full Baths: 3
- Garage / Parking Spaces: 2
- Days On Market: 5
- Additional Information
- County: SAN BERNARDINO
- City: Alta Loma
- Zipcode: 91737
- District: Chaffey Joint Union High
- Elementary School: BANYAN
- Middle School: VINEYA
- High School: LOSOSO
- Provided by: REALTY WORLD ALL STARS
- Contact: Sharon Sharon

- DMCA Notice
-
DescriptionA wonderful family home that includes a first level bedroom w/mirrored wardrobe doors, elevated storage niche & full bathroom with walk in shower! 2nd level leads to the master suite w/dramatic double door entry, vaulted ceiling, walk in closet, double vanities & oversized European soaking tub! Nicely separated from the master, 2 additional bedrooms (w/vaulted ceilings & mountain views) share a full bath w/double vanities & bathtub shower combo. This home lies within the highly coveted Alta Loma School District, where students attend schools providing the very latest technology in campus security & cutting edge District enhancements in all classrooms! Banyan Elementary, Vineyard Jr. High, Los Osos H.S. and Chaffey College are all less than 1 mile away! Formal living & dining rooms provide plenty of entertaining space. In the large open kitchen, you can prep a family meal on the big, granite covered island while the kids do homework at the kitchen table under your watchful eye! With a 5 burner gas stovetop & built in electric oven, you enjoy the best of both worlds! Generous counter space makes plenty of room for multiple prep stations when youre serving large crowds & the island is perfect for setting up a casual buffet spread. Ample kitchen cabinetry offers almost unlimited storage ~ including a huge double door pantry! The family room beckons everyone to come gather 'round the beautiful brick fireplace w/mugs of hot chocolate on chilly evenings! But much more common in SoCal, you'll be spending time in the backyard, accessed thru a gorgeous shuttered, sliding patio door. Indoor laundry, energy saving whole house fan, plantation shutters. HVAC & water heater replaced approx. 7 yrs ago. Sleek stuccoed block walls & emerald green lawns with auto sprinklers front & rear! Spectacular mountain views from this location! Approximately 2,200 Sq. Ft. per tax roll, not taped, Buyer(s) to verify.
Features
Appliances
- Dishwasher
- Electric Oven
- Gas Cooktop
- Gas Water Heater
- Microwave
- Range Hood
- Water Line to Refrigerator
Architectural Style
- Traditional
Assessments
- Special Assessments
Association Fee
- 0.00
Commoninterest
- None
Common Walls
- No Common Walls
Construction Materials
- Drywall Walls
- Frame
- Stucco
Cooling
- Central Air
- Whole House Fan
Country
- US
Direction Faces
- North
Door Features
- Double Door Entry
- Mirror Closet Door(s)
- Sliding Doors
Eating Area
- Family Kitchen
- Dining Room
- In Kitchen
Elementary School
- BANYAN
Elementaryschool
- Banyan
Fencing
- Block
- Stucco Wall
Fireplace Features
- Family Room
- Wood Burning
Foundation Details
- Slab
Garage Spaces
- 2.00
Heating
- Fireplace(s)
- Forced Air
High School
- LOSOSO
Highschool
- Los Osos
Interior Features
- Block Walls
- Ceiling Fan(s)
- Granite Counters
- High Ceilings
- Open Floorplan
- Pantry
- Recessed Lighting
- Storage
- Tile Counters
Laundry Features
- Inside
Levels
- Two
Living Area Source
- Assessor
Lockboxtype
- None
Lot Features
- Back Yard
- Front Yard
- Landscaped
- Lawn
- Rectangular Lot
- Near Public Transit
- Sprinkler System
- Sprinklers In Front
- Sprinklers In Rear
- Sprinklers Timer
Middle School
- VINEYA
Middleorjuniorschool
- Vineyard
Parcel Number
- 0201632010000
Parking Features
- Direct Garage Access
- Concrete
Patio And Porch Features
- Concrete
Pool Features
- None
Postalcodeplus4
- 6910
Property Type
- Single Family Residence
Road Frontage Type
- City Street
Road Surface Type
- Paved
Roof
- Tile
School District
- Chaffey Joint Union High
Security Features
- Carbon Monoxide Detector(s)
- Closed Circuit Camera(s)
- Security System
- Smoke Detector(s)
Sewer
- Public Sewer
Spa Features
- None
Subdivision Name Other
- Paragon Vineyards
Utilities
- Cable Available
- Electricity Connected
- Natural Gas Connected
- Sewer Connected
- Underground Utilities
- Water Connected
View
- Mountain(s)
Water Source
- Public
Window Features
- Blinds
- Double Pane Windows
- Plantation Shutters
Year Built
- 1988
Year Built Source
- Assessor

- Xavier Gomez, BrkrAssc,CDPE
- RE/MAX College Park Realty
- BRE 01736488
- Mobile: 714.478.6676
- Fax: 714.975.9953
- salesbyxavier@gmail.com


