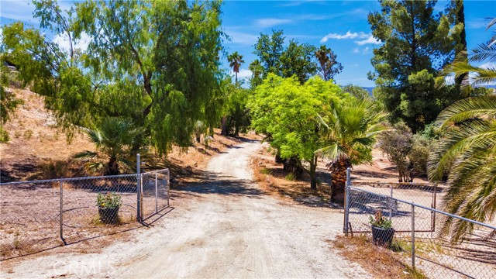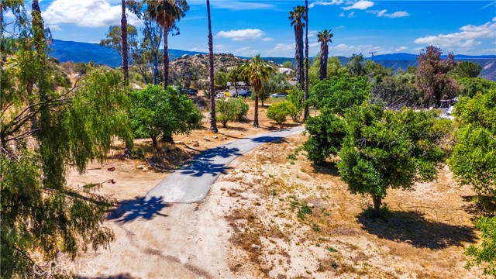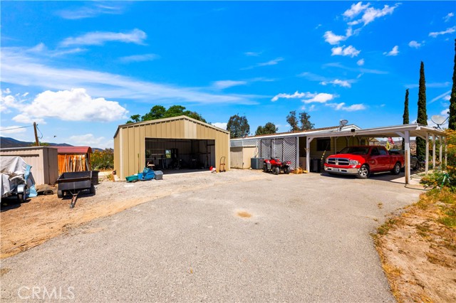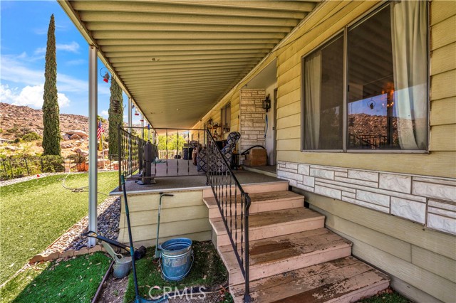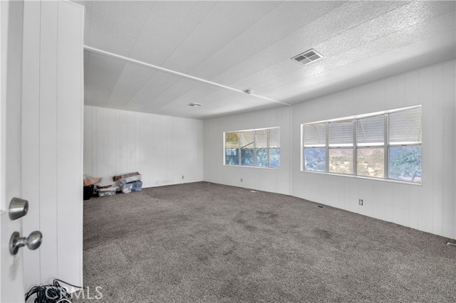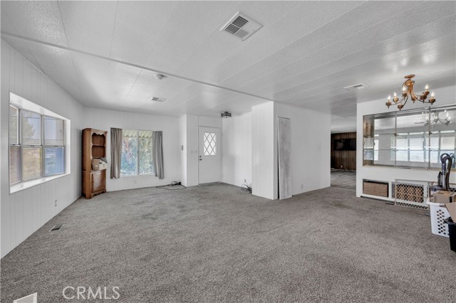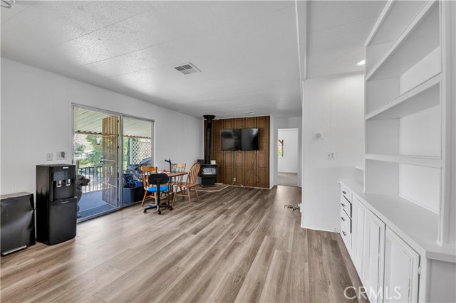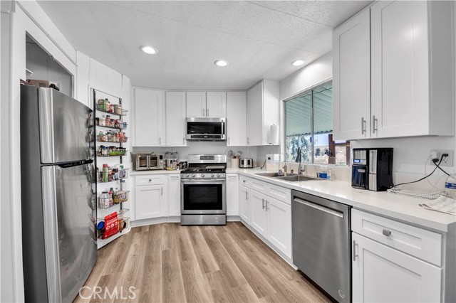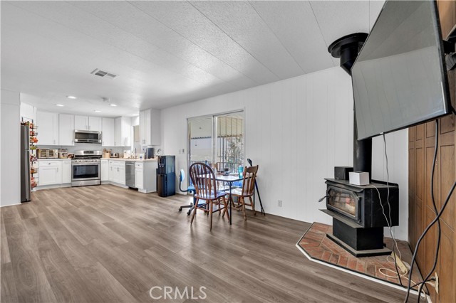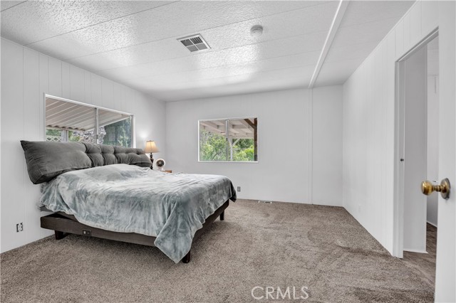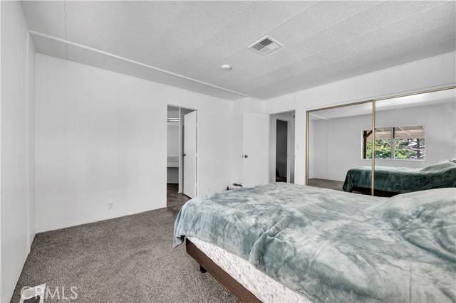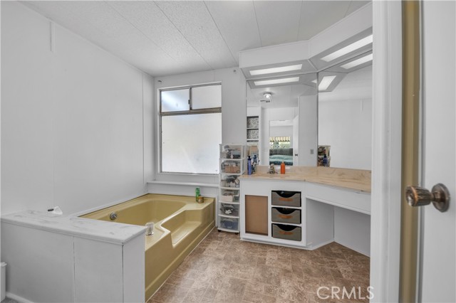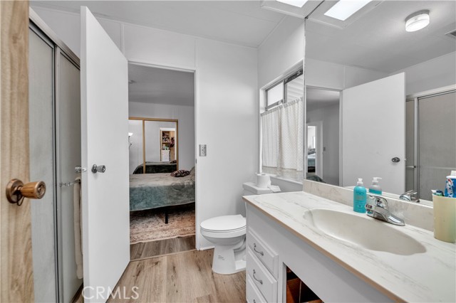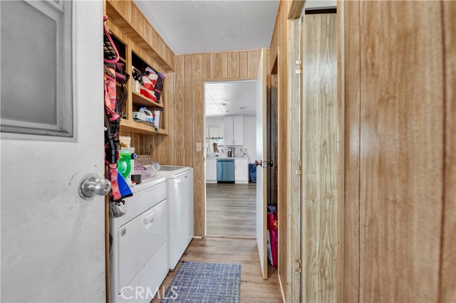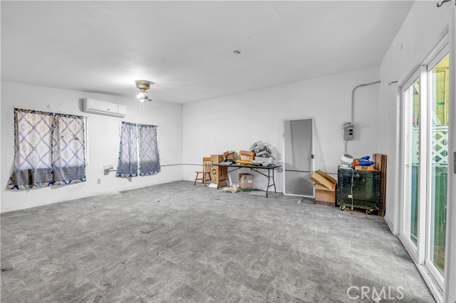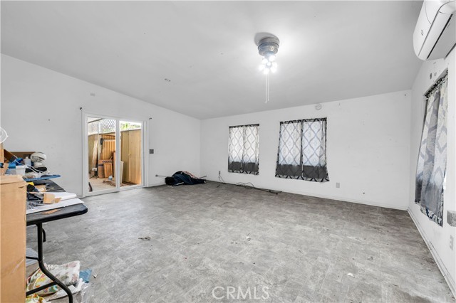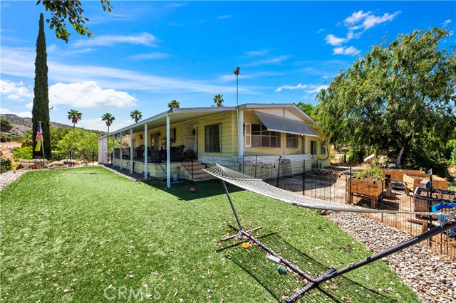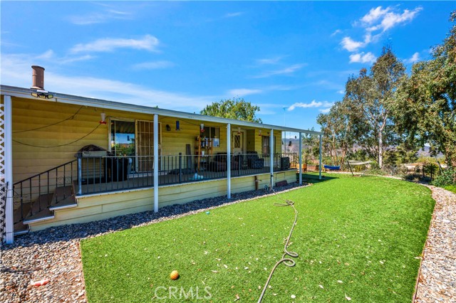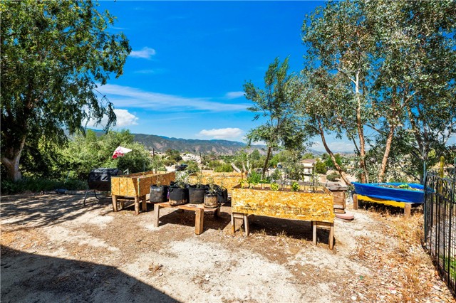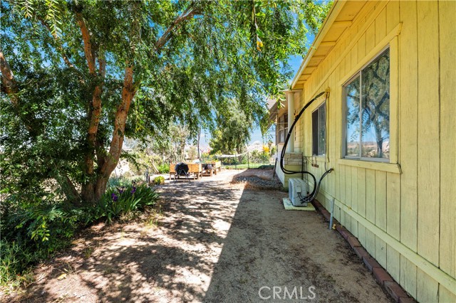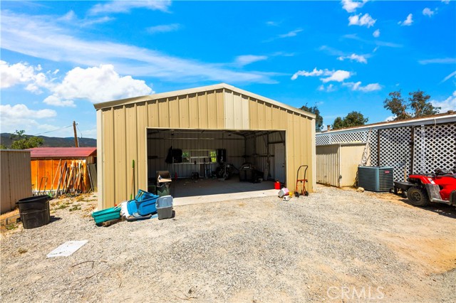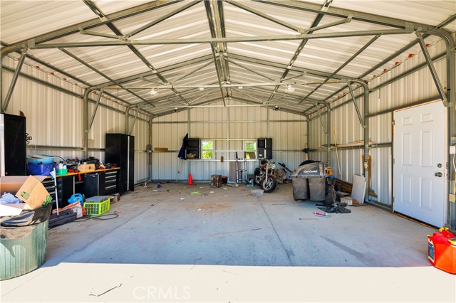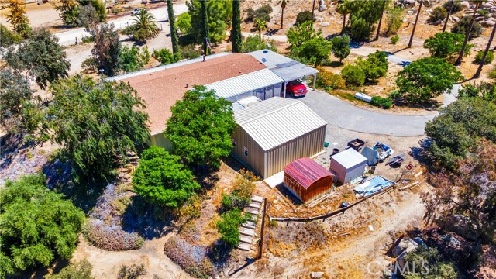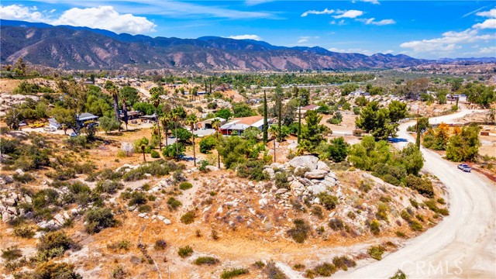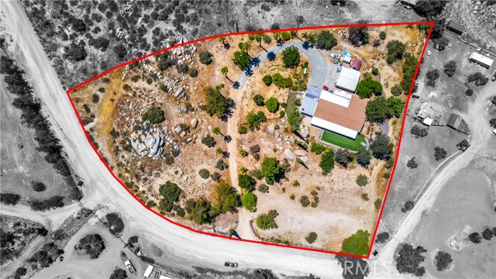Contact Xavier Gomez
Schedule A Showing
46285 Golden Stag Ranch Road, Aguanga, CA 92536
Priced at Only: $425,000
For more Information Call
Mobile: 714.478.6676
Address: 46285 Golden Stag Ranch Road, Aguanga, CA 92536
Property Photos
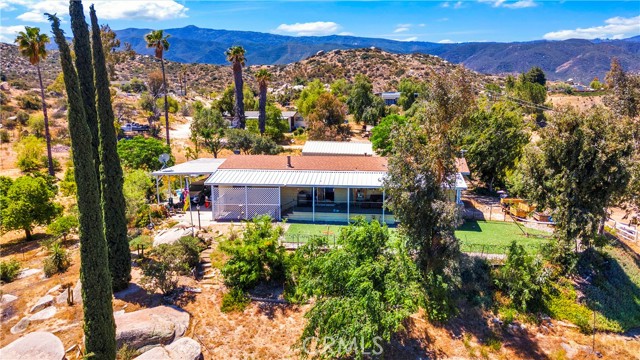
Property Location and Similar Properties
- MLS#: SW25115517 ( Single Family Residence )
- Street Address: 46285 Golden Stag Ranch Road
- Viewed: 1
- Price: $425,000
- Price sqft: $295
- Waterfront: No
- Year Built: 1979
- Bldg sqft: 1440
- Bedrooms: 2
- Total Baths: 2
- Full Baths: 2
- Garage / Parking Spaces: 6
- Days On Market: 5
- Acreage: 2.57 acres
- Additional Information
- County: RIVERSIDE
- City: Aguanga
- Zipcode: 92536
- District: Hemet Unified
- Elementary School: COTCAN
- Middle School: HAMILT
- High School: HAMILT
- Provided by: Coldwell Banker Assoc Brkr-SC
- Contact: Dawn Dawn

- DMCA Notice
-
DescriptionEnjoy the serene setting of Aguanga conveniently located close to Temecula on almost 3 Acres of land . Private Gated entrance opens to a unique property with a private grove offering thriving and producing fruit trees including lemon, orange, grapefruit, tangerine, olive, pear, and red chinese dates . Manufactured Home on a 433 Foundation and available for financing PLUS Additional Bonus Space. NEW ROOF , SEPTIC, HVAC, Kitchen, Recessed Lighting, Carpet, and LVP Installed within the last 3 years . This spacious home features 2 Bedrooms, a large living room and dining room plus modern kitchen with new cabinets, quartz counters, stainless steel appliances , and recessed lighting open to the cozy family room with wood burning stove for those chilly nights ! Primary bedroom is freshly painted with en suite bathroom with large soaking tub and shower. The 2nd spacious bedroom has been freshly painted with easy access to the 2nd full bathroom . Live off the grid with septic , well , and propane . Detached Steel Garage on Foundation with 220 Volt was added in 2020 is large enough to hold all your toys and projects. Also , attached is a possible ADU with 360 Additional Square feet, Electric, and Mini Split give you a space for an office, gym, game room, etc......Many varieties of birds have made this property their home . 3 varieties of Oriels bring their mates every March through late August. The grove attracts hummingbirds galore, quail, doves, pigeons, finches, western tanagers, woodpeckers, road runners, owls, and hawks . The wildlife , meteor showers, and abundance of fresh fruits create the perfect living experience Don't miss this great property and the chance to make it YOURS!!
Features
Appliances
- Dishwasher
- Gas Range
- Microwave
- Water Heater
Assessments
- None
Association Fee
- 0.00
Carport Spaces
- 2.00
Commoninterest
- None
Common Walls
- No Common Walls
Cooling
- Central Air
Country
- US
Door Features
- Sliding Doors
Eating Area
- Dining Room
Electric
- Electricity - On Bond
Elementary School
- COTCAN
Elementaryschool
- Cottonwood Canyon
Entry Location
- front
Fireplace Features
- Wood Stove Insert
Flooring
- Carpet
- Laminate
Garage Spaces
- 4.00
Heating
- Central
High School
- HAMILT
Highschool
- Hamilton
Interior Features
- Ceiling Fan(s)
- Pantry
- Quartz Counters
- Recessed Lighting
Laundry Features
- Individual Room
- Inside
Levels
- One
Living Area Source
- Assessor
Lockboxtype
- See Remarks
Lot Features
- Lot Over 40000 Sqft
- Irregular Lot
- Rocks
Middle School
- HAMILT
Middleorjuniorschool
- Hamilton
Other Structures
- Guest House Attached
- Shed(s)
- Storage
Parcel Number
- 583220021
Parking Features
- Attached Carport
- Driveway
- Garage Faces Front
- RV Access/Parking
Patio And Porch Features
- Covered
- Porch
Pool Features
- None
Postalcodeplus4
- 9510
Property Type
- Single Family Residence
Roof
- Shingle
School District
- Hemet Unified
Sewer
- Septic Type Unknown
Spa Features
- None
Utilities
- Cable Available
- Electricity Connected
- Phone Available
- Propane
- Water Connected
View
- Mountain(s)
- Orchard
- Panoramic
Water Source
- Well
Year Built
- 1979
Year Built Source
- Assessor

- Xavier Gomez, BrkrAssc,CDPE
- RE/MAX College Park Realty
- BRE 01736488
- Mobile: 714.478.6676
- Fax: 714.975.9953
- salesbyxavier@gmail.com



