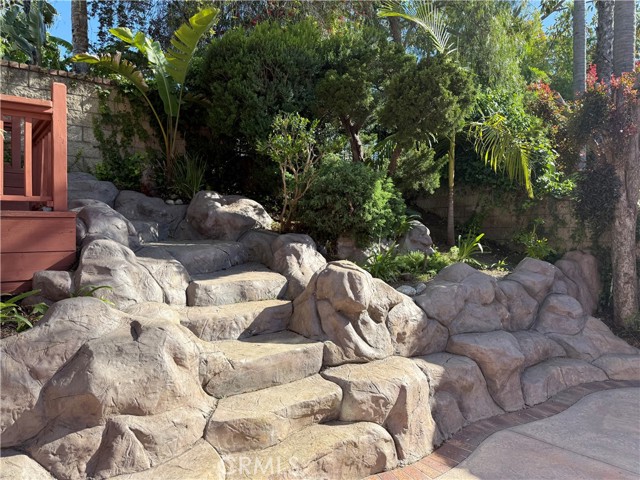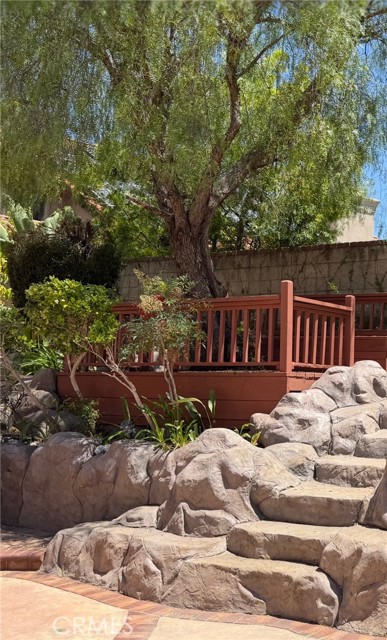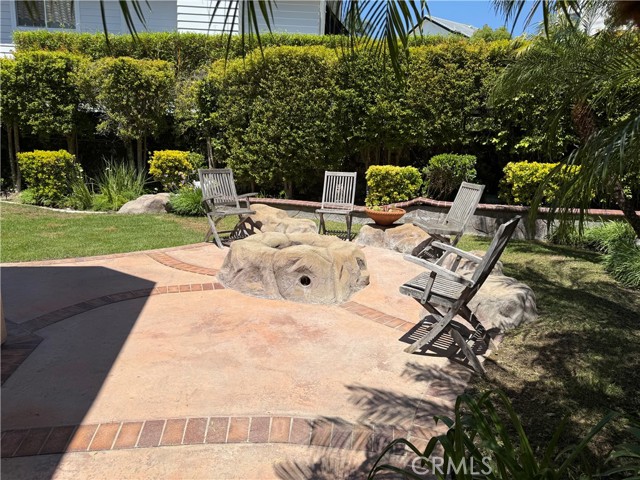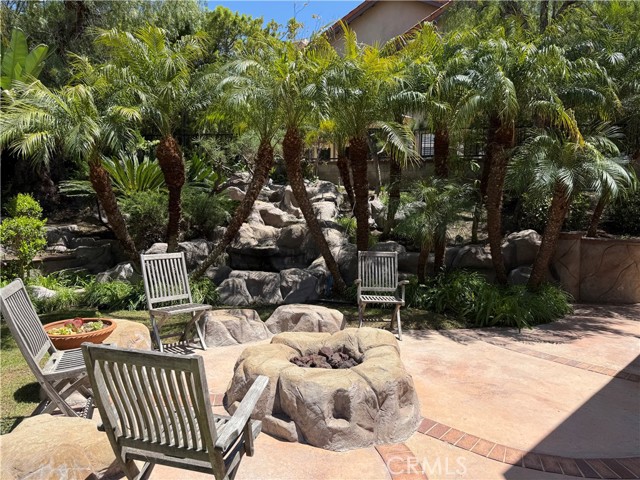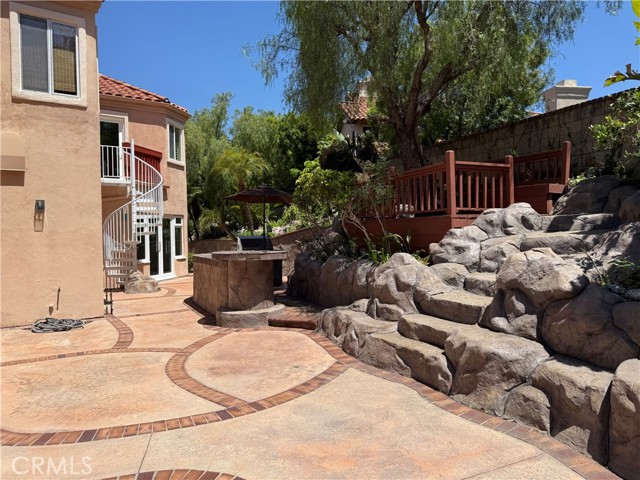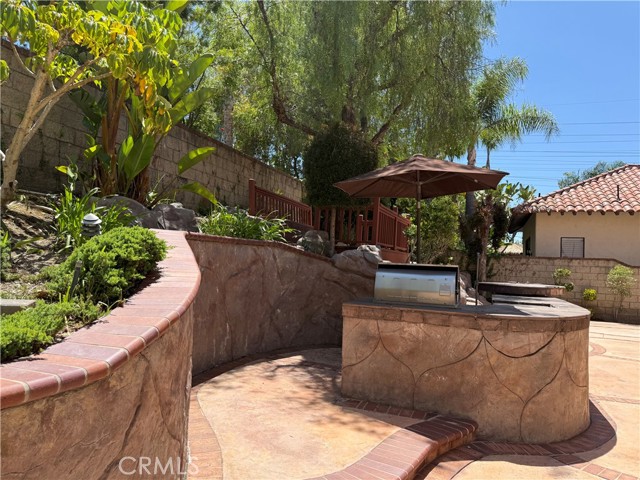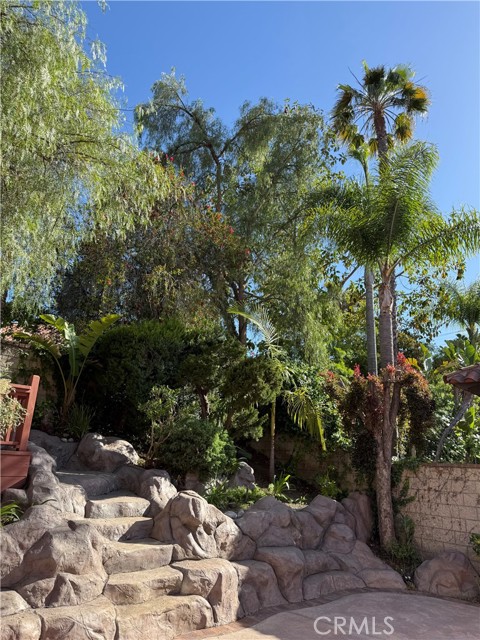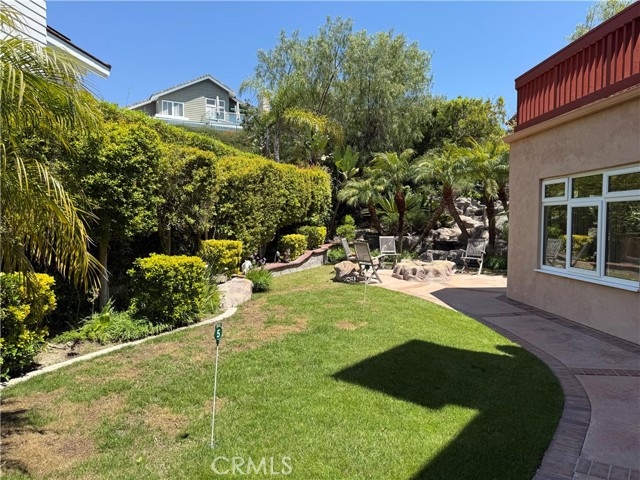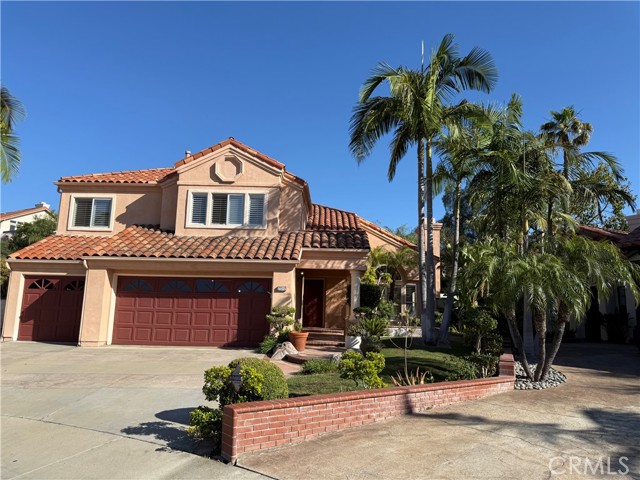Contact Xavier Gomez
Schedule A Showing
22312 Wayside, Mission Viejo, CA 92692
Priced at Only: $2,199,000
For more Information Call
Mobile: 714.478.6676
Address: 22312 Wayside, Mission Viejo, CA 92692
Property Photos
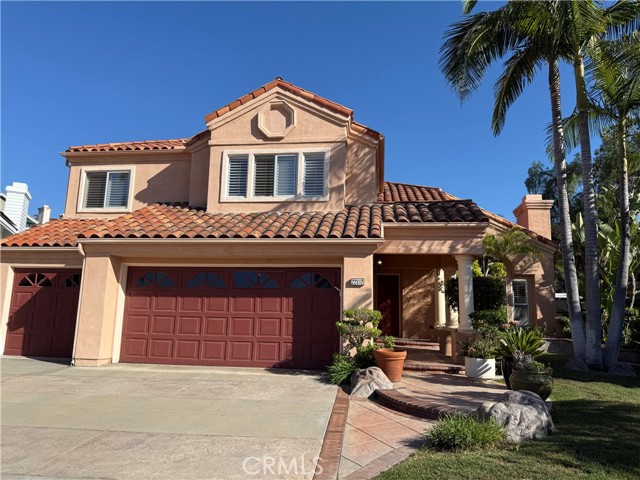
Property Location and Similar Properties
- MLS#: OC25115528 ( Single Family Residence )
- Street Address: 22312 Wayside
- Viewed: 1
- Price: $2,199,000
- Price sqft: $525
- Waterfront: No
- Year Built: 1989
- Bldg sqft: 4187
- Bedrooms: 5
- Total Baths: 4
- Full Baths: 4
- Garage / Parking Spaces: 3
- Days On Market: 47
- Additional Information
- County: ORANGE
- City: Mission Viejo
- Zipcode: 92692
- Subdivision: Lake Aire (lka)
- District: Capistrano Unified
- Elementary School: CASTIL
- Middle School: NEWHAR
- High School: CAPVAL
- Provided by: First Team Real Estate
- Contact: Goly Goly

- DMCA Notice
-
DescriptionLocated on one of the largest lots in Canyon Crest with 9139 SQFT, this unique home with an indoor outdoor living space, 5 bedrooms and 4 baths offers the extra space that you are looking for. The original floor plan has been customized with a recreation room off the family room, a big master retreat/office with big balcony & a fully finished third floor playroom, a total of 4186 SQFT. You enter through the double doors to a grand living room & dining room with beautiful hardwood flooring, vaulted ceilings and lots of natural lights. Family room opens to the recreational room addition, an area with approx. 478 SQFt for your indoor hobbies, such as table tennis, pool table or a playroom for kids. Chefs kitchen has granite counter tops, center island, built in Monogram refrigerator, brand new double oven, big walk in pantry, breakfast nook & a desk area for your daily use. Downstairs bedroom & bath have been remodeled and modified to be ADA approve. Master suite with remodeled bathroom & big walk in closets opens to the attached retreat/office addition & a spacious balcony with redwood railings. Second balcony with spiral stair gives you access to backyard. Bonus room with built ins has been enclosed to be the 5th bedroom and an additional 4th bathroom was added. The attic area is a fun space with access stairs from the hallway, fully carpeted, heated & air conditioned. The big backyard has been beautifully landscaped, one side with built in BBQ is very spacious for entertaining and a gorgeous treehouse area, fun for kids or just a Zen area for adults to get away. On the other side there is a fire pit, a beautiful waterfall through lush mature palm trees, a spacious grassy area that used to be a putting green. Other features are plantation shutters, some new doors & windows, whole house water softener, ceiling fans, inside laundry room, brand new garage doors and end of a cul de sac. Located In a coveted community of Canyon Crest with a multimillion dollar recreational facility that offers an incredible banquet facility, a resort area with two pools, spa, baby pool, fully equipped gym, four tennis courts, basketball & volleyball courts, pickle ball Court, childrens playground, picnic and BBQ area. A short distance to the magnificent Lake Mission Viejo with year round activities including fishing, boating, swimming, 4th of July fireworks, and street fair. Truly a joy for the entire family. Dont miss the chance to make this exceptional property your home.
Features
Accessibility Features
- Disability Features
- Grab Bars In Bathroom(s)
Appliances
- Dishwasher
- Double Oven
- Gas Oven
- Gas Cooktop
- Gas Water Heater
- Microwave
- Refrigerator
- Water Heater
Assessments
- None
Association Amenities
- Pickleball
- Pool
- Spa/Hot Tub
- Sauna
- Barbecue
- Outdoor Cooking Area
- Picnic Area
- Playground
- Tennis Court(s)
- Sport Court
- Gym/Ex Room
- Clubhouse
- Billiard Room
- Banquet Facilities
- Recreation Room
- Meeting Room
- Guard
- Security
Association Fee
- 243.00
Association Fee2
- 29.00
Association Fee2 Frequency
- Monthly
Association Fee Frequency
- Monthly
Commoninterest
- Planned Development
Common Walls
- No Common Walls
Cooling
- Central Air
Country
- US
Days On Market
- 32
Eating Area
- Breakfast Nook
- Dining Room
Elementary School
- CASTIL2
Elementaryschool
- Castille
Entry Location
- street
Fencing
- Block
- Wrought Iron
Fireplace Features
- Family Room
- Living Room
- Primary Bedroom
Flooring
- Carpet
- Wood
Garage Spaces
- 3.00
High School
- CAPVAL
Highschool
- Capistrano Valley
Interior Features
- Balcony
- Ceiling Fan(s)
- Pantry
- Storage
Laundry Features
- Individual Room
Levels
- Two
Living Area Source
- Assessor
Lockboxtype
- Supra
Lot Features
- Level with Street
- Lot 6500-9999
- Sprinklers Timer
Middle School
- NEWHAR2
Middleorjuniorschool
- Newhart
Parcel Number
- 78630128
Parking Features
- Direct Garage Access
- Garage Faces Front
- Garage - Two Door
- Garage Door Opener
Pool Features
- Association
Postalcodeplus4
- 4517
Property Type
- Single Family Residence
Roof
- Spanish Tile
School District
- Capistrano Unified
Security Features
- Carbon Monoxide Detector(s)
- Gated Community
- Gated with Guard
- Smoke Detector(s)
Sewer
- Public Sewer
Spa Features
- Association
Subdivision Name Other
- Lake Aire (LKA)
Utilities
- Electricity Available
- Natural Gas Available
- Sewer Connected
- Water Connected
View
- None
Virtual Tour Url
- https://tours.previewfirst.com/ml/152407
Water Source
- Public
Window Features
- Double Pane Windows
- Plantation Shutters
Year Built
- 1989
Year Built Source
- Assessor

- Xavier Gomez, BrkrAssc,CDPE
- RE/MAX College Park Realty
- BRE 01736488
- Mobile: 714.478.6676
- Fax: 714.975.9953
- salesbyxavier@gmail.com



